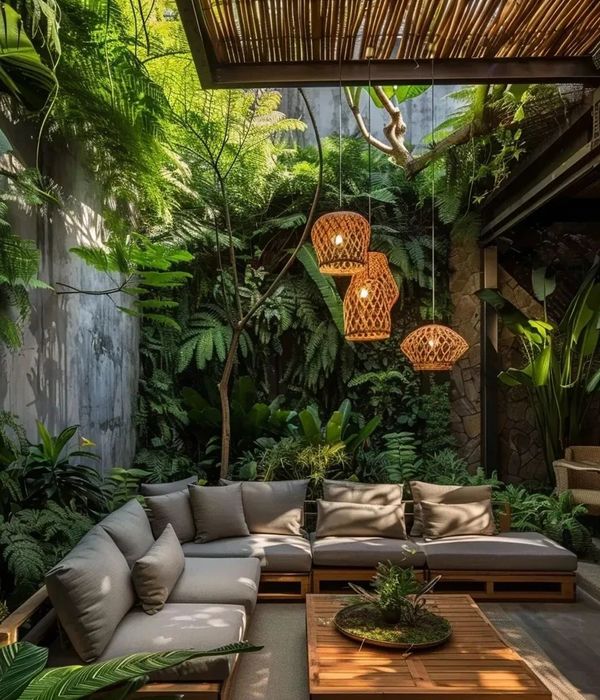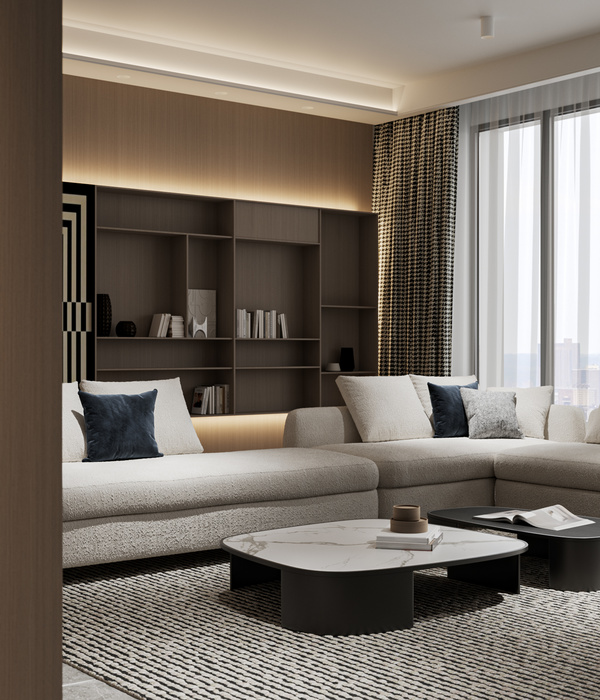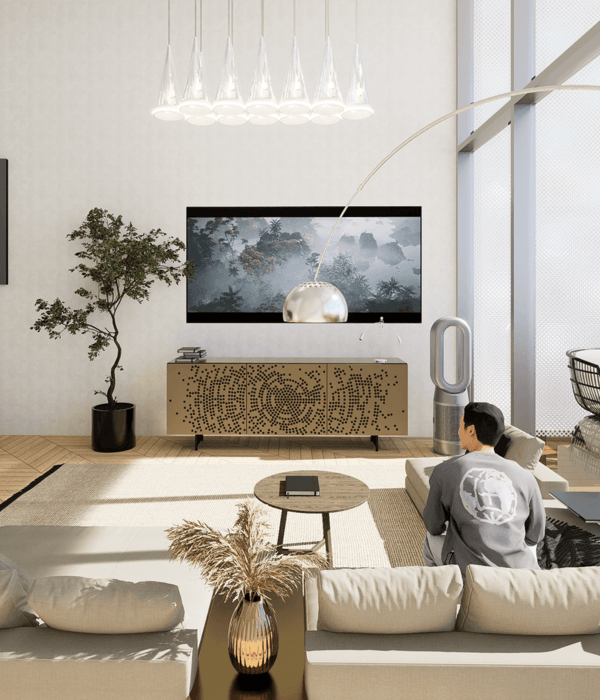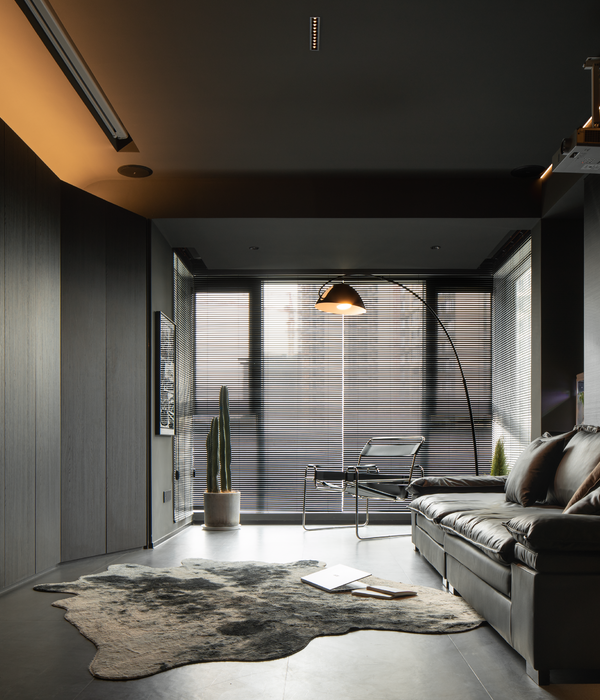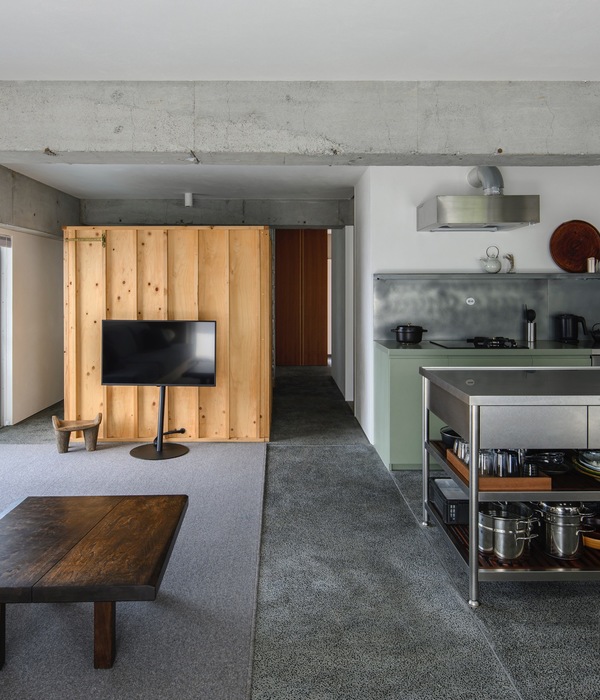这座住宅位于图森市的Barrio Historico,是对社区传统庭院建筑的现代诠释。房子隐匿于街道中,立面的比例、门和窗的大小都遵循街区的规范而设计,融入到Barrio的环境之中。而房子的室内环境则截然不同:有一个适合冥想的庭院,庭院中天空的景色迷人,还有一个连接着室内外的游泳池。
Located in Tucson’s Barrio Historico, this residence is a modern interpretation of the neighborhood’s traditional courtyard architecture. From the street, the house is anonymous, fitting into the Barrio context with façade proportions and door and window openings in keeping with neighborhood guidelines. The interior of the house is something very different: a contemplative courtyard experience focused on the sky and a swimming pool that fosters a year round connection between the home’s interior and exterior spaces.
▼房子从外观上看很普通,与周围环境相融合;the house blends into the environment with a common appearance
▼房子入口,entrance of the house
▼房子后方的花园,the courtyard behind the house
▼角落的树引领人们继续向前走,the tree in the corner acts as a signal to lead people keep going
▼转过去就到了泳池,one makes a turn from the courtyard and arrives at the swimming pool
▼瘦长的泳池适合家庭使用,the long and narrow swimming pool fits family use
▼客厅面向泳池打开,the living room opens towards the swimming pool
▼深深的悬垂结构防止太阳直射进入客厅,a deep overhang that prevents direct sun light
这所房子还有一个额外的惊喜:厨房的上方有一排横窗,它将远处的山景引入房子内部,就像是通过一扇大窗子看到的景色。这种相互交织的景观和倒影的体验在整个房子里以更微妙的方式重复着,其中有着庭院的景观和亲密感,和不断变化的索诺兰沙漠的天空。
The house contains an additional surprise: a long rooftop periscope over the kitchen draws the view of the distant mountain vista into the interior of the house where it appears as if looking through a broad window. This experience of the interplay of framed views and reflections is repeated in more subtle ways throughout the house, capturing the intimacy of the courtyard and its landscaping as well as the ever-changing Sonoran desert sky.
▼客厅朝向泳池一侧用了大片的玻璃墙,引入日光;the side along the swimming pool of the living room uses glass wall to let daylight in
▼客厅另一侧的角落开了一个小天窗,a small skylight is made on the roof corner of the living room
▼天窗细节,detail of the skylight
▼客厅的另一头是厨房,厨房上方有一排横窗,可以欣赏远处的景色;kitchen locates at the other end of the living room, with a periscope above for the faraway landscape
▼厨房细节,detail of the kitchen
▼住宅入口与图书馆,the entrance hall way and the library
▼主卧一侧朝向后花园打开,the master bedroom opens to the back courtyard
▼住宅夜景,the house at night
▼场地周边环境,the surrounding environment of the site
▼住宅平面,the house plan
▼剖面,the sections
{{item.text_origin}}


