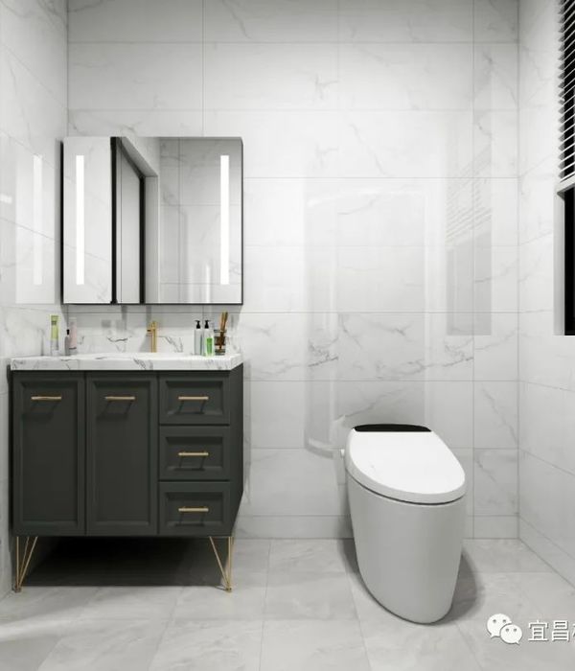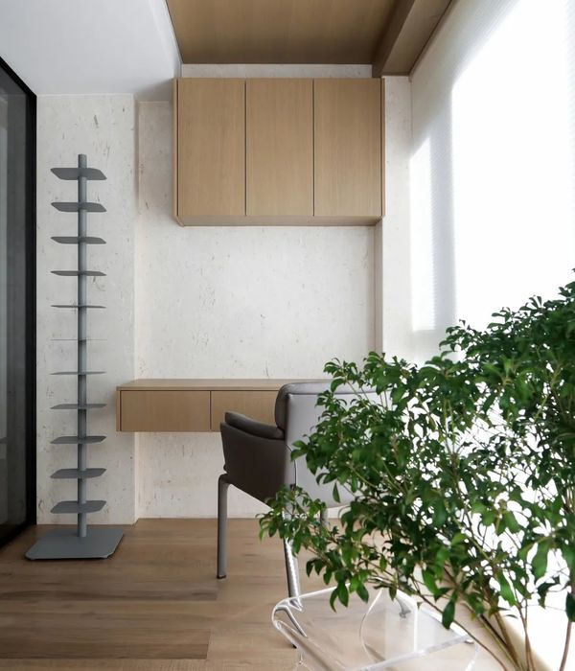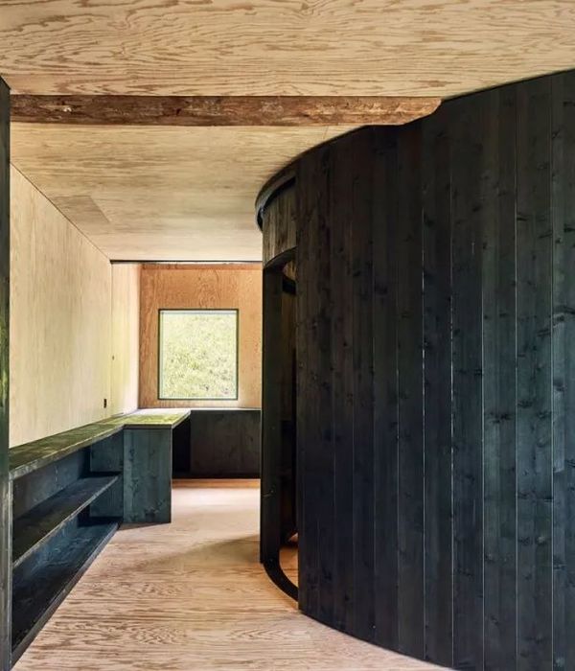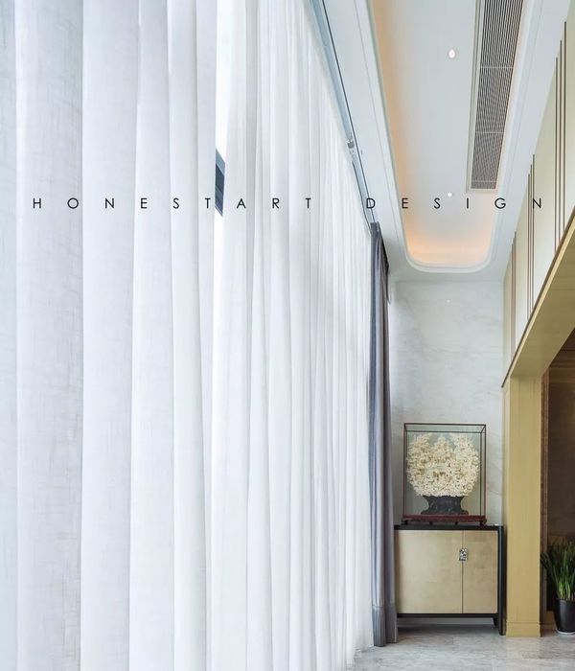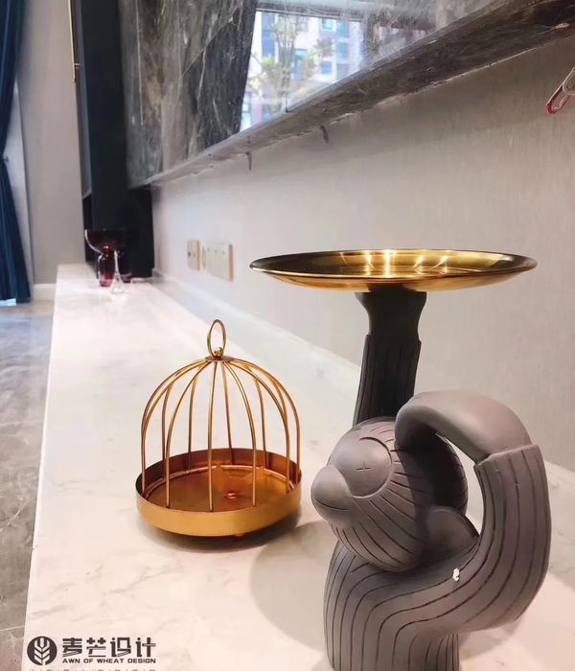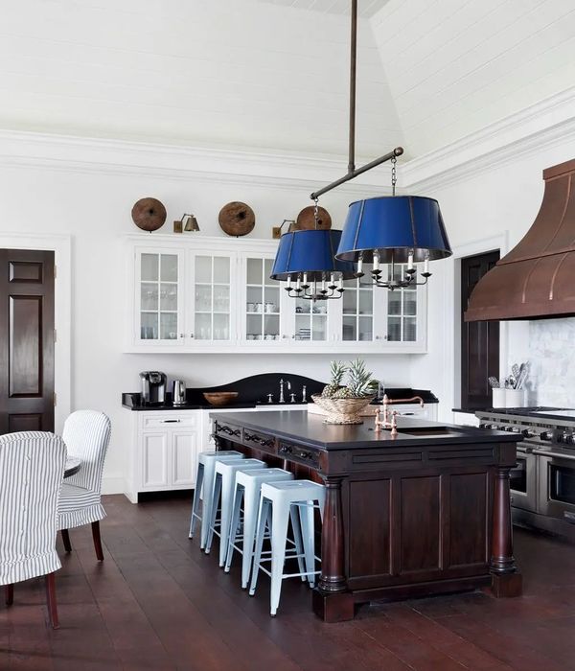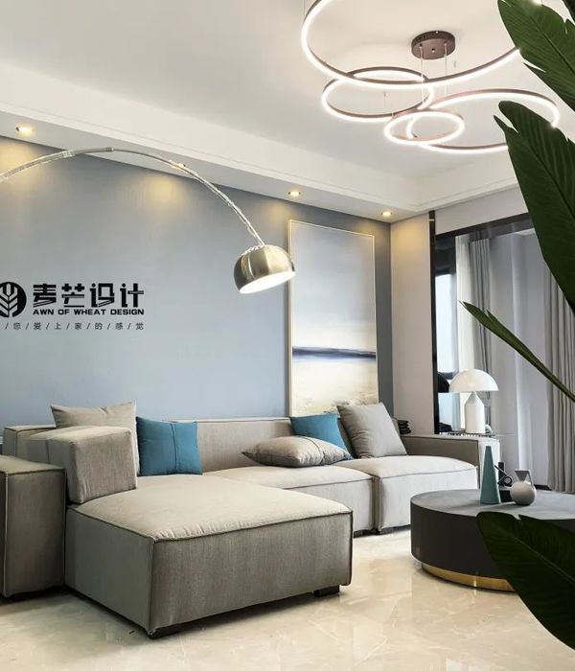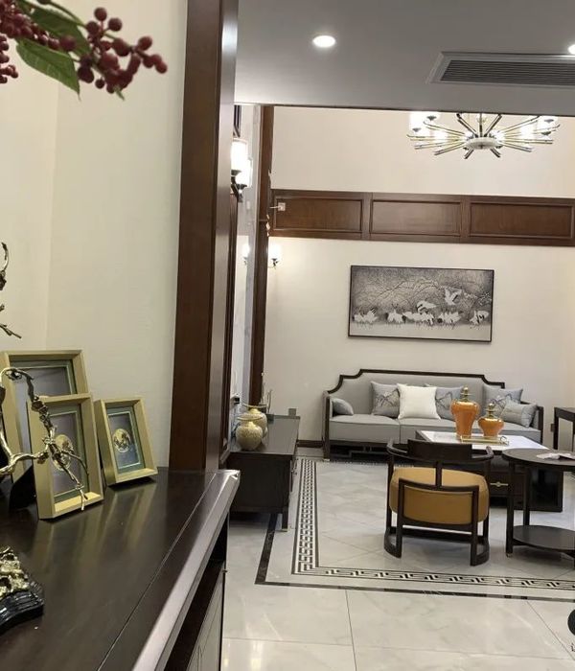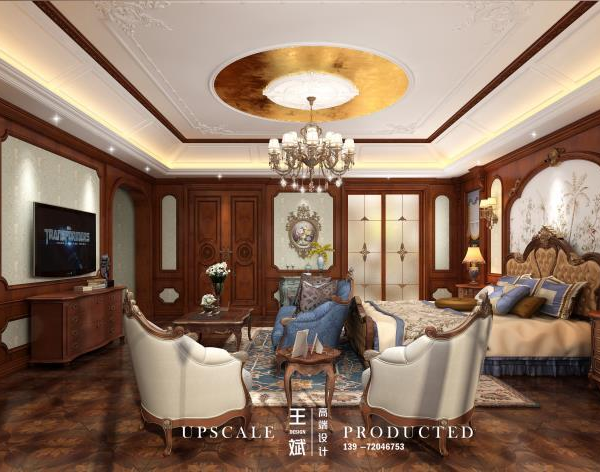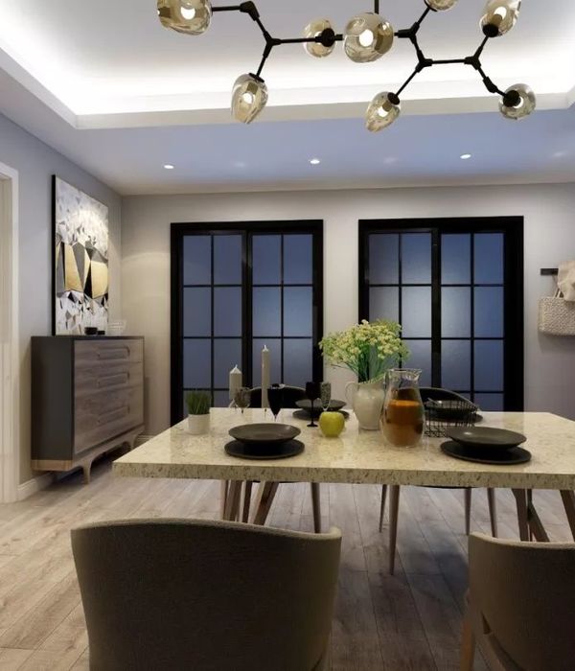这一新近完成的公共景观建筑为梅特兰的中心区域赋予了新的价值和特征。该项目将促进中央商业区的复兴,并将其从主街道一直扩展到沿河地带。
Work has now completed on the Maitland Riverlink, a public project that will crystallise new value for the regional centre Maitland, both in terms of its identity and its assets. The project will support a revitalisation of the central business precinct, extending it beyond the main street to the river.
▼建筑外观,exterior view ©Simon Wood
该空间作为社区的“公共客厅”,重新激活了城市中未经使用的部分,并将当地居民带回梅特兰历史悠久的河岸,同时也将吸引更多游客和参观者。近年来,梅特兰的市中心区背弃了河道,使其远离于主要的商业发展和社区活动。一系列的洪水使当地居民不再将河流视为财产,而是一种对社区生活的威胁。此次,CHROFI与McGregor Coxall共同致力于重塑该区域的活力,并通过与梅特兰市政府的合作购买和开发新的建筑,从而实现市中心的复兴计划。
The space acts as a kind of ‘public living room’ for the community, reactivating an unused part of town and drawing locals back to the river that is a fundamental part of Maitland’s heritage, whilst bringing tourists and visitors to the town. In recent years, rural Maitland’s town centre had turned its back on the river, disconnecting it from its main commercial and community activities. A series of devastating floods meant locals no longer see the river as an asset, but as a threat to the community. Working with McGregor Coxall, CHROFI identified an opportunity to help reframe that dynamic, then worked closely with Maitland City Council to find buildings which could be purchased and redeveloped to act as pivot for the revitalisation of the centre of town.
▼建筑将群楼林立的高街以及河岸的宜人环境结合起来,带来更加丰富的体验,the building unites the architecturally rich High Street and the environmental amenity of the Hunter River, providing a greater experience for tourists and locals ©Simon Wood
该建筑首次将梅特兰的两个关键性的资产——群楼林立的高街以及亨特河的宜人环境结合起来,为游客和当地居民提供了更加丰富的体验。该建筑呈现为一个“雕塑般的大门”,它将亨特河的景致框选出来,吸引人们从中穿越。由木材和砖块搭建的拱门下方是一个公共的空间,为城市中利用不足的区域注入了新的活力。该建筑还包含一间咖啡馆以及各类公共设施。
The building unites Maitland’s two key assets for the first time – its architecturally rich High Street and the environmental amenity of the Hunter River – providing a greater experience for tourists and locals. The building is expressed as a ‘sculptural gateway’ that frames views to and from the Hunter River and attracts people to pass through the space. The timber and brick arch frames a covered space for the community use, reactivating an underused part of town. The building also houses a café and restaurant as well as public amenities.
▼“雕塑般的大门”吸引人们从中穿越,a ‘sculptural gateway’ that attracts people to pass through the space ©Simon Wood
▼由木材和砖块搭建的拱门下方是一个公共空间,the timber and brick arch frames a covered space for the community use ©Simon Wood
▼建筑成为社区中的“公共客厅”,the building acts as a ‘public living room’ for the community ©Simon Wood
该建筑在历史街道上展现出强烈的城市气息,成为河岸的一座地标性的存在。墙壁、天花板和地面以精确的角度共同构建出一个“公共客厅”,带来舒适的就坐区域、可移动的图书馆以及高质量的公共设施;另外还有一间咖啡厅/餐厅。整体空间可以转变为一个电影和剧场空间,用于举办一些特殊的活动。手工砖料被用作外立面的基本材料,与城市中常见的砖墙和砂岩肌理形成呼应。黏土砖的温暖质地为建筑赋予耐用且人性化的特征。独特的砖角使整面砖墙能够以罕见的角度弯折,使材料呈现出锋利而抽象的品质。
The architecture has a strong civic presence in a street full of historic buildings and is a landmark when viewed from the river. The precise angles of the walls, ceiling and ground plane frame a ‘public living room’ that offers a comfortable place to sit, a mobile library, high quality public amenities and a café/restaurant all of which can be transformed into an outdoor cinema or theatre for special events. Handmade brick was chosen as the primary building finish to complement the heritage brick and sandstone textures of the town. The warmth and texture of clay bricks works at the urban scale and at the interior human scale to provide an enduring finish. Unique brick corners help the monolithic brick walls bend at unlikely angles giving the material a razor-sharp, abstract quality.
▼街道视角,view from the street ©Matt Abbott
▼墙面细部,wall detail ©Matt Abbott
▼独特的砖角使整面砖墙能够以特殊的角度弯折,unique brick corners help the monolithic brick walls bend at unlikely angles ©Matt Abbott
亨特河区域秘书代表Scot MacDonald MLC说:“通过投资与The Riverlink类似的公共设施来发展城市区域是十分重要的举措。这是一个充满灵感的空间,我确信它将为市民带来更多在城市中心进行活动和娱乐的机会。”
Parliamentary Secretary for the Hunter, Scot MacDonald MLC says ‘It is important that we continue to invest in community infrastructure such as The Riverlink to enrich our regional cities. It is an inspiring space that I’m sure will see many opportunities for people to utilise, whether for events or spending time in the city’s heart.’
▼夜景,night view ©Simon Wood
梅特兰市长Cr Loretta Baker说:“Maitland Riverlink是对河堤区(The Levee)的一个极好的补充,它将从真正意义上加强城市与亨特河的关系,同时将使河堤区发展为梅特兰最具特色的区域。我们为这座美丽的建筑而感到自豪,它将为社区未来的几代人所用。”
Maitland Mayor, Cr Loretta Baker said ‘The Riverlink Building is a wonderful addition to The Levee and it will really strengthen the city’s historic relationship with the Hunter River, whilst adding to The Levee’s development as Maitland’s premier lifestyle precinct. It’s a beautiful building that we are very proud of and that our community will use for generations to come’.
▼Maitland Riverlink将从真正意义上加强城市与亨特河的关系,The Riverlink Building will really strengthen the city’s historic relationship with the Hunter River ©Mark James
Riverlink是CHROFI建筑事务所历时5年完成的项目。CHROFI的实践大量涉及公共建筑的重塑和营造,包括纽约时代广场著名的TKTS售票亭、乌尔蒂莫的Goods Line公园,以及即将在堪培拉完成的Ian Potter国家植物园。CHROFI的总监Tai Ropiha说“具有高度影响力,并且能够与当地文化及社区产生共鸣的公共项目,一直是我们实践的重点所在。我们非常高兴这座建筑受到了广泛的欢迎,并且正在使梅特兰的社区与河流连接得更加紧密。”
Five years in the making Maitland’s Riverlink Building is the work of award-winning Architectural firm CHROFI and extends a legacy of place-making public architecture including New York City’s celebrated TKTS, Times Square, The Goods Line in Ultimo and the forthcoming Ian Potter National Conservatory in Canberra. “As a practice, we have always been focused on high impact public projects that resonate with the local culture and community”, said CHROFI Director, Tai Ropiha. “We are thrilled that the building has been well received and is changing how the Maitland community engage with the river.”
▼场地前后对比,site plan before and after ©CHROFI
▼河岸剖面图,site section ©CHROFI
▼首层及二层平面图,plans ©CHROFI
▼南立面图和北立面图,elevation ©CHROFI
{{item.text_origin}}



