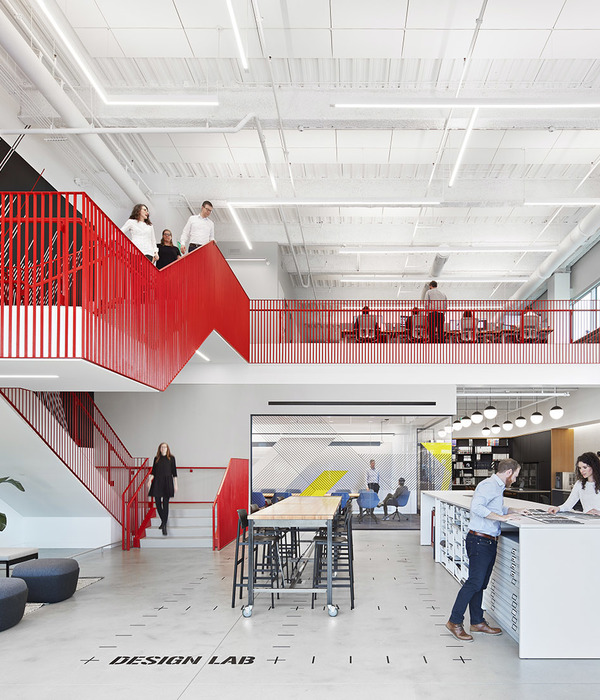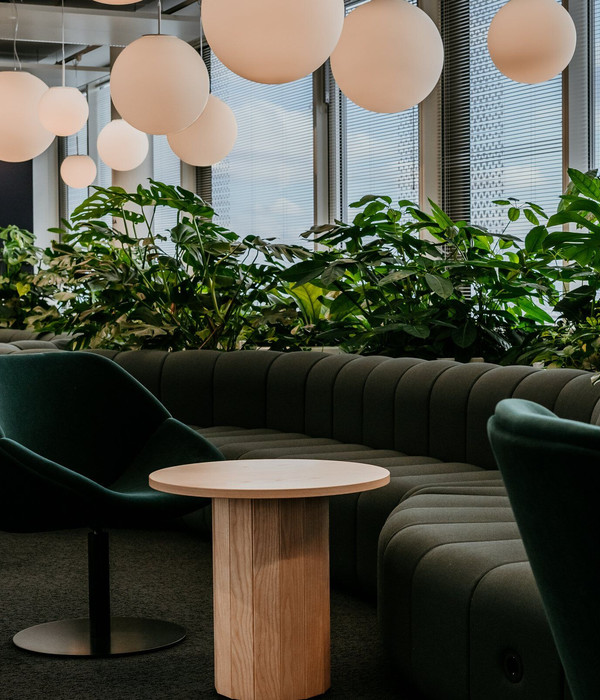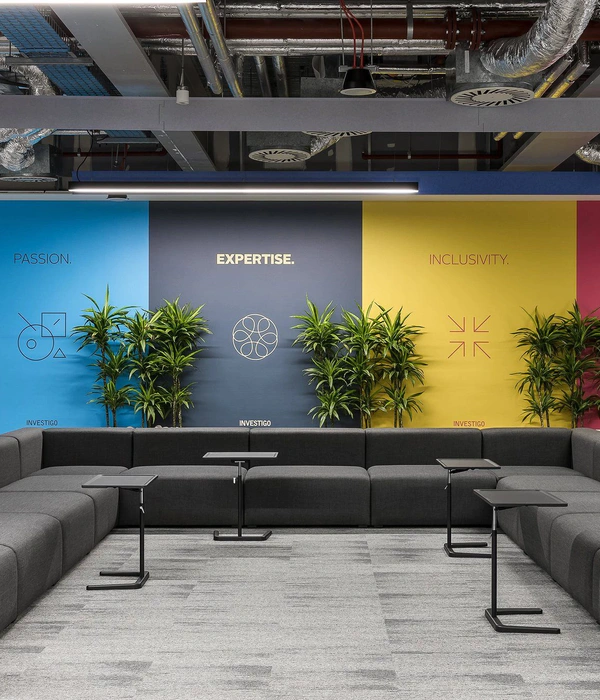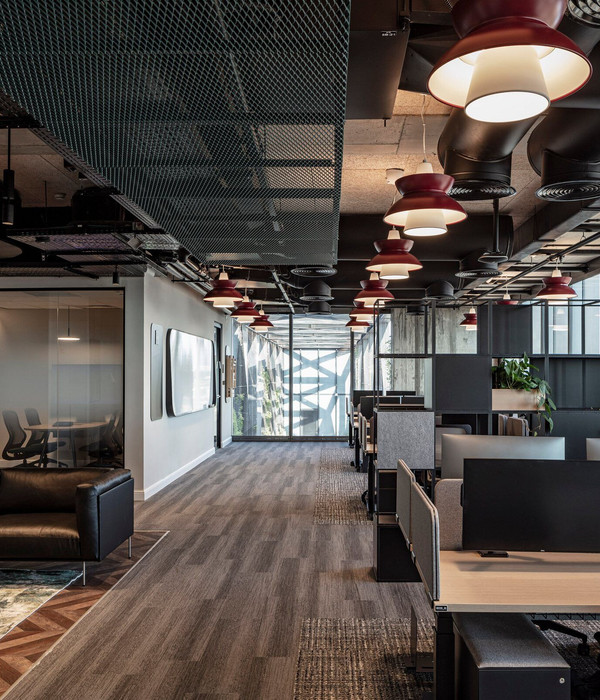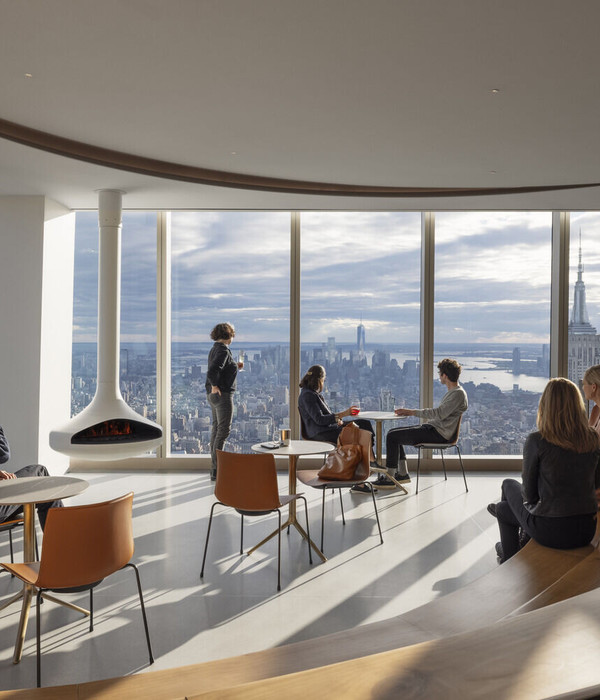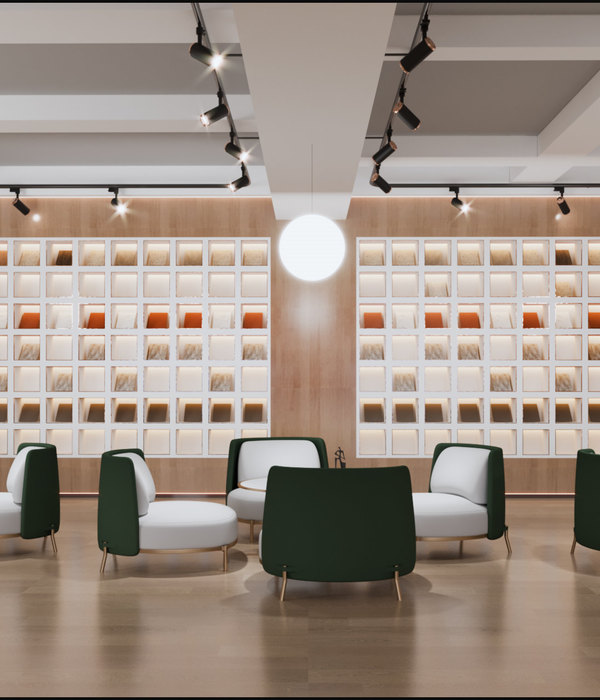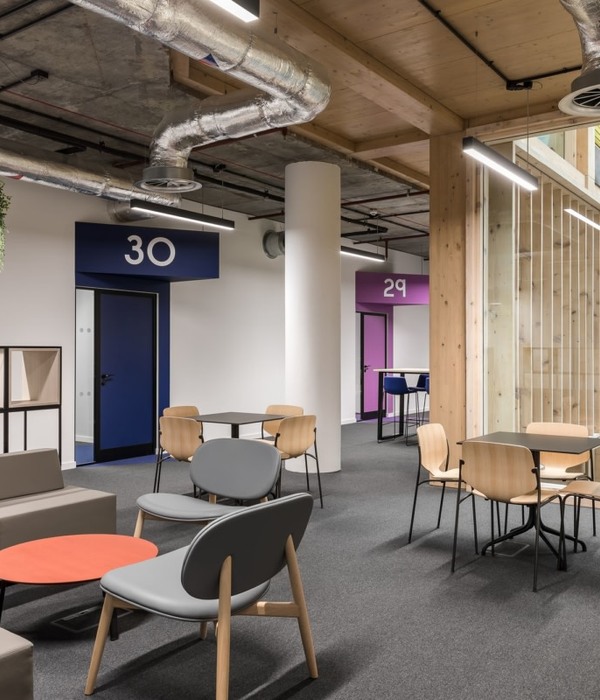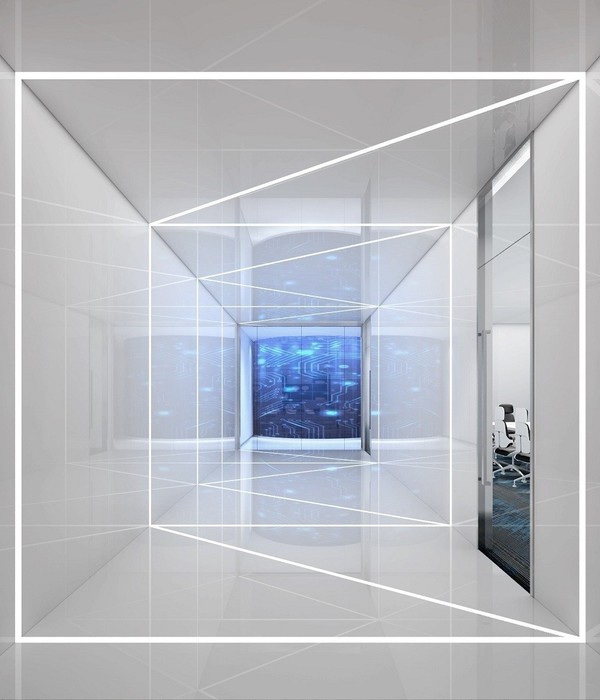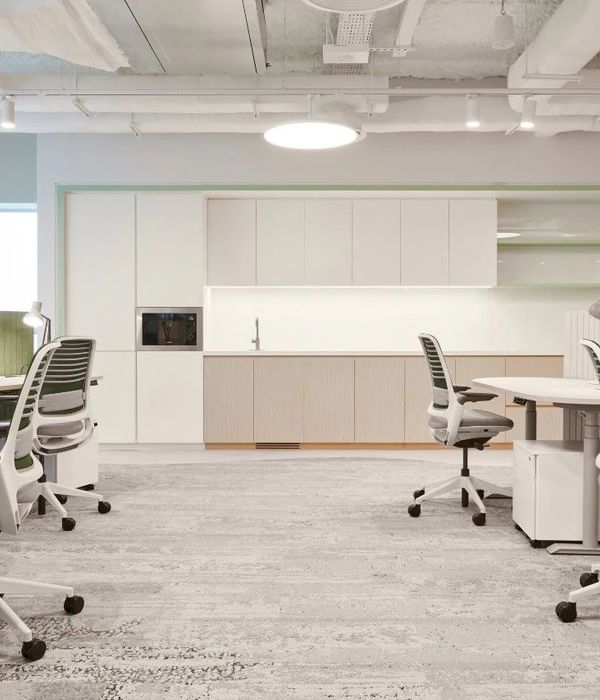作为一个小型建筑工作室团队,考虑到租金及成本,去年下半年我们为自己找到了 30 平米大小的一个空间作为我们未来 3-5 年内办公场地,满足这几年内可能产生的办公需求。第一次来到场地,就一眼看中了这间小房子,开间 2.88 米,进深 8.7 米,高度 6 米,狭长、高、南北两面通风采光。在这小小的空间里,我们试想是不是有一些不一样的事情能在里面发生。
In consideration of the rent and cost as a small architectural studio team, we found a space with an area of about 30 square meters for ourselves in the second half of last year as our office site in the next 3-5 years, so as to meet the possible office needs in these years. I was keen on the small house at my first visit there. It was 2.88 meters wide, 8.7 meters deep, and 6 meters high, which appears narrow, long, high, and ventilated and well-lighted on both the north and south sides. We can imagine whether something indifferent will happen in this small space.
▼项目外观 external view of the project ©朴言
作为这个项目自己的甲方,我们根据需求给自己列了这样一份任务书。
8 人左右的固定办公人员
4 人左右临时办公人员
沟通及汇报方案的场地
可举办容纳 15 人左右的小型沙龙、讲座、交流会
不影响其它办公人员的讨论独立空间
容纳 1 人临时住宿的空间
带有水槽的茶水间
切割手工模型的开阔桌面
储物空间
独处思考的空间
与绿植共处
As the Party A of the project, we have listed such a design brief for ourselves according to the demand. – About 8 permanent office staff – About 4 temporary office workers – Site for communication and reporting – Space for holding small salons, lectures and exchange meetings for about 15 people – With not influence to the discussion space of other office staff – Space for temporary accommodation for 1 person – Tea room with sink – Open desktop for cutting handmade models – storage space – Space for thinking alone – Living with green plants
▼空间生成,space generation ©0.5m studio
如何在这 30 平里的空间里整合这些功能?但又不显拥挤和压抑?根据任务书需求,容纳 8 人的公共办公空间占据面积相对较大,先将这部分功能布局。将长达 8.7 米的空间前后分成两个部分,后半部分作为公共办公空间。
在面积所限的情况下需要满足这么多功能。只能在场地富余的垂直高度上展开思考,做一局部夹层。因为夹层的存在,需要在空间里放置一楼梯,完成垂直高度上的向上过程。在平面布局的过程中,我们一直尝试将楼梯的面积尽可能的减小,但是无论如何都会在这 30 平里占据一定面积。是否我们可以将思维转换一下,尝试将楼梯缩小这一动作转化为将向上攀登的过程铺展开来。
How to integrate these functions in the space only with 30 m2? But without the sense of crowding and depressing?According to the requirements of the design brief, the public office space for 8 people occupies a relatively large area. Therefore, this part of functions shall be arranged firstly. The 8.7-meter-long space is divided into two parts, the second half being taken as public office space
In order to satisfy so many functions in such a limited area, a local interlayer is the only way on the base of the vertical height of the site. Because of the existence of interlayer, it is necessary to place a staircase in the space to complete the upward process from the perspective of vertical height. In the process of graphic layout, we have been trying to minimum the area of stairs as much as possible, but anyway, a certain area will be occupied among the 30 square meters. So, shall we change our thinking and try to turn the staircase shrinking into the process of climbing upward.
▼室内空间概览,“向上攀登”,最终达到公共办公区区域 overall view of the interior space. The process of“Climbing up”to finally reach the public office area ©朴言
原本的建筑为前门后窗,为了保持前后的流线的贯通,我们改造后面的窗为门。并采用了单扇可开启关闭的折叠门的形式,可以根据需要部分或全部展开。入口的台阶部分也可切换成一个临时的展览空间,在下垂的白色圆形吊杆上悬吊画面,在拾级而上的过程中浏览画面。从室内开始,抬高 450MM 的高度作为座椅,插入树坛并向外延伸出去成为室外的座椅。放置一临时的小桌子,夏天的晚上,三五伙伴也可以再次聊天交谈。室内和室外的空间因为植物的存在相互贯通着,而又有所分隔。
The original building adopts the front door and rear window. But we transformed the rear window into a door in order to keep the streamline of the front and rear. In addition, the form of a single folding door which can be opened and closed is applied, which can be partially or completely unfolded according to the needs.
The step section of the entrance can also be transformed into a temporary exhibition space, where pictures can be suspended on the hanging white round suspenders, and can be viewed during the process of ascending the stairs.
The space 450mm raised starting from the interior is taken as a seat, which is inserted into the tree altar and extended outward to become an outdoor seat. A temporary small table is set, around which three or five friends can chat on summer nights.
Because of the existence of plants, the indoor and outdoor spaces are connected while separated with each other.
▼办公室入口 entrance of the office ©朴言
▼建筑后立面的窗改造为折叠门,可根据需要完全打开 the rear window was transformed into folding doors, which could be fully open accordingly ©朴言
▼植物模糊室内外 空间 plant blurring the boundary between the interior and outdoor space ©朴言
就如我们在自然环境中的“向上攀登”,可以路过绿植,两两坐在岩石上歇脚,爬不动时可以扶一下路边的树干,最终到达一开阔的平台。此时的楼梯已经不仅仅是向上的工具,将高度控制在 300mm 是台阶,450mm 是歇脚的座位,下沉 350mm 是种植绿植的槽。这样变换的过程中,临时办公,讨论空间,小型沙龙、讲座空间全部安置在了这一放大的楼梯中。
It is just like our “climbing up” in the natural environment, we can pass by the green plants, sit on the rocks in pairs, and rest against the trunk when we’re exhausted, thus finally reaching an open site. At this time, the stairs act not only as upward tools. The height is controlled to be step at 300 mm, the seat for resting at 450 mm, and the groove for planting green plants at 350 mm. In this way, temporary office, discussion space, small salon, lecture space are all placed in this enlarged staircase during the process of the transformation.▼空间功能分析,function analysis ©0.5m studio
▼“攀登”过程的休息平台也是临时办公空间 the rest spot for climbing can also be treated as a temporary office space ©朴言
▼向上过程中的休息节点 rest spot during the process upward ©朴言
▼电动幕布下降后,台阶部分可以错落坐下,作为汇报、沙龙、讨论空间 after the electric curtain is lowered, the steps can be staggered to sit down as a space for reporting, salon and discussion ©朴言
▼拾级而上的过程中设置了逐级上升的扶手,便于行走 in the process of ascending the stairs, we set up the step-by-step climbing handrail to facilitate walking ©朴言
空间整体狭长,为了顺应空间的狭长的感受,顶部运用了连贯的两条灯管,形成有纵深感的两条光带,形成均匀的办公照明。桌面升起构架,用扎带捆绑灯管固定,作为办公辅助灯光。在固定 6 人位办公桌的后侧,顺应前面的台阶的趋势向上抬高一级,作为一独立的办公区,整合打印机位及收纳的功能。
As the whole space is narrow and long, two coherent light tubes are used to form two light bands with longitudinal feeling, in order to adapt to the narrow and long feeling of the space and form uniform office lighting. The raised frame of the desktop is applied, and the lamp tube is fixed with tie strap, which is used as office auxiliary light. The space at the back of the fixed 6-person desk acts as an independent office area, which integrates the functions of printer position and storage, through raising by one level along the front steps.
二层办公空间,使用连贯的两条灯管 office space on the second floor with two light bands ©朴言
▼6 人办公桌后侧为独立办公区,independent office area behind the 6-person desk ©朴言
原始层高较高,根据功能,通过材质在垂直高度上的切割划分,我们将整个体块在垂直高度上分成两个部分。置物架之上与顶面连成一片用白色的涂料使其消隐,置物架下则是粗糙的灰色的横纹泥肌理。通过立面上材质和颜色的分割,消减了高度使人产生的压迫。
As the original layer is relatively high, the whole block is divided into two parts by the material cutting in the vertical height in accordance with the function. The space above the shelf is connected with the top surface to form a whole by the white paint. While under the shelf, the coarse gray cross texture of grain mud is used. Through the division of material and color on the facade, the oppression stemmed from height is weakened.
立面材料消解空间高度带来的压迫感,the use of the materials reduced the oppression of the height ©朴言
因为面积的限制,我们将置物空间依附在了墙面上,围绕整体空间一周做了一圈置物体系。置物体系分为上下两个部分,上部分衍生出深度 280MM 的搁架,可以放置书本,收纳箱,植物等物品。置物架下方为一圈吊杆,吊杆既是办公室临时作为展览空间悬吊画面之用,平时也可以通过挂钩收纳展示折叠椅、画框、办公人员的包和衣服等。白色吊杆可以通过 S 型挂钩、衣架、穿越吊挂三种方式悬吊不同物品。两个置物体系中间,通过镜面的银色金属波纹板衔接,与下面的横条粗糙硅藻泥墙面形成材质的鲜明对比。置物架的高度刚好是高度 1 米 8 左右的男生伸手能够到的高度,女生则通过椅子或移动台阶踩踏取放物品。
Limited by the area, we attached the space to the wall and made a storage system around the whole space, which is divided into two parts. And the upper part derived from the depth of 280mm shelf to place books, store boxes, plants, etc. Under the shelf is a circle of suspenders, which is not only used for hanging pictures in the exhibition space temporarily, but also can be used to store and display folding chairs, picture frames, bags and clothes of office workers through hooks. And the white suspender can be used to suspend different objects by S-shaped hook, coat hanger and crossing hanger. The center parts of the two storage systems are connected by the silver metal corrugated plate of the mirror, forming a sharp contrast with the rough diatom mud wall below. The height of the shelf is exactly the height of about 1.8 meters, which can be reached by the boys with hands, while on which articles can be placed by the girls with the help of chairs or moving steps.
▼置物系统图解,storage system analysis ©0.5m studio
▼两个置物体系之间通过波纹金属板连接,corrugated metal panel connecting the two storage systems ©朴言
▼便于随手一挂包袋、折叠椅的吊杆 The suspender is convenient for hanging bags and folding chairs ©朴言
因为夹层空间的存在,上下层的人们互不干扰,各自活动。后段夹层下为避开公共办公区的访客讨论空间和手工模型制作空间,一人位休息室,茶水间。休息室内嵌了一张 1.2*2M 的床,可以容纳 1 人的临时居住需求。茶水间采用镜面不锈钢材质,减少小空间里的压迫感。茶水间和休息室通过一墙分隔,外面有一推门,左右移动,满足临时的密闭需求。现场的桌面、扶手等家具都根据统一的元素衍生、运用了横纹硅藻泥肌理及白色圆管。
Because of the existence of the mezzanine space, people on the upper and lower layers do not interfere with each other, and perform each activity. The visitors’ discussion space, manual-model making space, a one-person lounge and a tea room separated from the public office area are placed under the back section of the interlayer. A 1.2 * 2m bed is embedded in the rest room, which can accommodate the temporary living needs of one person.The tea room applies silver metal material to reduce the sense of oppression stemming from the small space.The tea room and the rest room are separated by a wall, with a sliding door outside, which moves left and right to meet the temporary requirements for personal space. The furniture such as tabletop and handrails all apply the texture of cross grain diatom mud and white round tube derived from the same elements.
▼上下层空间活动示意,activities at the different levels ©0.5m studio
▼从办公室通向下层讨论区的阶梯 stairs connecting to the discussion area below ©朴言
家具采用统一元素 furniture using the same elevents©朴言
会议讨论区 discussion area ©朴言
▼休息室和茶水间,lounge and tea room ©朴言
因空间较为狭小,主要用了整体灰银色调,提高整体空间的明亮度。粗糙的横纹硅藻泥肌理与银色水波纹不锈钢两种质感反差极大的材质在空间里碰撞、重叠,增加了层次感和冲突感。
Because the space is relatively narrow, the overall gray silver tone is mainly applied to improve the brightness of the overall space. The contrast between the rough texture of diatom mud and the silver water ripple stainless steel, which forms great contrast, collide and overlap in space, increases the sense of gradation and conflict.
不锈钢与粗糙的横纹硅藻泥,stainless steel and rough diatom mud ©朴言
为了尽可能的减少建造成本,原本使用镜面不锈钢包裹的桌腿、用皮质软包制作的坐垫,后期在不断地尝试下,通过利用闲置的海绵、货车捆绑带、铝箔珍珠棉自制了坐垫、包裹桌腿。因为捆绑带的可抽拉性,可以根据需要调整坐垫的高度,并根据温度变化更换表面的材料。
入口的门牌也同样运用了铝箔水管保温棉、橘色 PVC 软膜、压扣捆绑带组合。
In order to minimum the construction cost as much as possible, the original use of table legs wrapped by mirror stainless steel and leather upholstery made of cushion was changed into self-made cushion and wrapped table leg made from idle sponge, truck strap, aluminum foil pearl cotton through constant attempt later.
Because of the drawability of the binding belt, the height of the cushion can be adjusted according to the needs, and the surface material can be replaced according to the temperature change.
The entrance doorplate also uses the combination of water-pipe insulation cotton of aluminum foil, orange PVC soft film, pressure buckle binding belt.
▼使用绑带制作的坐垫,cushion made of binding belt ©朴言
▼家具制作图解 furniture analysis©0.5m studio
园区的晚上反而是最热闹的时候,很多周边居民来此纳凉散步。来来往往间,望见这个台阶上的办公室,也探进头来张望,好奇的迈上几级。
平面图,Plane graphic ©0.5m studio
{{item.text_origin}}



