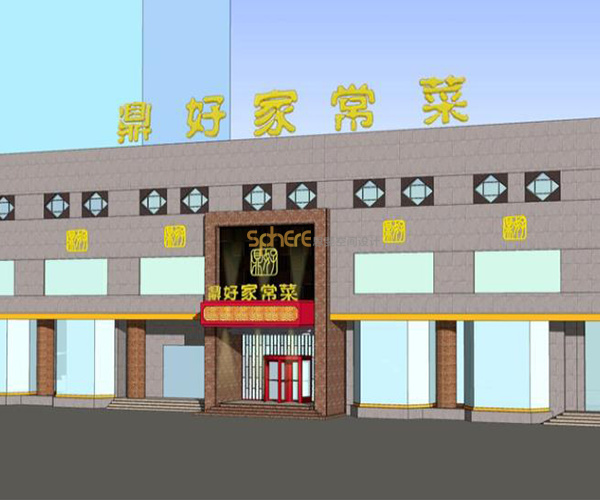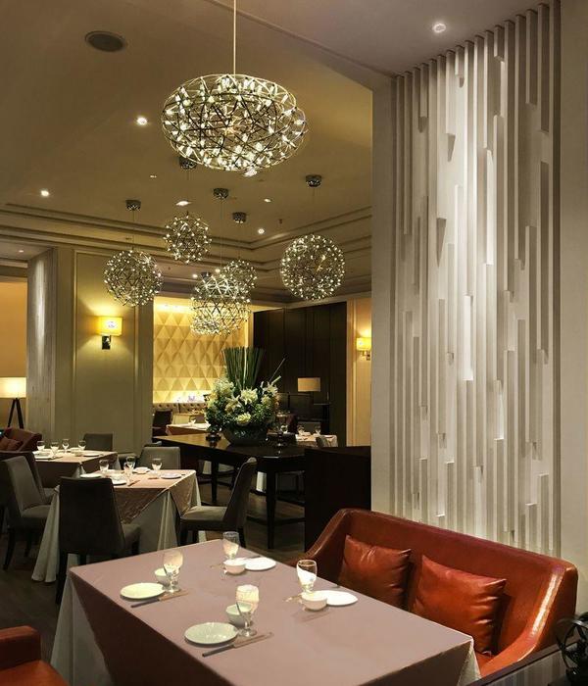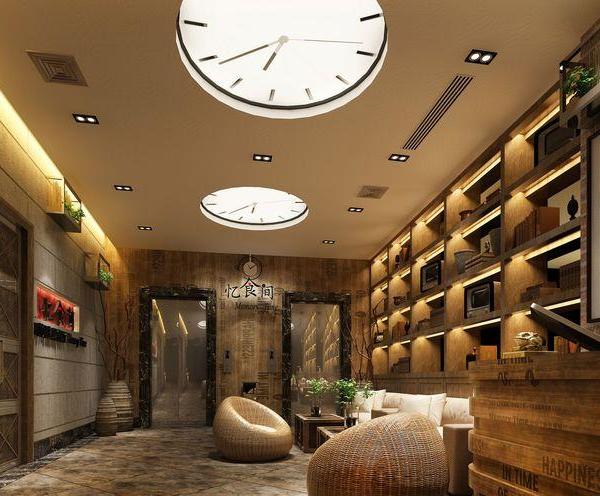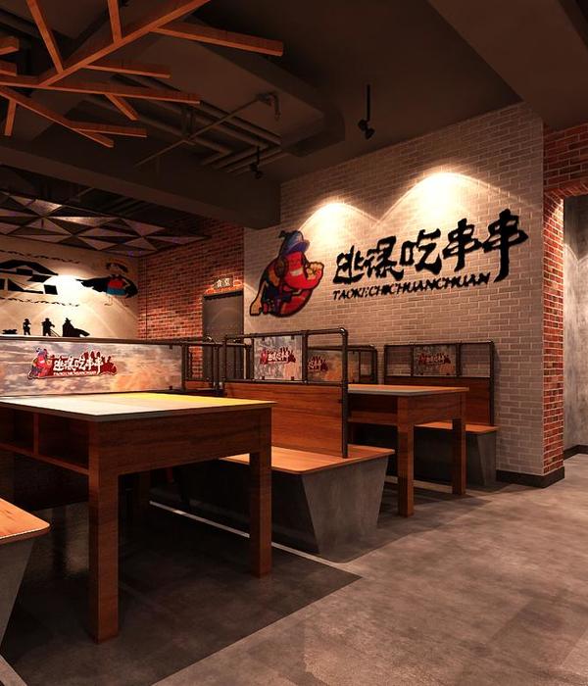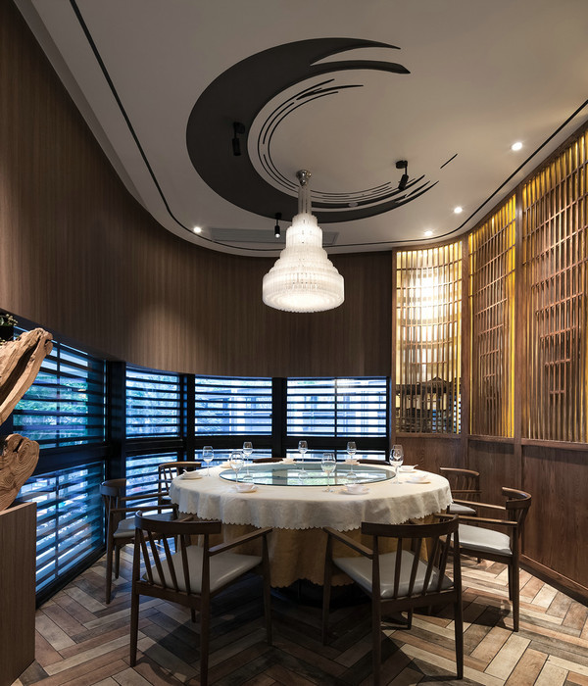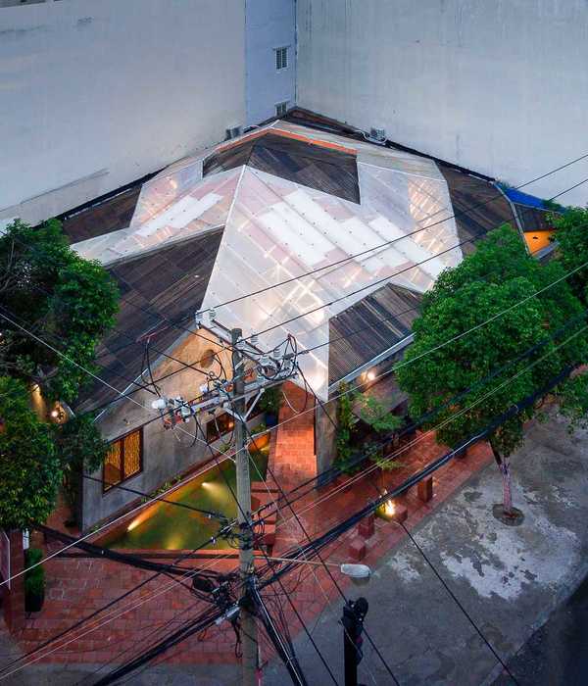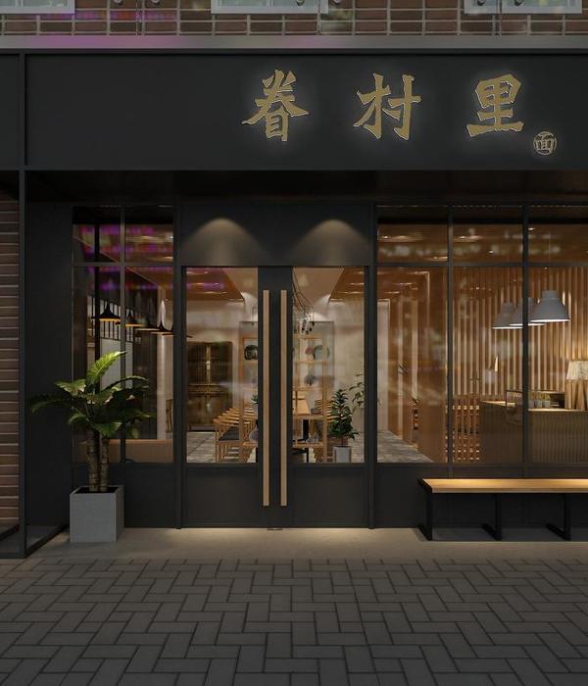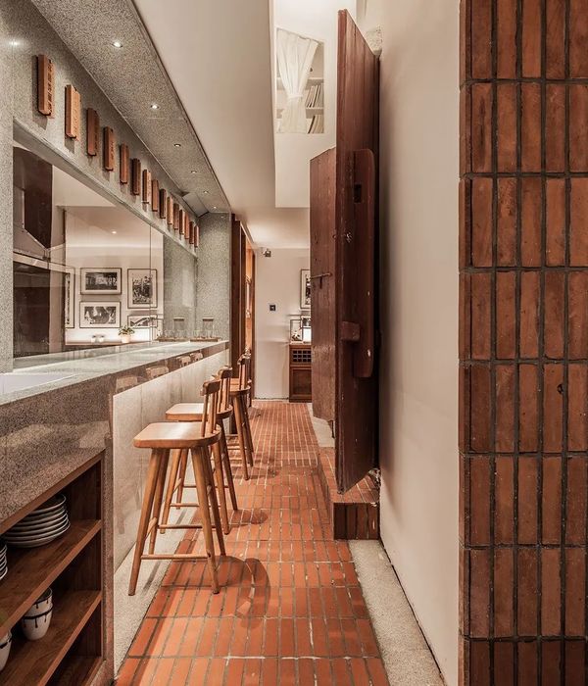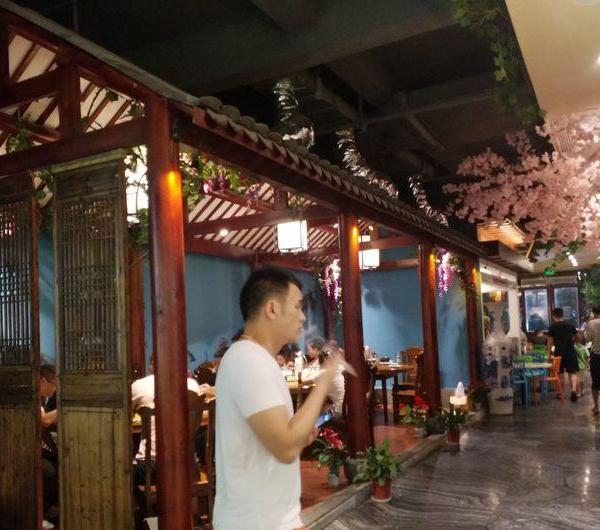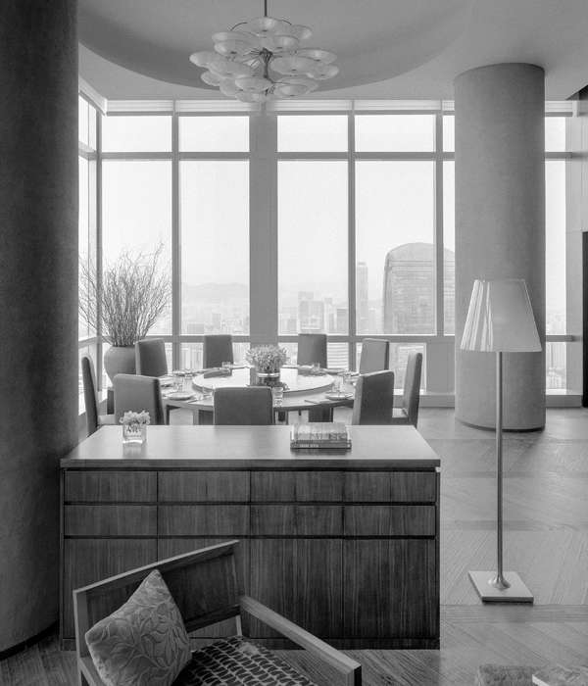"Jake's Garden" | 融入自然的餐厅设计
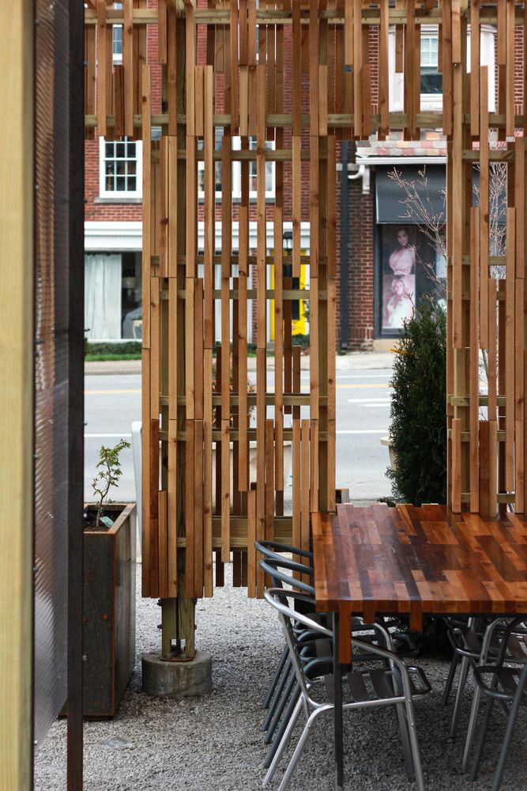
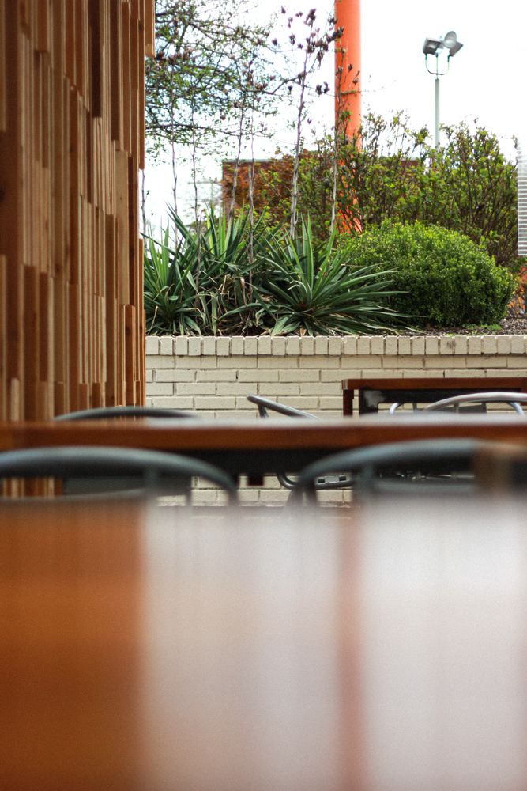
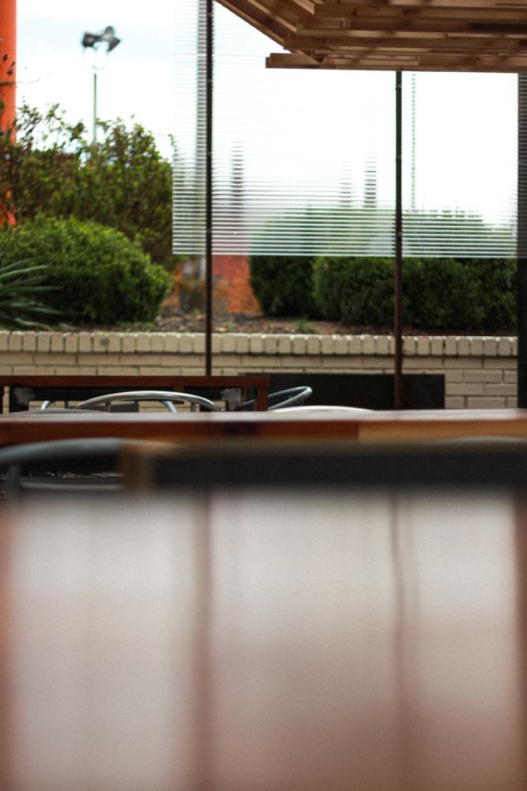
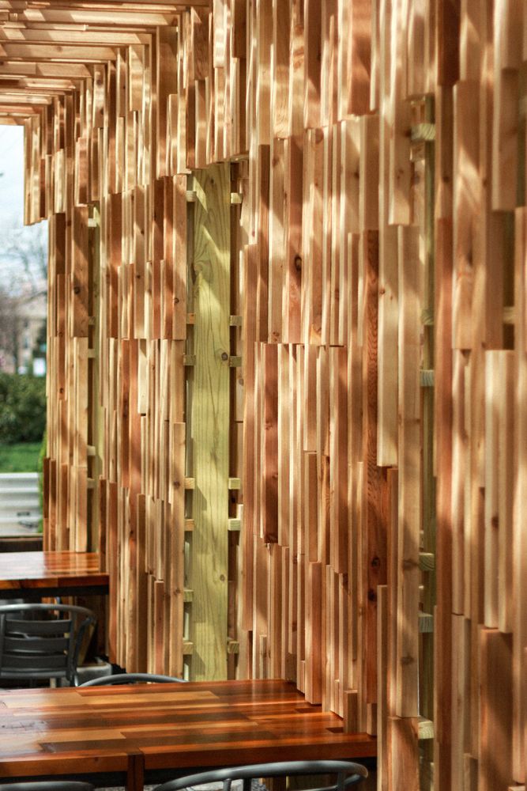
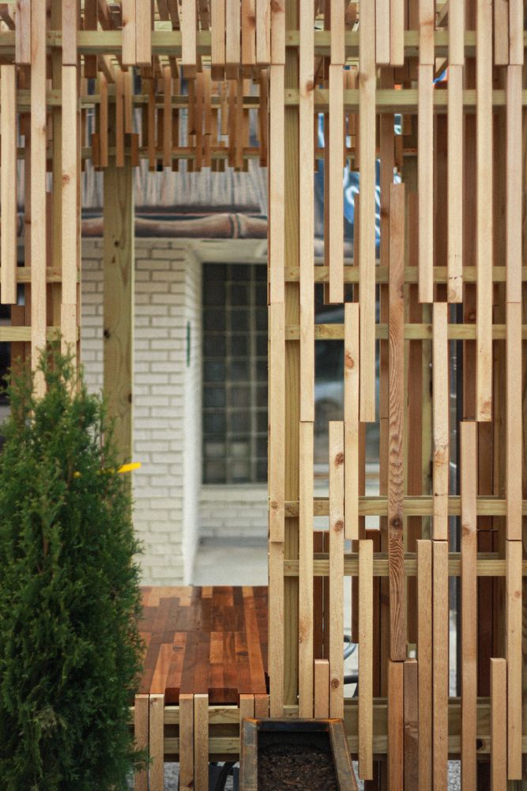
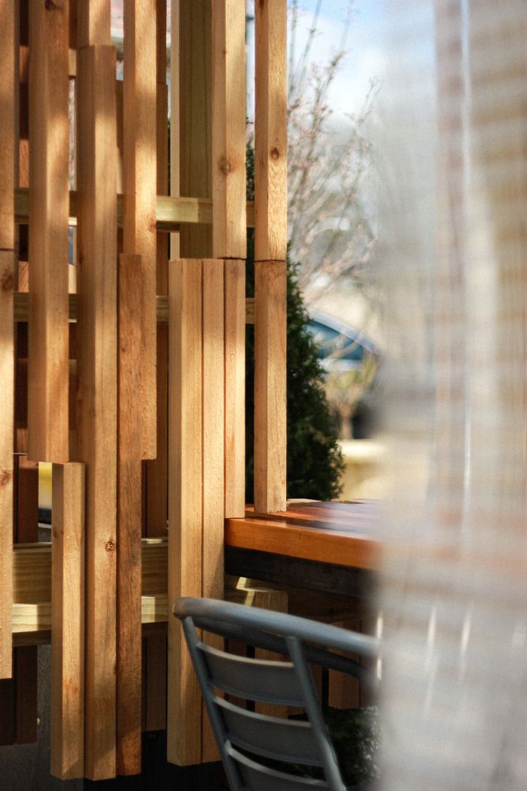

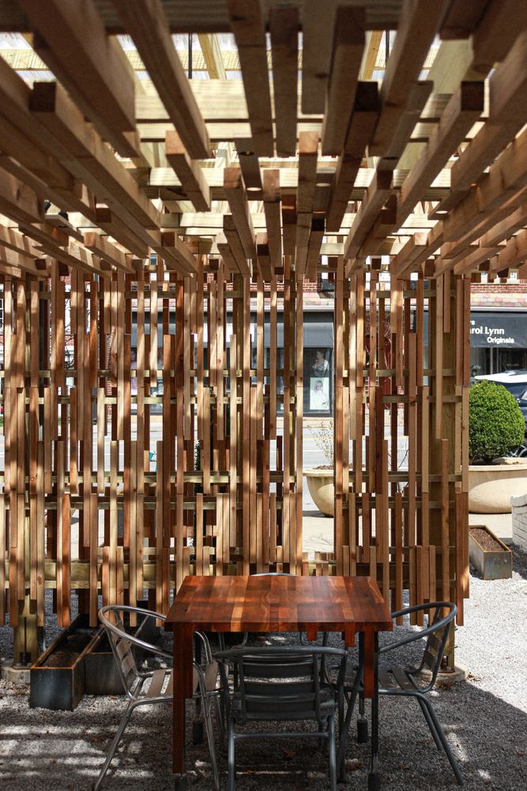
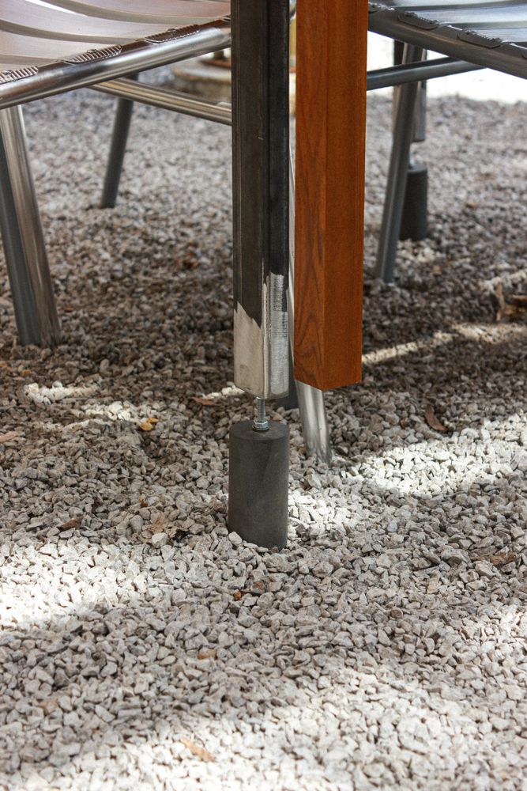
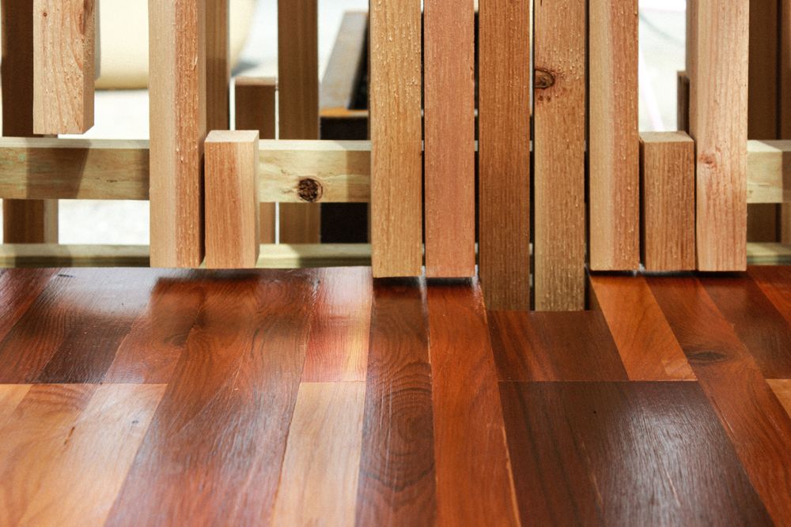
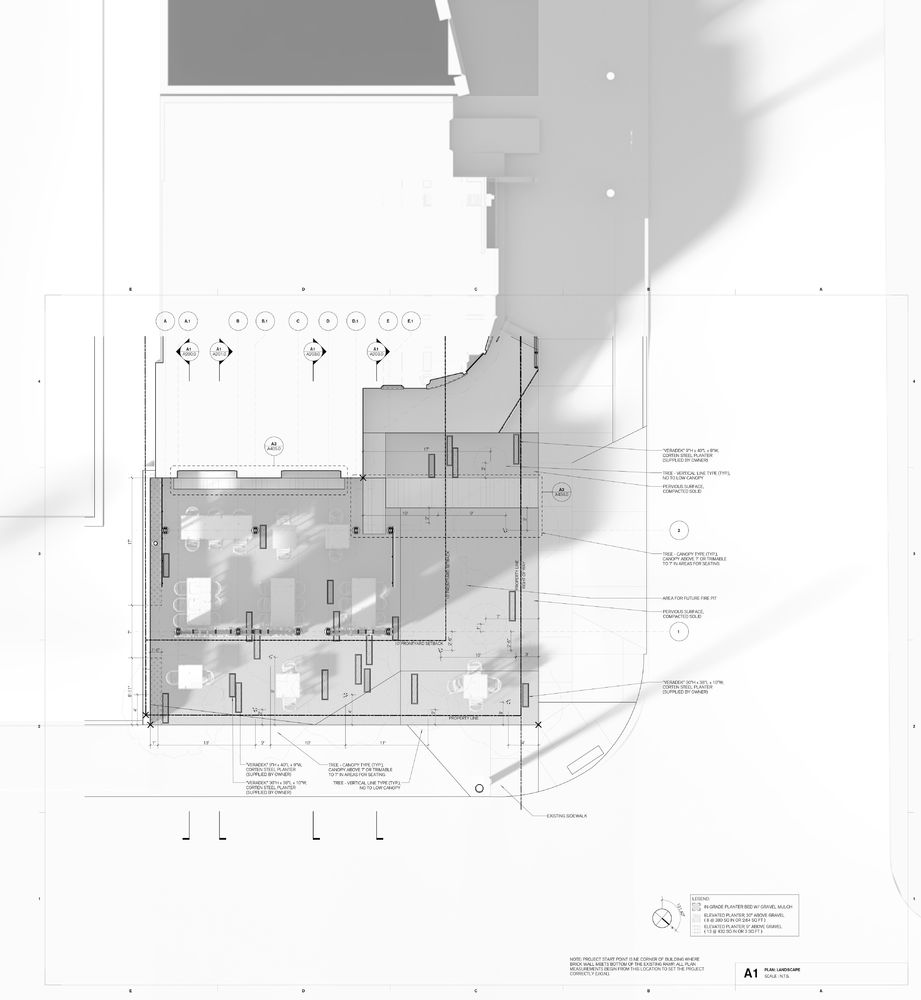
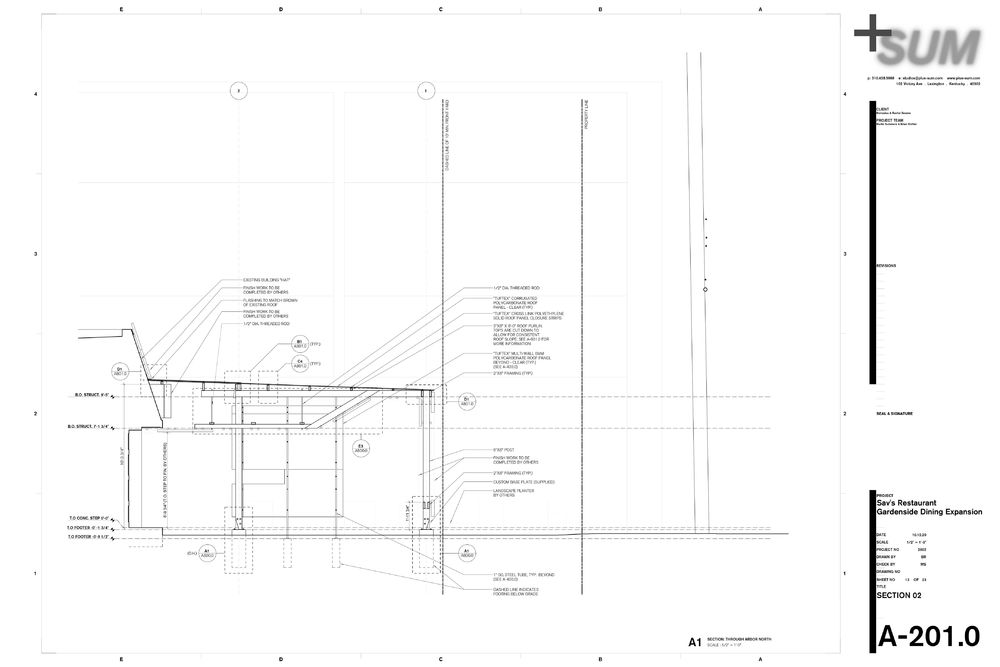
The owner of Sav's Restaurant and Gourmet Ice Cream, Mamadou “Sav” Savané approached PLUS-SUM Studio a few months into the Covid-19 pandemic to consider how the restaurant might be expanded to better address public health and safety. Restaurants were particularly affected by the pandemic by public policy measures to stop the spread of the disease, closing dining spaces to the public and forcing many restauranteurs to innovate in an attempt to survive. Carryout and delivery became the only options if they could make enough to keep the doors open and retain their employees with government grants.
Sav saw an opportunity to take advantage of the slowdown and do something new by expanding the small restaurant and doubling the space for dining in normal times while allowing for a new safe dining experience under the new restrictions. Initially, an idea was formed to build an arbor-like space next to a small, planted area between the sidewalk and the side street, making a “garden side” pavilion. After an initial design, it was discovered that the city Right-of-Way came within feet of the existing building, forcing a change that was serendipitous. The project would now move the Main Street Façade and replace the existing small, tandem parking lot with a new site design that reimagined the property as a garden. While in a new location, the concept remained the same; to abstract the pattern of the buildings existing custom-painted “hat.” The painting mimics a thatch roof with several banners and masks that are symbols of West Africa and the focus of the restaurant’s cuisine. PLUS-SUM Studio translated and abstracted the thatch lines into a pattern of cedar, shading the new dining space below while simultaneously producing a dappled light pattern. The pattern is physical and projected, thickening the space of dining in an ever-changing play of light and shadow. The result expresses research interests in camouflage and glitch aesthetics while also blurring the relationships between interior and exterior, site and structure, landscape and architecture. The play of light and shadow feel as if you are under a canopy of trees. In this way, the initial garden side concept was translated into the physical shelter to make clear that the entire site and structure produced a garden experience that is spatially complex, visually distinct, and uniquely authentic like the cuisine itself.



