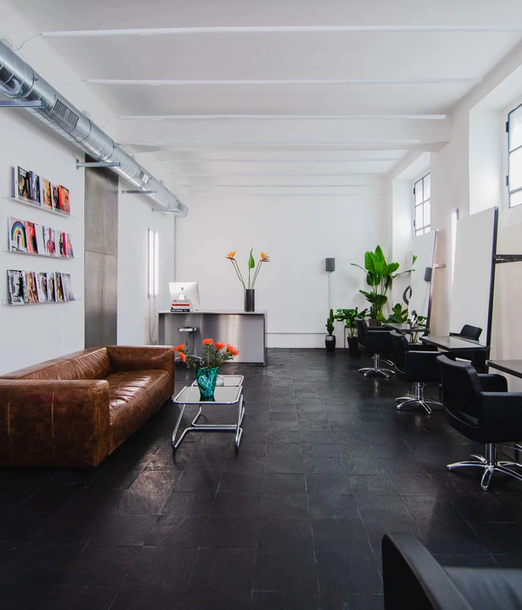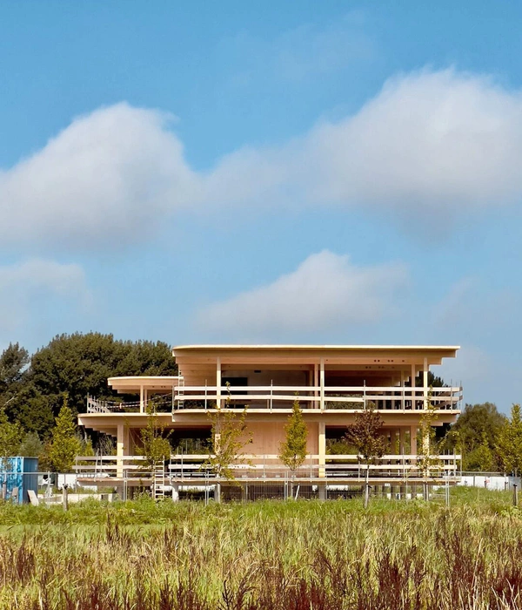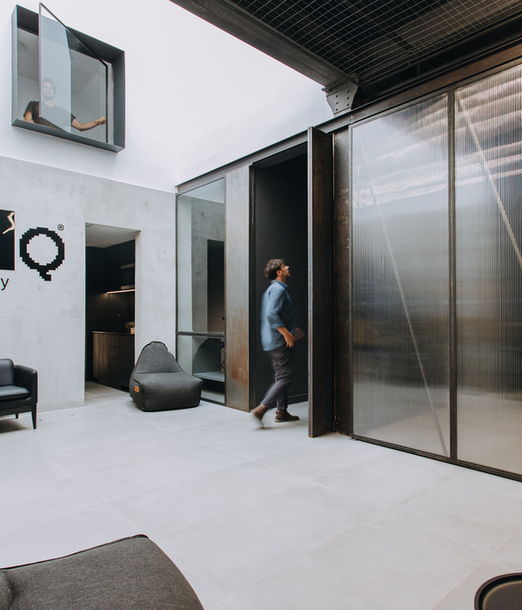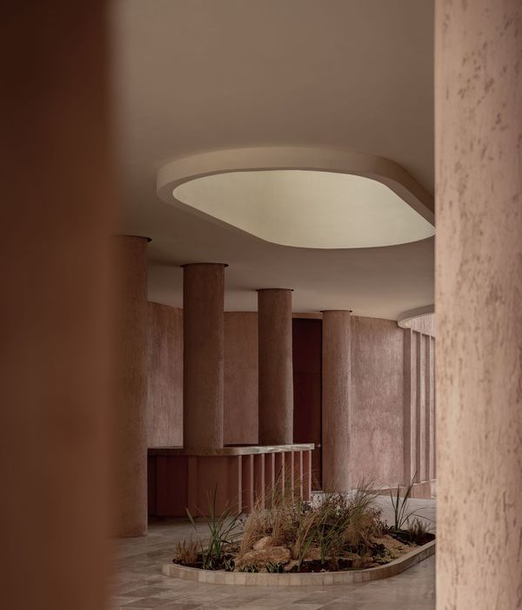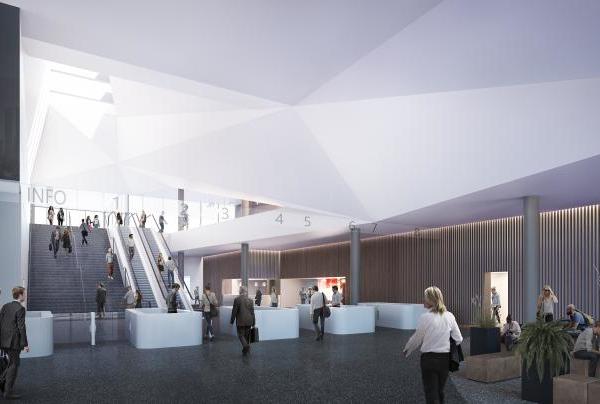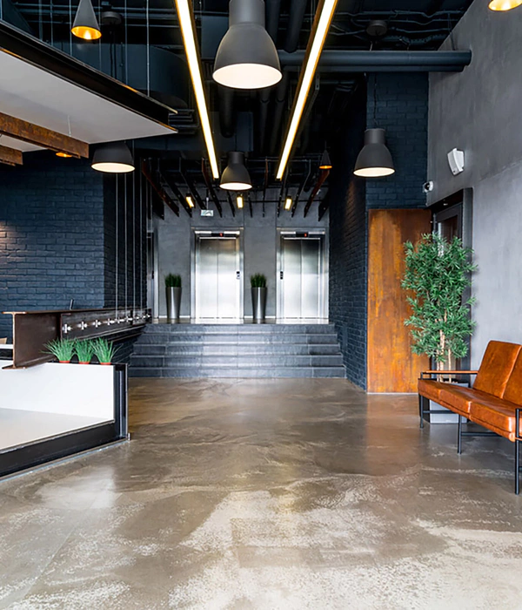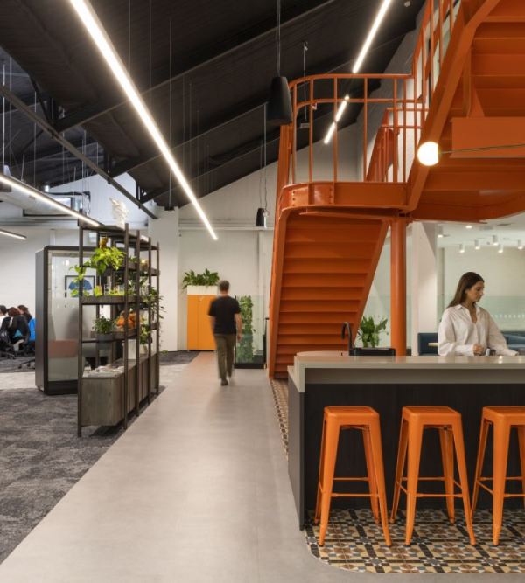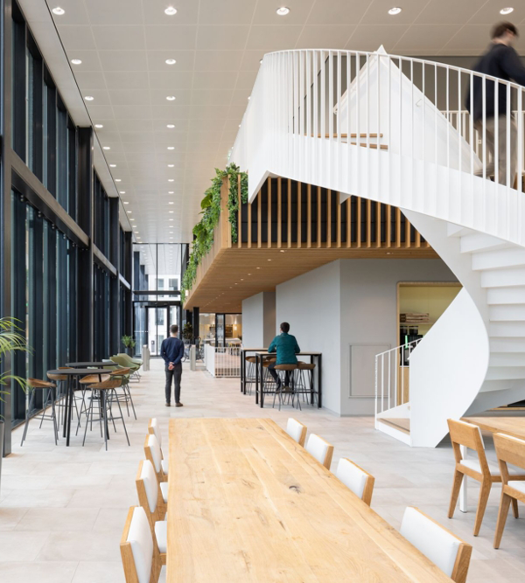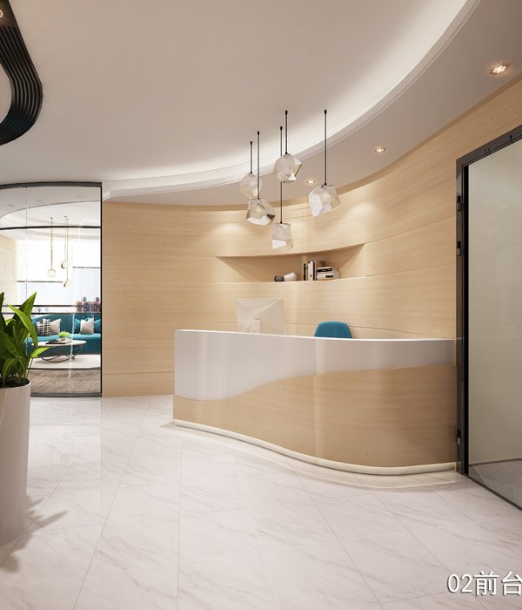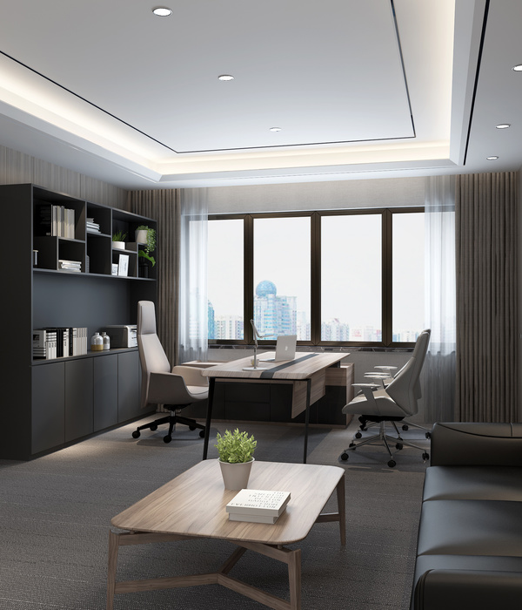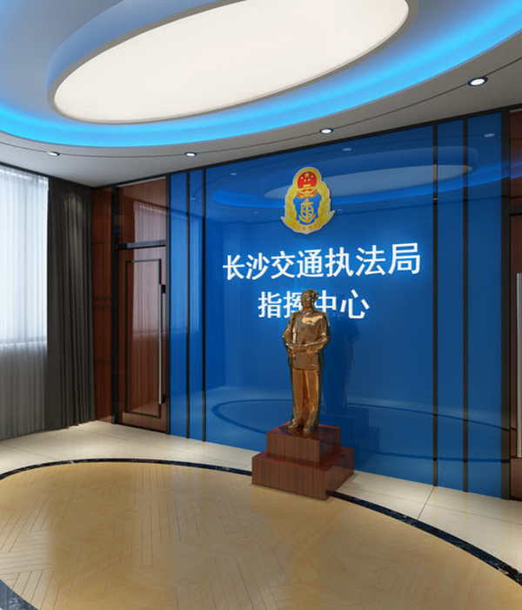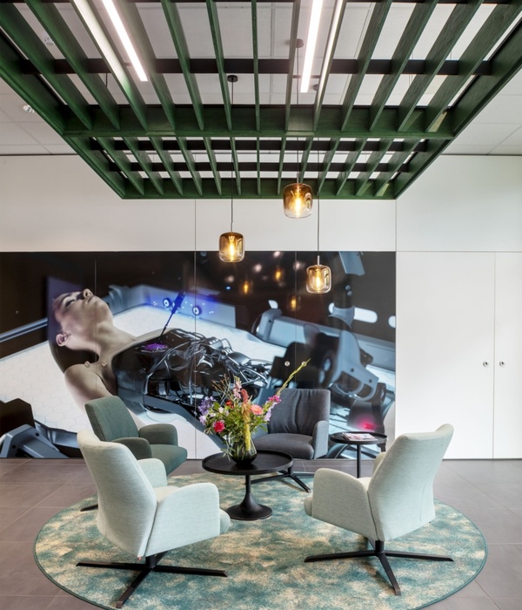Gensler has created the design for the first European Microsoft Accelerator Hub located in London, England.
Gensler’s specially designed new space for Microsoft, located in the heart of Shoreditch, offers access to the firm’s partners, customers and employees – helping to better connect the tech giant with London’s start-up ecosystem.
London is the first Accelerator space in Europe after locations in New York, Philadelphia and San Francisco, and Gensler was appointed for the fit-out, which will act as a space to nurture and develop start-up talent in the UK.
This space fully occupies the ground and lower ground levels of the Wilson Street location, right in the heart London’s technology district, Shoreditch.
The overall brief was to create a developer community hub, to facilitate collaboration between fixed employees and start-up business employees in a relaxed environment, whilst creating a Microsoft home for all employees in the centre of the city.
The hub includes a number of considered design elements, including a very open and public floor which is open 24 hours a day, allowing any employee to come and go as they please. This floor also has an event space, which can be used for talks, meetups and hackathons to fit a capacity of up to 120 persons.
A challenge of having a public space right above a working area included the balancing of acoustics for two very different functions. The solution to assist the balance here was to introduce floor-to- ceiling glazed partitions.
Flexibility was a key factor for the space, so furniture played a big role, being light and reconfigurable throughout the space to adapt to the different events creating an industrial vibe.
In the working area, a writable wall that runs the full length of the space helps to support the everyday work needs. Sliding writable partitions define four different working areas in the space, allowing for privacy and neighbourhood arrangements within the space.
The journey experience from the street to the floor was a key design factor as a direct reaction to its location. A neutral backdrop creates a welcoming interior and is mixed with pockets of colour and bold upholstery tones and rugs, creating a homely feel.
The same terracotta colour from the base-build façade and beams is incorporated as industrial tiles onto the tea point floors and walls, creating a synergy between the building’s exterior and interior.
The Reactor is a reflection of the enduring commitment to the UK as a destination for digital innovation, and the importance placed on nurturing and developing start-up talent in the UK; Europe’s hotspot for technology innovation.
Designer: Gensler
Photography: Mark Cocksedge
13 Images | expand for additional detail
{{item.text_origin}}

