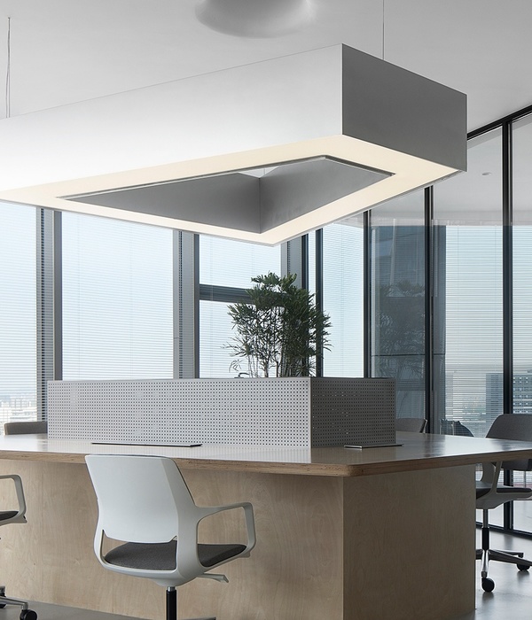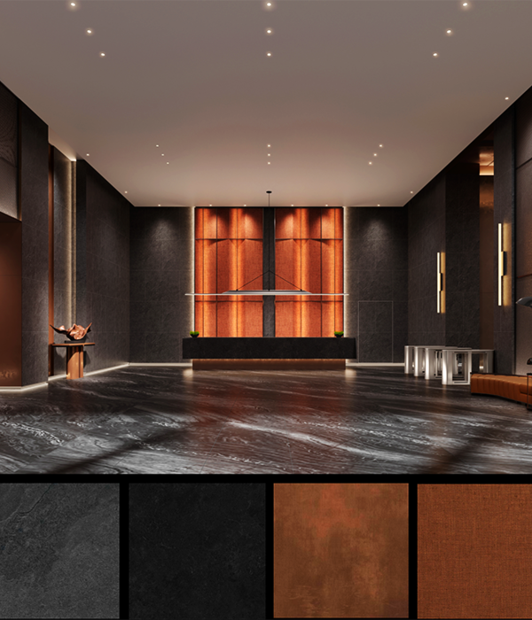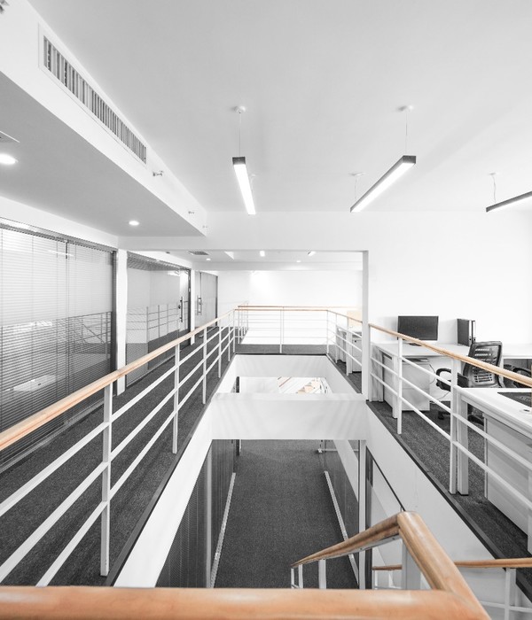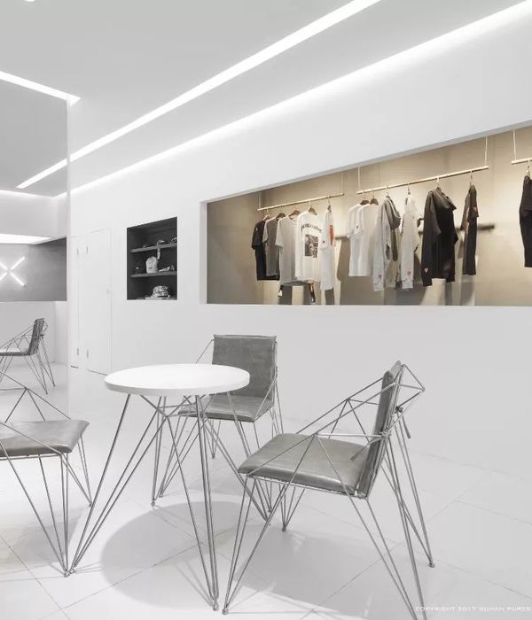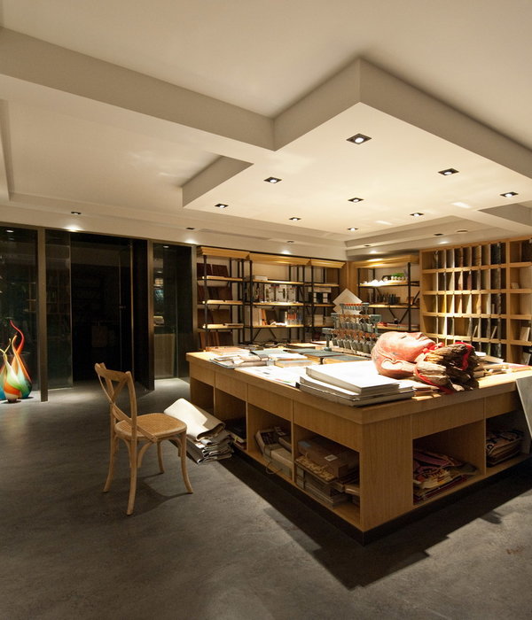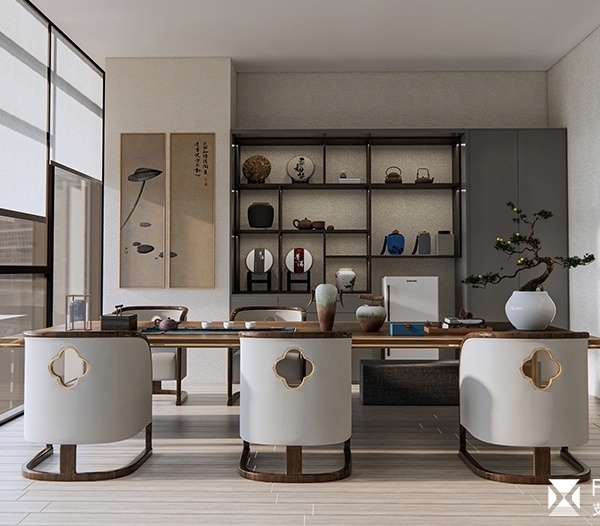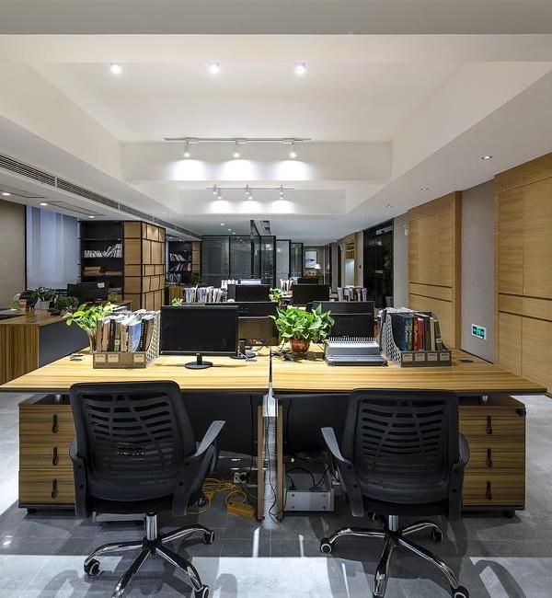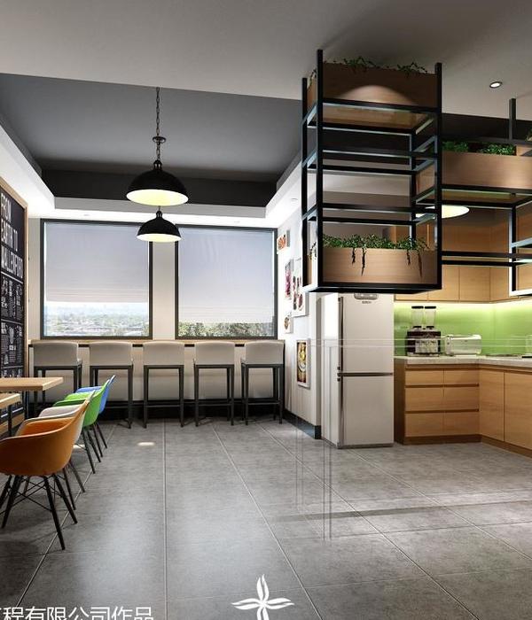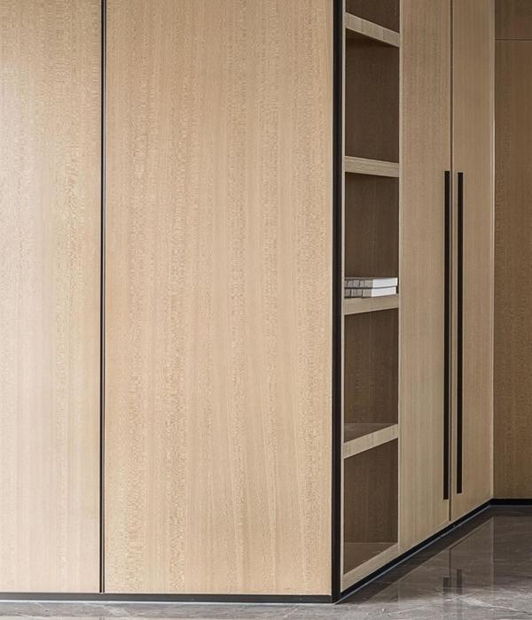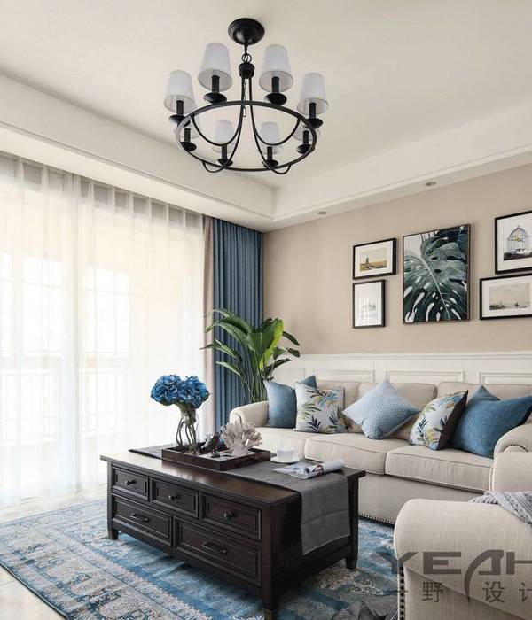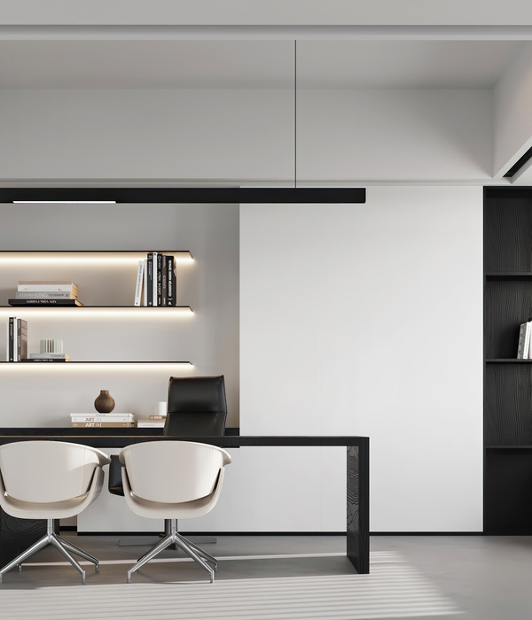Architect:EVA architecten
Location:Hendrik-Ido-Ambacht, Netherlands; | ;View Map
Project Year:2024
Category:Offices
Located in the new Ambachtsezoom business park in Hendrik-Ido-Ambacht, we have designed an energy-neutral and circular office building. The building is located next to the entrance to the business park and is enclosed by a green edge of mature trees.
The building is designed as a two-storey volume raised from ground level to allow parking underneath the building and out of sight. The asymmetrical volume offers space for a sheltered roof garden. A recognizable and covered entrance has been spared from the volume. The introduction of a transparent facade with round corners gives the building an all-round character. Overhanging facade bands vary in depth depending on the orientation and therefore also serve as sun protection. The top of these bands is provided with a specially formulated herb mix that attracts bees, butterflies and other insects.
The structure is constructed from wooden columns, beams and CLT floors. Stability is obtained from two concrete cores. A freely divisible floor plan is created around these cores, with a podium in the heart with grandstand stairs for consultations and presentations. . The building is energy neutral and generates its own energy needs, including the user portion.
The building is designed to be circular and demountable. Materials such as glue, sealant and PU have been avoided and no composite products have been used. The main supporting structure, waterproof shell, structural design, installations and all materials used can be separated from each other, making them easy to replace or reuse. To make this possible in the future, all materials have been included in a materials passport.
Architect: EVA
Photo credit: vivid vision, EVA
▼项目更多图片
{{item.text_origin}}

