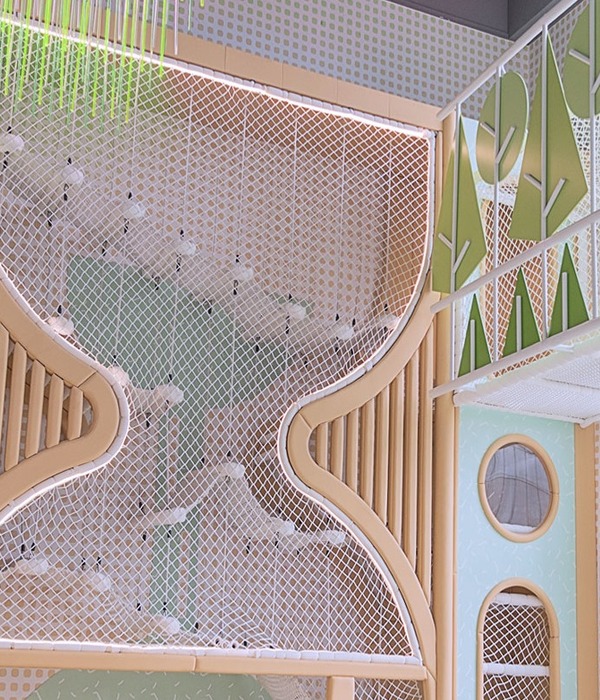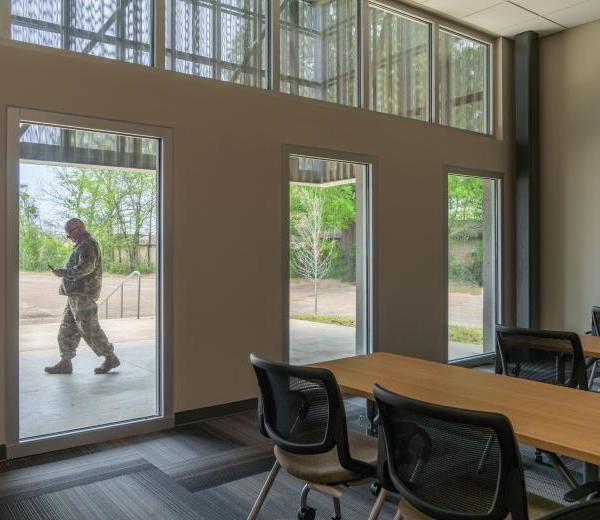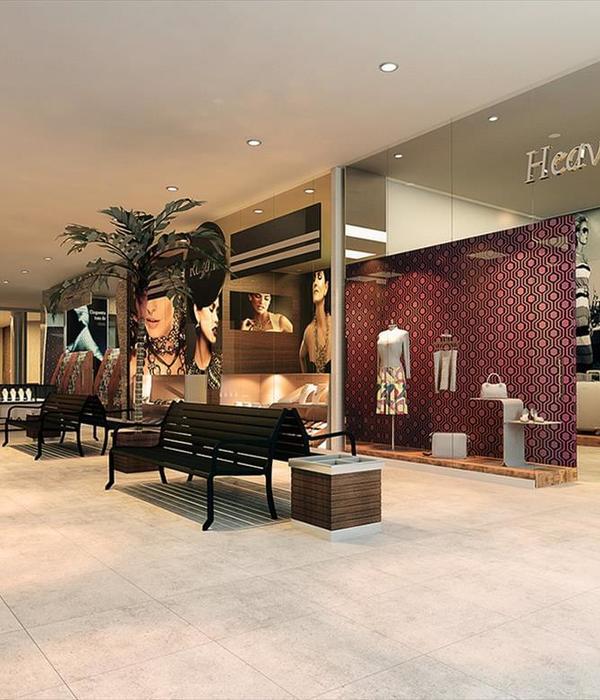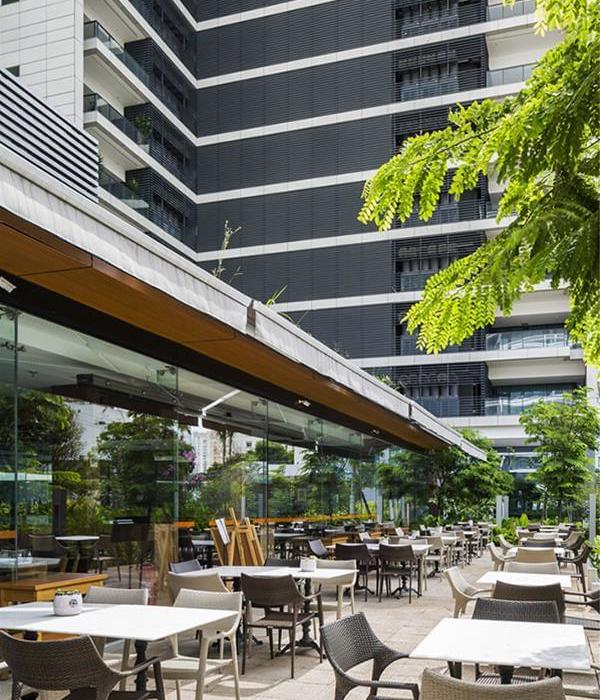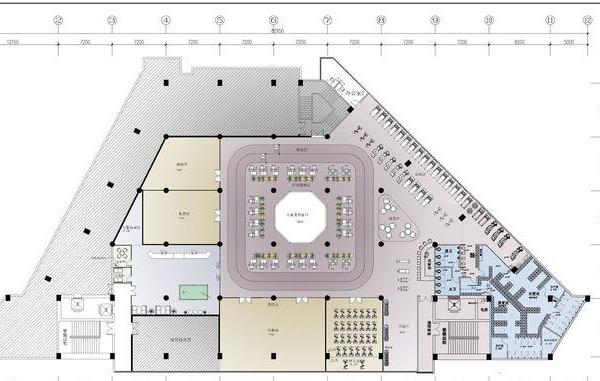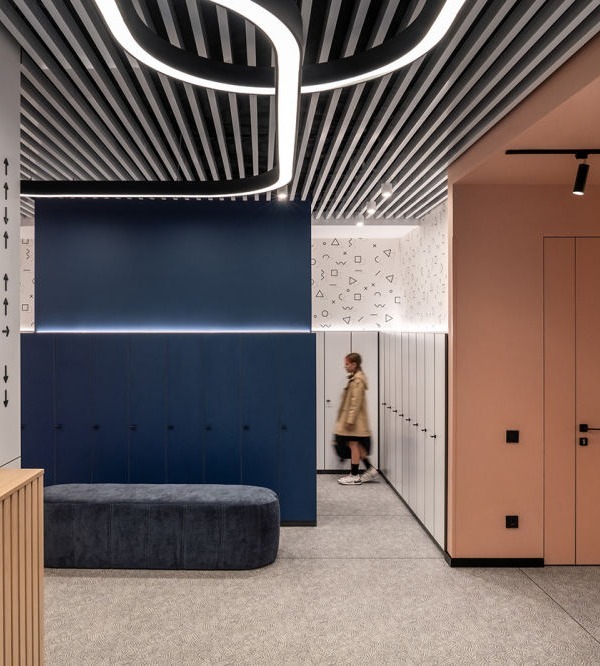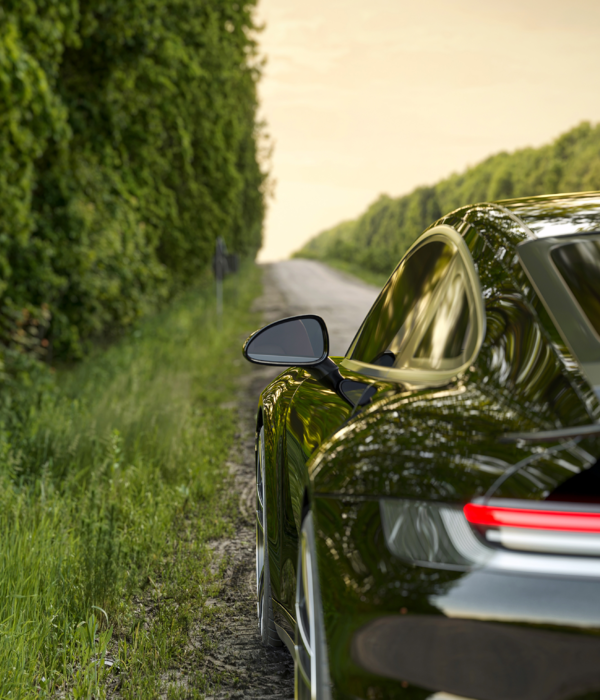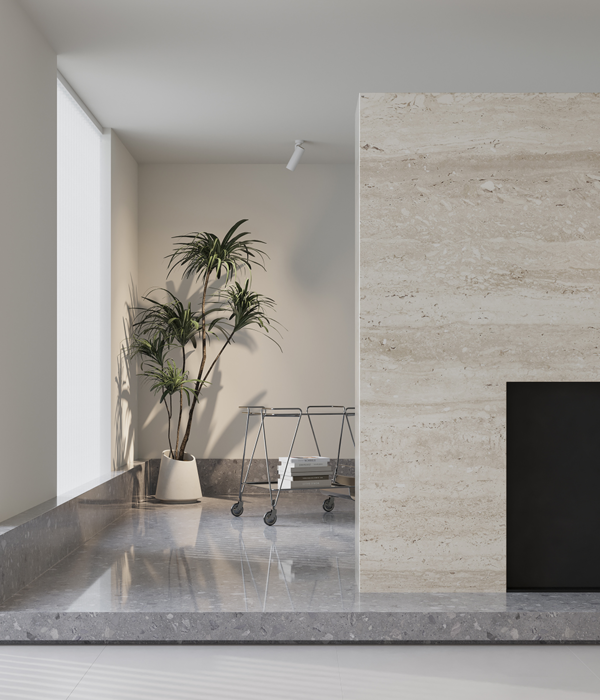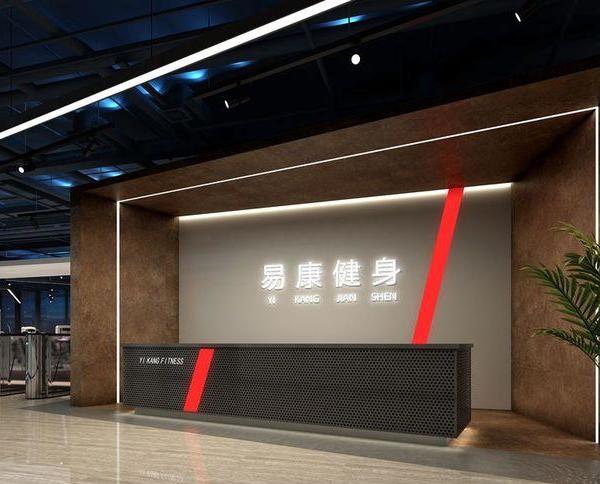景观建筑师Spurlock Poiier照明设计师照明设计联盟环境图形设计总承包商RC建筑服务有限公司结构工程师Thornton Tomasetti土木工程师KPFF M/E/P工程师Glumac声学顾问公司岩土设计测量师JMC-2,411 LEED
Landscape Architect Spurlock Poirier Lighting Designer Lighting Design Alliance Environmental Graphics Newsom Design General Contractor RC Construction Services, Inc Structural Engineer Thornton Tomasetti Civil Engineer KPFF M/E/P Engineer Glumac Acoustical Consultant Veneklasen Associates Geotechnical GeoDesign Surveyor JMC-2, 411 LEED Brightworks More Specs Less Specs
Courtesy of Eric Staudenmaier
由埃里克·史陶登迈尔提供
架构师提供的文本描述。作为一个社区起居室,这个分支图书馆利用它的公园环境来鼓励在一个少数民族社区使用教育资源。该项目是在一系列公共设计讲习班中与社区共同制定的,其结果是采用了包容性的设计方法和互动服务战略,吸引了通常不愿使用机构资源的家庭。
Text description provided by the architects. Conceived as a community living room, this branch library engages its park setting to encourage the use of an educational resource in a minority neighborhood. The project was developed with the community in a series of public design workshops which resulted in an inclusive design approach and interactive service strategies that attract families normally reticent to use institutional resources.
图书馆的选址保留了现有的绿地,同时重新利用未充分利用的空间来激活公园的活动广场。星期六,前门向当地农贸市场的边缘敞开,创造了一种共鸣,图书馆员们围绕着它制定了有关食物和健康的程序。这座建筑向西跳过一条火巷,为社区房间和竞技场寻找空间,进一步吸引现有的建筑,为青少年、儿童、求职者和老年人提供节目。一个光伏天篷横跨火道,抵消碳足迹,同时提高步行能力。
The library’s siting preserves existing green space while repurposing underutilized space to activate the park's event plaza. On Saturdays the front door opens to the edge of the local Farmers Market, creating a resonance around which librarians have developed programs about food and health. The building jumps a fire lane to the west to find space for a community room and amphitheater, further engaging existing buildings that offer programs for teens, children, job seekers and seniors. A photovoltaic canopy spans the fire lane, offsetting carbon footprint while enhancing walkability.
Courtesy of Eric Staudenmaier
由埃里克·史陶登迈尔提供
Courtesy of Eric Staudenmaier
由埃里克·史陶登迈尔提供
室内/室外连接是通过日光采集和被动遮阳来实现的,这是一种综合设计方法,它设置了LEED白金建筑的建筑特性。雨水收集补充了现有的公园雨水管理系统,并为洛杉矶的公共建筑提供了第一次用于冲厕的灰色水。天灯和雕刻的天花板放大了光线,定义了一个独特的屋顶和天花板形状,而深邃的悬垂和树冠遮阳玻璃不受直接阳光照射,消除了室内窗户遮阳的需要。在外面,这种阴影建立了一个悬停的存在,而光伏天篷和珀戈拉尾巴增加了图案和细节的设计。
Indoor/outdoor connectivity is achieved through daylight harvesting and passive shading, an integrated design approach which sets architectural identity of the LEED Platinum building. Rainwater harvesting complements existing park stormwater management systems and provides grey water re-use for flushing, a first for public buildings in LA County.Skylights and a carved ceiling amplify light, defining a distinctive roof and ceiling shape, while deep overhangs and canopies shade glass from direct sunlight, eliminating the need for indoor window shades. Outside, this shading establishes a hovering presence while the photovoltaic canopy and pergola tails add pattern and detail to the design.
Courtesy of Eric Staudenmaier
由埃里克·史陶登迈尔提供
Floor Plan
Courtesy of Eric Staudenmaier
由埃里克·史陶登迈尔提供
Architects Koning Eizenberg Architecture
Location Santa Monica, CA, United States
Lead Architects Julie Eizenberg, FAIA
Project Designer Nathan Bishop, LEED AP
Area 8700.0 ft2
Project Year 2014
Category Library
Manufacturers Loading...
{{item.text_origin}}

