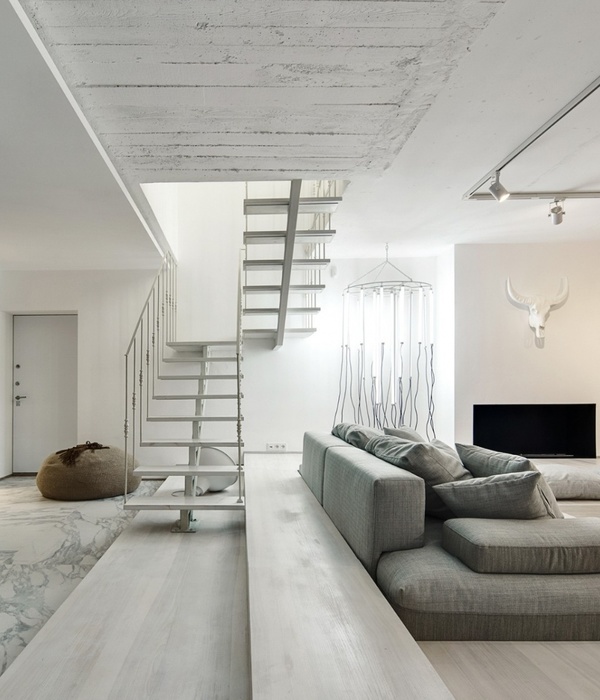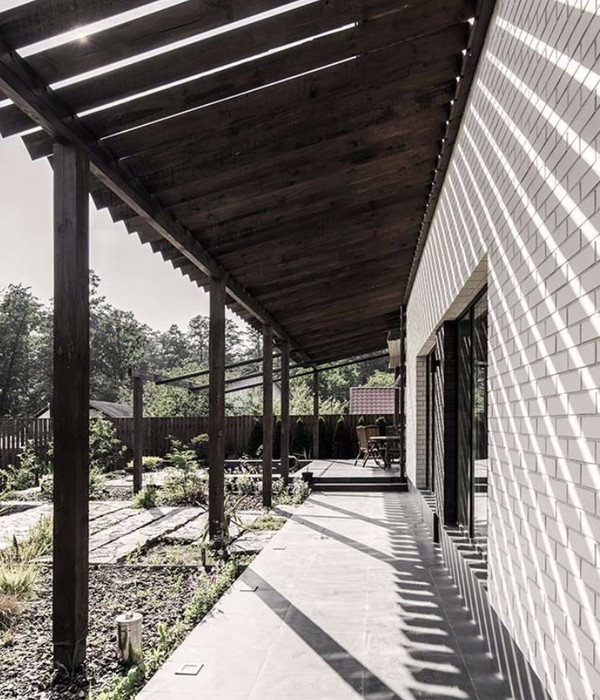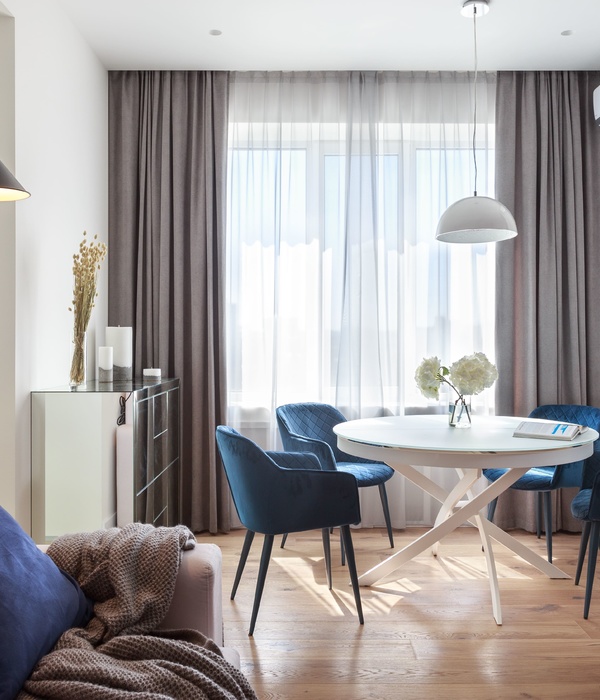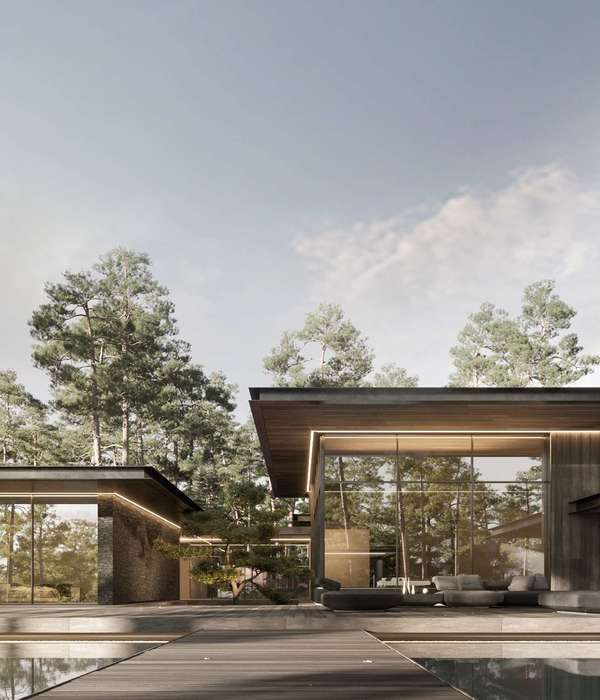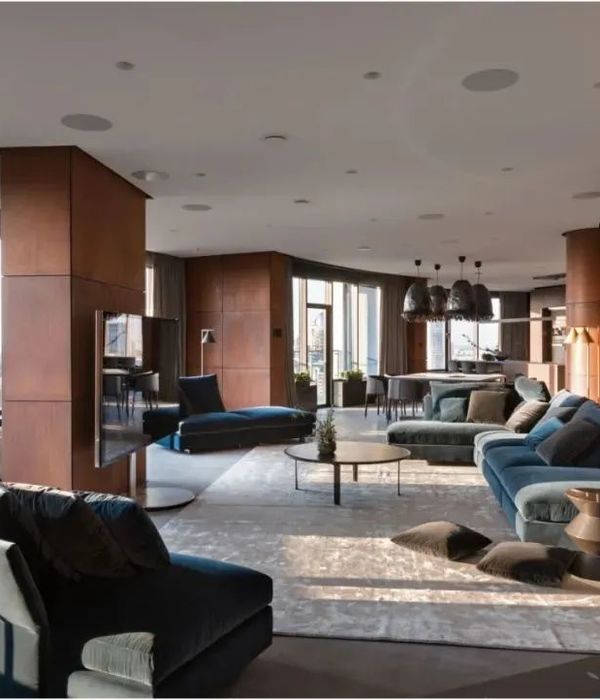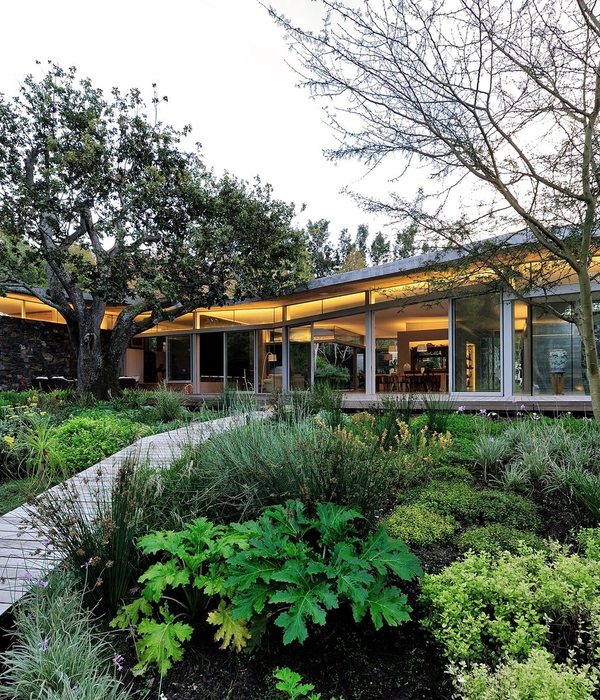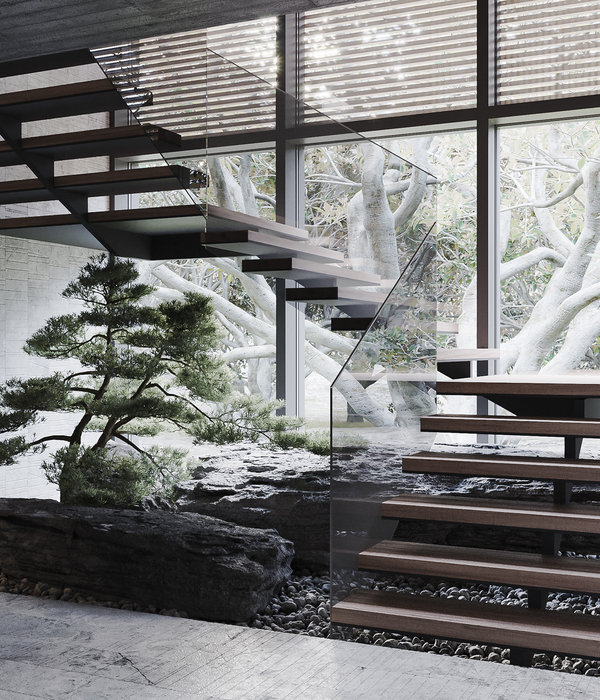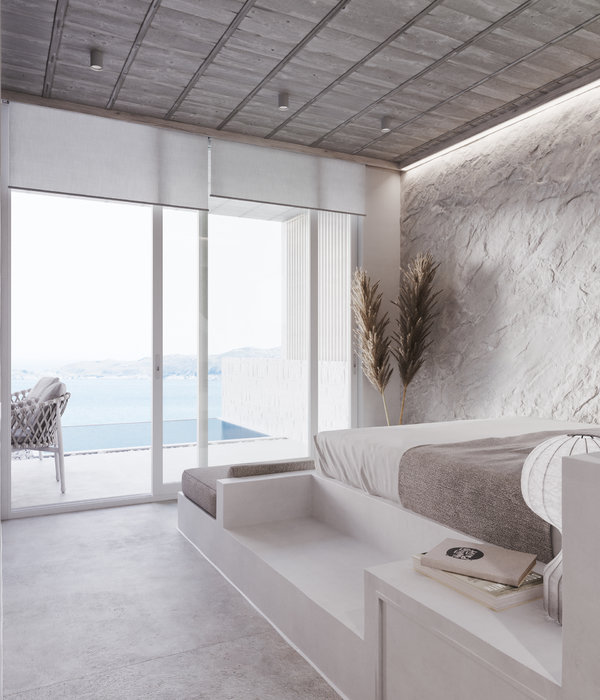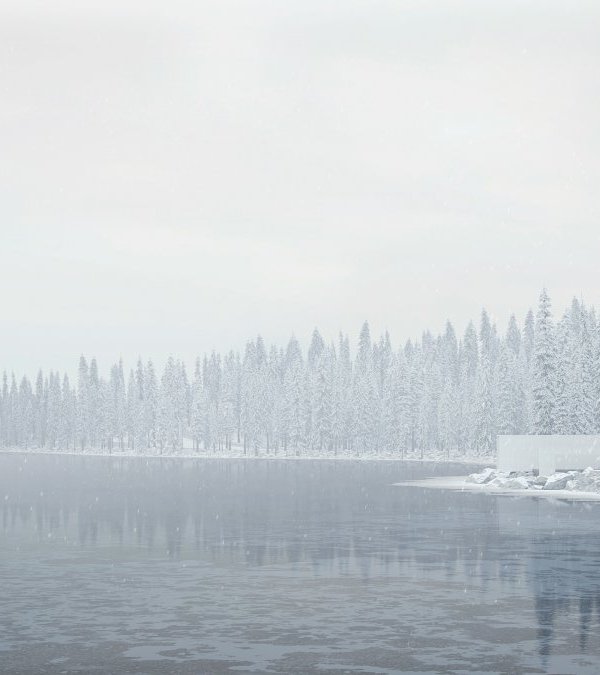Glorietta是一个可以容纳200位客人的酒吧和餐厅,其设计灵感源于业主对于意大利事物的热爱。餐厅位于悉尼的一座新地标建筑当中,设计师需要将一个视野不佳且缺乏历史感的“玻璃盒子”转变为具有欧洲田园气息的空间,为原本冰冷的商业空间注入亲切又温暖的感觉。
Inspired by the client’s love of all things Italian, Glorietta is a bar and 220-seat restaurant designed to shape a corporate precinct into a Eurocentric agricultural memory. Glorietta involved the challenging transformation of a stark, voluminous, glass box within a new landmark tower; void of history and restricted by poor street visibility. As the podium tenant, Glorietta presented various key constraints. A cold and commercial character, including an open ceiling to allow for the base build utilities to remain effective and compliant. These obstacles made our teamwork to craft a sense of identity, intimacy, and warmth.
▼餐厅概览,Glorietta restaurant ©Anson Smart
从环绕酒吧和北面用餐区的抛光混凝土到中央用餐区的木制板材,再到厨房区域的混凝土板,每种材料的变化都指示出不同区域之间的差异,同时营造出每个空间特有的气质和趣味。宽阔的体量、变化的视野以及抬升的地面共同为餐厅赋予了富有张力的氛围。
From polished concrete around the bar and northern dining areas to timber boards in the central dining space and concrete slabs surrounding the kitchen, each variation in materials helped to distinguish the separate zones – as well as build personality and interest. The large scale, volume, view, and elevated floor area also became advantages to creating theatre and spatial uniqueness throughout the venue.
▼主用餐空间和藤编天花板 Main dining area with rattan ceilings ©Anson Smart
▼用餐区概览,dining area ©Anson Smart
▼侧面吧台,Side Bar ©Anson Smart
为了实现这一点,设计师巧妙地采用了5种不同的座位形式,定义出形态各异的用餐空间:吧台区域采用了木质的高脚凳,共享餐桌搭配以嵌入式的橄榄绿色皮革长椅,此外还有铁锈红色的餐桌和独立的曲木座椅等。多种座位的选择为顾客提供了亲切且富有变化的用餐和饮酒体验。
In support of this, the clever use of five different seating options further established each zone. From the high timber tables and stools at the bar, long communal tables and the built-in olive-green leather banquettes, rust-red-toned tables, and individual bentwood chairs. Varied seating options offer intimacy and choice depending on patrons dining and drinking needs.
▼侧边的厨房和后方的家庭餐桌 Kitchen to the side and Family Table at rear ©Anson Smart
▼家庭餐桌细节,Family Table Detail ©Anson Smart
传统的披萨烤炉和开放式厨房展现了经典意大利餐厅的精髓。餐台和小吃吧台被设置在入口处,起到迎接客人和引导视线的作用。中央吧台位于餐厅的显著位置,最大限度地提高了街道上的可见度,同时有效地平衡了内部空间的规模和比例。
A visible, traditional pizza oven and open kitchen capture the energy of a classic Italian restaurant and the theatrics that accompany this. A dining counter and bar ribbon the entry – which not only frames the entry but adds to the atmosphere and visual intrigue. A central bar was strategically positioned for maximum street visibility and to contain the venue’s footprint, scale, and proportion.
▼牡蛎吧,Oyster Bar ©Anson Smart
▼披萨烤炉,Pizza Oven ©Anson Smart
耐用的现代家居为空间赋予了质朴而柔和的氛围,回收的木材、橄榄色和杏色的皮革、铁锈红色的桌子与环绕着整个空间的奶油色亚麻布窗帘形成和谐搭配,藤条编织的“云景”天花板则缓和了银色天花板的突兀感,为空间增添另一抹温暖而自然的质感。
An earthy, organic, and warm palette was achieved via the careful selection of contemporary, yet durable, furnishings and fittings. Tonally gentle design elements soften the space. Recycled timber, olive and apricot leathers and tiling, rust-red tables, brass, creams, and wheat-colored linen curtains encircle the venue, while a vaulted rattan ‘cloudscape’ obscures the impact of the silver ceiling panels and offers yet another layer of warmth and natural texture to the space.
▼亚麻布窗帘环绕着整个空间 wheat-colored linen curtains encircle the venue ©Anson Smart
▼从用餐区望向厨房,Kitchen and Arbour ©Anson Smart
Glorietta餐厅的空间叙事展现了一种柔软的农业怀旧气息,以极其自然的方式改变了单调而冷峻的商业体量。如今的Glorietta餐厅成为了具有亲和力的目的地,客人们既可以在这里小酌一杯,轻松地吃吃披萨,也可以享受一顿正式的深夜晚餐。
Glorietta’s narrative is one of soft agricultural nostalgia which seamlessly enhances the otherwise hard-edged commercial volume. The innovative transformation of Glorietta from an amorphous commercial venue, into an intimate restaurant now appeals to the afternoon spritz seekers, late-night dinners, and the casual pizza crowd.
▼橄榄树和餐桌细节,Olive Tree and table detail ©Anson Smart
Principal Architect: Jeremy Bull Project Architect: Sophie Harris Interior Design Team: Katie Snow Project Address: Upper Ground Floor, 100 Mount St, North Sydney, NSW Australia. Photographer Credit: Anson Smart Photography Styling Credit: Claire Delmar Project Size: 420sqm
{{item.text_origin}}

