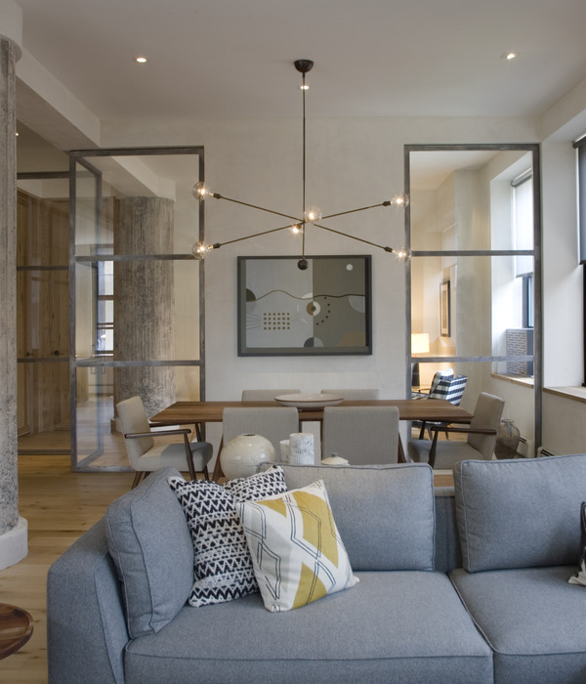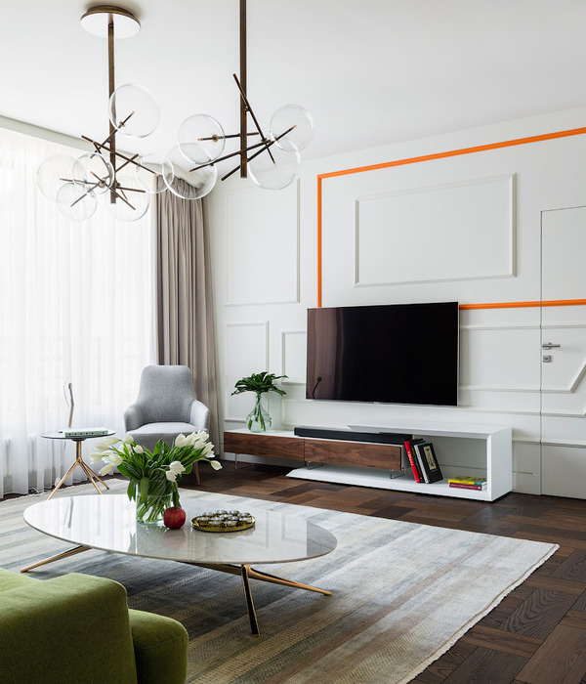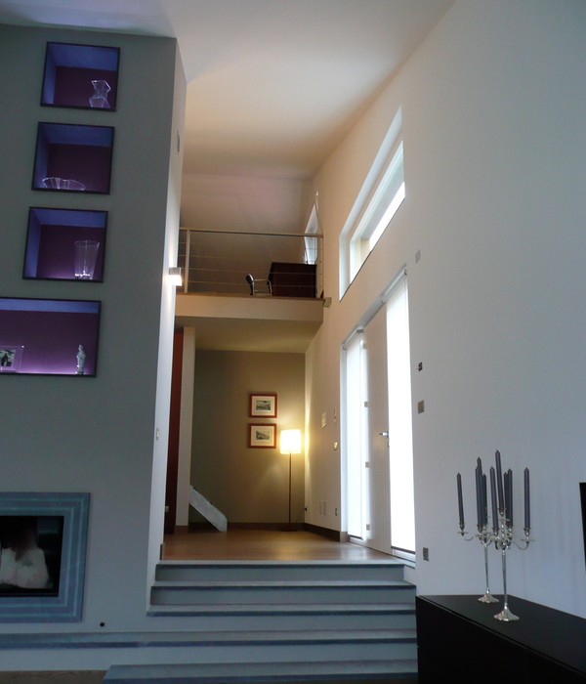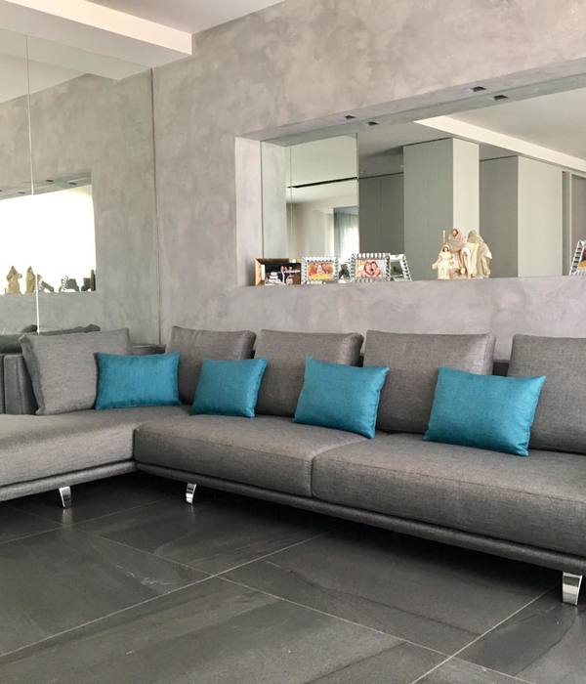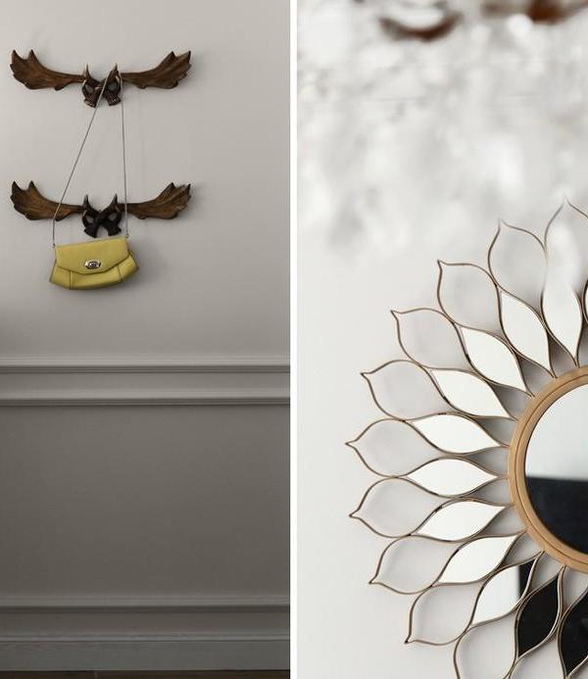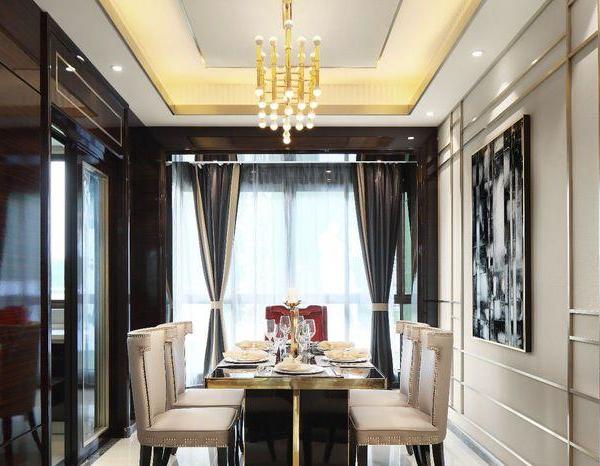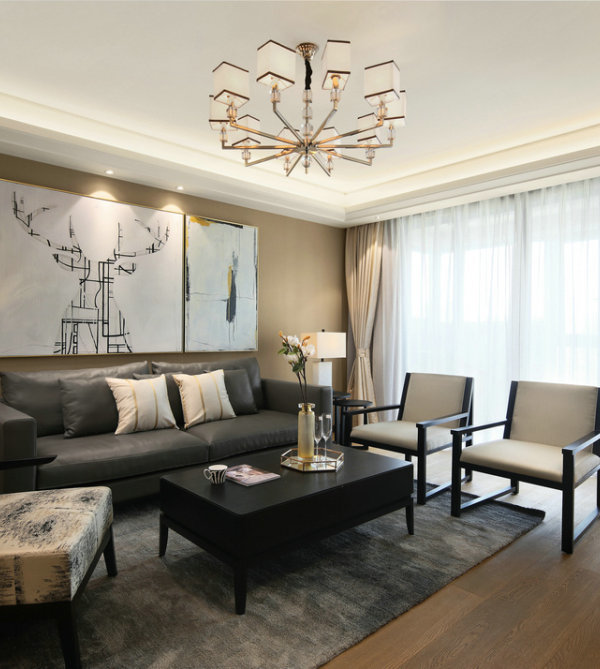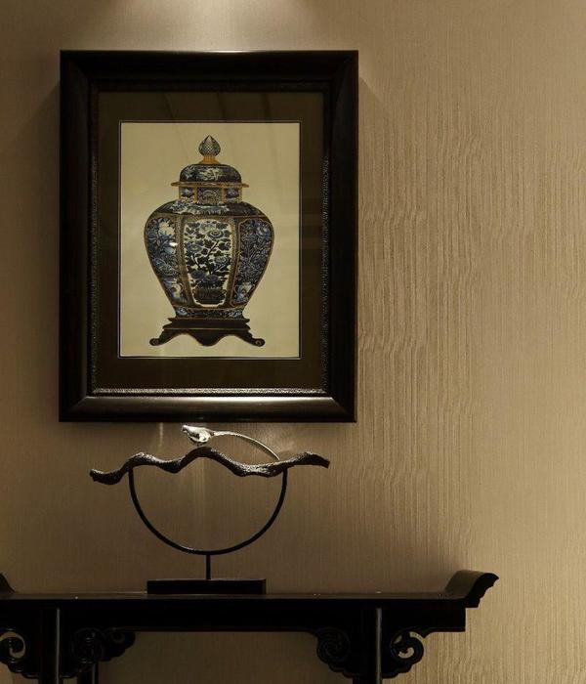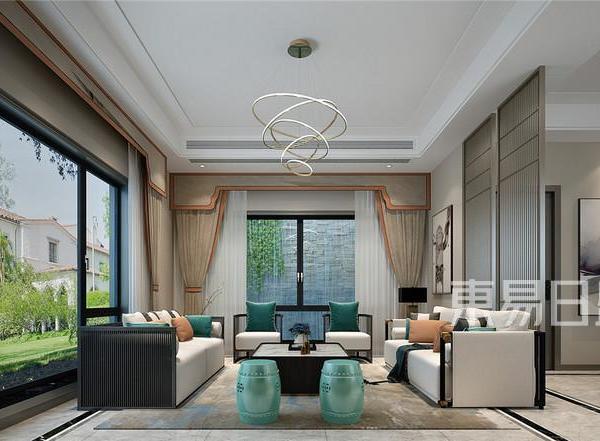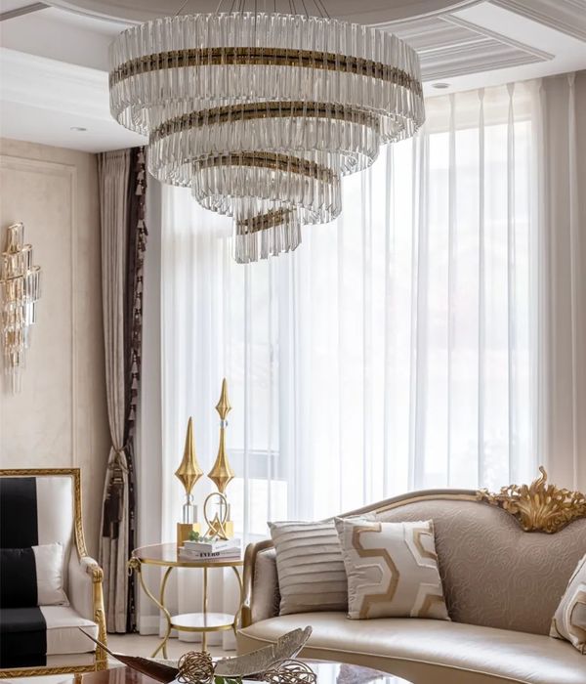A state-of-the-art performance and cultural facility for Saint-Étienne, the Zénith is the first such venue to be built in the Rhone-Alpes region of central southern France. Won as the result of an international competition, the project had two founding aims: to provide a catalyst for the major cultural and regeneration initiatives planned for this former industrial city; and to challenge nearby Lyon’s historical monopoly on staging regional art events, putting Saint-Étienne Métropole firmly on the cultural map. The project continues a tradition of public patronage in the region that includes the posthumous realization of Le Corbusier’s Church of Saint-Pierre de Firminy and the reinvention of a former arms factory as the Cité du Design.
photography by © NIGEL YOUNG
The building’s distinctive cantilevered roof structure was developed in response to detailed aerodynamic studies. The roof is designed to act as a highly efficient wind scoop to channel and intensify the natural flow of air through the building in order to reduce its energy demands. Cooling air currents are harnessed at night time and directed through the auditorium.
The building’s exposed concrete finishes are also utilized as a radiant cooling surface, thereby reducing the need for mechanical systems. The flow of air through the building can work from either direction, allowing it to take advantage of prevailing winds from both the north and south. Additionally, the deep overhang of the roof canopy ensures that the glazed foyer is always shaded from direct sunlight.
photography by © NIGEL YOUNGphotography by © NIGEL YOUNG
Access to the Zénith is via a broad ramped podium, which incorporates artists’ and backstage facilities and bridges the busy Rue Scheurer-Kestner. The glazed foyer organizes internal circulation and provides access to all floors and visitor amenities. The auditorium is designed to be highly flexible and can be configured for audiences ranging from 1,100 to 7,200 people. Backstage facilities include changing and production spaces, staff refectories, and delivery areas; and there is a VIP reception suite. The landscaping strategy links the Zénith to 1,200 car parking spaces and a pedestrian network that leads to other leisure and cultural facilities and public transport connections.
photography by © NIGEL YOUNG
Project Info Architects : Foster and Partners Location : Saint Etienne, France Client : Saint-Etienne Métropole Structural Engineer : Thales Collaborating Architect : Cabinet Berger Year : 2008 Type : Cultural Center/ Theater
Courtesy of FOSTER + PARTNERS
Courtesy of FOSTER + PARTNERS
photography by © NIGEL YOUNG
photography by © NIGEL YOUNG
photography by © NIGEL YOUNG
photography by © NIGEL YOUNG
photography by © NIGEL YOUNG
photography by © NIGEL YOUNGphotography by © NIGEL YOUNG
photography by © NIGEL YOUNGphotography by © NIGEL YOUNG
photography by © NIGEL YOUNG
photography by © NIGEL YOUNG
photography by © NIGEL YOUNG
photography by © NIGEL YOUNG
Model
Model
Plan
Elevation
Elevation
Courtesy of FOSTER + PARTNERS
{{item.text_origin}}

