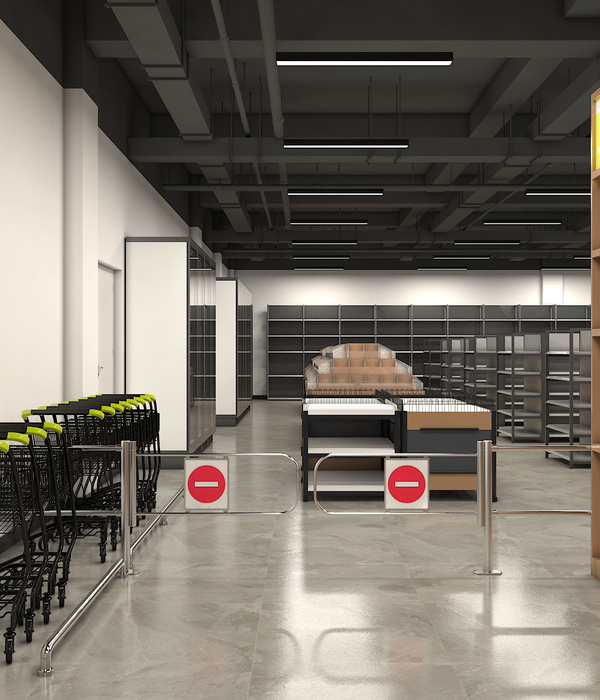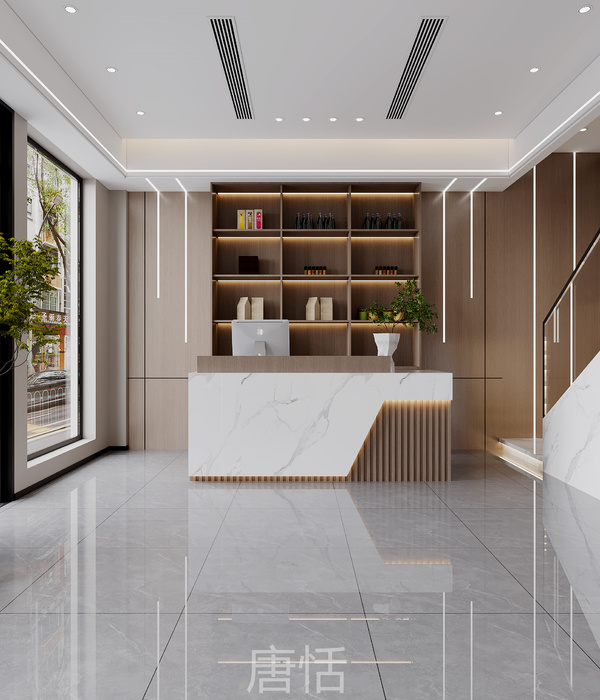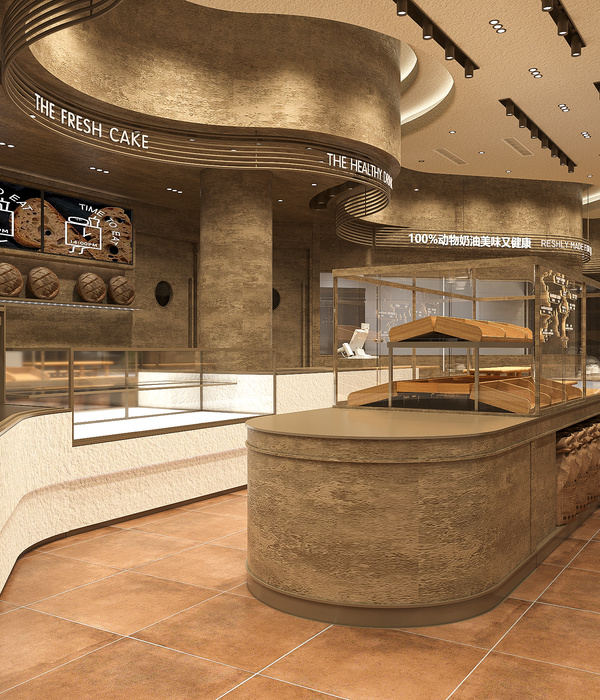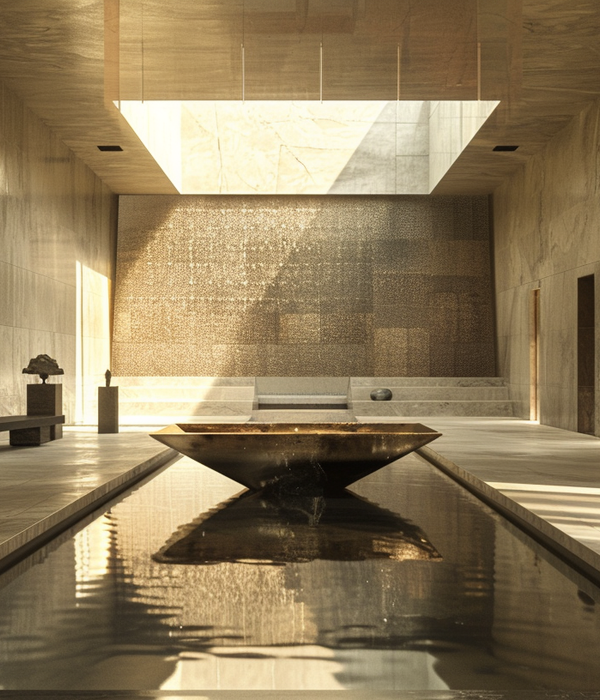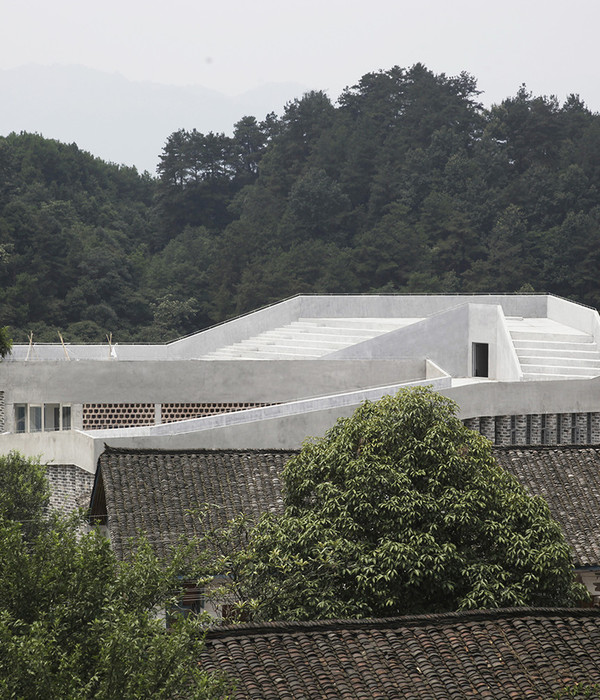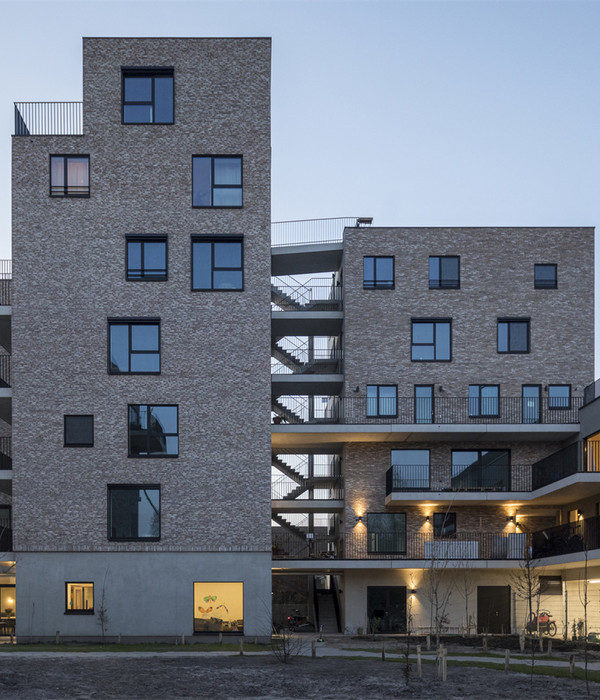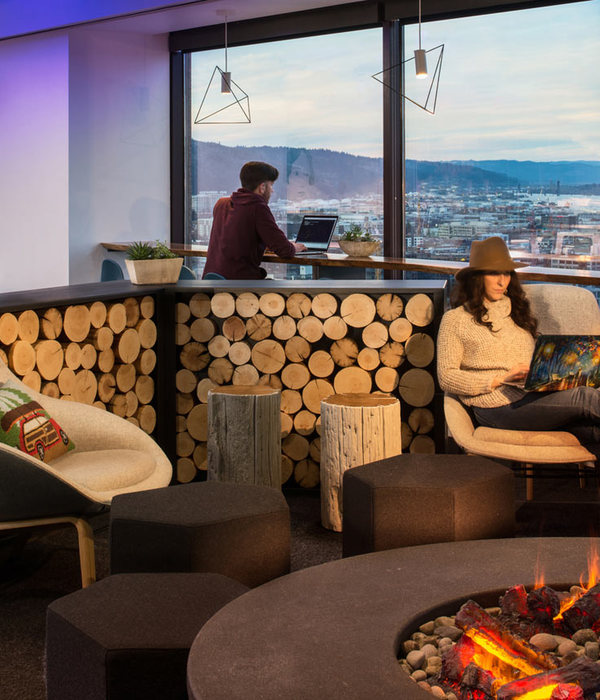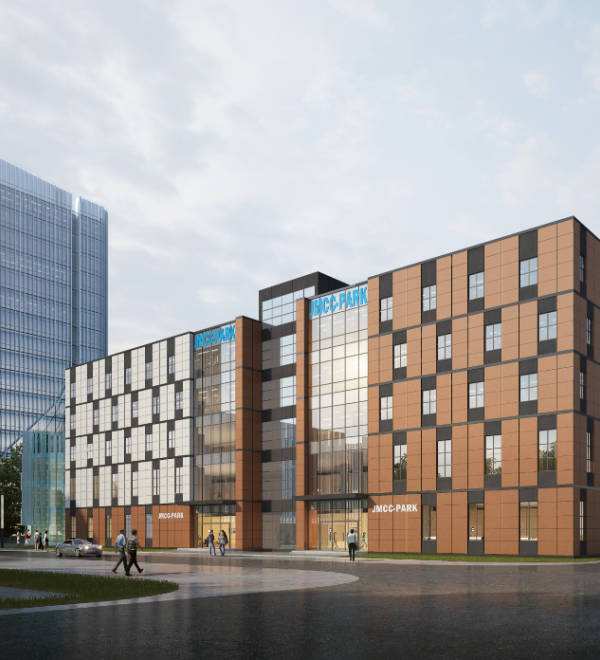- 项目名称:Vialia Vigo Intermodal Station
- 项目类型:基础设施
- 设计团队:Morphosis Architects
- 设计时间:2008 – 2012
- 建造时间:2012 – 2015(一期),2018 – 2022(二期)
墨菲西斯建筑事务所(Morphosis Architects)交通综合体新作——维亚利亚比戈综合交通枢纽站(Vialia Vigo Intermodal Station),日前已完工并投入运行。该交通综合体位于西班牙西海岸,旨在改造旧火车站,打造一个城市枢纽,连通高铁、公交、骑行、步行等多种交通方式,并创建一个充满活力的国际化都市中心,促进火车站的转型及地区的振兴。其设计不仅助力车站及其公共空间的大规模更新计划,也将为城市的未来发展添砖加瓦。
The Vialia Vigo Intermodal Station in the seaside city of Vigo on the western coast of Spain is completed recently. Morphosis Architects led the design transformation of the city’s local rail station into an energetic cosmopolitan center and multi-modal transportation hub. Morphosis’ work plays into the larger renewal of the station and its other public spaces, with future urban developments to follow.
▼项目与周边环境概览,overall of the project and surrounding environment
▼项目整体鸟瞰,aerial view of the project
由旧火车站改造重生的维亚利亚比戈综合交通枢纽站(简称比戈高铁站),既是西班牙加利西亚地区振兴计划中的重要基础设施之一,也是比戈这座港口城市进行城市更新的关键之作。戈高铁站在地理空间与社会意义上创造连接,联系高铁枢纽、商业中心和城市最大的公共广场。
The Vialia Vigo Intermodal Station transforms a former local rail station into an invigorated cosmopolitan center, playing the most significant role in urban renewal of the city. Fostering geographical and social connections with high-speed rail, a retail mall, and the city’s largest public plaza.
▼由老城区看建筑,viewing the project from the old town
▼顶视图,top view
一方面,比戈高铁站作为一座多式联运的交通枢纽,为人们提供丰富的交通选择——它连接着从西班牙马德里至葡萄牙波尔图的新高铁线路,为进出比戈市提供更便捷的通路;同时与相邻的公交站、1,500余个停车位的停车场、自行车道、步行道等相连,融入城市交通系统。 另一方面,它创造出一系列新的公共空间和商业空间,助力城市的社会经济发展——项目包括一个3万平方米的公共广场,内部设有滑板公园与运动场;以及一座拥有超过125家商家的商业中心,涵盖餐饮、零售、电影院等多种业态。
Supporting a range of mobility options, the station complex houses a new high-speed railway connecting Vigo to Madrid and the broader region, links to the adjacent bus station, 1,549-space car park, cycling lanes, and pedestrian connections. Vialia Vigo also supports the social and economic growth of the city with a variety of new public, retail, and commercial spaces—including a new 30,000m2 public plaza complete with skate parks and sports courts, and a bustling retail mall with over 125 shops and restaurants, cinemas, and grocery stores.
▼多式联运的交通枢纽,the station complex supporting a range of mobility options
▼屋顶细部,closer view of the top part
▼主入口鸟瞰,aerial view of the entrance
▼建筑细部,architectural details
▼北侧立面穿孔钢板细部,perforated steel details on the north facade
▼由入口广场看街道,viewing the city from the entrance plaza
▼巨大的屋檐与通往屋顶空间的楼梯,large eaves and the stairs leading to the roof space
比戈高铁站坐落于滨海山地之中,位于一处高差17米的狭长场地上,其高处靠近居民住宅区,低处紧邻比戈市中心北部。这座6层高的建筑依地形而建,宽大的屋顶被塑造为开阔的景观空间,形成一个可俯瞰大海的公共广场,广场上以不同的图案铺装,结合本地植物,打造出多个活动区和休息区,并作为通往下层的入口。屋顶广场下方是商业中心,围绕着一个大型中庭而建,这座中庭被连通广场的天窗照亮,同时也透过立面的多层玻璃幕墙,引入了港口的美景。
Nestled into the mountainous coastal terrain, the station negotiates a 17-meter drop in elevation between a hillside neighborhood and Vigo’s city center. The expansive roof-scape of the six-story station and shopping center creates a public plaza overlooking the sea, patterned with native plants, activity areas, and pavilions providing entrance to the lower levels. Below the plaza, the shopping center is organized around a large atrium space illuminated by skylights and a multi-story window framing the port.
▼商业中心顶视图,top view of the shopping center
▼商业中心室内,interior view of the shopping center
▼中庭天窗,skylight of the atrium
▼扶梯与天窗,escalator and skylight
高铁站、公交站及商业中心的主入口和落客区都设置于较低的楼层,位于一个标志性的巨幅城市标识墙之下。在此,保留下来的原火车站立面被重新置于其旁,既欢迎人们的到来,也展现了这座城市的历史记忆。建筑的三面都嵌入城市肌理之中,而北侧立面则覆上穿孔钢板,朝向通往比戈的主要高速公路,展现出宏伟的姿态和富有动感的形象。
The main entry and drop off point for the train station, bus station, and shopping center occurs on the lower level, under an urban-scaled marquee featuring the station’s name. The façade of the original station has been preserved, relocated alongside the new entrance to become a point of historical interest welcoming visitors to Vigo. Embedded into the fabric of the city on three sides, the station’s full form is revealed on its north elevation, where the sweeping plane of perforated steel paneling creates a grand gesture along the main highway leading into Vigo.
▼屋顶公共空间概览,overall of public space on the roof
▼屋顶车站入口,entrance of the station on the roof
▼站台,station platform
▼屋顶滑板公园,skating park on the roof
未来,该项目还将在广场东侧建立一个公共枢纽,并修建一座人行天桥,连接更广范围的城市区域。它以火车站的复兴为城市打造了一个新的门户,不仅促进了比戈的经济增长和活力发展,也将引领周边地区走向未来。该项目由墨菲西斯、BDU Arquitectura、L35及商业运营商NHood合作完成。
The project anticipates public connections at the plaza’s eastern edge and a pedestrian bridge now under construction connecting the lower areas of the city with the station. The reinvigorating of the Vialia Vigo station creates a new gateway for the emerging city, catalyzing growth and vibrancy to lead Vigo and the surrounding region into the future. Morphosis worked in partnership with BDU Arquitectura and L35 as well as their client, retail operator NHood, in the creation of the project.
▼夜景鸟瞰,aerial night views
▼入口广场夜景,night view of the entrance plaza
▼落客区夜景,night view of the dropping area
▼模型,model
▼场地区位图,site plan
▼屋顶平面图,roof plan
▼商业中心一层平面图,plan 01 – lower commercial
▼商业中心二层平面图,plan 02 – lower commercial
▼地下一层出发层平面图,plan B1 – boarding
▼地下三层车站层平面图,plan B3 – rail platforms
▼北立面图,north elevation
▼南立面图,south elevation
▼西北立面图,northwest elevation
▼东立面图,east elevation
▼剖面图01,section 01
▼剖面图02,section 02
维亚利亚比戈综合交通枢纽站
地点:西班牙,蓬特维德拉省,比戈市
业主:西班牙铁路总署ADIF(一期),商业运营商Nhood(二期)
场地面积:47,500 m²
建筑面积:122,550 m²
项目类型:政府,商业,基础设施
项目用途:高铁车站,以及包含公共、零售、商业、交通功能的市民中心广场
设计时间:2008 – 2012
建造时间:2012 – 2015(一期),2018 – 2022(二期)
项目团队
设计团队
创意指导:Thom Mayne
项目负责合伙人:Charles Lamy (Phase 1) ,Crystal Wang (Phase 2)
项目设计师:Hunter Knight,Daniel Pruske,Ben Toam
项目成员:Jessica Chang,Debbie Chen,Katherine Corsico,Kabalan Fares,Stuart Franks,Janice Kim,Jennie Matusova,Stephanie Rigolot,Go-Woon Seo,Aleksander Tamm-Seitz,Natalia Traverso Caruana
数字技术团队:Cory Brugger,Kerenza Harris,Stan Su,Atsushi Sugiuchi
项目助理:Fredy Gomez,Ibrahim Ibrahim,Darlene Ifeorah,Ilko Iliev,Matt Lake,Eric Lawler,Owen Merrick,Eric Meyer,Jean Oei,Danny Ortega,Yugin Sim,Alan Tai
可视化制作:Jasmine Park,Josh Sprinkling
项目顾问
合伙建筑设计:B+ DU Estudio de Arquitectura
合伙设计负责人:Begoña Diaz-Urgorri,Leon Benacerraf
合伙项目建筑师:Alicia Berenguer
合伙项目团队:Alicia Bautista,Manuel Cifuentes,Elisabeth González,Martín González-Garcés Mediero,Teresa Goyarrola,Borja Herrero,Eider Holgado,Agustín Sánchez,Esther Vidal
联合建筑设计:Coot Federico Sotomayor (Phase 1),L 35 (Phase 2)
项目管理:Riofisa Sau
结构工程师:Fhecor,Luis Casas
MEP工程:Inypsa Sa
Vialia Vigo Intermodal Station
Location: 36201, Praza Estación, 1, 36201 Vigo, Pontevedra, Spain
Client: ADIF (Phase 1), Nhood (Phase 2)
Site Area: 11.746 acres / 4.75 hectares
Size: 1,319,117 ft² / 122,550 m²
Types: Governmental, Commercial
Program: TGV Station and public plaza including public, retail, commercial and transportation program
Design: 2008 – 2012
Construction: 2012 – 2015 (Phase 1), 2018 – 2022 (Phase 2)
Project Credits
Morphosis Team
Design Director:Thom Mayne
Partner-in-Charge:Brandon Welling
Project Manager:Charles Lamy (Phase 1) ,Crystal Wang (Phase 2)
Project Designer:Hunter Knight,Daniel Pruske,Ben Toam
Project Team:Jessica Chang,Debbie Chen,Katherine Corsico,Kabalan Fares,Stuart Franks,Janice Kim,Jennie Matusova,Stephanie Rigolot,Go-Woon Seo,Aleksander Tamm-Seitz,Natalia Traverso Caruana
Advanced Technology:Cory Brugger,Kerenza Harris,Stan Su,Atsushi Sugiuchi
Project Assistant:Fredy Gomez,Ibrahim Ibrahim,Darlene Ifeorah,Ilko Iliev,Matt Lake,Eric Lawler,Owen Merrick,Eric Meyer,Jean Oei,Danny Ortega,Yugin Sim,Alan Tai
Visualization:Jasmine Park,Josh Sprinkling
Consultants
Partner Architect:B+ DU Estudio de Arquitectura
Partner Principal-In-Charge:Begoña Diaz-Urgorri,Leon Benacerraf
Partner Project Architect:Alicia Berenguer
Partner Project Team:Alicia Bautista,Manuel Cifuentes,Elisabeth González,Martín González-Garcés Mediero,Teresa Goyarrola,Borja Herrero,Eider Holgado,Agustín Sánchez,Esther Vidal
Associate Architect:Coot Federico Sotomayor (Phase 1),L 35 (Phase 2)
Project Management:Riofisa Sau
Structural Engineer:Fhecor,Luis Casas
MEP:Inypsa Sa
{{item.text_origin}}

