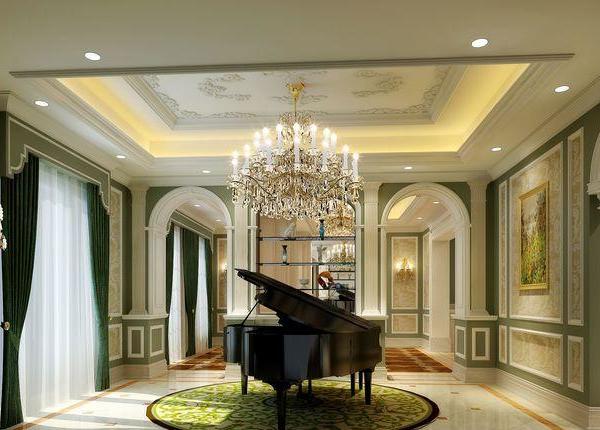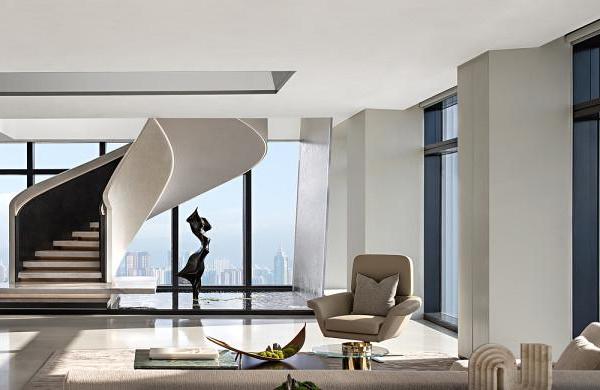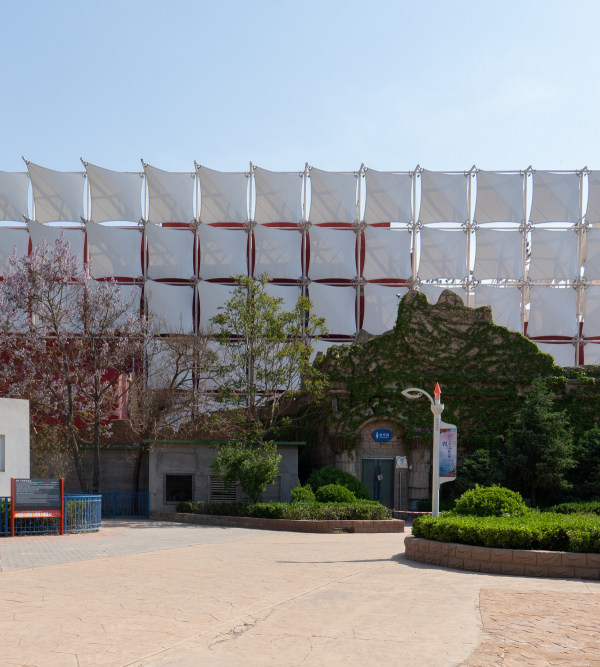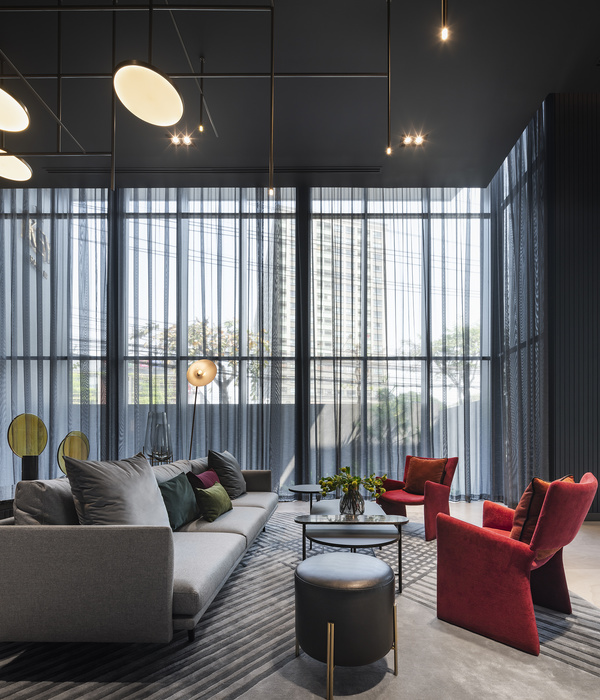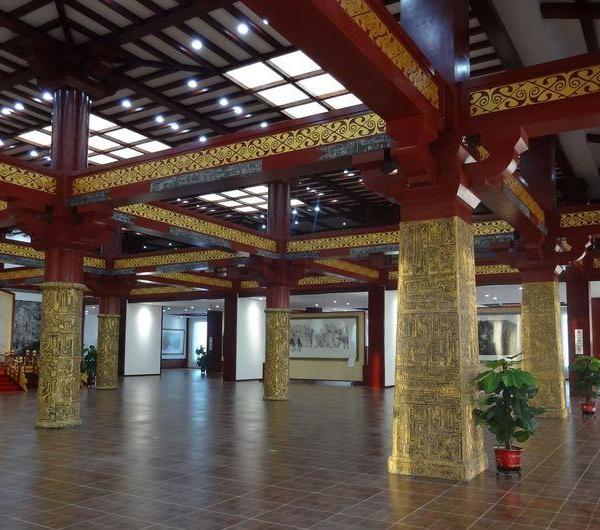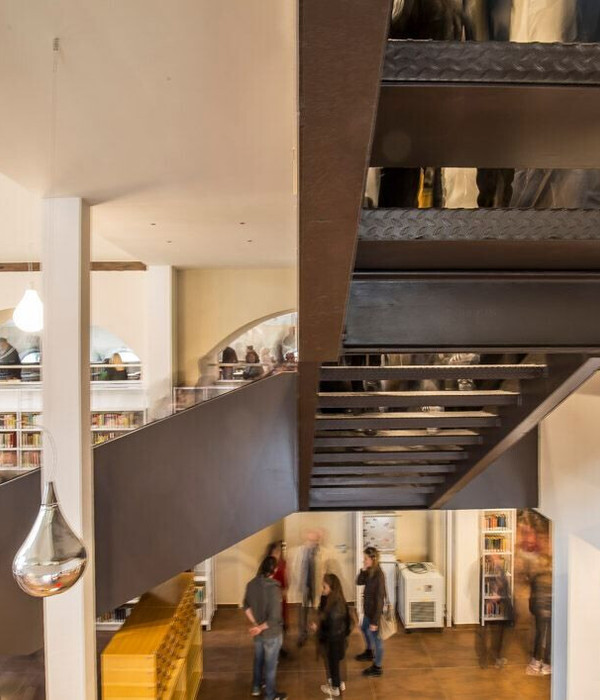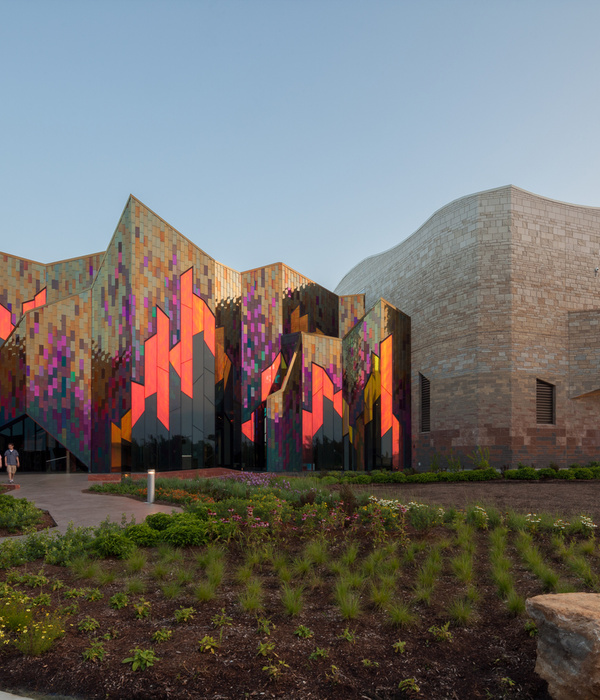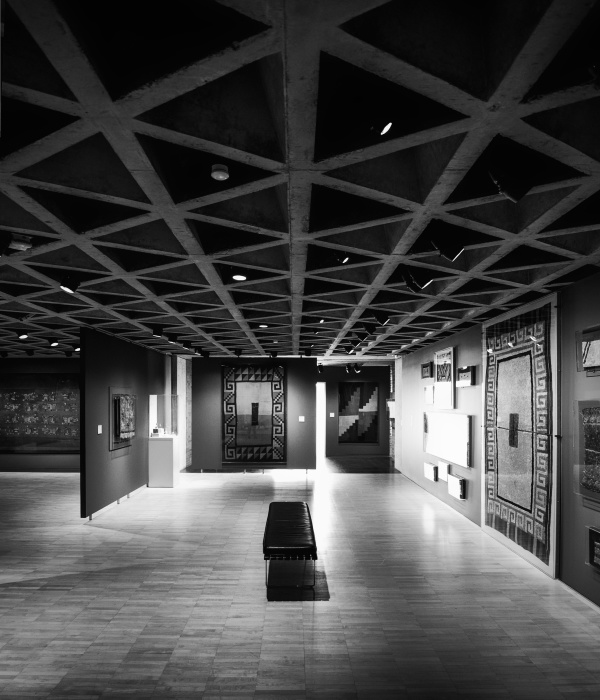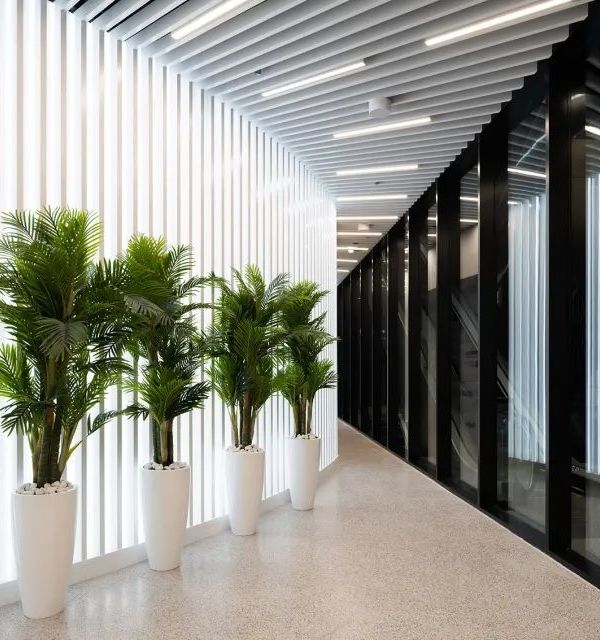Architects:UAD
Area :47800 m²
Photographs :Qiang Zhao
Architectural Design :Yidong Yang, Ruofeng Xu, Zaiguo Lin, Heng Zhang, Pengfei Zhang
Structural Design : Mingshan Zhang, Liang Xia, Quanbiao Xu
Mep Design : Zengrong Gong, Shaobing Dong, Yi Yang, Guozhong Yang, Zhengjie Huang, Haifeng Liu, Lilun Yu, Lei Wang
Curtain Wall Design : Fei Hang, Hao Yu
Interior Design : Yidong Yang, Ruofeng Xu, Zaiguo Lin, Jingwei Luo, Pengfei Zhang
Landscape Design : Jiming Xia
Lighting Design : Xin Yang
City : Jiaxing
Country : China
Jiashan is an eco-friendly and green development demonstration area in the Yangtze River Delta, a Top 100 Chinese county, as well as the only county-level scientific development demonstration area in China. Jiashan Museum & Library is a cultural complex, which is intended to offer local citizens a public cultural activity venue and to greatly enhance the cultural vitality of the county.
With a limited plot area, the project lacks space to accommodate a large-capacity outdoor public activity venue. The site is adjacent to an open urban landscape space, which is under planning but the construction has been postponed. Therefore, the architects had to explore and conceive architectural spaces within the plot. Based on site conditions, the architects took the open void at the middle as the core, and combined three architectural volumes around it to enclose a square for the crowd, which is also an outdoor extension of the foyers of the library and museum.
The square provides resting space for citizens, while also connecting the museum and library. Moreover, it serves diversified public activities such as outdoor exhibition, pop-up book market, etc., fully embodying the functions and image of an urban "knowledge hall and cultural living room". The three building volumes are arranged at appropriate positions according to their respective functions. The museum is set at the southeast corner and near an intersection. It has a closed facade, which shows a clean, neat and iconic image.
The library sits on the north side and faces the river. It boasts ample daylighting on north and sides, and the museum isolates it from the noisy urban road. The building volume at southwest corner and close to the open urban landscape area accommodates shared ancillary facilities for the museum and library, including lecture hall, casual dining area, etc.
The design draws inspiration from local cultural context. Jiashan is located in the north of Zhejiang Province, and adjoins Shanghai and Jiangsu. It features a dense water network and developed shipping industry. In Ming and Qing dynasties, Jiashan was known as the "Country of a Thousand Kilns", because the kiln industry in the county back then was prosperous and most of its bricks were produced for imperial palaces. The form of the square takes design cues from local brick kilns. It's an abstract yet modern "brick kiln" space, which reflects a meaningful attempt to extend building boundaries. Meanwhile, it blurs the boundary between interior and outside, openness and privacy.
The architecture has a smooth and simple appearance, which is complemented by large areas of flat and light-hued stone curtain walls and characterized by texture contrast. Inner facades draw on the stacked structures of brick kilns, and form brick-red curved surfaces. The strong contrast of external and inner facades implies the idea that the unexpected and spectacular is hidden in a plain shell. The whole architecture is like a natural jade that reveals brilliance after being cut open. It's also like a city that collects culture and treasure, which echoes the design theme "Book Repository and Treasure Kiln".
▼项目更多图片
{{item.text_origin}}

