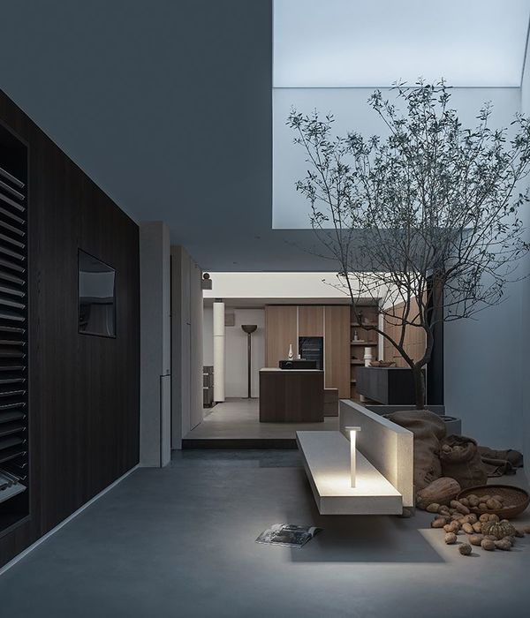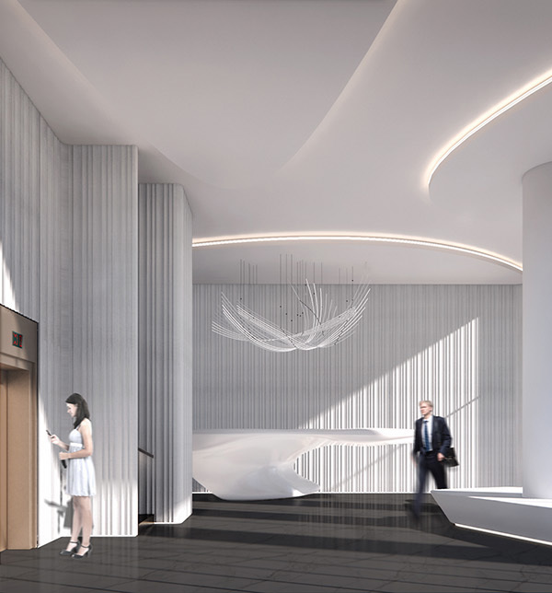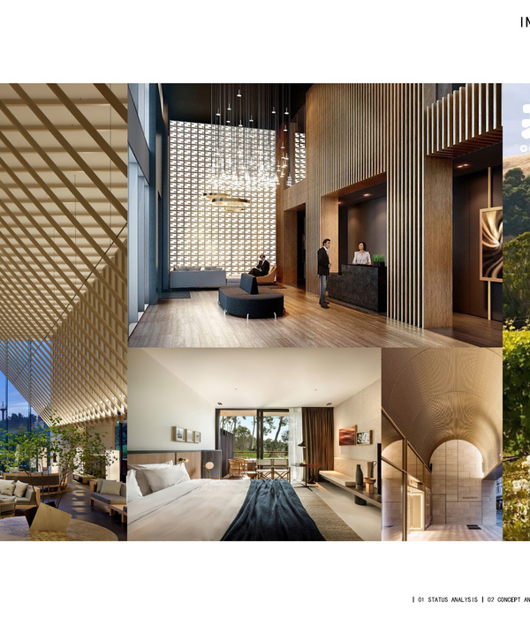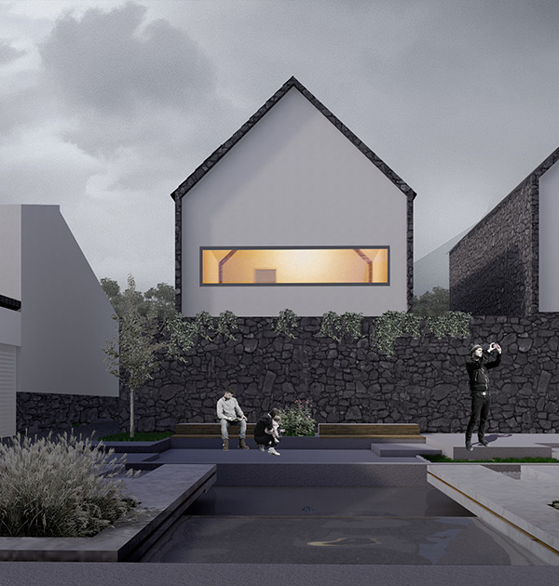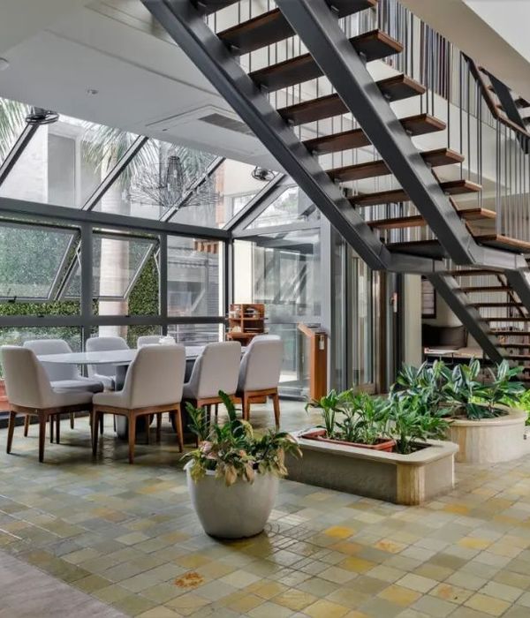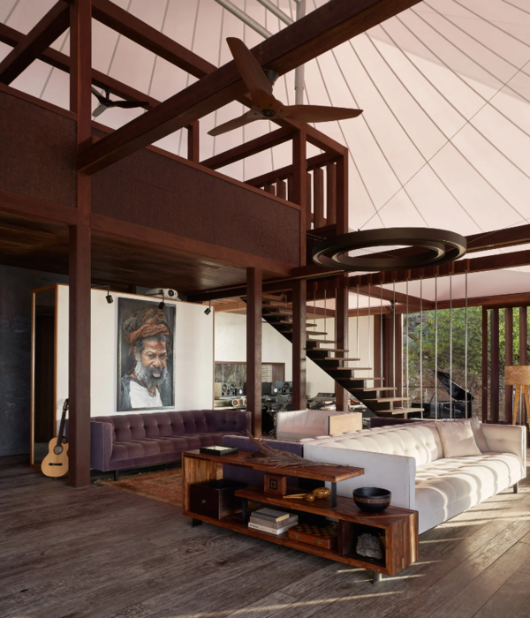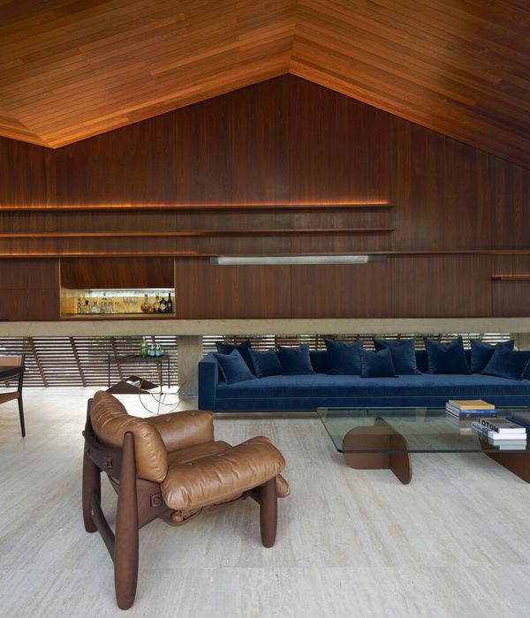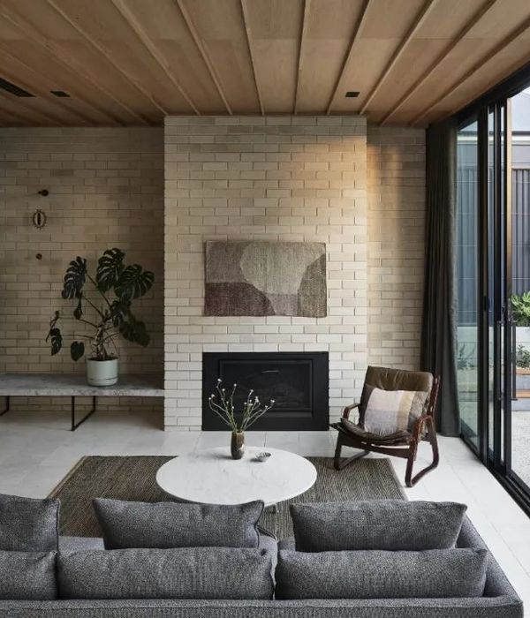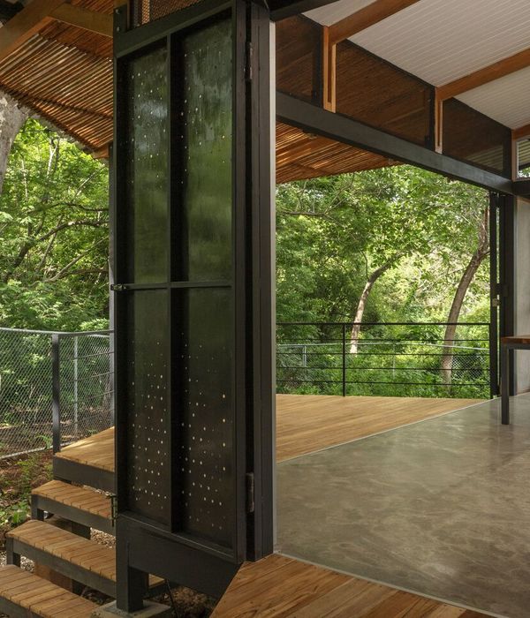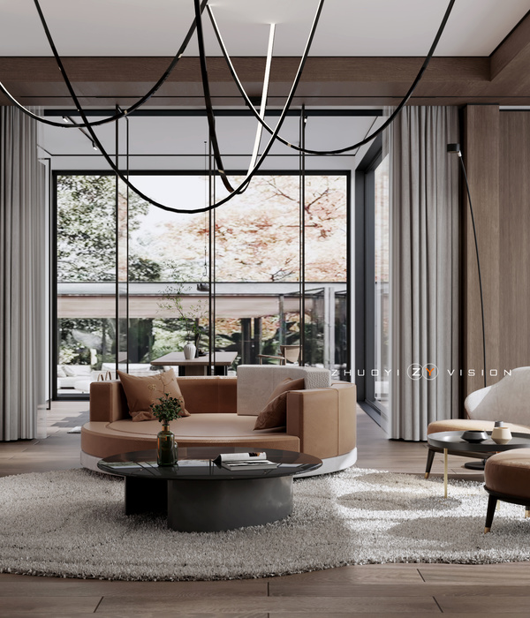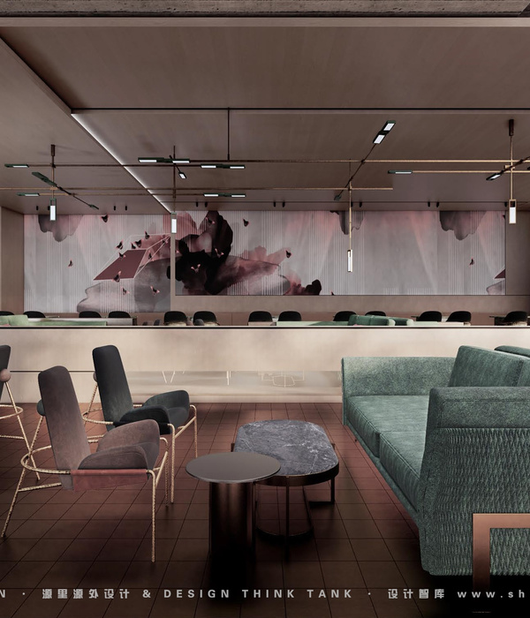"M15是一个独栋住宅建筑及能源更新项目,位于马德里的历史城区之中。设计需要在实现可持续性的同时,为原本未使用的空间赋值,将其与周边环境整合在一起。"
“M15 is an architectural and energy rehabilitation of a single-family house located in a historic neighborhood of Madrid, committed to sustainability and to give value to the unused original spaces integrating them with its surroundings.”
M15项目的设计包括对一座位于马德里的独栋住宅进行空间和能源上的翻新。原建筑坐落在Colonia Unión Eléctrica Madrileña城市保护区,于1940年代建造。设计尊重建筑和周边环境原本的特征,专注于应对两项基本挑战。第一,提升保温隔热性能,设置新的气候控制系统以保证住宅的舒适;第二,重新组织室内空间,优化住宅中各个空间之间的连接,加强其与室外居住区域的关系。
The project M15 involves the energy and spatial rehabilitation of a single-family house located in Madrid, in the protected urban area Colonia Unión Eléctrica Madrileña built in the 1940s.The intervention respects the original character of the building and its surroundings and it focuses on two fundamental challenges: the improvement of the thermal insulation, together with a new climate control system that ensures the comfort of the house; and an interior spatial reorganization that promotes the interconnection between the spaces of the house, enhancing its relationship with the outdoor living areas.
▼项目外观
external view of the project
建筑立面被分为了两部分。主体墙面采用光滑的灰泥,次要体量的立面则呼应之前的车库,由砖块制成。为了保留保护立面上原有元素的外观,设计在第一个体量外安装了一套外保温系统,覆盖在原本的立面上;对于砖块体量,则将保温层设置在了内侧。地热泵的安装与保温层一起提升了建筑的隔热性能,利用可再生能源满足地板下采暖和制冷系统的需求。
The facade was originally divided into two bodies. The main body had a smooth plaster finish while the secondary body, which corresponds to the former garage, had a brick facade. To preserve the appearance of the original elements that define the protected facade, the first body is intervened by installing an external thermal insulation system, over the original façade, while in the brick body, the insulation is placed on the inside layer. The improvement of the thermal insolation is combined with the installation of a ground source heat pump, a renewable energy source that feeds the underfloor heating and cooling system.
▼两种材料组成的立面
facade composed of two materials
住宅的新布局以垂直交通核的重新组织为基础,让功能分布在两个楼层中。一层由三个相互连接的区域组成,分别是由车库改造的厨房、起居室和主入口,均与室外生活空间直接相连。卧室以及其他私密空间被设置在二层,配电室位于坡屋顶正下方,可以通过一座小小的金属爬梯进入。
The new distribution of the house is based on the reorganization of the vertical communication core which distributes the program in two levels: the ground floor is configured over three interconnected areas: the original garage, turned into the kitchen, the living areas and the main access; all of them in direct relation to the outdoor living areas. Bedrooms and other private spaces are located on the upper floor, in whose distributor is located a small metal ladder that gives access to the space right below the pitched roof.
▼入口entrance
▼门厅hallway
连接门厅和起居室的门洞
door opening combining the hallway and the living room
▼起居室,设有一面书架墙
living room with a wall of bookshelves
▼从起居室看向厨房
view to the kitchen from the living room
厨房与室外庭院相连
kitchen directly connected with the outdoor courtyard
▼厨房细部
kitchen details
▼楼梯间
stiarcase
二层空间,梯子通向阁楼
upper level with a ladder to the attic
▼书房study
▼卧室bedroom
▼浴室bathroom
完成面材料以舒适性和耐久性为选择标准。室内地面主要采用橡木地板和瓷砖铺地,后者被使用在浴室、入口和厨房之中。阁楼在原本木制平台上方铺设了一块黄麻地毯。室外空间结合了三种预制混凝土铺地。主入口使用大块石板;起居和交通空间由长方形卵石铺地组成;卵石之间形成空白的条带,植物可以在其中生长,形成花园与生活区之间的过渡。
The selection criteria for finishing materials has been comfort and durability. In the interior floors, oak wood flooring is combined with porcelain tiles in the bathrooms, access and kitchen, while the attic flooring is solved by a jute carpet placed over the original wooden platform.The exterior space is configured by three combinations of the same prefabricated concrete pavement: the large slab that delimitates the main access, the rectangular cobblestone pavement on the living and circulation areas; and, these same cobblestones, leaving empty strips for vegetation between them, acentuating the transition between the garden and the living areas.
▼阁楼中的配电室,地面铺设黄麻地毯
distributor in the attic, floor covered by jute carpet
▼一层平面图
ground floor plan
▼二层平面图
upper floor plan
▼阁楼平面图
attic plan
▼立面图
elevations
Architecture:MINIMUM
Fernando Pancorbo Lancharro Alberto Rubial Alonso
Sergio Sanchez Grande
Collaborators:Clara Dominguez Gallardo
Photography:Amores Pictures
minimo.pro
,hello@minimo.proManufacturers:Interior Carpentry:MINIMO / Benito VaqueroSanitaryware:ROCA (Taps:TRES (Gres Aciker flooring:GRES ARAGON (Aluminum exterior carpentry:TECHNAL (Adjustable shutter with adjustable slats:GRIESSER (Exterior flooring Losa Vulcano 30x10x6 white:BREINCO (Exterior flooring Superstep:BREINCO (Geothermal installation:AKITER (
{{item.text_origin}}

