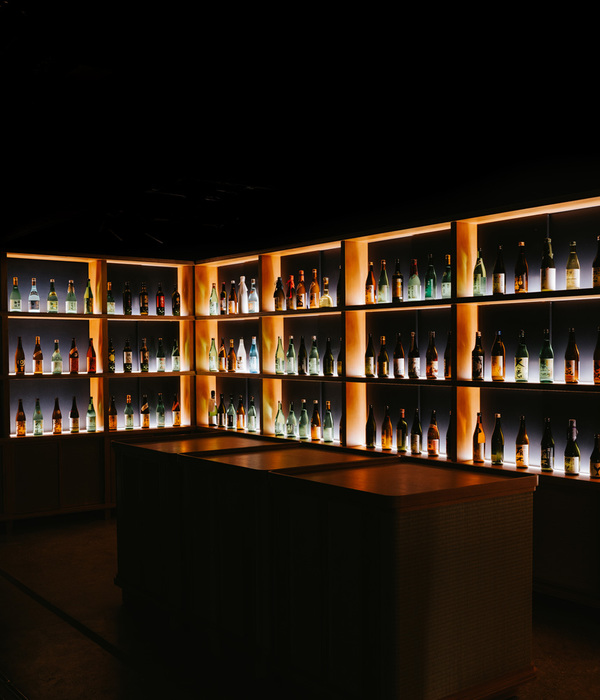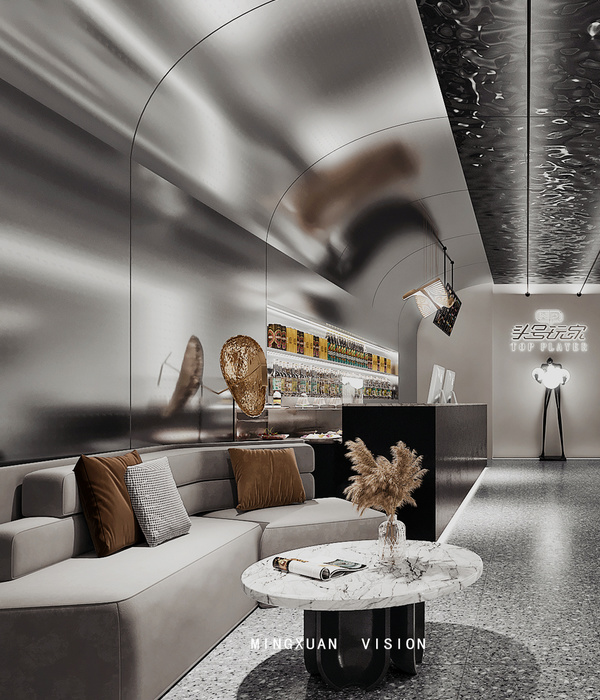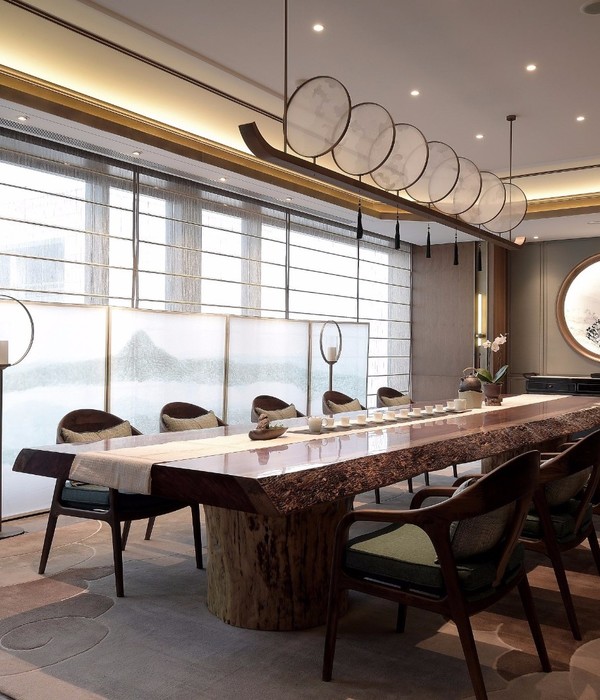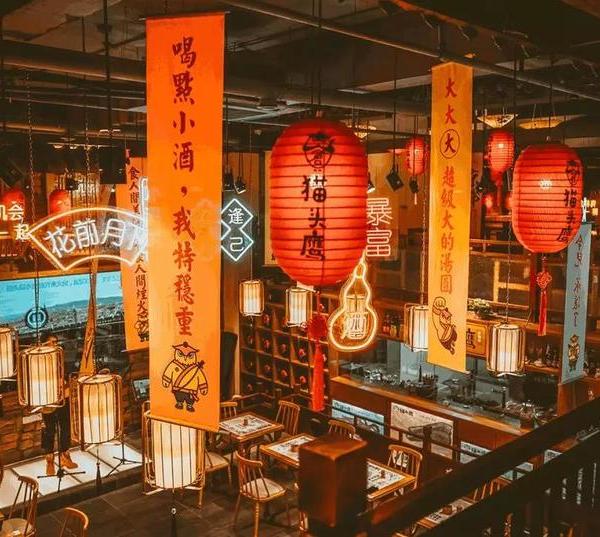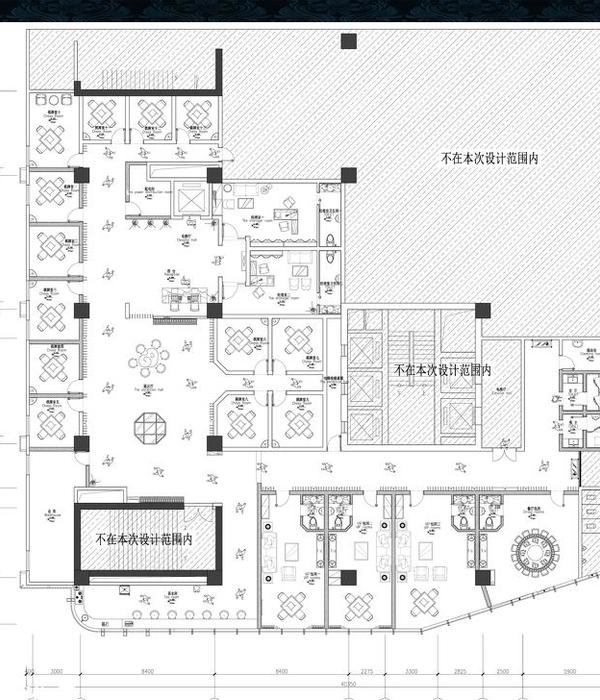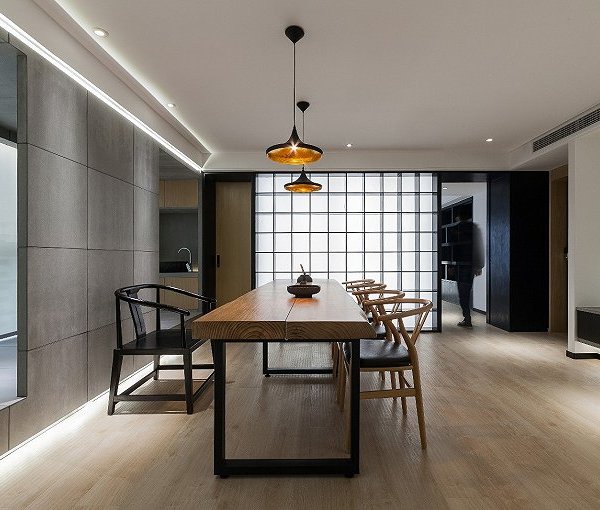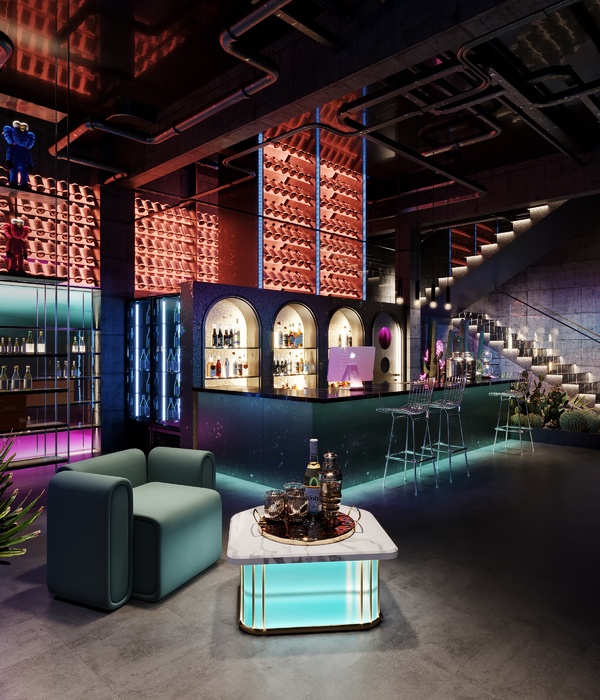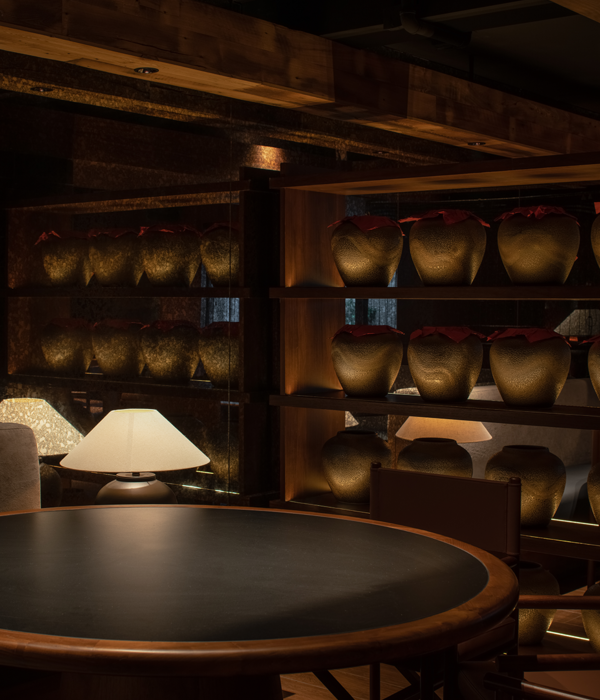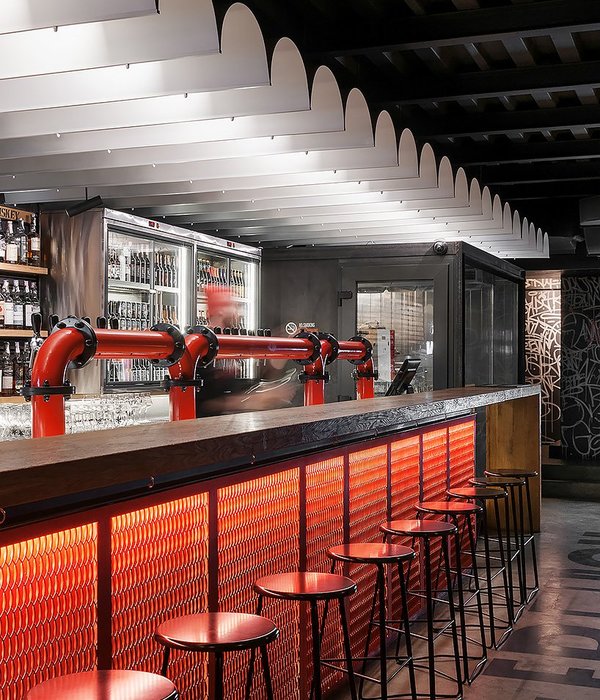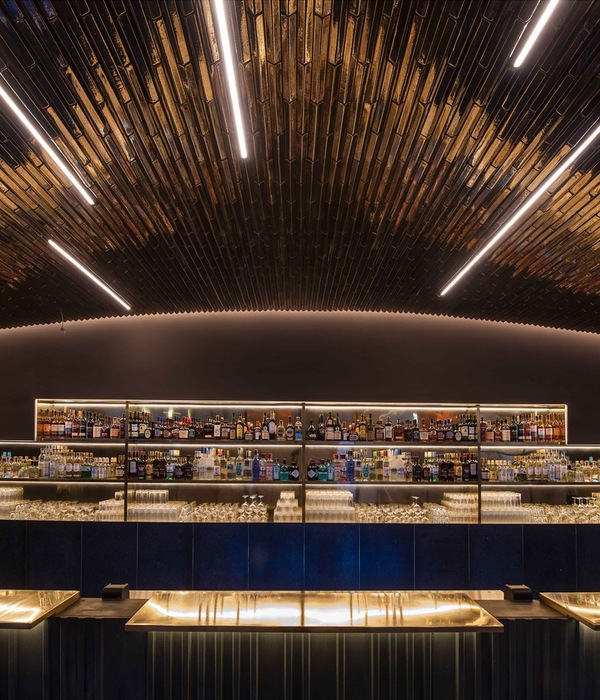Six months after opening the first part of the bar the owners got the opportunity to rent the neighboring space and to connect it with the existing one. A ‘door’ has been made between the two rooms and we were searching to create a natural contrast between the two parts with respect to the old typical architectural vision. At the same time our main objective was to preserve space’s identity and making it one united complex space with the old intervention. The beautiful old plasters on the walls that were found during the construction process have influenced our design approach and have changed almost completely the initial idea. As a result and we made brain-storming on a new concept, in the center of which was the existing wall finishing. The old flooring is almost completely kept after refurbishing and changing part of it with gray-colored tiles as well. The new lighting hangs around the found on the construction site old steel nets, which are typically used as a supporting unit for concrete works. The tables are made of steel profiles with marble tops. Half of the chairs are taken from old schools, where they were abandoned as unnecessary objects. They are completely covered by the original student scribbles and names of bands and local football teams, which only underlines the searched contrast between new and old. All the used materials give respect to the memories of the place and brings them back to life one more time today. The concept and design of the interior are created by studio 8 ½, well known for the usage of natural elements – all the materials are shown in their own natural beauty, without covering or hiding the original surfaces and finishing. All the lighting and furniture, except the bar stools and chairs are design and produced by studio 8 ½, Interesting moment is that in this project the architect became graphic designers as well, designing the logo of the bar as well. Neither the minimal gross floor-size, nor the small budget are barrier, but on contrary - an opportunity for the studio to show its own philosophy about the interior and product design. The whole project is created to show one contemporary vision about new places in old districts of craftsmen and to develop one modern space in the historical center of the 8 000 years old and still living city of Plovdiv, a place that could fit in each contemporary looking city around the world. A place that is open to the future of the busy daily round of the big cities– by its simplicity and coziness.
{{item.text_origin}}


