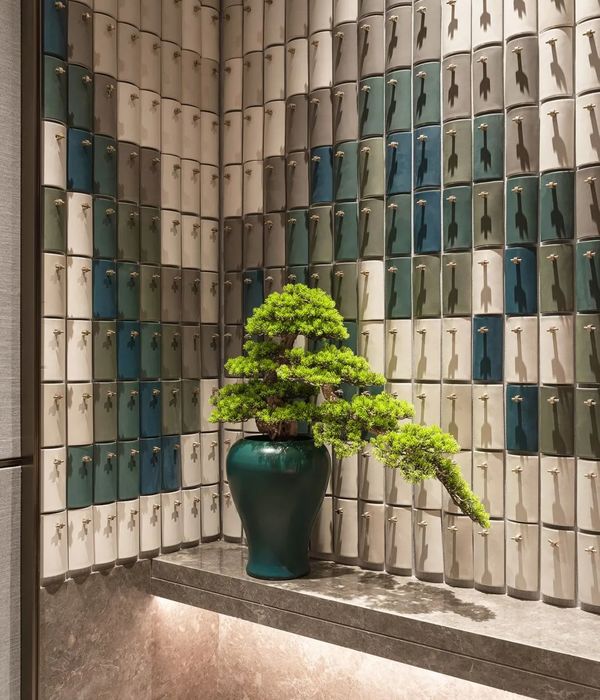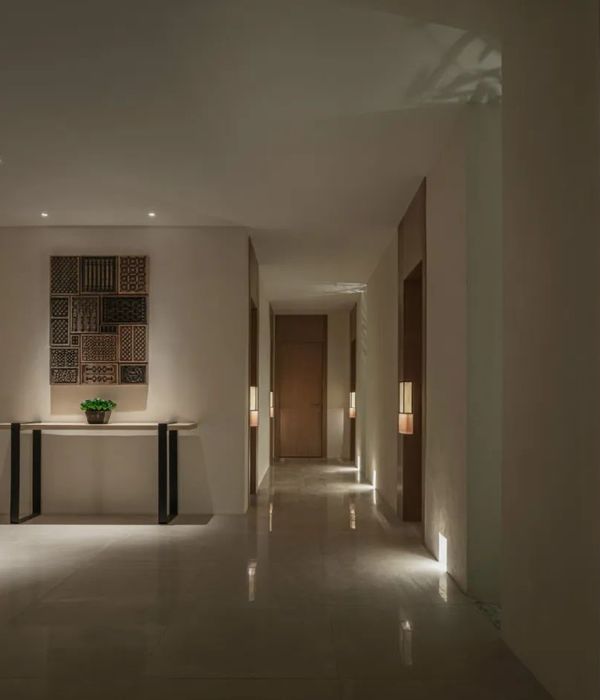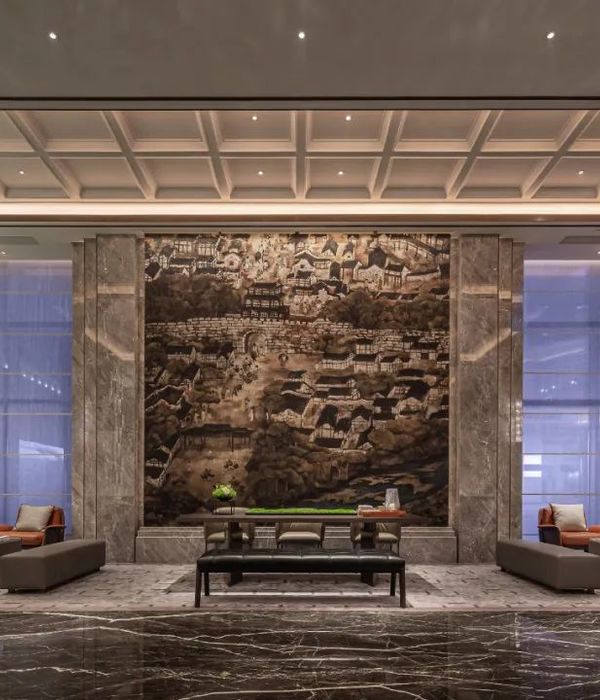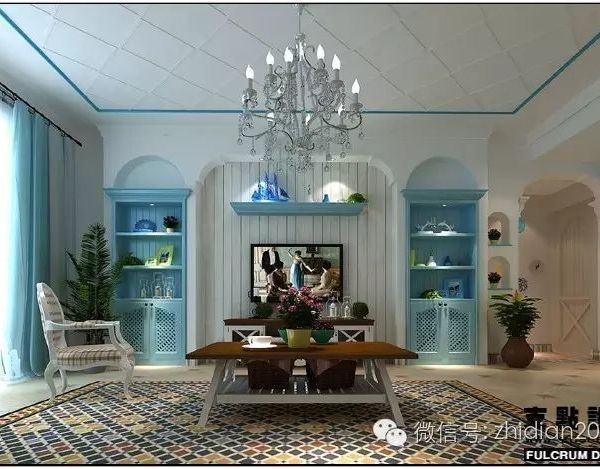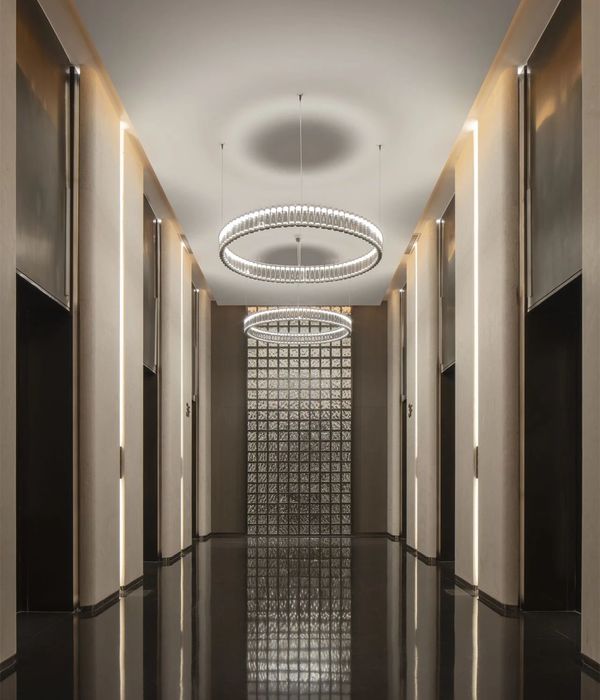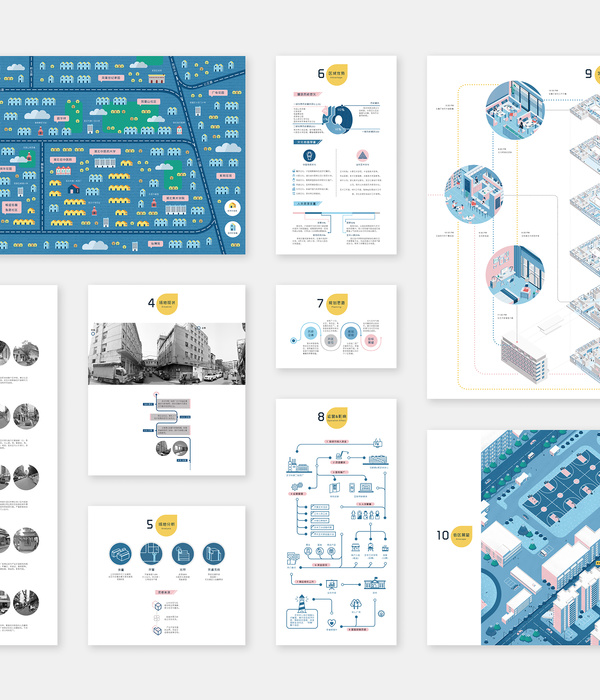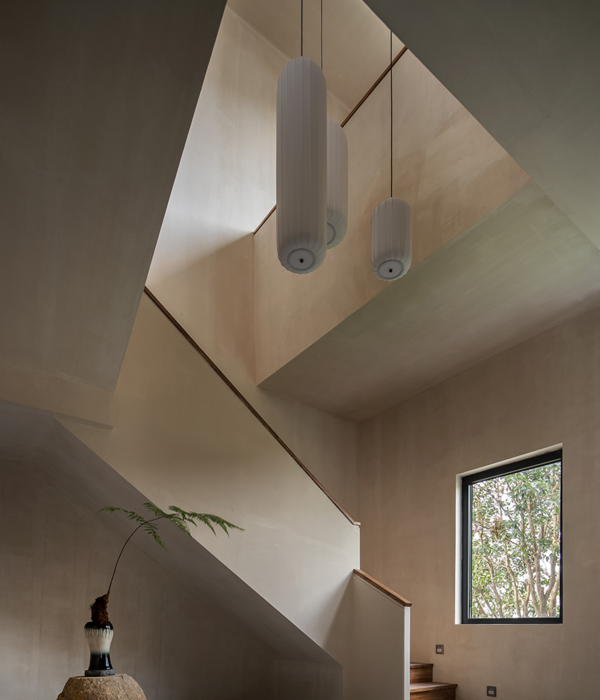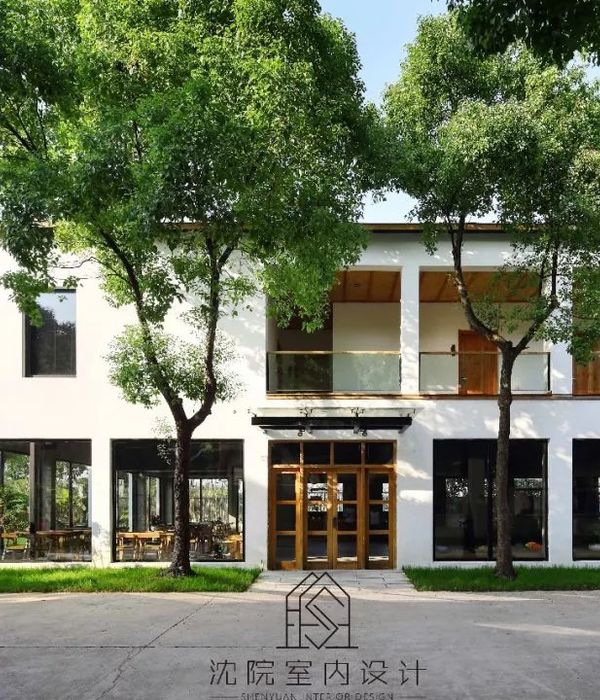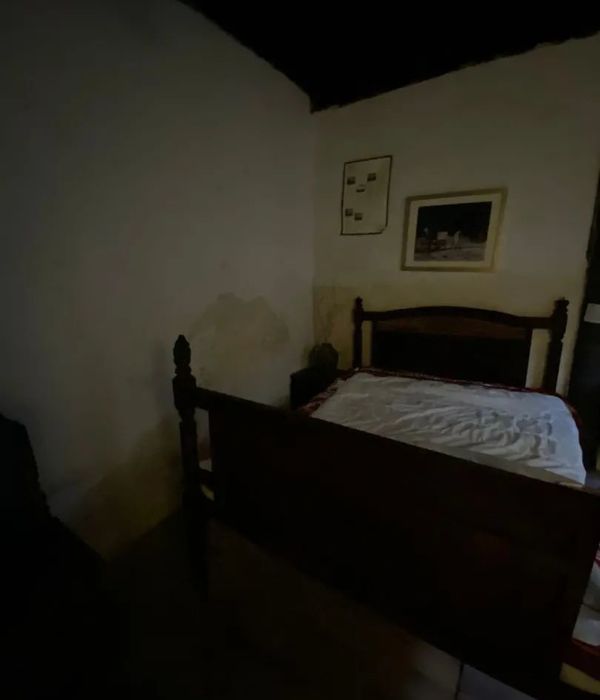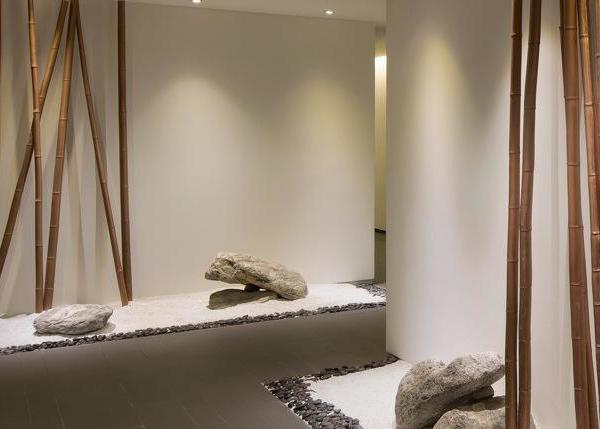- 项目名称:巴黎“避难所”式公共空间景观(Jardins de l’Arche Public space landscape)
- 位置:法国
- 分类:公共环境
- 设计方案:景观设计
- 委托人:EPADESA
- 设计团队:Marc Armengaud,Matthias Armengaud,Alessandra Cianchetta,Irene Bargués,Juan Garrido,Miguel La Pa
- 项目规模:71044平方米
Jardins de l’Arche Public space landscape
位置:法国
分类:公共环境
内容:
设计方案
景观设计
:AWP
委托人:EPADESA
设计团队:Marc Armengaud, Matthias Armengaud, Alessandra Cianchetta, Irene Bargués, Juan Garrido, Miguel La Pa
图片来源:© AWP, Sbda
项目规模:71044平方米
图片:9张
这个项目的周边环境空间非常复杂。它的地下是A14公交路线、地铁1号线和区域快铁A,同时,它的地面空间为现有的Jardins de l 'Arche景观项目和码头所占据。它需要尽量满足即将到来的城市规划对社区的改变:Nanterre露天场地、第92体育竞技场、住宅和酒店。
Jardins de l 'Arche项目的每个元素涵盖约30000平方米,包括一个近600米长坡道,这有助于人们获得更好的城市体验。连续而流畅的坡道允许更多的流动性空间,而大量的花园则引发人们对 “避难所”式的现有景观保护的思考。与此同时,新的体块、多用途空间和小规模建筑增加和“激活”了场地其它可能的用途。项目的主要目标是创建一个建筑、城市、景观在新开发的空间和现有的城市空间之间的连续性。
现阶段我们的理念体现在开发中,这也是设计的最主要观点,即以尽可能少的独立元素来保持空间连续性: 比如一个大型的现代的广场、强调码头和Jardin de l’Arche的流通区域、在不同的场景下同一元素的重复使用。空间的连续性能产生和谐感,并促成城市的诸多元素的集合,这些正是项目所需要的。
译者: 饭团小组
AWP, a Paris-based architecture firm, was named in July the general contractor for the landscaping of the public spaces and follies situated at the foot of the Grande Arche. The site, located near the future Arena 92 in the Jardins de l’Arche neighborhood, serves as a space for genuine interchange between La Défense and Seine-Arche. The urbanists at AWP are equally responsible for a guide plan for Defacto that will enhance the urban space of La Défense’s business district. More images and architects’ description after the break.
The project site is of a great spatial complexity. Underground are the A14 route, metro line 1 and the RER A, while, above ground, the exisiting Jardins de l’Arche landscape project and the Jetty occupy the space. It should be able to serve the upcoming urban planning changes to the neighborhood: Terrasses de Nanterre, the Arena 92 stadium, residences and hotels.
Each element of the Jardins de l’Arche project, which covers approximately 30,000 m2 and includes a ramp nearly 600 m long, contributes to an improved urban experience. The continuous and fluid ramp allows for a more fluid space, while the extensive garden encourages a re-thinking of the existing landscape as a “sanctuary” to be protected. The new follies and multipurpose spaces and small scale buildings, meanwhile, increase and “activate” the possible uses of the site. The principal objective is to create an architectural, urban and landscape continuity between the newly developed spaces and the existing urban spaces.
Central to the project are the following goals: recreate an exceptional urban existence on a neglected site between the Terrasses of Seine-Arche and La Défense; create an attractive and lively space on the scale of the Parisian metropolis; achieve an urban culture and communication between La Défense and the surrounding neighborhoods; reinforce the ties between the area and the heart of the city by rendering the space more fluid; reveal and give new value to the buildings’ architecture in a harmonious urban landscape.
This is one of the Grand Paris’s major public urban spaces; it will create a link between two sections of the Seine by asserting its presence at the mid-point. This idea takes priority over all of the private and local constraints of the space, and perhaps even influence the way those constraints are addressed. We’ve approached the site by feeling it out in its nocturnal aspect, searching for a new intensity of landscape to take on the role of a key image for the Grand Paris. We approach this project with the ambition one would have for a “place de l’Opéra”: Arena 92 is a new type of concert hall.
This site is nonetheless full of constraints, by its exiguity, by the presence almost onsite of two signed works that constitute French heritage (Gilles Clément, Paul Chemetoff & Marc Mimram) , and by then sheer maximum expected size of crowds. A part of the design then may be “virtual,” as something luminous, sensitive, interactive, temporary.
Our vision at this stage of the process consists in developing, as the major point, spatial continuity with as few separate elements as possible (3): a large, contemporary plaza; flux zones that highlight the Jetty and the Jardin de l’Arche ; and a common vocabulary repeated in different situations, such as a stylistic process that will ensure accessibility, or spatial and temporal modularity (kiosks, follies). This spatial continuity is the provison for the harmonious and stimulating integration of numerous small urban objects, for which the project calls.
Jardins de l’Arche公共空间景观外部局部图
Jardins de l’Arche公共空间景观外观图
Jardins de l’Arche公共空间景观规划图
Jardins de l’Arche公共空间景观图解
{{item.text_origin}}

