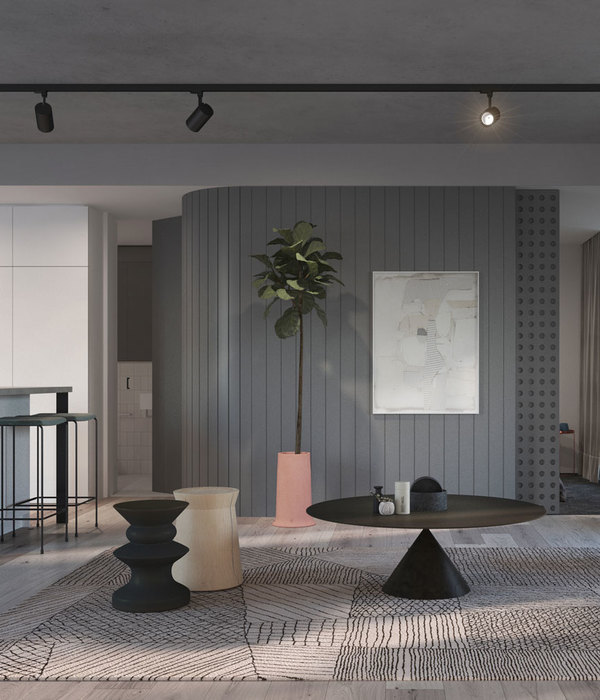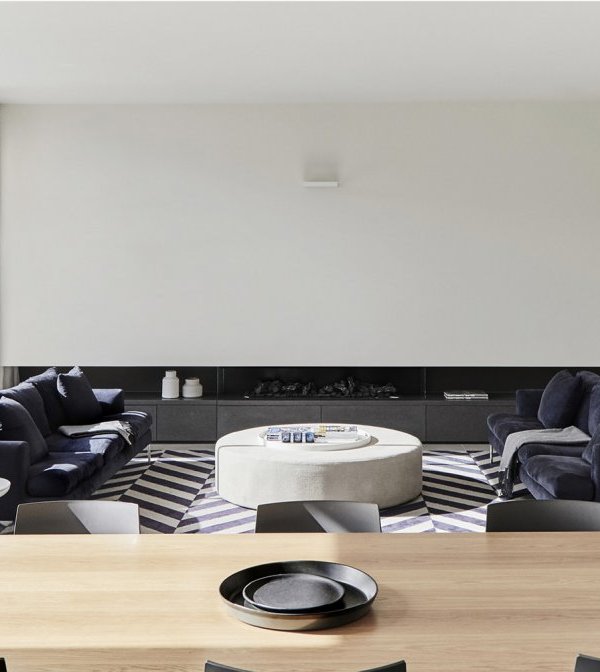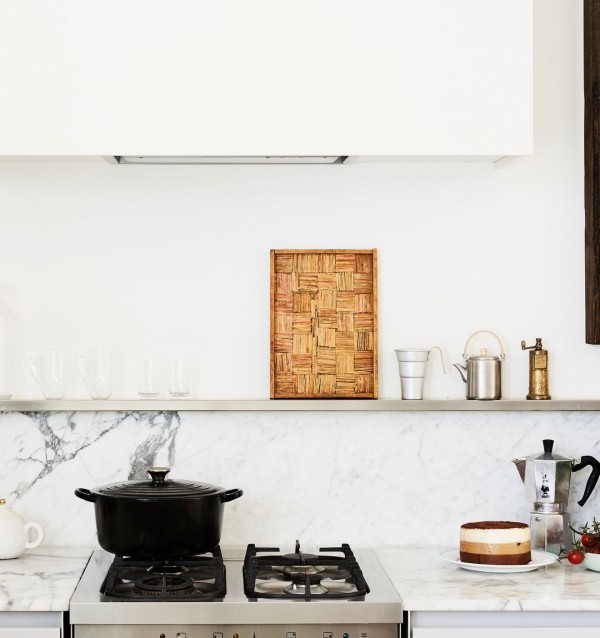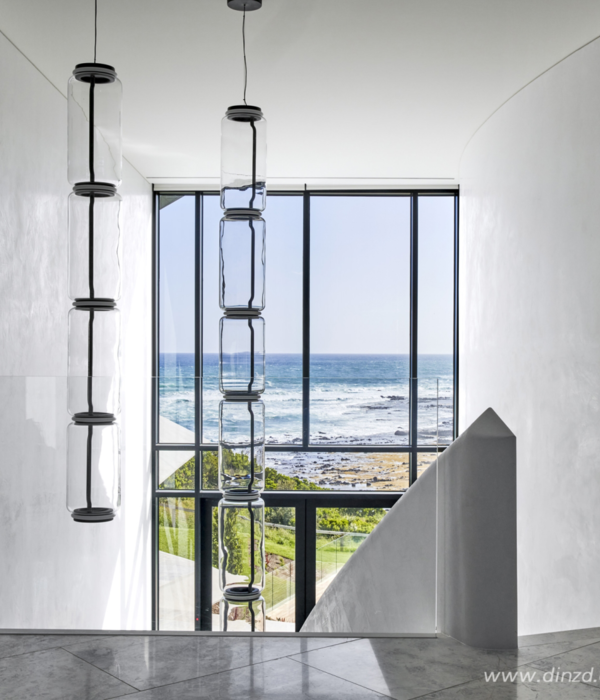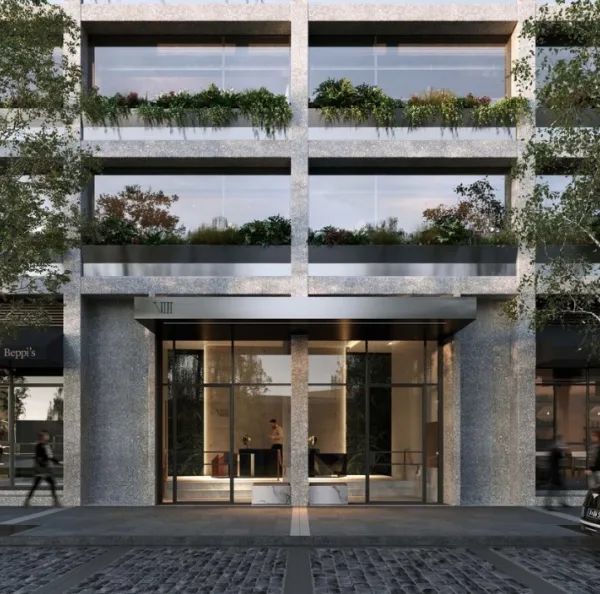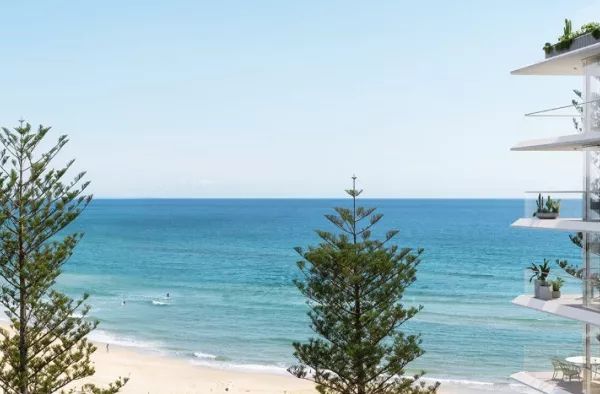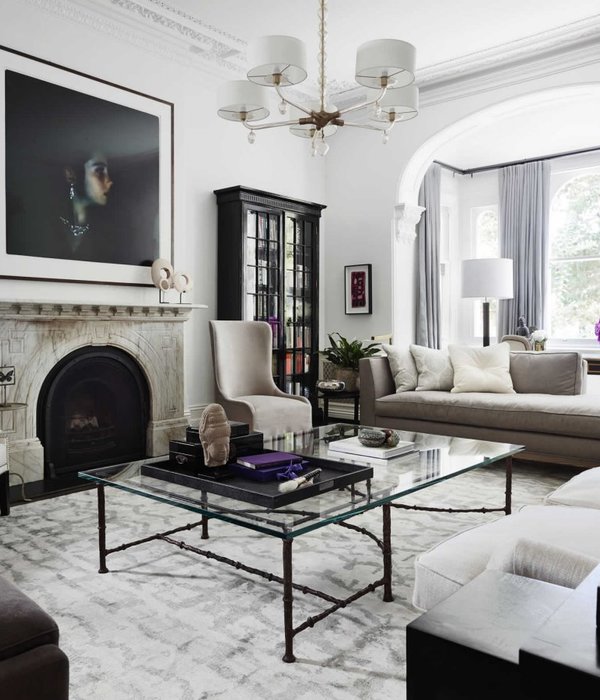Coastal forest home in Kenya
设计方:urko sanchez architects
位置:肯尼亚 拉姆岛
分类:居住建筑
内容:实景照片
图片来源:stevie mann, alberto heras
项目规模:1500平方米
图片:30张
这栋房子位于肯尼亚的拉姆岛,是由urko sanchez architects事务所设计建造的,名为“红辣椒住房”。房子的结构比较弯曲,附近都是红树林,和周围的环境紧密相连。房子的茅草屋顶要高于红树林的树冠,比较醒目,设计很独特,形成流动的室外空间。房子的设计比较开放,只有卧室的设计相对封闭。这种设计可以节约用地,减少对森林的影响,更加环保。这里植被丰富,阳光明媚,绿树成荫,房子的设计动态感十足。建筑师采用了传统的斯瓦希里建筑风格,屋顶比较大,通常为分离结构,比较开放,空间布局和环境紧密相连,符合当地的气候条件,室内比较凉爽。
建造时,建筑师非常注重保护生态环境,只在林间空地建造房子,保护周围的红树林。而且,施工时多为体力劳动,避免使用重型机械,使用的都是当地的建材,比如木材和石头。为了利用拉姆地区阳光明媚的气候条件,房子还设有两个不同的太阳能收集系统。太阳能电池板收集热能,为住户提供热水,为电气装置供能。附近还有水塔,利用重力势能为住户供水。卧室的布局相对分散,为珊瑚砌石结构,属于封闭的空间,保护住户的隐私和安全。该设计是第十四届威尼斯建筑双年展的参展项目,展示了非洲年轻建筑师的作品和非洲的建筑风格,强调人与环境的和谐共处。
译者: Odette
located on the island of lamu, in kenya, urko sanchez architects has designed and realized the ‘red pepper house,’ a sinuous structure closely linked with its forested context. a thatched roof rises above the canopy of mangrove trees to announce the residence’s presence, while covering a continuously flowing series of outdoor spaces. the entire dwelling is open to the outside, save for a few enclosed volumes housing the bedrooms.
a main goal for the design was to minimally disturb the forest, which provided very few clearings. the existing layout of trees directly resulted in a spatial arrangement for the house, with the building footprint and roof form only occupying voids in the vegetated landscape. the result includes a dynamic mixture of sunny and shady outdoor areas.the large monolithic roof references makuti of traditional swahili architecture, which are often detached structures elevated above the home. the openness produced by the large canopy and spatial layout creates a close connection to the surrounding landscape and climate, as well as a passively cooled dwelling.
the entire design of the residence seeks to be conscious of ecological impacts. the building’s footprint only occupies the voids of the forest, thus avoiding the removal of existing mangroves. manual labor was utilized during construction, as opposed to heavy machinery. additionally, the house is built of local materials such as timber and coral stone. in order to exploit the sunny climate of lamu, the scheme incorporates two different solar energy collection systems. sunlight is absorbed for passive water heating, and also collected by photovoltaic panels to power electrical devices. also, an elevated water tower is used, which allows flow to be generated from gravity forces rather than a pump.the arrangement and materiality of the bedroom volumes are reflective of the layout of nearby homes, which are scattered along the sandy beach and made of coral stone masonry. being the only enclosed areas of the residence, these spaces provide an added sense of privacy and security.
the ‘red pepper house’ has been included in the young architects in africa exhibition, a collateral event of the 14th venice architecture biennale. the presentation is put on by CA’ASI (AS.architecture studio), and aims to emphasize the social, environmental, and participative approach displayed in the featured projects, which represent creative ways of thinking and designing in africa.
肯尼亚沿海森林住房外部图
肯尼亚沿海森林住房
肯尼亚沿海森林住房图解
{{item.text_origin}}

