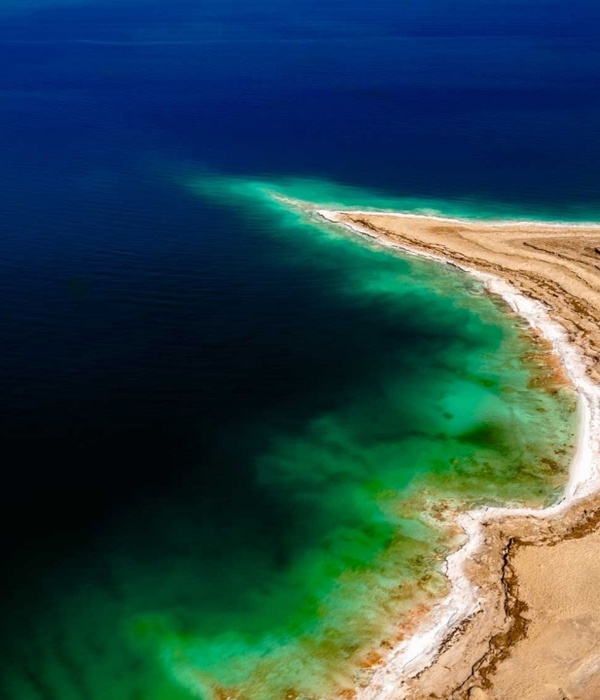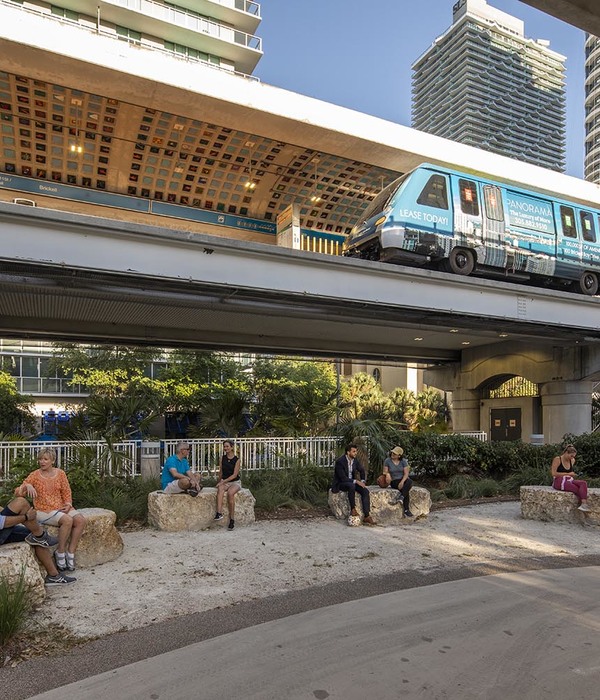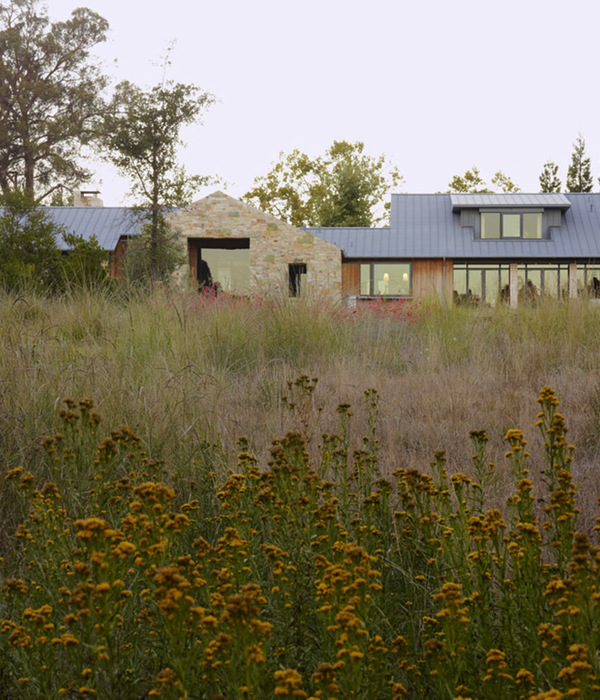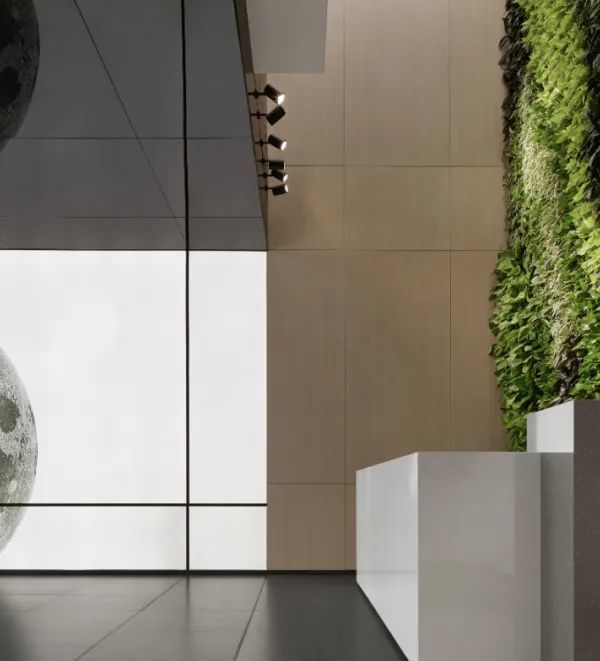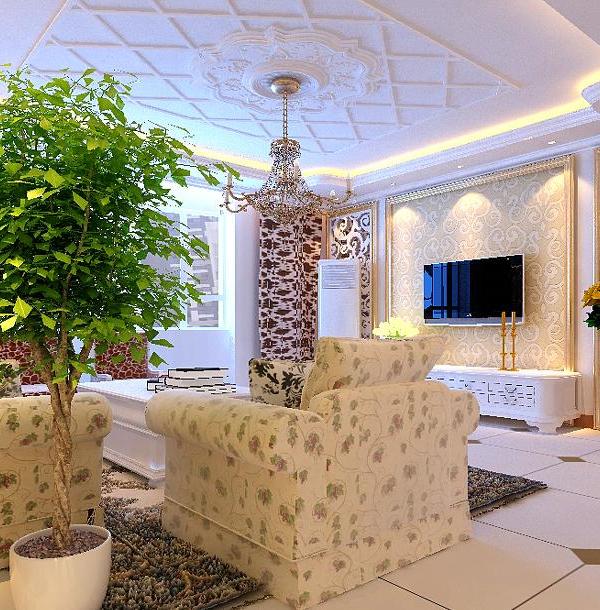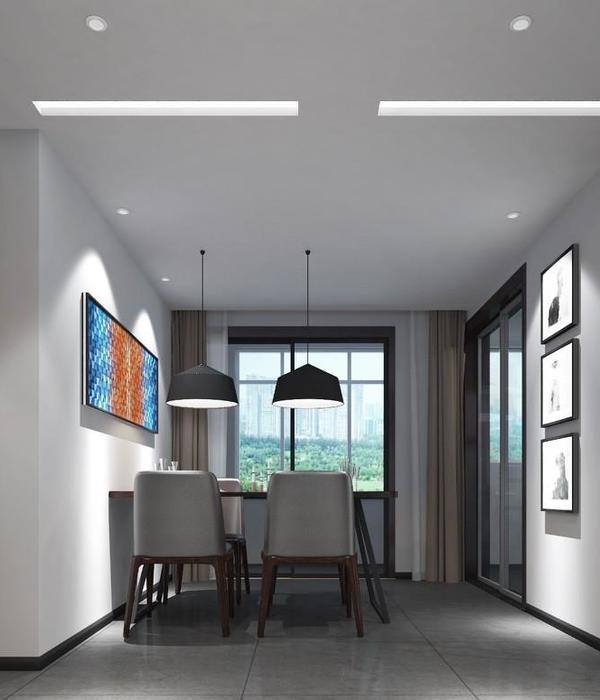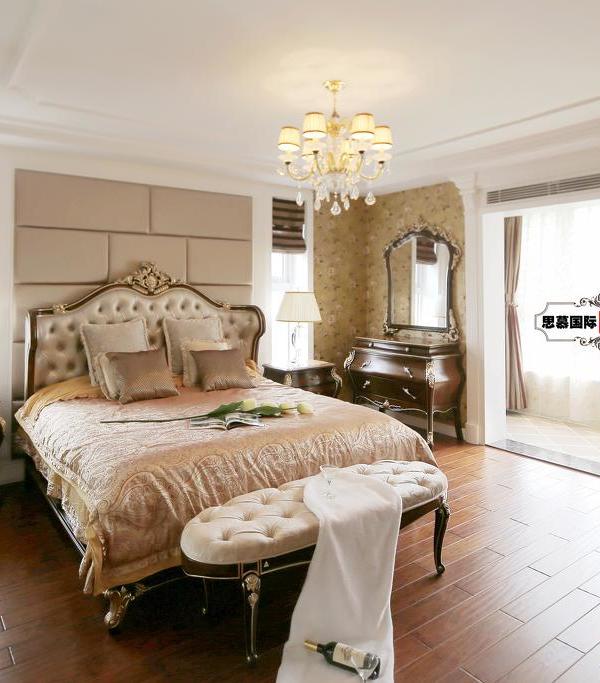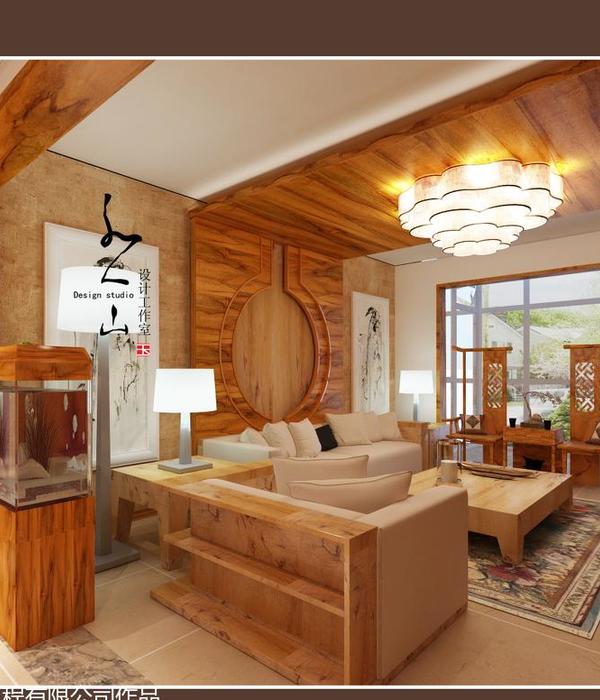来自维也纳的建筑工作室heri&salli为一栋已有建筑设计了一个穿孔铝板的外观。期望为其注入活力。这个外观设计不仅强调立方体量的存在也保护着建筑,同时为内部与外部提供了动态交互,通过穿孔铝板,可以感受到天气的变化。一个仅反应思想与功能的本质表皮。外表皮由铝结构与穿孔铝板共同组成。
The architecture studio heri&salli from Vienna conceived for one part of an already existing house in Austria/Klagenfurt a façade design made of perforated sheets of aluminium. Already existing views were picked up and subjected to a dynamic appearance.
The object was to create a homogenous appearance, to reinforce and underline the presence of the existing cube and at the same time conserve functions like the view to the outside through the façade.
To create a dynamic interaction between different views to the outside and movements in the inside of the building they employed aluminium sheets with different perforations, that remind of a clouded sky. (Perforations and light)
Thoughts and functions are the essence of a created image- of a reduced surface.
Construction:
Already existing corrugated sheet metal walls were provided with an aluminium support structure and perforated sheets of aluminium.
CV – heri&salli
Since 2004 work Heribert Wolfmayr (1973) and Josef Saller (1971) – heri&salli- out spatial drafts, architectural horizons; they work with interventions, bound with surroundings and landscapes which reach their targets in materiality compared with people. By opposites, put into interlinked connections, an architectural idea – as a collection of different substantial barriers and surfaces – reaches its concept and necessity in connection with material, open space and human being. Man as active being always is the reason for possibilities of architectural drafts.
IMAGES: © Rainer Wührer
Architects: heri&salli
Completion/Façade: December 2011
Metal/Facade: Metallbau Fischer; Klagenfurt
MORE:
heri&salli
,更多请至:
{{item.text_origin}}

