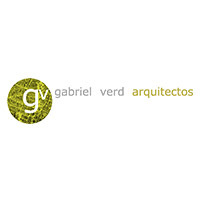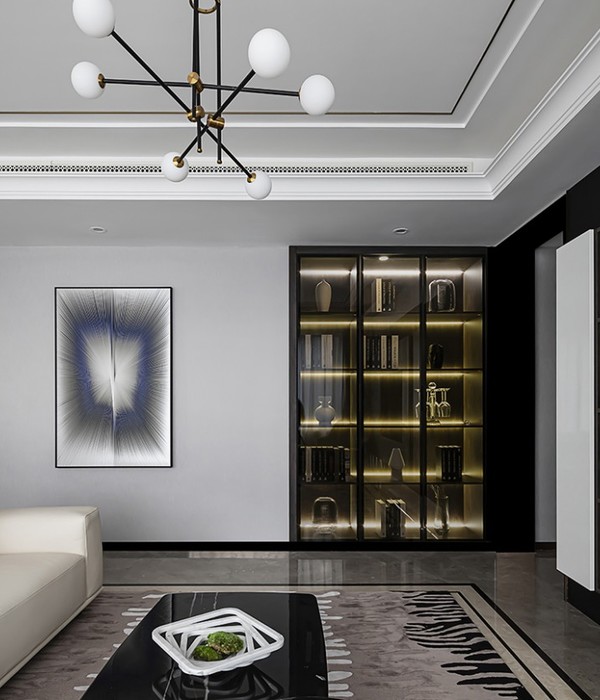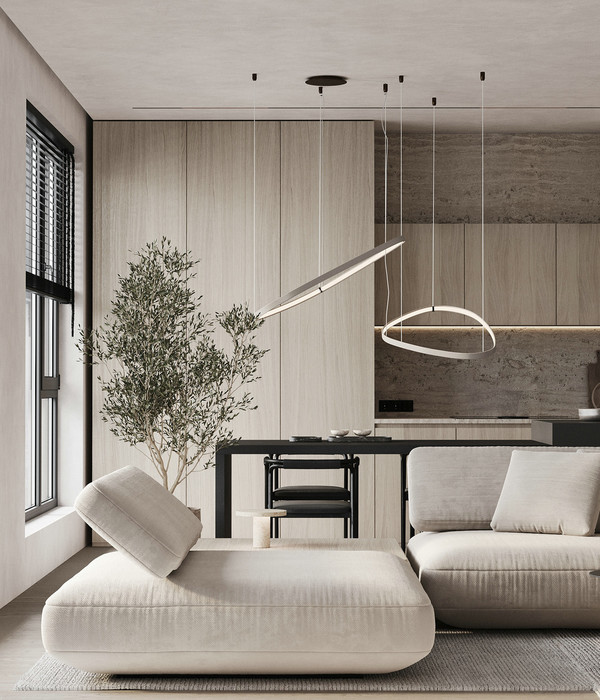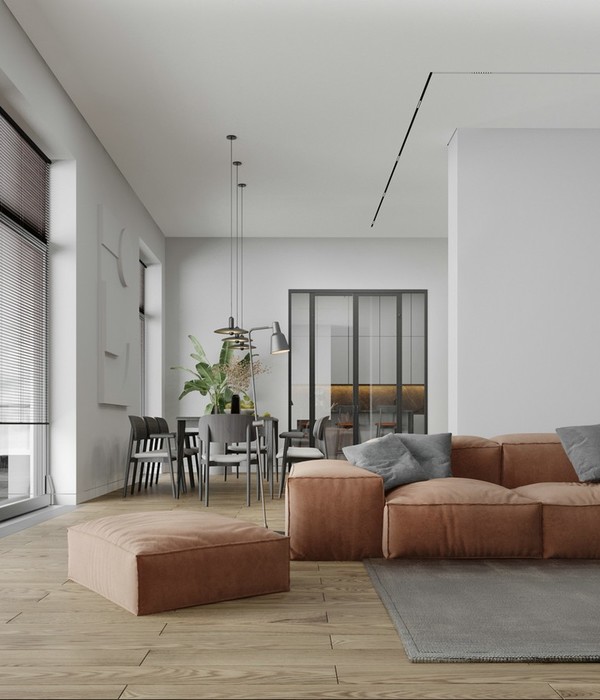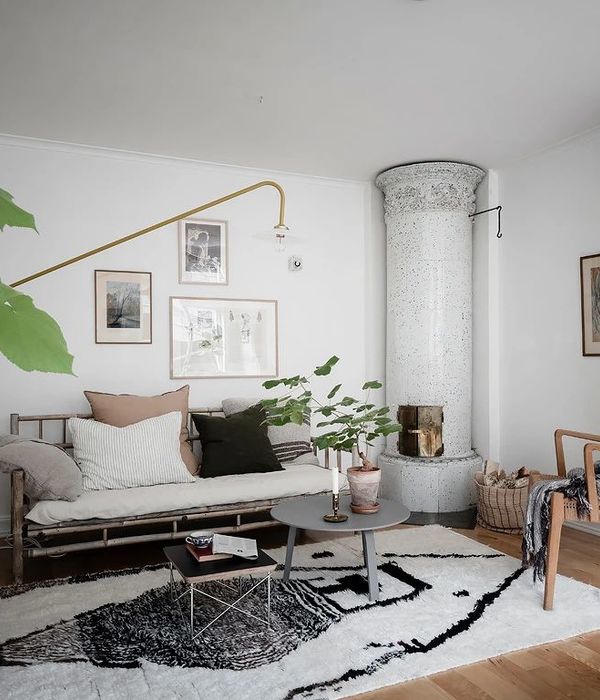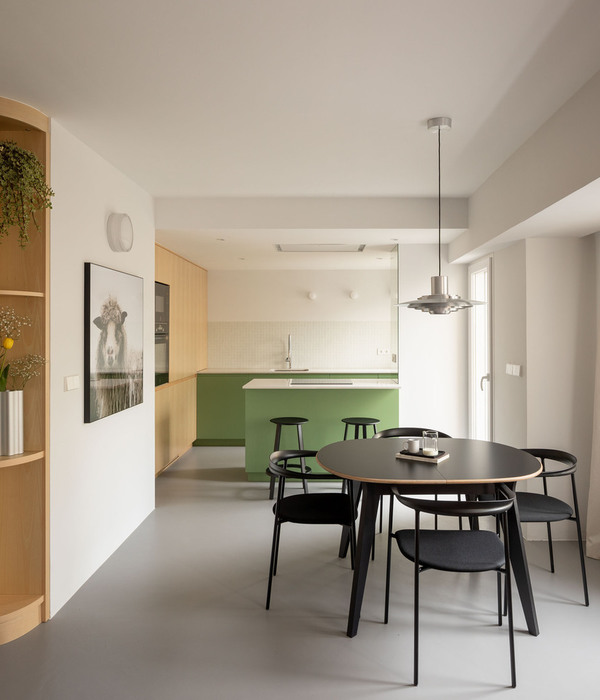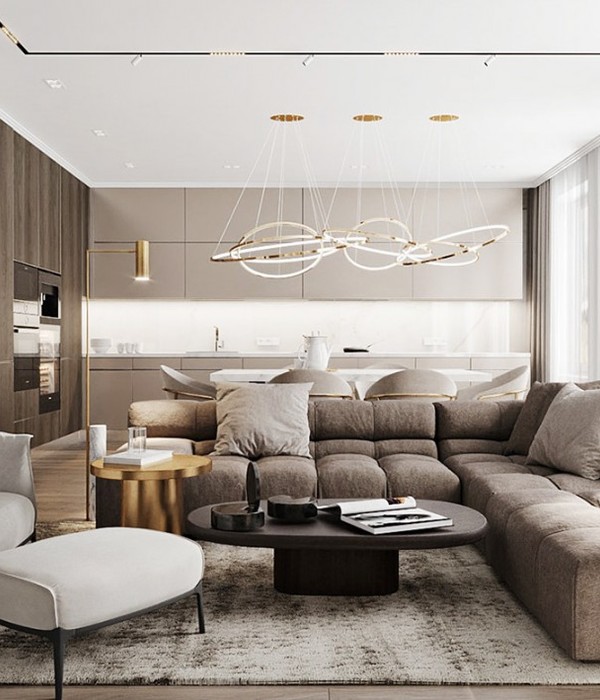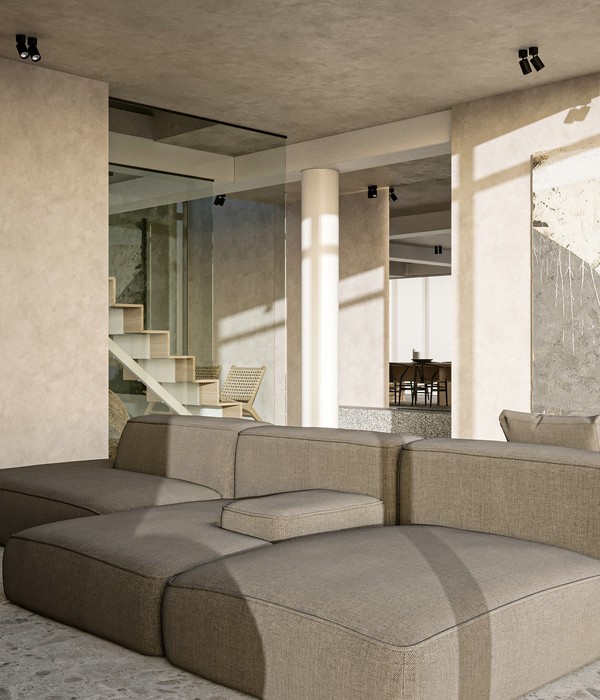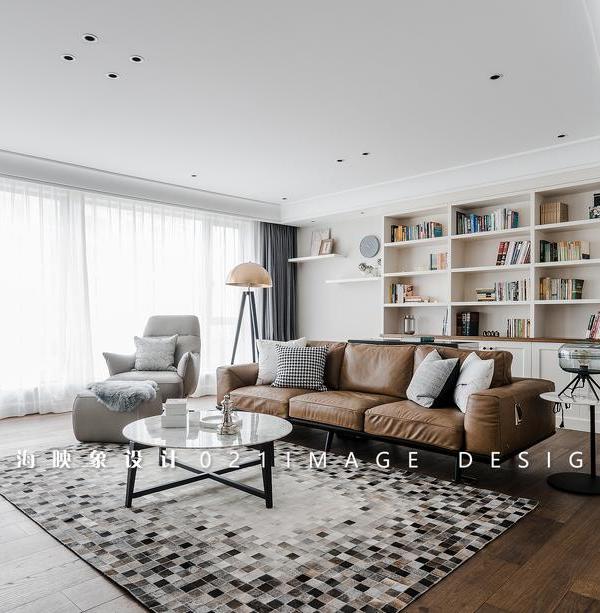西班牙 Iznajar 村 18 间社会住宅 | 自然光线与传统布局的完美结合
- 项目名称:Iznajar村18间社会住宅
- 设计方:Gabriel Verd Arquitectos
- 位置:西班牙
- 分类:居住建筑
- 建筑年份:2008
- 结构工程师:EDARTEC
- 建筑公司:Gabriel Verd,Simone Solinas
- 建造:Jigalfer
- 摄影师:Jesús Granada
18 Social Houses in Iznajar / Gabriel Verd Arquitectos
设计方:Gabriel Verd Arquitectos
位置:西班牙
分类:居住建筑
内容:实景照片
技术建筑师:Eduardo Vázquez López
结构工程师:EDARTEC
建筑公司:Gabriel Verd, Simone Solinas
建造:Jigalfer
图片:20张
摄影师:Jesús Granada
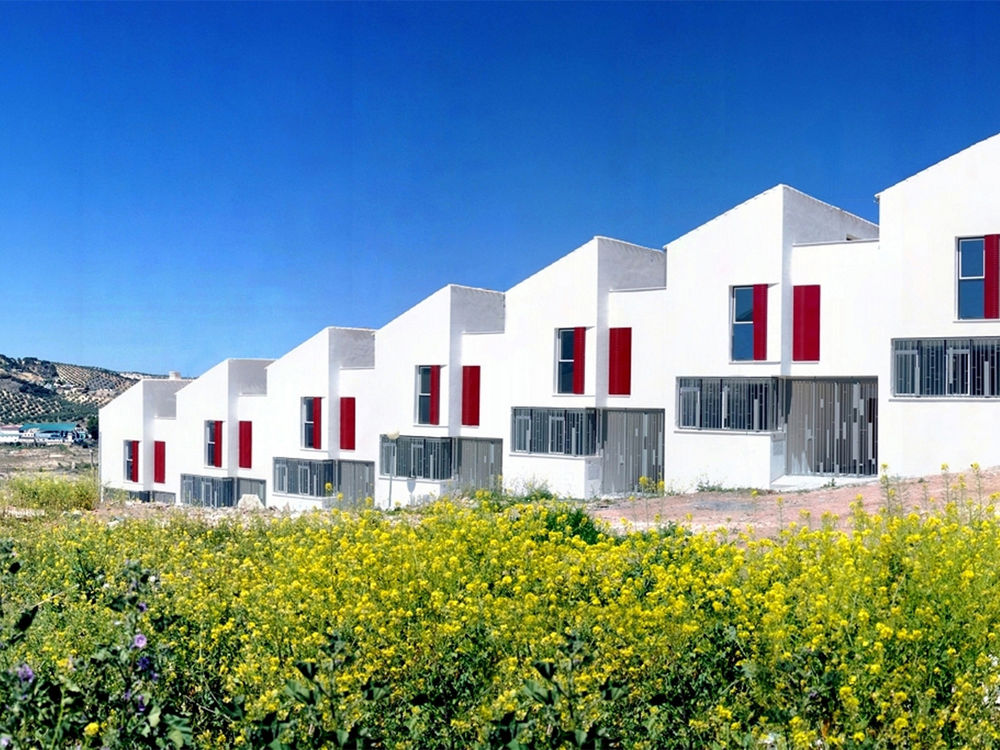
这是由Gabriel Verd Arquitectos设计的Iznajar村18间社会住宅。项目位于格拉纳达与科尔多瓦之间的Iznajar村。项目分为两个地块,最西面的布置了11座住宅的R1(B)地块,以及布置了7座住宅的R2(B)地块。两个场地有着较明显的坡差。
主入口是由建筑南立面的车库标识,在这一层还布置了白天活动区、厨房以及天井,对外实现被两个前门木栅遮掩,以维护室内私隐。天井的设计形成室内私密空间的自然延伸,如同传统的安达卢西亚住宅布局。
室内同样采取了这种开放式并联的设计。客厅与主人房相连,双层高度,自然光线自天窗高高洒下,使得建筑一层的白天活动区与二层的夜间活动区产生关系。这个70平方米的住宅室内布局丰富。室内各功能区高度不一,饭厅的高度高达7米,而两间卧室低至4米。而这一切没有超出预算。结合地形,各住宅形成错落的天际线,充满韵律美。建筑外观虚实相映,光影交错。瓷砖、白色的墙壁与顶部红色百叶窗形成对比,提升Iznájar村的美丽形象。
建筑年份:2008
译者: 艾比
Just between the provinices of Granada, Málaga y Córdoba, the village of Iznájar stays in a hill on the river Genil and the stream of Priego. This locality gives name to the reservoir situated down the village; for its dimensions it is considered the lake of Andalusia .
Looking to the uses of the soil, the olive monoculture is predominant in the whole territory. Of punctual form this landscape is interrupted by forest spaces of the hill (enclave that for its high slope and rocks prevent its agricultural use) and by the reservoir. Placed in an area of recent urbanization, the set borders towards the North on a royal glen, towards the South on solar others where similar actions of housings will be realized, toward East with houses already ended and toward west with a transformation centre.
The action is divided in two plots, the R1 (B), the most western, by 11 housings and the R2 (B), by 7. The morphology of the plot is characterised by a very pronounced slope with a difference of level between an end and the other one of 12 meters .
The access to the house is realized by the south front across the garage. At this level there is the day-zone, the kitchen and an interior court whose sight remains veiled by the outside with two front-door gratings to support its private character. This court is the natural expansion towards the private exterior of the house like the traditional Andalusian housing.
This succession of juxtaposed spaces has been got also for the interior of the house. The living room has been thinked as the principal room, who articulates the interior spaces. The double height bathed by the zenithal light, puts in relation the day-zone at the ground floor with the night-zone at the first floor.
The strict program of 70 util square meters has been enriched by the emptying of the interior volume of the housing, extending the minimal heights and obtaining roofs that go from the 7m in the zone of the dining room down to the 4m in two of the three bedrooms; all this without damage of the final budget of execution.
Moving back the façade and the alternation of empty and full, we could play with the lights and the shadows of an effective and profitable way in these latitudes. The disposition of the cover not only makes the light of the morning go inside the house but it get too that from the old hull you can only see the roofs and nothing of the fronts. Moving back the façade allows that the set should adapt naturally to the great slope of the street. At the west ends of every lot the rhythm of the fronts changes to adapt itself to the singularity of the edge of every lot and to propose in this way an element of break or interruption of every series. The tiles and the white color of the walls in contrast with the red carriage of the top shutters will be the finishes that will help to integrate this promotion in the beautiful set of Iznájar’s village.
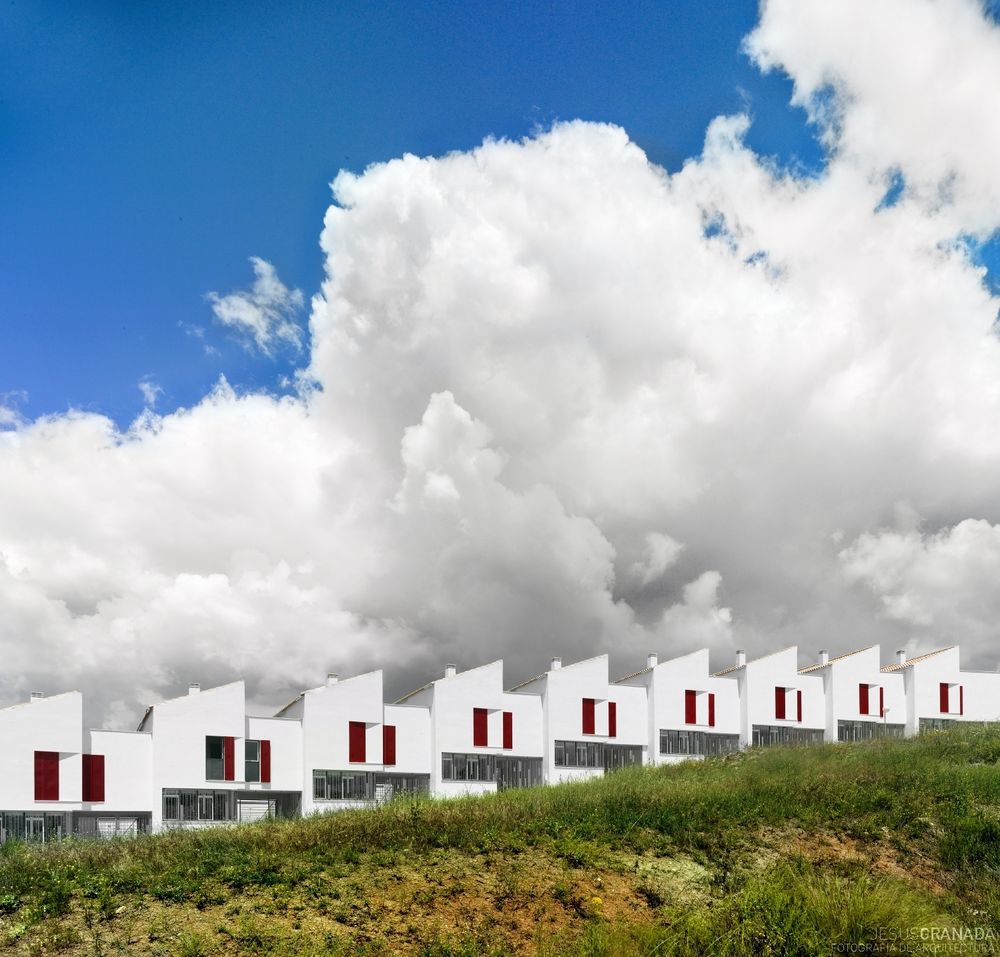
西班牙18间社会住宅外观图
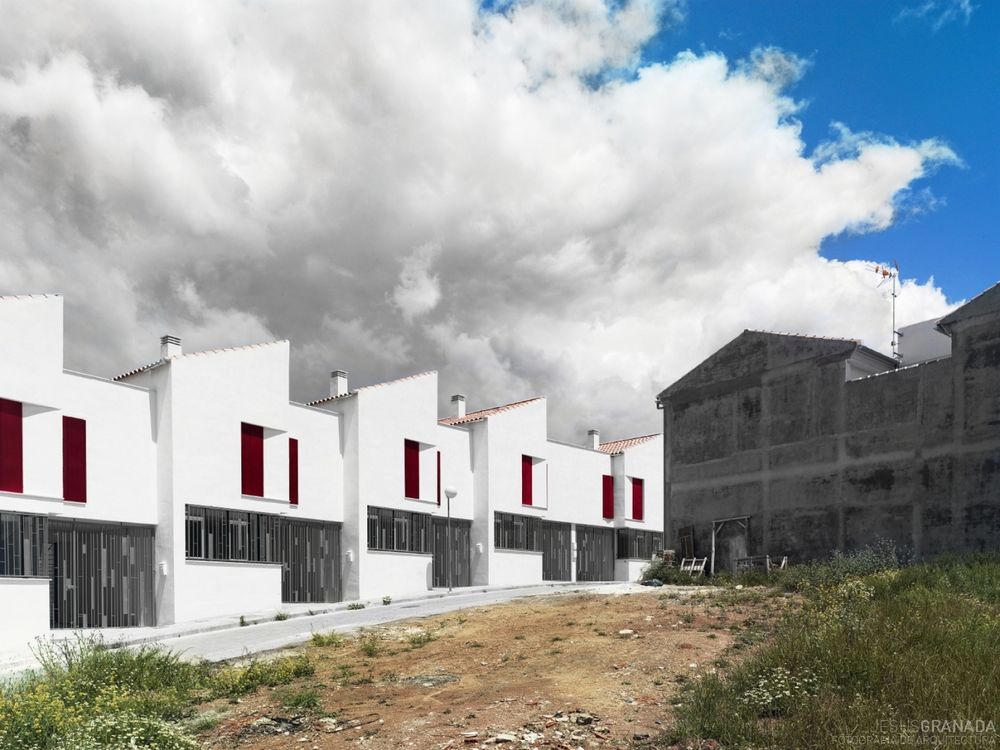
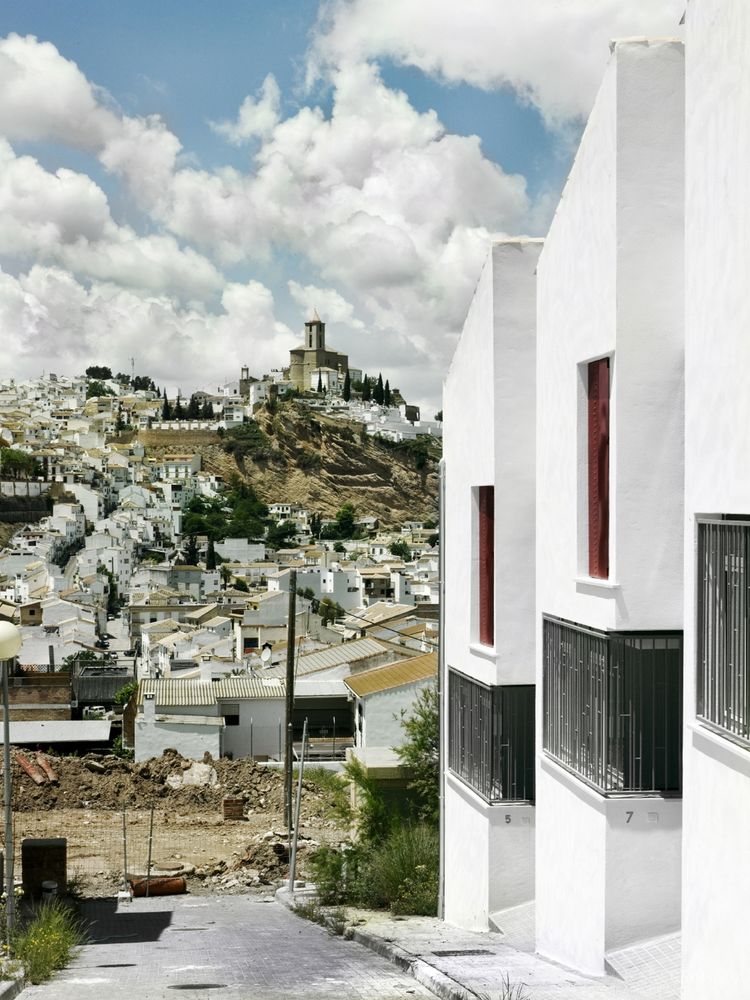
西班牙18间社会住宅外部局部图
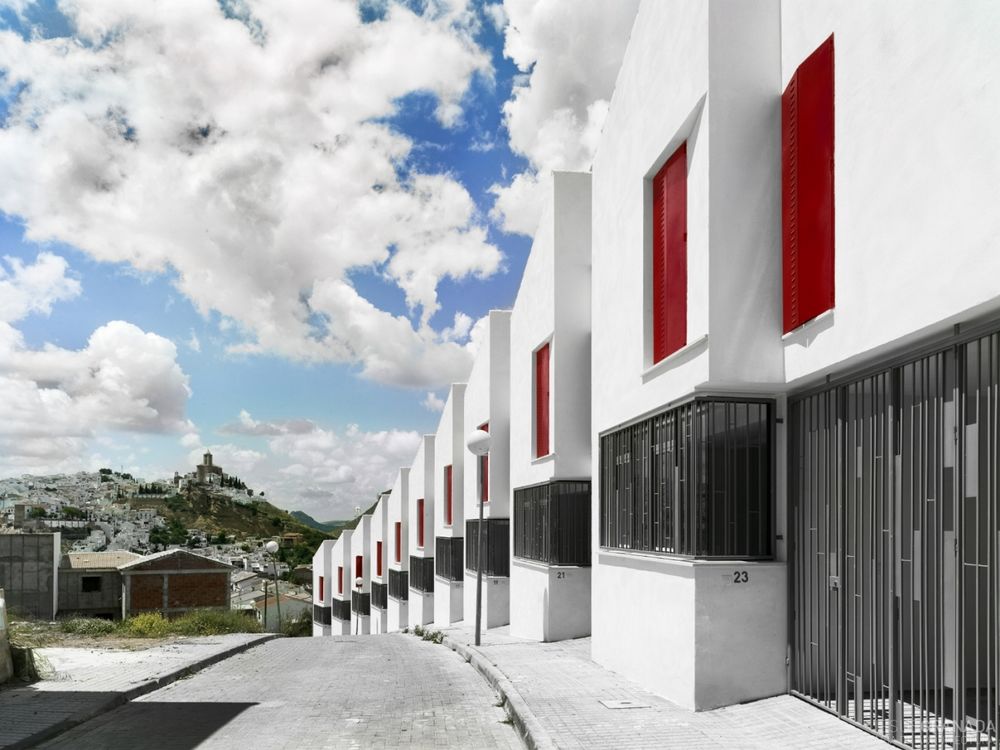
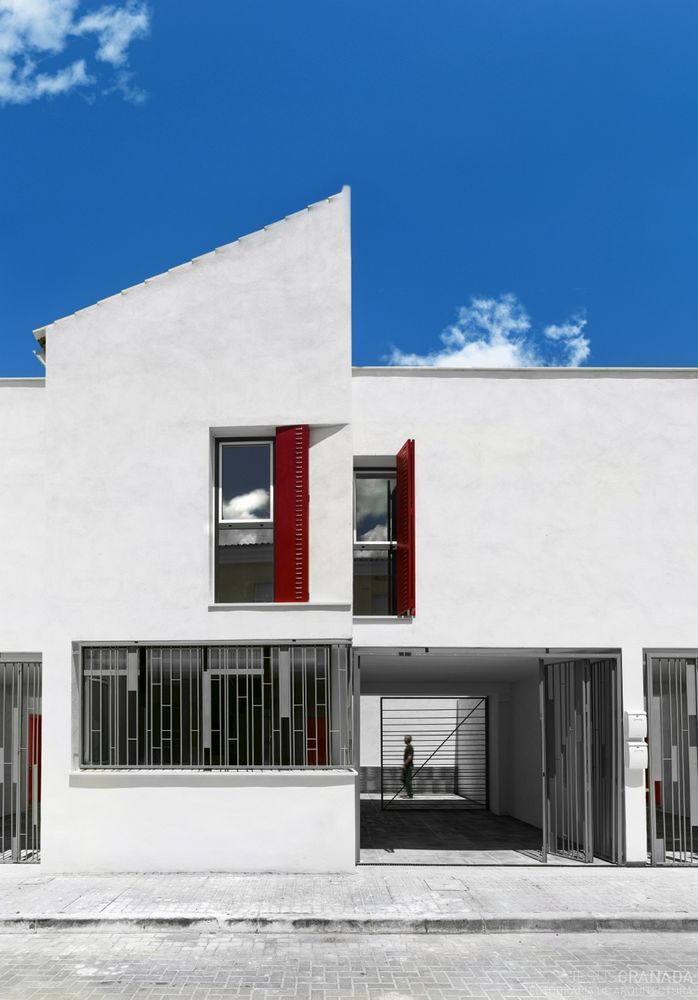
西班牙18间社会住宅
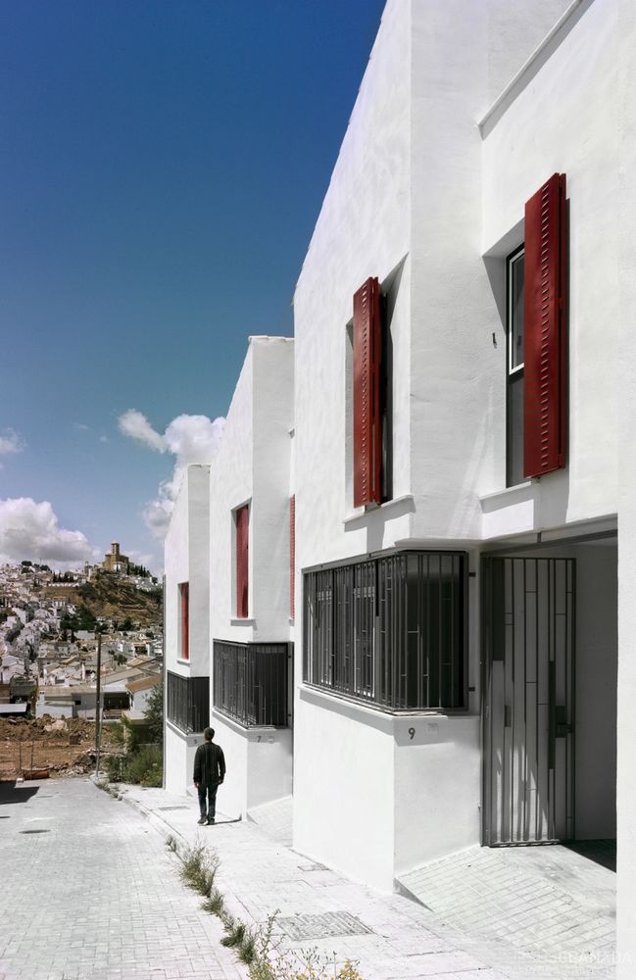
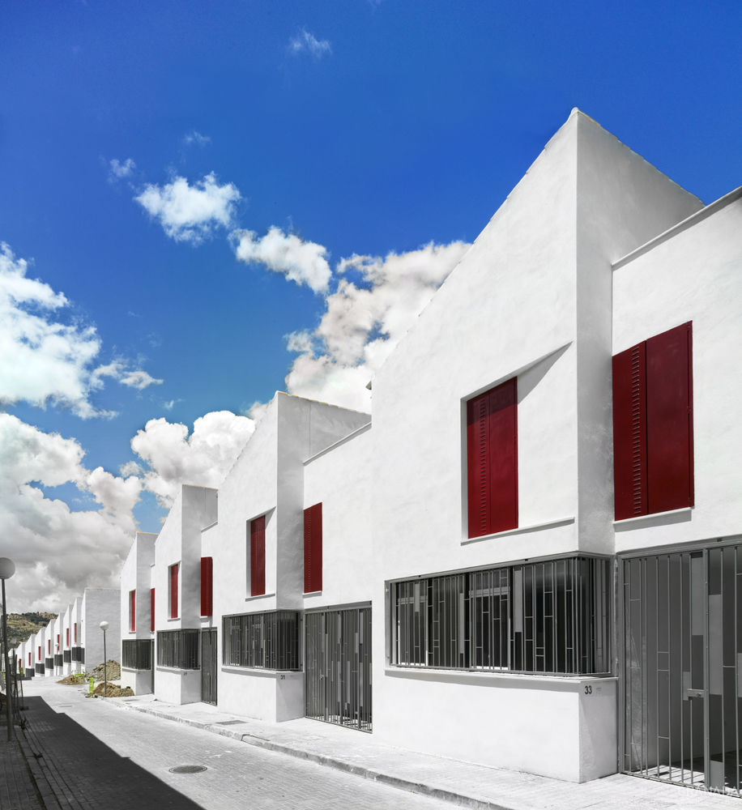
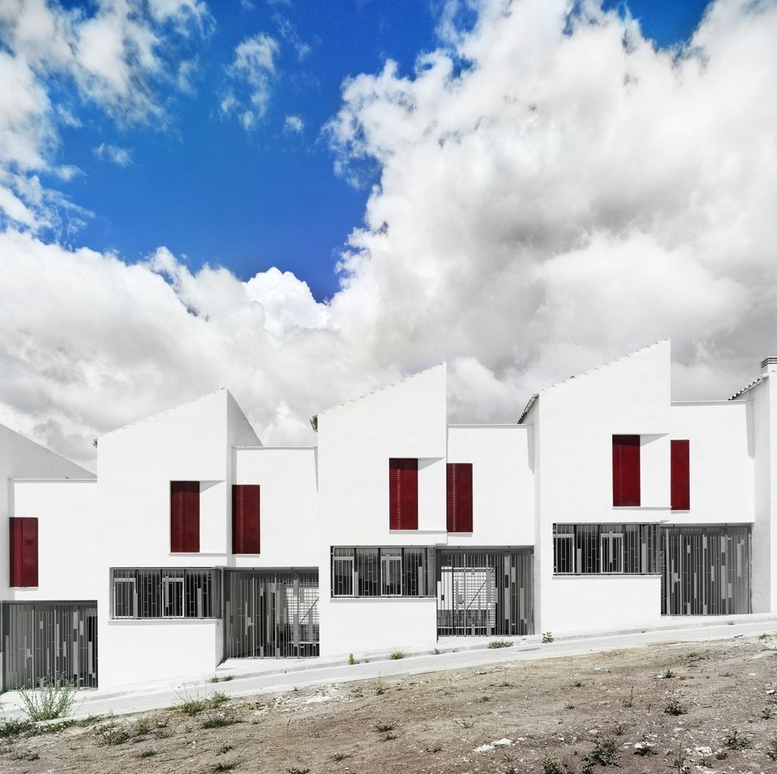
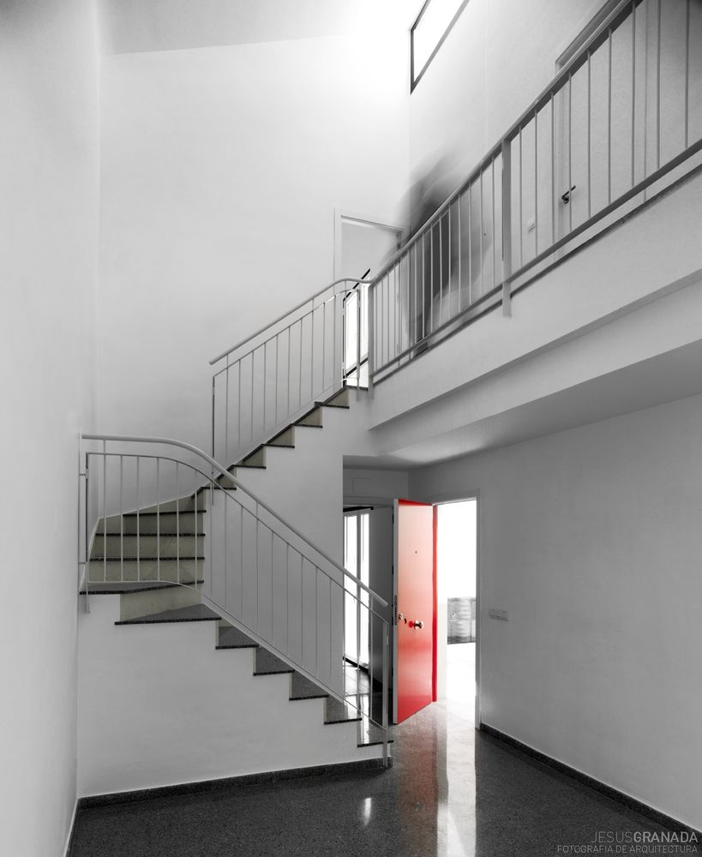
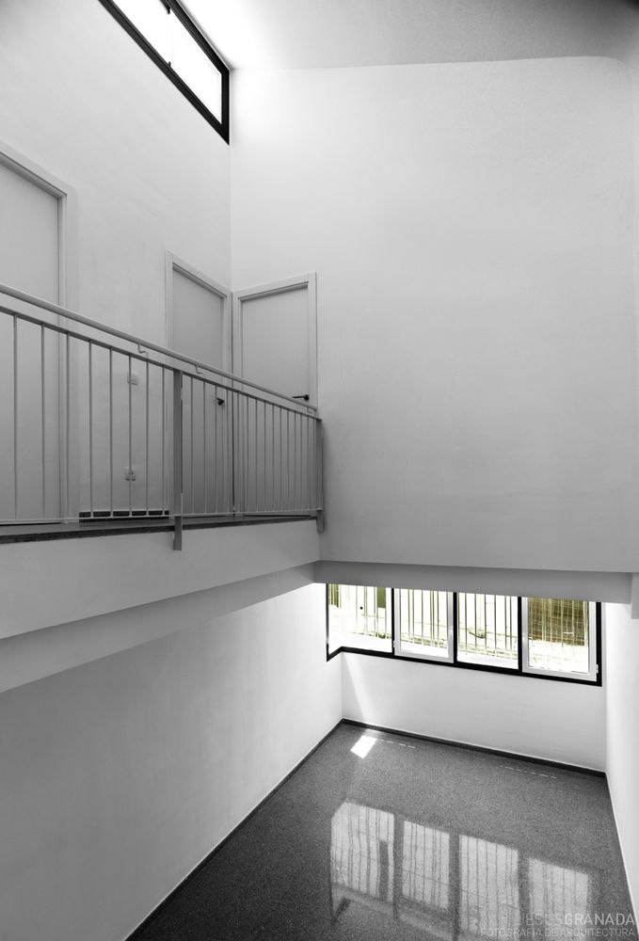
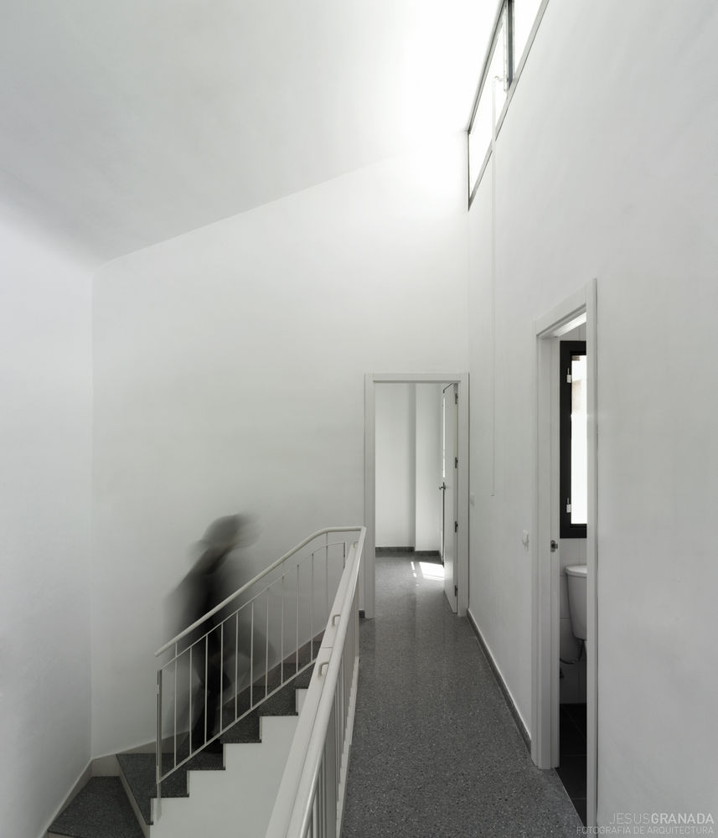
西班牙18间社会住宅总规划图

西班牙18间社会
住宅平面图
西班牙18间社会住宅截面图
西班牙18间社会住宅平面图
西班牙18间社会住宅剖面图

