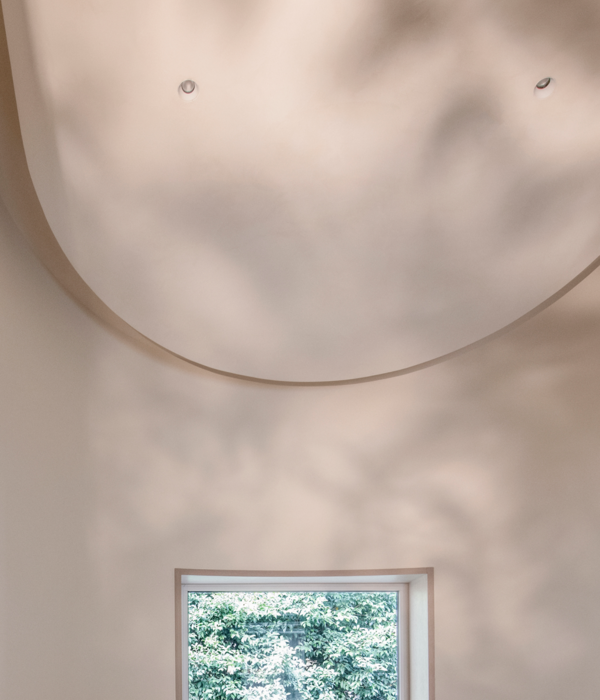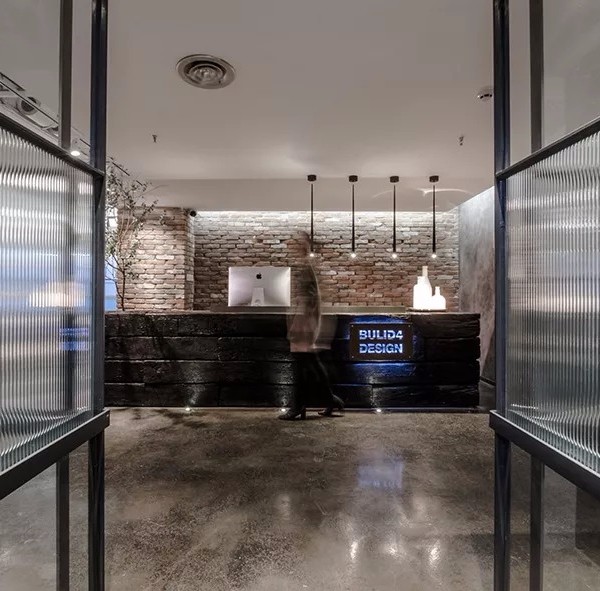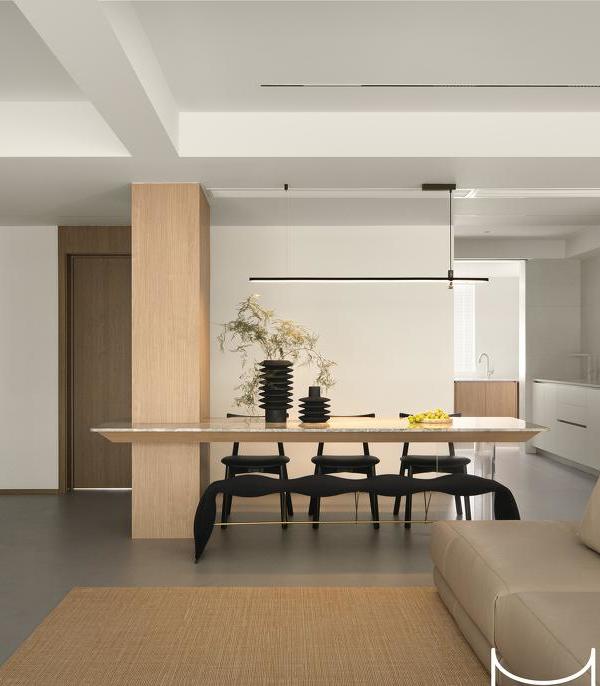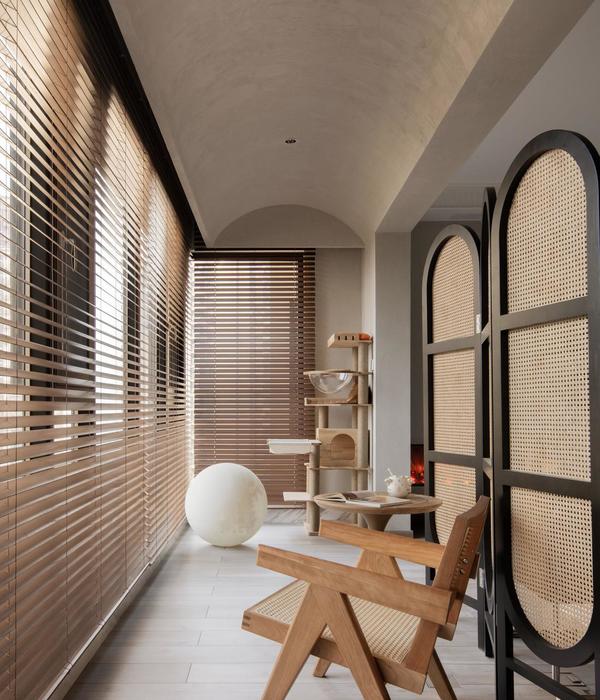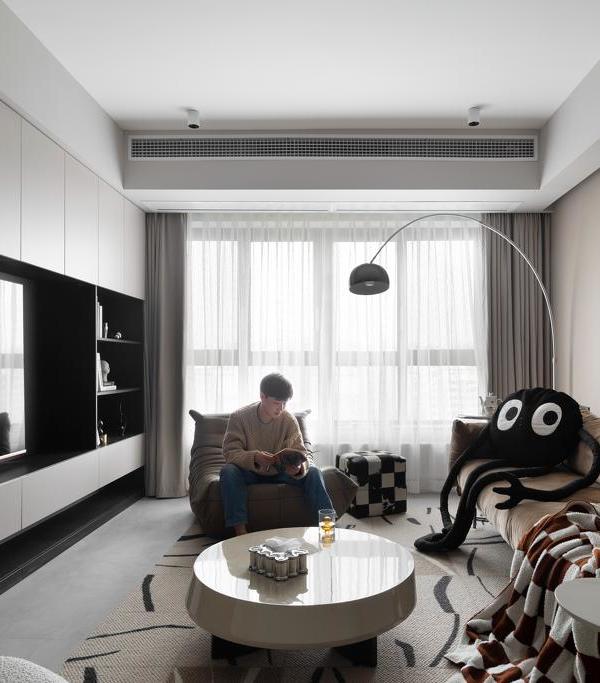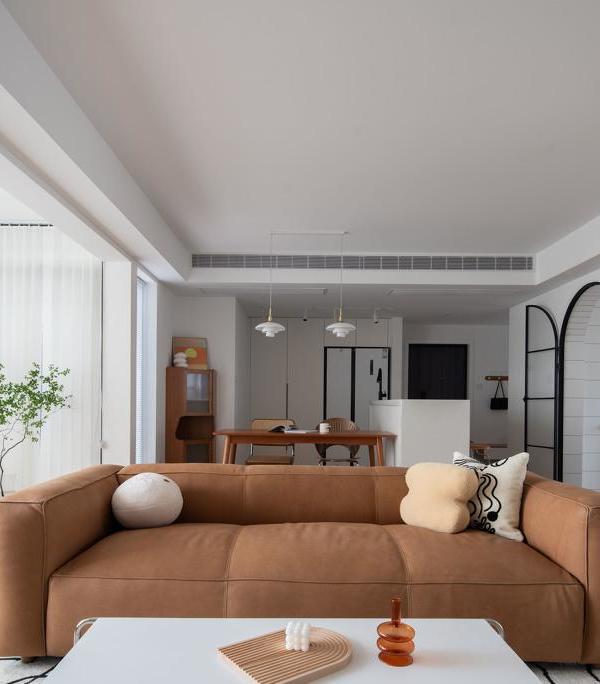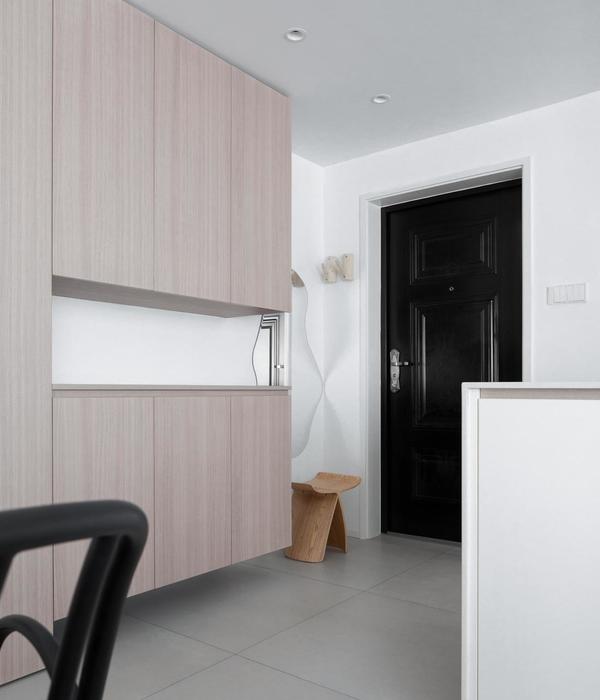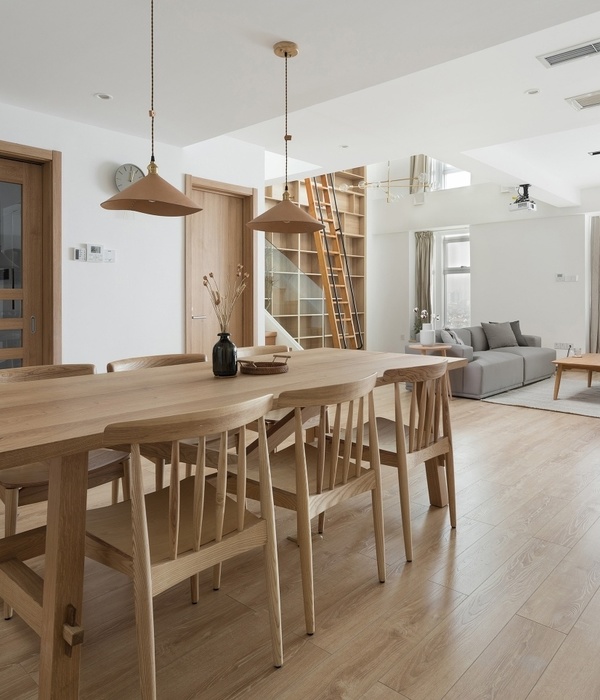二层楼规划的“邻里学园”
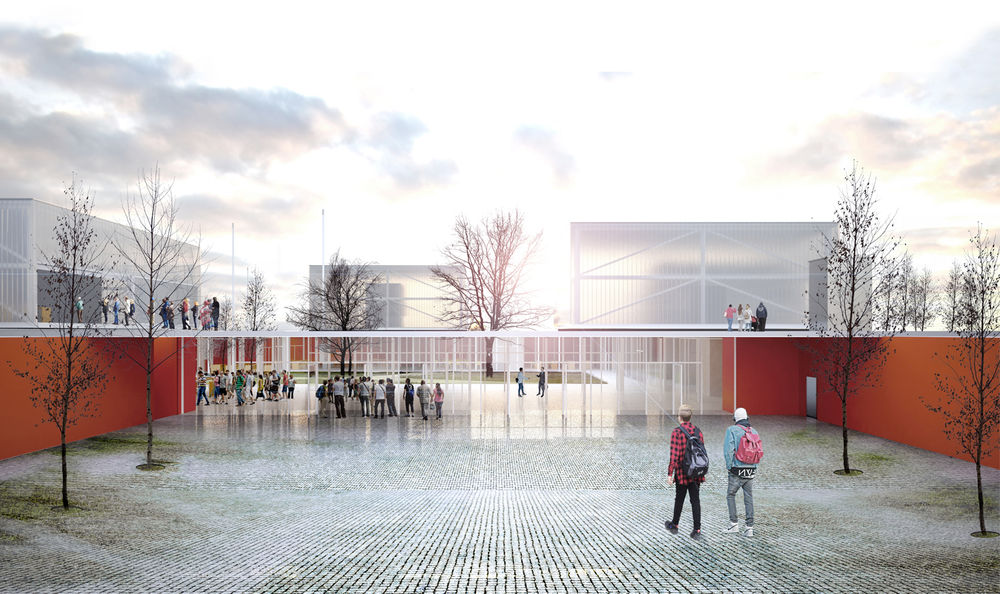
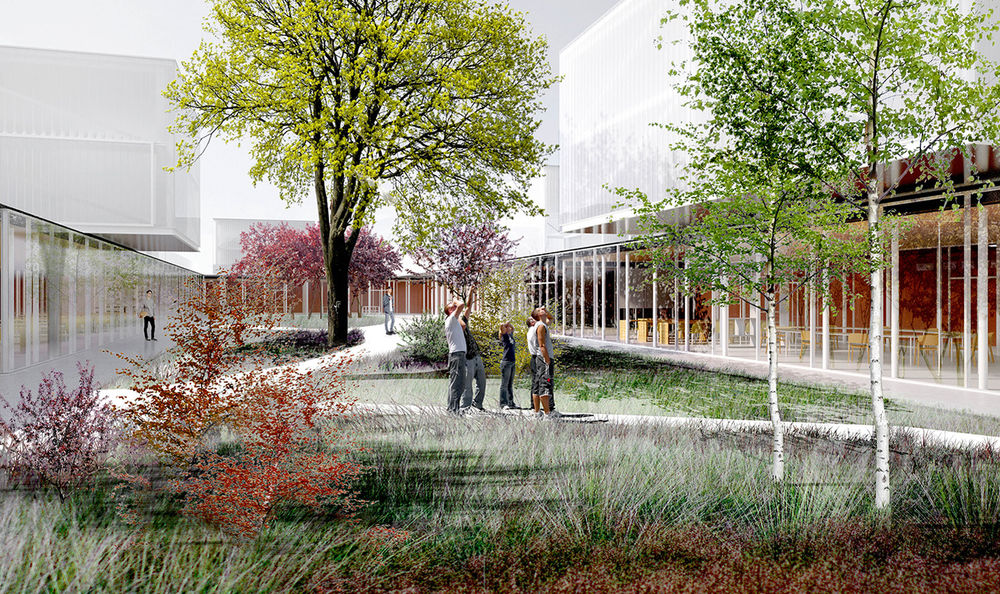
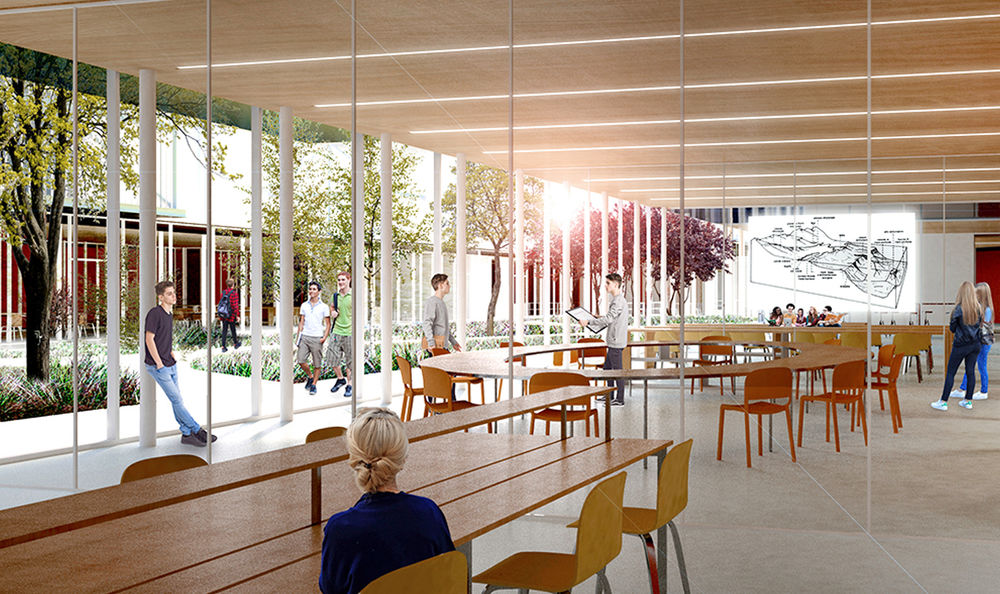
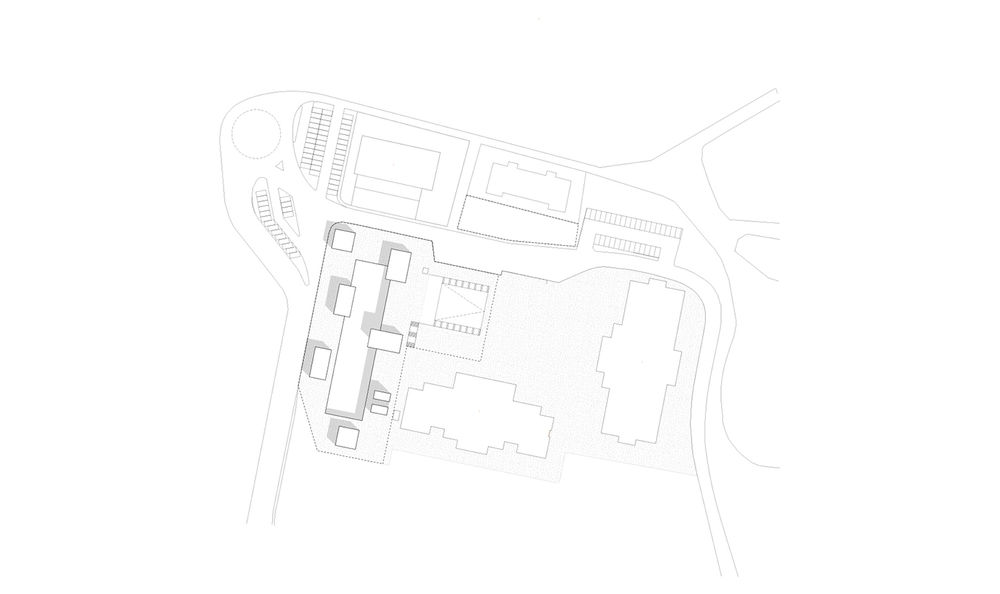
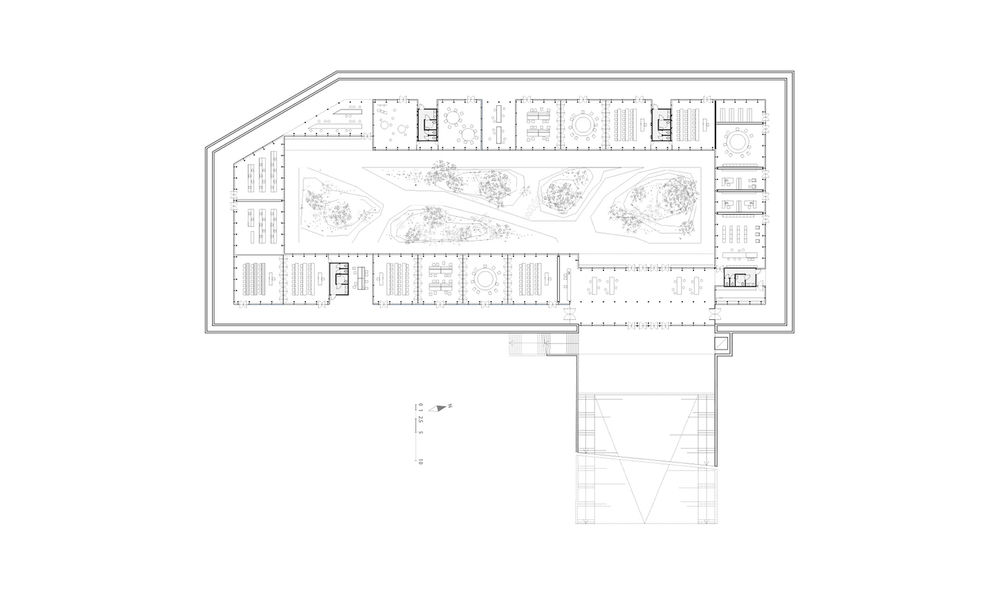

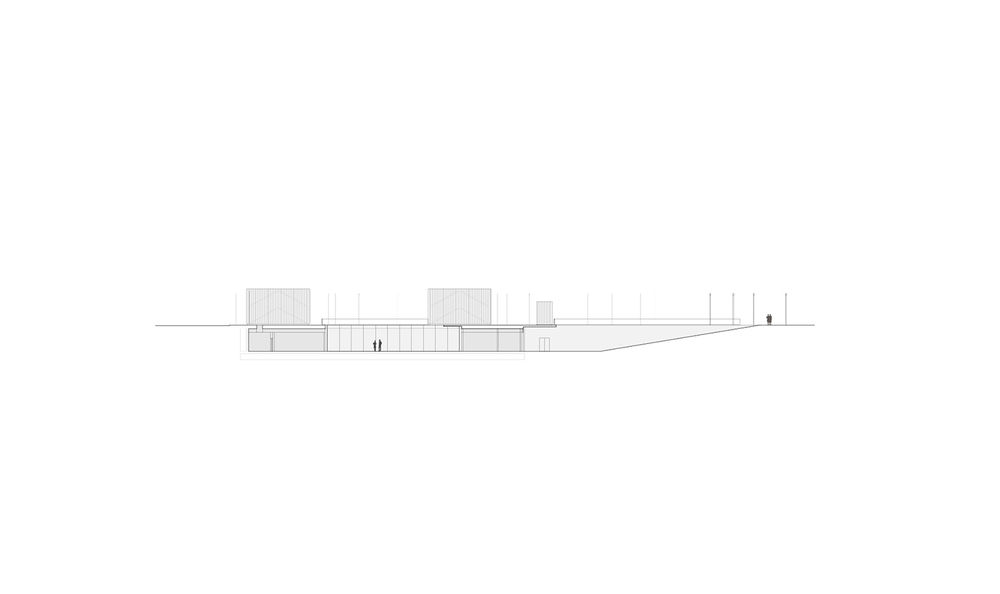
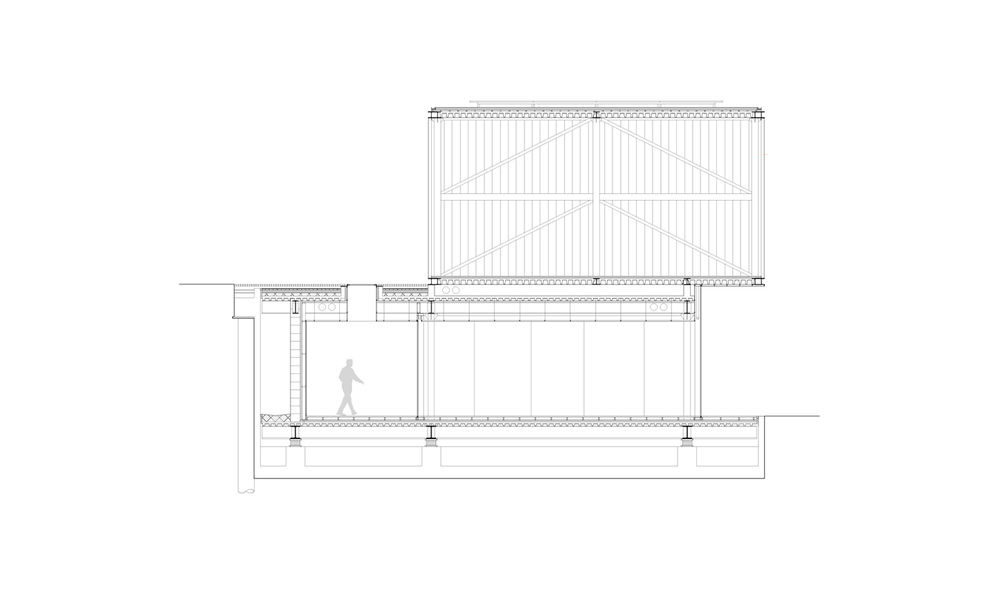
The natural lowered height of the intervention area and the will to preserve the continuous perception of the landscape, led to the definition of a planimetric configuration on two levels. Only the civic center rises from the street level, assuming the role of a landmark immersed in a suburban context with a low population density.
In this way, the whole building is unable to appear as a “visual barrier” of the west-east and east-west perspectives also ensuring the permeability of the pedestrian flow between the soaring bodies of the civic center.
The clear functional distinction within the two floors provides an autonomy that frees them from any mutual subordination of use, enhancing flexibility.
The internal courtyard – or agricultural garden – represents the core of the indoor educational center, proposed as a spatial appendix to the pedagogical activity, hosting small agricultural greenhouses suitable for practical exercises.




