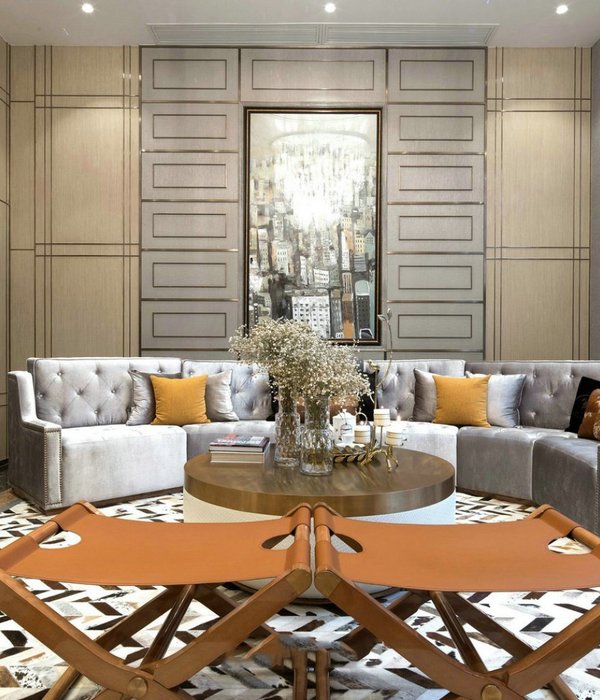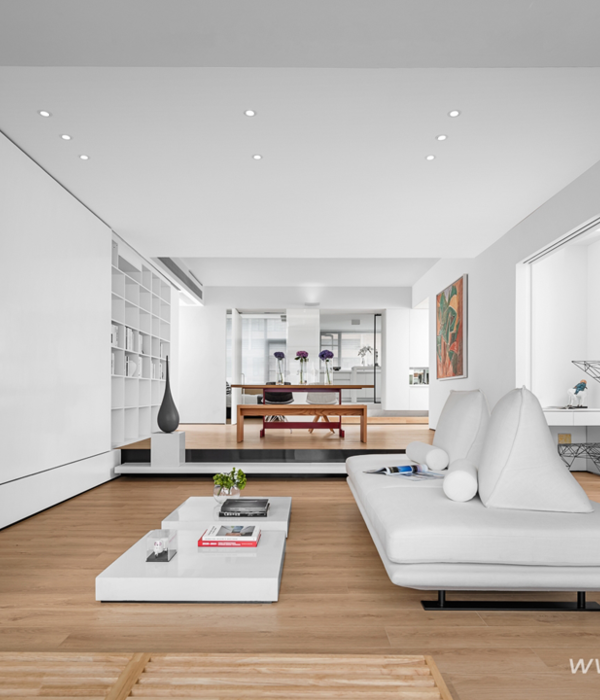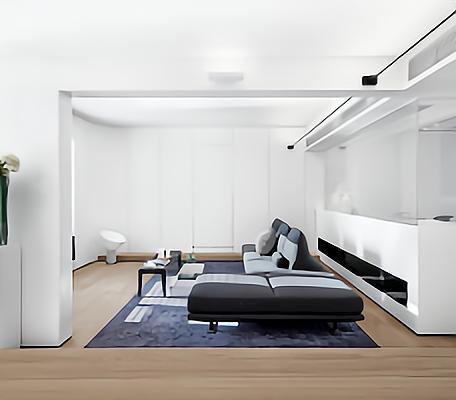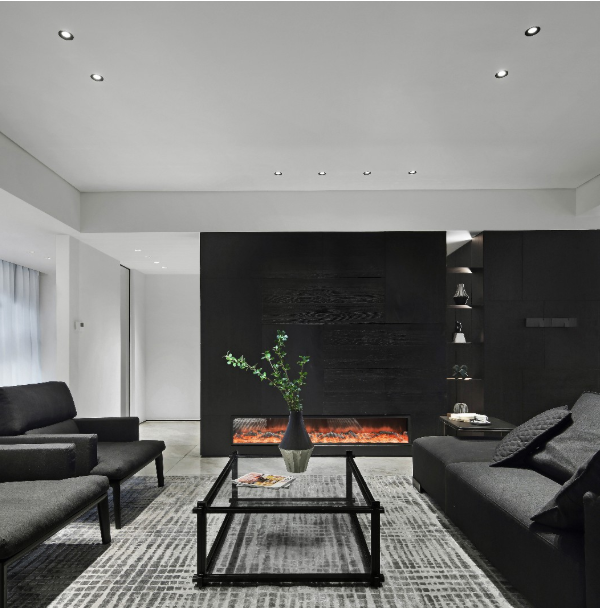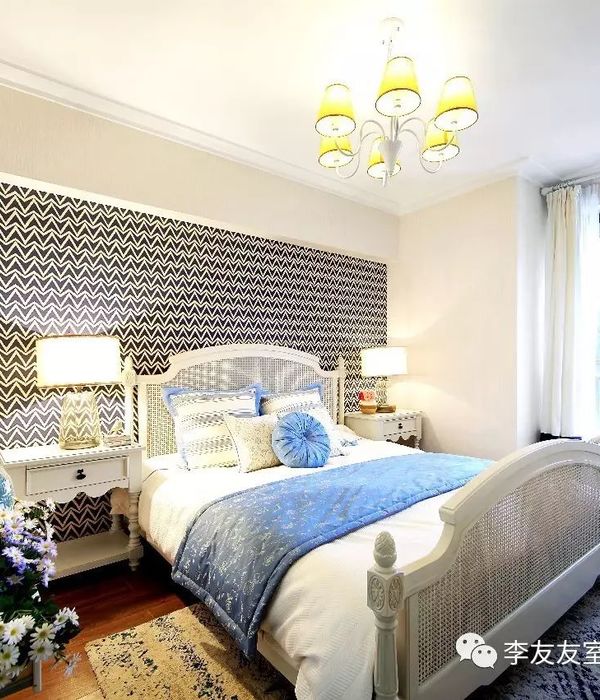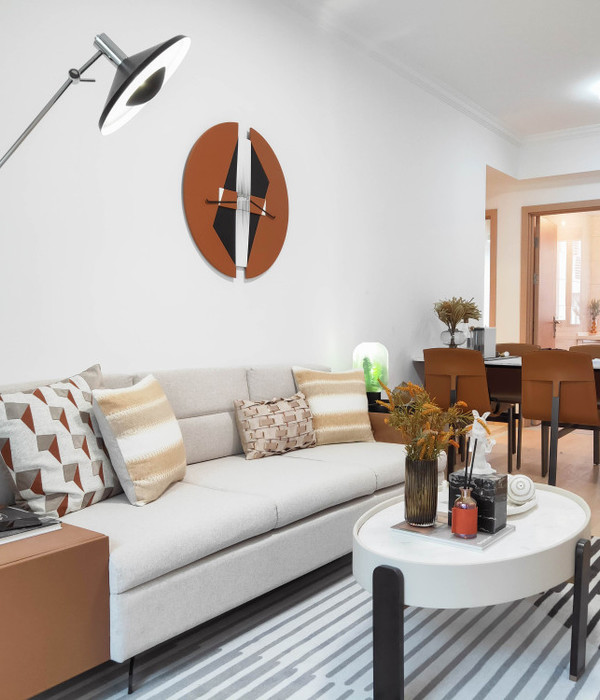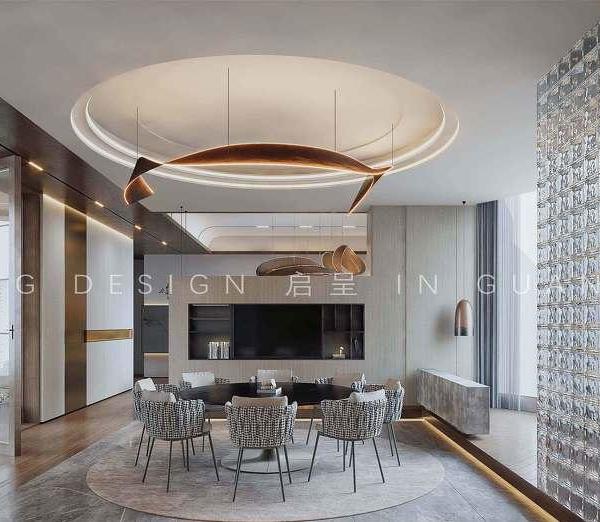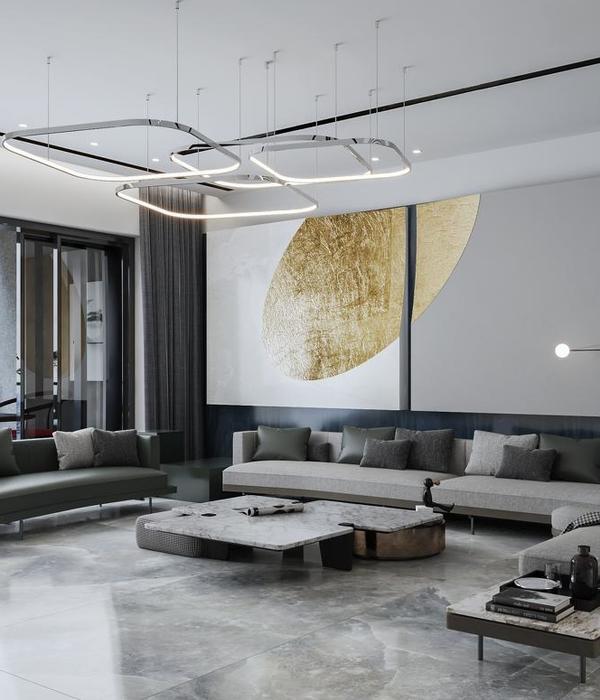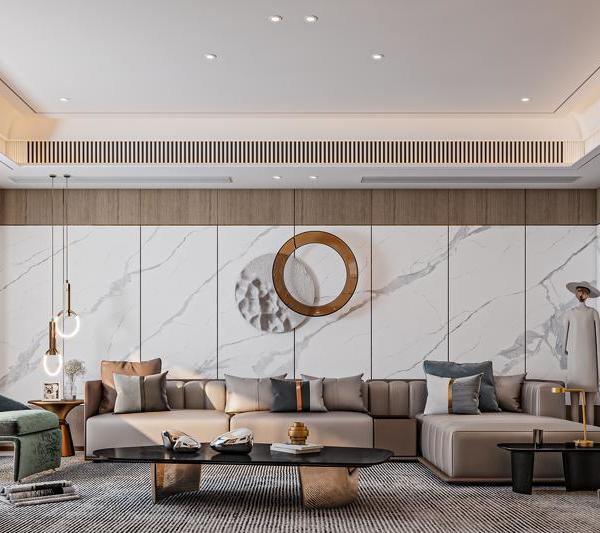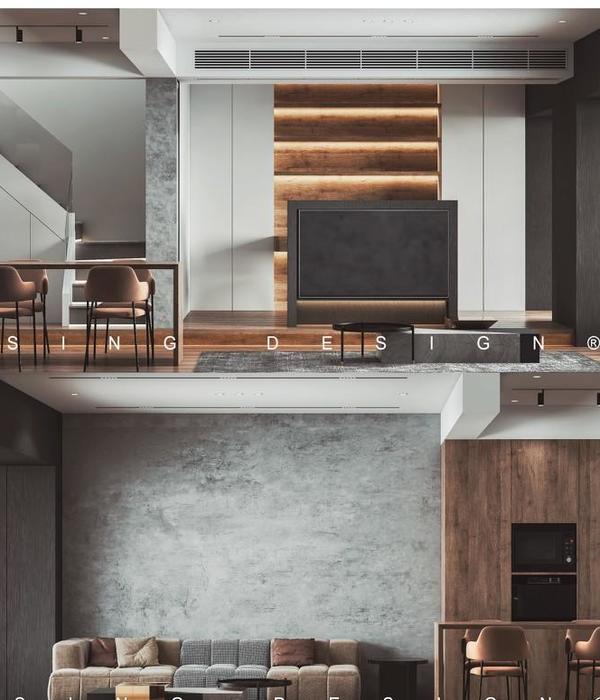- 项目坐标:四川 成都
- 项目面积:144㎡
- 项目类型:私宅
- 设计机构:予以设计
- 完工时间:2019.12
我们不断的探索设计的多种表达空间的多重呈现
We keep exploringMultiple expressions of designMultiple representations of space
空间 材质 光影 情绪 镜像 穿透Space material shadow mood mirror penetration
项目概况:
本案地处成都市温江区,位置优越,配套成熟,楼盘环境怡人、宜居。户型正南朝向,三面采光,楼间距大,视野开阔。
设计要求:
夫妻二人、父母、小孩,需要独立书房,想要更多的储物空间,希望设计能改善基本而单调的居住情况,要有更多生活的可能性。想要高级的视觉感受。
设计重点:
1,利用独厚的地域、环境、朝向优势、增加自然采光通风,扩充无敌开放视野。
2,打破原始布局,重构实际使用功能,增设中西厨设计、鞋帽区设计,增加主卧衣柜收纳,优化空间利用率。
3,书房与餐厅、客厅的重新界定,增加互通性,丰富生活场景画面。
Staying true to our design aspiration coming true your inmost emotion!
一览无余客餐厅书房视角,空间的多元与穿透。
A glance at the guest dining room study Angle of view, the space of multiple and penetrating.
客厅区域使用单色材质的对比,黑白灰色系的整体搭配方式来进行空间氛围的营造,通过木材、水泥漆、石纹墙板和地砖的自然肌理碰撞出不同视觉感受,以不同层次的几何造型体块、解构、重组、装置般的处理,创造不一样的空间立面形态。
The living room area uses the contrast of monochromatic materials and the overall matching of black, white and gray to create the space atmosphere. The natural texture of wood, cement paint, stone wall panels and floor tiles collide with different visual feelings, with different levels of geometric modeling Volume, deconstruction, reorganization, and installation-like processing create a different spatial elevation.
精心挑选并经过调试角度放置的陈列,与家具融为一体,场景中多角度的转移,营造多重的感官体验。
The carefully selected and adjusted display angles are integrated with the furniture, and the multi-angle transfer in the scene creates multiple sensory experiences.
西餐厨一体化生活情境
Diverse life situations
原始餐厅空间使用过于封闭且独立,设计对整个空间进行重新的功能重组,优化厨房。增设岛台餐桌一体式设计,打造会客室餐厨空间,让餐厅与厨房、与客厅、与书房形成动线视觉联动,丰富空间场景,提高空间利用率,让家有更多可能......
The original restaurant space is too closed and independent, and the design reorganizes the entire space to optimize the kitchen. Adding an integrated island table and dining table to create a dining and kitchen space in the reception room, allowing the dining room and kitchen, living room, and study to form a visual linkage between the dining room and the kitchen, and the living room, and the study room, enriching the space scene, improving the space utilization rate, and making the home more possible... ..
利用玻璃移门围合书房空间,实现视觉最大化,收纳需求较多,设计一整面的收纳+局部展示柜,美化实用功能,保证空间的整洁、完整,半开放的层板设计更是增加了空间之间的通透性和艺术性。
Use glass sliding doors to enclose the study space to maximize the vision. There are more storage requirements. Design a full-side storage + partial display cabinet to beautify the use of functions to ensure the space is clean and complete. The semi-open laminate design is increased To improve the permeability and artistry between the spaces.
百叶帘的隐约开合、抽象艺术挂画的存在以及圆形灯球的交汇相应,给书房空间注入别样的氛围。
The faint opening and closing of the venetian blinds, the existence of abstract art hanging paintings and the intersection of the circular light bulbs, inject a different atmosphere into the study space.
皮质床和床品布艺搭配、琥珀玻璃与铁艺灯具的穿插组合,给纯净的次卧空间以精致。
The combination of leather bed and bedding fabrics, amber glass and iron lamps interspersed with each other, giving the pure second bedroom a refined space.
儿童房延续整体的极简主义基调,以床品、挂画、业主的喜好物件来营造乖巧轻松的氛围。
The children's room continues the overall minimalist tone, creating a well-behaved and relaxed atmosphere with bedding, hanging pictures, and the owner's favorite objects.
灯光在空间的随意切换
Random switching of lights in space
水泥漆、哑光衣柜、亚麻布样的床头,不同层次的灰度颜色和自身肌理的呈现,加上色彩浓烈的床品,延续了客厅的设计构架,避免了空间的色彩单一,同时也为主卧增加一丝暖意,床头的壁灯及小型吊灯让空间多一份情调。
Cement paint, matte wardrobes, linen-like headboards, different levels of grayscale colors and the presentation of their own texture, plus the strong colored bedding, continue the design framework of the living room, avoiding the single color of the space, and also Add a touch of warmth to the master bedroom, and the wall lamps and small chandeliers at the bedside give the space an extra atmosphere.
卫生间设计哑光水泥砖和白色洁具的搭配,形成材质反差,营造高级感。
The matte cement bricks and white sanitary wares in the bathroom design create a material contrast and create a sense of high quality.
Project Information项目坐标 | Location四川 成都
项目面积 | Square Meters144㎡
风格定位 | Style日 杂
项目类型 | Property私 宅
设计机构 | Studio予以设计
完工时间 | Completion Time2019.12
{{item.text_origin}}

