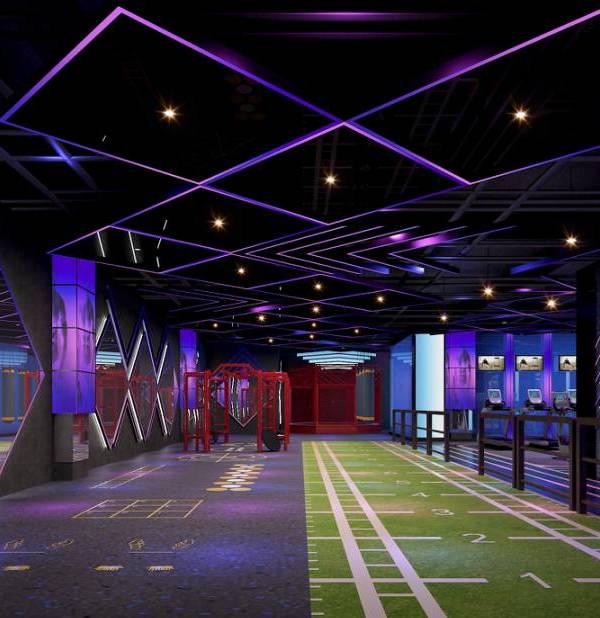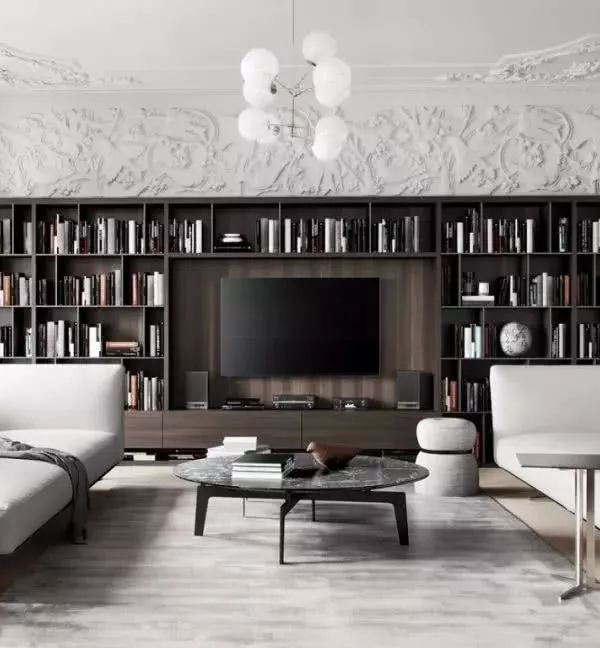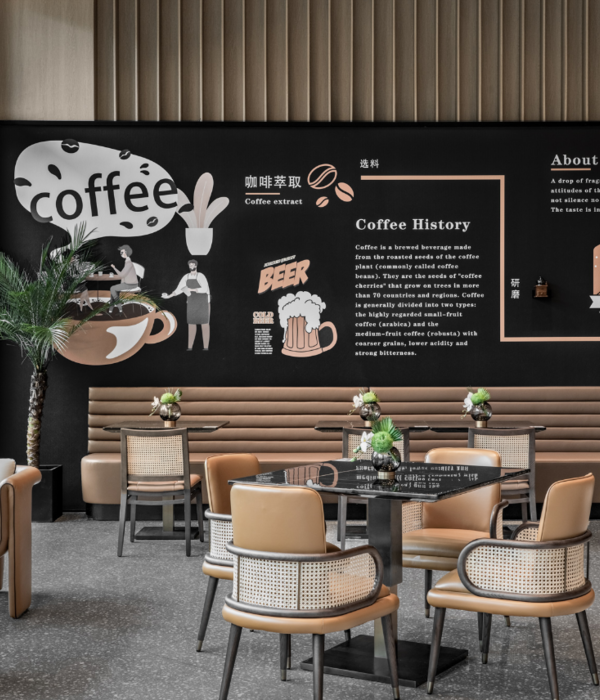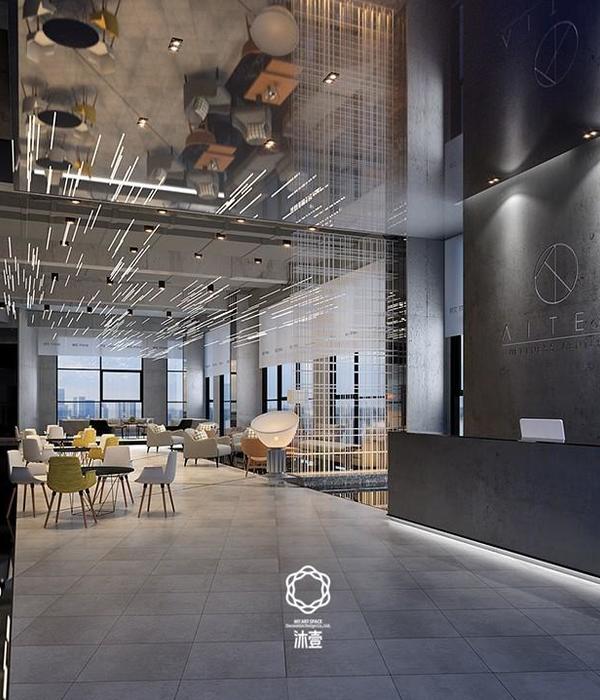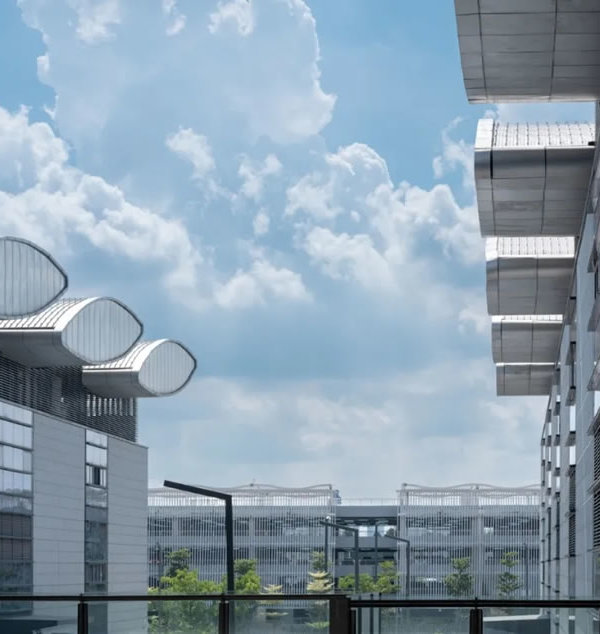来自
jones|haydu
Appreciation towards
jones|haydu
for providing the following description:
瑞士意大利语区殖民地建筑最早由Hemenway和Miller设计并建造于1903年,该建筑于上世纪80年代曾作为Levi’s Plaza的开发项目,并被改建成办公大楼。考虑到该建筑的历史特性,其立面及外部特征均依照历史建筑保护标准获得了良好的保存。
The Italian Swiss Colony Warehouse Building, originally designed by Hemenway and Miller and built in 1903, was remodeled and repurposed as an office building in the early ’80s as part of the Levi’s Plaza development. A registered San Francisco Historic Landmark (#102), the building’s exterior facade and structure are protected by preservation guidelines.
▼保存良好的建筑立面,the preserved historical facade
建筑内部的现有大厅空间于尽头角落处弯折。因而其部分空间被隐藏在拐角之外。由于建筑不再被单一功能所占据,这里需要建立一个连接各建筑的全新大厅空间。
The existing lobby for the building is tucked away at the interior of the lot, at the innermost corner of the building. As well, the lobby was further obscured behind a corner open bay of the building. No longer a campus for one tenant, the Plaza has needed new lobbies in many of its buildings over the years.
▼大厅内景,interior view
此次重修工程旨在打造更为宽敞的大厅空间,使来自不同单元的工作人员能顺畅的在此处通行。为了实现这一目标,设计师将大厅空间向户外延伸,结合历史保护建筑的限制条件,打造出如传统商铺店面一般的立面形态。
The goal of the project was to provide more presence for the wide and varied companies moving into the buildings. To do so, the lobby plan extends into the exterior bay. Given the historic limitations on the building, the new bays were infilled with somewhat traditional/historic storefronts.
▼如传统商铺店面一般的入口,the new bays were infilled with somewhat traditional/historic storefronts
该大厅给人的第一印象十分现代化:扁平的入口雨棚由室外伸向室内,并向下弯折形成接待处长桌。雨棚采用了更为原始的材料(如最显眼处的挡板采用着色青铜)和最新的科技(如LED条形灯)。特殊的形式吸引来访者步入一个看似并不起眼的角落空间。
The presence of the lobby begins with a very modern insertion: flat canopies reach out from the doors and continue into the lobby, folding down to create the main reception desk. The canopies are a blend of historic material (darkened bronze at the fascia, where most visible) and new technology (sleek LED strip lighting). The forms beckon visitors to an otherwise nondescript interior corner.
▼扁平的入口雨棚延伸至接待处长桌,the canopy reach out from the doors and continue into the lobby
▼接待处,the reception
▼现代化的空间环境,the modern view of the space
由于建筑栖身于一处黑暗的角落,人造灯光便成为这个空间里的关键因素。由入口处逐次排布的条形灯饰蔓延至接待处,形成背景墙。ipe木质天花板营造出温暖的环境氛围,与新置入的赶紧混凝土结构及部件形成鲜明对比,与保存良好的砖墙和谐共处。这一和谐的搭配由入口处开始一直蔓延至空间最内侧的电梯入口。
Due to its dark location, the artificial lighting became a strong theme, culminating at the primary beacon, a backlit base at the reception desk. The ipe wood ceiling provides a warm contrast to the newly exposed steel and concrete structure of the building (remnants of a seismic upgrade), while working in harmony with the exposed historic brick. The theme is echoed at the innermost rear of the lobby, where the elevators are located.
▼空间采用混凝土、木材和红砖的和谐搭配,the ipe wood ceiling comes together with steel and concrete, and exposed historic brick to make the space
▼条状LED灯既是照明又是装饰,the LED strip act as illuminations as well as decorations
▼平面图,plan
Client: Gerson Bakar and Associates; Interland-Jalson
General Contractor: Richlen Construction
Structural Engineers: Simpson Gumpertz and Heger
Art Consultant: Laura Grigsby Art Consulting
Photography: Matthew Millman
Millwork: Design Workshops
{{item.text_origin}}

