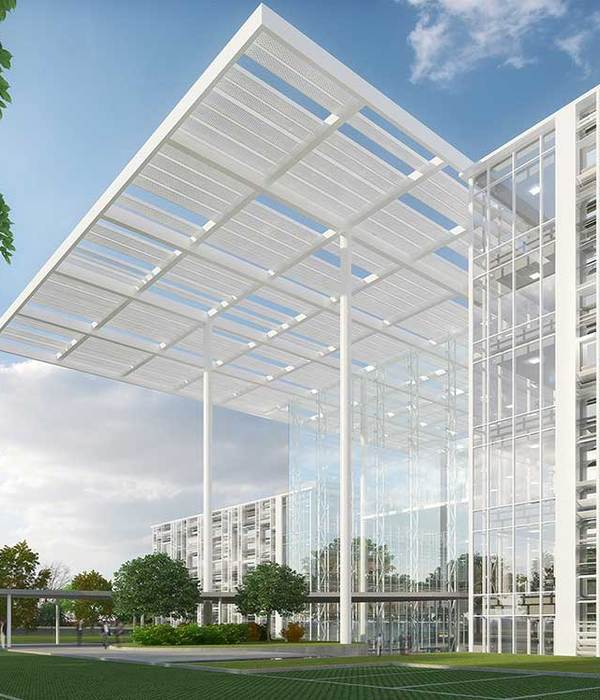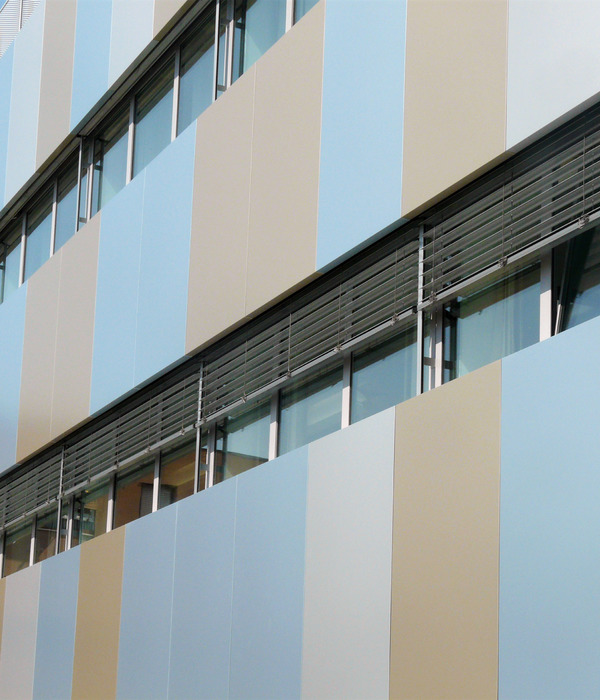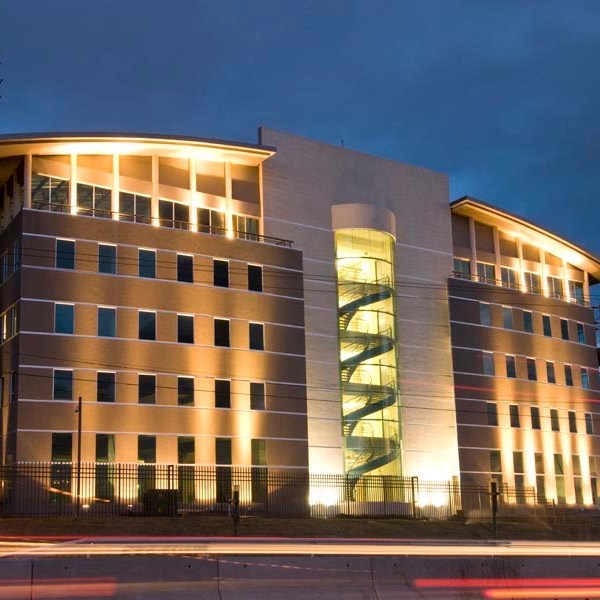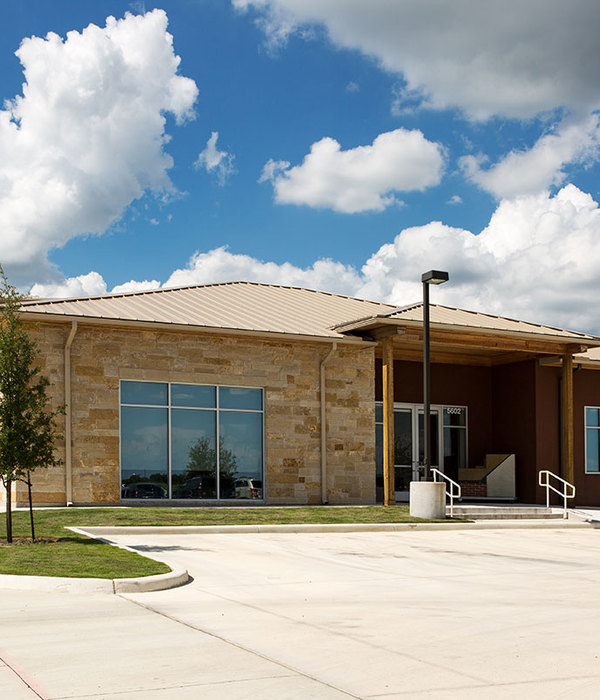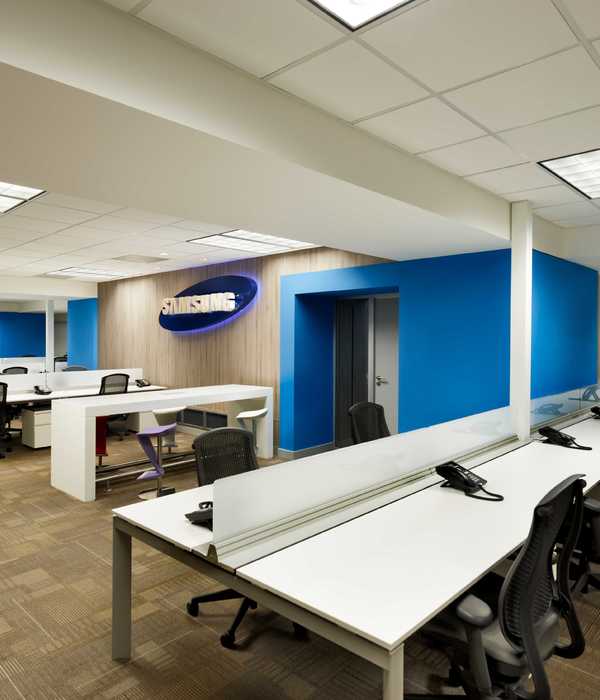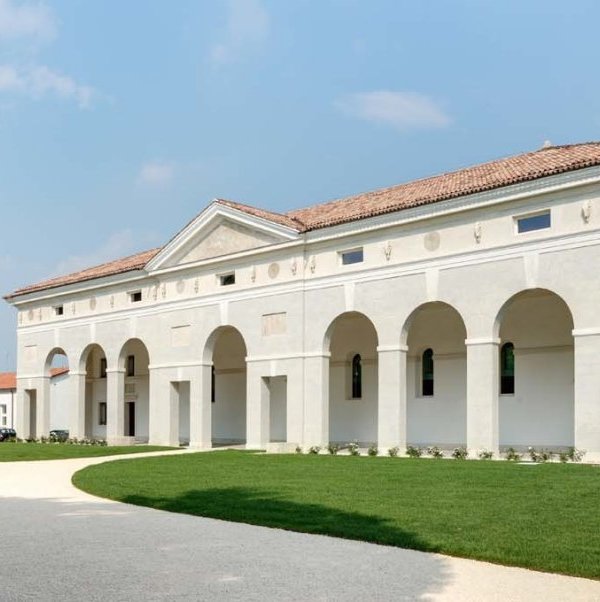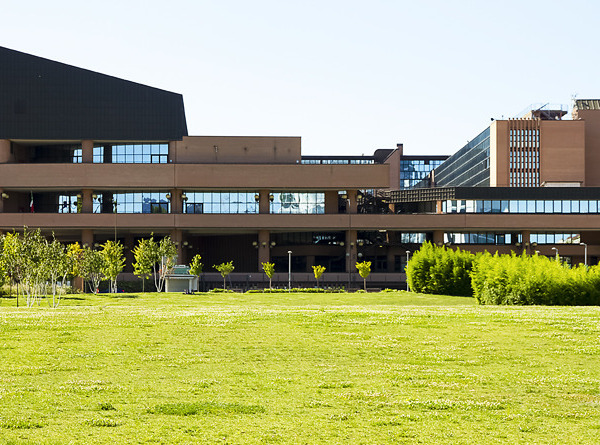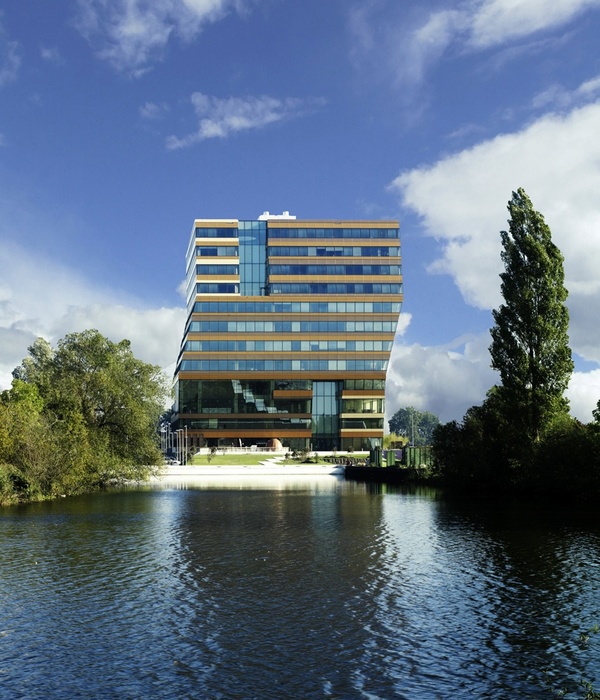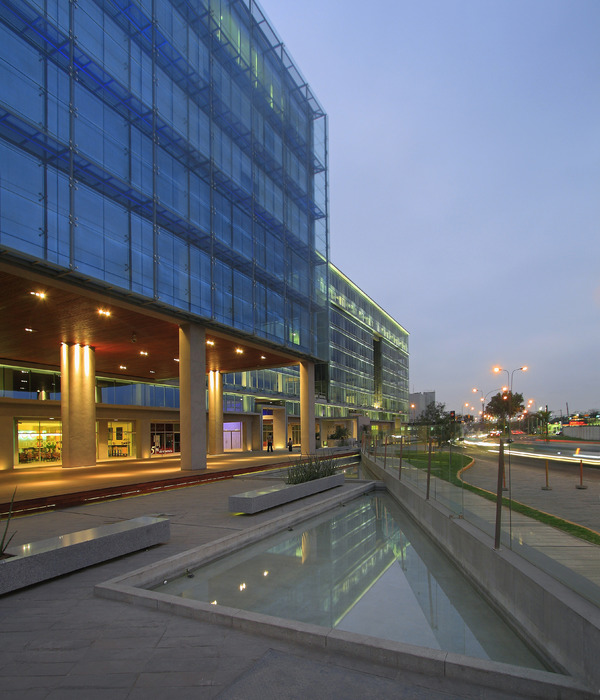Situated in the Minato City of Tokyo, the studio has designed the public realm and lower-level podium architecture, landscaping and retail for the site which includes a generous 6,000m² central landscaped square. Overall, the scheme includes a mix of office, residential, retail, a school and a temple, all set within a new vibrant piece of urban topography to achieve Mori Building Company’s ambition of creating an exceptional public district for the city. Around twenty-five to thirty million people per year are expected to visit the area.
Working with a complicated, irregular-shaped plot spanning more than eight hectares, the studio has sought to bring harmony and to create a distinctive identity that is particular to Tokyo. The team devised a pergola-like system scaled up to district proportions to organise and unify many different elements of various sizes. In this way, the design allows for significant green space both at ground level and climbing up the podium buildings, without sacrificing connectivity to the ground. Echoing the natural forms of the project’s valley setting, the undulating structure rises like a gently sloping hillside before puncturing the ground to allow natural light to pour deep into the basement retail zones.
Traditional Japanese crafts have also been referenced such as the Edo kiriko glass etching technique to ensure the project feels distinctively Tokyo from even the smallest, human-scale details.
Founder: Thomas Heatherwick
Group Leader: Neil Hubbard
Project Leader: Michael Lewis
Project Manager: Etienne de Vadder
Client: Mori Building Company Ltd
Site area: 8.1 hectares approx.
Ground area: 63,910 m2
Green area: Total site green area 24,000 m2
Central plaza 6,000m2
Height of Pergola: 43m, 6 floors below ground, 7 floors above ground
Sustainability: RE100 international environmental standard; Japan’s first zero-emission neighbourhood; Aims to achieve WELL Building Standard
Construction start: August 2019
Expected completion: Spring 2023
{{item.text_origin}}

