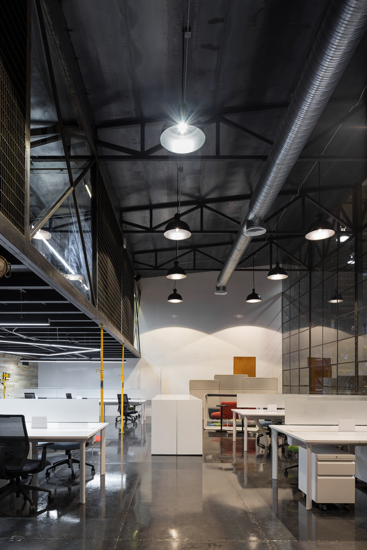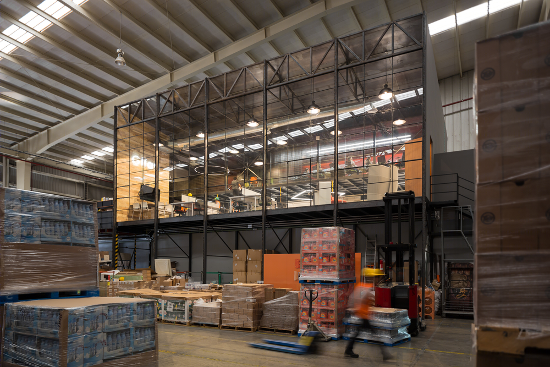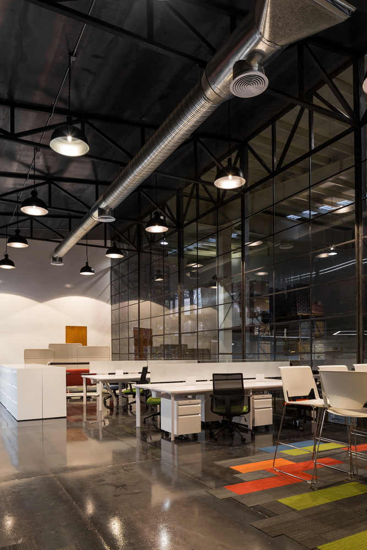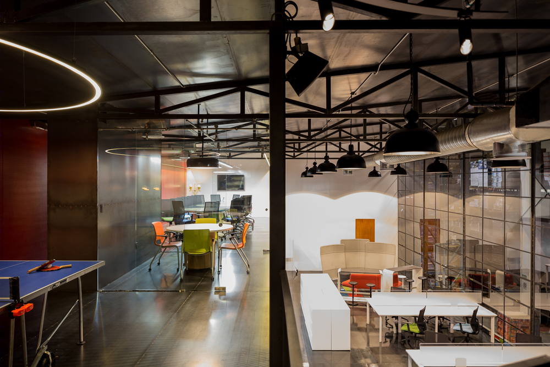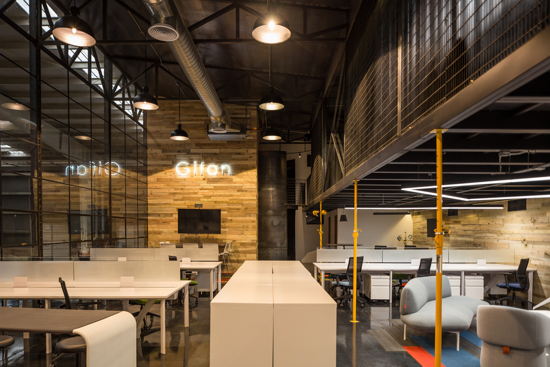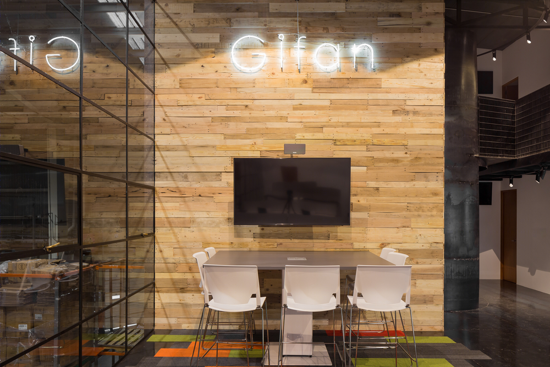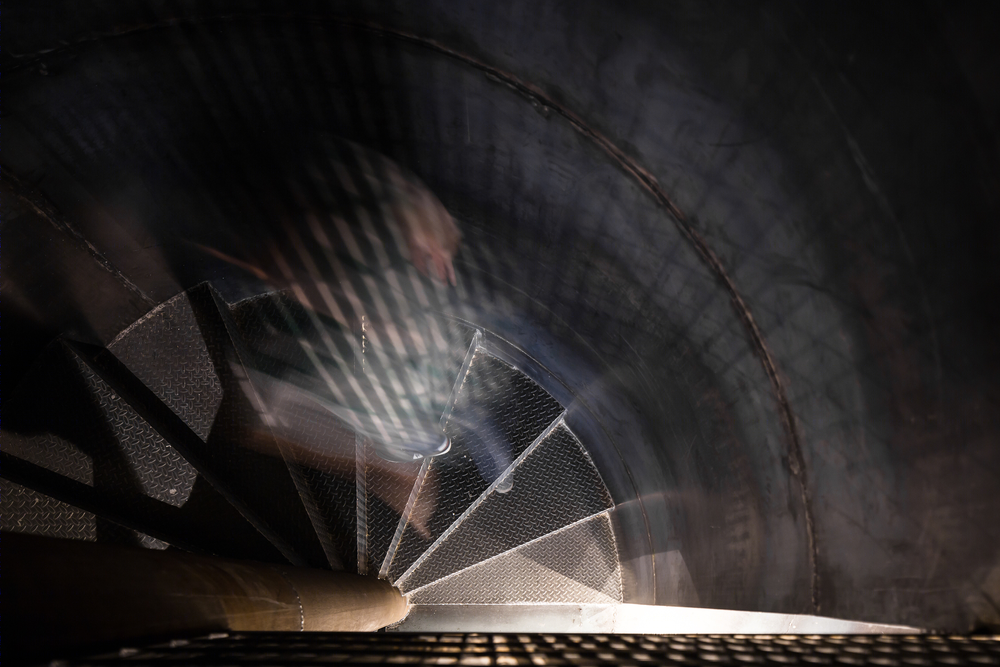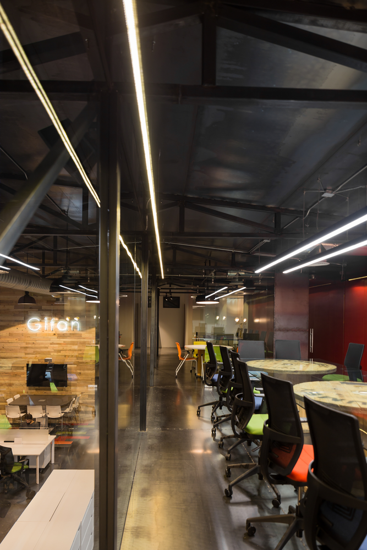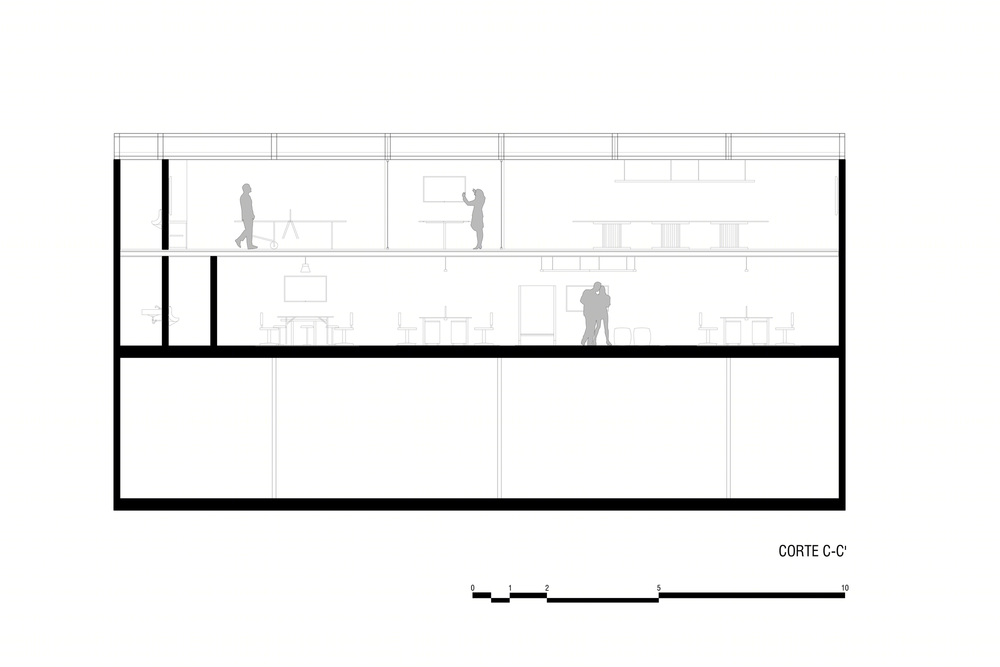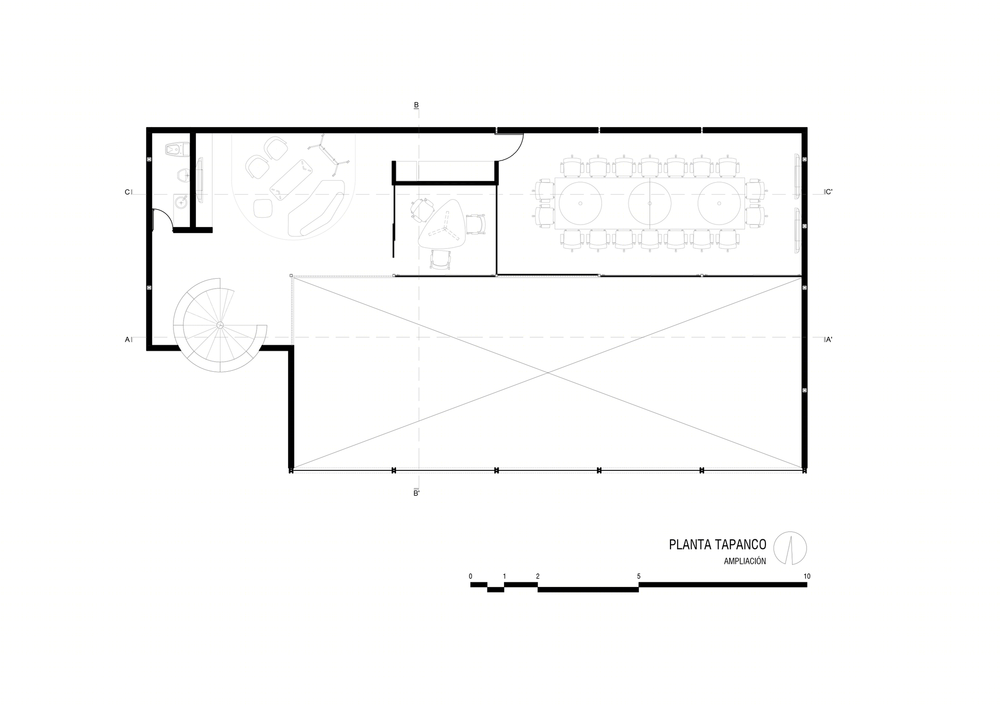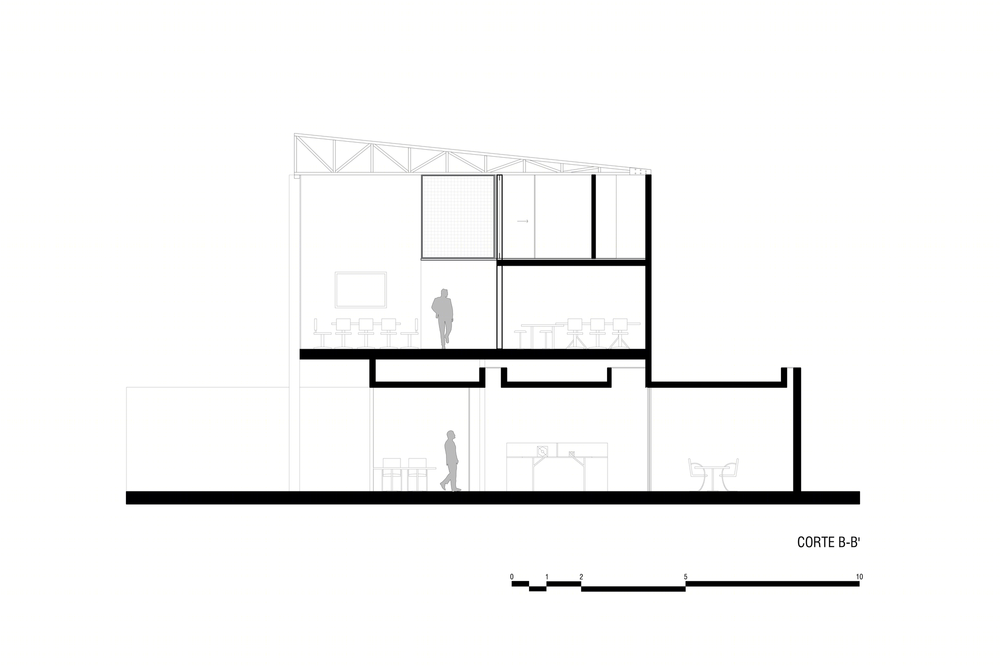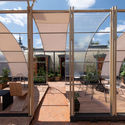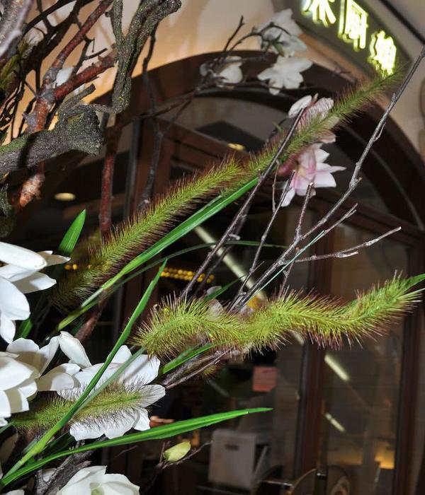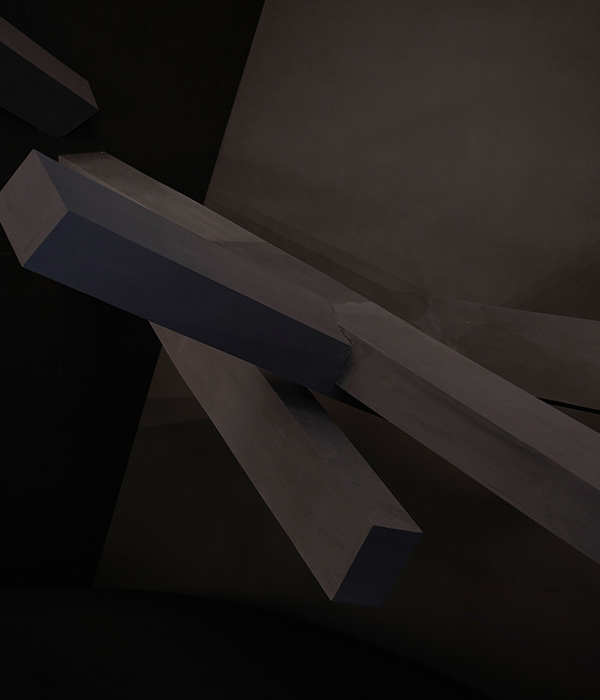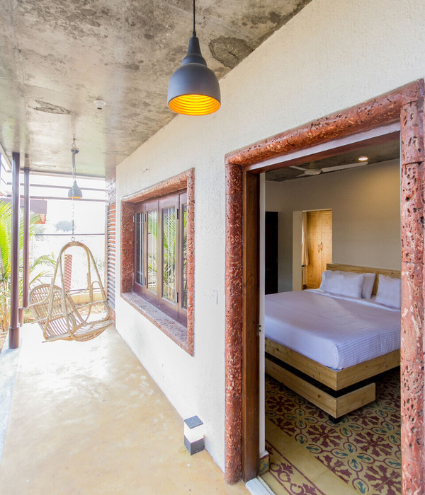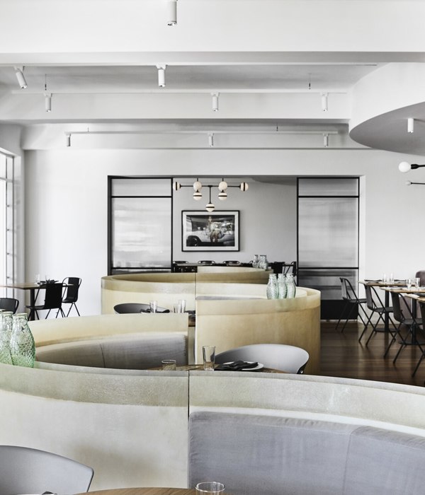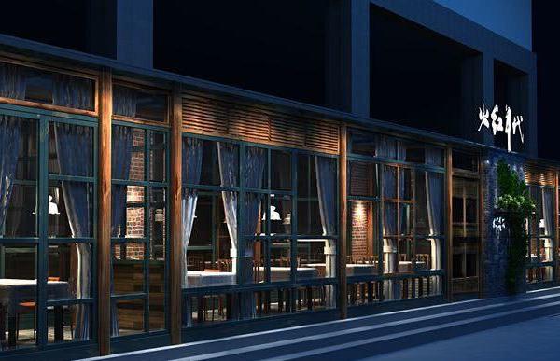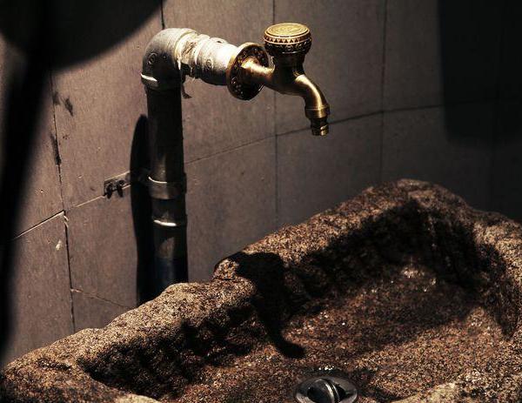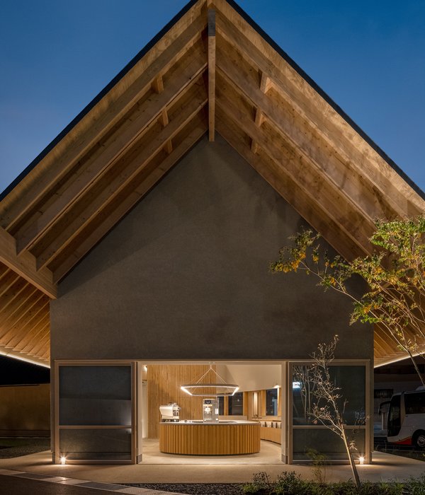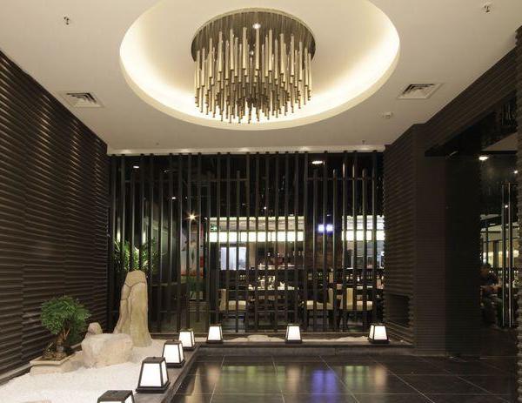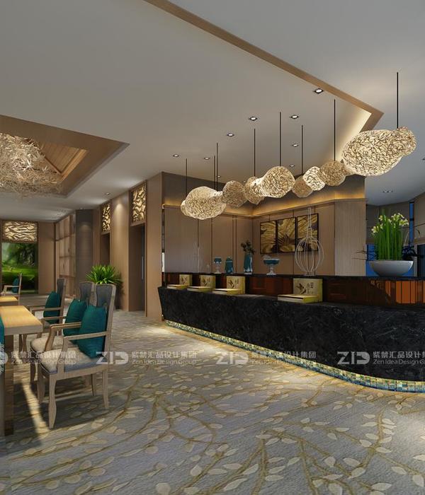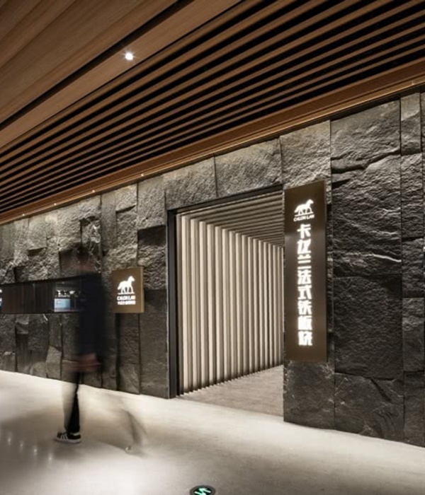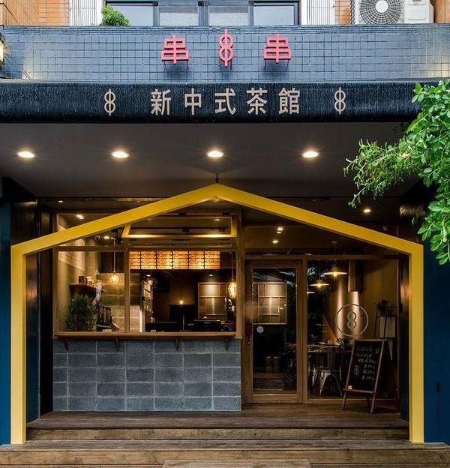Gifan 国际总部 | 工业风二层办公室设计
Gifan International main center is located in the industrial area of Tultitlán Estado de Mexico; the company is responsible for the distribution of premium products to the largest supermarkets in the country. Within the 9,500.00 square meters of warehouses a specific area was assigned to the corporate offices of the company, we started in 2013 with the first design project without knowing the rapid growth that it would have in future years. According to this demand the client asked us for a new idea for the extensions of STAGE 5 (as we call this project), creating an industrial concept by integrating a new volume on top of the existing offices.
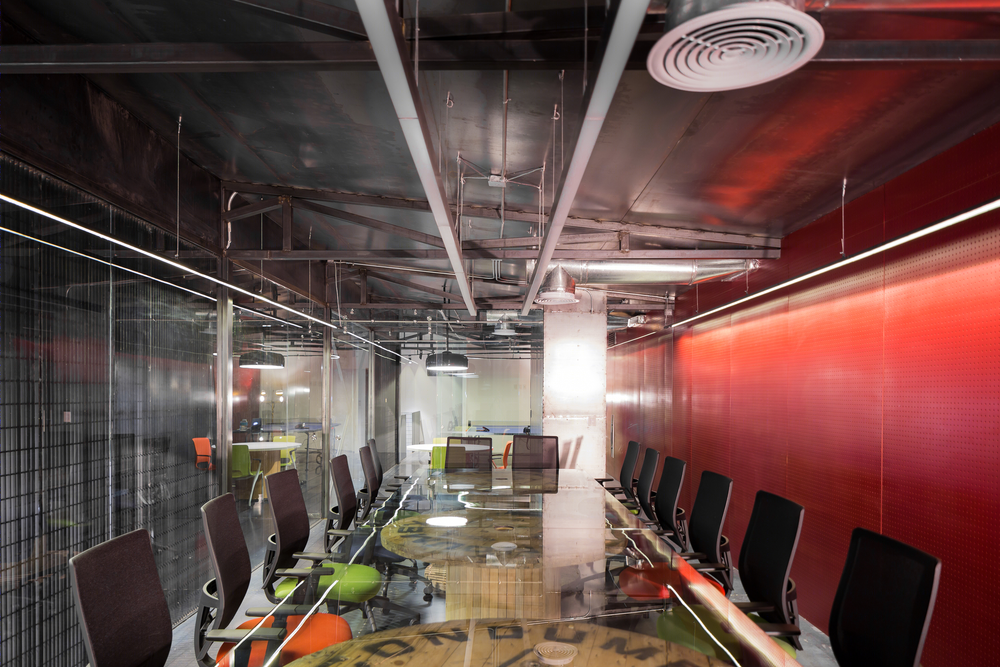
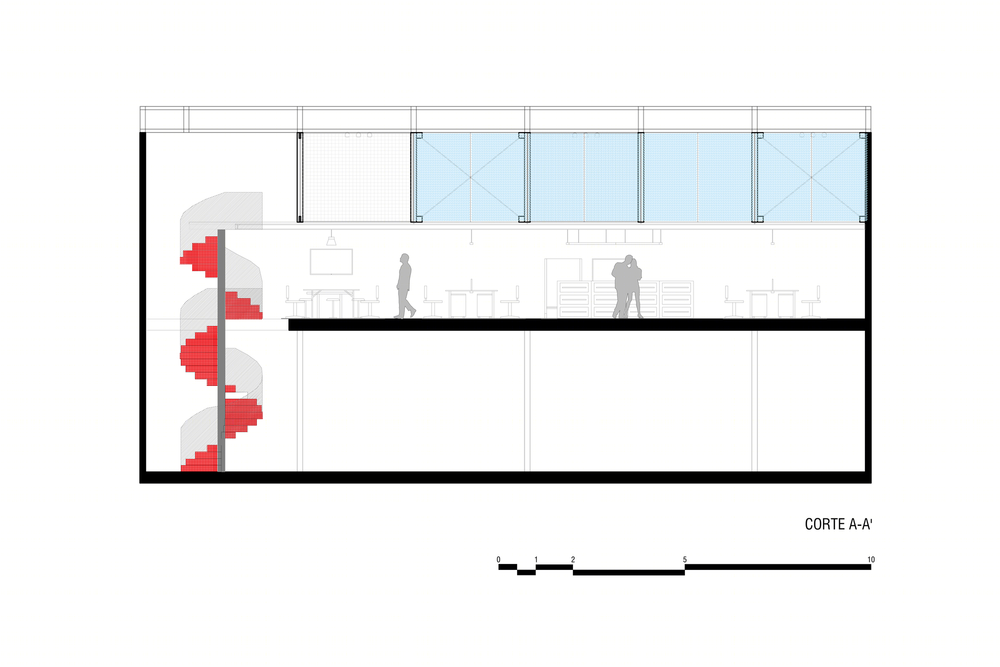
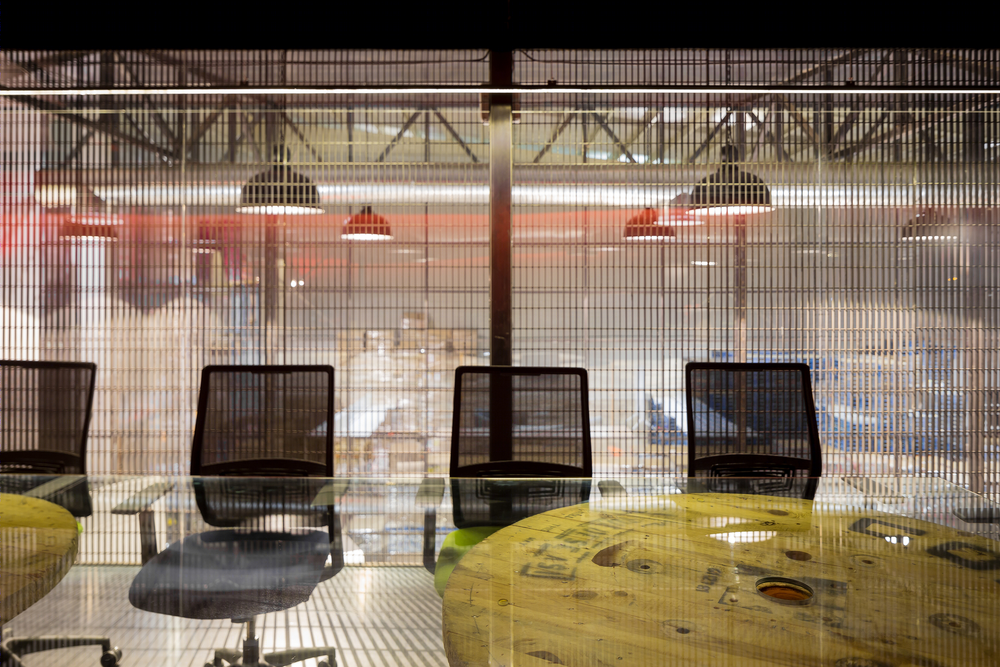
In this proposal, the client’s needs were to create a space for the commercial area, where the people who manage the accounts and brands locally and their representatives from abroad can work in a flexible space with different collaborative areas. As mentioned before, the challenge was to integrate a new volume of two levels above the existing volume of offices, without affecting the corporate operation; This volume is composed of an apparent steel structure which contrasts with the rest of the offices as it is a large showcase open to the warehouse four meters above the ground level, which gives the possibility to demonstrate the day to day operation.
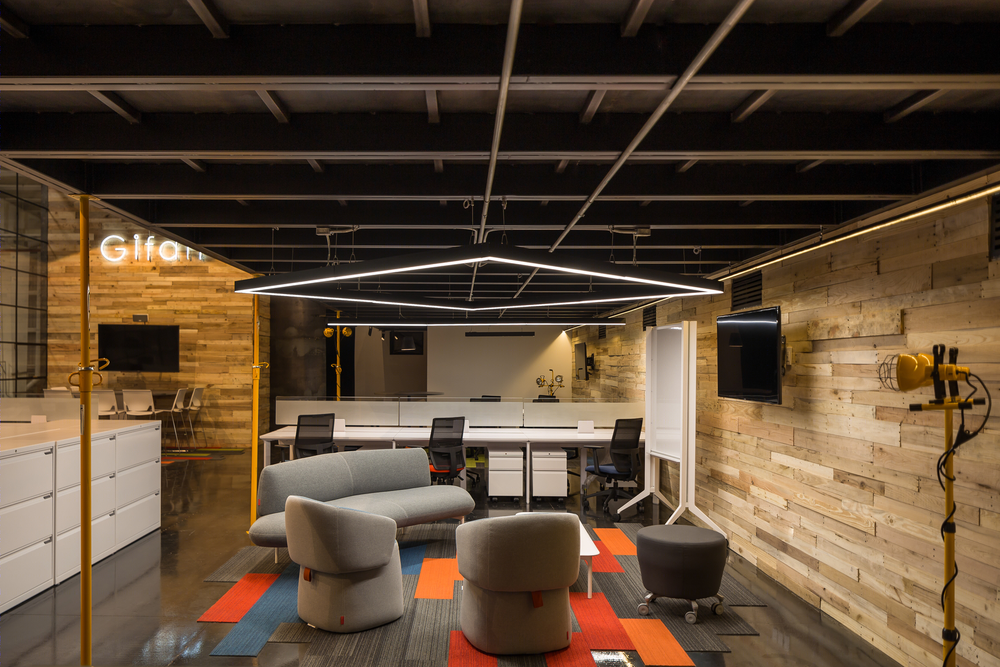
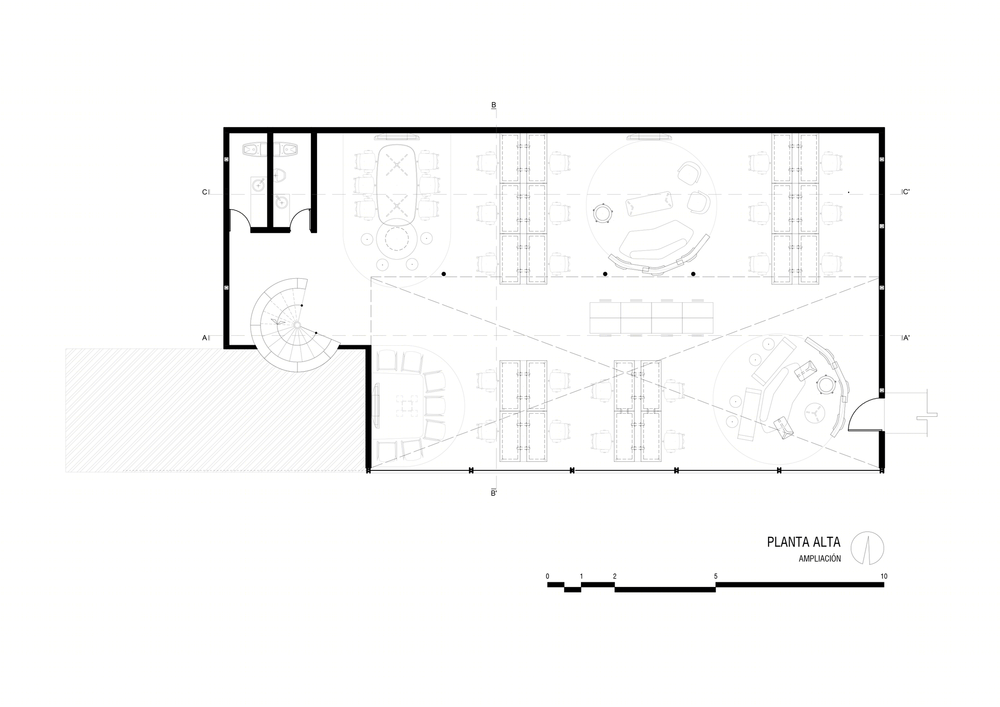
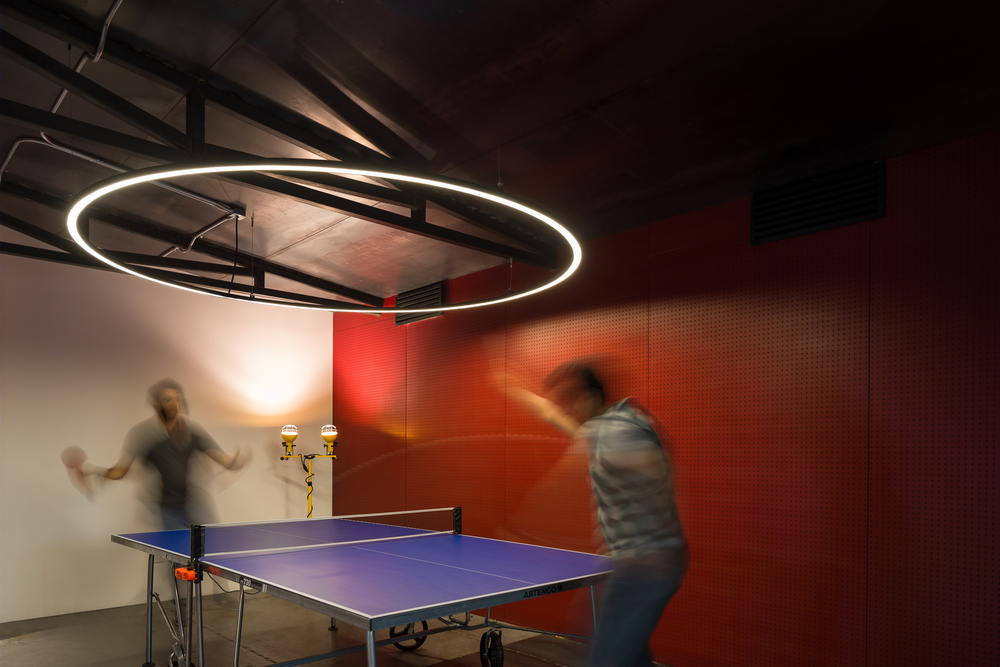
The space is composed of two levels; in the first level the work force is located within twenty work stations and four different collaborative spaces (two informal lounge spaces, a high collaborative table with TV and a mixed height table with TV).On the second level there is a boardroom for 18 people, a private office that can be used as a small meeting room, a small coffee station and a flexible ping pong table which is complemented by stackable chairs, which give versatility when used as a work table.
