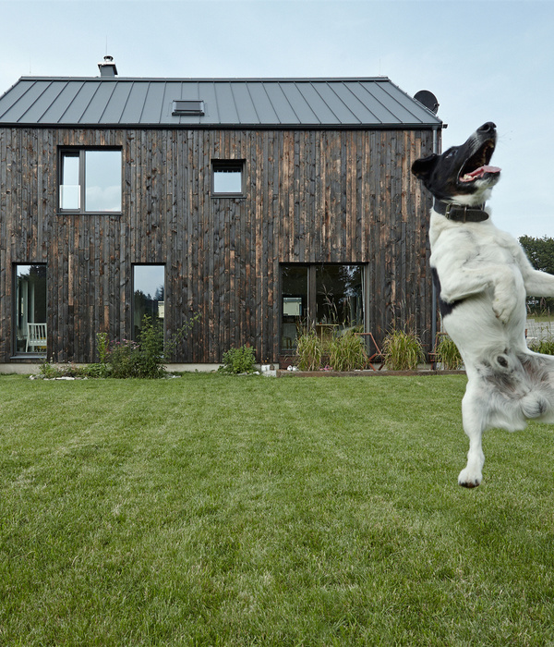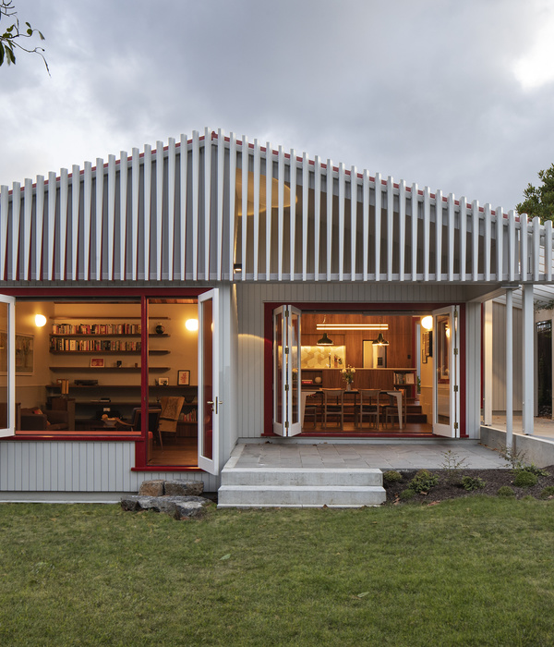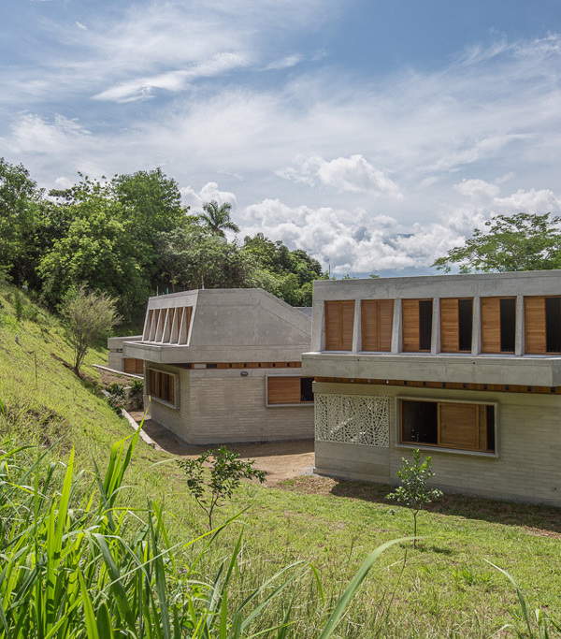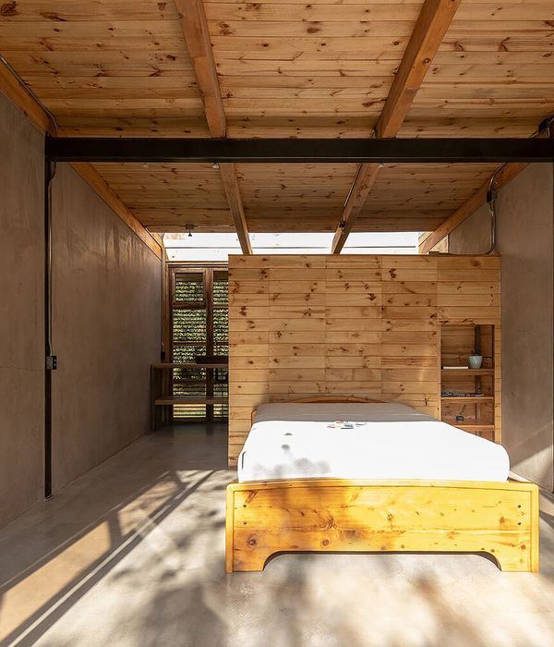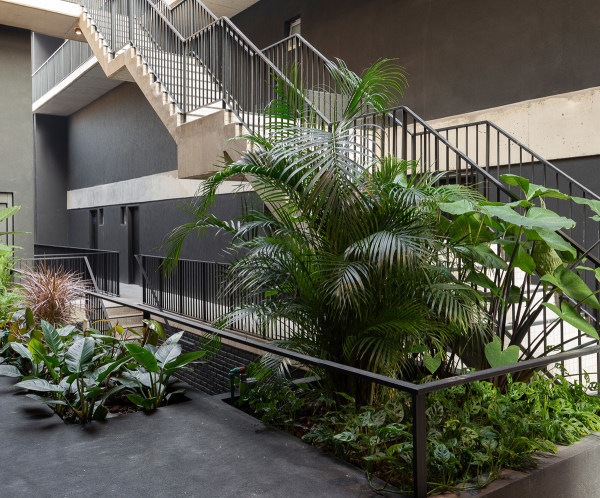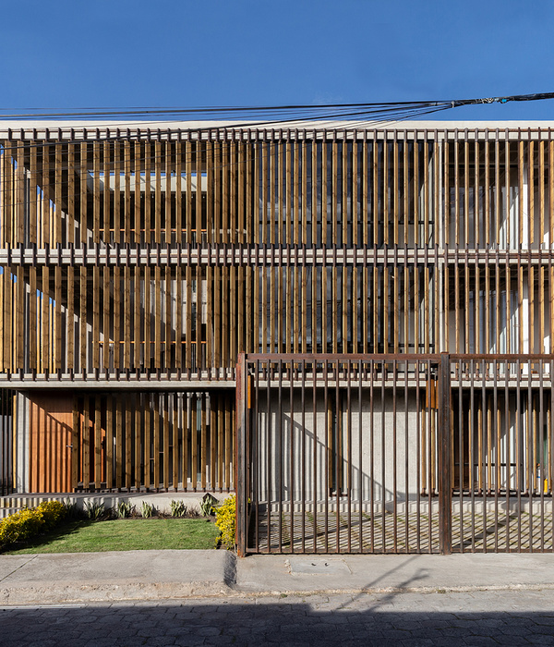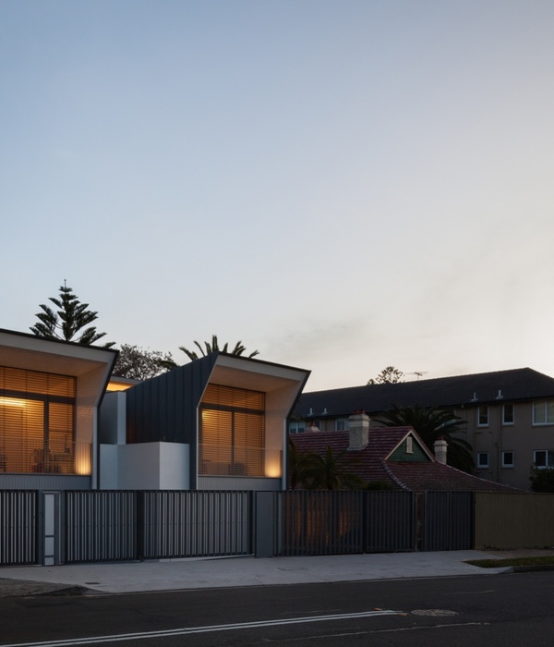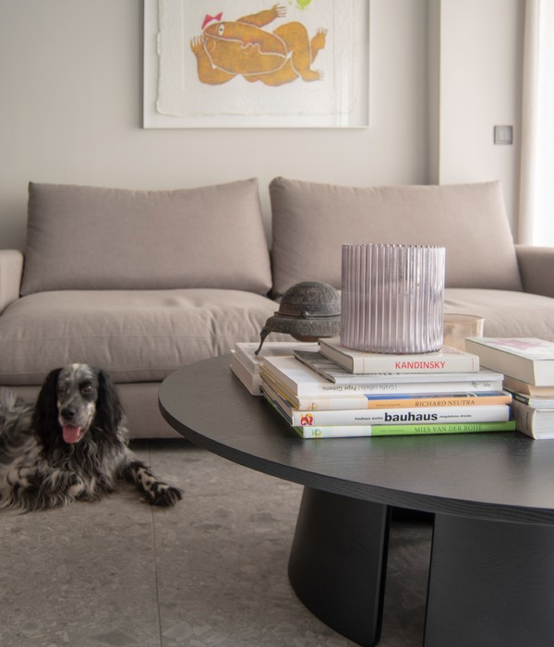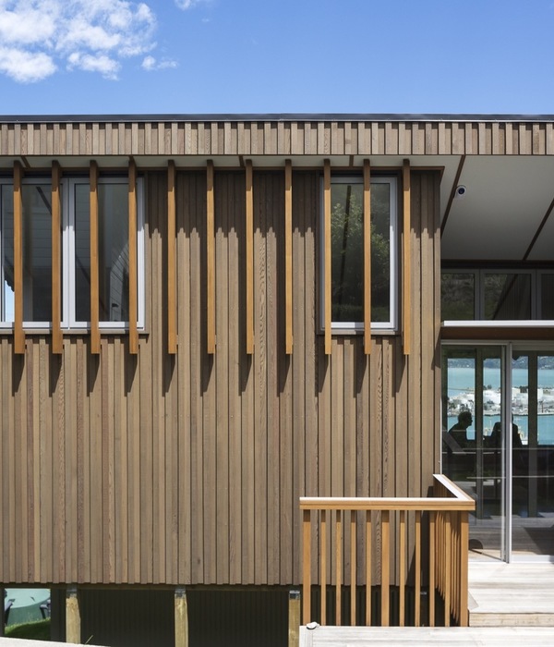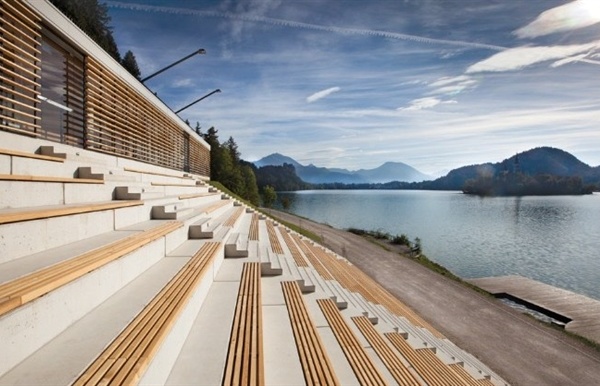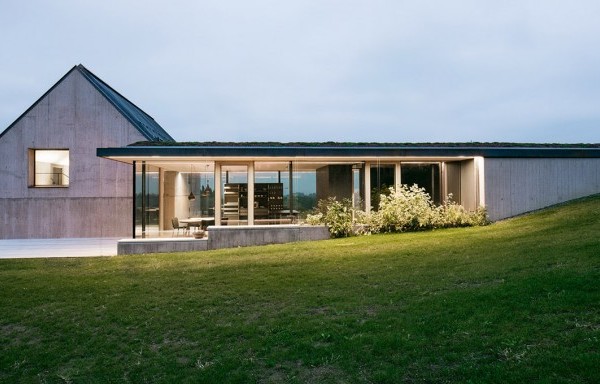Click on the blue word "RuYidesign" above to pay attention
若将一个建筑物比喻成盒子,开启它的门窗,更将绿意和天光带入地面之下的盒内,让它呼吸,是我们设计此空间的浪漫。
If we compare a building to a box, open its doors and windows, bring the green and sky light into the box below the ground and let it breathe, it is the romance of our design of this space.
01.About room
点击查看完整视频
楼层剖析图
Name | 龙湖 . 望江台
Project Name | 中国. 合肥
Area | 452㎡
Completion| 2021年6月
Design Participation|设计参与袁海洋、张思敏、王成
Space Photography|空間攝影
Ingallery
空间分为三层:(1F)一层规划为综合区域,设置厨房、客厅、餐厅,主卧、儿童房、户外活动区。集做饭、就餐、会客、休闲功能于一体;
(-1F)
地下一层是影音亲子区及偶尔居住的老人房,另外留出一个备用房间,偶有客人来访也可留宿;
(-2F)
地下二层是屋主夫妇生活休闲之地,会客区、喧闹都市生活之外,可在此处寻得暂时的静谧与温馨。
设计说明:在整体空间收放之后,我们发现地下两层的空间,均无法达到体面有尊严的生活高度,于是我们将负二会客区顶部全部拆除,整体抬高了吊顶,让顶部以室内精致挑台的方式出现,彻底改变了空间对话形式;再搭配浅色系配色,空间在视觉上丝毫不显压抑。借由采光井引入的自然光,原本最低矮阴暗的负二层,反而以一种温婉且坚定的姿态,成为了本案故事的发生地。
After the overall space was retracted and released, we found that the space on the two underground floors could not reach the height of decent and dignified life, so we removed all the tops of the negative second reception area and raised the ceiling as a whole, so that the top appeared in the form of indoor exquisite platform, which completely changed the form of space dialogue; Then match with the light color matching, and the space is not visually depressed. With the natural light introduced by the daylighting well, the originally low and dark negative second floor has become the place where the story of this case takes place with a gentle and firm attitude.
02.-2F/Design drawing
▲ - F2 平面图
中色性的软装和温润的木料搭配,裸露自然肌理的毛石和细腻的木格珊形成反差对比;光线最大化的折射弱化了地下室的压抑感,将地下两层做成了地上的感觉;再用嘉宝果树、粗粝的毛石墙、和能够带来清凉感的永生苔藓,为空间注入大自然鲜活的生命。
Medium color soft clothing and warm wood match, and exposed natural texture rubble forms a contrast with the delicate wood grid Shan; The maximum refraction of light weakens the depression of the basement and makes the two underground floors feel on the ground; Then use Jiabao fruit trees, rough rubble walls and eternal moss that can bring a cool feeling to inject fresh life into the space.
重置后的空间令动线还原了更多的可能性,在负一层亲子空间可直接高处倚栏,招呼刚从负二层车库进门的亲友,或与正在健身、喝茶的家人对话,亲密关系以更多的相处形式蔓延开来
The reset space makes the moving line restore more possibilities. In the parent-child space on the negative first floor, you can directly lean against the fence, greet relatives and friends who have just entered the garage on the negative second floor, or talk to family members who are exercising and drinking tea. The intimate relationship spreads in more forms of getting along.
负二层会客厅打造为男主人的社交空间,精致的酒吧台,私享的专业酒窖,是属于和朋友闲谈、聊天的专属场所。
The reception hall on the lower second floor is built as a social space for male hosts, exquisite bar counter and private professional wine cellar. It is an exclusive place for chatting and chatting with friends.
03.-1F/Design drawing
-1F 平面图
易于打理的永生苔藓透过负二层地面的开口延伸到负一楼的影音区和两个卧室,这些绿意的存在给空间增添了些许质感与层次。
The easy to take care of immortal moss extends through the opening of the ground on the second floor to the audio-visual area and two bedrooms on the first floor. These green meanings add a little texture and level to the space.
早晨拉开窗帘,与阳光一起倾泄进房间的,还有爬满整个庭院的绿意盎然,瞬间便能将刚起床的浑沌与沉闷一扫而空,带来整天欢喜。
In the morning, when the curtains are opened and the sunlight pours into the room, there is also the green that crawls all over the courtyard. In an instant, it can sweep away the chaos and boredom just got up and bring joy all day.
04. 1F/Design drawing
1F 平面图
顺着楼梯向上,步入地上空间的途中,也可以感受到自然光影和智能灯带赋予空间变化的趣味
On the way up the stairs and into the aboveground space, you can also feel the interest of space change given by natural light and shadow and intelligent light belt.
客厅作为一个公共区域,要承担起一家人的喜好,还要满足待人接物时的高级氛围感。客厅岩板、木饰面与厨房可以涂鸦的烤漆玻璃,形成具有功能性的奢华商务感,在提高功能和降低成本的基础上,运用同色系不同材质营造有层次的和谐统一,形成了空间视觉上的统一。
As a public area, the living room should not only bear the preferences of the family, but also meet the high-level atmosphere when dealing with people and things. The living room rock board, wood veneer and painted glass that can be painted in the kitchen form a functional luxury business sense. On the basis of improving function and reducing cost, different materials of the same color system are used to create a hierarchical harmony and unity, forming a spatial visual unity.
一楼主卧用黑色玻璃盒子将密闭的空间打通,让衣帽间卫生间卧室一气呵成,隔而不断,半透明也提供视线交流的可能性,增加了私密性和情调,既满足了我们对实用性的需求,又让卧室成为体现主人高级尊贵感的空间。
The master bedroom on the first floor opens up the closed space with a black glass box, so that the bathroom and bedroom in the cloakroom can be completed at one go, separated and continuous. Translucency also provides the possibility of line of sight communication, increasing privacy and mood, which not only meets our needs for practicality, but also makes the bedroom a space to reflect the master’s high sense of dignity.
在这所房子提供的所有不同的场景中,也许最能让人置身其中的,就是原本最鸡肋,现在最好用的下沉式庭院。
光经过玻璃的层层过滤,形成诱人的自然光,透过多重采光井,以最佳的角度进入室内,这样可以保证光线经反射后,可以更均匀地分布到每一个角落,让整个地下空间都能感受到阳光的自然气息。
随着四季的变化,春天赏花,夏天乘凉,秋天数落叶,冬天喝热茶,周而复始,年年有余…
Of all the different scenes provided by this house, perhaps the most exciting one is the sunken courtyard, which was originally the most chicken rib and is now the best use.
余秋雨的《千年庭院》写道:这个庭院,不知怎么撞到了我心灵深处连自己也不太知道的某个层面,我隐隐约约找到自己了...
Yu Qiuyu’s Millennium courtyard wrote: this courtyard somehow hit a certain level in my heart that I don’t even know. I vaguely found myself...
RUYI DESIGN2019-2021
时间知道这一切
The address is in HeFei
古代扁鹊发明了中医四诊法治疗诸多疾病,主要是指:(望)观气色、(闻)听气息、(问)问症状、(切)摸脉象。如壹发现将“四诊法”引用到内建筑设计工作中来,也有异曲同工之妙,并总结出我们自己在私宅设计中的“望闻问切” :望:观现场、室内结构、室外景观、室内外的视线关系;闻:感知室内通风采光温度湿度的变化,卫生间厨房的方位朝向及其气流组织对其他空间的影响;问:用科学的数据方法询问居住者的显性及隐性需求;切:测量每一个空间的尺寸,宽度长度高度,把握每一个空间的比例关系。遵循以上步骤,才使得我们在每一个案子上,可以跨域认知偏差,将客户无法清晰表达的隐性需求显化出来,协助他们实现潜意识里对美好生活的向往。内容策划 Producer :谢倩倩。
Ending
ABOUTDESIGNER
如一建筑设计机构,成立于2018年。是由袁海洋先生和张思敏女士领衔的十多位专业而又高度专注的设计师团队。主理人简介袁海洋毕业于安徽建筑大学,在室内和建筑领域潜心研学多年,于2018年联合国内高级注册室内设计师张思敏共同创立了如一建筑设计机构。该工作室致力于建筑空间一体化,专注中国私宅全案服务,并全面整合了优质的设计施工团队、配套高端的产品素材库,提供收纳、景观、风水等增值服务。针对不同客户对空间审美诉求给予最准确的量身定制式设计服务。从而形成了鲜明的经营特色与独有的市场竞争力,并能有效控制最终的设计落地、品质把控。核心价值观我们相信只有通过每客定制化设计,才能跨域认知偏差,将客户无法清晰表达的隐性需求显化出来,协助他们实现潜意识里对美好生活的向往;我们将对建筑材料情有独钟的情感、尺寸与温度融入到每一个作品中,持续探索着真正的优雅和简约的奢华,奢华在于细节;做真实可信任的专业全案定制,是我们始终如一的坚守。
AWARDS HONOR
Tel: 18056004616RuyispacedesignTime:
09:00 — 18:00 周一至周六
Add: 合肥市政务区百利中心北塔1407 室
如壹建筑设计
搜索关键词:如一建筑设计
好好住
一兜糖
住小帮
头条
知乎
▽ 如壹全案设计服务流程介绍
1
预约设计 APPOINTMENT DESIGN
预约首次沟通时间,初步沟通客户房屋概况、功能需求、期待氛围、整体预算等。
2
设计前 BEFORE DESIGN
了解设计流程
填写调查问卷,个案计划分析,图面解说,确认委托设计师,预约上门测量
签订量房协议
3
设计阶段 DESIGN PHASE
概念方案PPT
签订设计合同,缴纳设计费
设计深化图纸,空间模型图
施工图纸
4
开工前 BEFORE CONSTRUCTION
施工方&报价分析
施工合同协助审阅
全案装修精确预算分配
签订施工合同,确认辅材品类
统筹材料商对接会议
施工阶段 CONSTRUCTION STAGE
施工节点时间布署
施工设计交底
软装方案及报价
居住物品、生活用品、装饰用品指导采购/代购
硬装分阶段验收,检查设备安装,控制软装摆场,灯光调试
完工后 COMPLETION OF WORKS
实景完成
拍摄毕业照
新居功能演示,产品保养指南等
▷ 如壹实景|玖樟台·陈宅
▷ 如壹实景|庐州府·王宅
▷ 如壹新作|湖山别墅·韩宅
如壹公司简介
▷ 全包装修 · 全屋整装 · 如壹全案设计的区别
▷2021全案服务流程
▷2021夏季纳新
{{item.text_origin}}

