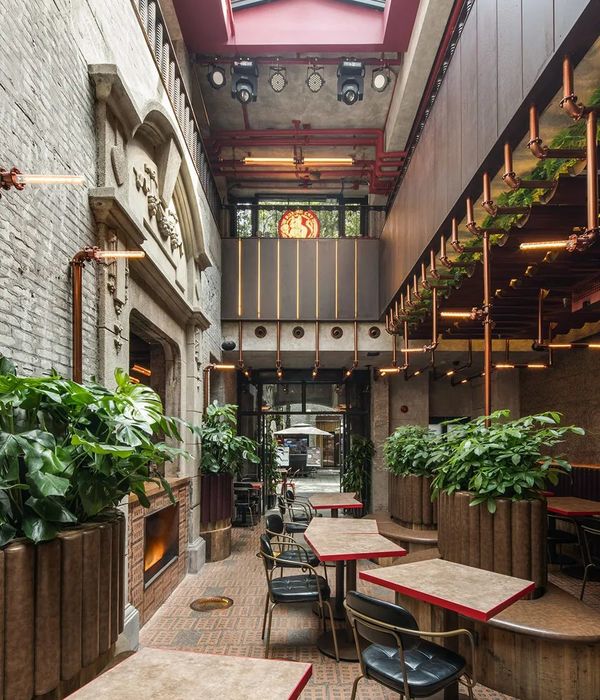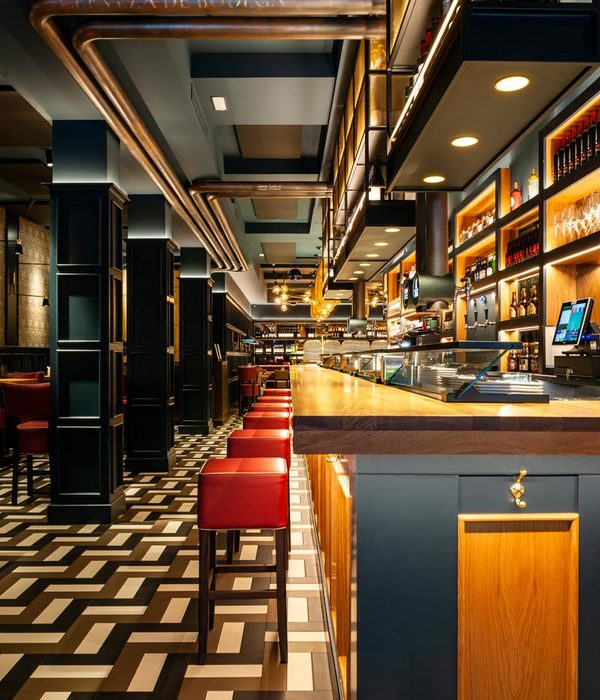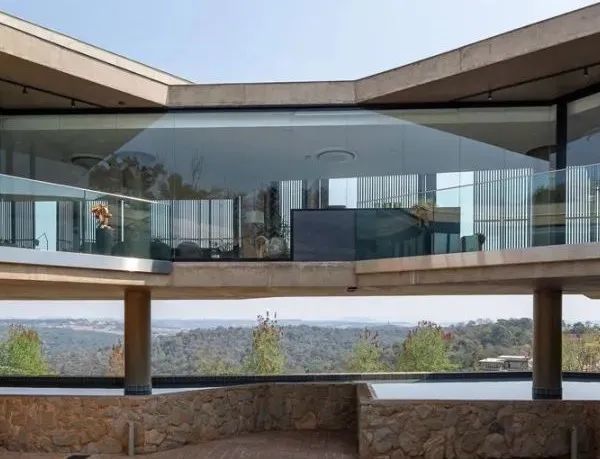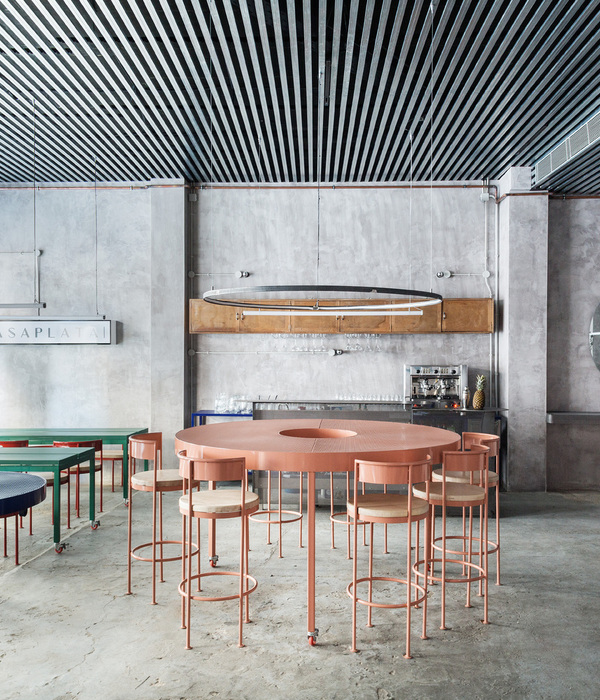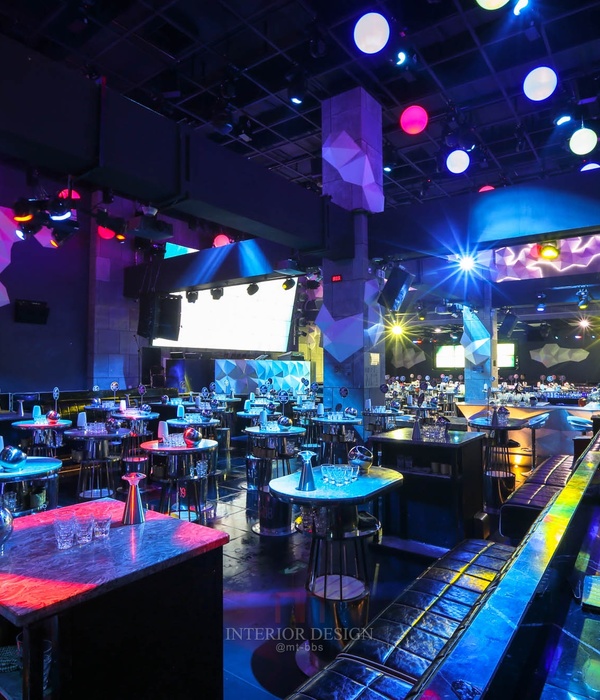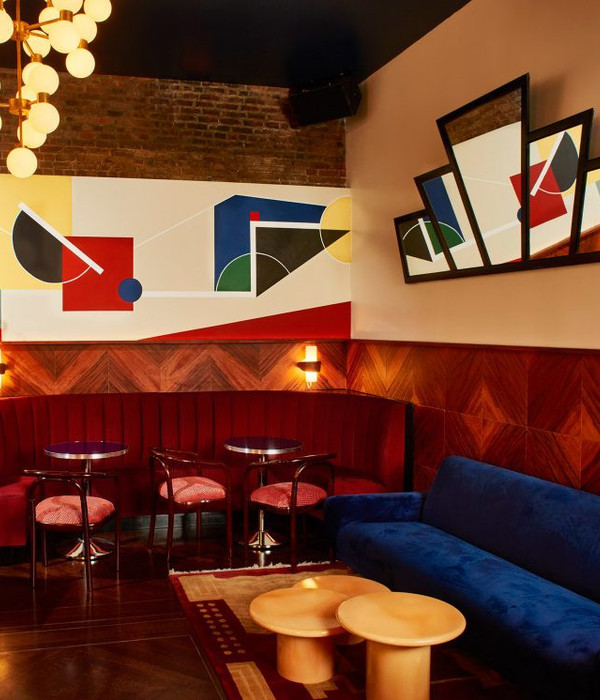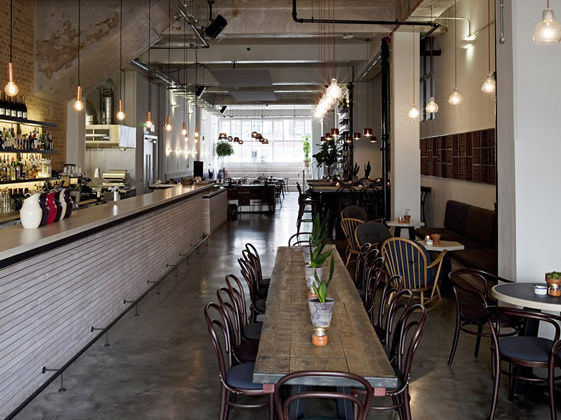Icon云端坐落在成都市郊的高新区,是一座192米高的综合体建筑。项目旨在为成都打造一座标志性的建筑,并使其成为该区域内其它建筑的统一焦点。该项目方案是2009年举办的建筑设计邀请赛的胜出方案。建筑主要包含办公和住宅功能。PES-Architects与项目的委托方及中国建筑西南设计研究院(CSWADI)进行了合作,考虑到项目的尺度和紧凑的日程,设计团队提议由来自芬兰的Helin & Co Architects担任住宅楼的设计。
Icon Yunduan Tower is a 192-metre-high hybrid building located in a high-tech zone on the outskirts of the city of Chengdu, China. The aim of the project was to create a landmark visible on entering the city as well as a focal point for the earlier building phases of the area. The project is based on a winning entry in an invited architecture competition in 2009. The assignment comprised the design of an office and residential area, which was developed further in collaboration with the client and a local design office, China Southwest Architectural Design & Research Institute (CSWADI). Due to the scale and tight schedule of the project, PES-Architects proposed that the residential building be designed by the other Finnish competitor, Helin & Co Architects.
▼建筑远景,a distant view of the building
47层的多功能写字楼是设计阶段中最早成型的部分。其中包括位于首层及二层的购物中心,三至四层的餐厅以及五层的会议中心。再上方是23个办公楼层,以及13层高的公寓式酒店。建筑最上方的3个楼层包含了餐厅、接待和会议区域,屋顶还设有一处停机坪。地下楼层包含一座3000车位的停车场,并且与地铁站相连。在原计划中,地下楼层用于建造spa和体育馆,后来业主决定将其改为一座可容纳900人的音乐厅。这座音乐厅由CSWADI设计,一半位于地下,一半与建筑相连接。
During the design process, what was originally planned as an office tower evolved into a versatile, mixed-use building complex. A shopping centre occupies the first two levels of the 47-storey building, while the third and fourth floors feature restaurants. A conference centre spans the fifth floor, followed by 23 floors of offices and 13 floors reserved for an apartment hotel. The top three floors contain dining, reception and meeting areas. The roof features a helipad. Underground premises provide parking for 3,000 cars and a connection to the metro station. The underground spaces were originally planned to accommodate a spa and gym, but the client later decided to replace these with a concert hall seating 900. This was designed by CSWADI partly under and partly adjacent to the building.
▼建筑基于一个L形的平面而建,在顶端汇聚为一个正方形,the tower has an L-shaped plan at ground level that grows into a square towards the top
建筑基于一个L形的平面而建,在顶端则汇聚为一个正方形。这一形态为建筑带来了能够俯瞰天府河的一体化立面,同时迎合了位于天府大街转角处的场地轮廓。延伸至30层的阶梯状绿植露台定义出建筑南侧和东侧的弯曲立面,其余的立面则由玻璃和釉面瓷砖元素构成。
The tower has an L-shaped plan at ground level that grows into a square towards the top. This form creates a sweeping façade that overlooks the Tianfu River and a straight edge that defines the corner of the site along Tianfu Avenue. The curved elevations to the south and east are defined by green terraces up to the 30th floor. Glass and glazed ceramic elements form a chequered pattern on the other facades.
▼延伸至30层的阶梯状绿植露台定义出建筑南侧和东侧的弯曲立面,the curved elevations to the south and east are defined by green terraces up to the 30th floor
▼细部,detail
▼其余立面由玻璃和釉面瓷砖元素构成,glass and glazed ceramic elements form a chequered pattern on the other facades
以混凝土结构为支撑的核心筒容纳了电梯井和纵向的交通空间,其余部分则由钢架结构支撑。结构的主体包含混凝土填充的圆形钢柱和由600mm x 110mm的钢梁构成的9m x 9m的结构网格。网格的次梁结构以120mm厚的混凝土板覆盖。这一基本结构以不同方式应用在整个建筑当中。
The concrete-braced core of the building comprises the shafts and vertical connections, while the rest of the building frame is of steel. The main components of the frame consist of round, concrete-filled steel columns and a 9 m x 9 m grid formed of 600 mm x 110 mm steel beams. A 120 mm thick concrete slab is cast over the secondary beam structure of the grid. This basic structure is applied throughout the building in different ways.
▼大厅,lobby
▼交通空间,circulation area
建筑团队还为项目打造了整体规划和概念阶段的景观方案,以及所有公共空间的室内设计方案。这些方案完全遵循了当地居民和租赁者的偏好及使用需求。欧盟是该建筑的主要承租人,主要将建筑用作欧盟组织及公司在中国西部的根据地。
PES-Architect also created the master plan and concept-level landscaping plans for the site. The draft designs also included detailed interior design plans for all the building’s public spaces; these were subsequently adapted to local preferences and the tenants’ requirements. The main tenant of the building is the European Union, which plans to use it as a base for European organisations and companies in Western China.
▼夜景,night views
整座建筑如同一座带有花园台阶的白色山峰从水面伸向天际,这也正是它被称作“云端”的原因。
The form of the building is evocative of a white mountain with garden terraces, rising from the water up towards the sky. Hence, the building was named Yun Duan, “Above the clouds”.
▼场地平面图,site plan
▼平面图,floor plan
▼东立面图,east elevation
▼南立面图,south elevation
▼功能示意图,function diagram
{{item.text_origin}}



