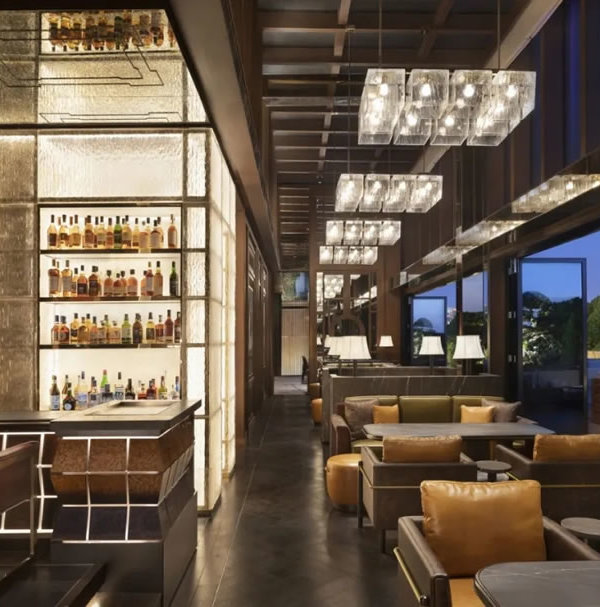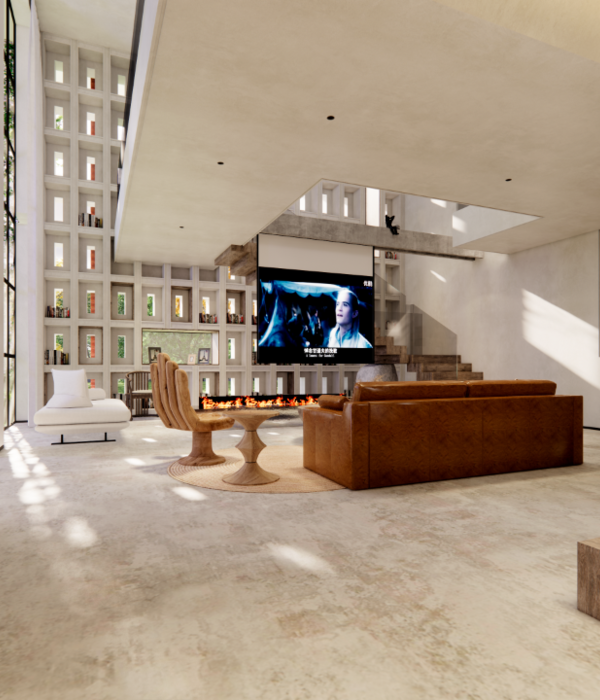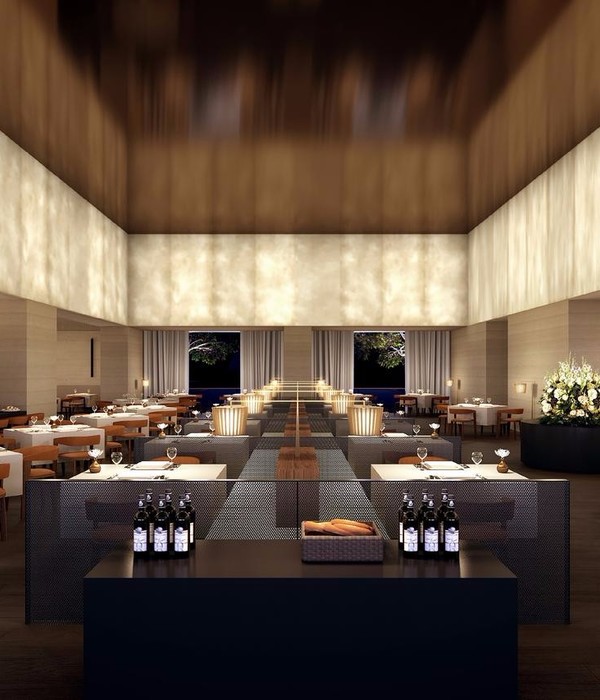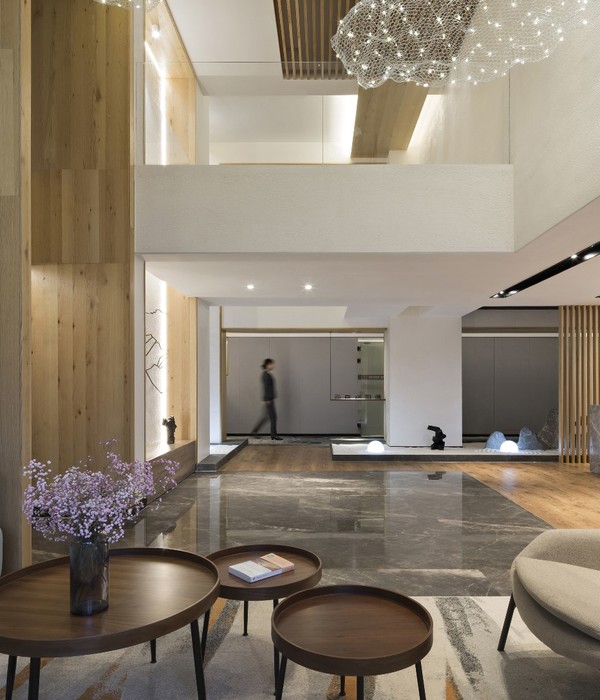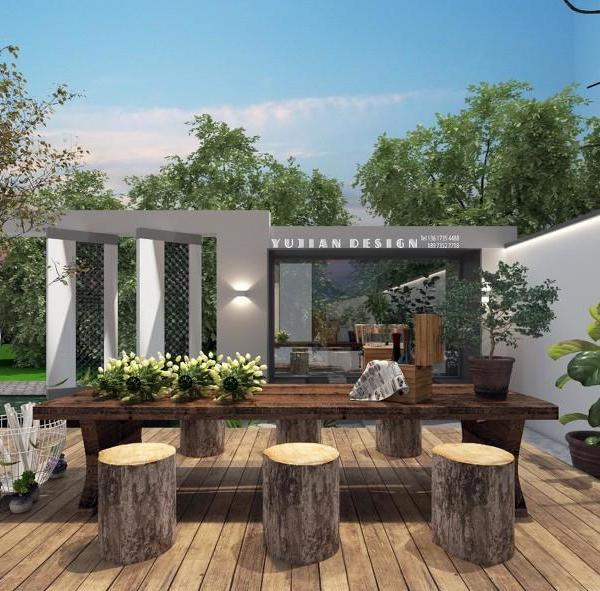© Jonathon Donnelly
乔纳森·唐纳利
架构师提供的文本描述。石板小屋是一个作家的撤退,坐落在威尔士中部的斯诺多尼亚国家公园的边缘。这座建筑坐落在一个郁郁葱葱的绿色山谷里,周围环绕着贫瘠的、风吹草动的山丘和牧场。
Text description provided by the architects. Slate Cabin is a writer’s retreat perched on the edge of Snowdonia National Park in Mid Wales. The building is set in a lush green valley that is ringed by barren, windswept hills and grazing pastures.
Ground Floor Plan
作为对这美丽而又严酷的景观的回应,小屋是一个简约的黑匣子,锚定在地面上。它提供保护和休息的游客谁想逃离风,雨和雪。
In response to this beautiful and yet harsh landscape, the cabin is a reductive black box that is anchored to the ground. It provides protection and respite to visitors who wish to escape the wind, rain and snow.
© Jonathon Donnelly
乔纳森·唐纳利
石板小屋的灵感来源于威尔士的基岩-它的石板。威尔士是一个独特的景观,散布着石头散落的山脉,废弃的采石场和古老的石板房屋。这些品质鼓励我们将我们的设计建立在这种本地和具有历史意义的材料上。
Slate Cabin is inspired by the very bedrock of Wales – its slate. Wales is a unique landscape, scattered with stone-strewn mountains, abandoned quarries and old slate homes. These qualities encouraged us to base our design around this local and historically significant material.
Exploded Axonometric
爆炸轴测
石板舱被认为是威尔士石板编目的视觉基础设施。船舱的外部覆盖着当地的石头,像特大号的石板一样固定在建筑物上。这些回收的石板瓷砖是从附近的农场回收的,有斑驳的斑点,有时间和天气的麻子。他们建造了一座坐落在山里的房子,外观崎岖而又古朴。
Slate Cabin is envisaged as a visual infrastructure for cataloguing Welsh slate. The exterior of the cabin is covered in local stone, which is fixed to the building like oversized shingles. These recycled slate tiles were reclaimed from nearby farms, and are mottled and pockmarked with weather and time. They result in a building that is at home in the hills, with a rugged and rustic appearance.
© Jonathon Donnelly
乔纳森·唐纳利
实质上,建筑是一个简单的,矩形的体积。外表是黑暗和静默的,与之形成鲜明对比的内部是蜂蜜和温暖。空间组织很简单,只有一个房间可以进行基本的活动-睡觉、做饭、休息和放松-还有一个浴室藏在后面。
In essence, the building is a simple, rectangular volume. The exterior is dark and muted, with a contrasting interior that is honeyed and warm. The spatial organisation is simple, with a single room for essential activities - sleeping, cooking, resting and relaxing - and a bathroom tucked behind.
主房间被设计成一件精心制作的细木工。细微的变化和步骤被用来区分功能,在更大的体积内创建房间。床在一个高高的平台上坐起来,向后拉,为一个座位和桌子提供空间。与此同时,床头环绕着一个内置的座椅和桌子。这是一个舒适的地方,可以共享食物,可以在一个小的木材燃烧的炉子上烹饪。
The main room is designed as a crafted piece of joinery. Subtle shifts and steps are used to differentiate between functions, creating rooms within a larger volume. The bed sits up on a raised platform, and pulls back to provide space for a seat and desk. The bed head, meanwhile, wraps around to house a built in seat and table. This acts as a cosy place to share meals, which can be cooked on a small wood-burning stove.
© Jonathon Donnelly
乔纳森·唐纳利
在其他地方,储藏和货架是巧妙地结合在一起的。通往床台的楼梯成为存放书籍和鞋子的空间,而浴室上方的架子则充当徒步旅行背包的插槽。所有的服务都是自成一体的,这意味着机舱在电网之外运行.
Elsewhere, storage and shelves are artfully integrated. Stairs to the bed platform become a space to store books and shoes, while a shelf above the bathroom acts as a slot for hiking packs. All services are self-contained, which means that the cabin operates off-the-grid.
在整个船舱里,要仔细考虑开口以捕捉小的小插曲。沿着一堵墙,一扇狭长的窗户构成了一片山峦和田野的全景。同时,一个高窗户的连续灯笼在自然光下沐浴着空间。抬头望向这些窗户,可以看到远处的小山和细长的摇曳的树枝。
Throughout the cabin, openings are carefully considered to capture small vignettes. Along one wall, a slot window frames a long, panoramic landscape of mountains and fields. Meanwhile, a continuous lantern of high windows bathe the space in natural light. Glancing up to these windows reveals glimpses of distant hills and spindly, swaying branches.
© Jonathon Donnelly
乔纳森·唐纳利
为了创造一种宁静的体验,小木屋是用尽可能少的材料建造的。几乎所有的表面都是用桦木胶合板衬里的,这种胶合板可以柔和地散发光线。天花板上覆盖着一个织好的麻布,这是对乡村环境的一种有趣的参照。
To create a serene experience, the cabin is built of as few materials as possible. Soft, gentle textures intentionally contrast the stark stone exterior. Almost all of the surfaces are lined in birch plywood, which softly diffuses the light. The ceilings are draped in a woven hessian, a playful reference to the rural context.
建筑方法探讨了永久性与无常之间的紧张关系、预制的有效行为以及由自然物质带来的缓慢之美。该建筑承担着时间的痕迹,并被设计为融入到农村的环境中。
The architectural approach explores the tension between permanence and impermanence, the efficient act of prefabrication and the slow beauty lent by natural materials. The building bears the traces of time, and is designed to blend in to its rural setting.
© Jonathon Donnelly
乔纳森·唐纳利
Architects TRIAS Studio
Location Wales, United Kingdom
Category Small Scale
Area 13.8 m2
Project Year 2017
Photographs Jonathon Donnelly
{{item.text_origin}}

