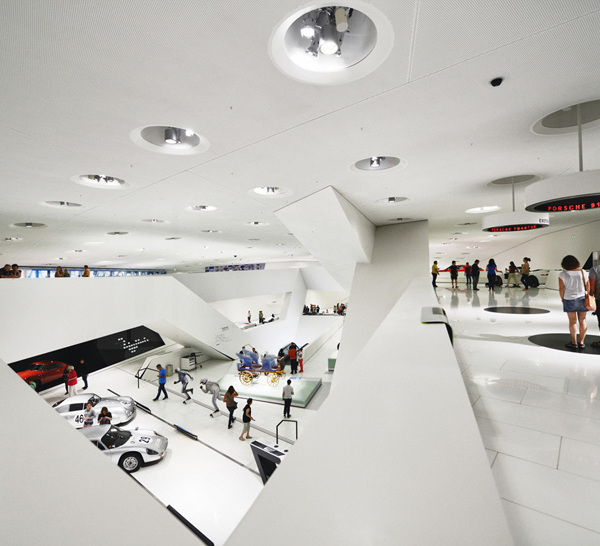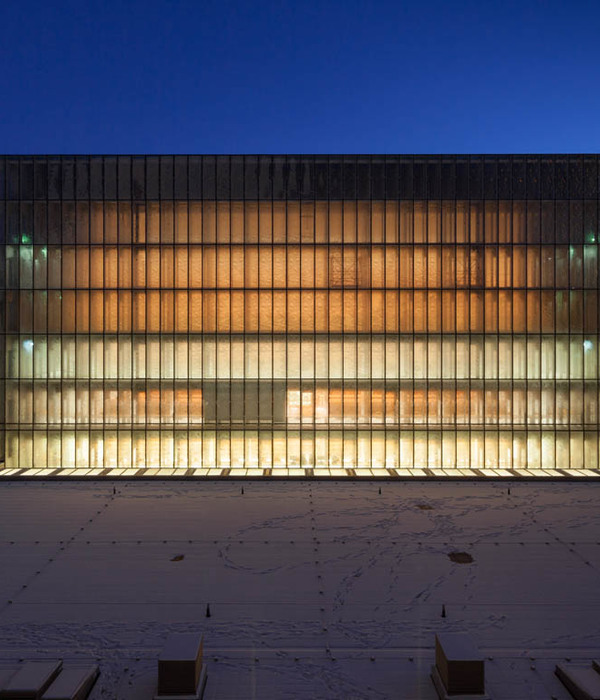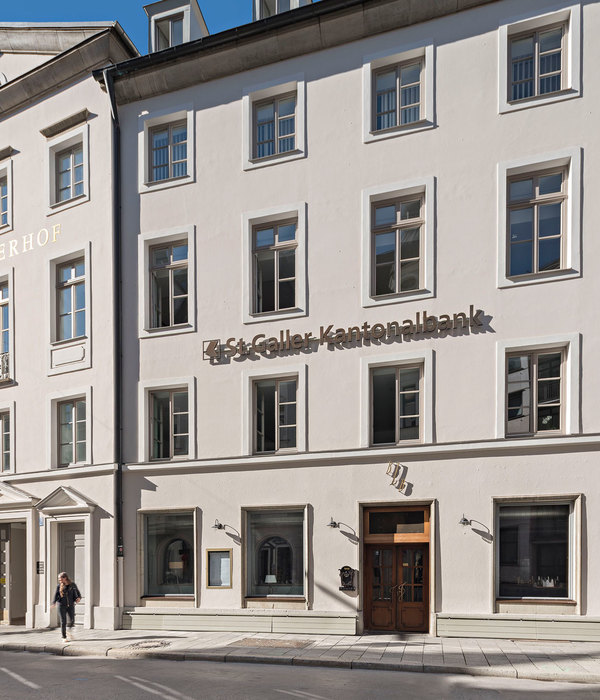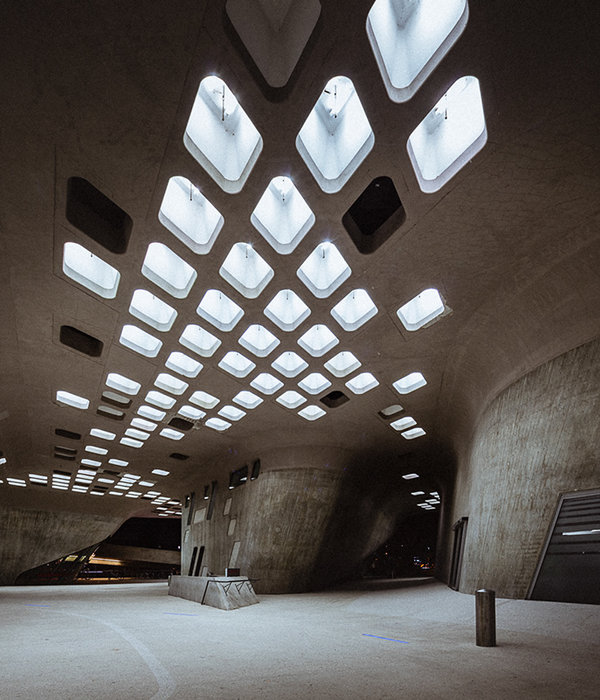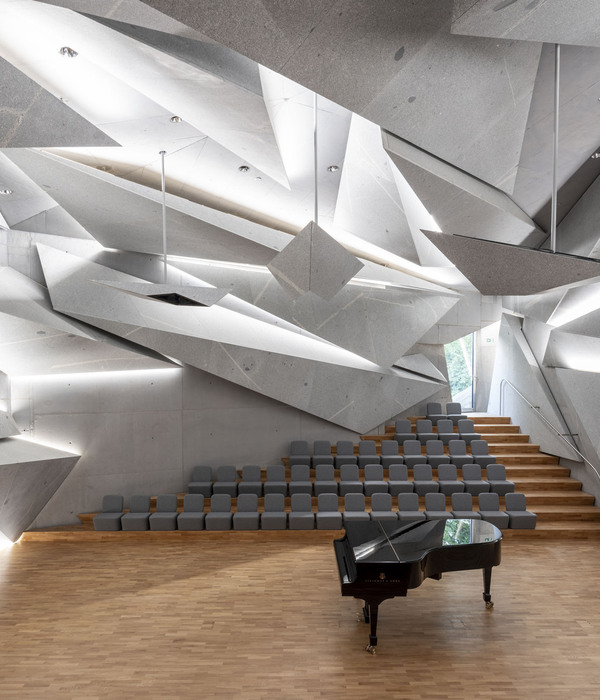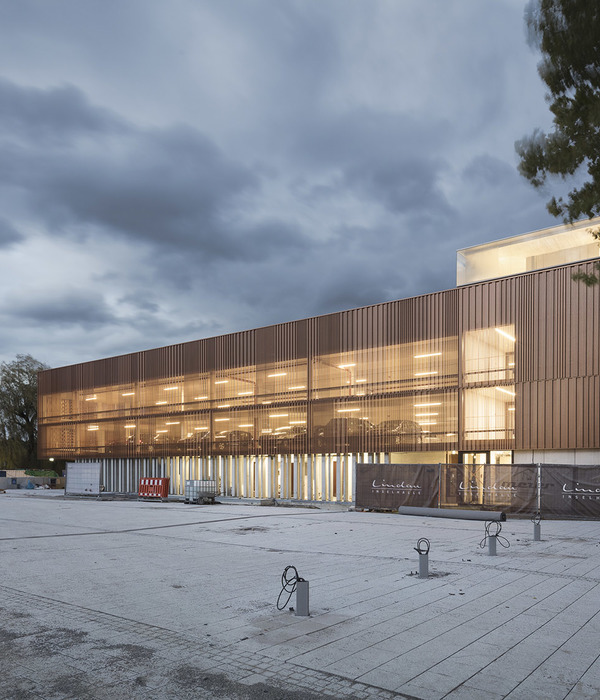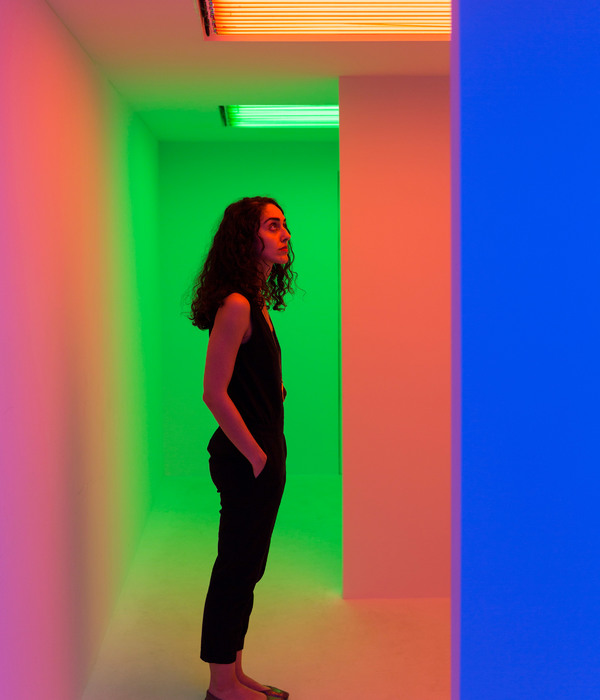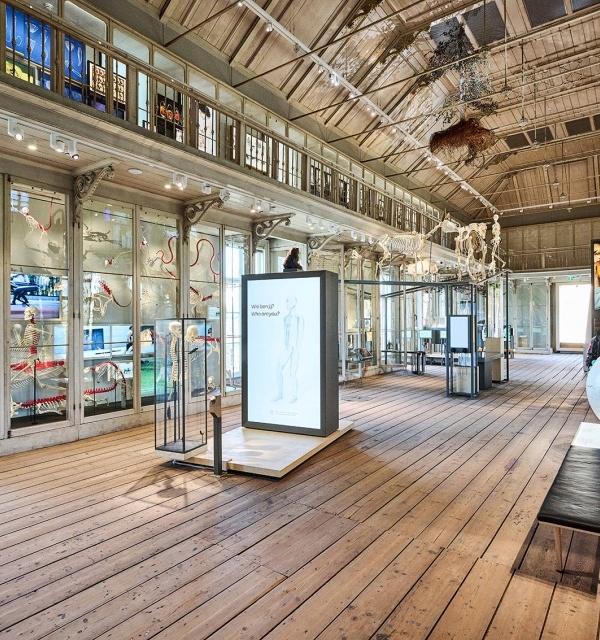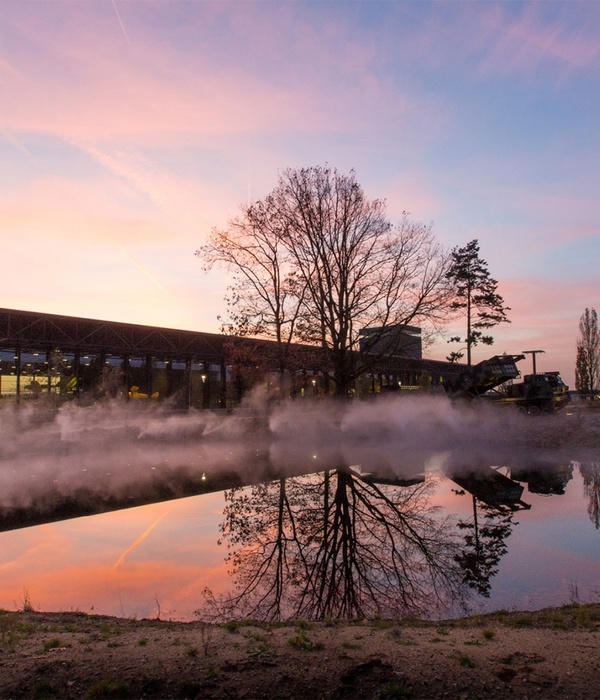阿姆斯特丹环保档案馆 | 全气候控制与高效存储
阿姆斯特丹市长于近日宣布开放北区仓库(Depot Amsterdam Noord),作为城市档案馆的新地址。该建筑使得既有的存档设施增加了一倍,而且完全不消耗化石燃料。循环的设计使得建筑拥有循环的交通路径,并且可以进行移动。在未来,建筑可以根据需要改变使用方式,或者在拆除后为其他建筑物提供材料。这对于档案馆建筑而言非同寻常。
Today, mayor Halsema of Amsterdam will open Depot Amsterdam Noord, a new repository for the capital’s Stadsarchief, the city’s archives. The depot almost doubles the existing archive facilities and is completely energy neutral. Moreover, it has a flexible design that renders the building circular and removable: it is easy to use it differently, give it another function or to use it as a material donor for other buildings in the future. Especially for an archive building, that is extraordinary.
▼建筑外观,exterior view ©Lucas van der Wee
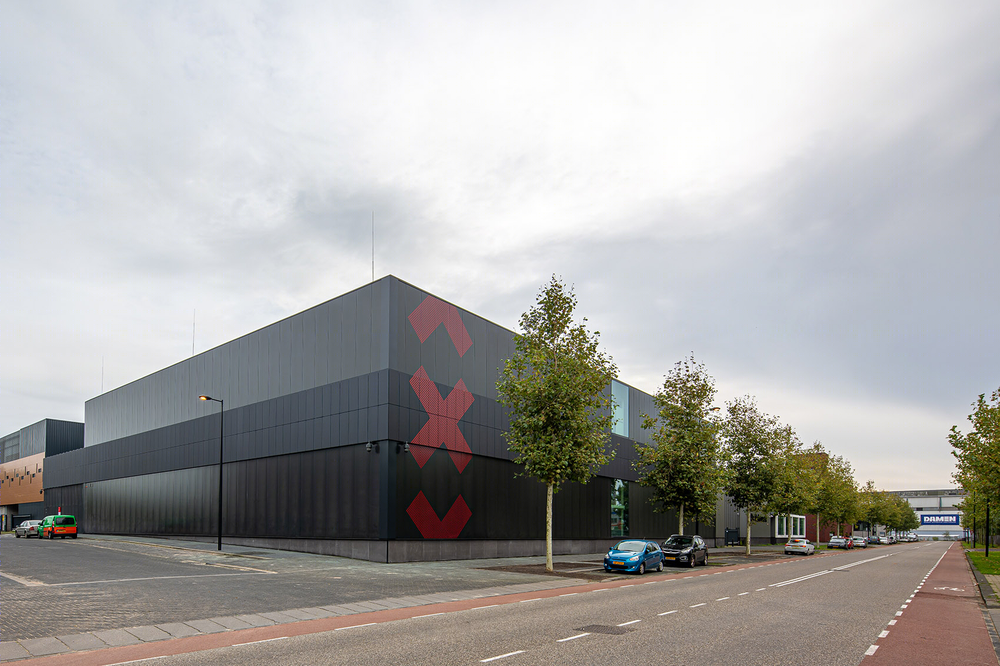
新的建筑位于阿姆斯特丹北部Vasumweg大街和Internetstraat大街的转角处,由cepezed设计,BAM Bouw en Techniek实施,仓库的总面积为2666平方米,货架的线性长度为45千米,可存放自1811年拿破仑引入民事登记系统以来的所有市政档案。在此之前的档案则存放在阿姆斯特丹市中心的De Bazel大楼中。
The new repository has been realized by BAM Bouw en Techniek within a Design, Build & Maintain assignment. cepezed and cepezedinterieur designed the building, which is located in the north part of Amsterdam on the corner of Tt. Vasumweg and Internetstraat. With a gross floor area of 2,665 m2 and 45 linear kilometers of shelf space, Depot Amsterdam Noord contains all municipal archives from 1811, when Napoleon introduced the Civil Registry. The pieces from before that time, as well as posters, prints, photos and film material, remain in the monumental De Bazel building in the centre of Amsterdam. De Bazel also remains the public centre, with room for research, exhibitions, events and courses.
▼仓库货架的线性长度为45千米,Depot Amsterdam Noord has 45 linear kilometers of shelf space ©Lucas van der Wee
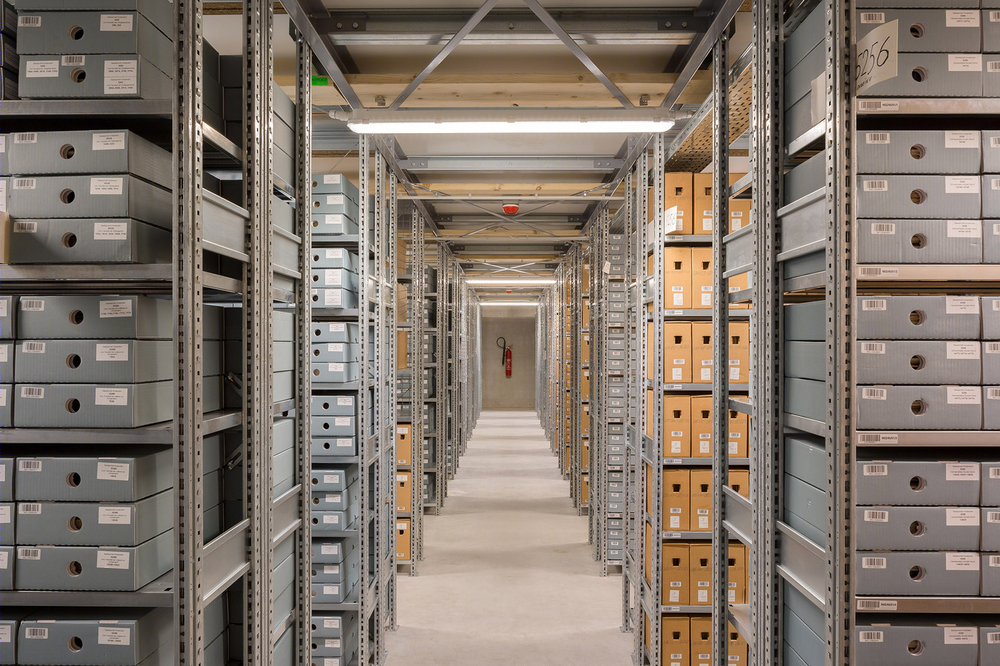
该仓库不对外开放,拥有存粹的功能性和高效的设计。除了档案空间之外,还设有接待区、检疫区以及接收、清理和处理档案的空间。档案空间本身包含两个12米高的大厅空间,并通过电梯和楼梯构成的交通带相连。
The new depot does not receive visitors and has a purely functional and efficient design. In addition to the archive spaces, it consists of a small program of supporting spaces for the reception, quarantine, intake, cleaning and processing of documents. The archive spaces themselves consist of two largely twelve-meter high halls connected by a traffic zone with lifts and stairs.
▼交通空间,traffic zone ©Lucas van der Wee
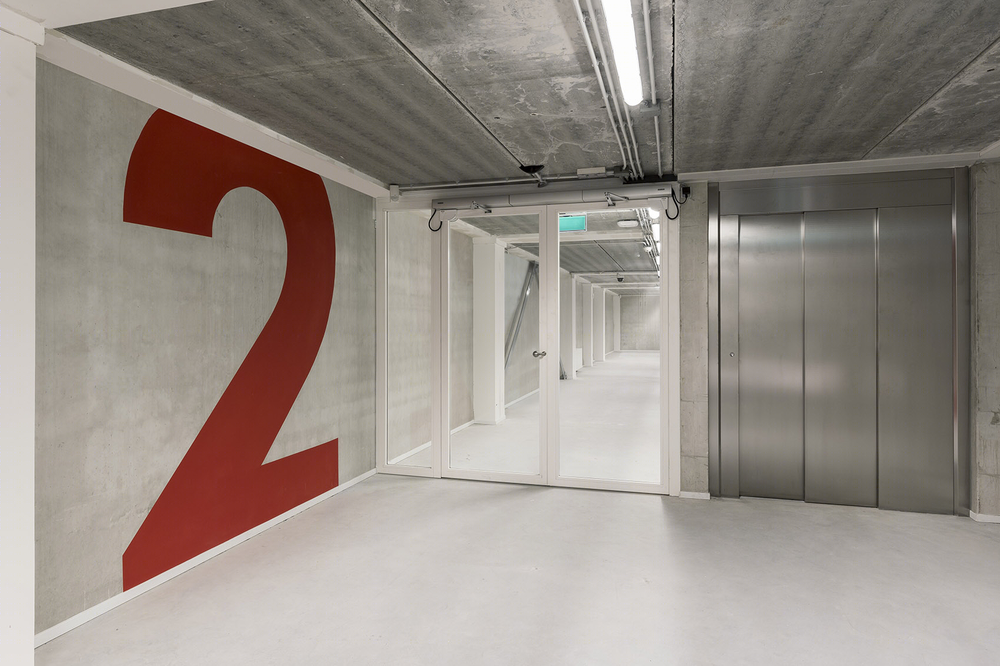
▼上下层空间关系,the spatial relationship between floors ©Lucas van der Wee
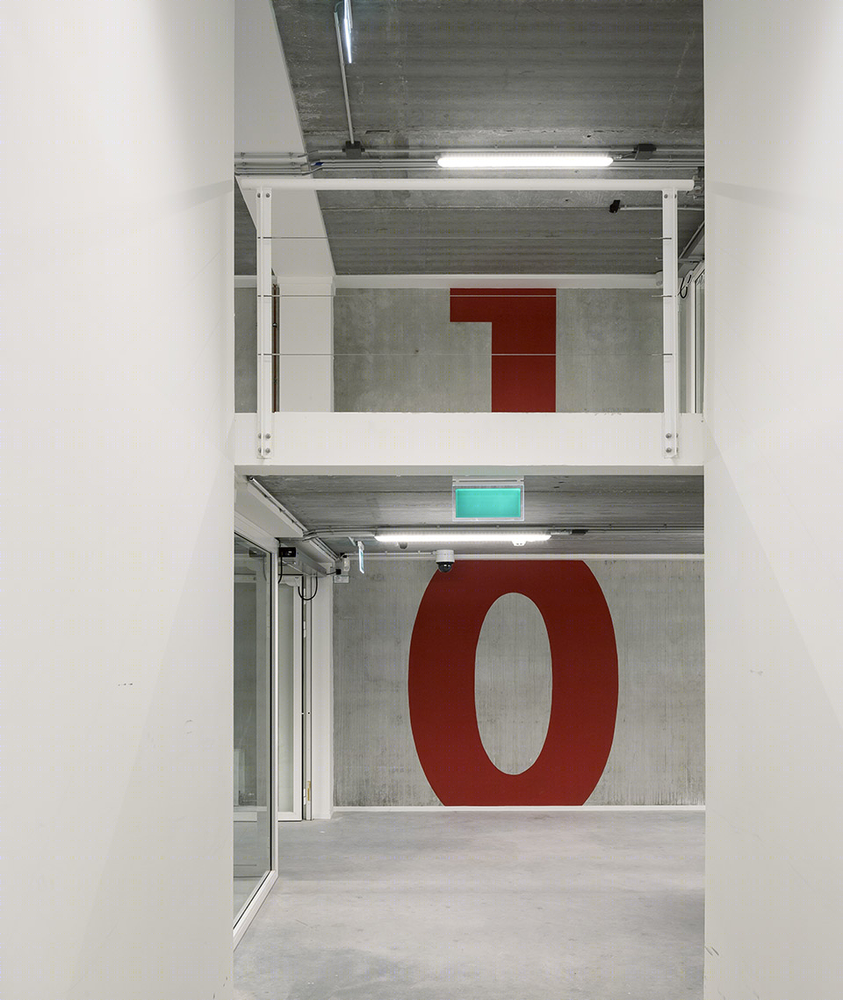
设计的一个特殊之处是两个大厅均没有设置任何结构层,其上下高度完全被文件柜填满,地板由文件柜之间的木板构成,从而最大程度地减少了材料的使用,同时有利于内部空间的循环和气候控制的实现。
Special is that the halls do not have any structural storey floors. The filing cabinets cover the full height and the floors consist of wooden panels between the cabinets. This solution minimizes the use of materials, but also makes an important contribution to circularity and an efficient climate control.
▼大厅的上下高度完全被文件柜填满,the filing cabinets cover the full height of the halls ©Lucas van der Wee

仓库的外立面给人以坚固而粗犷的感觉。建筑体量几乎完全封闭,从外部无法看到内部的活动。平滑的深灰色立面中央穿插着横向铺设的、同样是深灰色的太阳能电池板,带来极简的观感。与之形成强烈对比的是阿姆斯特丹具有象征性的三个红色安德烈亚斯十字标志。上下两个十字消失的部分使得立面的粗野美学进一步得到强调。
The look and feel of Depot Amsterdam Noord is fierce and robust. The building block is almost completely closed and from the outside, it does not reveal what it contains. It has a dark, completely flush and anthracite-coloured façade with a horizontal band of solar panels in the middle that is also dark grey. The detailing is minimalist. The sleek and basic character of the building makes for a firm landing of the storage place within its surroundings. Strongly contrasting, the three red Andreas crosses from the Amsterdam logo have been placed on the grey façade. These have been magnified to such an extent that half of the lower and upper cross has “fallen away”. This also contributes to the robust appearance.
▼平滑的深灰色立面穿插着横向铺设的太阳能电池板,the completely flush and anthracite-coloured façade with a horizontal band of solar panels in the middle ©Lucas van der Wee
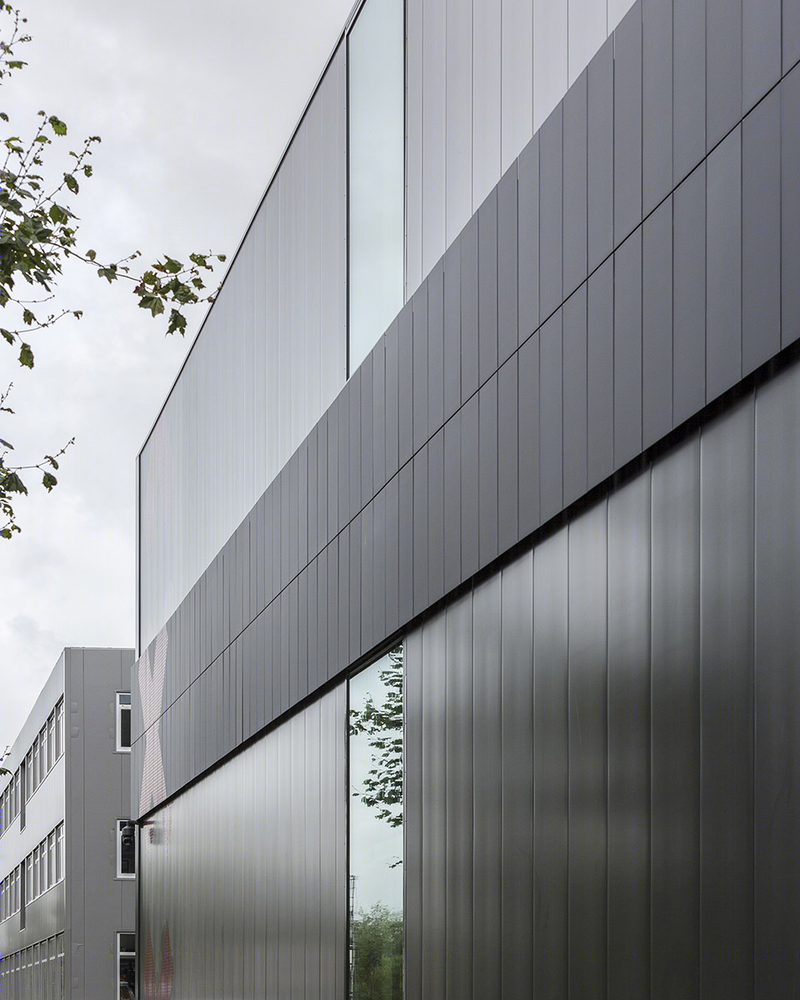
▼十字架细部,the red cross
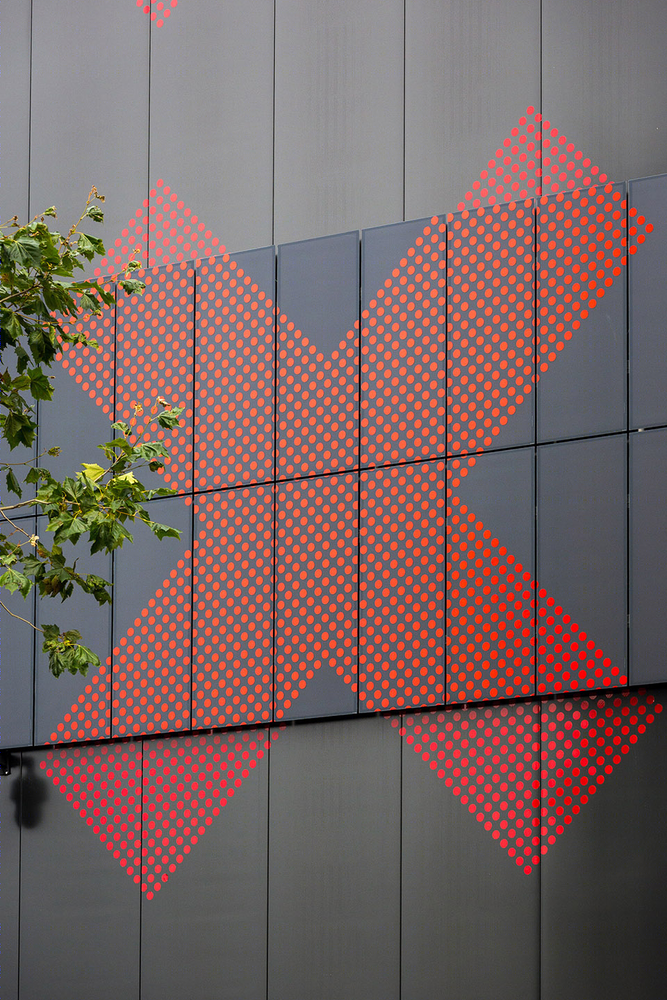
▼场地平面图,site plan
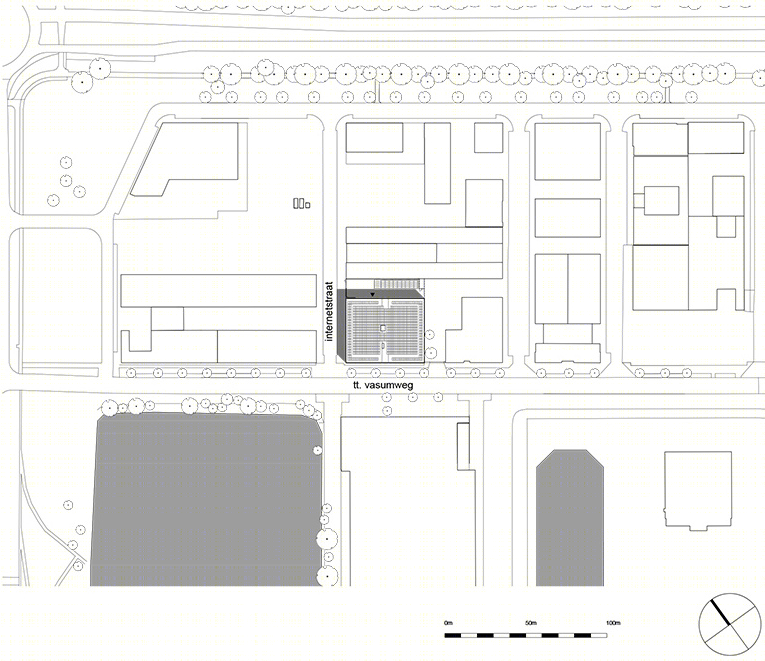
▼一层平面图,ground floor plan
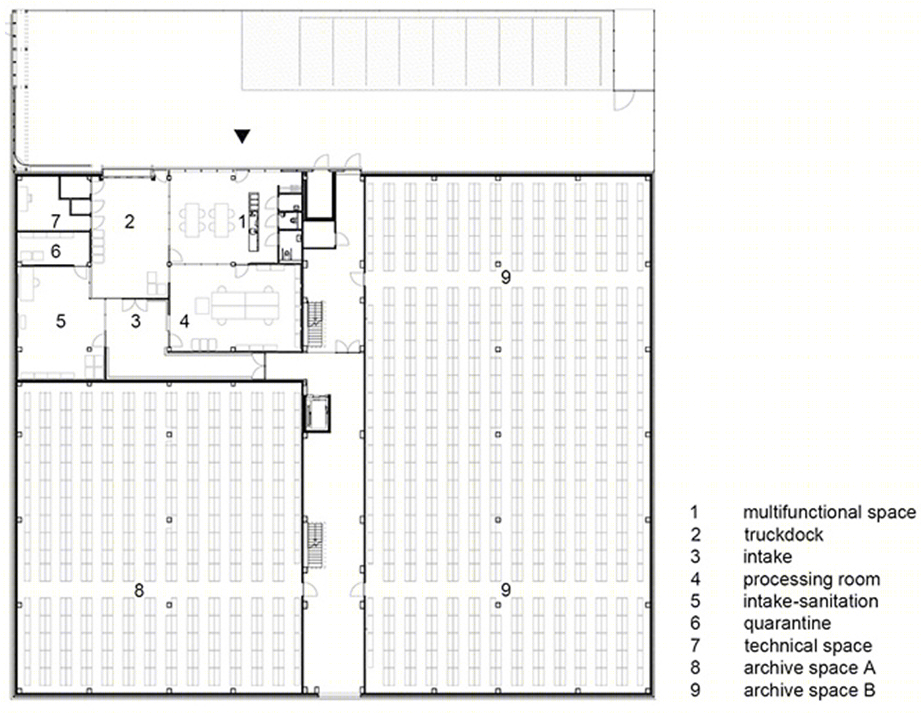
▼立面图,elevation

▼剖面图,section

project: stadsarchief amsterdam: depot amsterdam noord address: internetstraat 10, amsterdam client: municipality of amsterdam, amsterdam architect: cepezed architectural office delft interior architect: cepezedinterior delft structural engineer: bam construction & technology region northwest amsterdam climate concept, building physics, sustainability, acoustics and fire safety:dgmr the hague mep consultant: halmos advisors wassenaar design build maintain contractor: bam construction & technology region northwest amsterdam steel construction: vic obdam obdam official opening: november 2019 gfa: 2,665 m2 photography: cepezed | lucas van der wee

