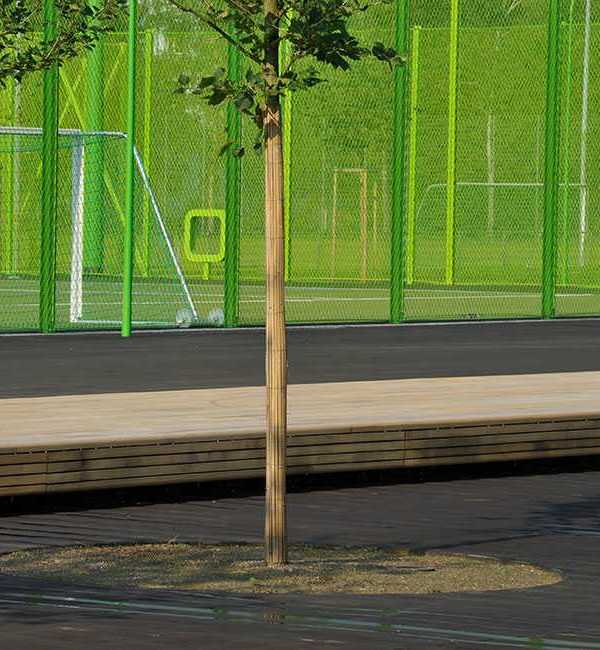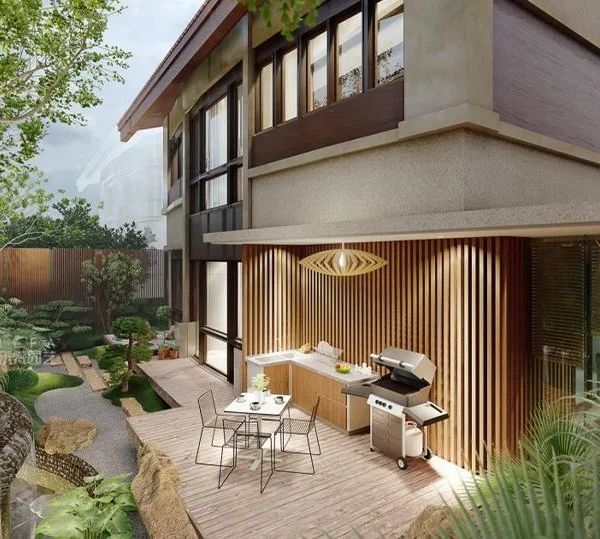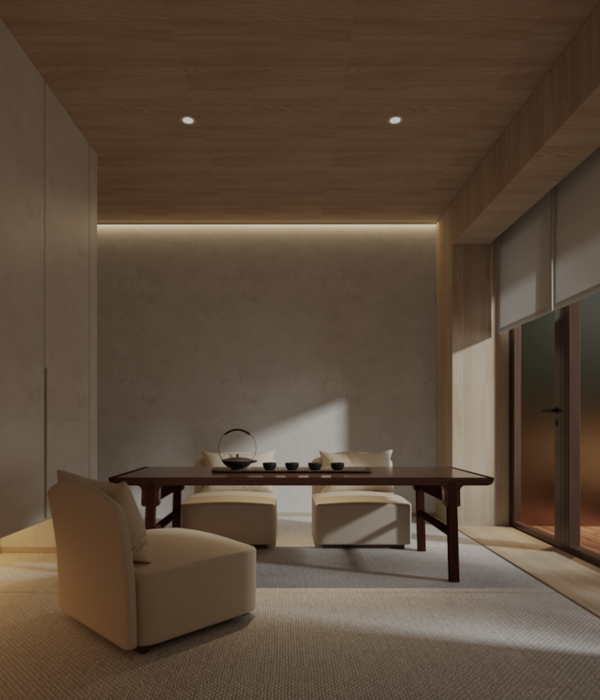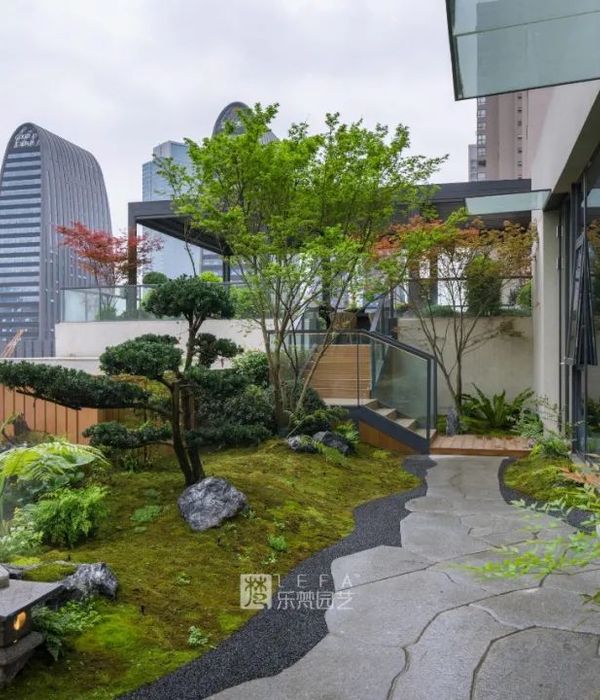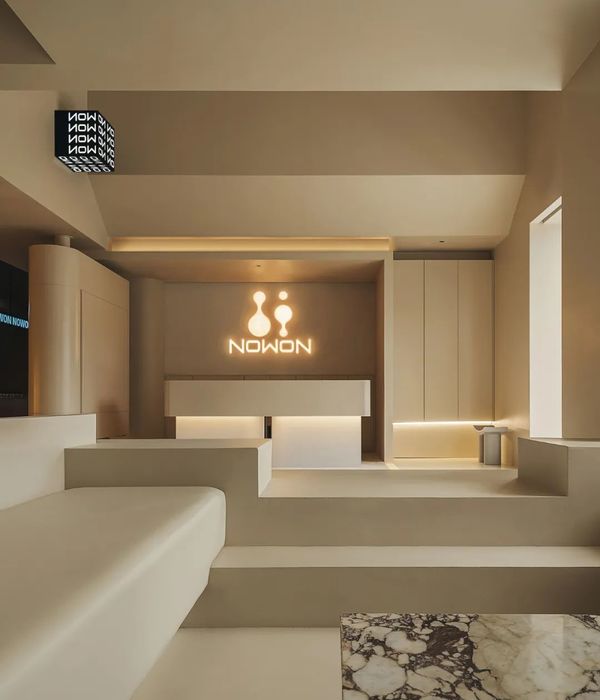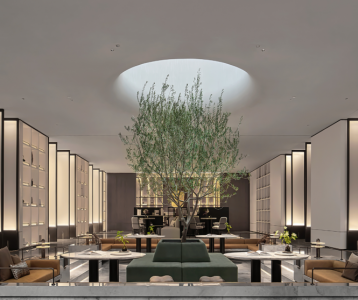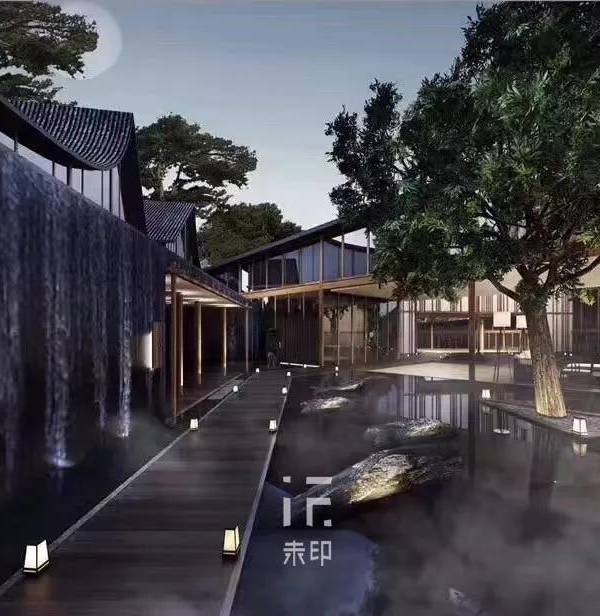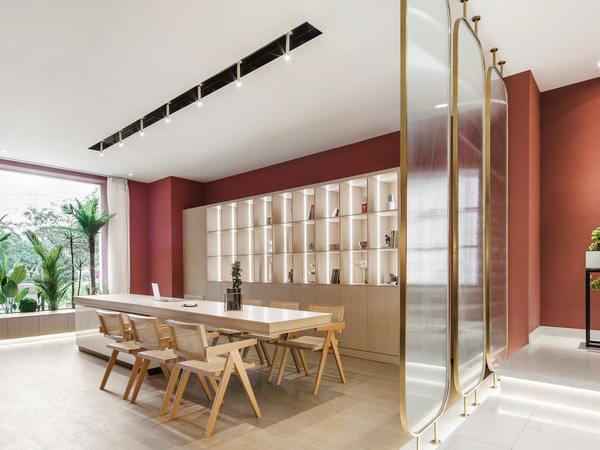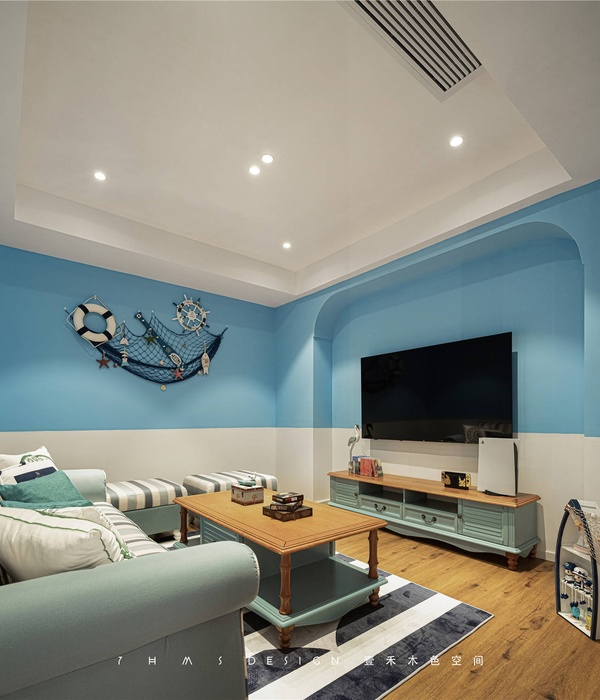优思建筑事务所设计的高端私人会所“空中酒窖”位于北京启皓顶楼,会所内另有“玄机”,专为爱好品尝葡萄酒的会员设有一处隐蔽酒窖。北京启皓是由日本建筑师安藤忠雄设计,社区涵盖了酒店,办公,花园和一家博物馆。会所属高端私人俱乐部,只对选定会员开放。
Superimpose designed an exclusive members club and hidden wine cellar for a wine enthusiast. The project is situated at the top floor of one of Beijing’s newest and most high-end tower developments, the Genesis Community. Genesis Beijing is a mixed-use development combining a hotel, offices, gardens and a museum by Japanese Architect Tadao Ando. The members club will only be accessible to a private and selected group of members.
▼酒窖入口玻璃的镜面门映射着城市轮廓,the dark mirrored glass mirrors the skyline
会所除了用作于会员的活动地点,也用来储放与消费昂贵红酒和茶叶收藏。整个空间被分割为两个完全不相同的世界:办公区域和私人会所。会员从隐蔽的旋转门进入到会所内,一览北京的使馆区和金融区。金色不锈钢元素巧妙地反射了天际线,自然地形成了整个会员俱乐部的背景。
The members club is where the client organizes gatherings and stores and consumes his valuable wine and tea collection. The space is divided by a central element creating two distinctive worlds: the client’s office space and the private member’s club. Members enter through a hidden pivot-door into the exclusive member’s club that instantly offers spectacular views over Beijing’s embassy and financial districts. The golden stainless steel central element subtly reflects the skyline and naturally forms a backdrop of the entire members club.
▼会员从隐蔽的旋转门进入到会所内,members enter through a hidden pivot-door into the exclusive member’s club
▼滑动门开启多重空间,the sliding door connects the spaces
▼整个空间被分割为办公区域和私人会所,the space is divided by a central element to the client’s office space and the private member’s club
▼茶室,team room
中央分隔体的一部分是由深色的镜面玻璃制成,玻璃的镜面映射着城市轮廓,而把“空中酒窖”隐藏在另一面。“空中酒窖”的设计是对传统酒窖的重新诠释。会员通过自动平开玻璃门进入隐藏的私人酒窖。酒窖面积25平米,可储藏500瓶红酒,红酒来自波尔多,罗讷河谷,勃艮第,纳帕,摩泽尔和巴罗洛这六个世界知名的红酒产区。白天,镜面玻璃门将酒窖隐藏起来,并保护其中的红酒免受阳光直射。镜面门使会员在酒窖内的同时也能观赏到城市风景。夜幕降临后,酒窖灯光开启,500瓶红酒在主体空间中显露出来。
A segment of the central divider is constructed with dark mirrored glass which mirrors the skyline and hides the ‘Sky Cellar’. This ‘Sky Cellar’ is a designed to be a reinterpretation of the traditional wine cellar. Members access into the hidden exclusive wine cellar through the automated sliding glass doors. The 25 sqm cellar stores up to 500 bottles of wine from six famous wine regions around the world; Bordeaux, Rhone Valley, Burgundy, Napa, Mosel and Barolo. During day time, the mirrored glass doors hide the wine cellar and protects the wines from direct sunlight. The mirror doors allow members to admire both the wine and skyline whilst being inside the wine cellar. At sunset and during evening hours, the wine cellar lights up and reveals the 500 wine bottles to the main space.
▼会员通过自动平开玻璃门进入隐藏的私人酒窖,members access into the hidden exclusive wine cellar through the automated sliding glass doors
▼酒窖内部,interior of the Cellar
酒窖的玻璃地面下方是六大葡萄酒产地的抽象地图装置,并带有自动感应灯光。优思建筑事务所设计装置时,运用了混泥土作为地图地貌,河流则用不锈钢材料诠释。酒架材料为不锈钢,巧妙的亚克力底座设计,可以有多种不同的酒瓶储放方式。酒瓶既可以平叠摆放,也可以倾斜摆放。与此同时,亚克力底座设计也完美地优化了酒窖内部的光线分布。
An abstract representation of the six wine regions is installed underneath a glass floor with automated light. Superimpose designed the maps and constructed them by using concrete ash mud for the topography and stainless steel for the rivers. Within the stainless steel shelves, an acrylic base is being used and designed in such a way that it allows for multiple storing positions of the wine bottles. Bottles can be displayed and stored either stacked or inclined to display the bottle etiquette. At the same time the acrylic base allow for an optimised light distribution inside the wine cellar.
▼酒窖的玻璃地面下方是六大葡萄酒产地的抽象地图装置并带有自动感应灯光,an abstract representation of the six wine regions is installed underneath a glass floor with automated light
▼酒架材料为不锈钢,the stainless steel shelves
▼空间细节,detail of the interior space
▼会所向外远眺的景色,view to the outside
▼平面图,plan
▼酒窖地板图案,pattern on the floor
▼立面,elevation
▼细部,detail
项目: 启皓会所 项目名称: 启皓空中酒窖 项目团队: 客户: 保密 主创建筑师: Carolyn Leung, Ben de Lange, Ruben Bergambagt. 设计团队: 优思建筑事务所,Carolyn Leung, Ben de Lange, Ruben Bergambagt, Huimin Xie, Yujia Deng, Xiaoyu Xu, Casper Kraai. 项目地址: 北京新源南路启皓 面积: 203 平方 社交媒体: @superimposearchitecture // #superimposearchitecture 建筑材料: 材料1: 不锈钢 (京南方) 材料2: 木地板 (摩兰) 材料3: 布艺 (郁金香布艺) 摄影师:@archmospheres (Marc Goodwin)
Project Name: Genesis Members Club Project Name: Genesis Skycellar Project Team: Client: Private Partners Superimpose: Carolyn Leung, Ben de Lange, Ruben Bergambagt. Design team: Superimpose Architecture Carolyn Leung, Ben de Lange, Ruben Bergambagt, Huimin Xie, Yujia Deng, Xiaoyu Xu, Casper Kraai. Site: Genesis, Xinyuan South Road, Beijing, China GFA: 203 sqm Social Media: @superimposearchitecture // #superimposearchitecture Building Product: Product 1: Stainless Steel (Jing Nan Fang) Product 2: Timber Floor (Moland Flooring) Product 3: Felt Panel (Tulip Fabric) PHOTOGRAPHS CREDITS: @archmospheres (Marc Goodwin)
{{item.text_origin}}


