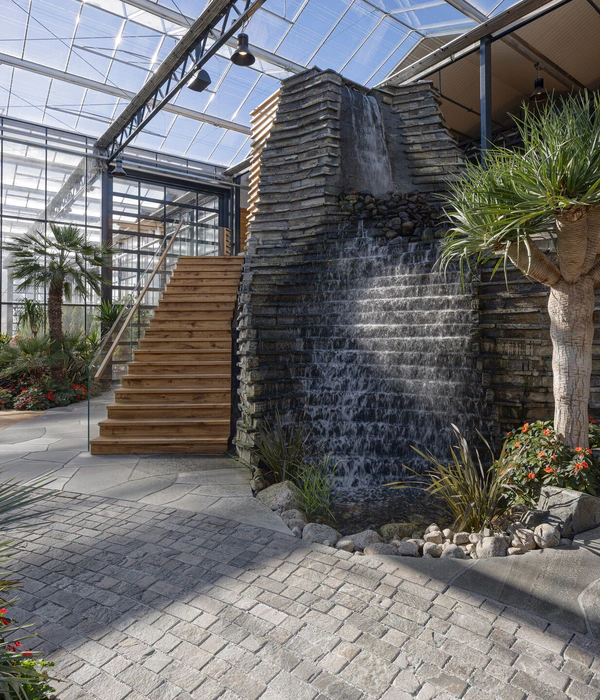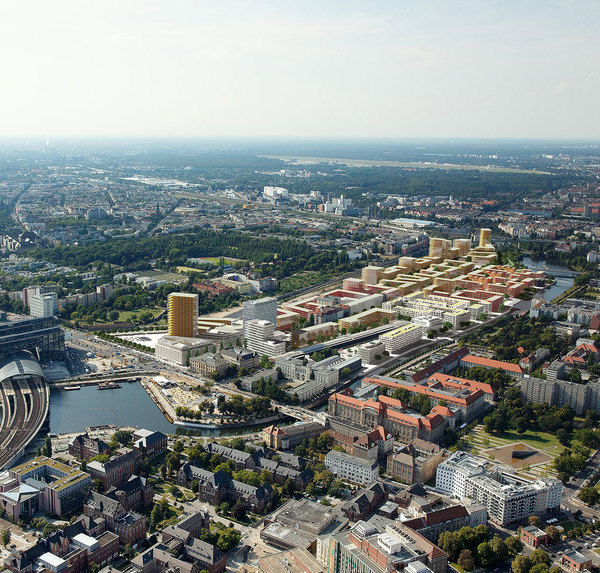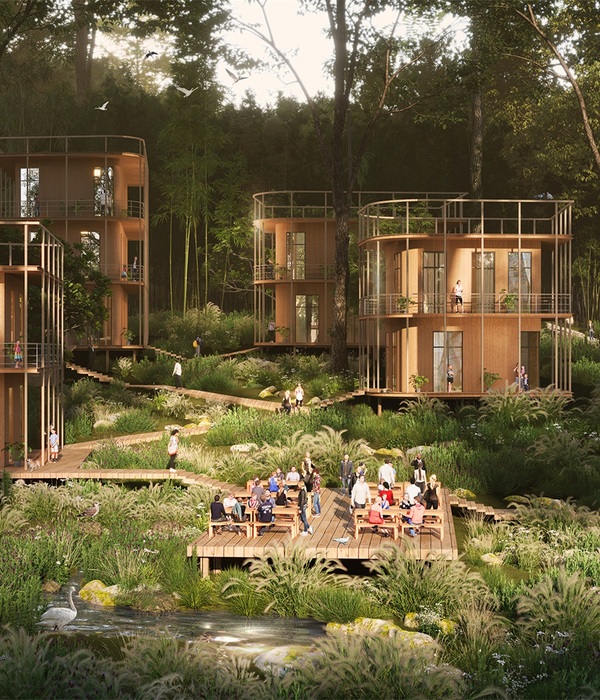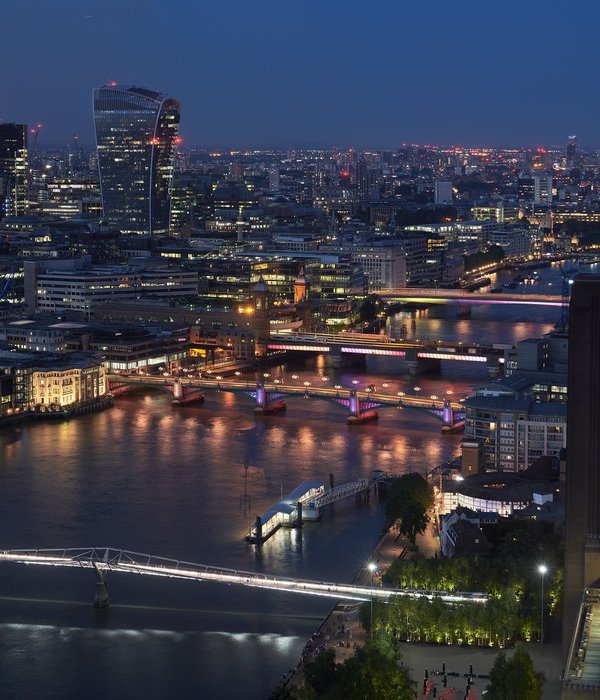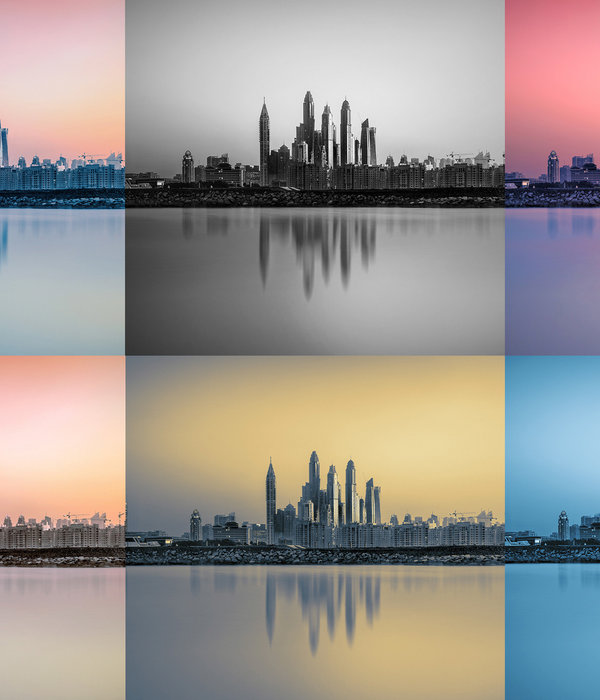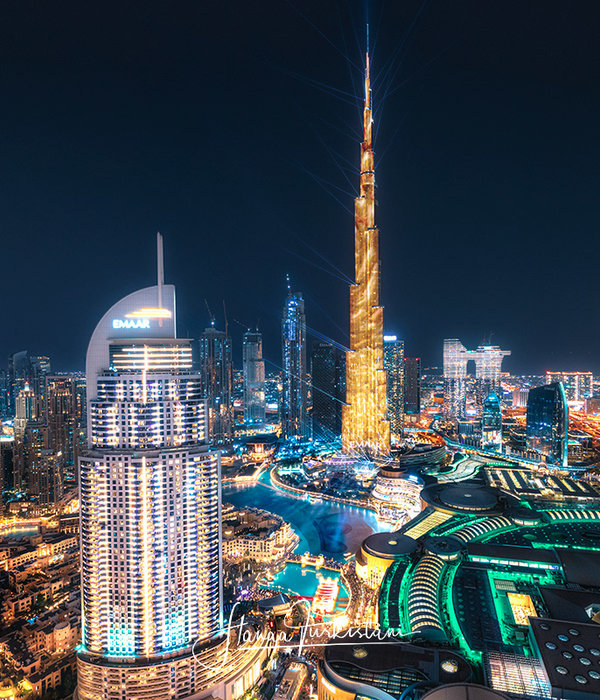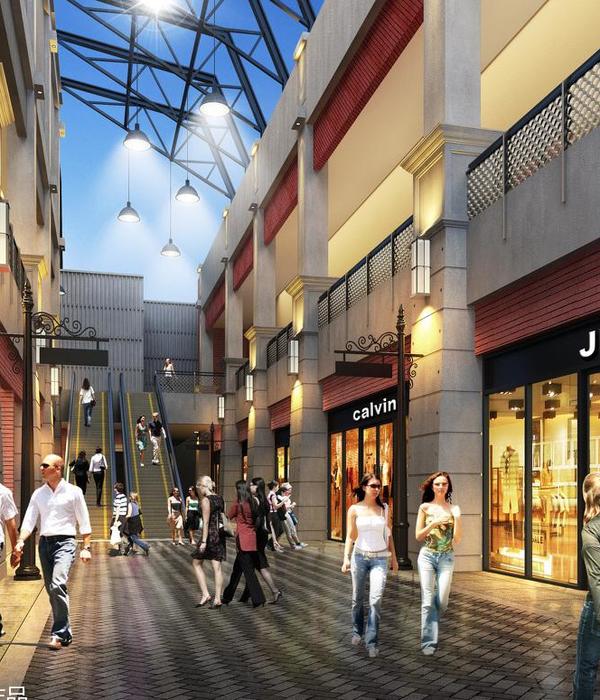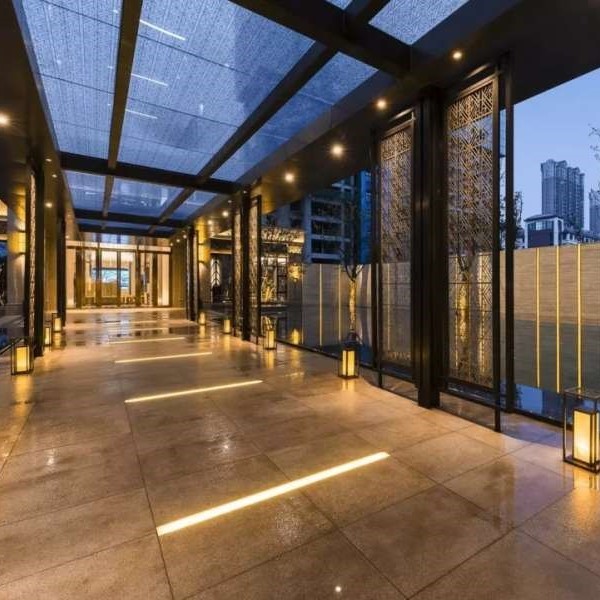葡萄园中的隐秘庭院,一方浪漫的世外之地 / Marco Maio Architects
Marco Maio Architects:在伏尔塔瓦河(Vltava River)上方的岩石斜坡上,古典主义的雅布隆卡城堡延伸到了布拉格。在城堡之下,梯田状的葡萄园和如画的都市风景,构成了城市北部的主要景观特征。
布拉格曾被誉为“葡萄酒之城”,在查理四世统治的黄金时代,伏尔塔瓦河流域仍然种植着带状的葡萄园,Černý Kopec山(现如今的Jabloňka苹果园)也不例外。在“三十年战争”的影响下,布拉格的葡萄园一度处于休耕和荒废状态,因此,Černý Kopec山上长满了苹果树,Jabloňka这个名字就是由此而来的。18世纪,一座古典主义风格的城堡被建造在Černý Kopec山顶,在这里可以欣赏到伏尔塔瓦河的壮丽景色。古典主义的审美态度基于古典主义的古老原则——强调形式、简约、比例和完美主义,这也唤起了人们对古希腊和古罗马地中海文化的浪漫记忆。
Marco Maio Architects: On a rocky slope above the Vltava River, the classicist château Jabloňka stretches over Prague. Under the château, terraced vineyards with picturesque views on the metropolis form the dominant feature of the northern part of the city.
Prague was once called the “city of wine”, when the Vltava river basin was still planted with long belts of vineyards in the golden ages of the reign of Charles IV. Černý Kopec hill (nowadays Jabloňka) was no exception. After the influence of the Thirty Years’ War the Prague vineyards lay fallow and deserted. As a result Černý Kopec was covered with apple trees, from which the name Jabloňka comes from. In the 18th century a château in classicist style was built on top of the Jabloňka hill, which offered spectacular views on the Vltava river. Classicism in its aesthetic attitude depended on principles based on Classical antiquity. With its emphasis on form, simplicity, proportion and perfection awakened a romanticised memory of the Mediterranean cultures of ancient Greece and Rome.

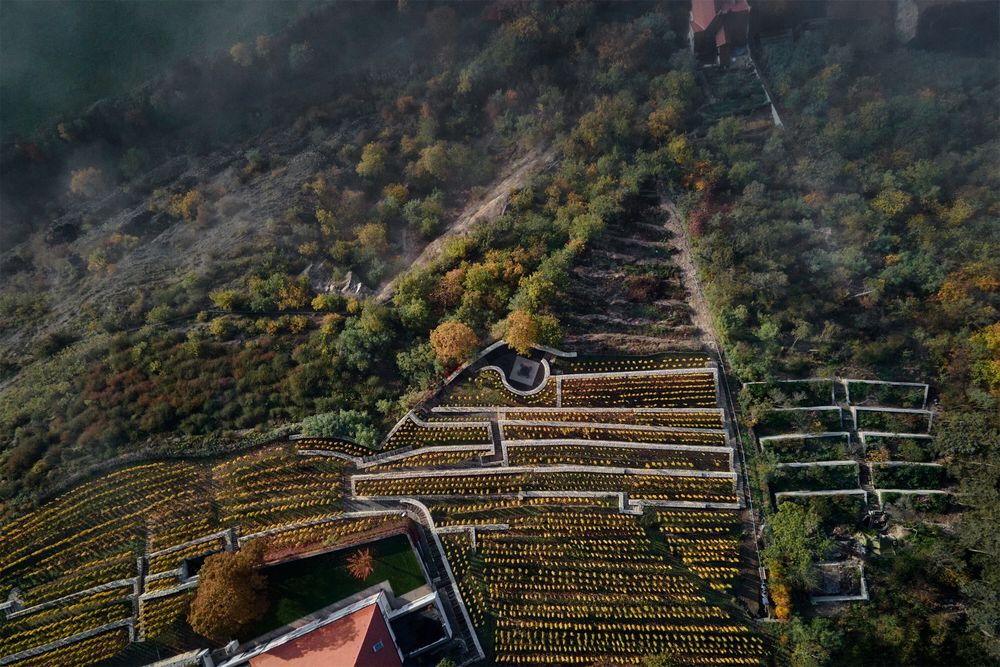
在随后的几个世纪里,Jabloňka山脚下的地区发生了根本性转变。1830年,北方铁路的引入,导致了城市的急剧扩张。曾经浪漫的葡萄园景色消失了,慢慢被不断蔓延的大都市景色所取代。在21世纪初期,该地区出现了另一个激进的变化造——建造Blanka隧道群,具有讽刺意味的是,这使得特罗亚地区的交通拥堵、噪音和二氧化碳污染更加恶化。
曾经浪漫而美丽的城堡如今已置身于喧嚣的道路和瞬息万变的环境中。大约在同一时间,Jabloňka变为私人所有。出于对城堡历史的好奇,业主们决定延续这个地方的历史遗产,并恢复附近土地上的葡萄园。2013年,第一批Jabloňka葡萄酒的幼苗被播种了下去,为三种限量版葡萄酒提供原料,即Ryýnský Ryzlink、Ryýnský Ryzlink Červený和Tramín Červený。在清理旧花园时,人们发现了这里的石头梯田,一个用于品酒的庭院便由此诞生。
During the centuries to come, the area under Jabloňka changed radically. In 1830 the Northern Railway was introduced, which led to a drastic expansion of the city. The once romantic views on vineyards disappeared and were slowly replaced by views on the growing metropolis. In the late 2000s the area saw another radical modification – construction of tunnel complex Blanka which ironically worsened traffic congestion, noise and CO2 pollution in the Troja area.
Once romantic and beautiful château became in the middle of the noisy roads and rapid changes. At about the same time Jabloňka became privately owned. Curious of its past, the owners decided to continue the historical legacy of the place and restored its vineyards on the adjacent land. In 2013 planted the first seedlings of the Jabloňka wine, offering only 3 varieties in limited editions, namely Ryýnský Ryzlink, Ryýnský Ryzlink Červený, Tramín Červený. While clearing the old garden, the stone terraces were discovered, which dictated the establishment of a wine tasting patio.
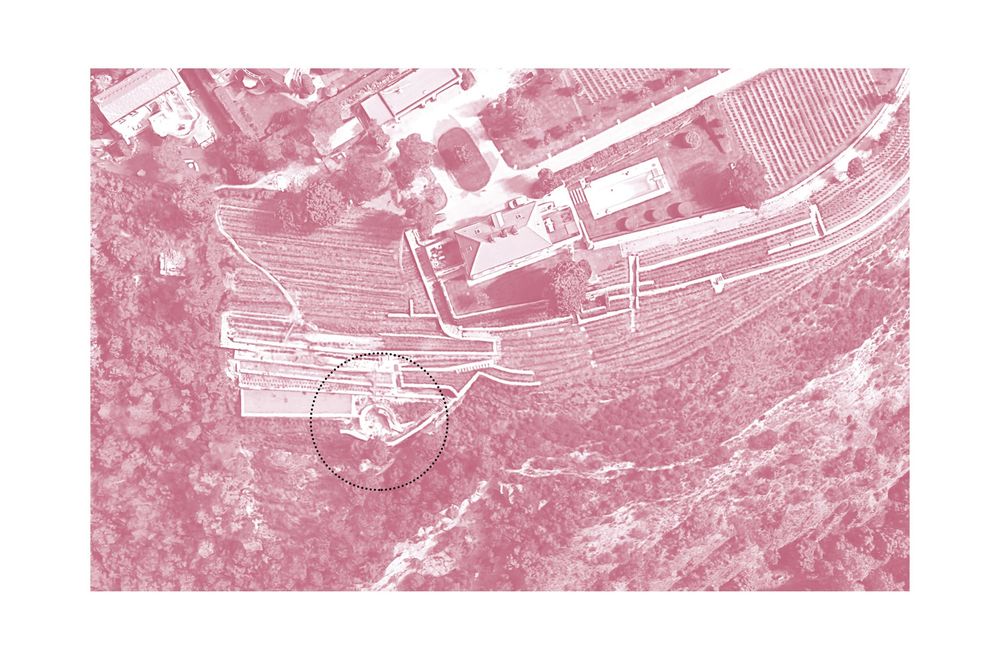
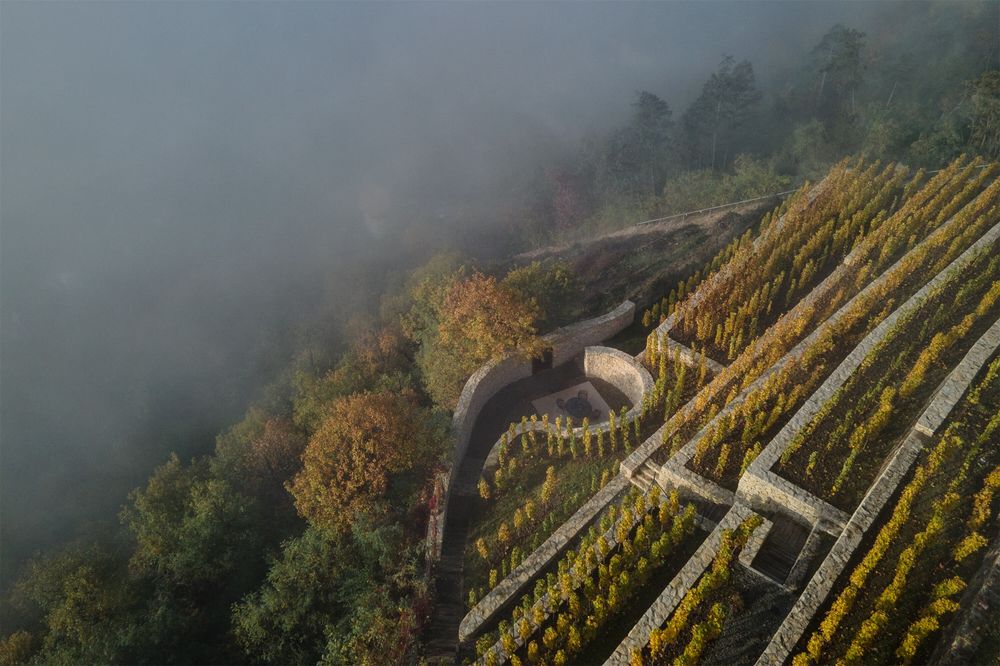
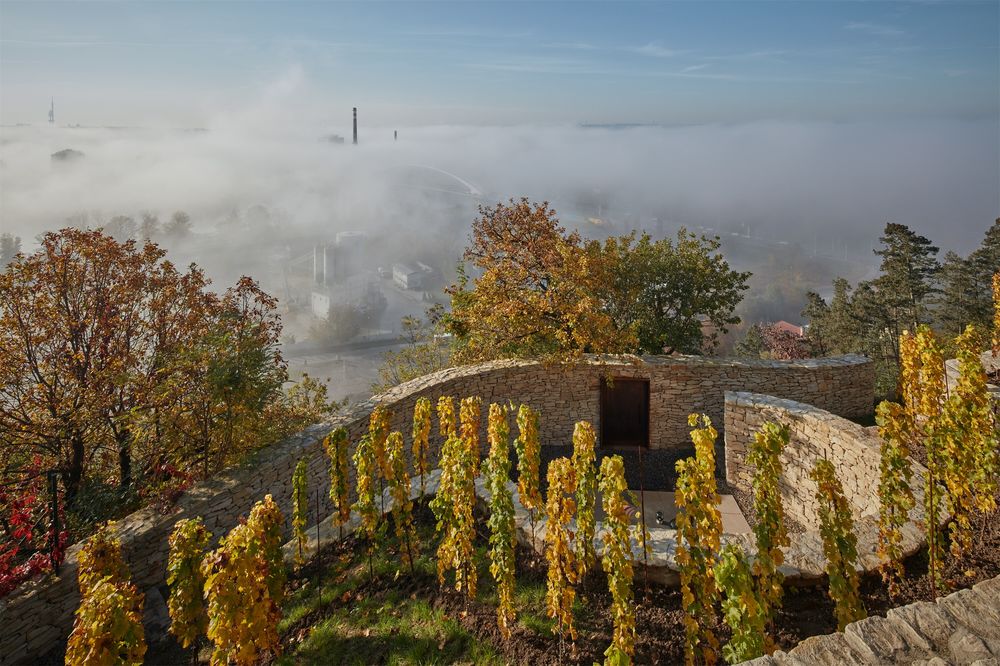
在历史的指引下,项目的设计目标是重塑浪漫古典的葡萄种植园。受根源于欧洲南部风格的影响,建筑师们提议创建一个田园般的庭院,这能够减轻使用者与波西米亚首都的影响。
Guided by history the goal was to bring back the romantic antiquity of the vineyard gardens. Driven by their southern European roots, the architects proposed a creation of an idyllic patio, which would allow its users to lose the relation with the bohemian capital city.
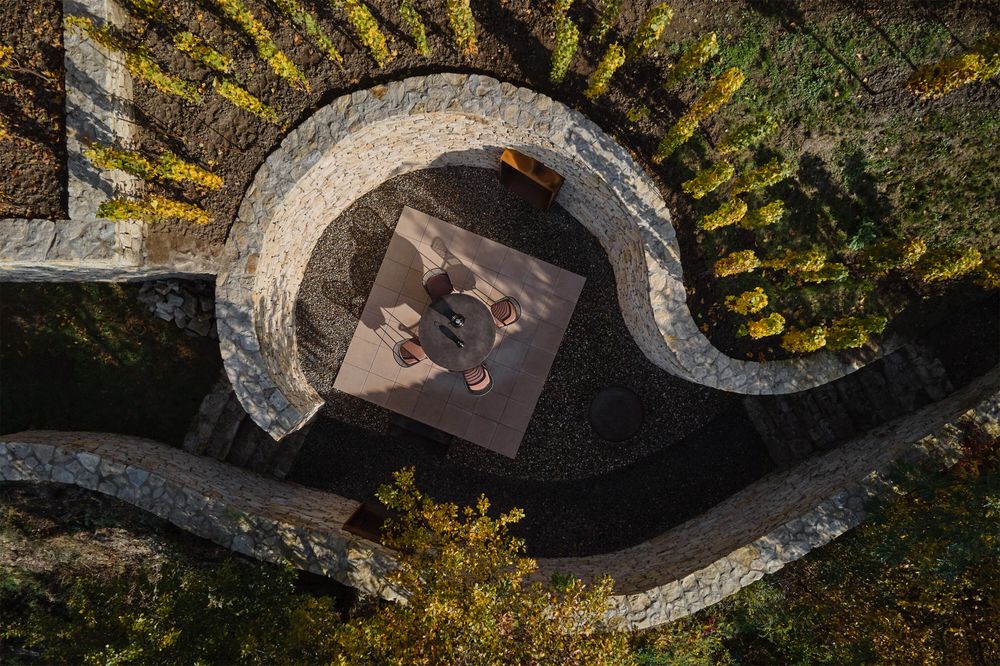

在梯田式葡萄园中有一块被遗忘的带弧形空间的石头废墟。由于此废墟与周围的景观巧妙地融为一体,这里成为了设计的出发点。设计师建议采用与废墟现状形态一致的斐波那契螺旋结构,通过加固螺旋状的墙壁,一个独特的安静绿洲被勾勒出来,作为对噪音污染问题的一个回应。这个简单且与城市隔绝的空间具有一种神奇的氛围,将使用户的注意力重新吸引到城堡与葡萄园上。
Forgotten in the terraced vineyard, a stone ruin with a curved space was discovered. Since the ruin was subtly integrated with the landscape, it became the basis of the intervention. The genius loci suggested the Fibonacci Spiral movement which was perfectly aligned with the existing ruin. By enhancing the walls of the spiral, a unique oasis of silence was outlined, as an answer to the problems of the noise pollution. A simple space, closed from the city, creates an ambiance which directs its users’ focus back to the château and the slope of the vineyards rows.
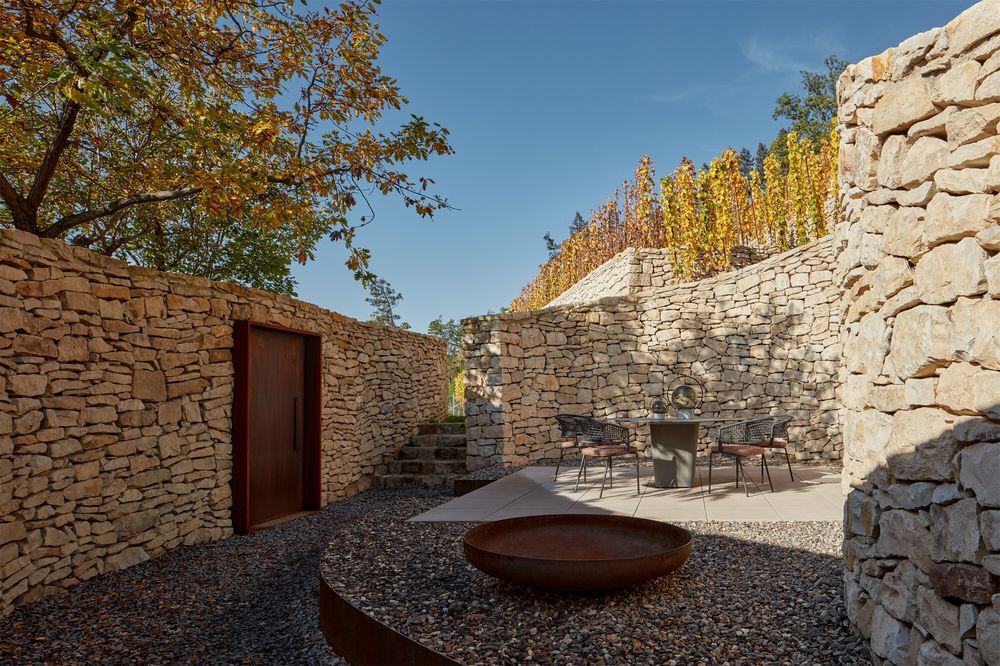
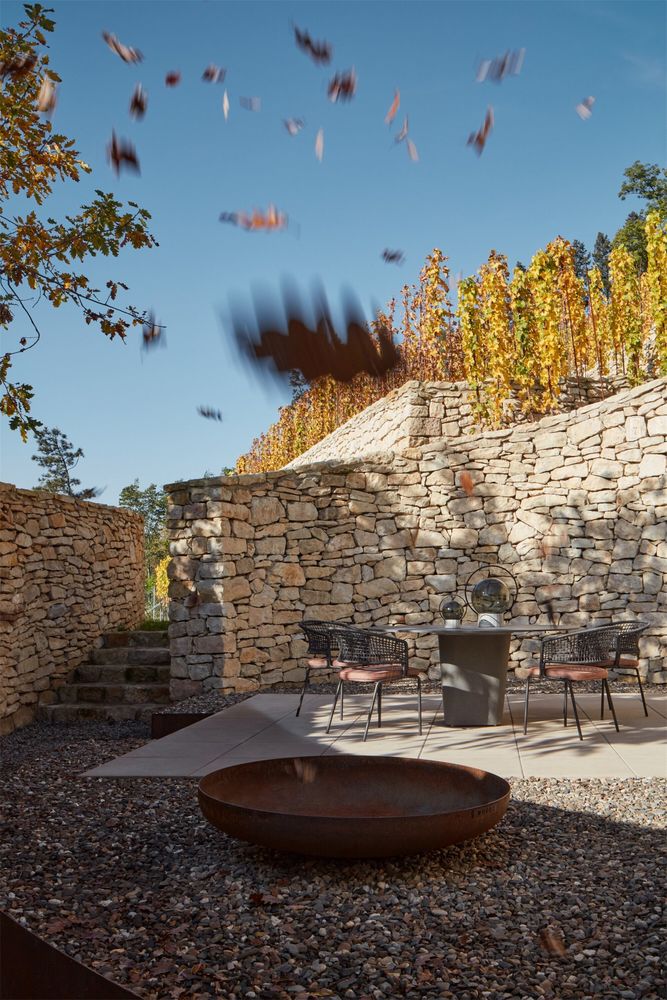

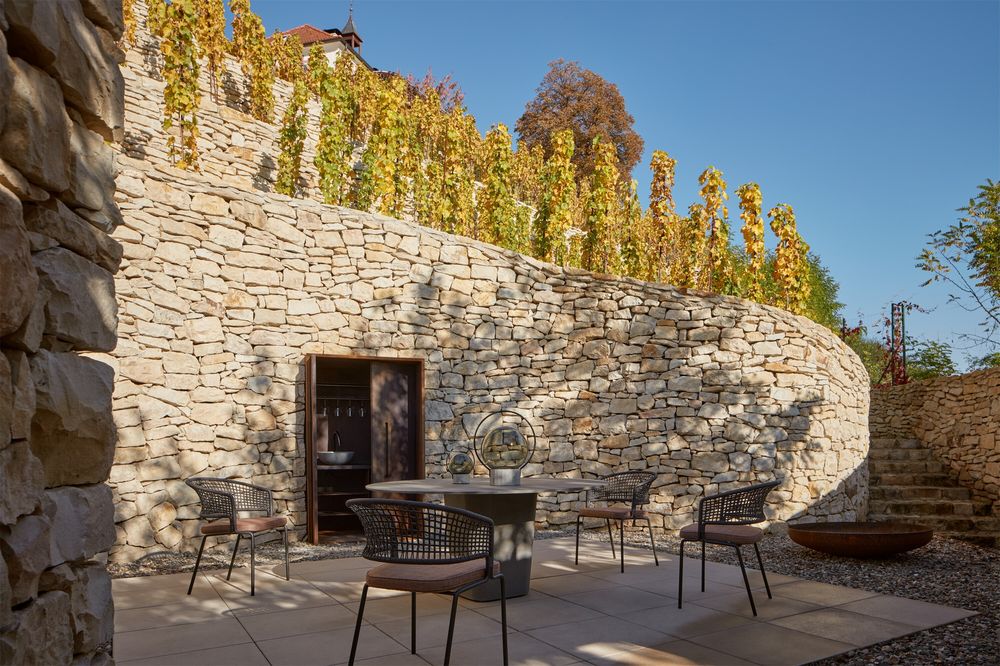
项目整体设计是通过探索和保护场地现有元素来实现的。通过将其中的一个元素——一个带门的老橡树作为主要的象征物,当门被关闭时,人们的注意力会集中在葡萄园上。而当打开窗户,与城市之间的联系又被建立起来。通过在其轴线上反应门的特征,设计师建造了另一扇耐候钢材质的门,门后的壁龛被用作可以储存和供应葡萄酒的小酒窖。
The overall intervention was driven by discovering and preserving the existing elements found on site. By framing one of them – an old oak tree with a door, a dominant feature of symbolism was established. While the doors are closed, his attention stays focused on the vineyards without the preeminent view to the city. On the other hand by opening the window, the relation with the city is established, and induces the future expansion of the vineyard. By mirroring the door feature on its axis, another corten door was created. The latter niche serves as a small wine cellar, opening for storing and serving the wine.


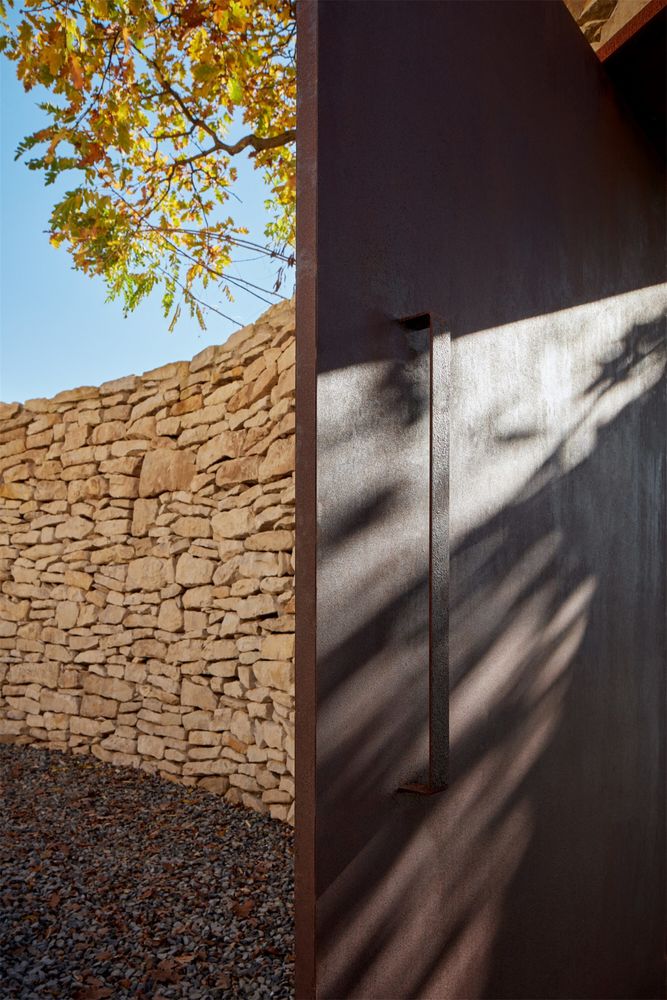


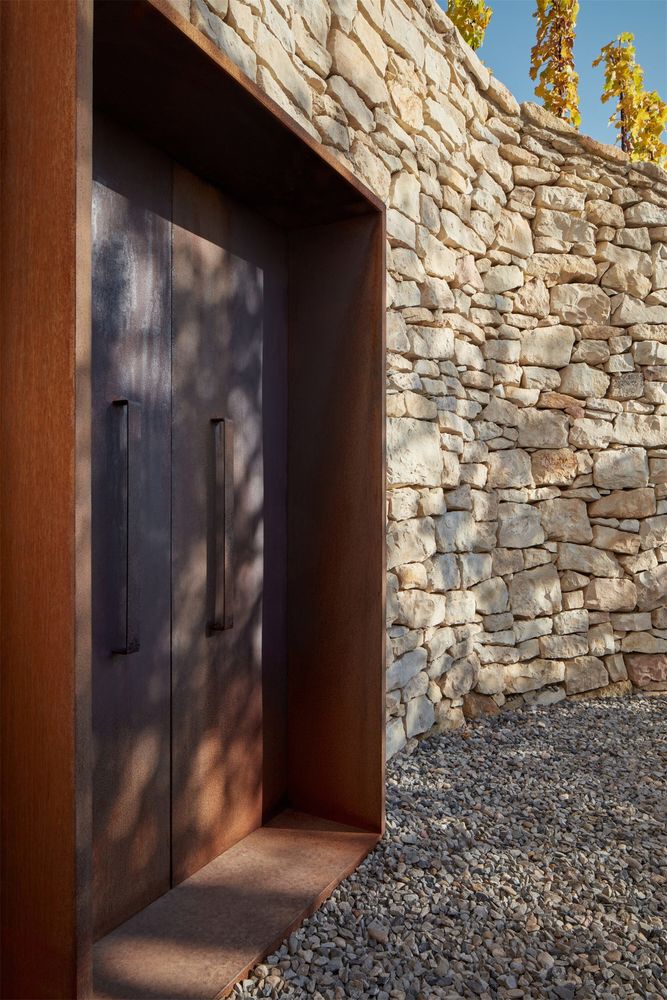

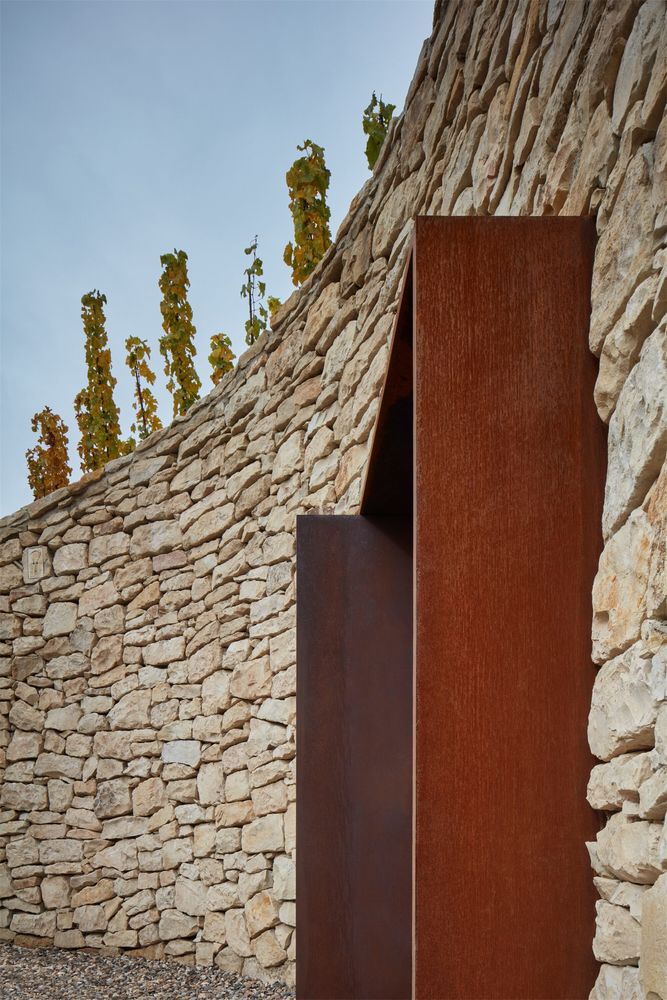
The Fibonacci patio is surrounded by indirect lighting facing the new stone walls, additionally has a split in two different functional levels, the lower one intended for necessary connections and the higher one as the wine tasting area centralised by a rounded table, which serves as the main space of gathering and socialisation.
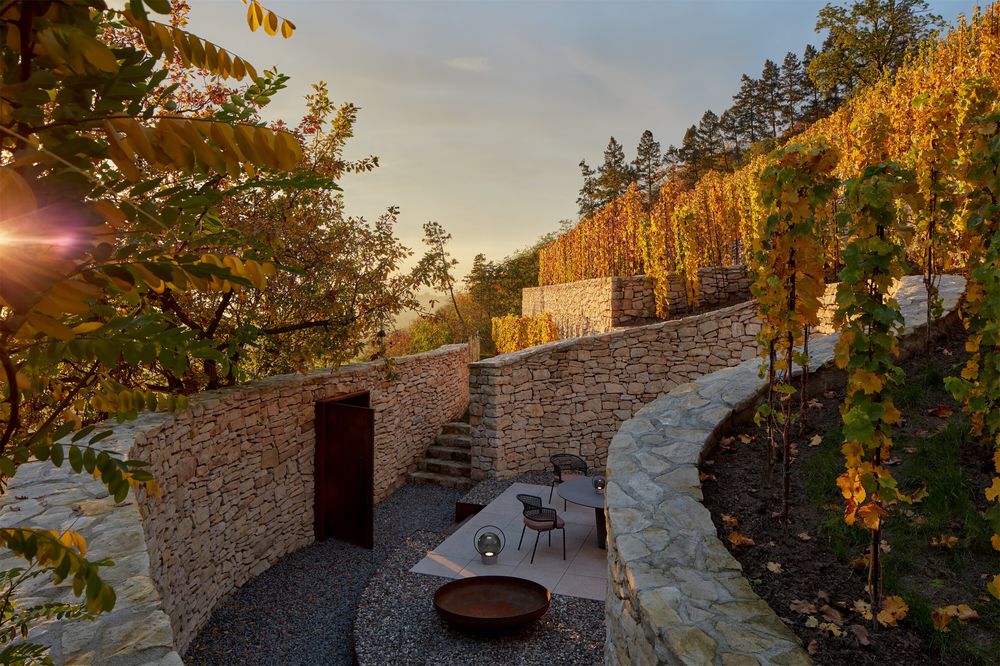


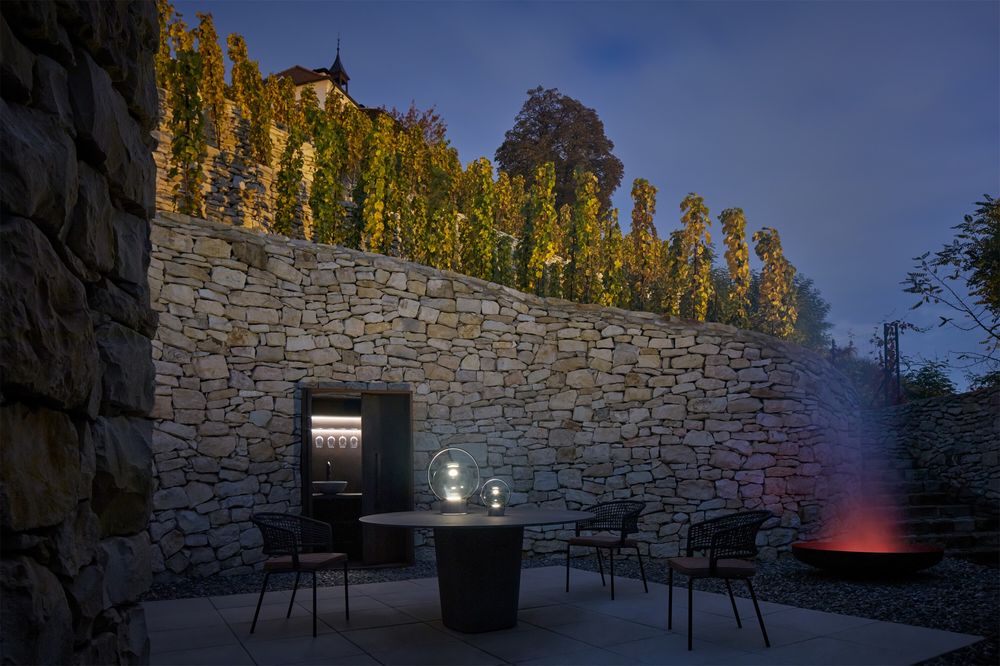
▽项目位置 Location
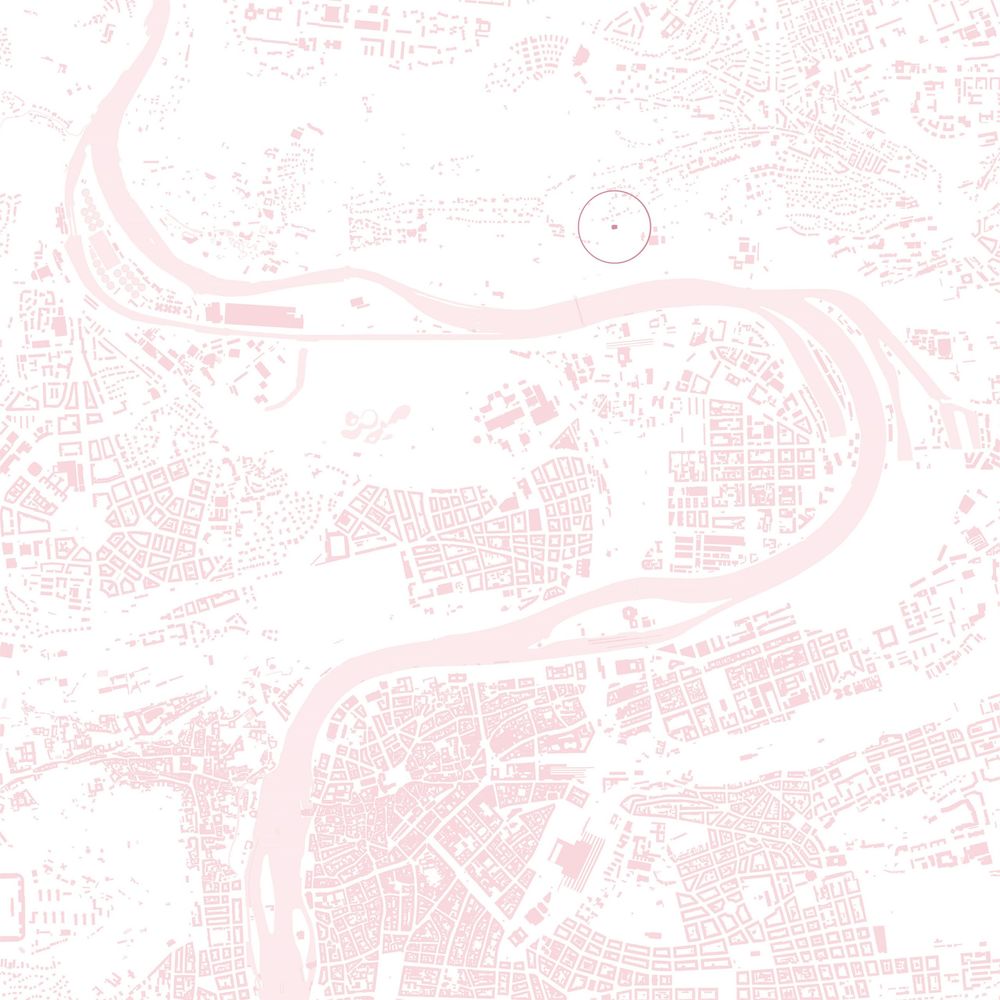
▽斐波那契螺旋结构 Fibonacci spiral structure

▽平面图 Plan

▽效果图 Renderings
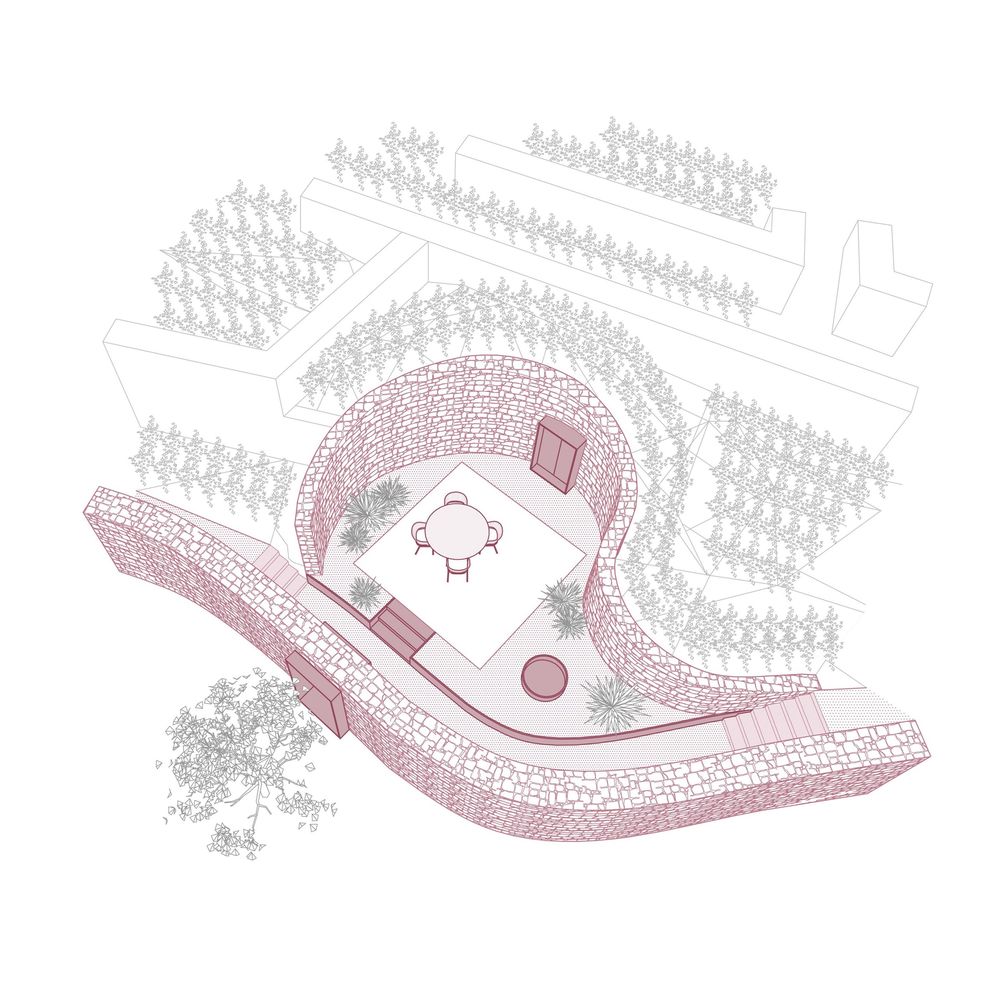
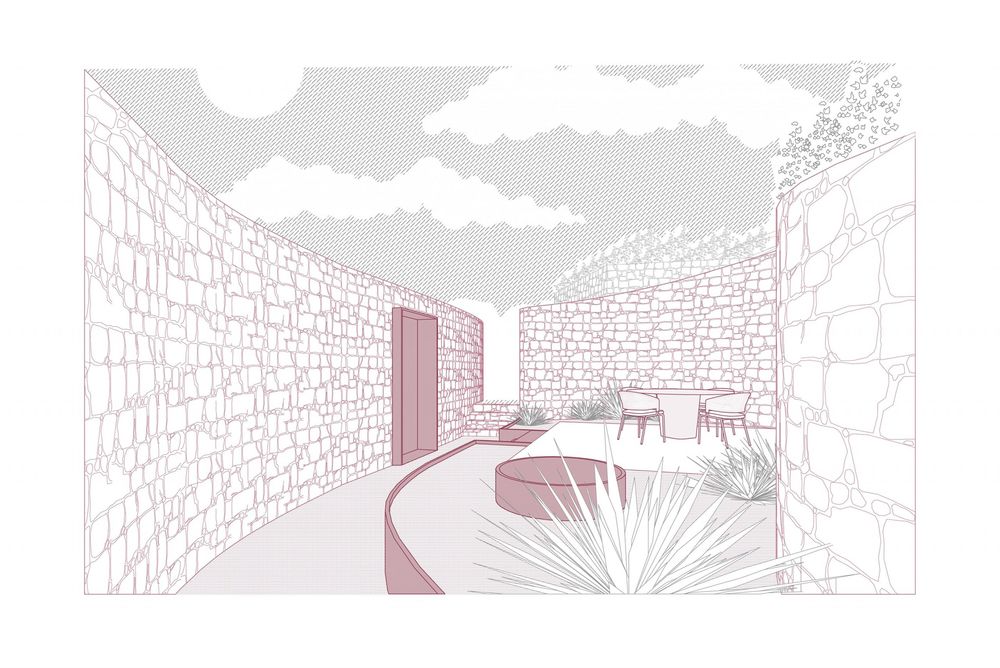
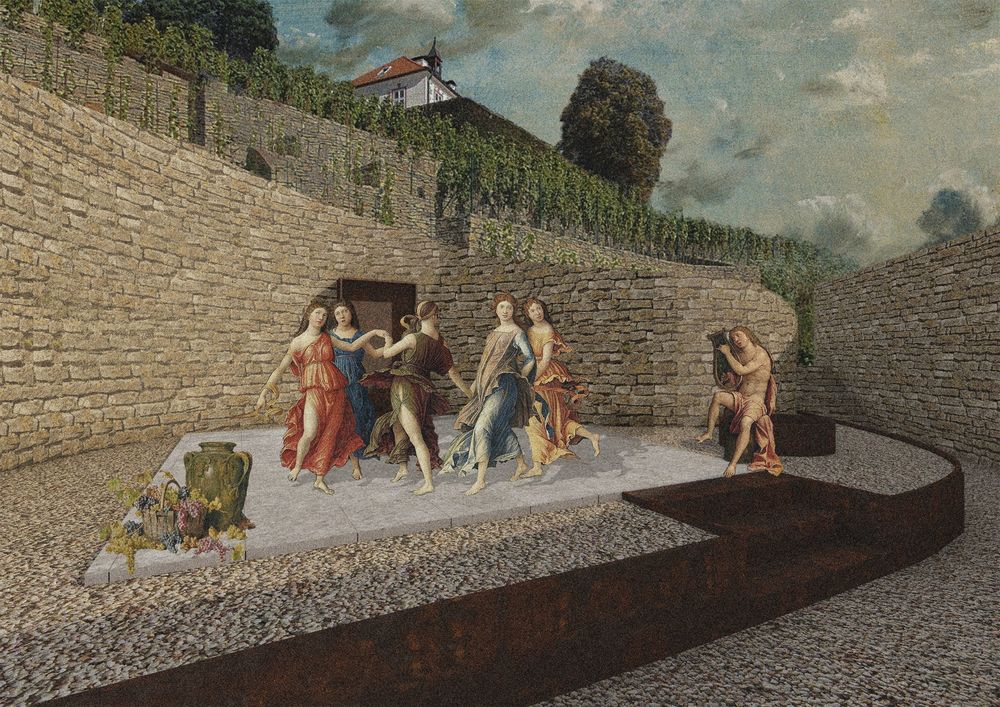
项目名称:Fibonacci
项目地点:布拉格 Troja
项目国家:捷克共和国
项目年份:2018年
竣工年份:2022年
建筑面积:100平方米
客户: Prague Winery Jabloňka
工作室:Marco Maio Architects
作者:Marco Maio、David Obrovnik、Kaja Likar、Katarina Kobale
/marcomaio_architects
工作室地址:U Plynárny 1002/97,101 00 Prague 10–Michle,捷克共和国
合作者:COR-TEN works:JakubŠčerba
Project name: Fibonacci
Project location: Troja, Prague
Project country: Czech Republic
Project year: 2018
Completion year: 2022
Built-up Area: 100 m²
Client: Prague Winery Jabloňka
Studio: Marco Maio Architects
Author: Marco Maio, David Obrovnik, Kaja Likar, Katarina Kobale
Social media:
/marcomaio_architects
Studio address: U Plynárny 1002/97, 101 00 Prague 10 – Michle, Czech Republic
Collaborator: COR-TEN works: Jakub Ščerba,
“ 设计尊重场地文化和环境,以古典主义风格重塑古老的葡萄园,在山坡中营造了一方浪漫的‘世外’之地。”

