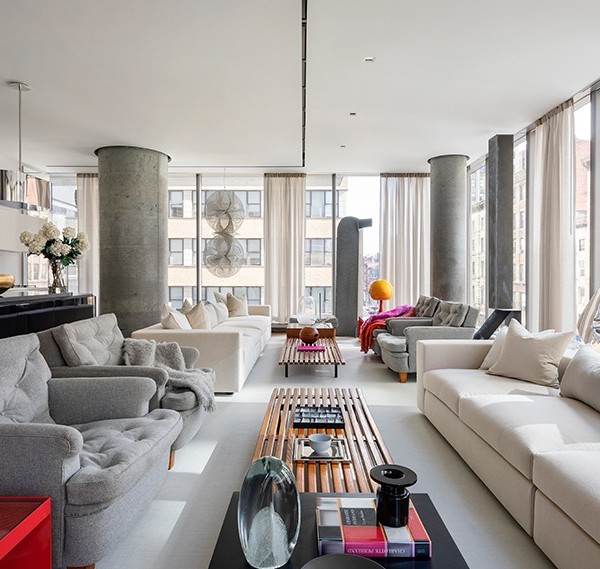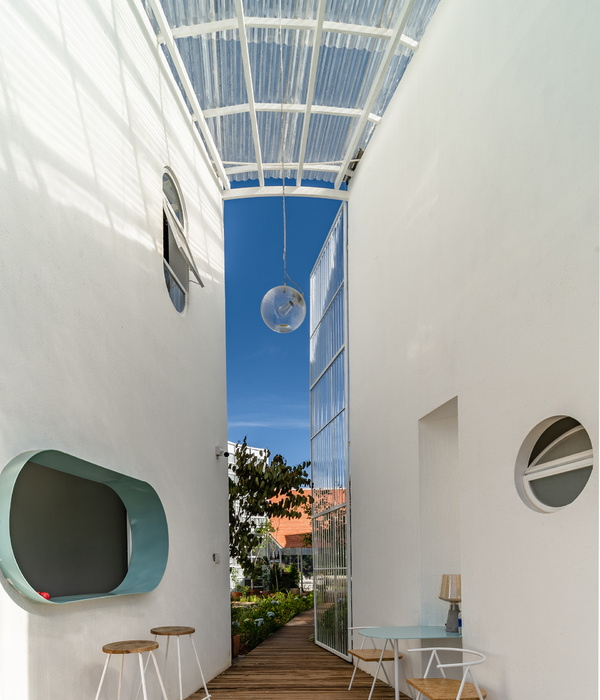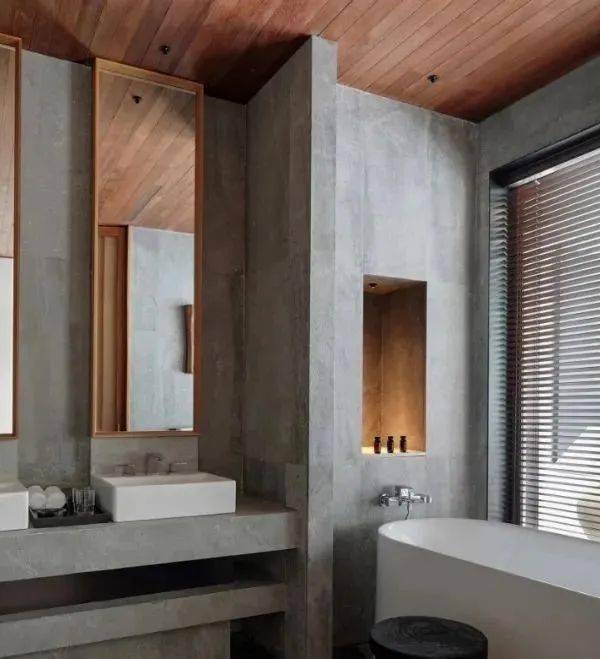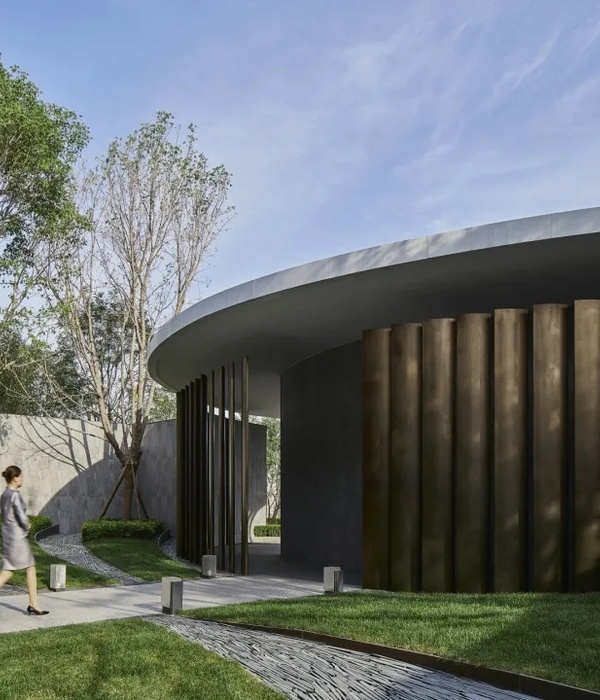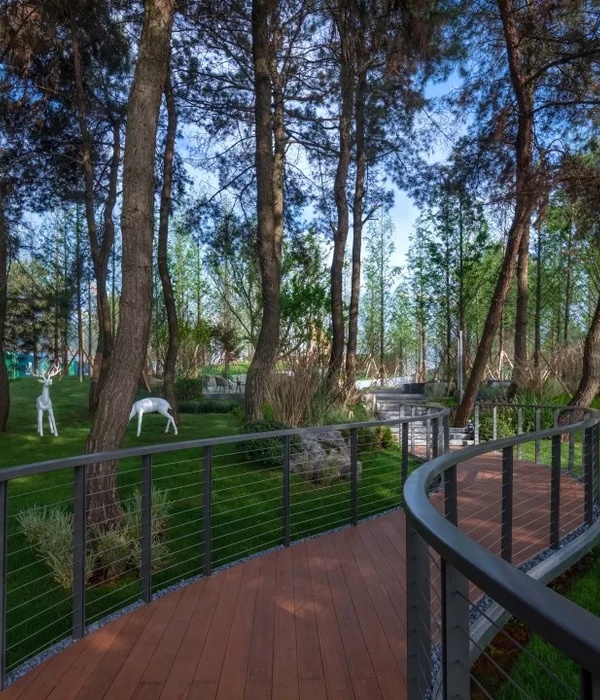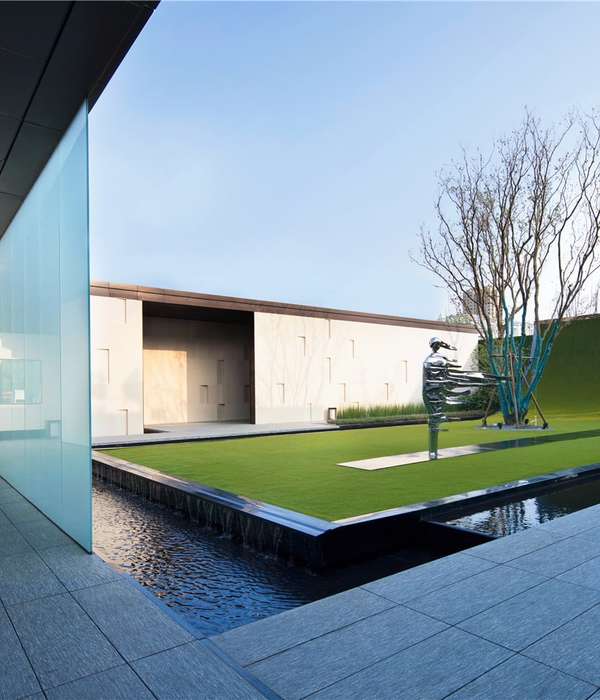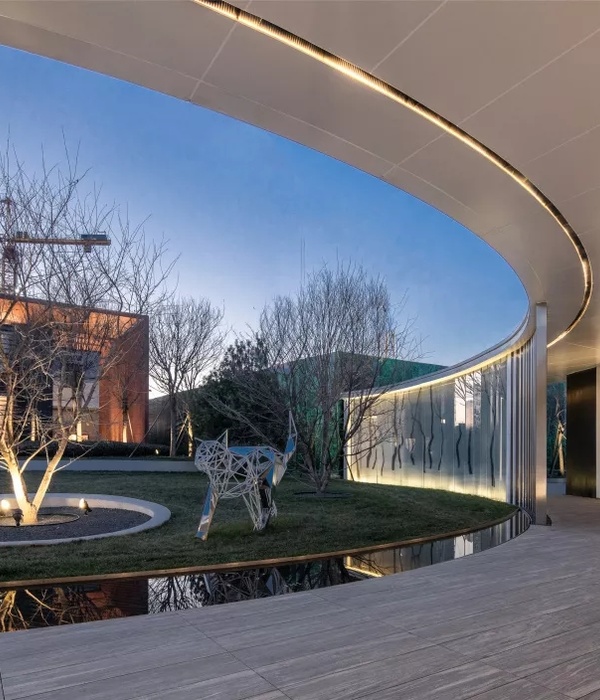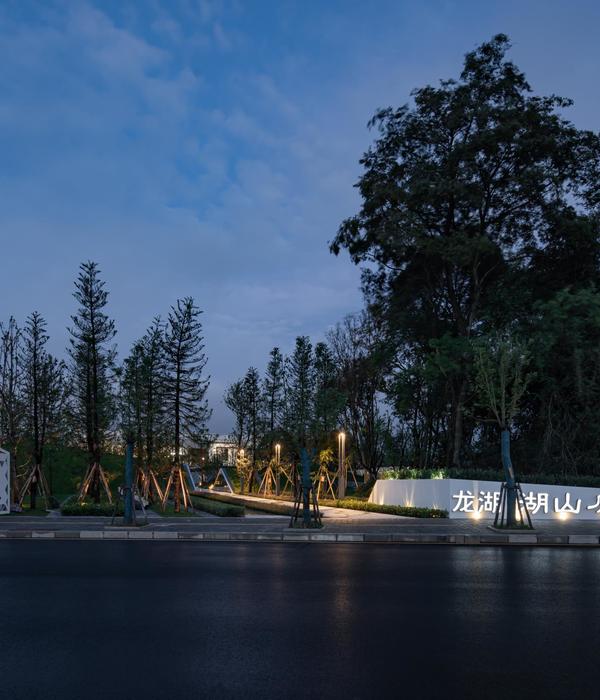Location:Miami, FL, USA; | ;View Map
Category:Commercial Landscape
The seed of what would become The Underline was planted as Meg Daly rode the Metrorail daily to receive physical therapy after a bicycle accident left her with two broken arms. Daly noticed the maintenance corridor beneath the track was an uninterrupted piece of land spanning 10 miles. It was away from the roadway, connected neighborhoods across Miami, and, importantly for hot, sunny Miami, in the shade of the track most of the day.
What if this property became public space, Daly wondered? Pedestrian and bike pathways along the corridor could connect a sprawling, auto-centric city in new ways. She brought her idea to Miami-Dade County in 2014. Daly, now CEO of Friends of The Underline, officially opened Phase 1 of The Underline in February 2021. The first half-mile of the 10-mile-long, 120-acre linear park immediately became a destination for locals and tourists.
Landscape architecture and urban design firm James Corner Field Operations was awarded the project, and HLB Lighting was selected as the lighting designer.
Alejandro Vazquez, Project Manager for The Underline and a Senior Associate at Field Operations, describes the first phase as a “procession of rooms with different characters and activities.” A bike trail and pedestrian path connect these four distinct zones.
The River Room offers views of the Miami River and city skyline and provides residents of the Brickell neighborhood with a connection to the river and a quiet, contemplative space for respite. The Urban Gym is an active area. It is used for a variety of physical activities, from yoga to basketball. A running track surrounds the Urban Gym’s perimeter. The two-block-long Promenade is one of the busiest spots in the park. The Metrorail entrance is on one side of the Promenade, so pedestrian commuter traffic, along with a series of social spaces keep this area well-used. Social spaces include a game room with table games and ping pong, a 50-foot-long communal table, and café tables, chairs, and bike parking near the entrance to the Metrorail. The Oolite Room pays homage to the limestone geography of the region. Coral stone outcroppings and garden areas define this space as one for strolling, relaxing, and enjoying nature.
Connecting the spaces along the half-mile of The Underline are Arne area lights from Landscape Forms design partner Urbidermis. “Arne lighting is one of our favorite site elements,” Field Operations’ Principal Isabel Castilla says. She explains the unique role the lights play in the park: “The park is flat. There are no canopy spaces, few tree plantings, nothing that could impede the trains running above or rail inspection. The light poles are the only vertical element in the park. We knew we wanted a series of elements that maintained the singular character of The Underline. The fixtures have a simplicity but also a strong character. They are functional and beautiful, and they’ve become something iconic within the park.”
Adds HLB lighting designer Simi Burg: “The lights provide a continuous rhythm and act as a branding element for The Underline.”
HLB faced a number of challenges in designing a cohesive lighting scheme. The linear park includes an off-road path, vehicular intersections, and unique transit requirements, so HLB’s design needed to meet that range of lighting needs. “Our lighting illumination had to meet these goals: safety, security, visual acuity, and comfort as people move through the park at various speeds,” explains Burg. “Uniformity was important as was good vertical illuminance and the ability to see approaching people. The lighting design and fixtures needed to minimize opportunities for vandalism and reduce the need for maintenance. Finally, we addressed light trespass and skyglow. The park runs through highly developed neighborhoods, so we had to be mindful of trespass.”
Arne’s performance features appealed to both Field Operations and HLB. With The Underline’s variety of spaces, lighting needed to illuminate appropriately for the activities within the destinations. “Arne gave us one vocabulary and an extremely successful fixture that was versatile but also uniform in its design,” says Castilla. “Arne’s flexible multi-head fixture allowed us to create different lighting schemes with a consistent language across the park,” adds HLB lighting designer Eddy Garcia. “Arne provided the optics we needed to minimize light trespass, and its outputs gave us the tools to light well without overlighting.
HLB worked closely with the Landscape Forms lighting and engineering teams to create custom poles for Arne fixtures. Miami-Dade County and the Department of Transit and Public Works had clearance requirements of 12 feet below the rail structure and five feet out from it, but the track varies in height, making those requirements shift along the track. Custom 18-foot-tall poles met the codes. Landscape Forms’ lighting specialist Chad Gleesing worked with its structural team to assess wind load calculations and make sure poles met all required codes. “Miami is a tricky place for lighting due to its high winds and hurricanes. HLB is a serious player in the lighting business. They know what they’re doing. Our team did all we could to do what they were asking.”
HLB also requested that the Arne lamps have a CRI of 80, a custom request at the time. “HLB wanted the best visual experience for pedestrians, so we worked with Urbidermis to specify LED chips that delivered the 80 CRI,” says Gleesing. Now a CRI of 80 is standard in Arne fixtures. “It was all about visual acuity for us,” says Burg. “Plantings needed to be fresh in the light. The park includes a lot of signage and artwork, making it all a dynamic and fun place to be. We wanted lighting to render everything to its full potential, and the CRI of 80 helped us achieve that.”
“Working with the lighting team at Landscape Forms helped this project go really well. It was a smooth process,” says Garcia. “We brought them in during the master planning stage, making sure they could meet the requirements. As the project evolved, the fixture requirements became more complex. We needed to make sure everything was coordinated. Bringing Landscape Forms in early really helped.”
HLB’s Burg lives five minutes from The Underline and visits often. She says the park has changed the neighborhood. “Brickell is an urban environment, and now it offers free green space for all the residents to use. It will eventually be a core connector for the city, connecting suburbs to city and getting people out of their cars. We are excited that we could help influence and change the city.”
▼项目更多图片
{{item.text_origin}}

