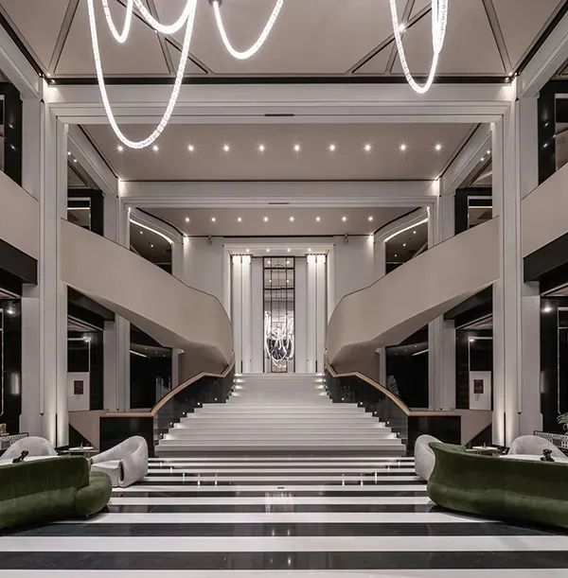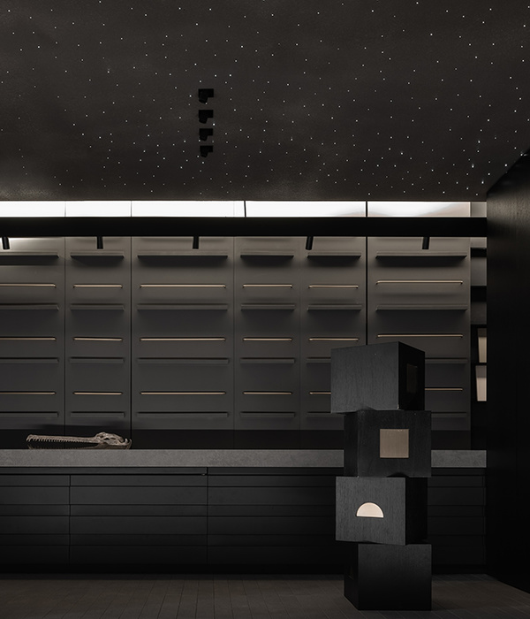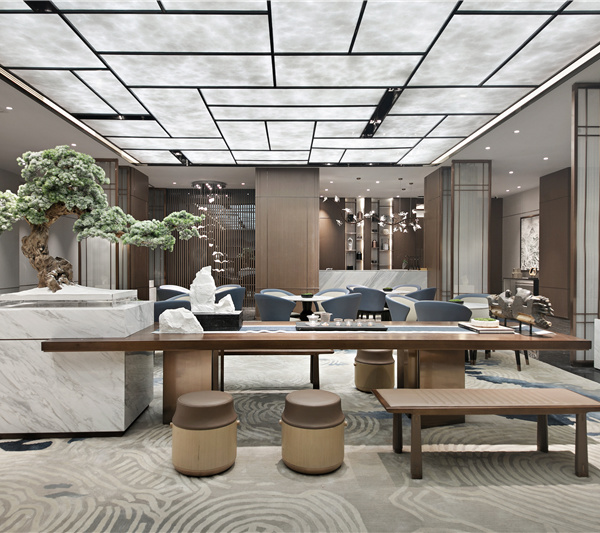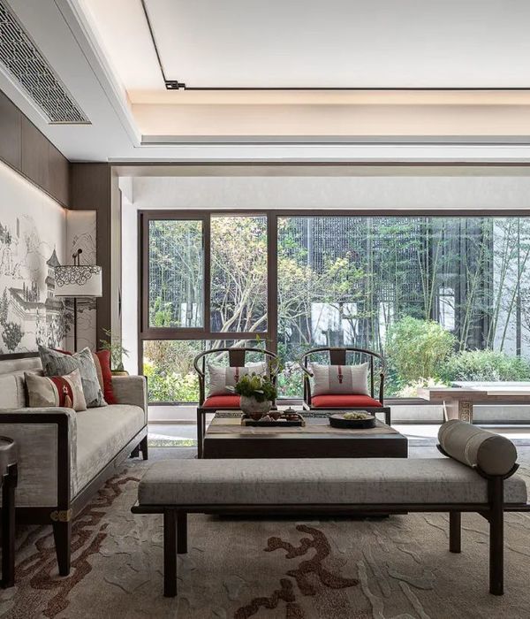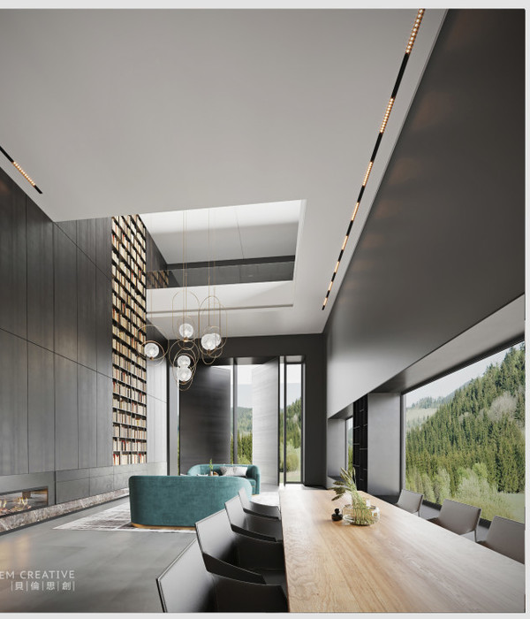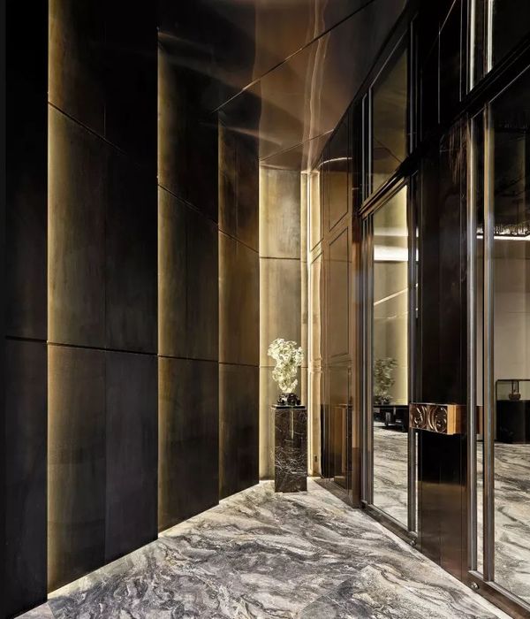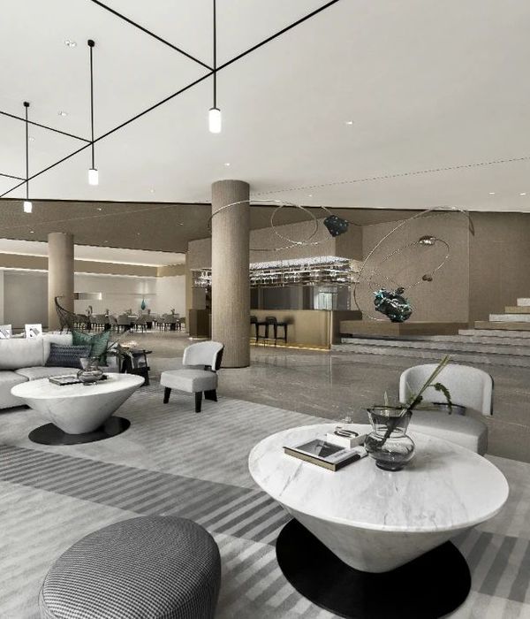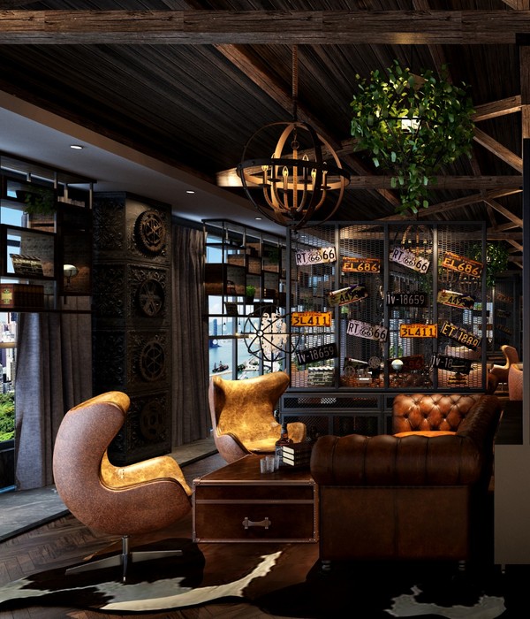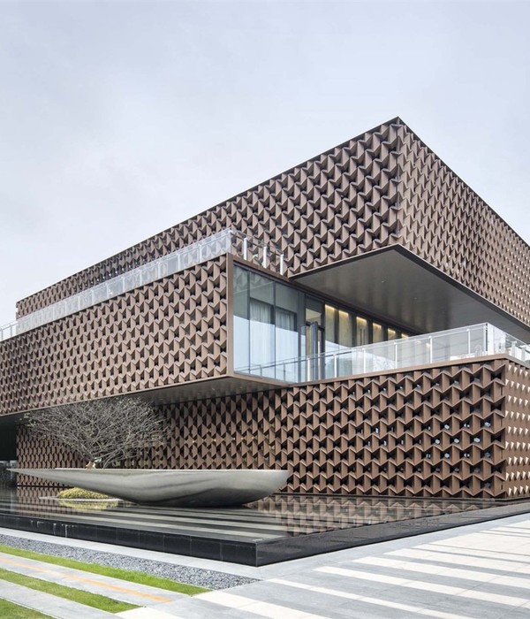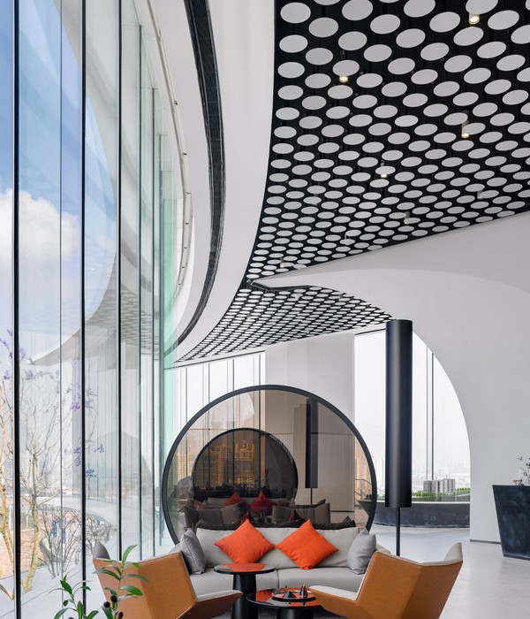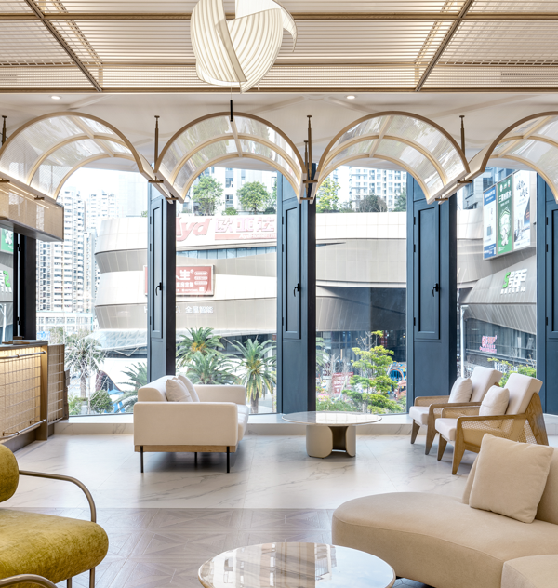- 项目名称:长风大悦城 —— 会员空间
- 项目年份:2018
- 基地面积:500平方米
- 建筑面积:500平方米
- 主持建筑师:柏振琦
- 项目建筑师:盛朦萱
- 设计团队:薛锦华,吴叶静,陈子酉,诸辰辰
- 结构工程师:吴传义
- 灯光设计:降昭龙 (迈骏国际)
- 施工顾问:张成华 结庐装饰
- 业主:中粮大悦城
庄周化蝶舞,梦随逍遥境。都说大隐隐于世,而真正的凡世,却又有几何? 商场之境,亲子之所,举买之地, 可得一时逍遥?在商业方面,裸筑接到的设计命题,是在一个10m高的商场空间里,设计一处共享客厅。这座商场的主题被定为“女主体验空间”。
功能:游乐地 + 商场客厅 + 亲子表演舞台 + 图书馆的功能复合空间。
The sage Chuangzi is day-dreaming in the free state, bewitched by butterflies. It is said that the great is hidden in the world, but what is the real world? A shopping mall is a place for for shopping, also a place for parents and children. So, how we fill our leisure time here? In practice, the assignment for RoarcRenew is to design a shared living-room under a 10-m high ceiling inside a shopping mall. The theme of this mall is the hostess experience space.
Function:A Complex functioning space made of an amusement park + a living-room for the shopping mall + a stage for parent-child performance.
▼入口全景,本项目由44个钢管拱圈空间和新建的椭圆旋转楼梯组成,overall view of the entrance, the project consists of the membrane structure of curvature skeleton and the new elliptical staircase
“柔”域 | The “Soft” Domain
当曲线在三维空间组合的时候,“柔”往往更触动人心。入口楼梯的“柔”,“蝴蝶”的“柔”,曲线水磨石体量的“柔”,原楼板边缘被“柔”化,边缘立面形成“迎”式的曲线。为“蝴蝶”空间提供了一个“看”的场所。新建的椭圆旋转楼梯连接4-5F的垂直交通,为整个场域提供了重要的通道及主视觉形象。
When curves are combined in the three-dimensional space, “soft” tends to be more touching. The “Softness” of the Entrance Stair, the “Softness” of the “Butterfly”, and the “Softness” of the curved terrazzo volume. The edge of the original floor is “softened” and the edge facade forms a “welcoming” curve. It provides a place for “seeing” the “butterfly” space. The new elliptical staircase connecting the vertical traffic of 4th and 5th floors provides an important channel and a main visual image for the whole field.
▼从五层的休息区看入口空间,the entrance view from the rest area on the 5F
▼入口楼梯,新建的椭圆旋转楼梯连接上下两层的垂直交通,the new elliptical staircase connects the vertical traffic of two floors
骨架和曲线 | Skeleton and Curves
这个“蝴蝶”里,我们用了44个钢管拱圈,按照原楼板造型,弯曲出一阵连拱,以这个场地的原垂直构筑-钟楼向外中心阵列。 曲率骨架的膜结构,是我们对“女性”这个词汇的象形定义。庄生晓梦迷蝴蝶,在这个语境里,蝴蝶即女性。不同色阶的灯光渲染下的膜结构,正是“女性”的“迷”与“幻”。
The membrane structure of curvature skeleton is our pictographic definition of the term “female”. The sage Chuangzi is day-dreaming, bewitched by butterflies. In this context, butterflies are women. Membrane structure rendered by different color levels of lighting is just the “mystery” and “illusion” of “women”.
▼五层会员展台区,曲率骨架的膜结构定义了空间,the member exhibition space defined by the membrane structure
而在功能方面,曲线的落地钢构,有效地代替由于功能不同而理应产生的墙体隔断,柔美的空间语言被“光”与“曲线”解放。曲线骨架所带来的向心力以及自由平面,重新定义了原本枯草的空间,形成了“女性”空间所有的场域精神。
In terms of function, the landing steel structure of curve effectively replaces the wall partition due to different functions, and the soft space language is liberated by “lighting” and “curves”.
▼五层的休息区和吧台/观景区,曲线的落地钢构代替了墙体隔断,rest area and bar / viewing area on the 5F, the landing steel structure of curve replaces the wall partition
▼五层的休息区,不同色阶的灯光渲染下的膜结构表现出“女性”的“迷”与“幻”,the rest area on the 5F, different color levels of lighting express the “mystery” and “illusion” of “women”
▼休息区细节,rest area details
▼吧台/观景区细节,details of the bar / viewing area
室内微气候的调节者 | The Regulator of Indoor Microclimate
“膜”有很好的阻热保温功能,是室内微气候的调节者。我们花了半年时间,来尝试和研究将“膜”结构置入室内空间所必要的,施工,建造顺序,节点连接,灯光配合,结构荷载等。 结果令我们兴奋的是,“膜”材料所,衍生出的柔软的“ 肌肤感 ”,形成一种特殊的媒介载体。这与我们想表达“女性”的“蝴蝶魅”相得益彰。
“Membrane” functions as a good thermal insulation and it is the regulator of indoor microclimate. We spent half a year trying to study the necessity of putting the membrane structure into the indoor space, construction, building order, joint connection, lighting coordination, structural load, etc. As a result, we are excited to see that the soft “skin feeling” derived from “membrane” materials forms a special media carrier. This is complemented by our desire to express the “charm of butterflies” of “women”.
▼五层的阅读区,膜结构的阻热保温功能可调节室内微气候,并衍生出的柔软的“ 肌肤感 ”,reading area on the 5F, the Membrane with good thermal insulation can regulate indoor microclimate and derive the soft “skin feeling”
空气,复杂的光环境穿越过“膜”, 以漫反射的形式呈现,在静定的空间里随时随地带来情境内容的变化,跳跃以及臆想。自由是光,一定的透光量在膜的遮蔽下,人与光,人与人,人与影,在探索中穿梭,或者猫在角落,不同的体态组合,丰富不同的行为形式。
Some fresh air, and the complex light environment, pass through the “Membrane” and present themselves in the form of diffuse reflection. In a quiet space, the content of the situation changes, jumps and assumptions are brought along at any time and anywhere. Freedom is light. While A certain amount of light transmittance is shielded by the membrane, people and light, people and people, people and the shadows, shuttling in the exploration, or hiding in the corners, form different body combinations and different behaviors.
▼五层的中心座椅区,光环境穿过膜结构一漫反射的形式呈现出来,the central seating area on the 5F, the light environment passes through the “Membrane” and presents itself in the form of diffuse reflection
如果说裸筑以往的项目都是以小见大,用一个“设计点”来隐射出场域精神,那么这次我们尝试将场域转化为场所,以独立和优雅的姿态 营造出一个个小的漫步空间,更注重的是人的临场感受,在场所中体验的过程。
If previous projects of Roarc Renewprojects used to present big things through small details, to reveal the filed spirit from one “design point”. This time we try to transform the field into a space, with an independent and elegant attitude to create a small walking space, paying more attention to the human experience and the process of experiencing the space.
▼室内空间一角,a corner of the interior space
▼入口处椭圆楼梯细部,details of the new elliptical staircase at the entrance
▼会员展台区细节,details of the member exhibition space
▼室内楼梯细节,details of the interior stairs
▼中心座椅区细节,details of the central seating area
▼模型照片,physical model
▼项目概念生成图,concept diagrams
▼项目轴测及分解图,axon and the diagram of the exploded axon
▼四层平面图,4F plan
▼五层平面图,5F plan
▼立面图,elevation
▼膜结构分析图,diagrams of the Membrane structure
项目名称:长风大悦城 —— 会员空间
地址:中国上海
项目年份:2018
基地面积:500平方米
建筑面积:500平方米
建筑及室内设计:裸筑更新建筑设计事务所
主持建筑师:柏振琦
项目建筑师:盛朦萱
设计团队:薛锦华,吴叶静,陈子酉,诸辰辰
结构工程师:吴传义
灯光设计:降昭龙 (迈骏国际)
施工顾问:张成华 结庐装饰
业主:中粮大悦城
Project Name: Joy City · Parkside · Herstory Art Zone
Location: Shanghai, China
Project Year: 2018
Site Area: 500 square meters
Built-up Area:500 square meters
Architecture and Interior Design: RoarcRenew
Leading Architect:Robben Bai
Project Architect:Mengxuan Sheng
Design Team:Jinhua Xue, Yejing Wu, Ziyou Chen, Chenchen Zhu
Construction Engineer: Chuanyi Wu
Lighting Design:Zhaolong Jiang(ECO Face Consultant)
Construction Consultant:Chenghua Zhang (EMCC)
Client:Joy City Group
{{item.text_origin}}

