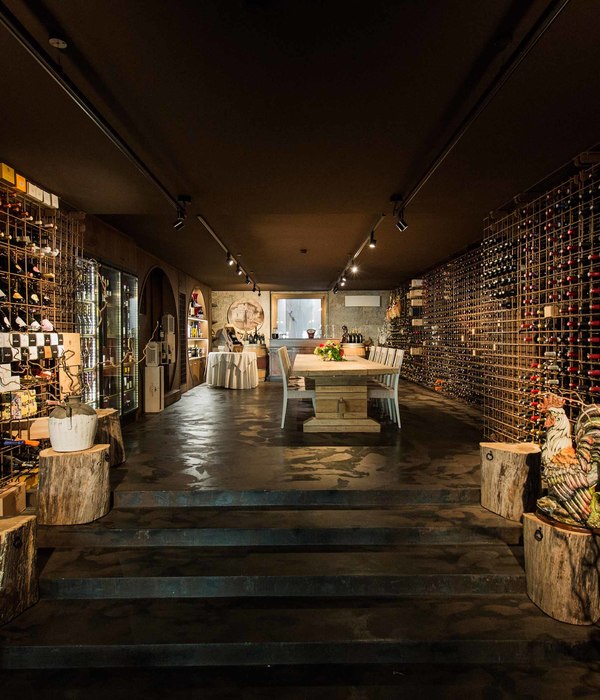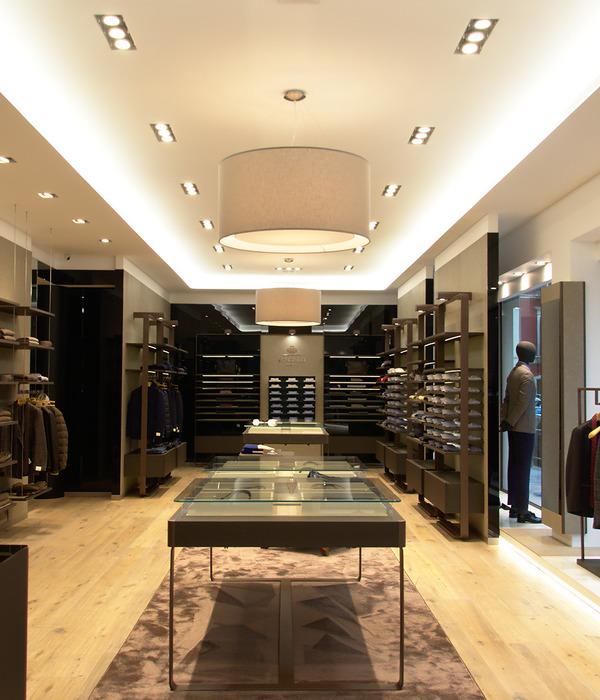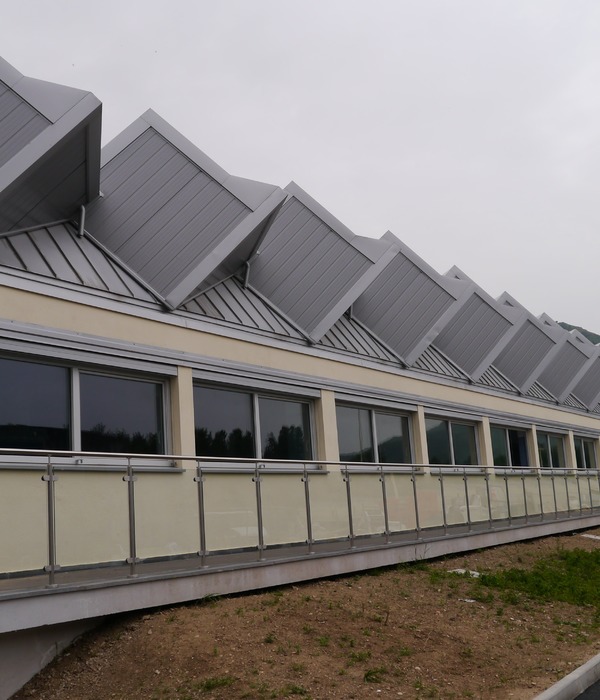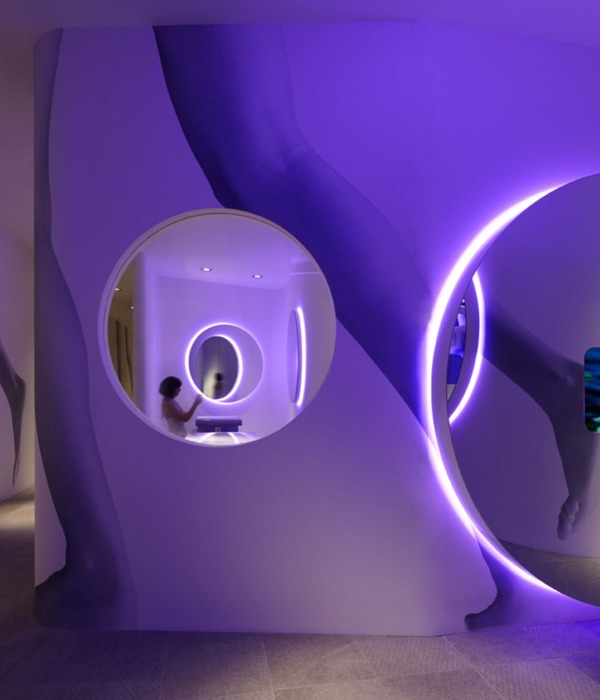“景观团队在注重修复景观生态的同时不忘对细节的精雕细琢。设计的完成度让人惊叹。这个对环境的承诺艰巨异常,令人过目难忘。”
——2016年评审委员会
“A lot of effort was put into restoration of the landscape and attention to detail. The gestures made throughout the whole landscape are amazing. An enormous undertaking and very impressive.”
– 2016 Awards Jury
项目陈述 PROJECT STATEMENT
占地28英亩的生态修复项目对整个区域都具有重大的意义,体现了业主对于所许下土地管理与可持续发展承诺的坚定不移。如今已拥有复杂而极富活力的生态系统的场地在过去已荒废了百年。为了支持快速发展中城市的基础建设,人们砍伐了参天的百年黄松,开办矿场挖走石材,将其自然资源消耗殆尽。在上世纪70年代,这片以碎石堆、贫瘠的土壤与猖獗生长的杂草著称的开阔地域曾短暂地被作为林场和临时露营地所用。
然而,通过对于生态设计原则的巧妙运用,来自Design Workshop的跨学科设计团队成功地将这片似乎已无可救药的景观转化为了不惧严酷天气条件与短暂生长季节的挑战,具有强健生命力的高山生态系统。如今,包括山杨林、针阔叶混交林、艾灌林、草甸、滨河植被区在内的十种植被群落被重新引入场地,重建了重要野生动植物栖息地间的联系,提升了区域内流域的生态品质,也鼓励了人与自然的进一步接触。
The design for this 28-acre property combines the landscape architect’s creative vision with the owner’s commitment to land stewardship, environmental sustainability and responsible management. The site, a complex and dynamic natural ecosystem, was a virtual wasteland for almost a century, its natural resources – centuries-old Ponderosa pine trees and gravel – harvested and mined for use in building the infrastructure of a burgeoning city. In the 1970s, the abandoned property, identified by its gravel piles, raw soil and rampant weeds, became the temporary site for a tree farm and a campground for transients.
Through an artful application of ecological principles, a multi-disciplinary team transformed a dark-side-of-the-moon landscape into a high performing montane ecosystem challenged by harsh climatic conditions and condensed growing seasons. Today, ten reintroduced vegetation communities – including aspen and mixed conifer forests, sagebrush shrublands, meadows, and riparian landscapes – reconnect critical wildlife corridors, improve regional watershed quality, and encourage recreational opportunities.
△ 总平面图 PLAN
占地28英亩的生态修复项目对整个区域都具有重大的意义,体现了业主对于所许下土地管理与可持续发展承诺的坚定不移。重新引入的十种植被群落重建了重要野生动植物栖息地间的联系,提升了区域内流域的生态品质,也鼓励了人与自然的进一步接触。
A restoration of regional significance, the 28-acre project exemplifies our client’s unwavering commitment to land stewardship and sustainability. Ten reintroduced vegetation communities reconnect critical wildlife linkages, improve regional watershed quality and encourage human engagement with the land through recreation.
Photo Credit: Design Workshop, Inc.
项目说明 PROJECT NARRATIVE
项目位于大陆分水岭向西13英里处,在由冰川形成的山谷尾端。海拔8000英尺的基地处于山地森林生物带。这里的自然环境十分特殊,阴冷潮湿的北向和东向坡面上长有杨树和针叶混合林,其中间杂着滨水湿地生态系统。生物经历了几千年的对自然的适应和演变才形成了如今复杂多变的山地森林地形,其保留价值极高。湿度或动植物种类的突然变化以及人为开发都会削弱甚至破坏这片脆弱的地貌。
基地中的砂质土壤和浅层地下水曾经孕育了一片繁茂的北美黄松林。1890年爆发采银热潮,矿工和伐木工为了建造矿井和房屋,将这里的树木砍伐殆尽。当时剩下的少量树木是如今区域内发现的最大最古老的树种,其中一棵的树龄超过125年。
基地位于一片11000年前留下的冰川终碛区,冰水消融后在此积聚了300英尺深的沙土碎石。在20世纪60年代中期,州立高速管理局在此兴建矿石开采场,经过不断地挖掘,基地上出现了一个6.5英亩的巨坑,其中灌满了地下水。
多方面生态修复
对这片贫瘠而遍布杂草场地的修复始于对周边环境状况的深度分析,包括植被群落、物种结构与密度以及微气候皆被列入研究范围之内,并贯穿始终,影响着整体方案的确定。完整的基地分析还显示出了当地从十月到四月发生的极端气候变化,如日光暴晒,盛行风,温度波动以及扩大的冰雪覆盖面积等。此外,一项针对区域内山地森林植物群落的研究显示,十种各具特色的植被类型被引入或是回归到了这片地区,包括松林、混合针叶林、杨树林、滨水杨木、滨水柳木、干草甸、湿草甸、自然出现的莎草湿地、山地灌木丛和开阔水面等。
区域1 – 旧矿区(14.25英亩)
当年的矿石开采给基地留下了满目疮痍,裸露的路堤和贫瘠的土地上一毛不生,设计师需要从宏观尺度上重新规划土地,加强土壤,恢复本地植被。景观设计团队将水系与植被群落从相邻的山区延伸至场地之中,实现了被破坏环境与原生景观之间的无缝过渡。一个具有修复功能的种植策略自然地树立起来,进一步促进野生动物在场地内的移动。这个策略在保存本地植群和强化野生动物栖息地方面成果显著。今天,基地上重新引入了已有的水系,覆盖着成排的冷杉和云杉,在山和湖泊之间形成了一片保护性的连接区域,一年四季都会有骡鹿和麋鹿在这里栖息,有时甚至还可以看到猎豹的身影。
区域II – 湖泊,湖岸线和岛屿(6.03英亩)
湖边满是密实的土壤和陡坡,几乎没有生物在这里栖息,也没有值得一看的美景。为了改变现状,景观建筑师对将近一英里的湖岸线重新进行了塑造,向其中植入了五英亩湿地,并根据水深不同,种下了莎草、芦苇、香蒲等丰富的湿地植物,湿地有过滤水源,控制腐蚀和沉降等作用,改造一经完成,这里就成为了鸟类和野生动物的乐园。此外,水会流入一个很深的地下蓄水层,储存在砂层之间,不受外界污染,最终回到基地下方的相邻河流中。这是一个自然而又复杂的水资源再利用系统,它可以帮助平衡地下和地表水,创造稳定的水环境,提升更大范围流域内的生态健康和生物多样性。
景观团队利用自然的方法设计了一个长期水处理和维护的计划,以保护周边流域和蓄水层。他们队清理了湖底沉积的淤泥,建立起一个臭氧曝气系统以减少细菌数量,促进水的流动并提高水体的含氧量。水的质量受到监控,每月都会对其其含氧量、清澈度和化学成分进行测定。在人们的努力下,湖泊获得了新生,彩虹倒映在水面,鲑鱼在其中游弋,它在环境、娱乐、历史和视觉上的重要价值被充分挖掘了出来。
区域III – 部分修复区域(2.97英亩)
纵观整片基地,一些区域的修复力度较小,旨在保留经过不规则的矿石开发后自然形成的地形。补充的表层土和灌溉系统帮助这里重新成为了一片季节性花草原。
区域IV – 最小干扰区域 (3.39 英亩)
保护并提升场地中现有山林的生态品质是景观团队的设计重点。郁郁葱葱的熊果、
花楸、糙莓、唐棣,覆盆子等
灌木为新栽植的树林增添了一份层次,同时也增加了生态系统的多样性,维持野生动物及鸟类群落的数量。而森林的长期监管结果也反映了其生态系统的活力与健康。
区域V – 开发区域 (1.41 英亩)
在修复场地生态系统的同时,景观设计团队与建筑师、施工方紧密合作,在场地内规划出建筑、一系列室外活动空间与休闲小径。景观团队希望让整个设计如同场地中繁茂生长的黄松林般,完全融入自然系统之中,生机勃勃的植被环绕着一处处室外活动场地,既能为大型正式活动提供充足的空间,同时不失家庭聚会时的亲密感。
碎石铺成的车道穿越郁郁葱葱的松林,向着基地内部延伸,远方不时出现的山湖景色让人惊喜。建筑位于面朝南方的悬崖之上,俯瞰着下方的湖景,而建筑也仿佛消隐在景观之中。从起居室向外眺望,砂岩铺设而成的小路缓缓向下,通往湖泊,在靠近篝火的地方变得开阔,然后在石头码头处戛然而止。随着小路一同延伸的是一条小小的溪流,层层跌落直到湖中。精心的雕琢让其如同附近洛杉矶山脉分水岭中的一条自然河道般,或静或动,蜿蜒前行,流过破裂的岩层,从悬挑的岩石顶上倾泻而下,最终在靠近湖岸的地方又渐渐恢复平缓,从繁盛的花草灌木中穿行而过。
在阳光露台的西侧,砂岩铺设而成的小径在被保留下来的黄松林与灌木草地中蜿蜒穿梭,引导着人们来到泳池露台。传统的“哈哈”墙使得泳池隐藏在眺望视线之外,随着人们走进突然出现在眼前,成为了一个小小的惊喜。狭长的露台的尽端处可以眺望低处的山谷以及小溪。山谷中的雨水汇聚,溪流弯曲延伸,穿越丛林,流经一座石桥,随着层叠的花岗岩层逐级跌落,最终汇入湖中。落满了树皮的小径环绕着湖水,成为了人们漫步自然,欣赏四季景致的最佳场所。
△ 演变EVOLUTION:
基地位于一片冰川终碛区,冰水消融后在此积聚了300英尺深的沙土碎石。在1952年至1972年间,州立高速管理局在此兴建矿石开采场时挖下的占地6.5英亩的巨坑遗留至今。
The site is located on the terminal moraine of a glacier, leaving in its wake a 300′ deep outwash of sand, gravel and boulders. From 1952-1972, the State Highway Department established a mining operation, generating a crude 6.5-acre hole.
Photo Credit: Historical Society, Ann Hodges Collection / Design Workshop, Inc.
△ 被忽视的景观空间A NEGLECTED LANDSCAPE:
在过去的数十年间,这片开阔地域曾短暂的作为林场和临时露营地所用,而人们对其认识也仅止于碎石堆、贫瘠的土壤与猖獗生长的杂草。
For decades, the abandoned property, identified by its gravel piles, raw soil and rampant weeds, became the temporary site for a tree farm and a campground for transients.
Photo Credit: Client Archives
△ 面面俱到的修复设计A MULTI-FACETED RESTORATION:
对这片贫瘠而遍布杂草场地的修复始于对周边环境状况的深度分析,包括植被群落、物种结构与密度以及微气候皆被列入研究范围之内,并贯穿始终,影响着整体方案的确定。
Restoration of the barren and weed-infested property began with an analysis of surrounding environmental conditions, including a detailed study of vegetative communities, species composition and density, and microclimates that would inform the development of an overall design.
Photo Credit: Design Workshop, Inc.
△ 休闲娱乐RECREATION:
景观团队清理了湖底沉积的淤泥,建立起一个臭氧曝气系统以减少细菌数量,促进水的流动并提高水体的含氧量。湖泊第一次成为了野生动物栖息地,为到访的人们提供着钓鱼、划船、游泳等休闲娱乐活动。
Sludge deposits were removed and an ozone aeration system installed to reduce bacteria, eliminate stagnation and increase oxygen levels. For its first time, the lake serves as a wildlife habitat refuge and recreational venue for fishing, canoeing and swimming.
Photo Credit: D.A. Horchner / Design Workshop, Inc.
△ 水源池塘HEADWATERS POND:
景观设计团队将水系与植被群落从相邻的山区延伸至场地之中,实现了被破坏环境与原生景观之间的无缝过渡。一个具有修复功能的种植策略自然地树立起来,进一步促进野生动物在场地内的移动。
Creating seamless transitions between disturbed and preserved lands, the landscape architect identified and extended drainage patterns and flora from the adjacent mountain into the property. The strategy would inform a restorative planting design that facilitates wildlife movement.
Photo Credit: D.A. Horchner / Design Workshop, Inc.
△ 花园GARDEN:
源自本土的建筑材料让设计完美的融入了其环境之中,天然质朴而永不过时。砂岩铺设而成的小径在被保留下来的黄松林与灌木草地中蜿蜒穿梭,引导着人们来到泳池露台。
Regional materials ground the architecture to its context, conveying a sense of timelessness appropriate for its rugged environment. Discretely meandering through preserved stands of ponderosa pine and a native understory, a sand-set path retreats into the pool terrace.
Photo Credit: D.A. Horchner / Design Workshop, Inc.
△ 休闲功能 RECREATION:
狭长的泳池微微下沉,与邻侧的墙体组成了一个现代版的“哈哈”,使得泳池隐藏在眺望视线之外,随着人们走进突然出现在眼前,成为了一个小小的惊喜,也保证了丛林的完整性。
In a modern interpretation of the ‘ha-ha,’ the design cleverly incorporates the lap pool near the home, without becoming an element of the view. Resulting in an unexpected moment of discovery when found, the design preserves mature forests.
Photo Credit: D.A. Horchner / Design Workshop, Inc
△ 边缘的重塑EDGE RECONSTRUCTION:
原有的湖岸边缘土壤被压实,寸草难生。而作为对此的回应,景观团队重构了边缘,创造了总面积近5英亩的湿地。月度的水质检测程序将监控着水体的营养水平、水体透明度与化学成分。
Existing soils along the shoreline were compacted where no plant material could penetrate the surface. In response, more than five acres of wetlands are introduced. A monthly water quality monitoring program analyzes nutrient levels, water clarity and chemistry.
Photo Credit: D.A. Horchner / Design Workshop, Inc
△ 季节性 SEASONALITY:
位于海拔8000英尺之上的场地面临着短暂种植季度与严酷气候情况的双重考验,气温的日均变化可达到50华氏度,晴天时强烈的日照、猛烈的冬季寒风与每年175英尺的降雪量无一不给设计带来了挑战。
Resting at 8,000 feet above sea level, the property is challenged by condensed growing seasons and harsh climatic conditions, which includes temperature fluctuations of 50 degrees each day, intense sun, prevailing winter winds, and 175 inches of annual snowfall.
Photo Credit: D.A. Horchner / Design Workshop, Inc.
△ 原生的植物地理学 NATIVE PLANT GEOGRAPHIES:
设计团队将场地内与相邻区域的植被群落与场地的地形、朝向、坡度、与水源或野生动物栖息地的相关性等属性相结合,为设计提供了坚实的依据。而最终的分析结果显示设计团队需要在其中重建十类生态多样化的森林群落。
Analysis of existing or nearby vegetation communities, combined with site attributes – topography, aspect, slope, proximity to water and wildlife habitat – informed the underpinnings for decision making. The analysis yielded a reforestation with ten, biologically diversity plant communities.
Photo Credit: D.A. Horchner / Design Workshop, Inc.
△ 繁盛的芦苇湿地 EMERGENT SEDGE WETLANDS:
超过100种水生生物在修复后的滨河地带繁衍生息,减少了水体对河岸的侵蚀与沉积,提高了其营养水平同时也成为了居于其中的生物的食物来源。而对于流域及蓄水层的长期性维护制度将仅依靠自然实现。
A naturalized riparian zone nurtures more than 100 waterfowl species, reduces erosion and sedimentation, supplements nutrient levels and facilitates aquatic forage development. A long-term maintenance regime relies solely on natural methods to protect the watershed and aquifer.
Photo Credit: D.A. Horchner / Design Workshop, Inc.
△ 区域性 REGIONALISM:
景观团队利用场地的自然地形起伏,创造出一条错落有致的石头河道。精心的雕琢让其如同附近洛杉矶山脉分水岭中的一条自然河道般,或静或动,蜿蜒前行,流过破裂的岩层,从悬挑的岩石顶上倾泻而下。
Leveraging the site’s topographic relief, stone outcroppings define a dramatic watercourse. Artfully crafted to emulate the streams found near the Continental Divide, the feature meanders through intermittent still pools, slices through geologic crevasses and pours over cantilevered rock ledges.
Photo Credit: D.A. Horchner / Design Workshop, Inc.
△ 亲近自然 REENGAGE WITH NATURE:
落满了树皮的小径环绕着湖水,成为了人们漫步自然,欣赏四季景致的最佳场所。在冬天,小径摇身一变成为了面向公众开放的越野滑雪道,迎接着来自四方的客人享受休闲时光。
A network of bark-laden trails circumnavigates the lake, offering a year-round, seasonally rich journey through the distinct landscape narratives. During winter, trails convert into public cross-country ski trails, welcoming both private and public users to recreate.
Photo Credit: D.A. Horchner / Design Workshop, Inc.
△ 草甸管理 MEADOW MANAGEMENT:
对表层土壤的补充,场地的灌溉以及持续的维护让这片曾经贫瘠的土地成为了一片随着季节变幻不断变化的草地,也使景观建筑师的设计渐渐消隐,仿佛浑然天成。森林的重现与草甸的繁盛证明了连续性管理策略的成功。
Supplemental topsoil, irrigation and ongoing maintenance have transformed the once-barren landscape into a seasonally changing meadow, rendering the hand of the landscape architect invisible. Consistent management techniques have proven successful, suggesting the return of forest and meadow health.
Photo Credit: D.A. Horchner / Design Workshop, Inc.
Situated just 13 miles west of the Continental Divide, the property is located at the end of a glacially-formed mountain valley. At 8,000’ in elevation, the site falls within the Montane Life Zone, a distinct ecosystem characterized by moist and cool north and east-facing slopes covered with aspen and mixed conifer forests, and intervening riparian and wetland ecosystems. Highly valued for their conservation values, montane landscapes are complex and dynamic, representing thousands of years of adaptations by living things to the natural processes occurring within them. Sudden changes in moisture availability, plant or animal diversity or development can degrade and often destroy this fragile landscape.
A notable Ponderosa pine forest once thrived on the site’s sandy soils and shallow groundwater. During the Silver Boom of 1890, miners and loggers harvested the trees, using the timber for mine and home construction. The few remaining trees, including one estimated at more than 125 years old, are some of the largest and oldest specimens found in the region.
The site is located on the terminal moraine of a glacier that retreated some 11,000 years ago, leaving in its wake a 300’ deep glacial outwash of sand, gravel and boulders. In the mid-1960’s, the State Highway Department established a sand and gravel operation on the property. Extraction and gravel mining on the site generated a crude 6.5-acre hole in the ground, which instantly filled with groundwater.
Multi-Faceted Restoration
Restoration of the neglected, barren and weed-infested property began with an analysis of surrounding existing environmental conditions, including a detailed study of predominant vegetative communities, species composition and density, and microclimates that would inform the development of an overall design for the property. A complete site analysis revealed extreme climate variations, including intense solar exposure, prevailing winds, temperature fluctuations and extended snow coverage from October through April. In addition, a study of the regional Montane plant communities suggested the implementation and/or reintroduction of ten distinct vegetation types including pine forest, mixed conifer forest, aspen woodland, cottonwood riparian, willow riparian, dry meadow, wet meadow, emergent sedge wetland, mountain shrublands, wildflowers, and open water.
ZONE I – Previously Mined Land (14.25 acres)
The visual remnants of the gravel operations – exposed embankments and barren land clearings – required extensive soil enhancement, land contouring, and native vegetation restoration at a macro-scale. In order to create a seamless transition between disturbed and preserved lands, the landscape architect identified existing drainage patterns and plant communities on adjacent properties, and then extended, restored or recreated them on the site. This strategy proved successful in restoring native plant communities and strengthening wildlife habitat. Today, corridors of fir and spruce, reintroduced in existing drainages, provide a protected linkage between the mountain and the lake for mule deer, elk, even an occasional cougar, in all seasons.
ZONE II – Lake, Shoreline and Islands (6.03 Acres)
Compacted soils and steep slopes had rendered the lake’s shoreline an aesthetic eyesore and a sterile ecosystem. To remedy the situation, the landscape architect reshaped almost a mile of the shoreline, implementing five acres of introduced wetlands. Sedges, reeds, cattails and other wetlands species were planted at varying water depths. Almost immediately, the lake became a refuge for birds and wildlife, and the wetlands continue to provide a multitude of services including water filtration, and erosion and sedimentation control. In addition, water percolates from a deep underground aquifer, contained and protected by layers of sand, and returns to the adjacent river at a point below the property. This natural and intricate water reuse system is instrumental in balancing ground and surface water to create aquatic stability and enhancing the health and biological diversity of the larger watershed.
A long-term water treatment and maintenance plan utilizes natural methods to protect the surrounding watershed and aquifer. Sludge deposits are removed on a regular basis and an ozone aeration system reduces bacteria accumulation, eliminating stagnation and increasing dissolved oxygen levels. A monthly water quality monitoring program analyzes nutrient levels, water clarity and chemistry. Stocked with rainbow and brook trout, the lake – for the first time ever – is a centerpiece of the property and major contributor to its environmental, recreational, historical, and visual character.
ZONE III – Partially Remediated Land (2.97 Acres)
Across the entire site, restoration included minor grading revisions aimed at naturalizing landforms that had been irregularly shaped by mining processes. Supplemental topsoil and irrigation helped re-establish a seasonally-changing native grass and wildflower meadow.
ZONE IV – Minimally Disturbed Lands (3.39 Acres)
Preserving and enhancing the property’s existing montane forests was a priority for the landscape architect. Supplemental plantings of trees were intermixed with a layered understory of fruiting shrubs, including kinnikinnick, mountain ash, thimbleberry, serviceberry and wild raspberry to increase biological diversity and help sustain wildlife and bird populations. Consistent forest management and monitoring suggest that the forest is vibrant and healthy.
ZONE V – Lands Disturbed by Development Activities (1.41 Acres)
In conjunction with site restoration efforts, the landscape architect, in close collaboration with the architect and contractor, created a master plan for the property that included a new residence, an ensemble of outdoor living areas and a network of recreational trails. Inspired by the innate privacy of the existing Ponderosa pine forest, the landscape architect considered a design that delightfully integrates the natural systems and vegetation with a gracious outdoor living environment that offers opportunities for large formal functions as well as intimate family gatherings.
An informal gravel drive winds through the property in the deep shadow of the pine forest, offering occasional fleeting views to the lake and mountain. Located in a natural clearing on the edge of a south-facing bluff overlooking the lake, the home blends discreetly into the existing landscape. From the main living area, a sandstone walkway descends to the lake, widening at a campfire promontory, and terminating at a stone dock. Paralleling the walkway, a stream emerges, following the natural fall of the topography to the lake below. Artfully crafted to emulate streams found in the Rocky Mountains, the feature meanders through intermittent still pools, slicing through geologic crevasses, pouring over cantilevered rock ledges and finally slowing, near the lakeshore, to pass tranquilly through a tapestry of native wildflowers, shrubs and riparian grasses.
To the west of the sun terrace, a flagstone path meanders through preserved Ponderosa pines, ultimately joining the distant pool terrace. The pool, hidden from view by a classic “ha-ha” wall, is an unexpected discovery. The linear pool terrace terminates on a granite outcropping overlooking a lower valley and a second stream feature. Capturing runoff from the local watershed, the stream traverses through a woodland landscape, passing under a stone bridge and cascading down crafted granite shelves before it finally reaches the lake. A network of natural trails circumnavigates the lake, offering a year-round, seasonally rich journey through the distinct landscape narratives.
PROJECT CREDITS
Design Workshop, Inc.
Richard Shaw, FASLA – Principal in Charge and Lead Designer
Mike Albert, ASLA – Project Manager (Land Approvals, Schematic Design, Design Development)
Paul Squadrito – Project Manager (Design Development, Construction Documentation + Construction Observation)
Ed Krafcik – Design Staff
Kelan Smith – Environmental Graphics + Signage
Sarah Horn – Project Assistant
Dori Johnson – Project Assistant
Sarah Shaw – Historical & Cultural Narrative Report
Arborist: Earth-Wise Horticultural, Inc.
Architecture: 4240 Architecture
Audio/Visual Designer: Low Voltage Experts
Civil Engineer: Alpine Engineering
Geotechnical Specialist: HP Geotech
Irrigation Specialist: Hines Irrigation
Lighting Designer: Lacroux Streeb Lighting Design
Mechanical Engineer: Beaudin Ganze
Client Design Representative: Mark Rios, FASLA
Structural Engineer: KL&A Structural Engineers
Surveyor: Bookcliff Surveying
Water Rights Engineer: Resource Engineering, Inc.
Water Rights Legal Counsel: Patrick Miller Kropf
Construction Team: General Contractor / TIS Specialist
Landscape Contractor: Landscape Workshop
Pool Contractor: Colorado Pool and Spa Scapes
Cascade Garden Stone Craftsman: Water & Stone
Lighting Contractor: Encore Lighting
MORE:
Design Workshop
,更多关于他们:
Design Workshop
.
{{item.text_origin}}












