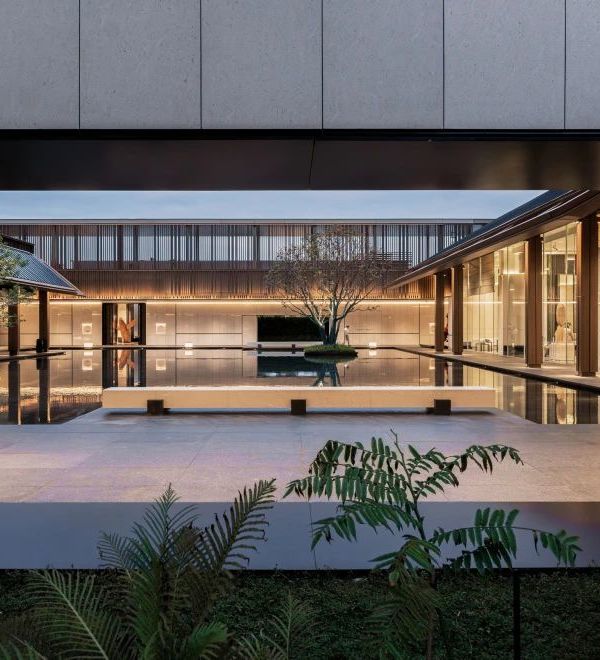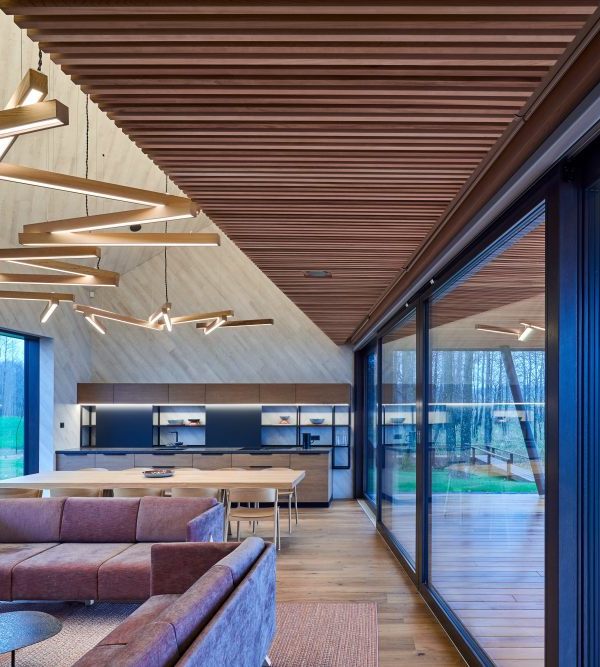Lead Architect/Author of the Project: Dr Yuliya Gaiduk,
assisted by Architectural technologist, Garth Carnell;
Completion Year: 2018
Built Area (m2 or sqft): Inside area: the building structures renovation area – 1,400m2; Ourside area: grounds (levelling, new parking, concrete staircases, walkways, outside restaurant area, ponds) – 3,800m2
General contractor: Tabor Construction (PTY) LTD
SubContractors:
· HVPM Concrete Specialists - Hein Visagie - In situ and structural concrete works
· Rockcor Civil Contractors - Robert Wilsdorf - Civil and earth works
· JBC Aluminium - Ivan Van Hooydonck - Aluminium doors and windows
· Pierre Cronje Fine Furniture - Wooden furniture and cladding
· Smitson Engineering - Marco Smit - Steel structures and elements
· Bronze Age Studio - Charles Haupt - Bronze sculptures and elements
The main objective of Quion Rock Wine Estate renovation was to bring in a level of creative modernity and contrast by combining exsisting brickwalls structure elements with completely new glass and metal structures. The original shape of the building prior to renovation looked like two long parallelepipeds which was decided to ‘cut through’ with new element - Pergola (much like one would cut through with a knife). The Pergola’s criss-crossed i-beams structure is filled with lasercut panels, and now offers the perfect aesthetically pleasing shading for the outside wine lounge and restaurant area.
The former warehouse of the Winery has been renovated into what is now referred to as the Venue Hall. The whole northern facing longside brick wall was removed to completely open up that side of the facade of the Venue Hall into its picturesque natural surroundings.
The inspiration was to seamlessly bring the spectacular exterior landscape into the interior space. The Venue Hall includes marble flooring, glass walls, huge pervit screens with laser cut panels which hide the two doors leading to the industrial restaurant kitchen, and beautifully finished off with magnificent brass chandeliers manufactured by Charles Haupt (Bronze Age Studio in Woodstock).
When the northern side wall was disassembled, we found that the main concrete columns of the building had lost their structural strength. We then decided to replace the previous concrete columns with metal. This resulted in a conversion of the space using a strong combination of existing concrete and brick structures seamlessly interwoven with the new metal structures (metal columns, Pergola, Venue Extension).
The idea with the Venue Extension was to re-create and ‘mirror’ the original body or silhouette of the existing building within the new metal structure. But the main body of the Extension had to effectively disappear into or merge with the surrounding landscape. The reflection of the venue’s tinted glass panels introduced into the renovation achieve exactly that. Now the Venue Hall Extension effectively portrays as a beautiful ‘mirror box’ set within the new metal structure, which repeats the shape of the original building’s façade, and reflects the beautiful natural surroundings.
The main entrance to the Winery uses a combination of strong symbols: water, the soil of the Simonsberg mountain slopes, the aligned structural layout of the sorrounding vineyards, and the silhouette of the Simonsberg mountain range.
Rusted metal frames in Domex creates an illusion of the entrance being a portal into what promises to be a Mysterious experience. These frames are the same colour as the red soil of the Simonsberg slopes. The outside waterfalls and a pond symbolise the streams and river which feed the vineyards. The design was inspired to effectively reflect the circle of life in the winelands. In the Reception area we continued the theme of symbol combinations.
Charles Haupt (Bronze Age Studio in Woodstock) created 5,5 metres Vine sculpture in bronze for the reception area, with the creation looking like an actual vine.
Using antique solid French oak panels throughout, Pierre Cronje created a silhouette of the Simonsberg Mountain range for the reception space – the different textures and colours of the French oak panels allowed him to bring a level of depth in the composition which creates an almost three-dimensional feel with this piece. The theme of the French oak panels are repeated in the reception desk; and in a unique bar counter in the restaurant area which resembles our wooden egg-shaped wine barrels housed in the Cellar. He also manufactured the restaurant’s tables and chairs to reflect the overarching architectural design – the inspiration was to design and create ergonomic and luxuriously comfortable furniture unique to Quion Rock, and complementing our retaurant space perfectly.
Clive Giliomee (water feature designer and engineer at Water In Motion) created unique water falls and ponds. The water theme was, for example, also incorporated into the bronze vine sculpture in the reception area which seems to be ‘drenched’ in water droplets – this gives the sculpture a sense of aliveness.
{{item.text_origin}}












