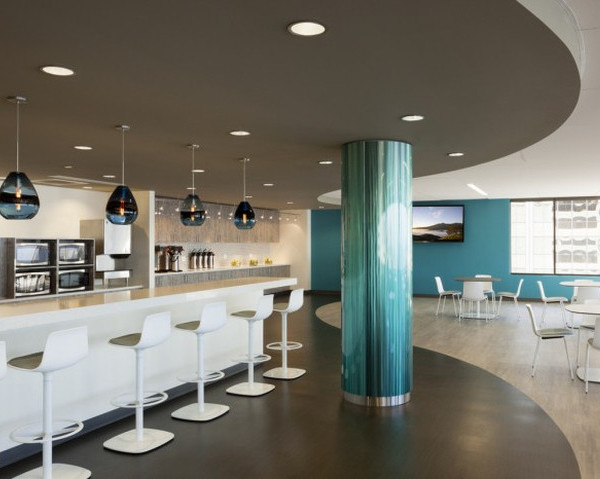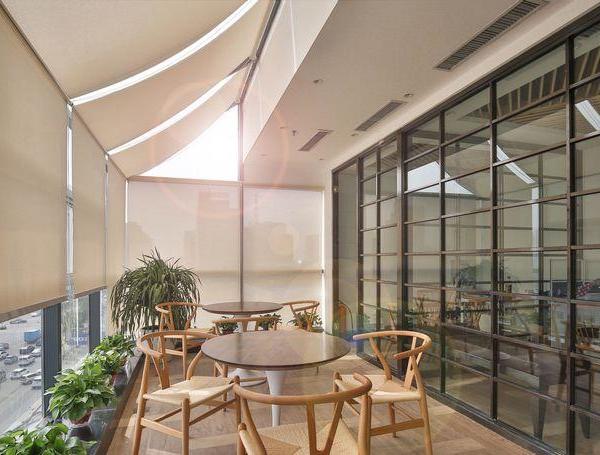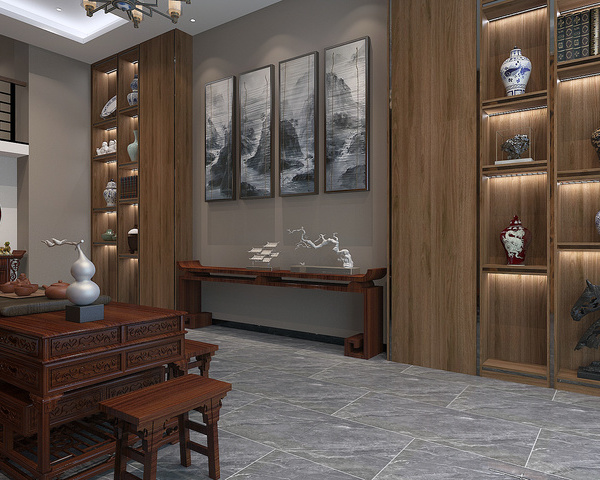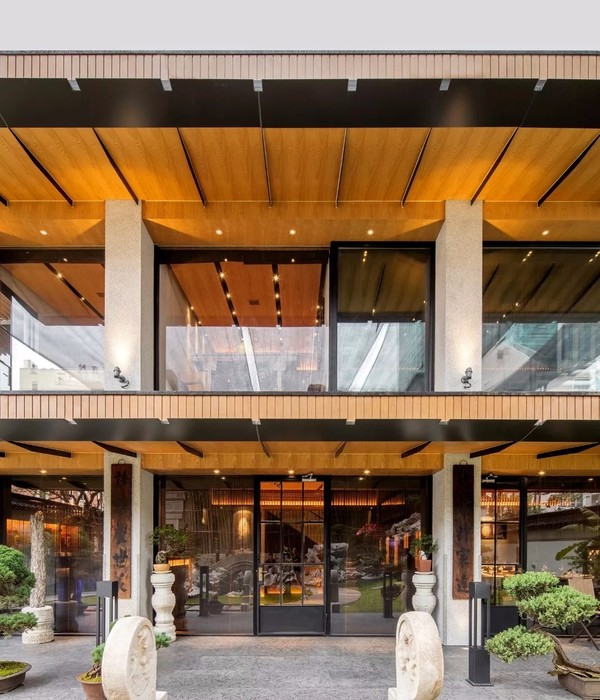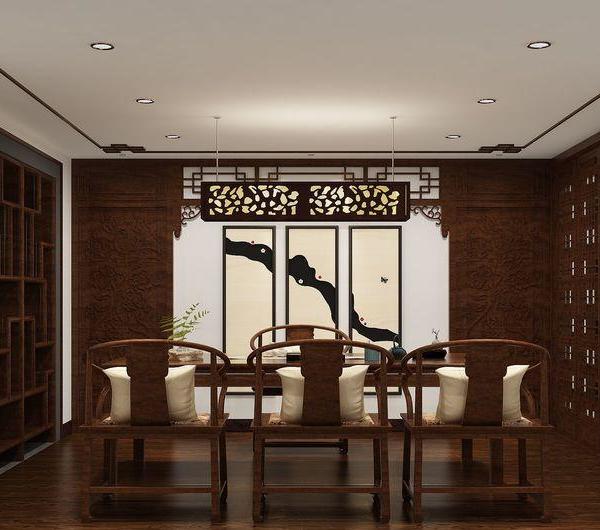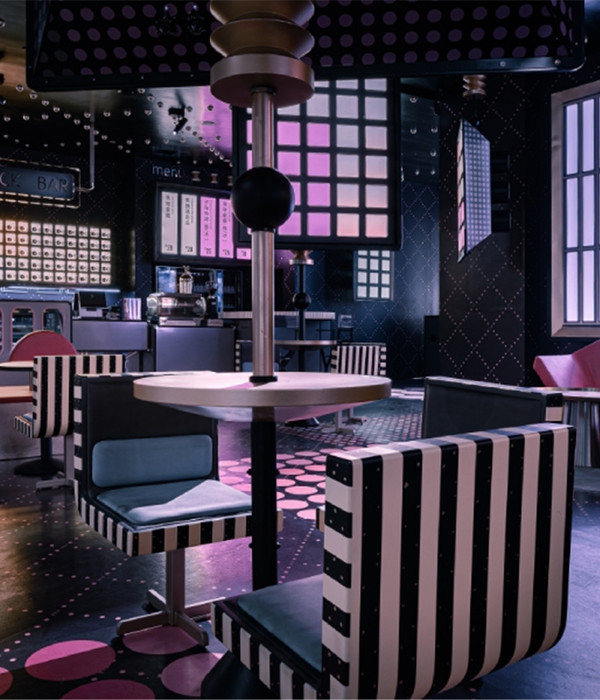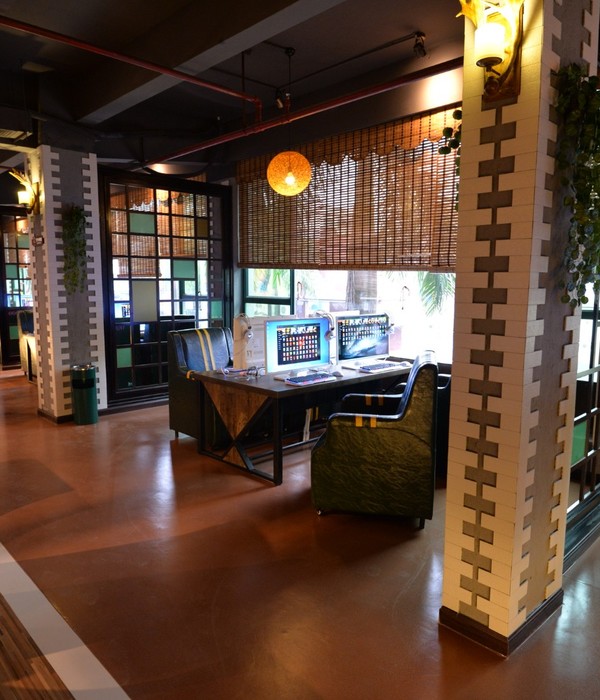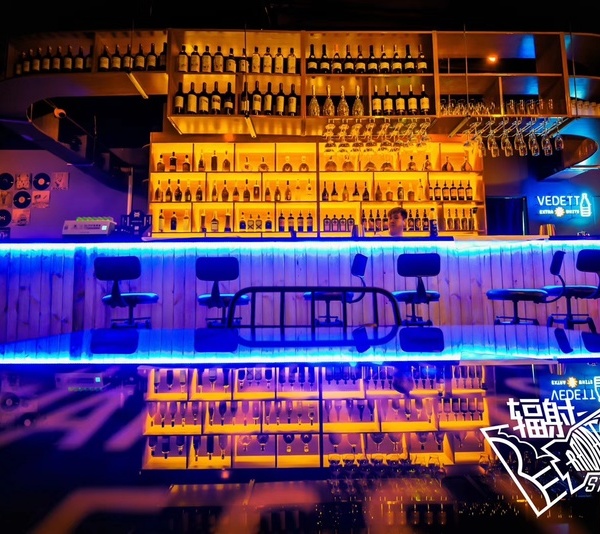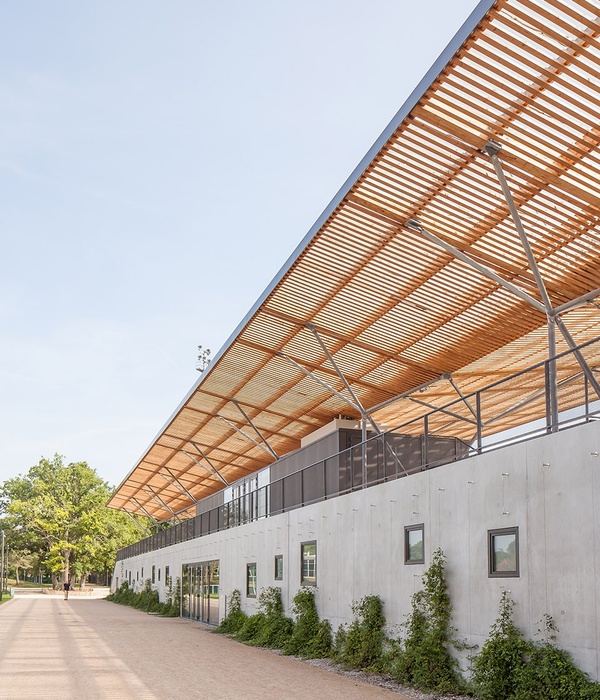前言
Introduction
作为品牌在济南的首店,业主希望与城市融合的姿态打造一个富有调性的第三空间。济南作为历史名城,新的城市面貌和古朴的历史蕴含交织并存。如何将这个新旧对话的逻辑体现在空间设计里成为本案的切入点。
As the first M Stand coffee shop in Jinan, the goal is to create a sophisticated third space that seamlessly integrates with the city’s character. Jinan, known for its historical significance, presents a blend of modern urban landscapes and rich historical heritage. The challenge of this project is to embody this dialogue between the old and new in the spatial design.
▼项目概览,project overview©UKstudio
空间策略
Spatial Strategy
我们将城郭和街巷空间抽象为极简的几何形体,结合使用功能错落有致的布置在空中和地面形成吧台上方的巨型地标体量,对街道形成强烈的展示性,方向感极强的巨型悬浮体块还为顾客提供了空间导视性,增强室内流线的清晰度。店铺的纵深较大,为丰富层次感,局部设置了半围合“房屋”体量,提供具有一定私密性的空间,并从图底关系层面平衡整体构图。收放的空间尺度、地标与图底的对话关系,大大增强了空间体验的丰富度。
▼空间策略,spatial strategy©WBS里外工作室
We abstracted the city walls and alleys into minimalist geometric forms, strategically placing them both in the air and on the ground to form a significant landmark above the bar counter. This design not only provides a strong visual presence to the street but also offers clear spatial orientation for customers, enhancing the clarity of indoor circulation. Given the considerable depth of the store, semi-enclosed “house” structures were introduced to add layers and provide private spaces. These elements help balance the overall composition by addressing the figure-ground relationship. The varying spatial scales and the interaction between landmarks and the surrounding space significantly enrich the spatial experience.
▼吧台上方的巨型地标体量,a significant landmark above the bar counter©UKstudio
▼将城郭和街巷空间抽象为极简的几何形体,abstracted the city walls and alleys into geometric forms©UKstudio
▼方向感极强的巨型悬浮体块,a strong visual presence offers clear spatial orientation for customers©UKstudio
新旧秩序的并置
Symbiosis of Old and New Orders
原始场地的建筑结构存在感较强:横亘于空间里的两个巨大的混凝土柱和高挑的混凝土楼板。我们在旧的空间秩序基础上引入了新的梁柱系统,强化了原始的轴网关系. 同时落地的木柱形成了具有方向性的序列感和围合感,结合家具与绿植,在大空间里形成了微城市的氛围。在空中,新的木梁将原始的混凝土柱子和新置入的巨型体量串联在一起,并通过局部打开的吊顶连接到裸露的混凝土楼板,形成新旧交织的图景。
▼引入新的梁柱系统,new beam-column system is introduced©UKstudio
The original site features a strong architectural presence with two massive concrete columns and high concrete slabs. On this foundation of the old spatial order, a new beam-column system is introduced to reinforce the original grid layout. Grounded wooden columns create a directional sequence and a sense of enclosure, forming a micro-city atmosphere within the large space through the integration of furniture and greenery. Above, new wooden beams connect the original concrete columns with the newly introduced large volumes, while selectively opened ceilings link to the exposed concrete slabs, creating a tapestry of old and new.
▼新与旧之间的结构关系,structural relationship between the new and the old©UKstudio
▼结合家具与绿植,the integration of furniture and greenery©UKstudio
▼具有方向性的序列感和围合感,a directional sequence and a sense of enclosure©UKstudio
▼形成微城市的氛围,forming a micro-city atmosphere©UKstudio
▼马赛克砖与木质对话,restrained mosaic tiles and wood©UKstudio
材质与风格
Materials and Style
材质选用了克制的黑色马赛克砖与温暖的的木质对话,契合济南沉稳古朴的城市性格,点缀原始的混凝土裸筑,增加松弛感的氛围。形体语言则多为简约大气的直线和方正几何体量,在室内空间形成易解读的微城市。
The material palette includes restrained black mosaic tiles and warm wood, aligning with Jinan’s calm and ancient urban character. This combination, along with the exposed concrete, adds a relaxed atmosphere. The design language predominantly features simple, grand linear and rectangular geometric volumes, forming an easily interpretable micro-city within the interior space.
▼吧台,counter©UKstudio
▼细部,detail ©UKstudio
▼平面,plan ©WBS里外工作室
▼立面,elevation ©WBS里外工作室
▼墙身节点图,wall detail drawing©WBS里外工作室
▼立柱细部,column detail©WBS里外工作室
项目信息
项目名称: :Mstand济南万象城店
项目完成年份: 2023.10
建筑面积:181平米
设计机构: WBS里外工作室
事务所简称: WBS里外工作室
联络人姓名:张哲
公司所在地:北京
主创建筑师: 张哲
项目地址: 济南万象城
项目参与者
委托方(公司名称):Mstand
主创设计师(人名):张哲
设计团队(人名): 傅诗,Isacc Liam,张义辉
视觉信息
摄影师: UKstudio
Project Name: Mstand Coffee Jinan Store
Completion Year: 2023.10
Gross Built Area:181sqm
Design Firm: Within Beyond Studio
Firm Location: Beijing, China
Lead Architects: Zhe Zhang
Project location: Mixc ,Jinan,Shandong,China
Additional Credits
Design Team: Sunny Fu, Isacc Liam,Yihui Zhang
Clients: Mstand
Photographers
Photo credits: UKstudio
{{item.text_origin}}

