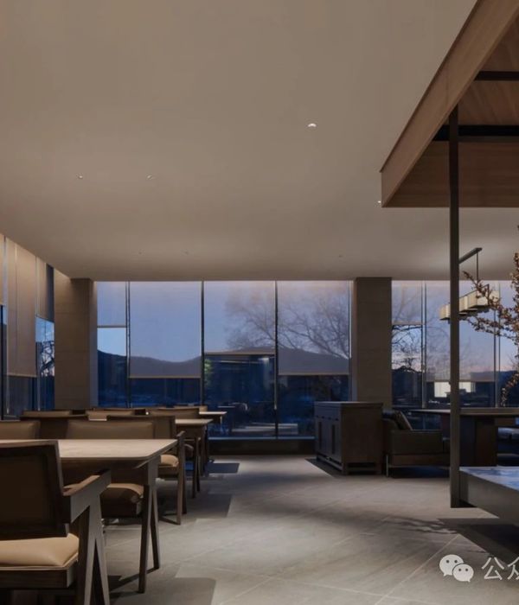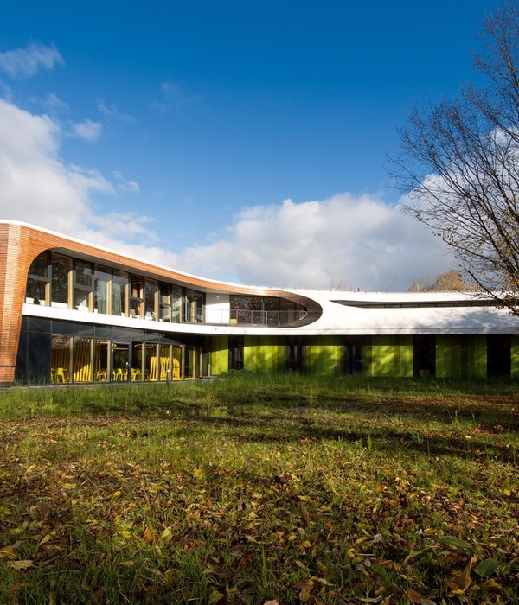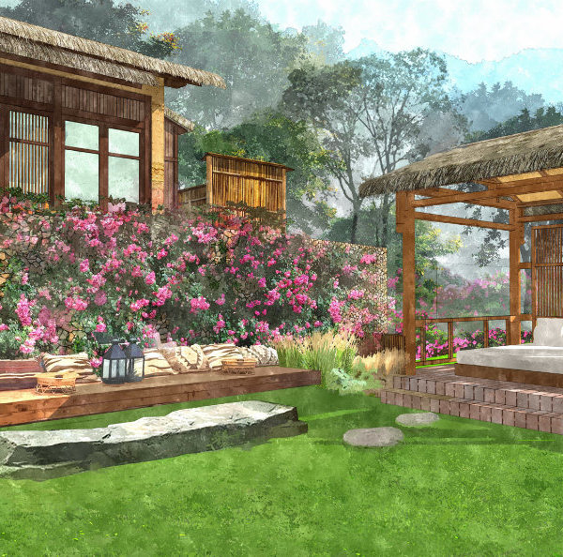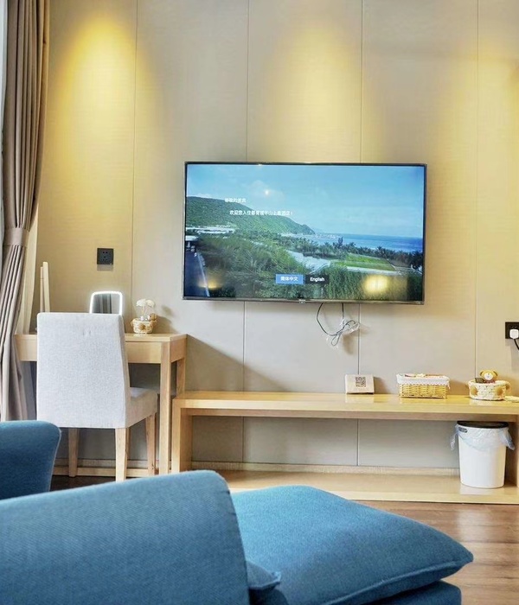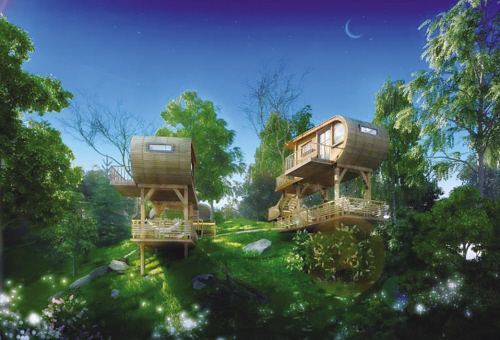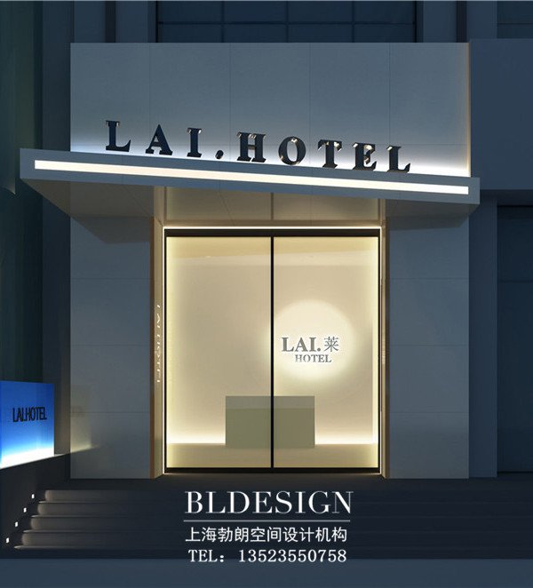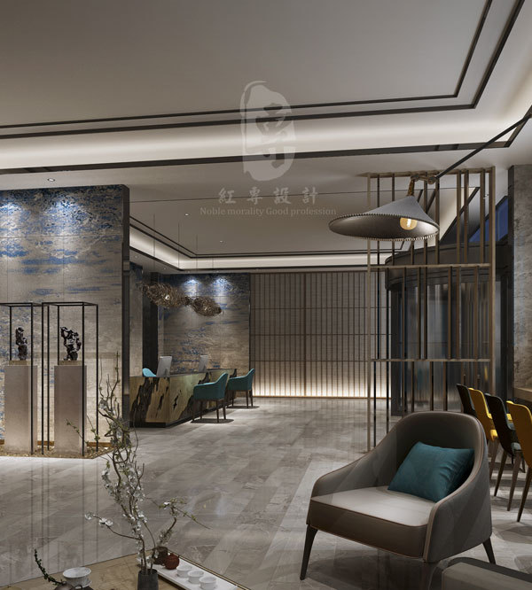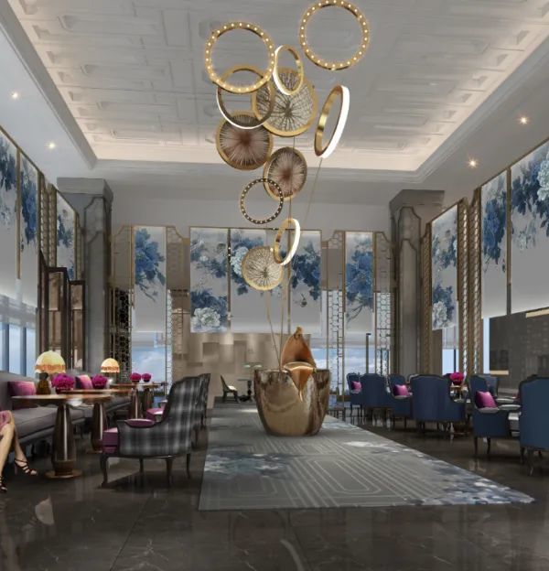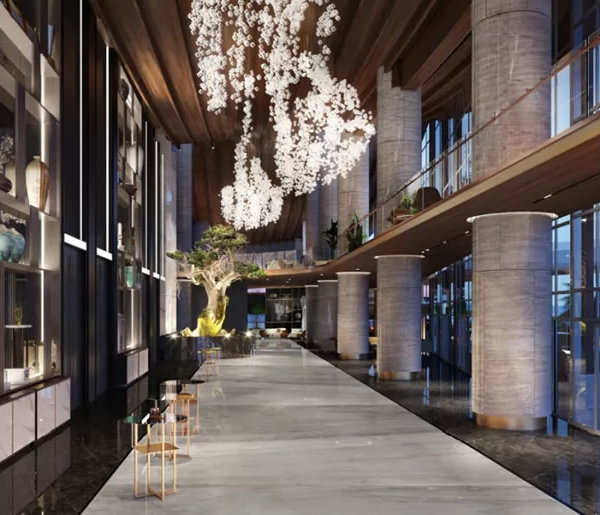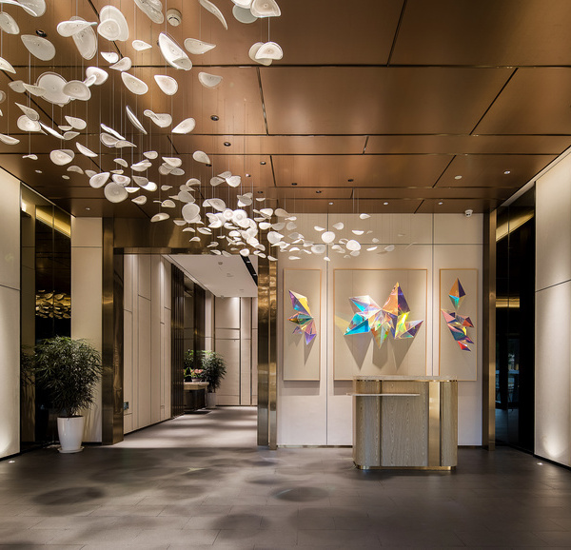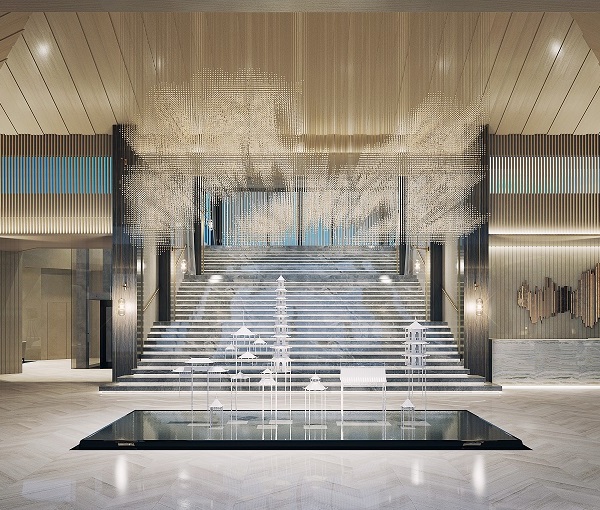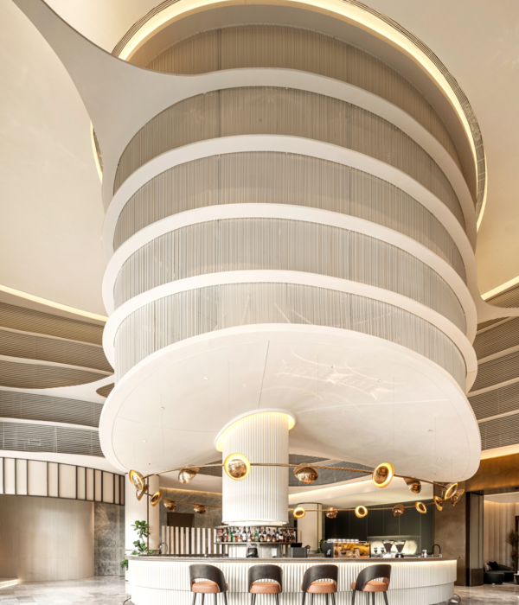北极星区的第一栋建筑 | First building of the future Polaris District
Brossette街区开发项目使Vincent-Gâche大道的改造得到了完善,其中包括南特岛(Île de Nantes)上有史以来规模最大的建筑。南特岛原先是一个布满仓库的工业区,服务于一家盥洗用具制造商。这一面积达1.5公顷的场地朝向卢瓦尔河,很快将容纳6栋具有综合功能的新建筑,包括已于2018年4月落成的一栋18层高的大厦。
The development of the Brossette site completes the transformation of the Boulevard Vincent-Gâche, with the largest project ever built on the Île de Nantes. This island, formerly an industrial zone of warehouses belonging to the manufacturer of lavatory components, this 1.5 hectare lot facing the Loire River, will soon be home to a total of six new buildings, with mixed-use programs, including a panoramic 18-story tower, delivered in April 2018.
▼360°全景大厦外观,exterior view
项目团队认为任务书中的种种限制性规定(以共同开发区’ZACs’为典型)在城市环境中并不能起到有效的作用,因而决定提出一种完全不同的设计方法。LAN设计团队顺应了UAPS(南特岛城市开发的负责方)的工作步调,将城市的整体规划和宏观原则作为项目的基础,同时与曾经参与过总体项目的承包商公司进行合作,以便对项目的结构和尺度进行调整,使其能够适应功能上的需求,同时强化公共空间的设计。与此同时,经过多方的共同决议,该项目致力于为社区赋予真正意义上的身份特征:通过构思空间的使用方式、建立潜在尺度与立面之间的关系,以及分析风向和日晒等方法来保证项目最终的完成度和统一性。
Convinced of the inefficacy of the principle of restrictive specifications briefs (typical of ‘ZACs’ of joint development zones) in the urban fabric, the project, the outcome of a competition, proposes a new method. Integrated into the continuity of the work of the UAPS (authority in charge of the urban development of the Île de Nantes), LAN originated from the design of a master plan and the grand urban principles underpinning this project, and with the office as the lead contractor of a consortium of architects who have worked on this ensemble in order to adjust forms and dimensions able to house the program while strengthening the design of the public space. In parallel, the effort to imbue the neighborhood with a genuine identity is manifested in a jointly decided definition: to imagine the occupation of spaces, establish a relationship between the potential size and the façades, study the prevailing winds and sunlight, are all subjects analyzed together to ensure a coherent urban result.
▼街道视角,street view
项目场地被置于一系列正式的建筑系统之间,包括数座建于1970年代、以大型住宅项目或“庄园”为蓝本的建筑;一座带有庭院和花园的、至今未完全建成的办公综合体;以及由建筑师Alexandre Chemeto在市区复兴初期设计的建筑。这种多样化的环境需要一种更具凝聚力的、类似于南特岛城市规划师Anne-Mie Depuydt和Marcel Smets的设计方法。因而设计师通过创造新的立面,使建筑物环绕在公共空间的周围。这些建筑物基于一个带状系统进行布局;它们占据了整个建筑场地并带来新的路径,从而使场地的核心区域与河岸区域形成紧密的连接。随建筑产生的室内区域被置入广场内部、前院、露台和花园,从而能够基于特定的主题以及公共空间的使用需求来调整自身的功能。
The site is at the intersection of several formal systems: buildings dating from the 1970s condominiums based on the model of large housing projects or “estates,” an office complex with courtyards and gardens which was never entirely completed and the intervention of Alexandre Chemeto , architect of the first phase of the islands urban renewal.This heterogeneous context called for an approach bringing greater cohesion, as proposed by Anne-Mie Depuydt and Marcel Smets, the urban planners in charge of the Île de Nantes.Thus, the new buildings enclose the public space by creating fronts.The buildings are laid out based on a system of strips; they cross the site from one end to the other and offer new pathways to place the core area in tension with the banks of the river.The interior areas created by the buildings emerge and are organizedinto squares, forecourts, terraces and gardens, thereby enhancing the range of uses based on specific themes, according to the requirements of the public space.
▼场地的核心区域与河岸区域形成紧密的连接,the buildings cross the site from one end to the other and offer new pathways to place the core area in tension with the banks of the river
虽然该项目的场地是完全私有的,但所有的户外空间皆向城市敞开。一条中央街道从该区域穿过,使其成为一个全然的步行区域。作为岛上的主干道,它连接了项目的核心区域——位于“360°全景”大厦前方的宽阔广场。在这里,四棵高大的极地树木与建筑的拉丝铝立面形成了对话。在白天,反光的立面映射着周围的环境,晚上则通过侧灯和镂空窗格的相互作用为整个广场注入活力。
Despite the fact this lot is entirely privately owned, all the outdoor spaces are open to the city. The district having become an entirely pedestrian zone is traversed by a central avenue; the backbone of the island, it leads to the core area of the project : a broad plaza in front of the tower, now renamed the “360° View”, will become a public plaza ceded to the city. Here, four enormous polar trees dialog with the façade clad in brushed aluminum. It reflects its surroundings in daylight and enlivens the plaza at night in the interplay of sidelights with the perforated shutters.
▼极地树木与建筑的拉丝铝立面形成对话,enormous polar trees dialog with the facade clad in brushed aluminum
从南侧看,建筑呈现出一种封闭的状态。从北侧河岸看,大楼的立面为整个区域的形象定下了基调。北极星区的地面层是一个面积超过3000平方米的广阔园区,Vatel国际酒店管理及旅游管理学校将在这里设立校区,将包含教室、餐厅、酒馆、向公众开放的咖啡厅,以及一栋设有300间学生公寓的大楼。该项目还将另外修建250间公寓和6500平方米的办公空间,以及分散在场地各处的共计600平方米的零售空间。这些建筑的体量将互相保持平齐,并且拥有整齐统一的门窗立面;每座建筑的共享空间将集中在同一个楼层,从而带来能够眺望整个老城区的无障碍的视野。
Viewed from the south, the building closes the perspective. From the north, and the river, it sets the tone of the development. At the foot of the tower, Polaris is home to a vast campus, slightly more than 3,000 m2, in which the Vatel international school of hotel management and tourism chose to place its new site. It includes classrooms, a restaurant, a brasserie and a café open to the public, as well as a residence-service for students with 300 apartments.The program also includes an additional 250 apartments and 6,500 m2 of office space and 600 m2 of shops distributed among the different plots of the development. In addition to the alignment of the floors from one building to the next, and they share the regularity of the openings of the façades; each shared space – regardless of its position on the site of the building to which it belongs – come together on the same level, the one offering an unobstructed view of the skyline of the older center city in the distance.
融于城市景观的大厦,the building volume merged into the city scape
“城市的身份源于其形式”是该项目所依据的理论。Brossette项目包含两个截然不同的系统,一方面是庭院与花园,另一方面则是庞大的住宅区,这需要设计者以综合性的手法为这两种形态建立连贯且和谐的关系。最终的任务包括6栋新建筑以及公共空间的设计,相比于建筑本身的塑造,其挑战更多在于对“空隙”的定义。整个项目的核心被设想为一个穿插在实体周围的“负空间”,它的作用是通过对采光、舒适度、愉悦感和功能性的改善来为其他空间提供服务。
The urban project is based on the theory that the identity of a city emanates from its urban forms. The Brossette city block comprised of two contrasting formal systems, on one hand the courtyards and garden, on the other the great housing estates, must achieve a synthesis of these two models, in a way that establishes continuity and creates harmonious interconnections. This operation includes the design of 6 buildings and the public spaces. The challenge resides more in the definition of the voids than in the characterization of the volumes. The core of the project is imagined as negative space in the form of a fault: an empty space that one penetrates, and which is designed to serve the other spaces by enhancing the value in terms of light, comfort, wellbeing and functionality.
整个项目的核心被设想为一个穿插在实体周围的“负空间”,the core of the project is imagined as negative space in the form of a fault
360°全景大厦 | The 360° View Tower
360°全景大厦同时象征着Brossette街区的开端和结尾。从卢瓦尔河看,大厦的体量预示了所有即将在场地中呈现的元素。而反过来从南侧看,这座建筑为一系列连续的空间画上了句点,最终为Brossette街区赋予了独特的内涵。项目最初设想的规模和容量很快便得到了扩大和调整。它涉及到各方面的内容,包括树木的种植、主轴线上的视野、大厦与其他高低错落的建筑之间的对话,以及它自身的标志性地位等等。
The 360° View Tower represents the end and the beginning of the Brossette block. Seen from the Loire River, its volume heralds all the elements that will be developed thereafter across the site. Conversely, when viewed from the south, this architecture will complete a succession of spaces and connections that will give the Brossette city block its character. The net volume imagined in the beginning very quickly had to be enlarged and adjusted. This involved a design that took into account the trees, the perspective from the main axis of the site, the dialog with the system of variable heights of the other buildings and its role as a signal.
▼卢瓦尔河视角,view from the Loire River
大厦容纳了79间公寓,以及位于首层的商业空间。它坐落在G. Doumergue 大街和F. Albert大街的转角场地的北端,并位于Brossette街区的数座庭院的轴线上。建筑的边缘平行并后退于G. Doumergue大街,从而留出了宽度为3至7米的公共空间。在F. Albert大街上则后退4至11米不等。建筑的体量同时还与Brossette街区的公共空间保持了平齐。商业空间位于G.Doumergue大街和F. Albert大街的转角处。该空间拥有235平方米的可用面积,并将充分利用其位于卢瓦尔河沿岸和Brossette广场之间的优越位置来激活大厦的底层空间以及附近的公共区域。
It contains 79 apartments as well as commercial space on the ground floor. It is located on the northern end of the lot at the corner of the Boulevard G. Doumergue and the Rue F. Albert. Located on the axis of the Brossette courtyards, the building is the northern edge of the Place Brossette. It stands parallel to the Boulevard G. Doumergue with a setback from the public space ranging from 7 meters to 3 meters (at the intersection of G. Doumergue and F. Albert). On the Rue F. Albert, the building has a setback of 11 meters to 4 meters from the streets (at the intersection of G. Doumergue and F. Albert). The volume is placed in alignment with the Brossette public space. A commercial space is located at the corner of Boulevard G. Doumergue and Rue F. Albert. This space has a usable surface area of 235 m2, and will take advantage of its privileged position between the quays of the Loire and the Place Brossette to enliven the base of the tower and the adjacent public spaces.
▼后退于街道的体量为城市留出了适当的公共空间,thetowerstands parallel to the streets with a setback from the public space
大厦的2层至19层空间包含了1居室至4居室不等的公寓套房。尺寸最大的公寓位于较高的楼层,其中顶层还设有复式公寓。建筑的结构(承重立面和柱梁结构)使高度灵活的楼层平面得以实现,并可根据未来购房者的需求来调节房间的布局。大厦专用于居住的可用面积共计达到4821平方米。全景大厦是Brossette街区中最高的建筑物,高达55米,地上共有19个楼层。大厦利用了自身的高度优势,充分地敞开于周围、尤其是卢瓦尔河与历史城区的美景。
The upper floors (G+1 to G+18) contain apartments ranging in size from 1 to 4 bedrooms. The largest apartments take up the upper floors with duplex apartments occupying the top floors (G+17 G+18). The building’s structure (stress-bearing façade + column and beam) allows for great flexibility in floor plans, the distribution of typologies being adaptable according to the requirements of future buyers. The floor space dedicated to the housing part of the program amounts to 4,821 m2 of usable floor space.The building is the highest of all those comprising the Brossette city block, culminating at 55 meters with 18 stories above the ground floor. The building takes full advantage of its height, opening broadly onto its context and especially onto the Loire River and the city’s historic center.
立面近景,detailed view of the facade
大厦作为整个开发区的标志性项目,其结构共分为三个层级,包括基底层(1-7层)、中间层(8-9层)以及上升层(10-19层)。中间层和上升层后退于街道,带来宽敞且视野极佳的私人露台。大厦的体量随着高度的增加而逐渐变窄,呼应了旁边树木的形态。每一次体量上的变化都对应着附近其他建筑的高度,这使大厦得以与周围环境建立起和谐的关系。得益于卢瓦尔河畔的位置优势,大厦中84%的公寓都能够俯瞰到河流,其余的16%则能够俯瞰到南面的Brossette广场。
This building serves as a signal for the development. Its form is composed of three strata: the base (Ground-G+6), the intermediate layer (G+7-G+8), the emergent part (G+9-G+18). The intermediate level and the emergent part are set back, offering spacious private terraces overlooking this privileged context. The volume narrows as it rises, echoing the polar trees beside it. Each shift in volume corresponds to the height of neighboring buildings, harmonizing its relationship among these variations. Benefiting from its exceptional location on banks of the Loire, 84% of the apartments o er views overlooking the river, the remaining part (16%) being oriented in a southerly direction overlooking the Place Brossette.
▼大厦的结构共分为三个层级,theform of the tower is composed of three strata
材料 | Materiality
光滑的拉丝铝立面为建筑赋予了独特的外观,同时能够反映出周围的环境。在夜间,这种灯光效果则倒转过来:从包覆在立面的镂空遮板中能够瞥见大厦内充满生机的内部空间。此外,这些窗格还能为公寓调节日晒。
The smooth brushed aluminum façade gives the building a unified look while capturing the reflections of its context. At night the interplay is inverted and the building is enlivened by the varying uses inside glimpsed through the perforations of the cladding. These also serve to manage the apartments’ exposure to sunshine.
立面窗格细部,facade detail
窗户遮板 | Shutters
大厦的四个立面均由规则的水平框架提供支撑。框架结构的设计来源于为室内提供全景视野的愿景,充分利用了塔楼的高度优势及其周围的优美环境(卢瓦尔河、历史城区和南特岛)。高低不一的窗户使壮观的视野得到了进一步强调。
The façade is composed of a regular horizontal framework applied to all four façades. The design of this framework is imagined from the interior of the apartments to offer framed panoramic views that take full advantage of the tower’s height and the quality of the context (The Loire River, the historic town center, the Île de Nantes). The magnificent perspectives are accentuated by the high and low windows.
▼框架结构的设计来源于为室内提供全景视野的愿景,the design of this framework is imagined from the interior of the apartments to offer framed panoramic views
承重的混凝土立面外部覆盖着矿物棉绝缘层,以及通过机械方式被固定在次级金属框架上的拉丝铝饰面。立面的框架由这些水平与垂直的稳定结构与最外端的镂空窗格交替组成。穿孔金属薄板被固定在窗户下半部分的前端,能够滑动到上半部分的外沿。带孔的遮板则可在无孔的铝板后方(一端向上,一端向下)垂直滑动。
The concrete stress-bearing façade is covered in an exterior insulation of mineral wool with a brushed aluminum cladding mechanically fixed to a secondary metal frame. The framework of the façade is composed of these solid, horizontal and vertical strips alternating with perforated parts in front of the joinery. The perforated sheet metal is fixed to the front of the lower window, and slides in front of the upper one. The perforated shutter slides vertically (one part upward and one part downward) behind the unperforated aluminum plates.
▼可垂直滑动的带孔遮板,the perforated shutters that can slide vertically
公寓 | Apartments
大部分公寓都带有宽敞的凉廊,使住宅空间延伸至室外。凉廊的地面采用了浇筑混凝土,纵向的隔墙则覆盖以浅灰色的石膏饰面。隐藏在饰面下的细木工部件由灰色的PVC材料制成。固定的饰面和可滑动的遮板保证了凉廊的私密性,同时还能够抵挡风吹(尤其是高层公寓)。
Most of the apartments benefit from spacious loggias, extending living areas toward the outside.
The flooring of the loggias is composed of poured concrete, whereas the vertical partitions are covered in light gray plaster.
The joinery, hidden behind the cladding, is in light gray PVC.
The fixed cladding and the sliding shutters guarantee the privacy of loggias and offer protection from the wind (especially in the apartments on the upper floors).
▼公寓内部,interior views
▼凉廊,loggia
▼远景,distant view
▼场地平面图,site plan
▼首层平面图,plan level 0
▼七层平面图,plan level 6
▼八层平面图,plan level 7
▼十四层平面图,plan level 13
▼十六层平面图,plan level 15
立面图,elevations
▼剖面图,section
PROGRAM: unrestricted affordable and social housing units, student residence, offices, Vatel school, shops, Parking.
CLIENT: Kaufman & Broad
DEVELOPER: Samoa SPL – Prime contractor of île de Nantes: Smets /UAPS
ADDRESS: Bd Vincent Gâche, ZAC Île de Nantes, Nantes
BUDGET: €38m excl. VAT
TOTAL USABLE FLOORS PACE: 34,760m2 CALENDAR: 2013 – 2018
MASTERPLAN AND COORDINATION: LAN TEAM: LAN (lead architect), Abinal & Ropars (architects of lot 2), Fernandez & Serres (architects of lot 6), Base (Landscape architect), ALBDO (Utilities engineers), BETAP and SERBA (Structural engineers), Franck Boutté Consultants (HQE), BMF (Economist), Burgeap (Environmental consultants), Safege (Road Engineering).
photography: © Julien Lanoo, 2018 © Cyrille Weiner, 2018 © LAN Architecture
{{item.text_origin}}

