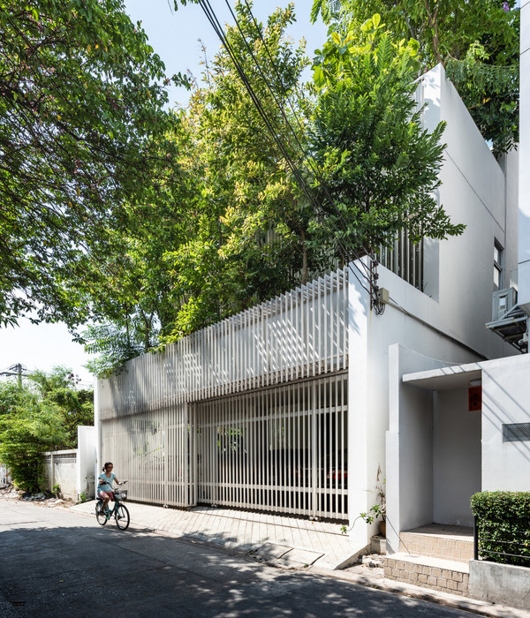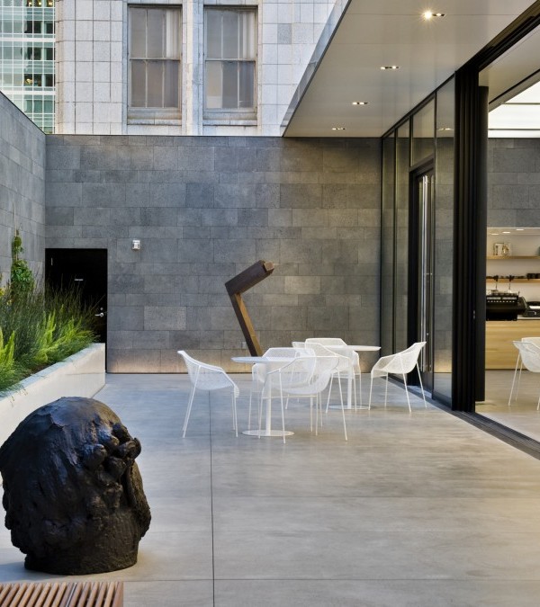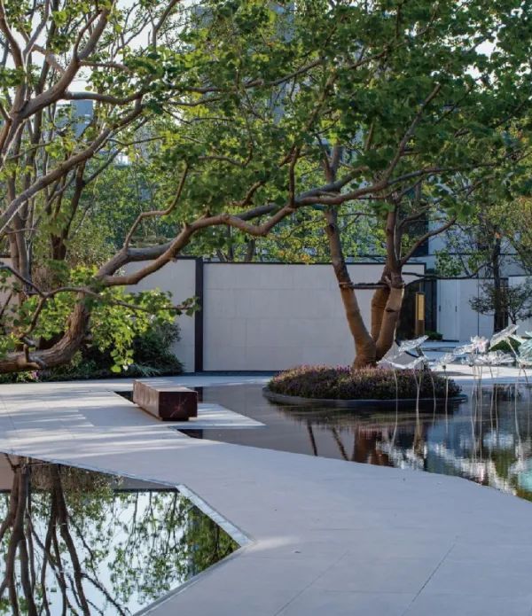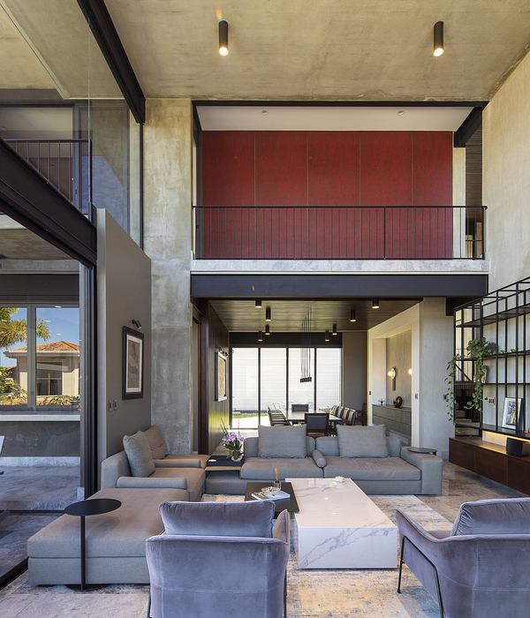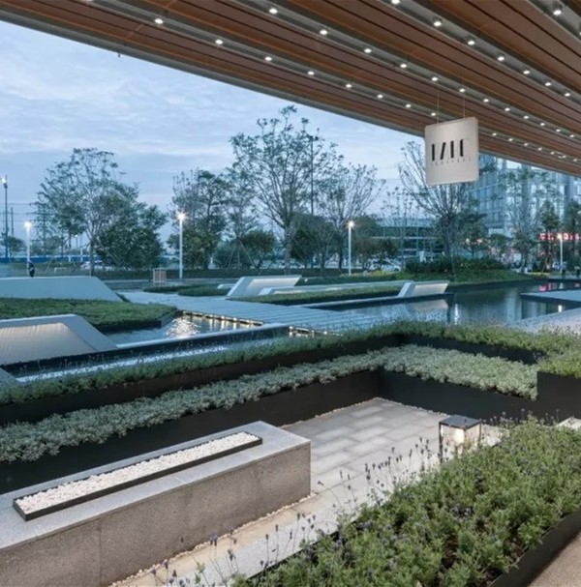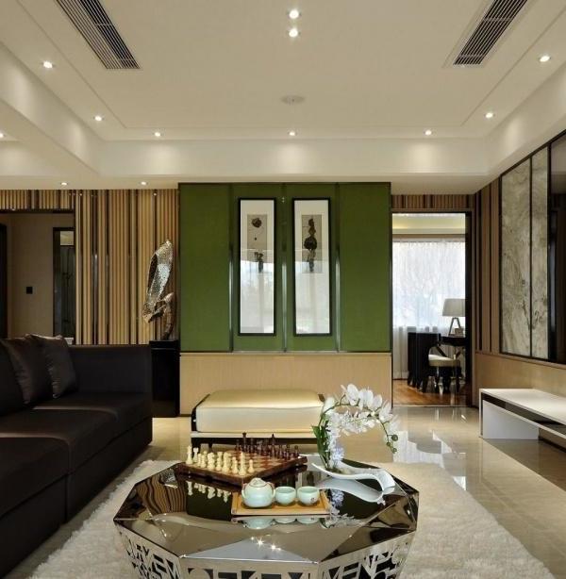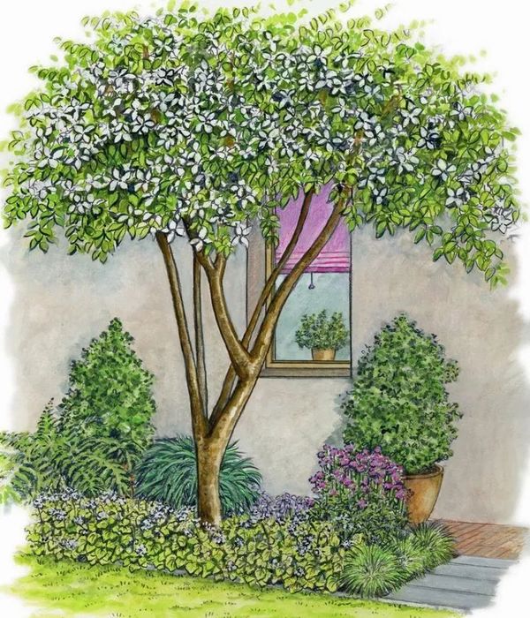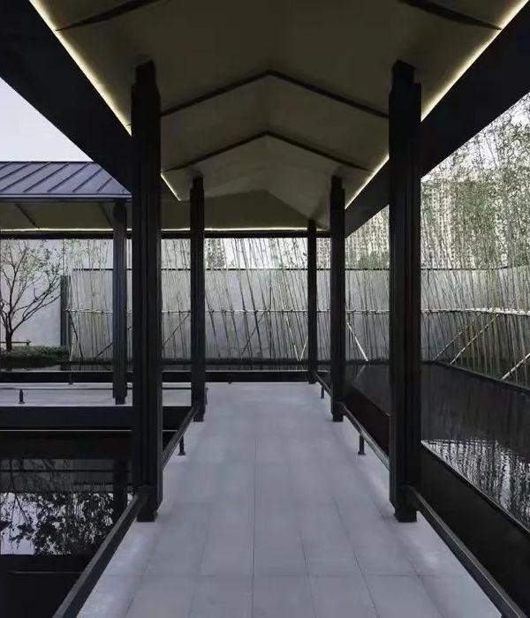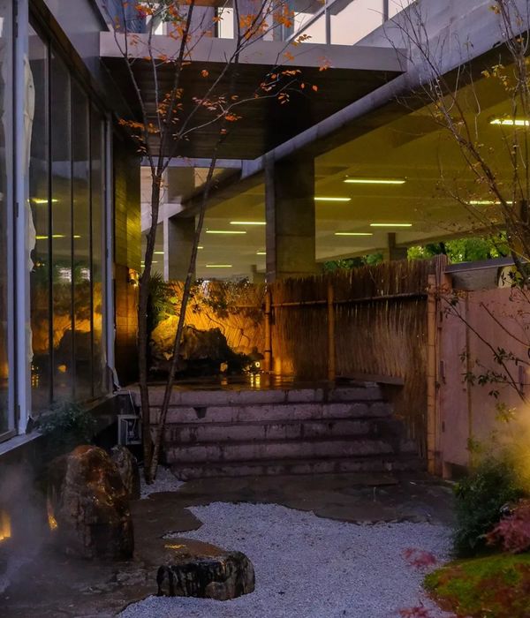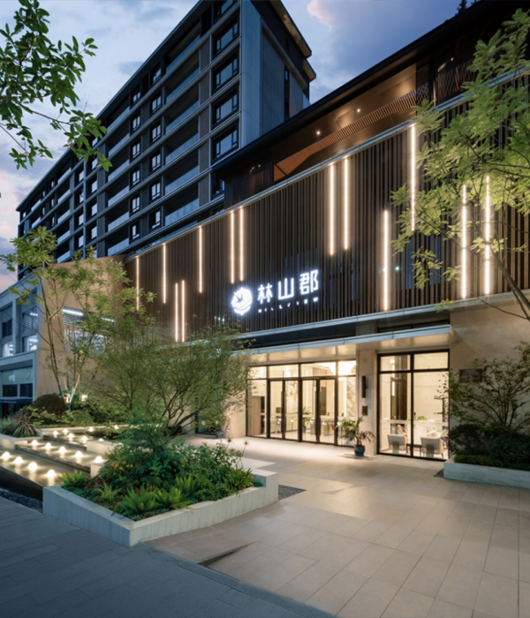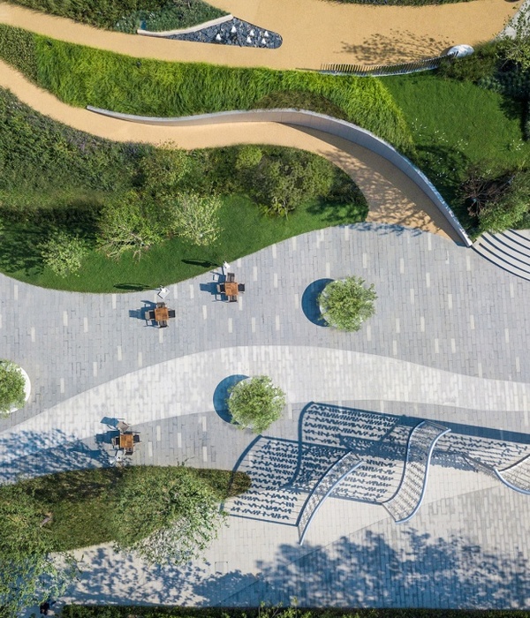该住宅位于日本京都北部的一个安静的住宅区内,其住户是一对夫妻和他们的三个小孩。
The house is for a couple and their three little children, located in a quiet residential area in northern Kyoto city.
▼住宅外观,停车场位于住宅正门的正前方,木格栅下的瓷砖铺地与室内相同并通向室内,the exterior view of the house with the car parking at the front, the tile floor beneath the wood lattice which has a commonality with the interior leads to the house inside.
住宅基地的东、西、南三侧都已有建成的住宅,东西两侧的住宅和本项目都沿着基地北侧的一条狭窄的道路排列。事实上,一开始,住户对他们想要一个什么样的住宅并没有一个具体的想法。但随着各种不同设计概念的提出,他们的需求也逐渐明确了起来。
住户比较喜欢简单而开放的空间,同时,他们也希望能够随时看到三个孩子们的一举一动,因此,建筑师将住宅设计为了一个大空间,并将一个双层通高的起居室布置在了空间的中心位置,这样,他们就能够非常清楚地看到孩子们在哪里、在做什么。
The site environment is where neighbor houses are standing at the edge of the east, west, south boundary, and houses are lined on the other side of the north narrow road. The specific requests at the beginning were not so many. Their needs came to clear little by little, as various plans were proposed.
Since the couple preferred simple and open plan and also they must keep watching their three children are constantly moving, the house was designed as one big space, placing the double-height living room at the center so that they can see where and who does what.
▼住宅中心庭院般的双层通高的起居室,the double-height living room located at the center is like a courtyard
在建筑师将停车场布置在了住宅的正前方,又根据需要确定了足够的室内房间之后,场地后侧已经没有什么空间能再布置一个庭院了。但是,考虑到本项目的基地环境,如即使在外墙上开窗,光线也会被周围住宅的外墙挡住等,设置一个能够满足自然采光需求的庭院是十分必要的。但是,问题在于,住宅空间本身就十分有限,如果非要设置一个由玻璃墙围合出来的庭院空间,整个居住空间就会显得十分局限。因此,设计团队想出了一个替代的方法,即在室内空间里种树,从而达到一种室内庭院的效果。这棵种植在室内的小树就像是第六位家庭成员一样,与三个孩子共同成长,从而加强了住户家庭与住宅之间的联系纽带。
▼双层通高的起居室,在其中种树,天窗确保了自然采光,planting a tree inside the double-height living room with skylights for daylight
▼起居室,虚空间既可以作为起居室,又可以作为庭院,interior view of the living room, the void is a living room and like a courtyard at the same time
After placing car parking at the front and laying out required inner rooms, enough space for a garden was hardly left at the back side of the site, and there are neighbor’s walls blocking closely even if the windows are opened on the outer walls. Therefore, it was considered that taking a courtyard was effective in terms of daylighting as well. However, a courtyard enclosed with glazed walls in a limited width of the site makes the left space tight, thus, the indoor tree idea that is as if a courtyard drew into the room inside came up in mind. It is expected that the tree which will grow close to three children will strengthen the relationship between the family and the house as if the tree is another member of the family.
▼起居室兼用餐空间,紧挨着小树设置,the dining space inside the living room, the dining space is organized beside the indoor tree
▼厨房和起居室兼用餐空间,开放式的布局确保了声音的传播,the kitchen and dining space of the living room, as children’s rooms line up directly above the kitchen, voices can reach and presence can be transmitted because of the open plan
▼起居室兼用餐空间和厨房,从天窗照进来的阳光透过树叶在室内洒下斑驳的光影,the living room with dining space and the kitchen, sunlight from the skylights is mildened through the foliage of the tree
▼从上向下看起居室兼用餐空间,overlooking the living room with dining space
浴室空间也位于住宅的中心位置,正对着起居室,因此,喜欢洗澡的丈夫便可以跟孩子们一起泡在浴缸里,就像是置身于一个露天浴池中一样,共同欣赏着起居室里的小树。为了以防万一,设计团队在浴室内安装了一个窗帘的轨道,但是,当住户们在这里生活了几个月之后,他们似乎已经习惯了这种“暴露式”洗浴的方式,因此至今也没有装上浴帘。
The bathroom was placed in the middle of the house facing the living room so that the husband who likes taking bath above all could enjoy it with his children like an open-air bath, looking at the trees. Although a curtain-rail was set in the bathroom just in case, even after a few months of living there, it seems the family got used to the exposed bathroom as they are still using it without a curtain.
▼浴室空间,正对着起居室,起居室里的绿色与浴室绿色调的墙体交叠,the bathroom facing the living room, the live green in the living room and the handmade green on the bathroom wall overlap smoothly
▼浴室空间,不设门,营造出露天浴池的感觉,the bathroom without the door, creating a sense of an open-air bath
设计团队参考丈夫的喜好来选择最终的饰面板,使住宅在现代结构与传统日式风格上达到了一种平衡。
Finishings were chosen in the balance between the modern structure of the house and traditional Japanese style from the husband’s preference.
▼住宅二层空间,所有卧室通过一条与起居室有着直接的视觉和听觉联系的环形走廊相连,the second floor of the house, all bedrooms are connected by a circular corridor that has a directly relationship with the living room
▼住宅二层局部,榻榻米房间在木制格栅的滑动门后清晰可见,partial view of the second floor of the house, even when closed by the sliding doors, the presence of each other still can be felt through the lattice
▼住宅二层的日式的榻榻米房间,the Japanese tatami mat room on the second floor of the house
▼从榻榻米房间看向起居室,此时走廊就变成了一个阳台,viewing the living room from the tatami mat room, the passageway side becomes like the veranda
▼楼梯和二层空间细节,details of the stairs and the second floor
在本项目中,设计团队与住户花费了大量的时间来讨论方案,经过了数次反反复复的设计和修改,最终设计出了一座与住户关系非常密切的住宅。
It is like the character of the residents and the house got very close now after a lot of discussions spending time, designing back and forth.
▼住宅室内夜景,night view of the interior space of the house
Project name:House in Kyoto Location:Kyoto city Architect firm:07BEACH Architect:Joe Chikamori Contractor:Kyuma design and construction (久⾺設計⼯務) Construction type/structure:newly-built/wood Structure engineer:STROOG Site area:133.85 sq.m. Building area:79.50 sq.m. Gross floor area:131.19 sq.m. Designing period:Dec.2015 – Sep.2018 Construction period:Mar.2018 – Jan.2019 Photographs:Yosuke Ohtake
{{item.text_origin}}

