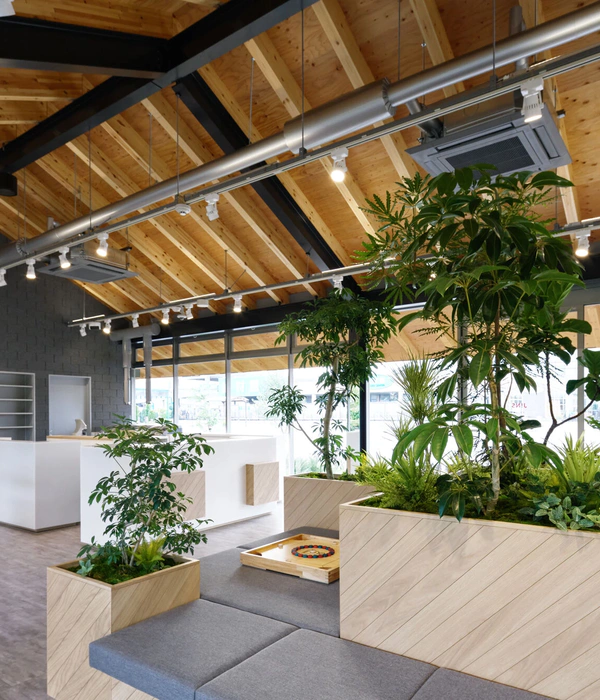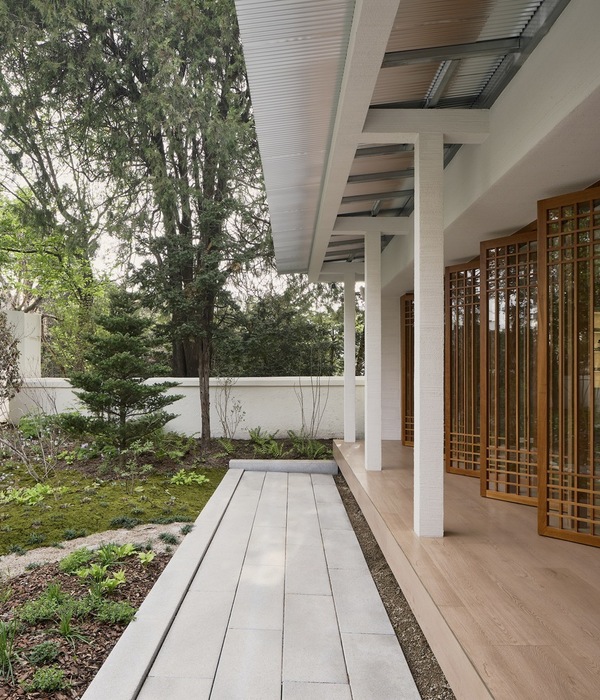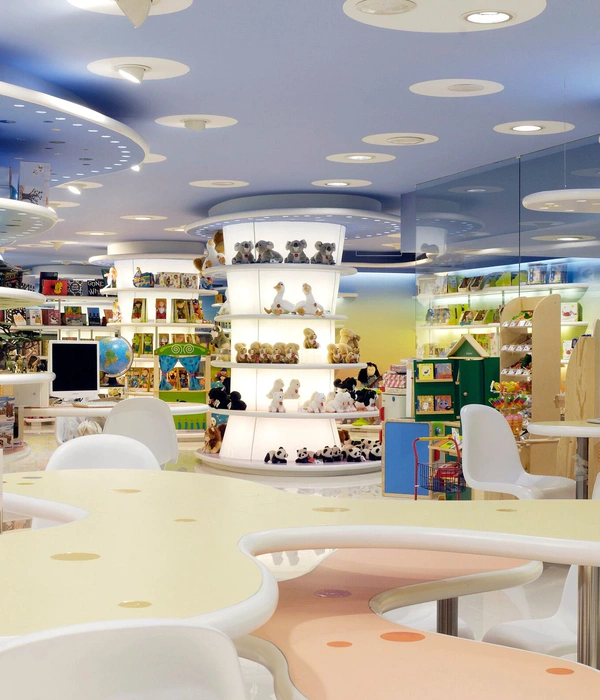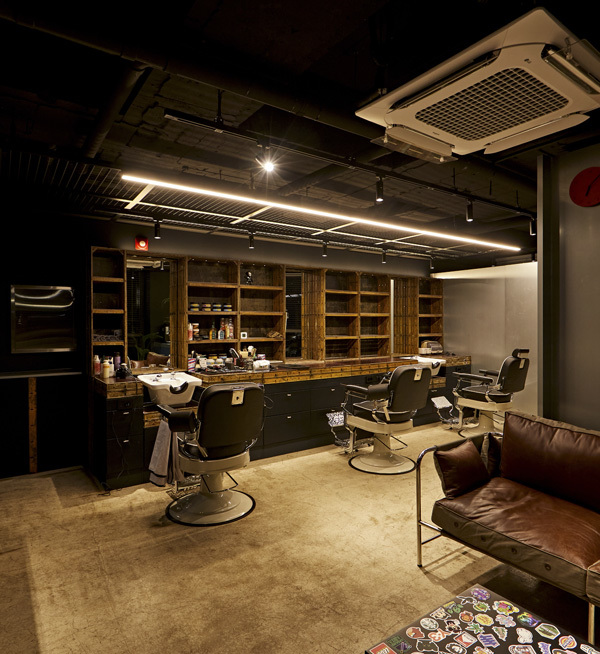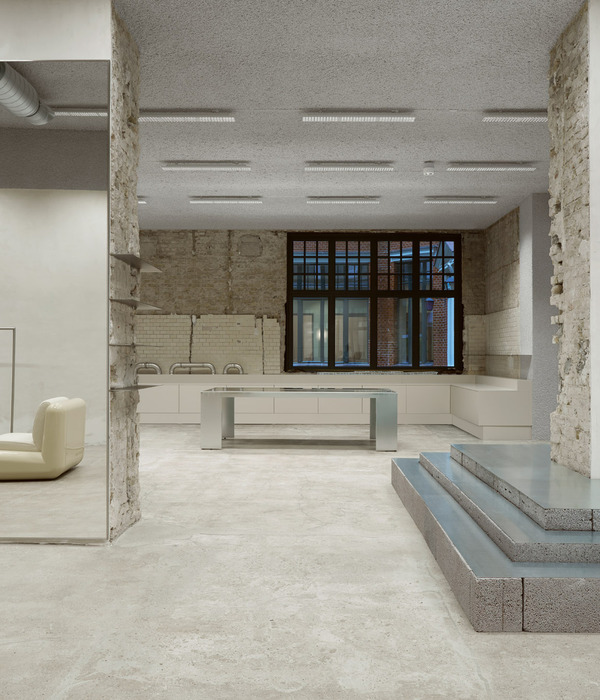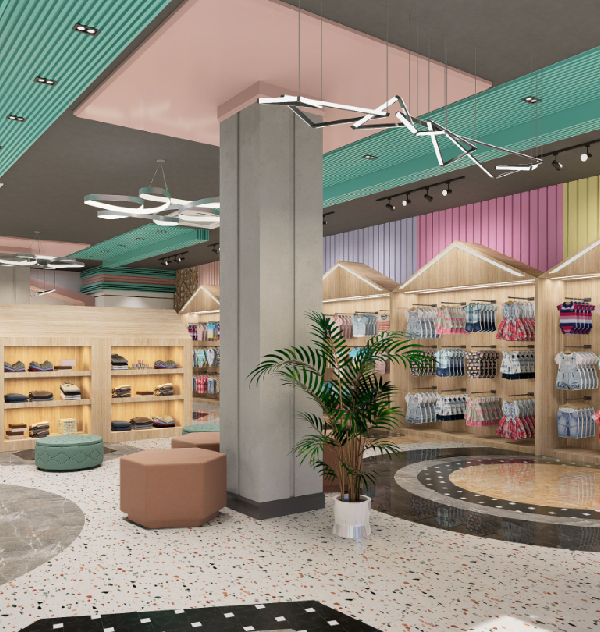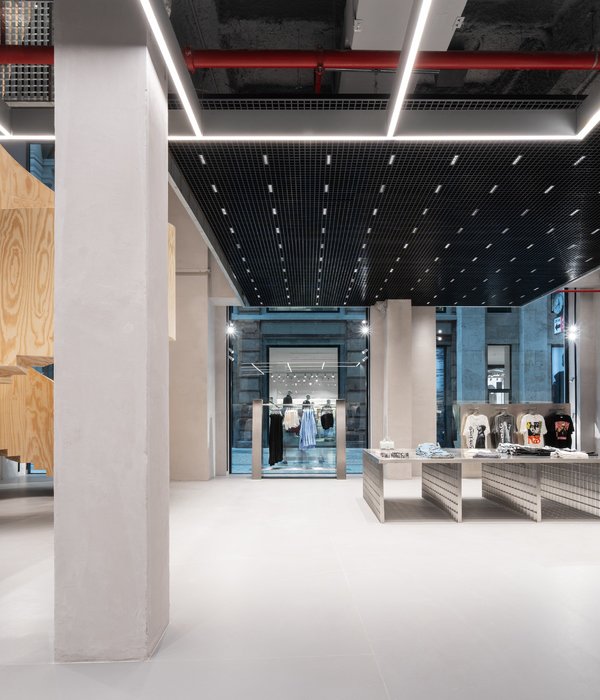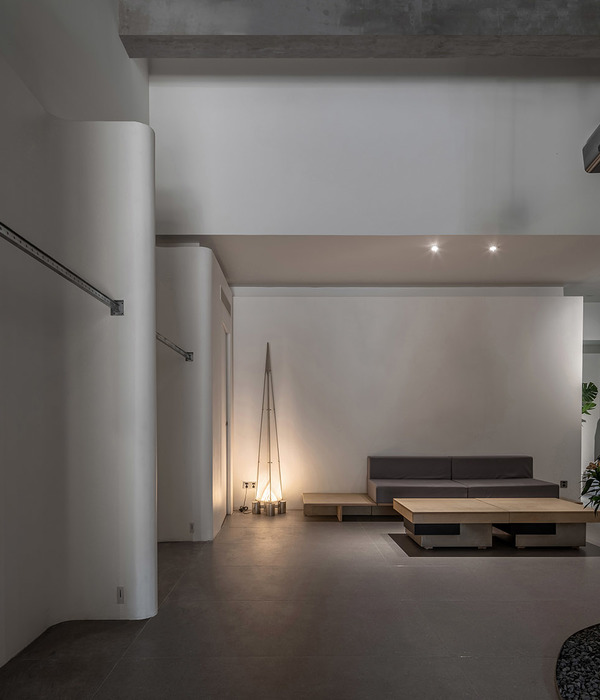The combination of service-oriented business with new business forms is a trend. The designer experimentally integrates the subsidiary functions of the project with main business, re-optimizes the main functions of parent-child sports training, and builds the project into a comprehensive space for swimming and sports education, integrating entertainment and leisure.
The entire parent-child swim club is divided into five main functional areas and some auxiliary functional areas, all of which are centered around the behavioral habits of its target audience. In order to break the limitation of the spatial floor plan, the designer has worked out a streamlined flow after fully considering the user habits and potential behaviors of different target groups, so that adults, children and infants could all enjoy its caring service on this line.
As the first space for consumers to enter, the reception area first set the tone for the space. The big whale that wraps around the column, as if jumping out of the water, is the first chapter of the spatial narrative design expression. The reception desk uses the shape of the ship, and the small arc lace outlined on the bottom is simplified ‘wave’ that ‘pushes’ the ship and the story to the next space.
Passing through the reception and the shoe changing area is the reading area. The reading area also carries important functions for parents to gather and relax. In the reading area, the leisure couch utilized the form of the spray. The curvature of the hollowed-up wave in the middle is just suitable for readers to sit or lie down. Both sides of the leisure couch also convey the function of bookshelves. Looking up at the lights in the reading area, the round lampshade is like small sprays of water splashing in the sky, shining in the air.
The left and right ends of the reading area are the swimming pool and the restaurant. After entering this area, consumers will first see a huge water tank on the left side, which is the core functional area of the entire project, swimming pool. Then, go to the left you will find a variety of DIY experience classes in small classrooms on the way to the pool. The walkway is adjacent to the swimming pool, and the seats on the aisle for the parents to relax constitute a rest and companion area. The window next to the seat plays an important role in two-way parent-child interaction. Mom and Dad can observe their children in the pool, and the children can interact with their parents through the window.
At the end of the corridor is the main functional area, bath area, which is divided into infant bath area and adult bath area. The huge flower chandelier is a more eye-catching visual stop in the infant bath area, and it is also the best demonstrate of the designer’s reflection on consumer characteristics and children’s aesthetic education. The low-key, solid-colored lampshade hides inside it beautiful patterns. When the children are lying in the tub, they are facing the pattern in front of their sight. The designer hopes to start with the small details of the space to cultivate children’s good aesthetic capacity from childhood.
The perfect function and humanized streamline lead the crowd to the entrance of the pool. The pink walls and the blue pool water, with the atmosphere of the water mist, present a magical hue of scent. The giant water droplets lamps on the ceiling, as if condensation will fall, leaving the space full of a dramatic magical tension.
Going back to the reading area and on the right side is the dinning area of the Loong Swim Club. Several "fragmented" eggshells are orderly arranged in a vertical space. The gorgeous colors and fairy-tale shapes are reflected in the mirror, making people feel like they are in the wonderland. The "eggshell castle" used as children's entertainment facilitates has a unique entry point in the center of the restaurant, and the climb extends in all directions. The dining tables, which spread around the "eggshell castle", allowing the parents on the table to quickly locate their children playing in the climb.
The entire parent-child swimming pool uses a gentle color sense, and does not distinguish color in gender intentionally. The black thin-line adds a bit of avant-garde fashion to the overall space. Meanwhile, it also achieves the spatial aesthetic in terms of composition. The different sizes of ratio, from two centimeters of arched laces to three meters of arched doors, constitute the aesthetic proportional logic of the space. In order to create an intrusive dreamy experience, design without accent lighting is used, which motivates people to explore every corner in the space.
The design thinking of the space is closely centered on the water element. Water is extremely light and soft, and has the infinite tolerance for life. To keep such a softness embedded in the heart, the combination of design elements in the space will be as natural as the flowing water.
{{item.text_origin}}

