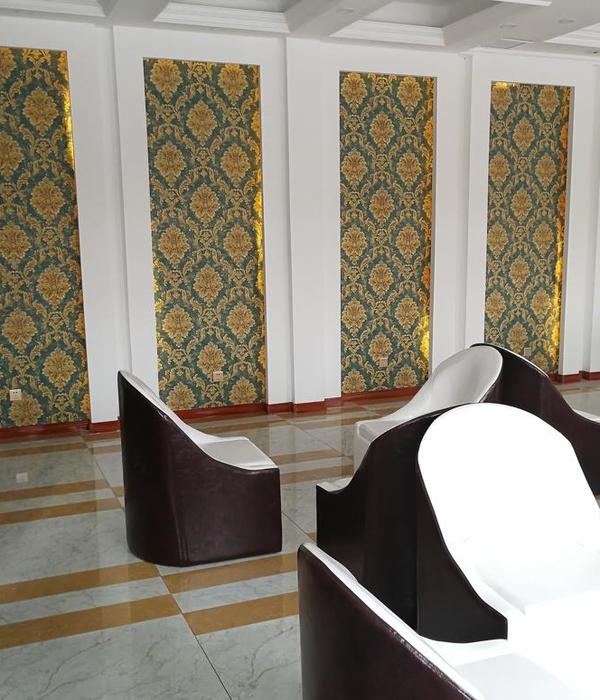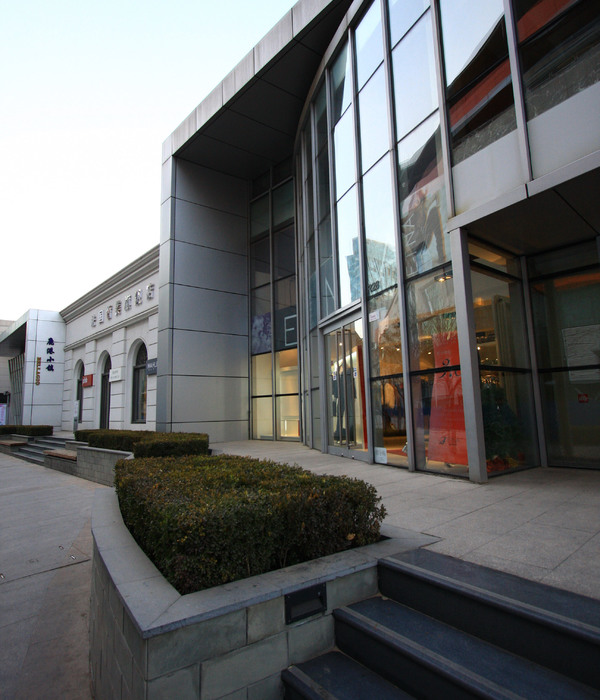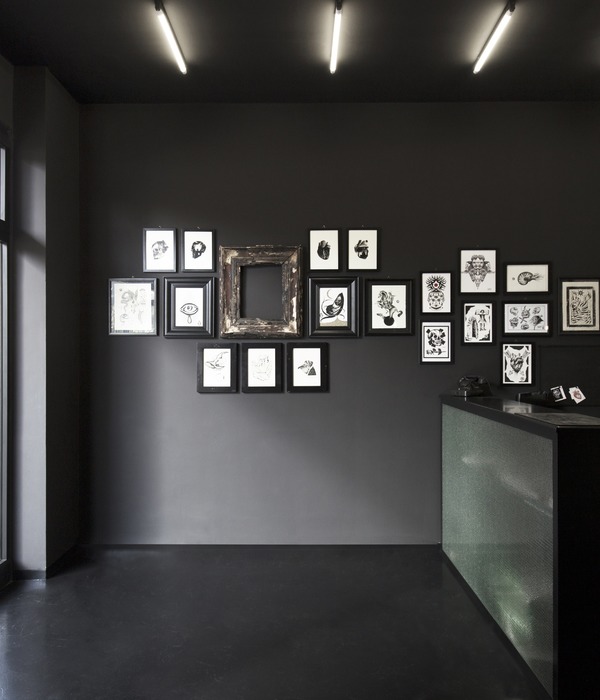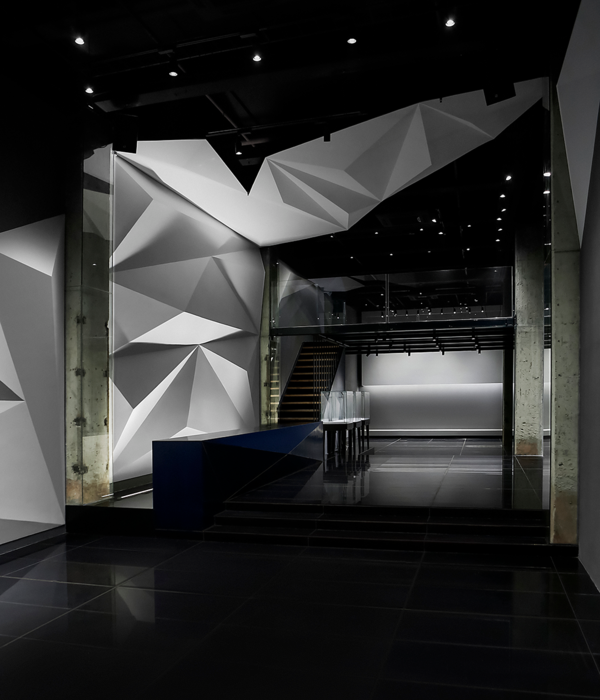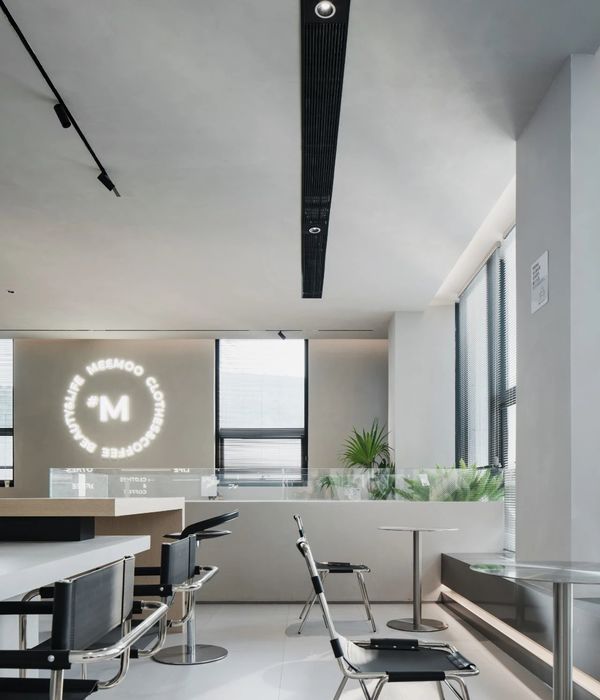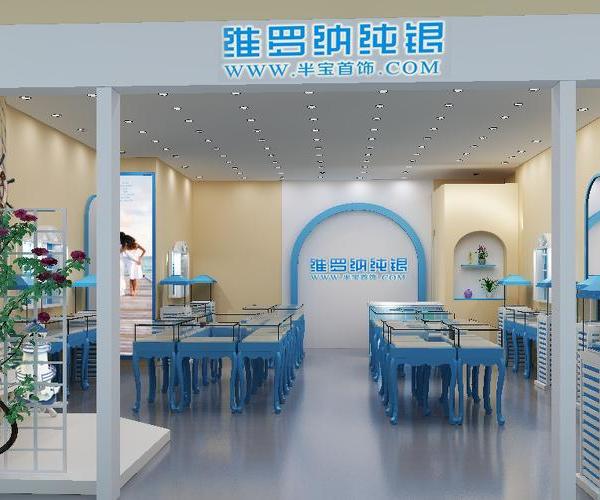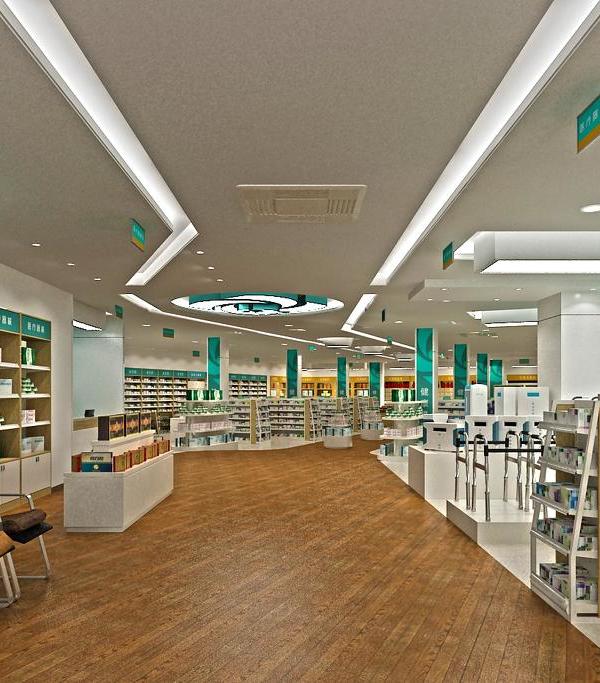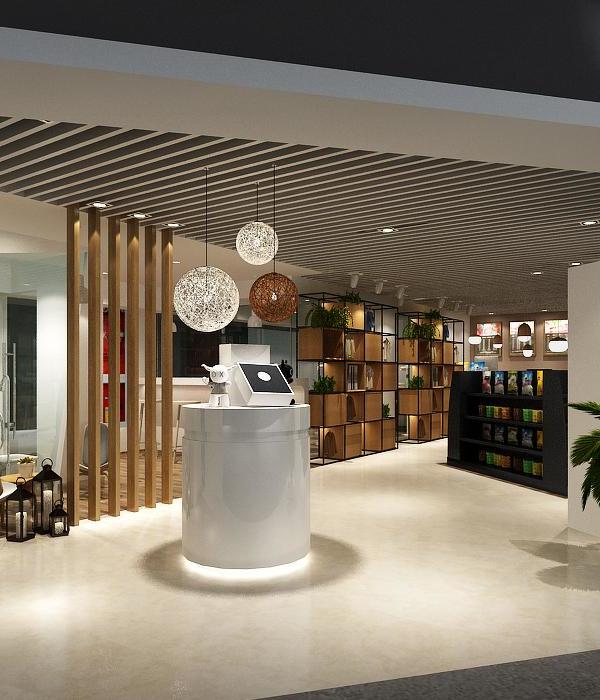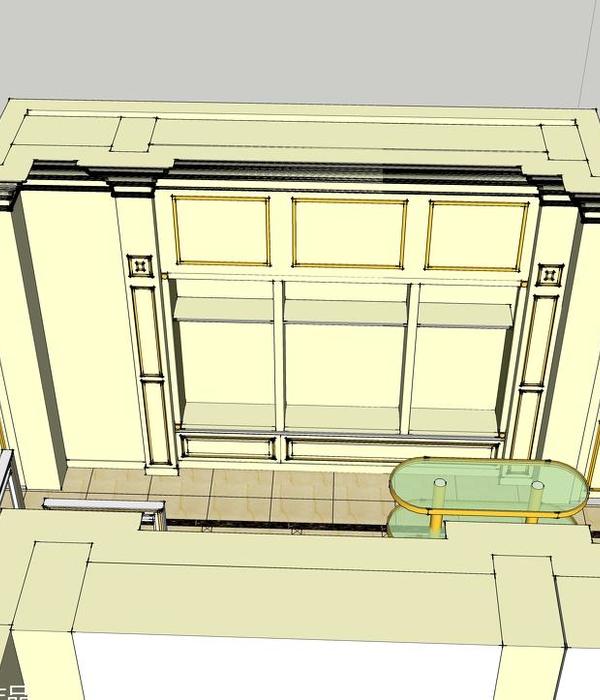Architect:Tadashi Hirai Design Studio
Location:Shiga, Japan; | ;View Map
Project Year:2018
Category:Shops
This store was planned as a new model for a community-based roadside store for eyewear brands.
The site faces the main road along the shores of Lake Biwa, giving it an overwhelming sense of scale, and is located in a corner of the parking lot of a large commercial facility.
The site is positioned as a large park overlooking the Lake, which is called "Mother Lake" by residents and is the largest in Japan with a long history and whose existence is deeply respected by the surrounding communities.
Therefore, we aimed to create a store that blends in with its surroundings like a pargola in the park, where customers can enjoy encounters with eyeglasses while being surrounded by rich nature.
The first step was to create a light, elongated roof that echoes the large scale of its surroundings, blending in with the road and the greenery of Lake Biwa.
The simple gable roof, with its large protruding peak, is designed to provide a comfortable air space inside the store, while the eaves of the roof provide a sense of openness to the lakeshore.
A large space under the eaves was created for the adjacent café, and a small area around the planted trees was created to extend the trees along the lakeshore and provide a space for a small marché booth.
We hoped that the design would increase the affinity between the café and the space, and that joint events would be held to bring the area to the outside world.
To emphasize the elongated roof, the roof and rafters are made of wood, with the wood roof resting on a sturdy iron bone frame.
The design also ensures that when looking at the store from the parking lot, an important element of the park and that only the eyeglass fixtures inside the store stand out visually.
Specifically, the steel frame and sash frames are matched to the pitch of the fixture modules to further enhance the transparency of the interior and exterior, and the roof and interior and exterior walls are all in similar colors to provide a natural background for the eyeglass fixtures.
---
Client:JINS
Planning:Keijiro Kurosawa / JINS , Yuji Takaoka / Sanpo Design Office
Architectural and Interior Design:Tadashi Hirai / Tadashi Hirai Design Studio
Structural Design:Ichiro Hashimoto / S3 associates
Planting:Ryokuensha
Graphic Design:Mai Saruta
General Contractor:Itohgumi
▼项目更多图片
{{item.text_origin}}


