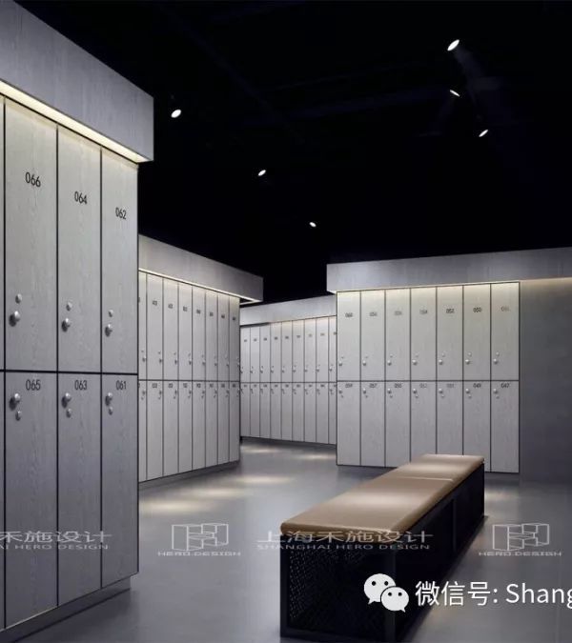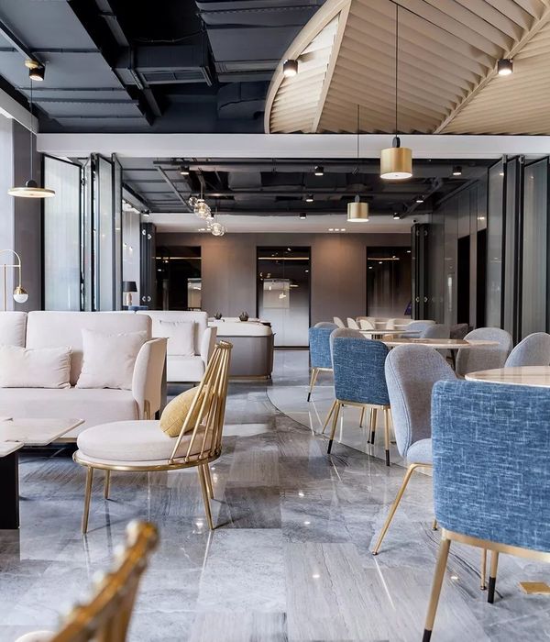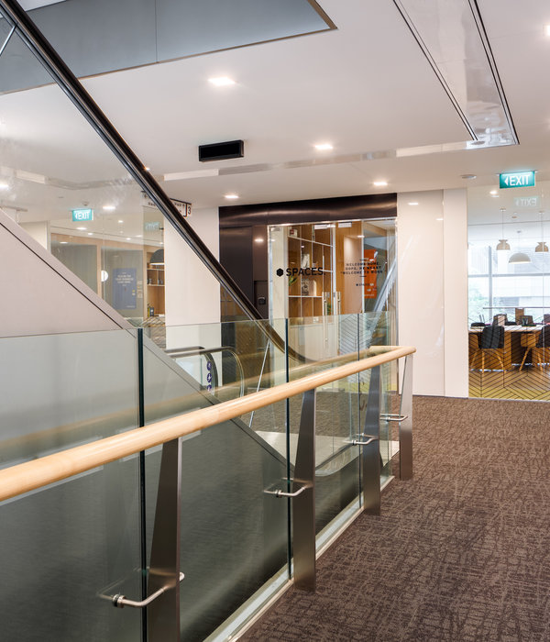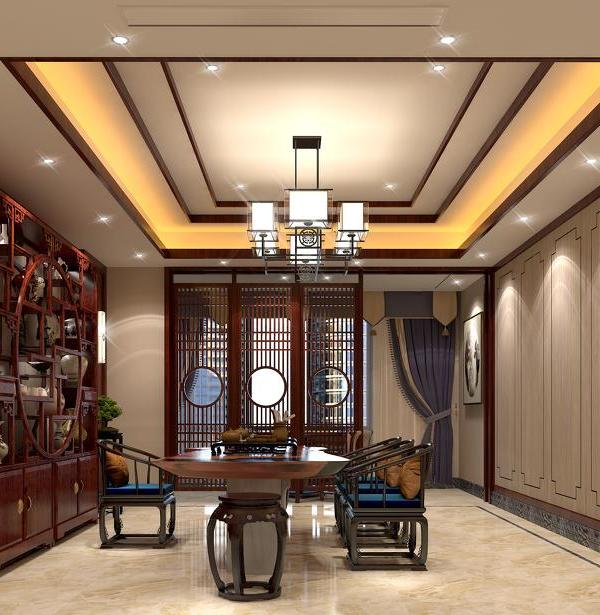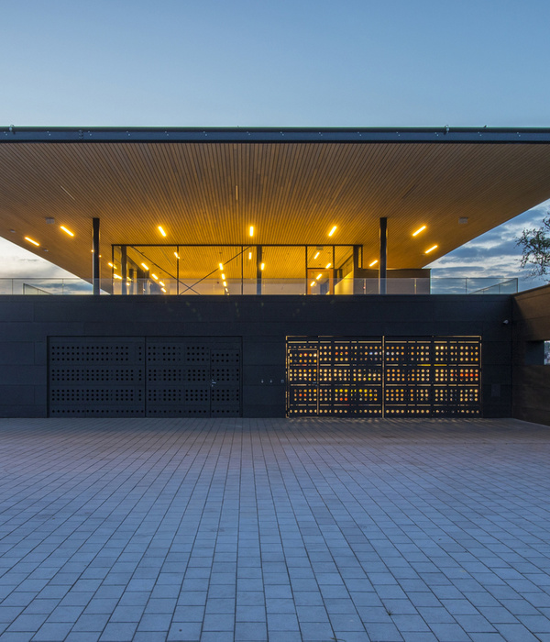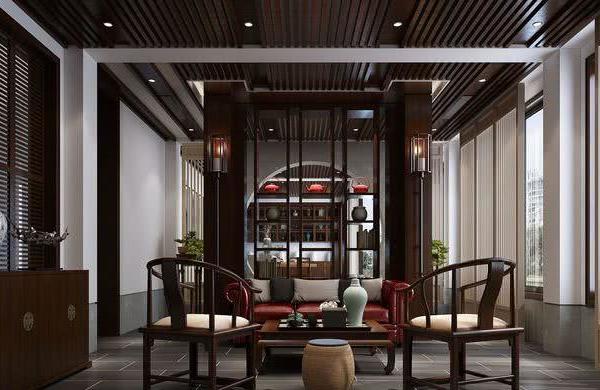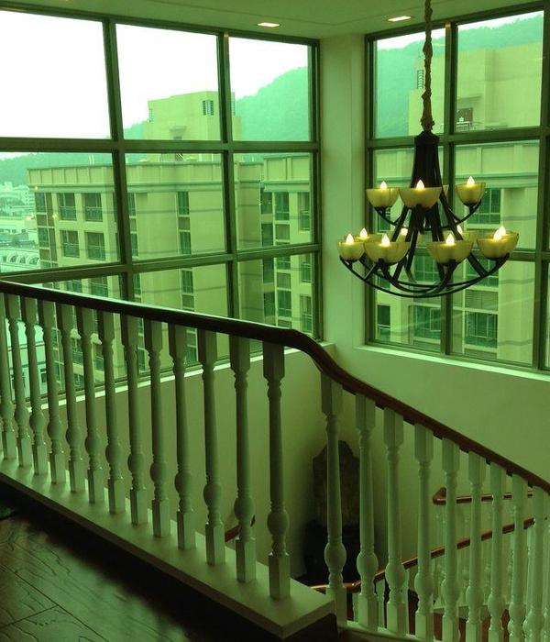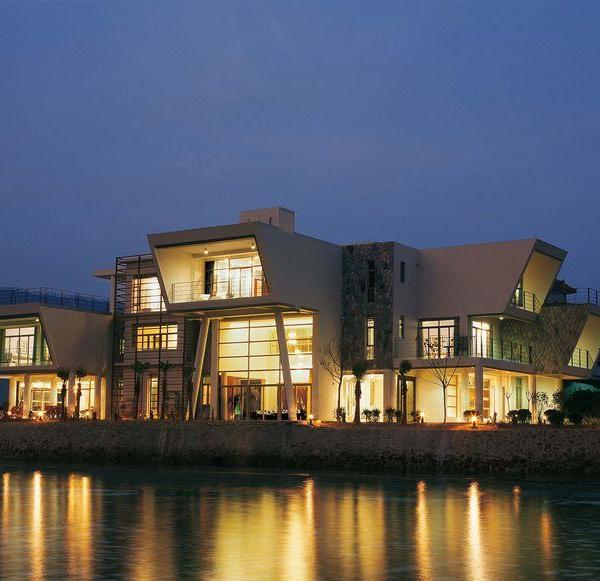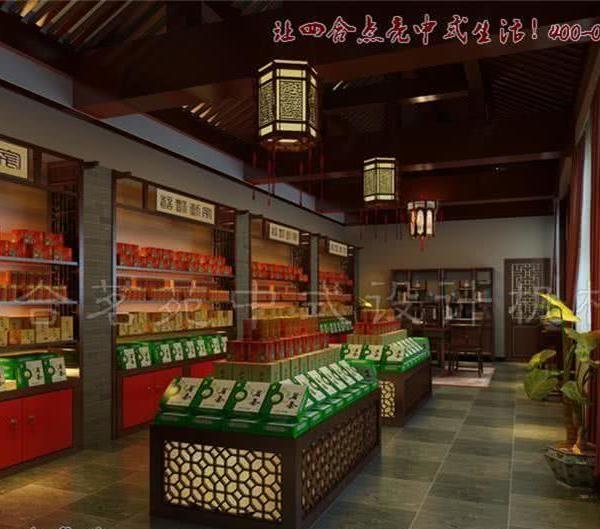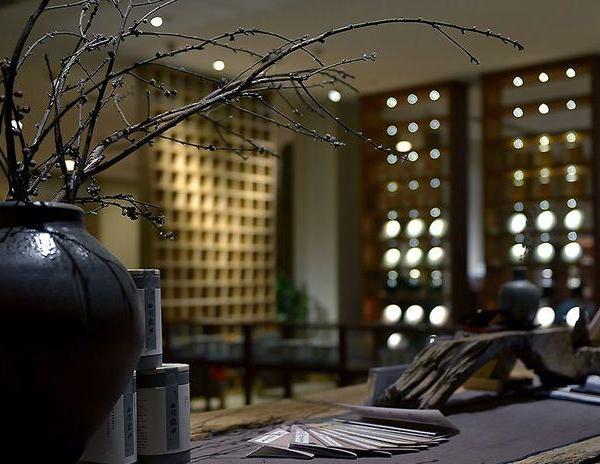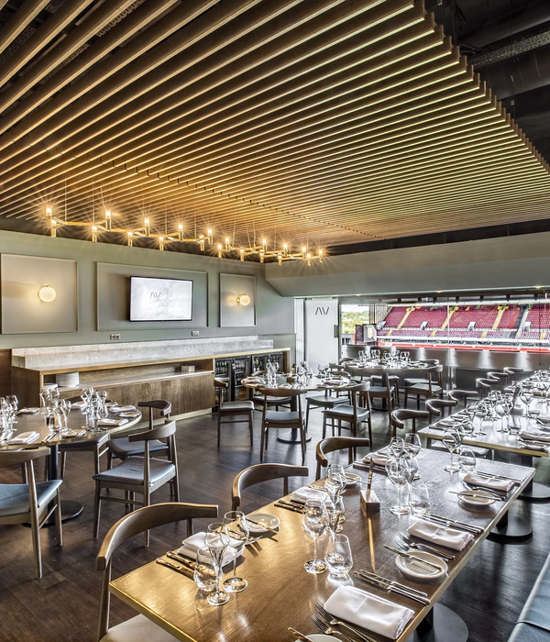三个关键词 Three Keywords
还有新的建筑空间原型可以被讨论出来吗?这是我们这个实验项目研究的出发点。这个空间实验位于江苏镇江江心岛的旅游区的临河边,在这个项目中,我们放弃了从功能要素出发的考虑,开始寻找环境中能够限定空间要素的关键词。经过对场地的分析,设计主要围绕关于人体行为工程学ergonomic、空间关系学Proxemics以及行为学Behaviorology等三个关键词展开的建筑学空间讨论。
Are there any new architectural space prototypes that can be discussed? This is the starting point of our experimental project. This space experiment is located near the river in the tourist area of Jiangxin Island in Zhenjiang, Jiangsu province. In this project, we give up the consideration of functional elements and start to look for keywords that can define spatial elements in the environment. After analyzing the site, the design focuses on three key words: ergonomic, Proxemics and Behaviorology.
▼项目外观,external view of the project ©Liu Songkai
动态的人体工程学 Dynamic Ergonomics
人的行为尺度是我们项目关注的对象之一。对不同的人的行为研究,是我们非常好的设计资源,通过对人的行为观察和理解,让我们发现了空间的各种可能。
The scale of human behavior is one of the concerns of our project. Research on the behavior of different people is a very good design resource for us. By observing and understanding the behavior of people, we can discover all kinds of possibilities of space.
▼场地现状,site analysis ©LIN Architecture
▼基于心理分析的光线和视野研究 light and vision research based on psychoanalysis ©LIN Architecture
空间关系学 Space Proxemics
空间关系学Proxemics是哥伦比亚大学人类社会学家Edward T Hall 在《隐藏的尺度》中提出的概念。在这个方案里,我们对此概念进行了深化和延展,将它用在物理空间的范畴里,讨论了人与人的亲密空间、私自空间、社交空间和公共空间等不同尺度内如何被定义与设计。
Proxemics is a concept developed by Columbia University anthropologist Edward T Hall in His book Hidden Scales. In this project, we deepen and extend this concept, applying it to the category of physical space, discussing how intimate space, private space, social space and public space are defined and designed at different scales.
▼空间关系学研究和视觉感知,research in spatial relations and visual perception ©LIN Architecture
行为学 behaviorology
Behaviorology在建筑师Yoshiharu Tsukamoto and Momoyo Kaijima的视角中,将human、nature和architecture作为一个整体进行讨论,因为本案的研究不涉及城市日常生活模式的范畴,故将自然环境中的各种要素的Behaviorology做了研究和挖掘。微风、日照、海浪声、细雨、桂花香,影响感觉、知觉、触觉、听觉、视觉的要素,都是我们设计的素材。
▼行为学影响下的空间关系,spatial relations influenced by behavior ©LIN Architecture
Speaking of behavior, from the perspective of architects Yoshiharu Tsukamoto and Momoyo Kaijima, human, nature and architecture are discussed as a whole, because the study of this case does not involve the category of urban daily life pattern. Therefore, the Behaviorology of various elements in the natural environment was studied and explored. Breeze, sunshine, sound of waves, drizzle, sweet osmanthus fragrance, affecting the feeling, perception, touch, hearing, visual elements, are the materials of our design.
▼视觉窗口、光的窗口、以及小座椅的三者对话 visual window, light window, and small seat ©LIU Songkai
原型的设计 ARCHETYPE DESIGN
通过关键词的研究,我们开始创造空间的新形式去回应周边的各种设计要素。人的行为,盘坐、蹲坐、躺坐、冥想、聆听、窥视、游荡、眺望甚至发呆,是空间的形式;光的行为,日起、日落、烈日当空、余晖散去、华灯初上、灯火通明,是空间和时间的对话;周边环境,海风拂面、落叶萧萧、蛙叫、蝉鸣,是人与空间对话的媒介。
▼空间的原型与空间组织 space prototype and spatial organization ©LIN Architecture
Through keyword research, we began to create new forms of space in response to the various design elements surrounding it. Human behavior, such as sitting, squatting, lying down, meditating, listening, peeping, wandering, overlooking and even staring, is the form of space The act of light, the rising of the sun, the setting of the sun, the passing of the last light, the coming of the lamp, the illumination, is a dialogue between space and time. Surrounding environment, sea breeze brushing, leaves rustling, frogs chirping, cicadas singing, is the medium of dialogue between people and space
▼光与影的关系 relationship between light and shadow in interior space ©LIU Songkai
▼早晨,空间被第一道晨光唤醒 in the morning, space is awakened by the first light ©LIU Songkai
▼风把落叶吹进了空间 the wind blew the fallen leaves into space ©LIU Songkai
▼中午日光照亮了入口处的空间 midday daylight illuminates the entrance space ©LIU Songkai
▼坐在石子地上冥想,感受风和光的轻抚 sitting on the stone floor and meditate, feeling the wind and light ©LIU Songkai
▼趴在窗口前,和窗外的风景对视 lying in front of the window and looking out at the landscape ©LIU Songkai
材料与结构 MATERIALS and structure
对材料的选择优先使用钢木结构的组合,钢材容易热弯加工来塑造配合空间形式的主要构造,木龙骨作为二级结构,木材的肌理和特性与周边环境要素互动,产生新的痕迹。钢材和木材在工厂预制做好,然后在现场焊接拼装。
The choice of materials gives priority to the combination of steel and wood structure. Steel is easy to be hot-bent to shape the main structure matching the spatial form. Wooden keel is the secondary structure, and the texture and characteristics of wood interact with the surrounding environmental elements, producing new traces. Steel and wood are prefabricated in the factory and welded together on site.
▼节点大样,joints study ©LIN architecture
▼从天窗窥见傍晚蓝天,glimpsed the evening blue sky through the skylight ©LIU Songkai
▼光从缝隙中渗透进来,海风从缝隙中吹进来 light seeps in through the crevices, and the sea breeze blows in through them©LIU Songkai
▼平面图,plan ©LIN architecture
▼剖面图,section drawing ©LIN architecture
{{item.text_origin}}


