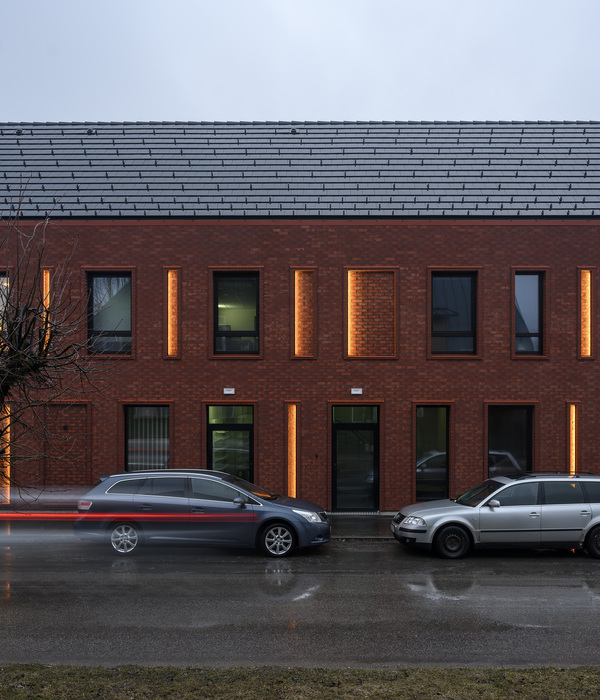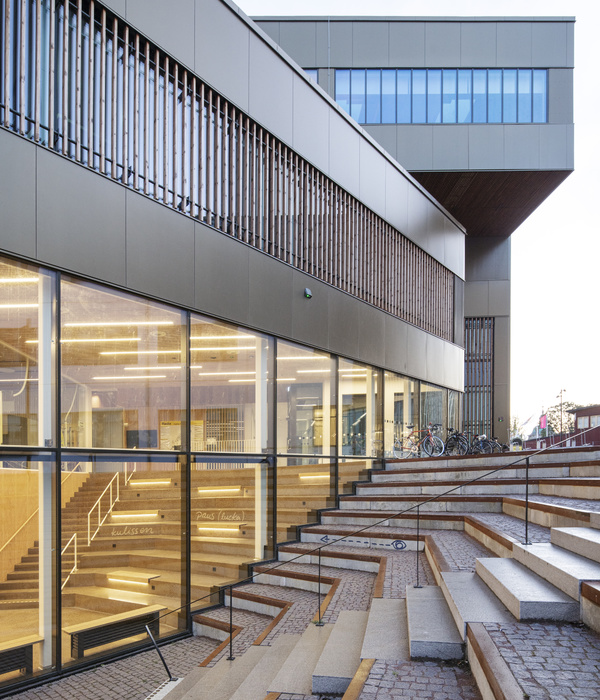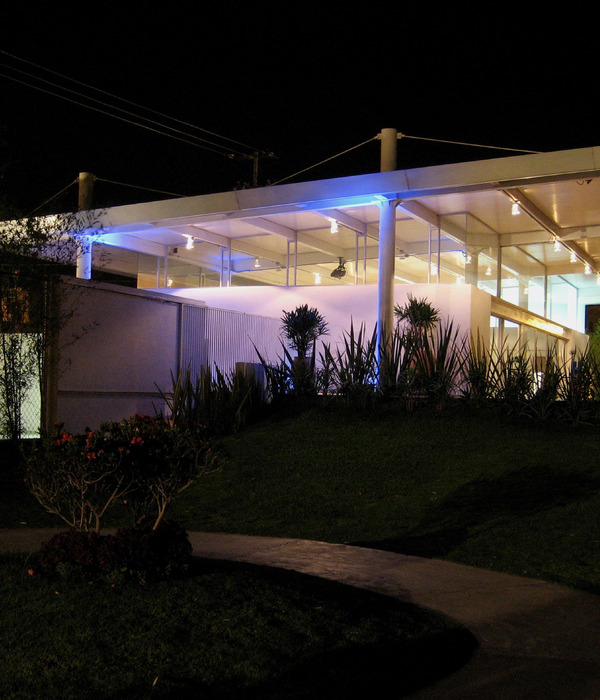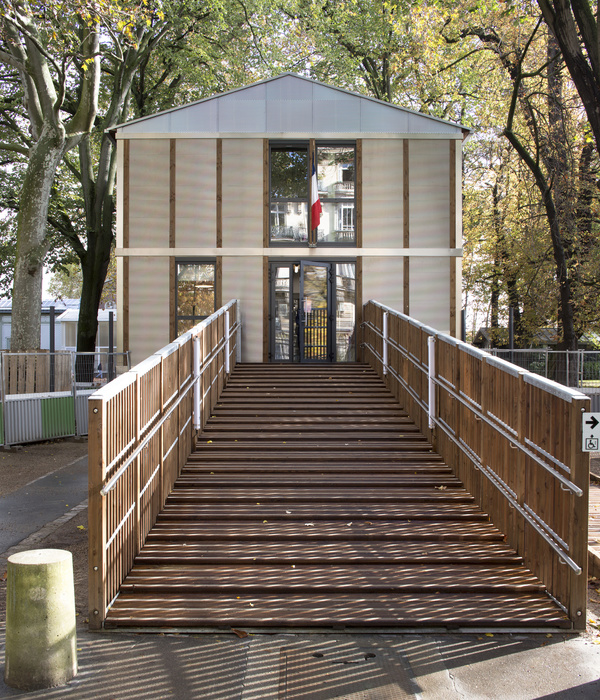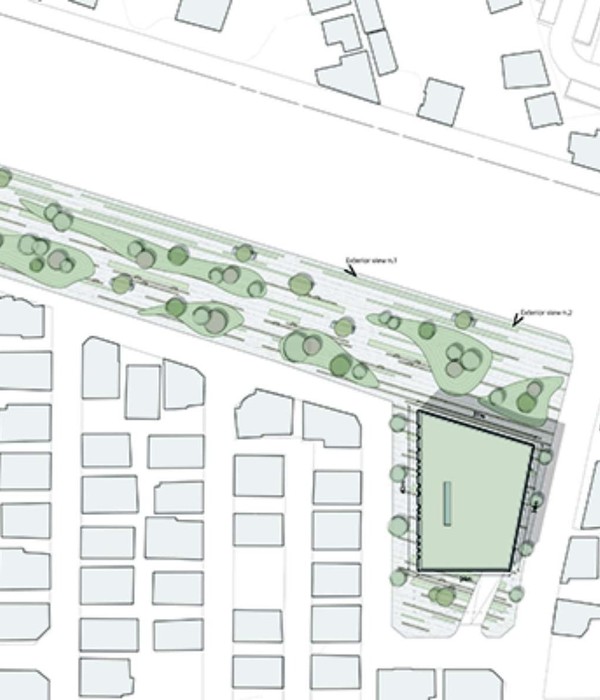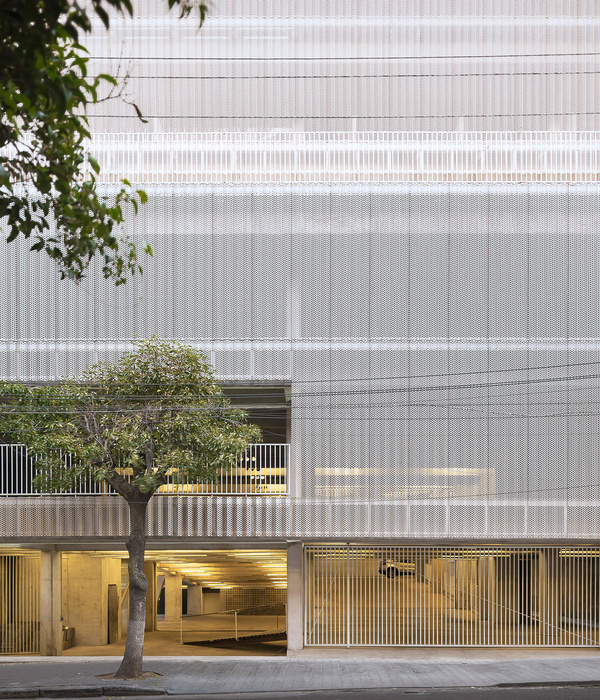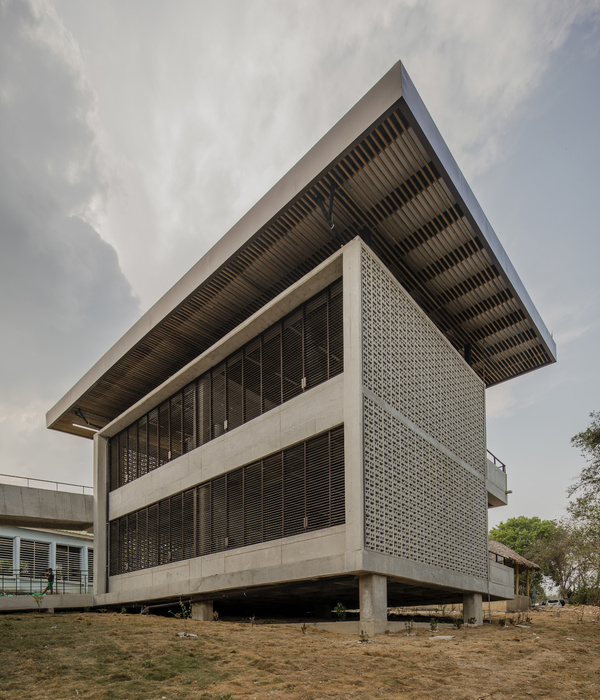项目视频
建筑事务所Graft对位于柏林Schneberg的一个历史悠久的邮局建筑群进行了改造,新建了两栋砖结构建筑,并将原有的屋顶改造为商业用途。
由于该地区是柏林市最繁忙的住宅区之一,因此设计团队力求使该地区对公众开放,在32,000平方米的建筑群中,餐厅、零售店和办公室与新的公寓一起。
architecture firm graft has revitalized a historical post office complex in berlin schneberg, expanding the site with two new brick buildings and converting the original rooftops for commercial purposes. as the area is one of the busiest residential districts in the city, the design team sought to make the site accessible to the public with restaurants, retail outlets, and offices joining new apartments as part of the 32,000 square meter ensemble.
作为历史遗迹的保护,现有的邮局建筑将该区域划分为几个内庭院。嫁接升级了这些空间,同时保留其原有的商业特征。
根据现有的建筑结构,以前未使用的屋顶进行了翻新,增加了窗户,同时保留了屋顶山墙,为室内提供了一种家的氛围。
protected as historical monuments, the existing post office buildings divide the area into several inner courtyards. graft upgraded these spaces, while retaining their original commercial character. in accordance with the existing building structure, the previously unused rooftops were renovated to include additional windows, while the roof gables have been retained to provide the interiors with a homey atmosphere.
新建筑的整体设计采用砖立面。为了保持历史庭院通道的风格,建筑从主街到内部庭院有一个宽敞的通道。
“通过尖端技术、砌砖和几何结构,历史遗迹和21世纪的参数化设计策略被巧妙地结合起来,”建筑师解释说。在这个页面顶部的视频中了解更多关于这个项目的信息。
completing the ensemble, the new buildings have been designed with brick fa?ades. in keeping with the style of historical courtyard passages, the building was given a spacious access from the main street into the internal courtyard. ‘by means of cutting-edge technology, brickwork and geometry, historical monument and the parametric design strategies of the 21st century were artfully combined,’ explain the architects. learn more about the project in the video at the top of this page.
区位图
平面图
立面图
剖面图
轴测图
建筑师:Graft(graft gesellschaft von architekten GmbH)
地点:德国柏林
面积:32,000平方米
年份:2020
品牌地产 | 精品楼盘考察活动 | 郑州
本次楼盘考察活动的时间为
11月26日- 27日
两天
(周四、周五)
推荐一个
专业的地产+建筑平台
每天都有新内容
合作、宣传、投稿
请加
{{item.text_origin}}

