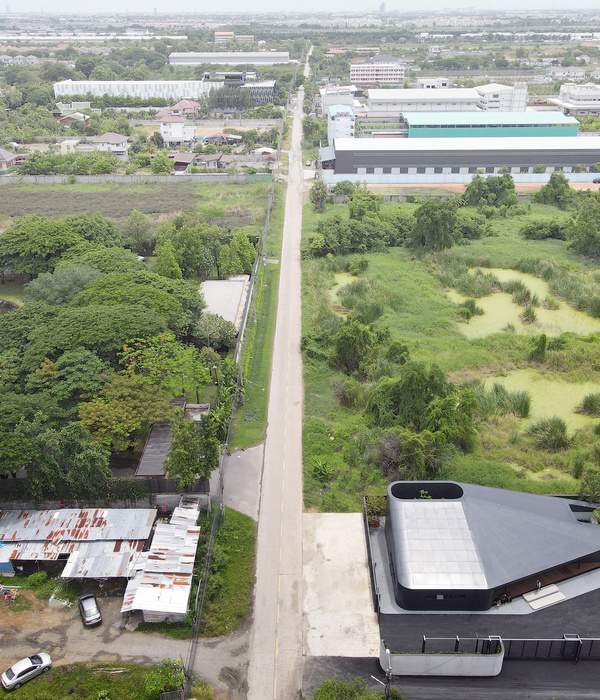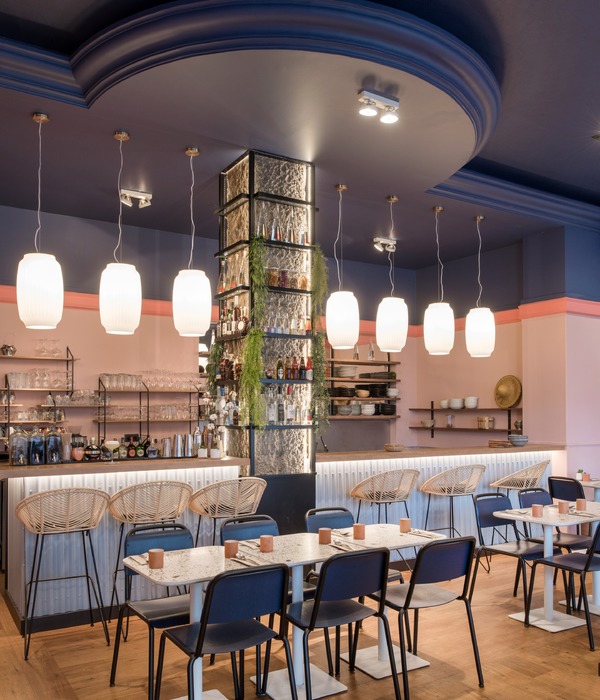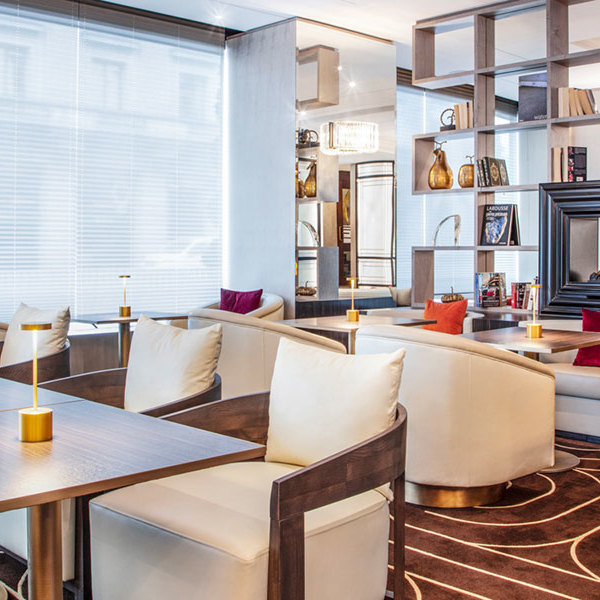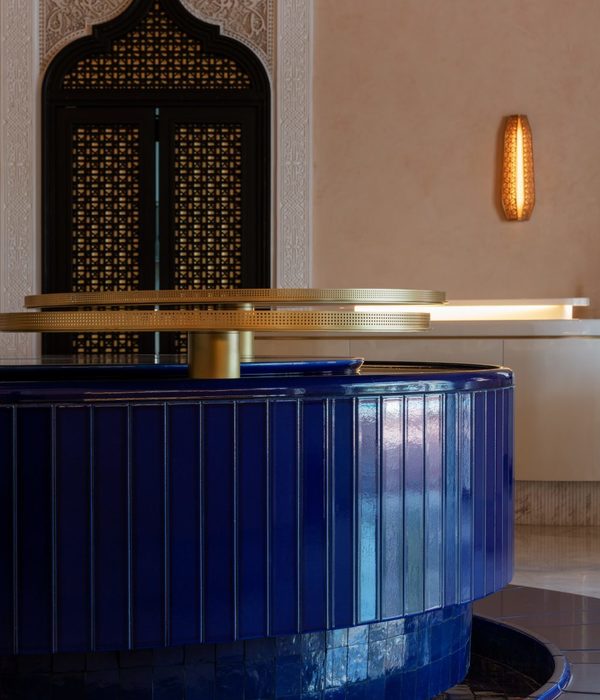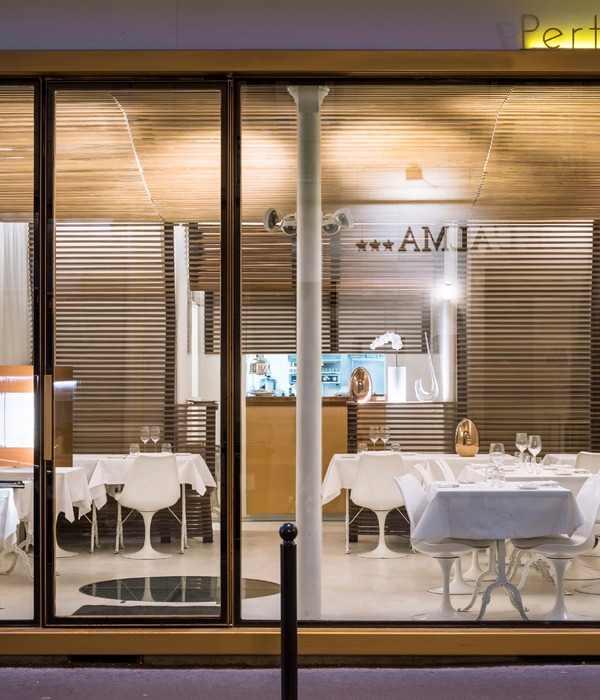The project consists in a comprehensive reform of a seafood restaurant with a long tradition in Madrid. The space, together with the aesthetic, has changed completely. Two materials set up the whole place: one is ceramic, for areas with more traffic and the other is wood, warmer, which depending on its situation becomes in what we need: bar, acoustic socket on the walls, circulations. ... a space of our time with sailors nods to what it was and it is.
The restaurant, which was highly fragmented, has becomed a continuous space where uses occur (lounge, bar, dining room, reserved ...) , and where not cutting visual elements articulate the space.
The local is volumetrically set up by two main elements: a large clean volume, the bar, and a repetition of vertical metal elements that are fit in the shape of shelf.
Chromatically we use two colors, two textures, two materials, wood (oak flooring) and concrete (hexagonal ceramic), which are different but complementary, giving to each space the necessary features for their use.
The furniture (chairs and wooden stools, metal bar stools) also belongs to that chromatic game of grey and wood.
The façade has also been totally changed. The existing small barred windows have become ragged holes to the ground, giving depth and communitation with the outside.
This facade reveals the activity of the restaurant from the outside, being an attractive point for pedestrians, and it just set up by one linear elements of wood and a hexagonal mosaic which let out what we are going to found inside.
{{item.text_origin}}




