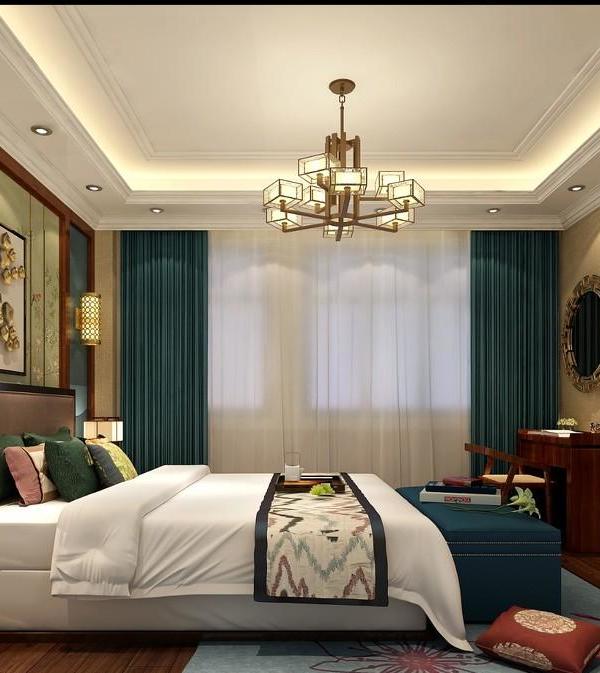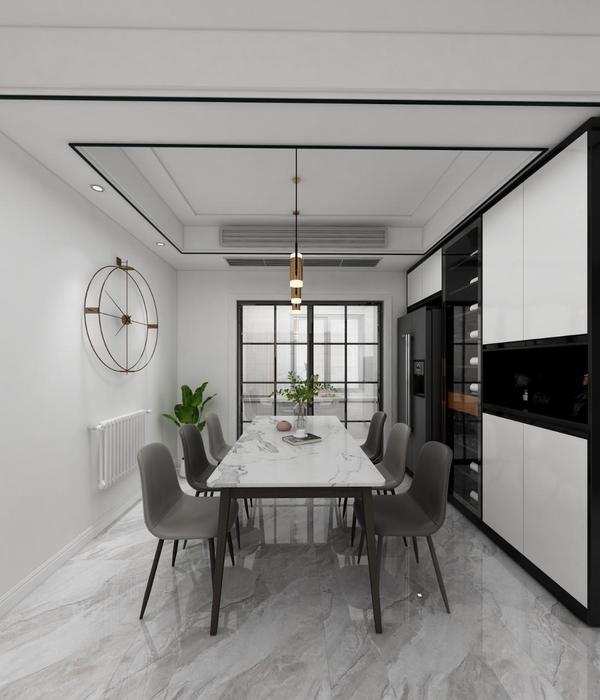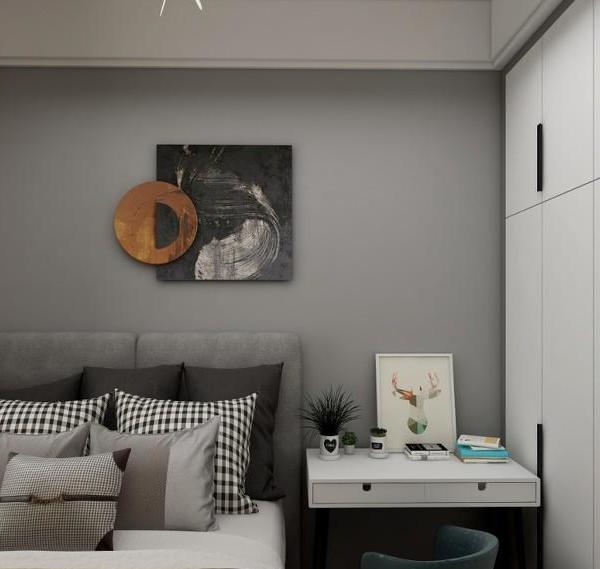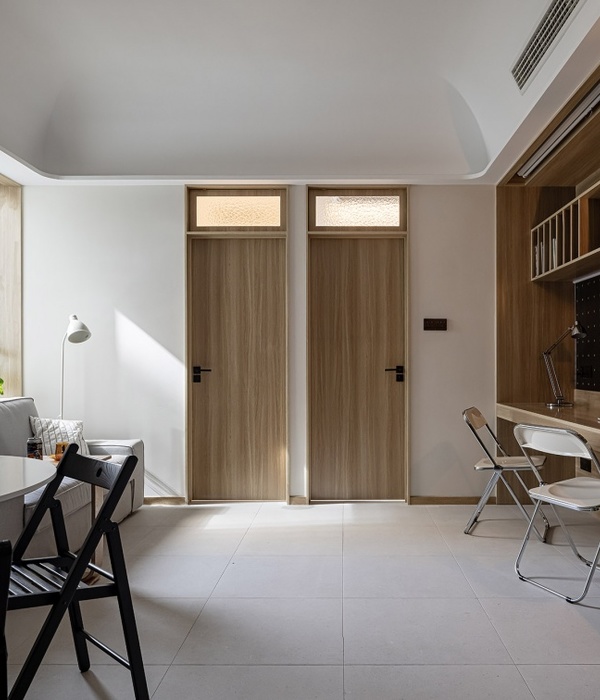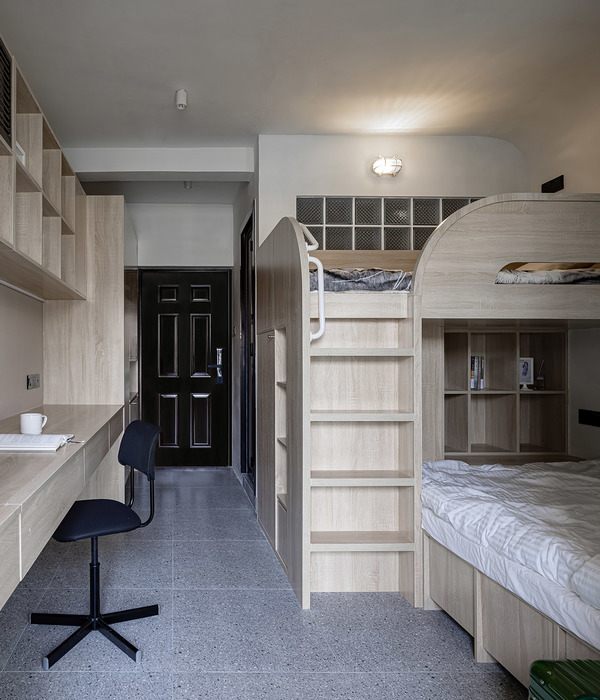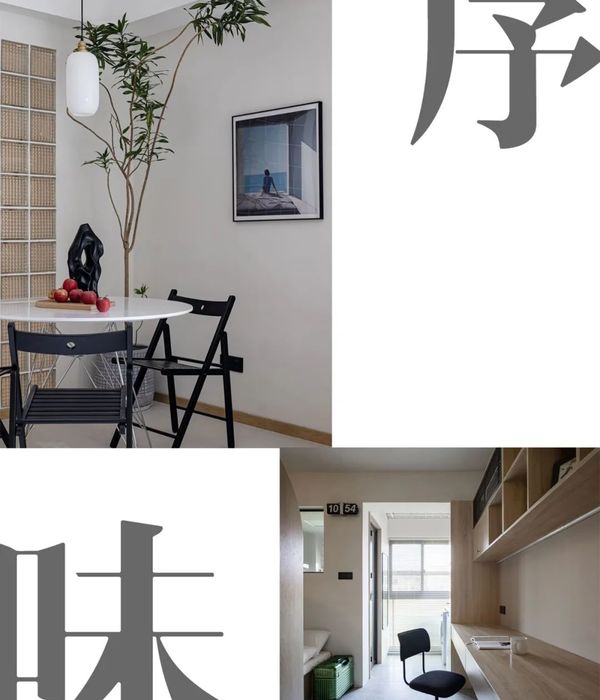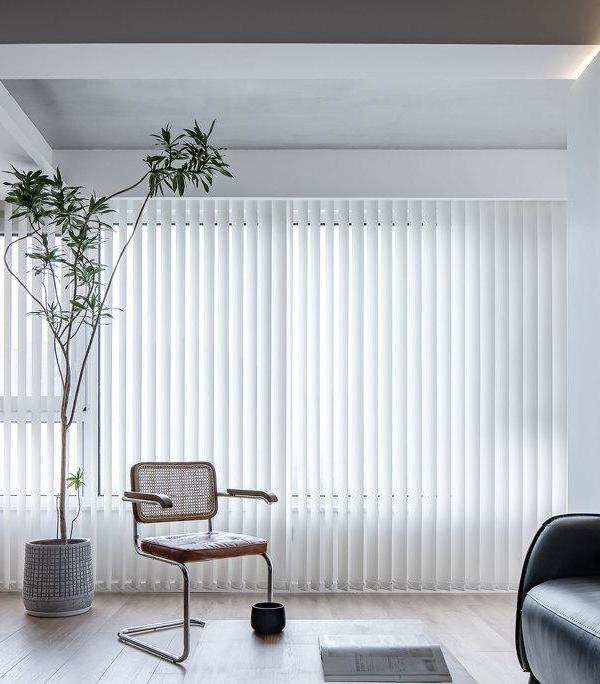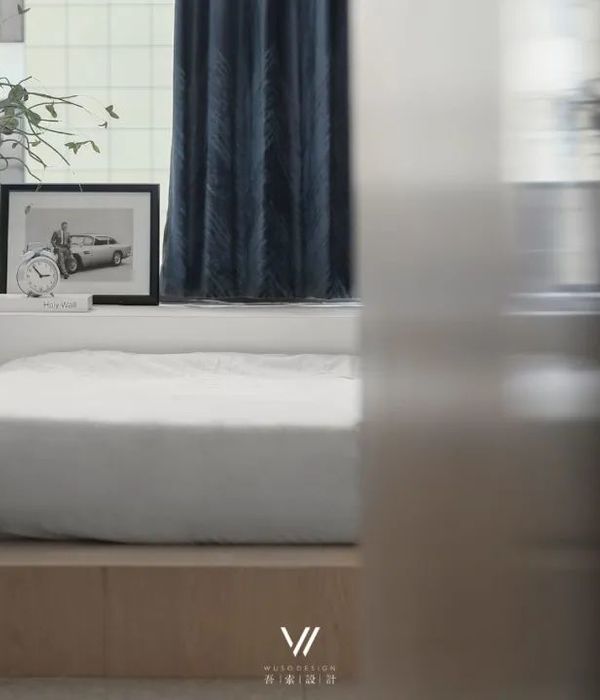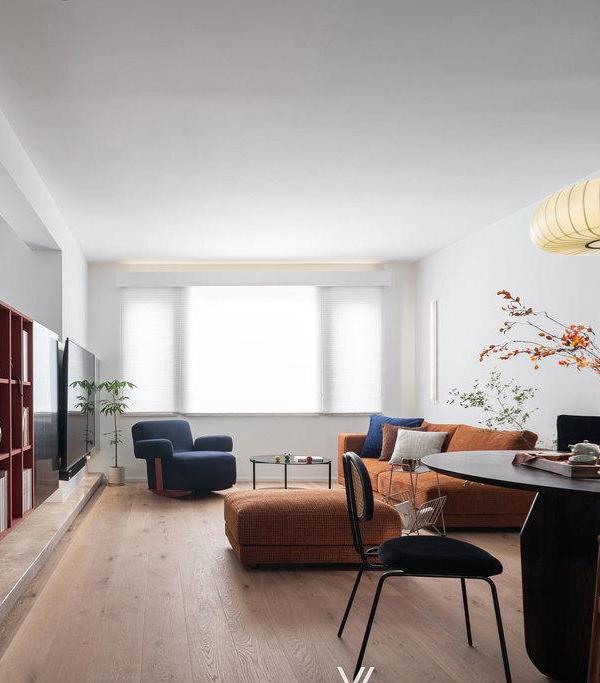非常感谢
Naoko Horibe
Appreciation towards
Naoko Horibe
for providing the following description:
House in Suita
”
wood frame 1F | Tokushima(2012)The property where this residence stands is occasionally flooded during heavy rains. The clients requested a design that dealt with the problem, as well as providing security, privacy, good natural light and air circulation, and a space that their children could run around in.In response the architect proposed locating a large courtyard in the center of the house that would let in light and air without sacrificing privacy. Taking the flood risk into consideration, the foundation and floor are fairly high. The rooms are linked in a loop around the central courtyard, creating a space where the kids can run around and around.
Design to completion) August 2011-November 2012
Location) Naruto-Shi, Tokushima
Primary usage) Residence
Structure) wooden construction, single story above ground
Family structure) Couple with two children
Site area) 295.93 m2
Building area) 124.28 m2
Total floor space) 105.46 m2
Architect: Naoko Horibe
Photographer: Kaori Ichikawa
MORE:
Naoko Horibe
,更多请至:
{{item.text_origin}}


