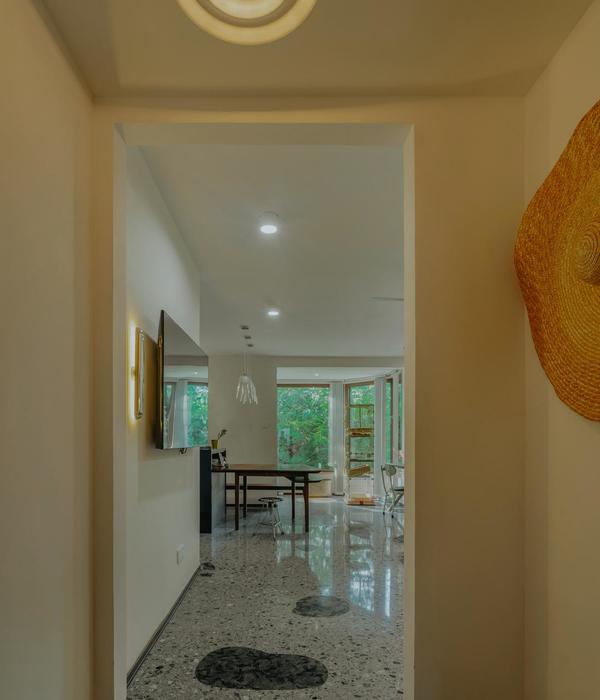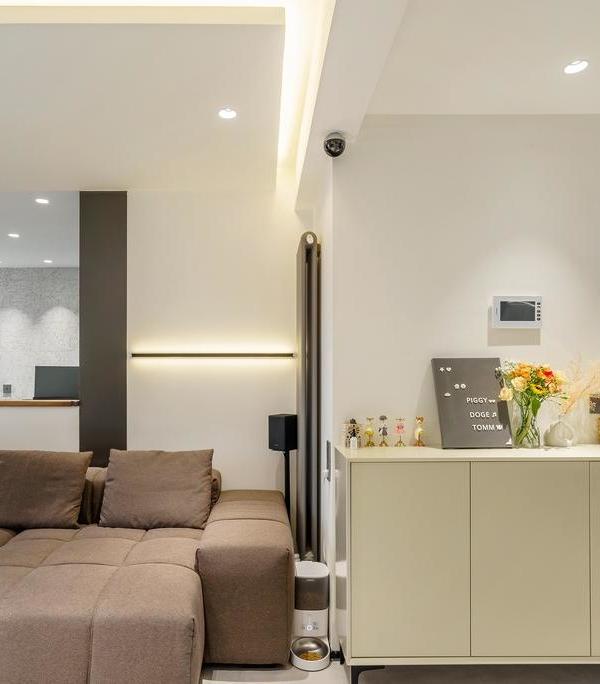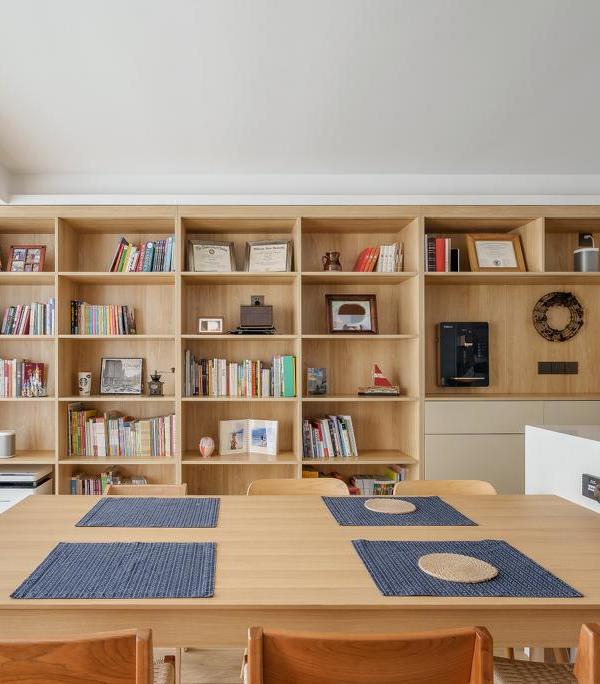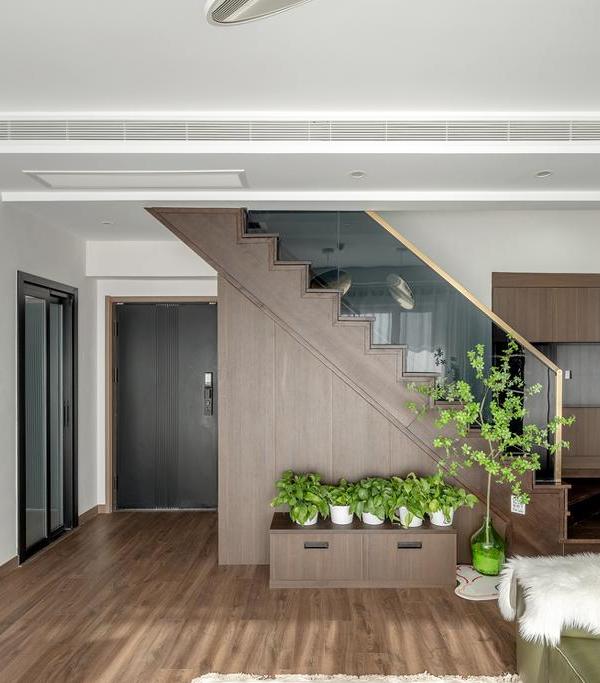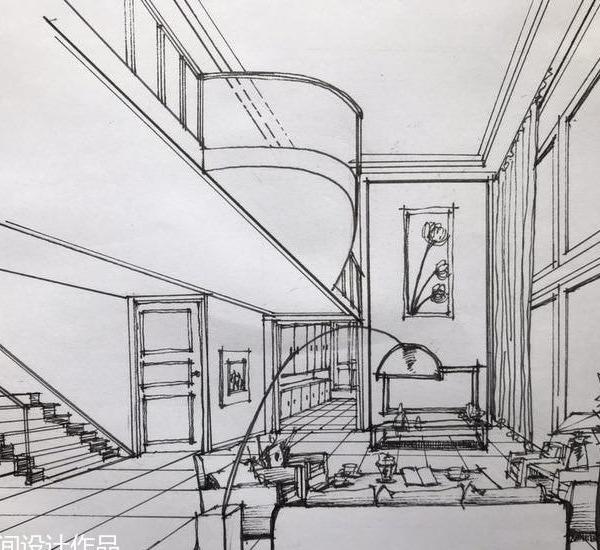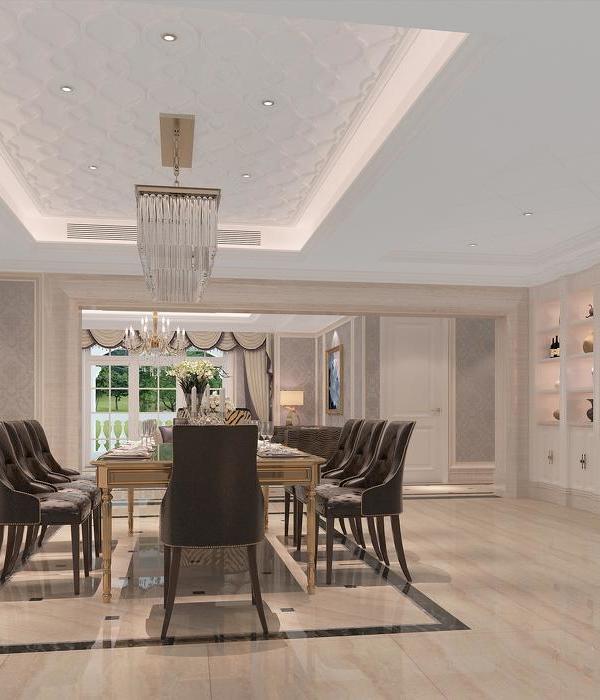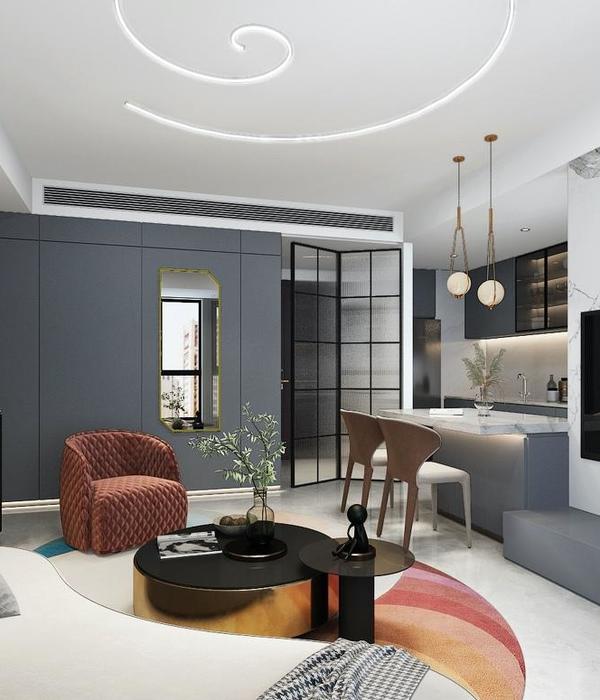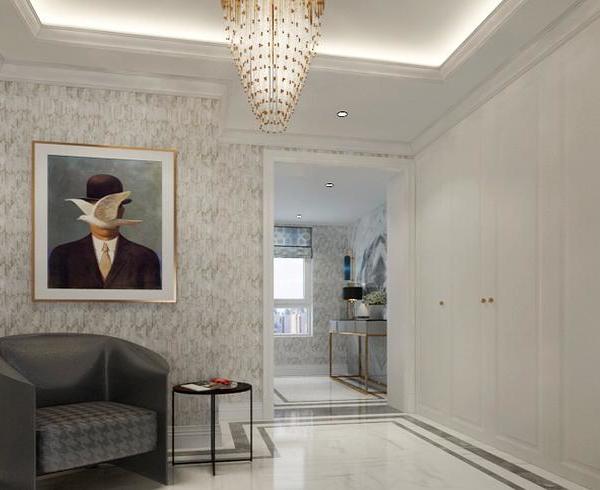Alumuna住宅位于具有挑战性的L形基地,激活了两个面向相邻街道的主立面。建筑的大部分结构位于内侧,设计师需要在约翰斯顿街和劳斯街两个狭长的立面上创造尽可能多的变化。立面借鉴动态雕塑概念,呈现出戏剧性的弯折,其外观在一天之中不断变化。
The Alumuna Residences are situated on a challenging L-shaped site and are activating its dual street frontage to the adjacent neighbourhood. With the majority of the building’s form contained inboard, the approach is to achieve as much movement as possible on the two narrow facades – one on Johnston Street and the other on Rouse Street. Drawing from ideas of kinetic sculptures, the facades present as a dramatic concertina whose appearance is constantly changing through the day.
▼项目概览,general view © Willem-Dirk du Toit
▼东立面,east facade © Willem-Dirk du Toit
▼北立面,north facade © Willem-Dirk du Toit
两个立面采用单色的混凝土、木材、黑钢和青铜色镜面玻璃等天然材料。在一层和顶层两侧,向内凹进的木板与玻璃部分匹配,使玻璃部分看似漂浮在中间。玻璃立面覆盖四层公寓,前后弯折的角度形成丰富的反射与折射,遮挡了来自外部的视线。
The two façades are monochromatic studies in natural materials; concrete, timber, black steel and bronze mirrored glass. Book-matched by recessed timber cladding flanking the ground and penthouse level, the glass building appears to float between. Across the four apartment levels, the glazed façades subtly angle back and forth to create a play with reflectivity and refraction, with sightlines from outside distorted and intentionally obscured.
▼玻璃部分看似漂浮在中间 © Willem-Dirk du Toit the glass building appears to float in the middle
▼前后弯折的角度形成丰富的反射与折射 © Willem-Dirk du Toit the angles back and forth create a play with reflectivity and refraction
▼入口,entrance © Willem-Dirk du Toit
居住者穿过一层天然木板,进入具有沉浸感和氛围感地的大厅。戏剧性的进入方式与立面的弯折相呼应,并将焦点迅速引至室内。沿着主墙的定制抽象艺术装置通过古铜色材质的光泽和温馨的琥珀色灯光在形式和深度上增加了质感。古铜色贯穿门厅,营造出通往公寓的过渡感。
Entering through the natural timber-clad ground level, residents are welcomed into an immersive and atmospheric lobby. The deliberately theatrical sense of entry references the concertina of the façade and immediately draws the focus deeper into the building. The custom abstract art installation along the primary linear wall adds a sense of texture in its form and depth through the patina of its dark bronze materiality and the warm glow of the amber accent lighting. The bronze carries through the foyer, creating a sense of transition leading to the apartments.
▼古铜色材质的光泽和温馨的琥珀色灯光,the dark bronze materiality and the warm glow of the amber accent lighting © Willem-Dirk du Toit
▼深色调的电梯厅,lift lobby with dark palette © Willem-Dirk du Toit
与立面的动态不同,室内流动的曲线细部打造出宁静的空间体验。室内仍然使用天然材质,包括如雕塑般立在轻质木地板上的大理石厨房岛台。精细的细木工制品和储藏空间遮挡了支撑构件,突出室内的精致性。顶层套房位于精品公寓上方,采用深色木材和天然石材饰面构成的高品质色调。
Counteracting the dynamism of the façade, the peaceful interior experience is emphasised by curving details that support movement through space. Natural materiality continues inward, with marble kitchen bench elements sitting sculpturally upon light timber flooring. Highly detailed joinery and storage offer concealment of supporting elements, emphasising a sense of refinement within. Sitting above the boutique apartments is the Penthouse, finished in an elevated palette of darker timber and natural stone finishes.
▼享有城市景观的室内空间,interior space with urban landscape © Willem-Dirk du Toit
▼客厅,living room © Willem-Dirk du Toit
▼厨房,kitchen © Willem-Dirk du Toit
▼曲线元素,curved elements © Willem-Dirk du Toit
▼深色木材和天然石材饰面 © Willem-Dirk du Toit darker timber and natural stone finishes
Alumuna住宅具有雕塑感、动态的立面,映出周围街区环境。独特的材料及其与光影的互动创造出视觉抽象概念,为沿街景观提供了多种体验。
The Alumuna Residences offer a sculptural and dynamic façade reflecting composed glimpses of the neighbouring context. Ideas of visual abstraction created through a singular material and its interplay with light, offer a multitude of experiences along the streetscape.
▼平面图,plans © Wood Marsh
▼立面图,elevations © Wood Marsh
{{item.text_origin}}

