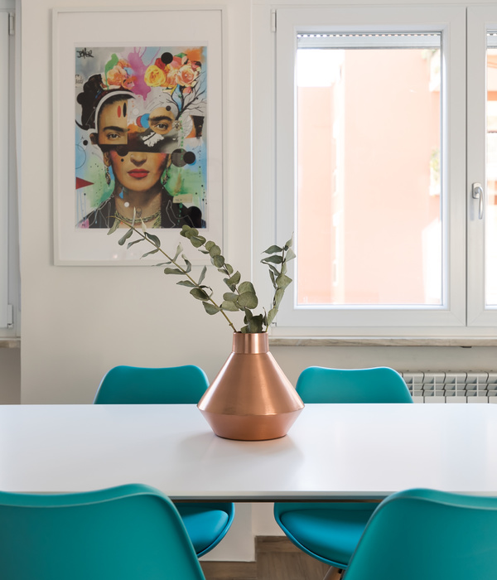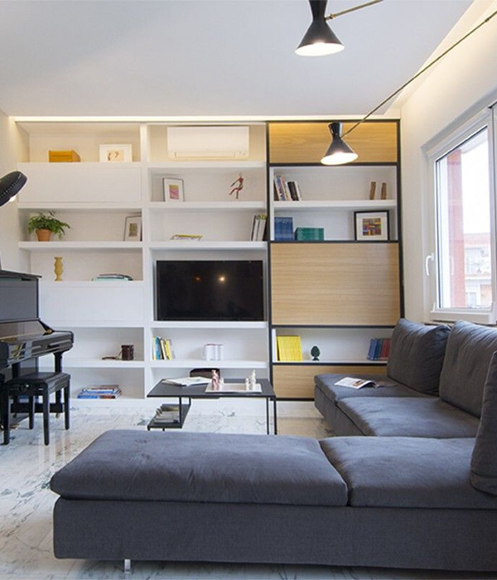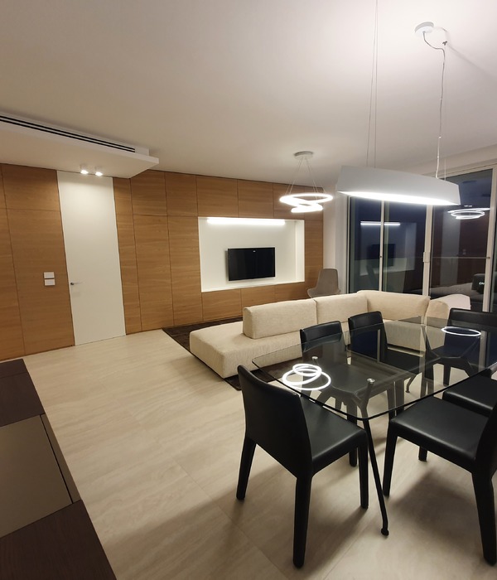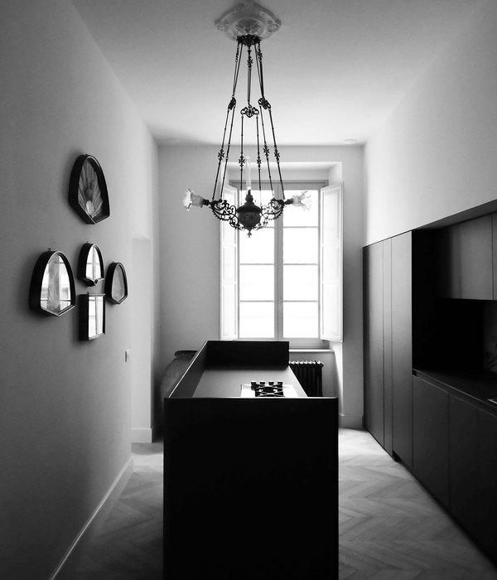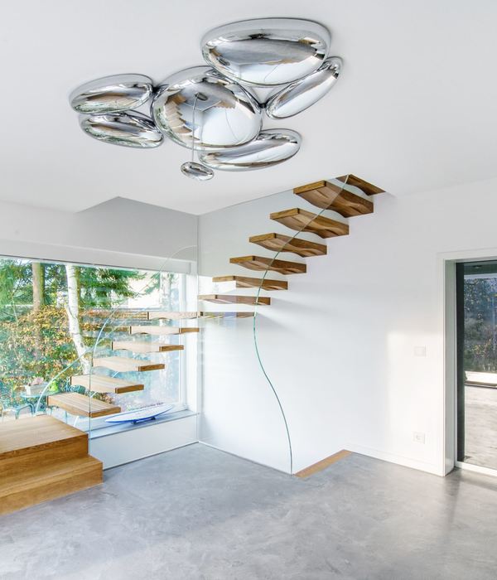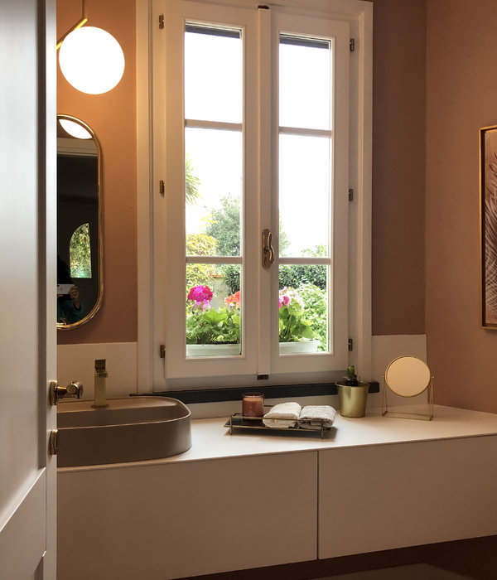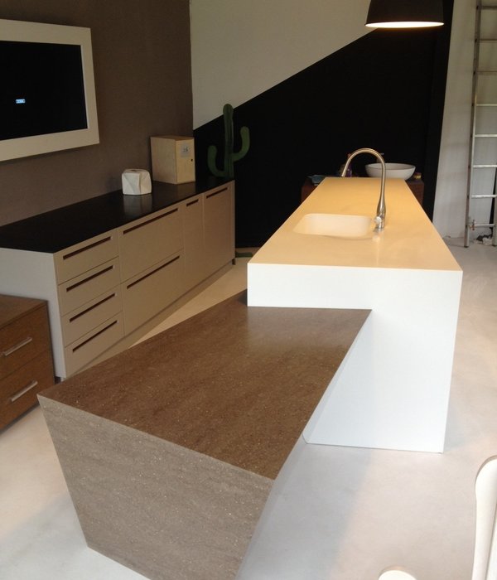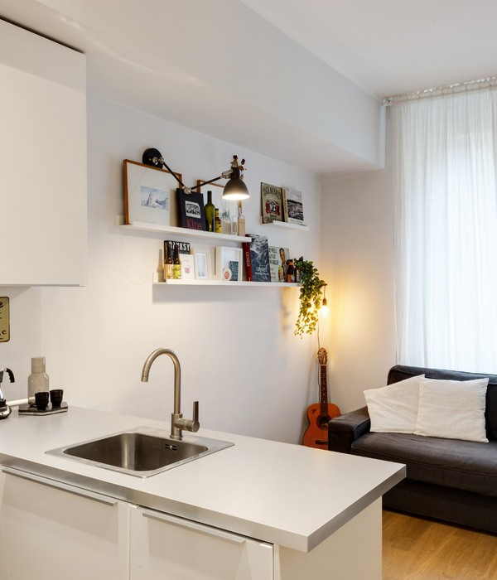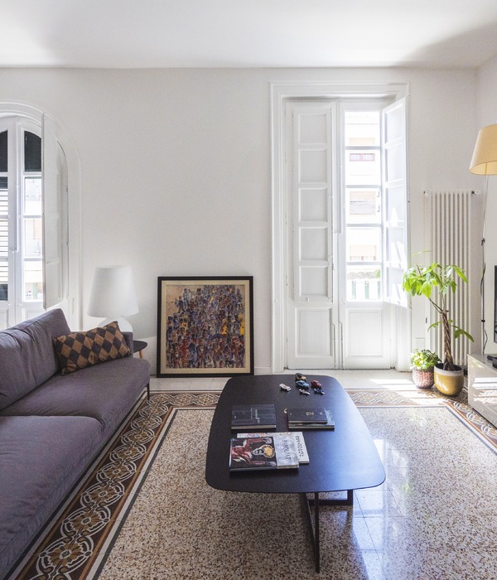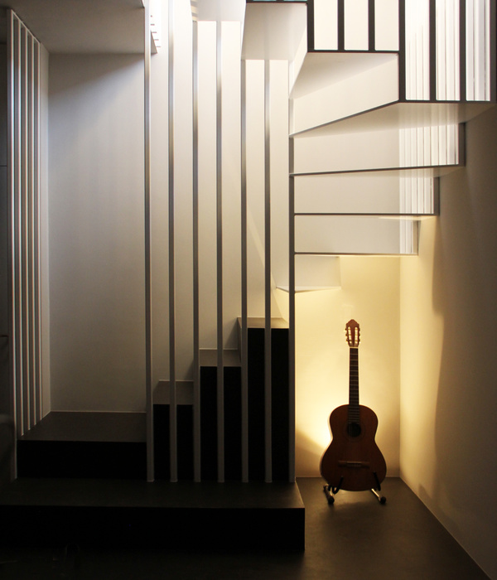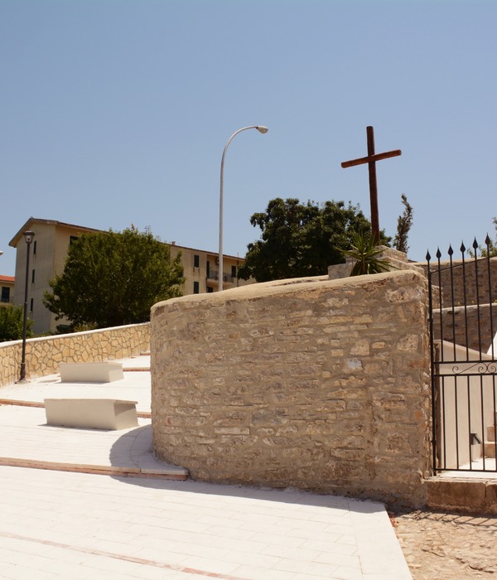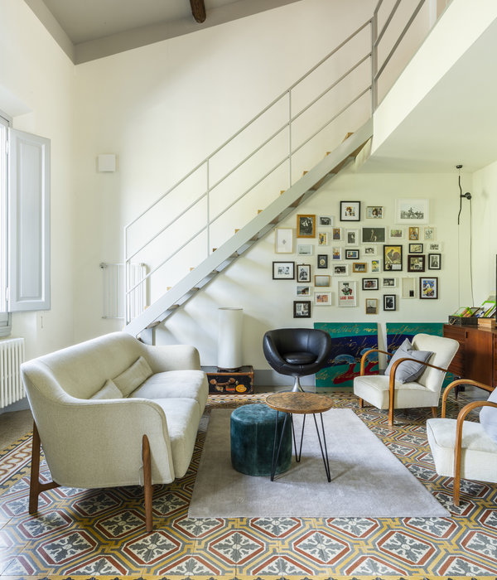CJD STUDIO团队新近设计的一处由精装房翻新的案例;整个色调风格以暗黑为主,用简洁的设计理念,打造了一个灵性的生活空间,提升了用户的生活品质。
The CJD STUDIO team recently designed a case of refurbishment of a hardcover room; the entire tone style is mainly dark, with a simple design concept, creating a spiritual living space and improving the quality of life of users.
利用原餐厅的空间进行重新规划,打造了入户的玄关、衣帽收纳以及储物间,并在客厅的朝向以展示柜形式体现,结合储物间的隐形门,更高效的利用了空间增加收纳。
The space of the original dining room was re-planned to create the entrance hall, cloakroom and storage room, and the orientation of the living room was reflected in the form of a display cabinet. Combined with the invisible door of the storage room, the storage space is increased more efficiently. Receive.
客厅原本低矮的飘窗进行了二次设计,在上面增添了收纳的抽屉,为客厅的互动增加了实用性;电视柜以悬浮的方式呈现,让视觉和实用更好的结合,也方便了卫生死角的清理。
The original bay window in the living room has undergone a secondary design, and a storage drawer is added on it, which increases the practicality for the interaction in the living room; the TV cabinet is presented in a hovering way, which allows a better combination of vision and practicality, and it also makes convenience of Sanitary corner cleaning.
整个客餐厅顶面以悬浮吊顶的方式设计,在四周加以暖色光源烘托氛围,两个功能区顶面嵌入磁吸轨道灯照明,根据不同场景需求可改变照明方式。
The top surface of the entire guest dining room is designed in the form of a suspended ceiling, with warm light sources around to enhance the atmosphere. The top surfaces of the two functional areas are embedded with magnetic track lights for lighting, and the lighting method can be changed according to the needs of different scenarios.
在西厨与岛台的台面选择了深色的劳伦特黑岩板材质,哑光暖黑的烤漆饰面在暖光下格外的静谧深邃。
The dark Laurent black slate material is chosen for the countertops of the western kitchen and island, and the matte warm black lacquer finish is exceptionally quiet and deep under the warm light.
光线透过柔和的纱帘漫入室内,在暗色空间的衬托下显得格外朦胧幽美。
The light diffuses into the room through the soft gauze curtain, which is particularly hazy and beautiful in the dark space.
餐厅位置原本是两间卧室,拆除后以岛台和餐桌的形式呈现,地面采用砂岩质感的材质,与布艺沙发、皮革餐椅、木质餐桌形成强烈的对比,更凸显家具材质的舒适感。
The dining room was originally two bedrooms. After dismantling, it was presented in the form of an island flat and a dining table. The ground is made of sandstone texture, which forms a strong contrast with the fabric sofa, leather dining chair, and wooden dining table, and further highlights the comfort of the furniture material.
皮革元素的设计为空间增加了层次,也凸显了床寝的舒适度。
The design of leather elements adds layers to the space and highlights the comfort of the bed.
卧室的皮革软包代替了床头,在节省空间的同时也增加了设计感,飘窗同样以客厅的处理手法增加了抽屉,既增加收纳也方便使用。
The leather background in the bedroom replaces the head of the bed, which saves space and adds a sense of design. The bay window also adds drawers in the same way as the living room, which not only increases storage, but also facilitates use.
卧室采用无主灯照明方式更能增加舒适的氛围。
The use of no main lighting in the bedroom can increase the comfortable atmosphere.
本案根据居住人口对结构进行了调整,将客卧室与客厅之间连通,布置成西式厨房与餐厅;原餐厅的位置增加了储物空间,并划分出门厅;厨房的开门位置进行了调整,使得空间的动线更合理方便。
In this case, the structure has been adjusted according to the living population, and the guest bedroom and living room are connected to form a western-style kitchen and dining room; the original dining room has increased storage space and divided the exit hall; the opening position of the kitchen has been adjusted, making the The movement of the space is more reasonable and convenient.
本案根据居住人口对结构进行了调整,将客卧室与客厅之间连通,布置成西式厨房与餐厅;原餐厅的位置增加了储物空间,并划分出门厅;厨房的开门位置进行了调整,使得空间的动线更合理方便。
In this case, the structure has been adjusted according to the living population, and the guest bedroom and living room are connected to form a western-style kitchen and dining room; the original dining room has increased storage space and divided the exit hall; the opening position of the kitchen has been adjusted, making the The movement of the space is more reasonable and convenient.
{{item.text_origin}}

