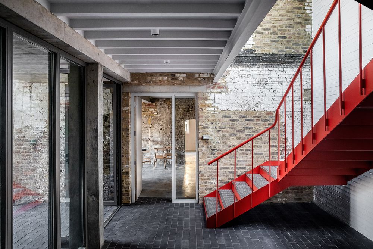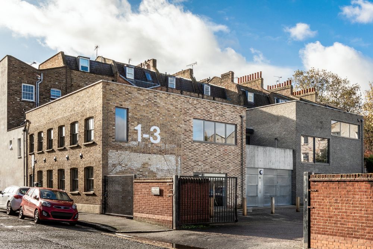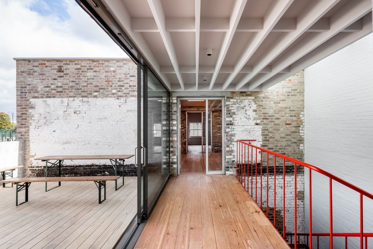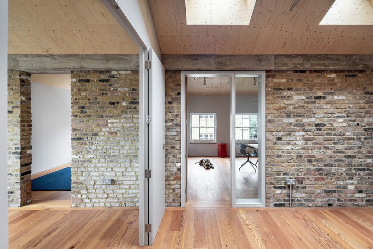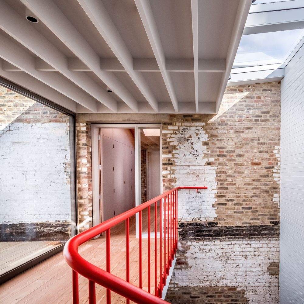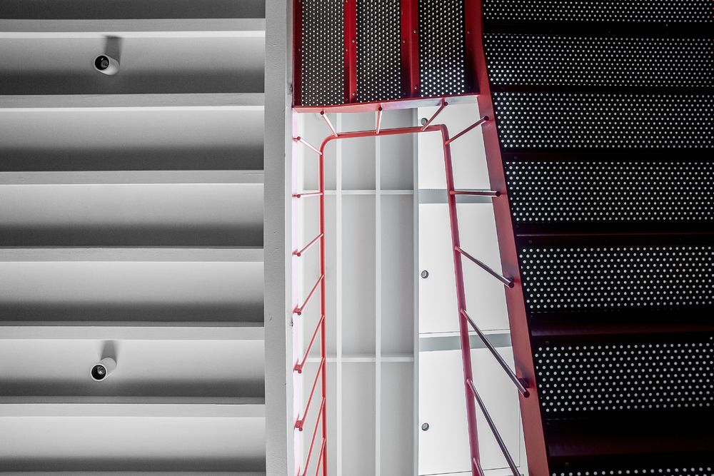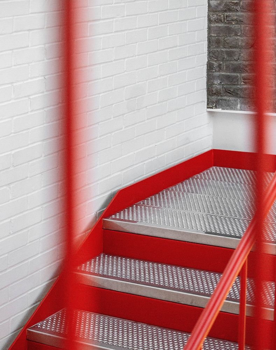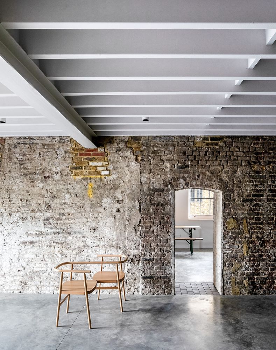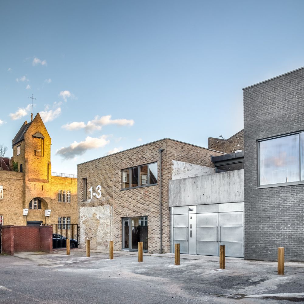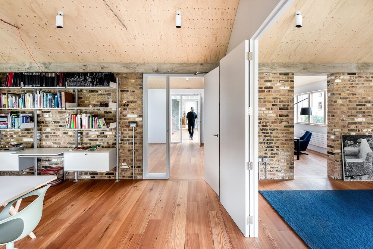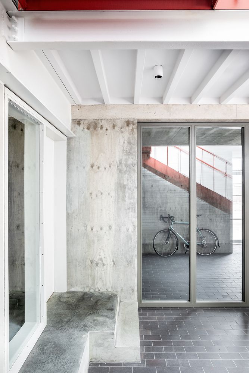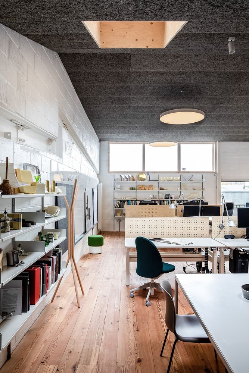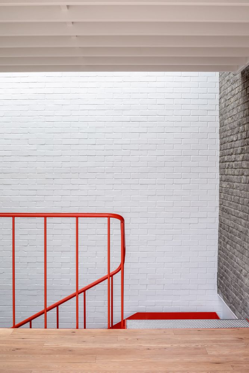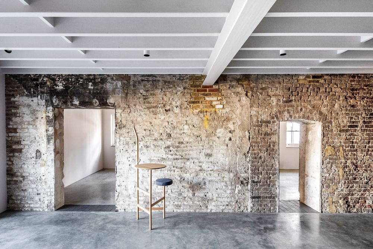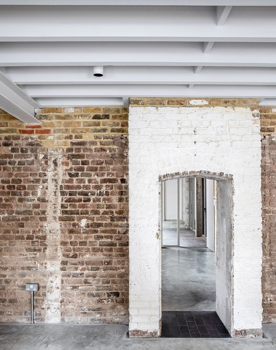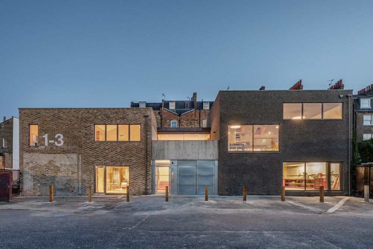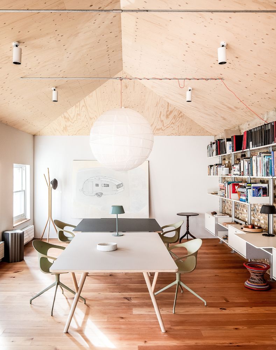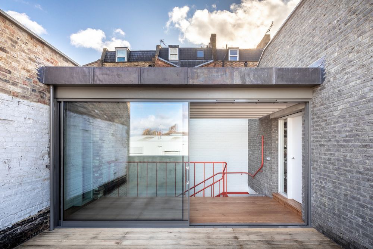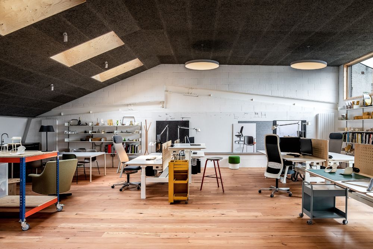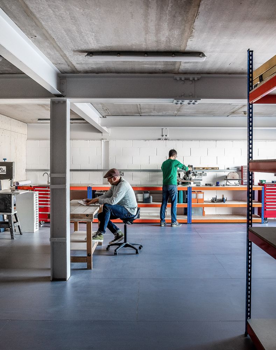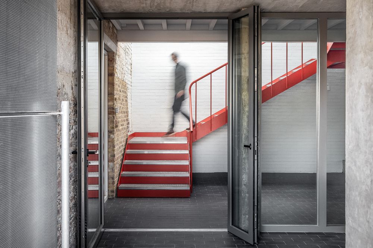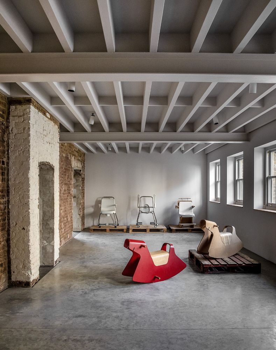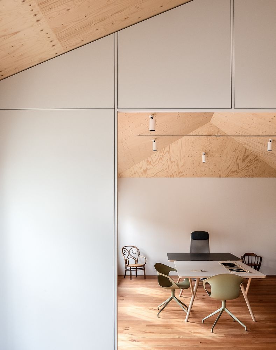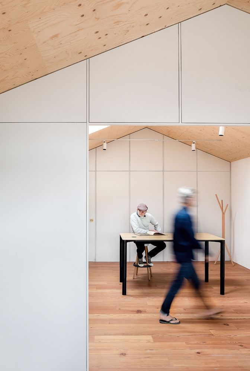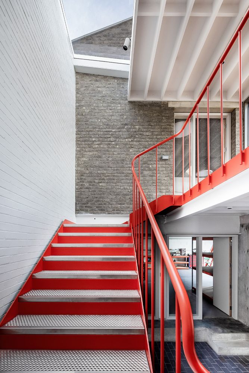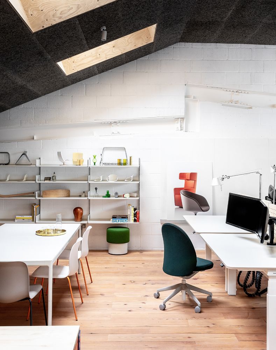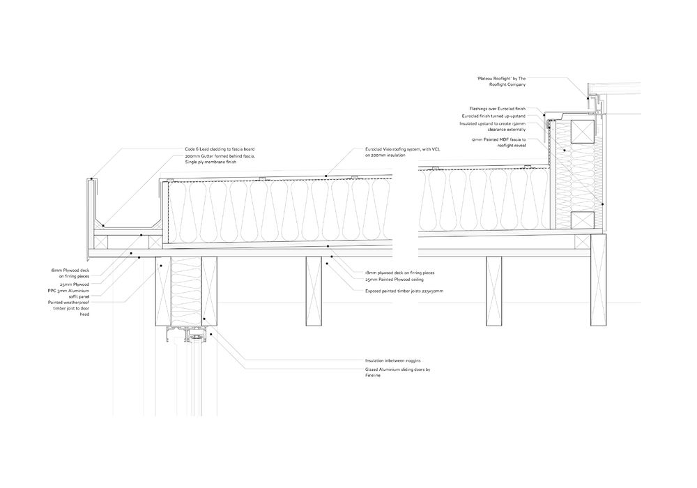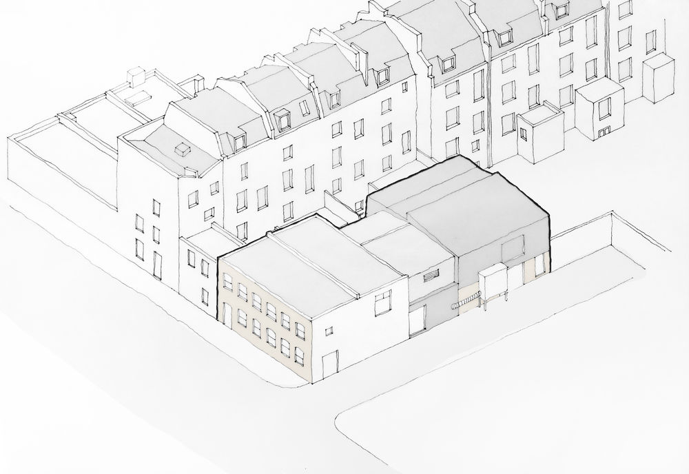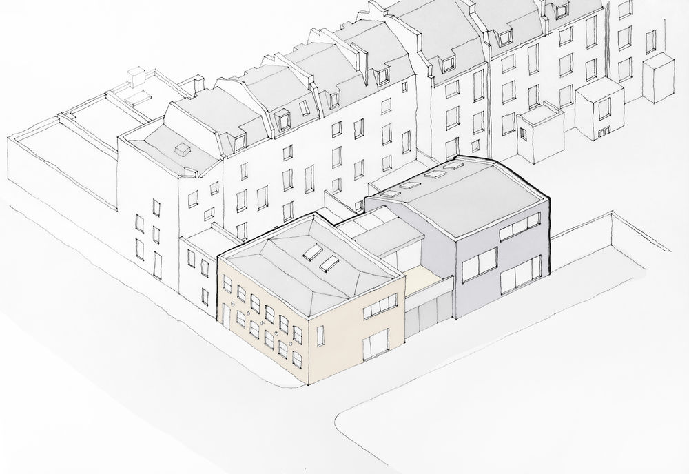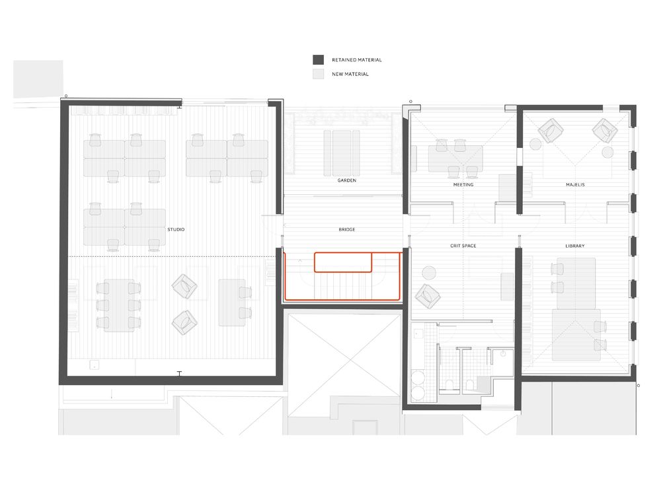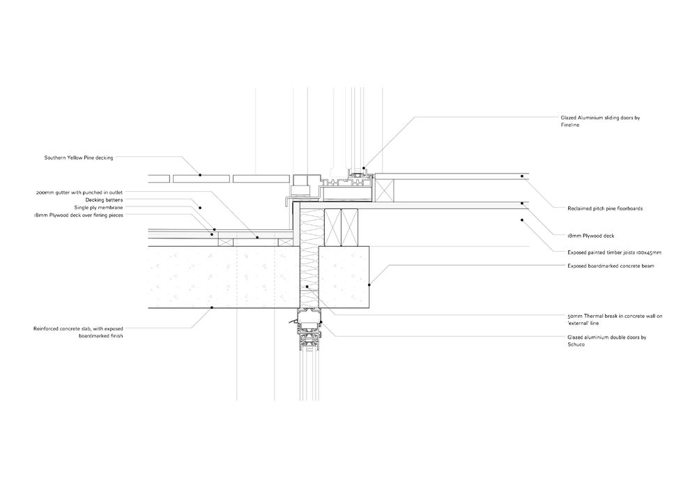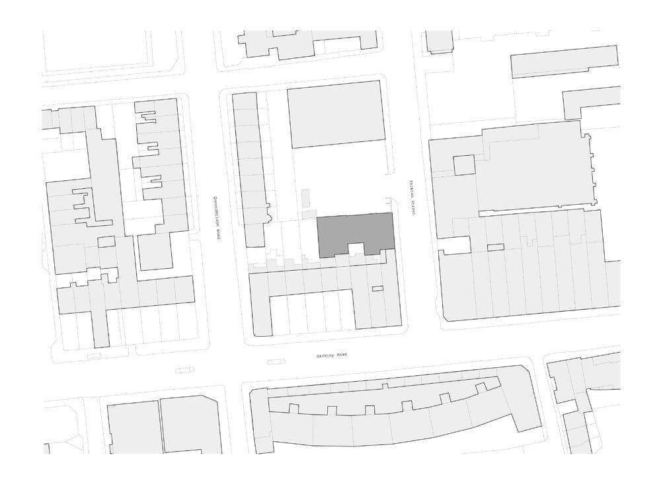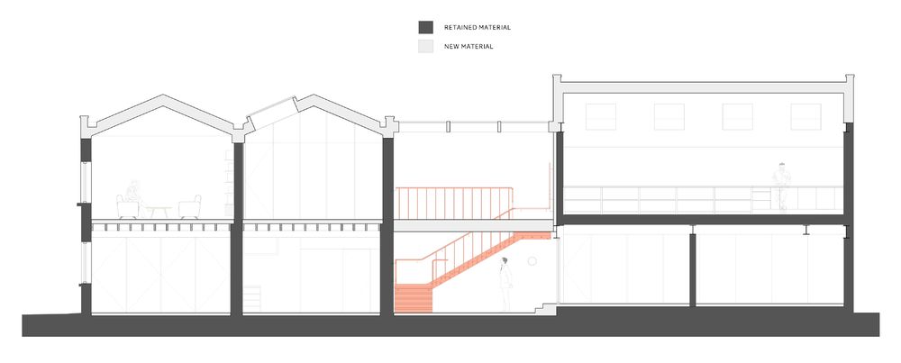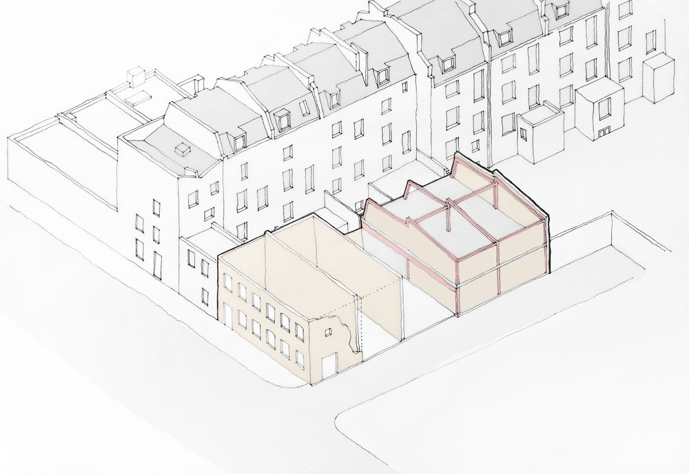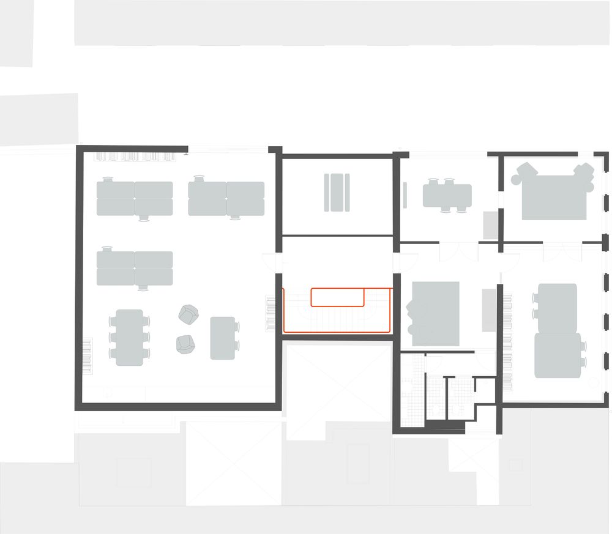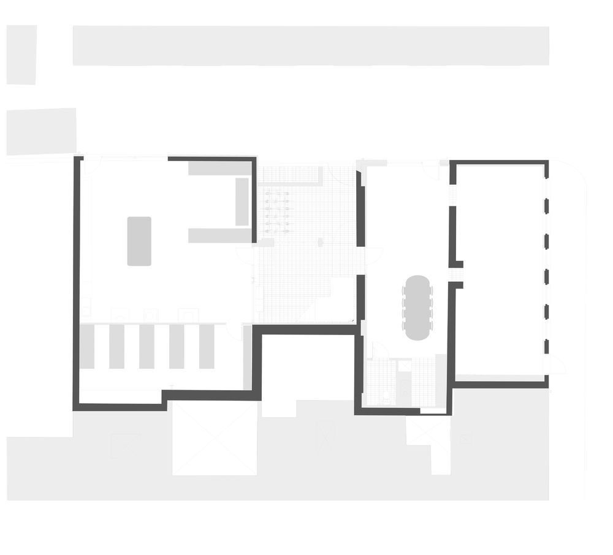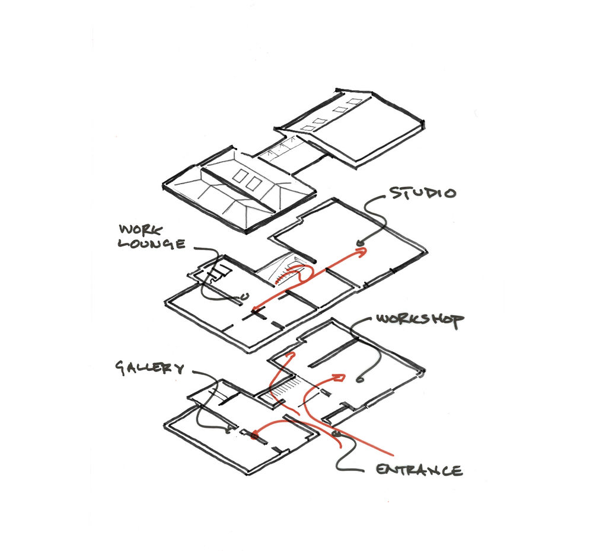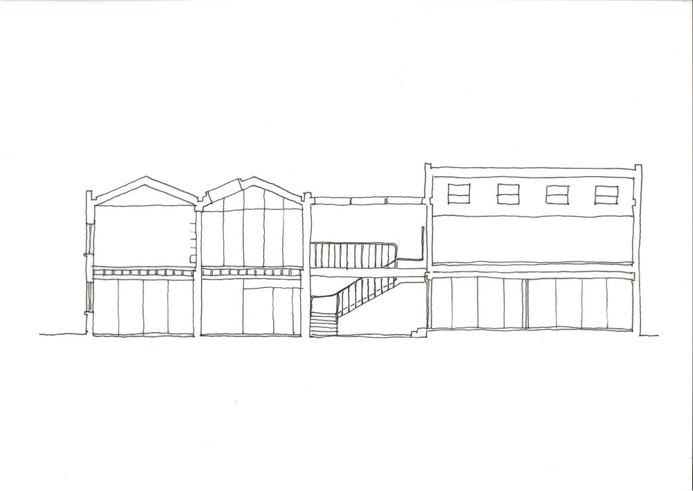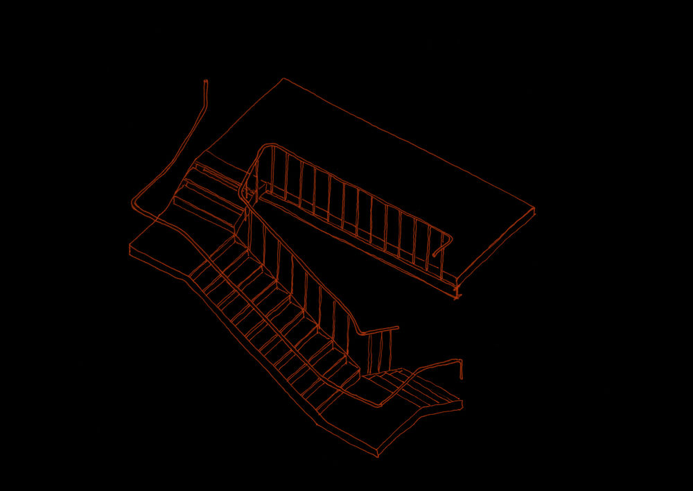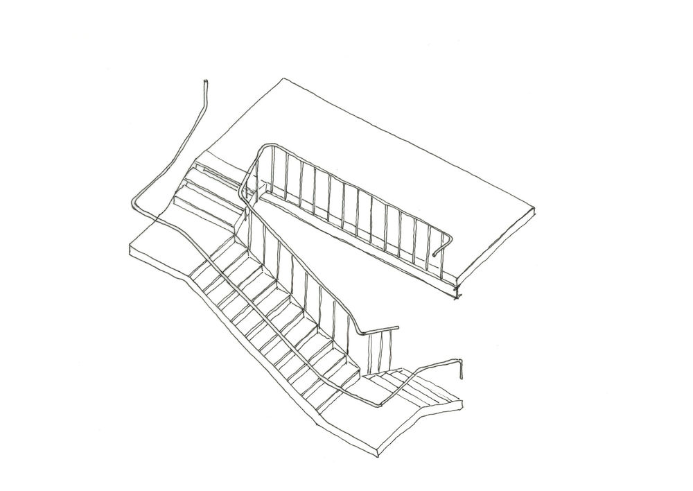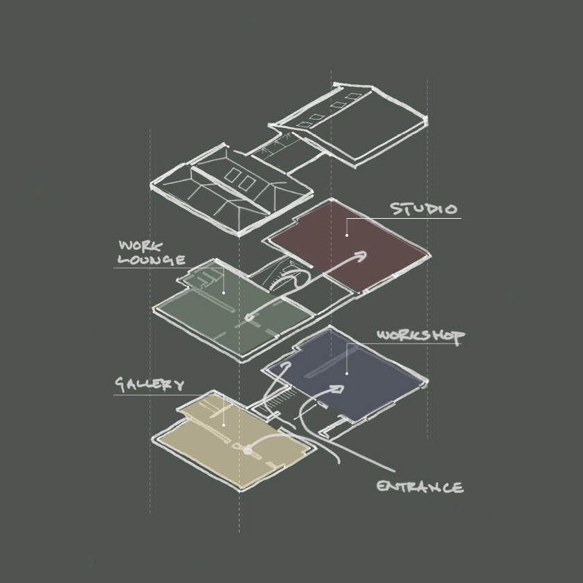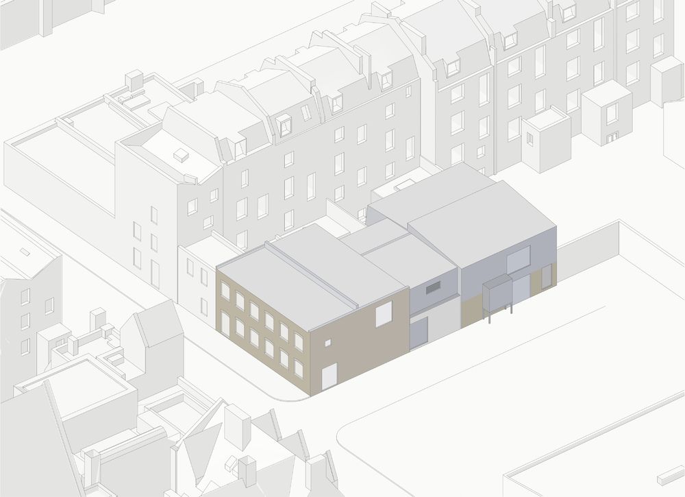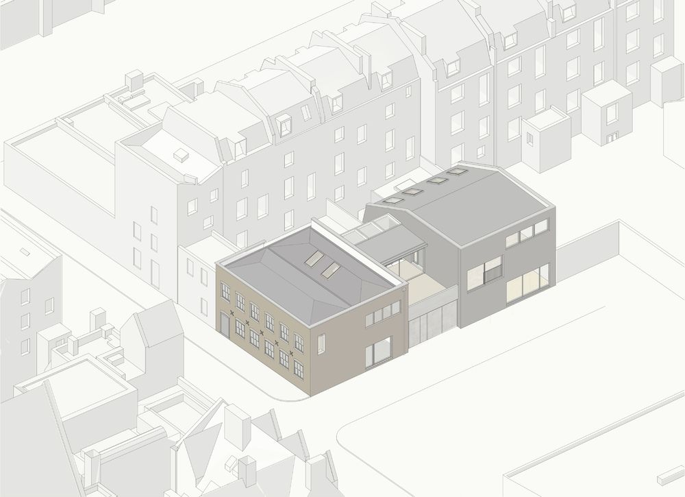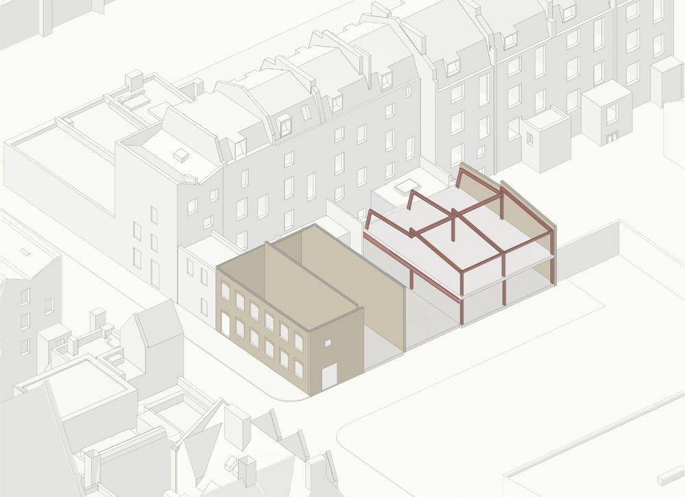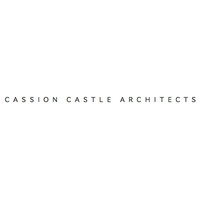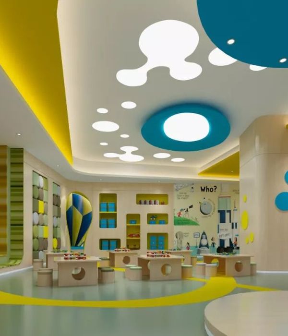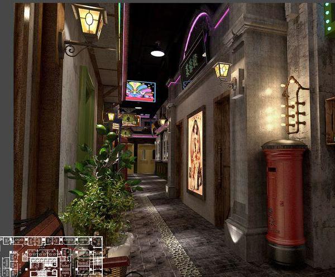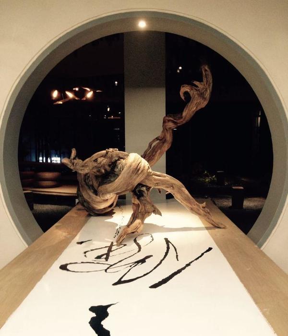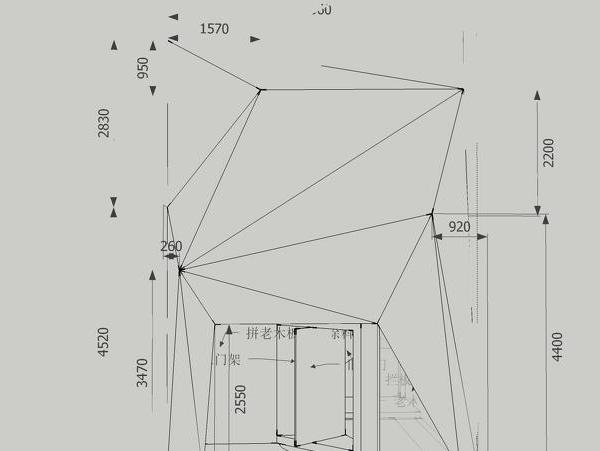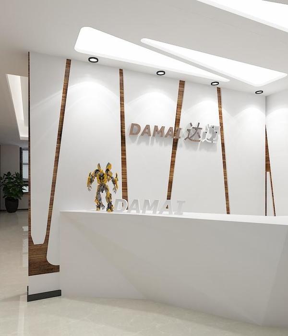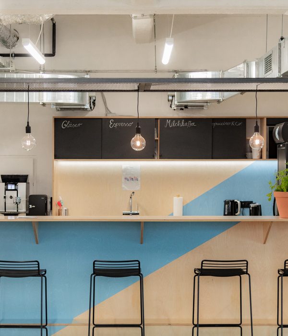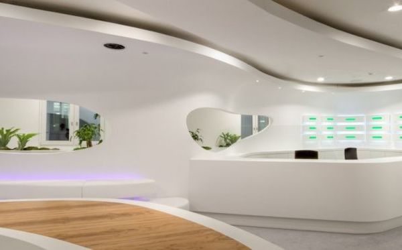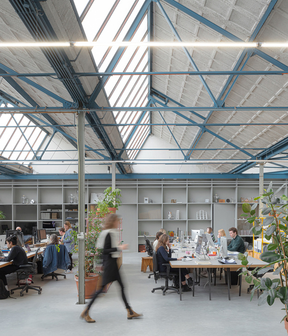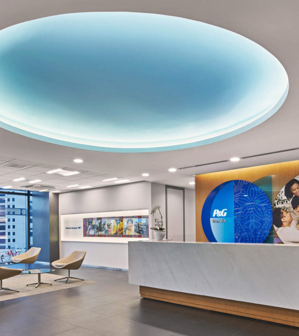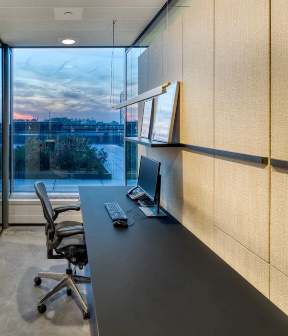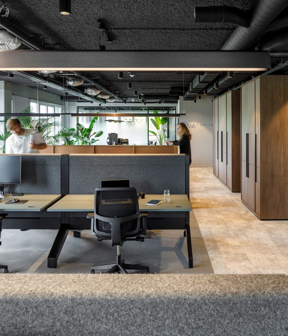伦敦旧厂房变身为现代化设计工作室
Pearson Lloyd and Cassion Castle Architects transform dilapidated Victorian workshops into versatile modern-day workspace.
Thanks to the vision of Pearson Lloyd and Cassion Castle Architects, what was a dilapidated Victorian block in East London is now a dynamic modern studio, giving Pearson Lloyd a new permanent home in the heart of Hackney for their industry- leading design office.
This opening represents the studio’s continuing commitment to the city that has been its home for over 20 years, creating new opportunities to engage with the industry and local community, as well as giving the studio the space and flexibility to operate in a Covid-safe manner.
– Luke Pearson, co-founder, Pearson Lloyd
The new studio has enabled Pearson Lloyd to consolidate its office, workshop and design archive onto a single site for the first time in five years. Because the studio’s projects range from North America to Europe and beyond, London is in a key strategic position for Pearson Lloyd to serve its international client base.
Spread over two storeys and two wings – a historic workshop building and a more recent warehouse structure – Yorkton Workshops encompasses a variety of spaces, including versatile studios, workshops for making and prototyping, meeting rooms and a dedicated area for exhibitions and events.
For Luke Pearson and Tom Lloyd, Yorkton Workshops has presented the perfect opportunity to demonstrate Pearson Lloyd’s design philosophy in action – by applying it to their own workspace.
Over the last 20+ years, the studio has dedicated itself to ‘Making Design Work’ – identifying and building functional, beautiful and efficient products, environments and systems that respond to the challenges of the day and enhance our experience of the world.
Yorkton Workshops reaffirms this commitment. Although the space is tailor-made to meet the needs of a modern-day design studio, Luke and Tom have ensured it is not locked into that role. For them, the restoration of Yorkton Workshops represents not only an investment in Pearson Lloyd’s future as a design practice, but in the creative fabric of London as a whole. Yorkton Workshops is effectively future-proof: it can accommodate single or multiple tenants, internal spaces can be modified to open- plan or enclosed as needs change, and it is readily adaptable to manifold workplace typologies – as the ease with which Pearson Lloyd have made it Covid-secure demonstrates.
This flexibility, coupled with the sheer size of the building, have proved hugely beneficial in the creation of an effective socially distanced workplace. Pearson Lloyd’s team of 12–16 people are now spread throughout a building with scope for up to 30. They have developed new desking solutions in-house that make working and collaborating at a distance easier, and, like many organisations emerging from lockdown, Pearson Lloyd has incorporated its learnings into the studio’s modus operandi, with home working and remote meetings now a permanent part of its everyday operations.
Flexibility is also key to one of the workshops’ primary attributes . As one of the leading studios in the design of workplace furniture and systems, Pearson Lloyd wanted a space at a scale where they could road-test new design concepts, prototypes and workspace solutions at scale – a real-world lab for their ideas. Featuring a number of their own furniture designs, Yorkton Workshops is in effect the realisation of Pearson Lloyd’s own thinking about ‘People, Place and Product’ – designed workplace strategy in action.
