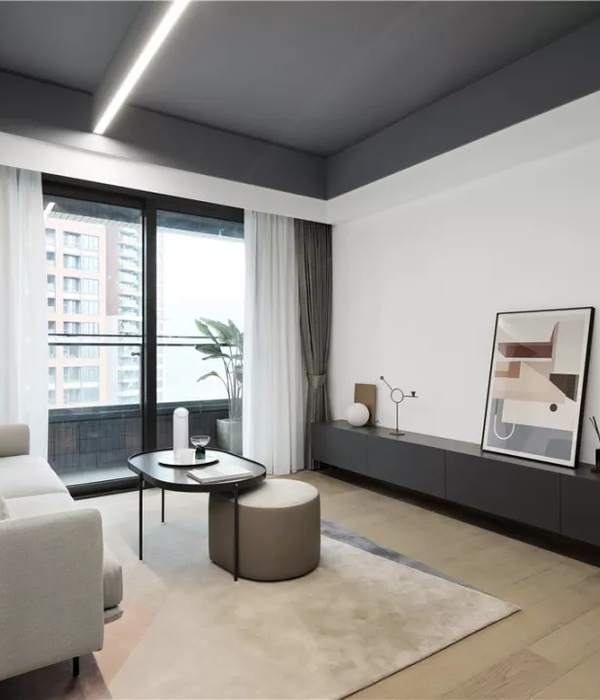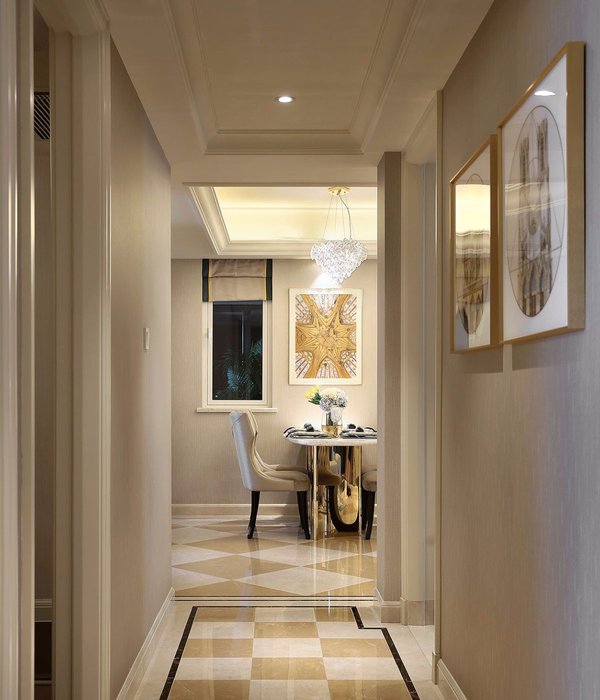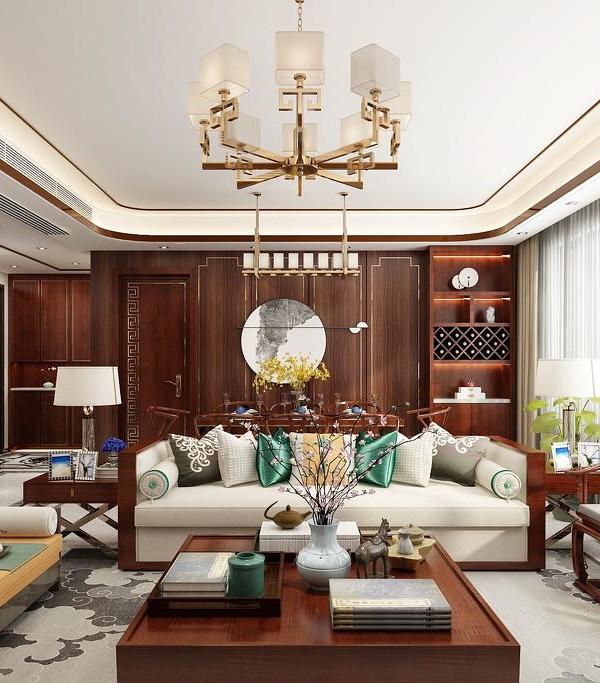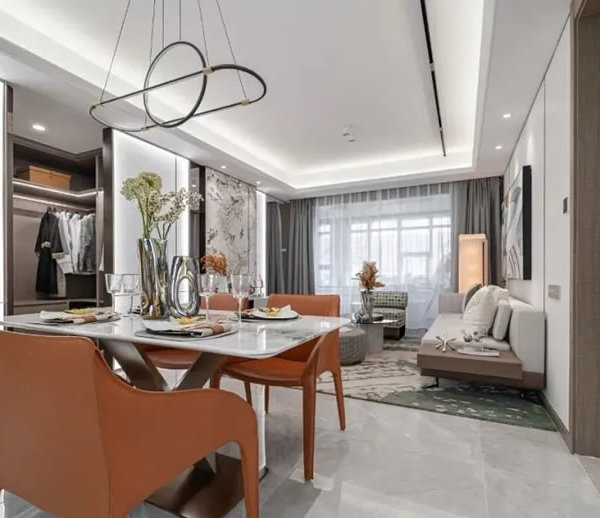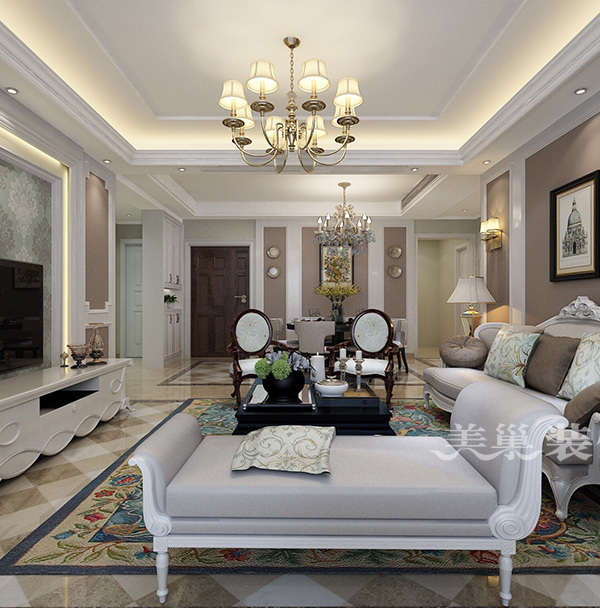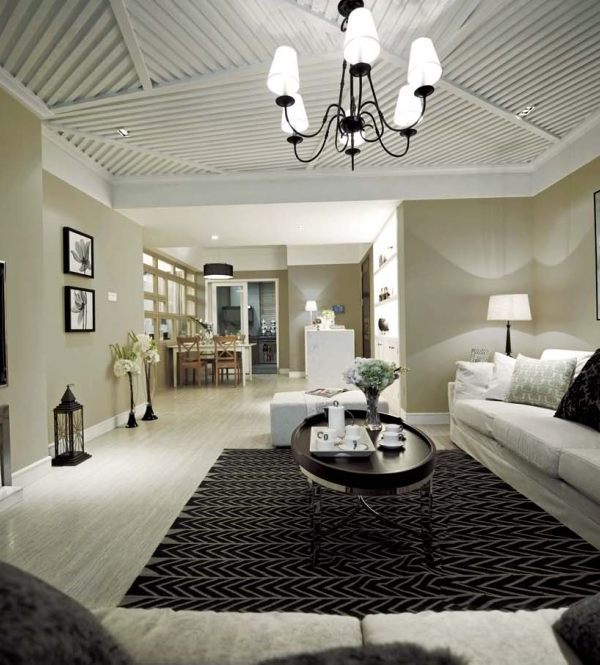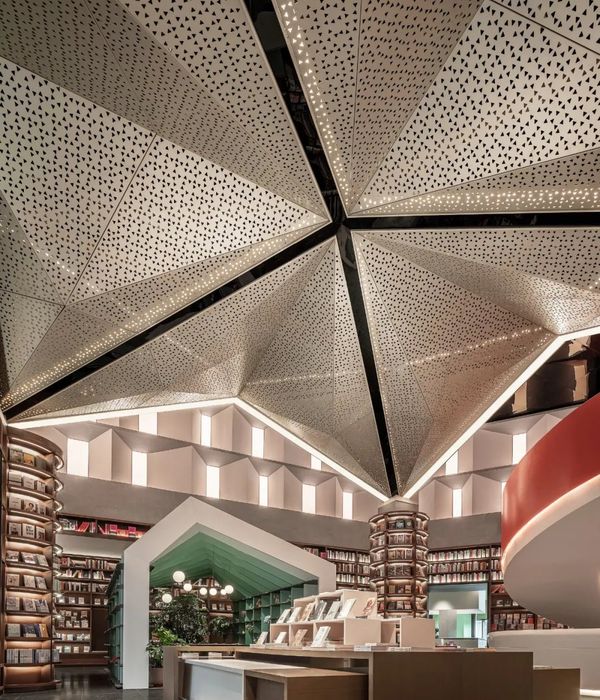在考虑了区域人口结构,过往的日常活动,周边的建筑风格以及在使用过程中反映出来的居民对空间的需求后,AAVP Architecture交付了他们的设计。69间保障性用房坐落于一个巨大的体育馆之上,如工业建筑般大尺度的建筑空间之内,包含了一个个私密而宜人的住宅单元。
Taking into account the context of a blend of populations, memories of bygone activities and the many built styles and uses expressed in the surrounding built environment, this operation includes a gymnasium, atop which 69 social housing units have been built. Its first aim is to hybridize the industrial scale with the more intimate one of the individual housing unit.
▽ 建筑与周边环境,building and its surrounding
绝大部分的住宅单元都位于体育场馆之上,一系列错落的柱廊延伸20余米,形成了丰富的空间层次,也搭建起整体建筑空间的承重结构体系。在西侧,建筑被一条狭窄的空隙分为两个部分,较小的体量上层为住宅空间,而在一层则转化为安保室,储物空间,车库入口等辅助性的空间。每间住宅单元都拥有独立的阳台空间,或深或浅,充分保证了使用者的隐私。一层的细密的金属网格过滤了刺眼的直射阳光,保护着在运动馆活动的人们不受干扰,同时也让运动空间更为私密,不为过往的路人所窥。
Most housing units are resting atop the gymnasium structure, a series of porticoes extending more than 20 m in length whose beams form the load-bearing wall of the first level of each housing unit, and determine the framework for the loadbearing walls on the floors above. A vertical fracture separates the first gymnasium/housing complex from a smaller lot, which is comprised of housing o n the upper floors as well as a series of service areas on the ground floor: guardian’s reception area, diverse storage areas, access to the garage, etc. Each housing unit is equipped with its own loggia, whose variable depth is calculated to allow sufficient privacy for the occupant. On the ground floor, metal netting filters light so it does not interfere with the practice of sports inside, reducing the exposure of users to the gaze of passersby.
▽ 延绵的柱廊空间,a series of porticoes extending a long the building
▽ 柱廊搭建起整体建筑空间的承重结构体系,porticoes determine the framework for the loadbearing walls
▽ 西侧的狭窄的空隙将建筑分为两个体量,the vertical fracture which separate the building complex into two volume
▽ 深浅不一的独立阳台空间,loggias with variable depth
▽ 一层的细密的金属网格保护着在运动馆活动的人们不受干扰, metal netting reduce the exposure of users to the gaze of passersby
现今的建筑理论似乎认为只有完全切断不同使用者之间的视觉联系,才能保证个人的隐私,而在本项目中,阳台、走廊、步行桥、楼梯和一层的小花园在充分保护个人空间的同时,也保证了整体空间的通透和开阔。而在中部,连通上下的楼梯微微探出远方,将视觉通廊给留四方。人们在长长的走廊上穿行、交谈、停留,仿如一出完美的戏剧,演绎着真实的生活。这座新落成的建筑在其后侧的庭院和小庭院中,创造了一个不同命运相互交融的小世界。
Loggias, passageways, footbridges, staircases, and garden buffer spaces: The operation takes privacy into account while still increasing visual transparency and porosity, even if going against the contemporary mania that says the purpose of a building is to totally isolate everyone from views of each other. The descent into the half-buried rooms is magnified by a staircase creating transparencies in all four cardinal directions. The occupants of the terrace houses become a show that unfolds as for inhabitants as they walk alongside the building. They are literally thrown into a complex world whose rear courtyards and tiny little courtyards rustle with sound of diverse destinies.
▽ 通透的建筑空间,a visual transparency and porosity space
▽ 楼梯,staircase
▽ 小花园,garden buffer spaces
▽凉廊,loggia
▽ 室内空间,interior space
▽ 篮球场,basketball hall
▽ 健身房,training hall
▽ 运动空间与街道的联系,gymnasium and the street
▽夜景,night view
▽ 空间结构,spatial structure
▽ 一层,first floor
▽ 负一层,underground
▽ 二层,second floor
▽ 剖面,section
Location: 4-14, passage Delessert / 10-12, rue Pierre Dupont 75010 Paris
Program: construction of a complex of 69 social housing units, and a gymnasium (1,442 m²)
Client: ICF La Sablière
Main contractor: AAVP Architecture (Vincent Parreira agent)
Floor area: 6,445 m²
Lot size: 2,135 m²
Company: N.C
Construction costs: €14.87m excl. VAT
Floor area: 6,445 m²
Lot size: 2,135 m²
Certifications : Cerqual (housing units), Certivea (gymnasium), Plan Climate Ville de Paris
Calendar: delivered April 2016
Drawings: AAVP Architecture
English Text: AAVP Architecture
MORE:
AAVP Architecture
,更多关于他们:
{{item.text_origin}}




