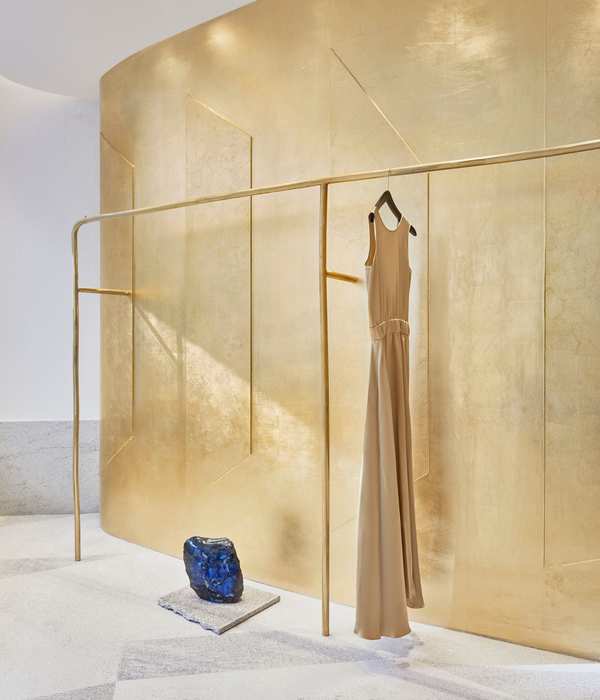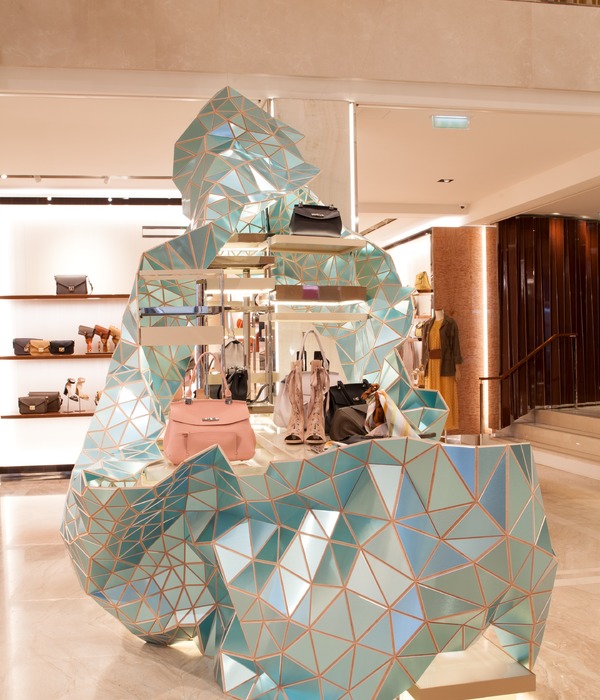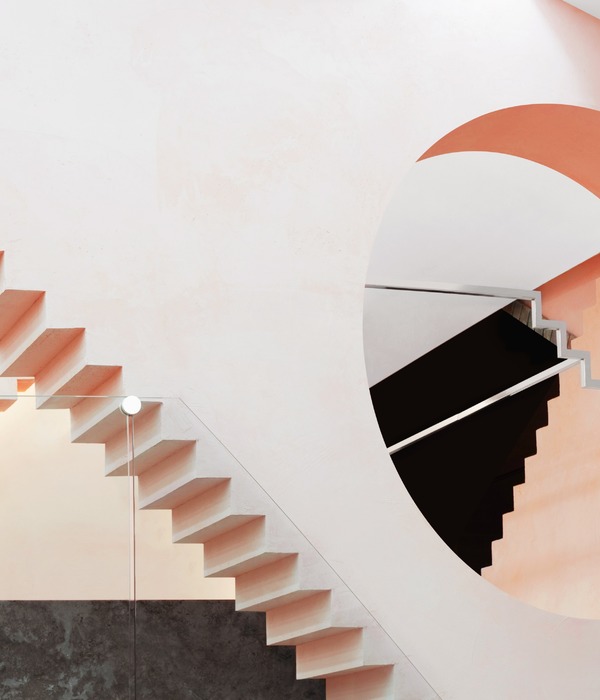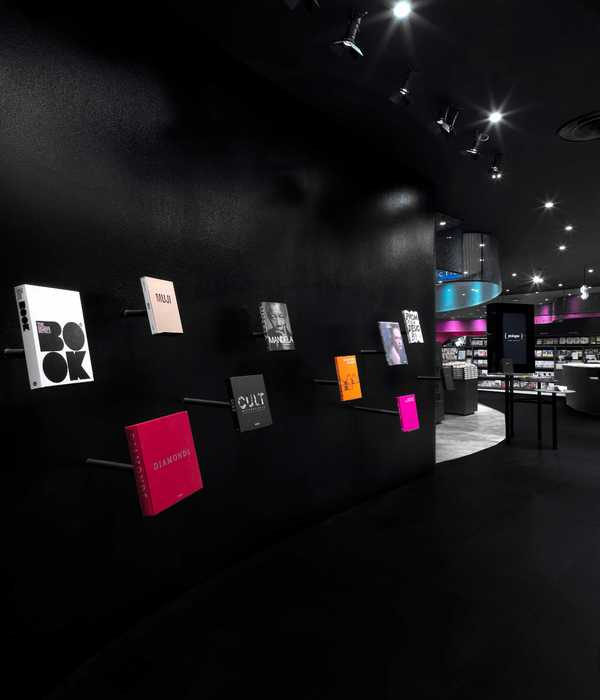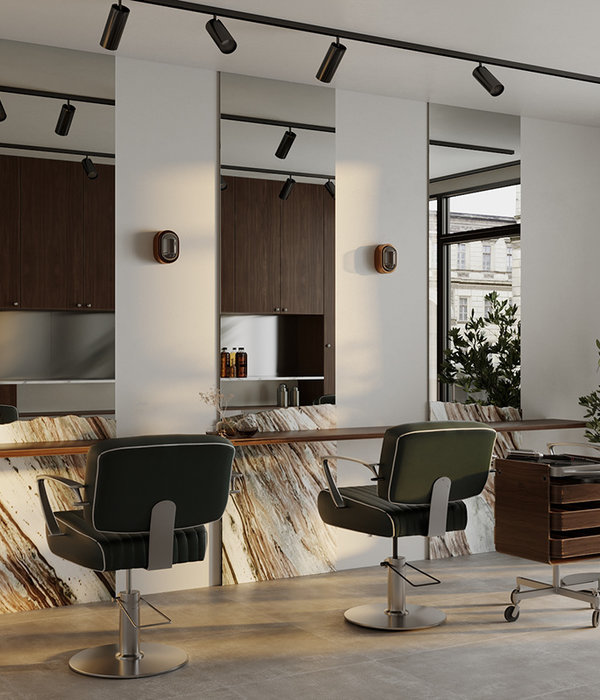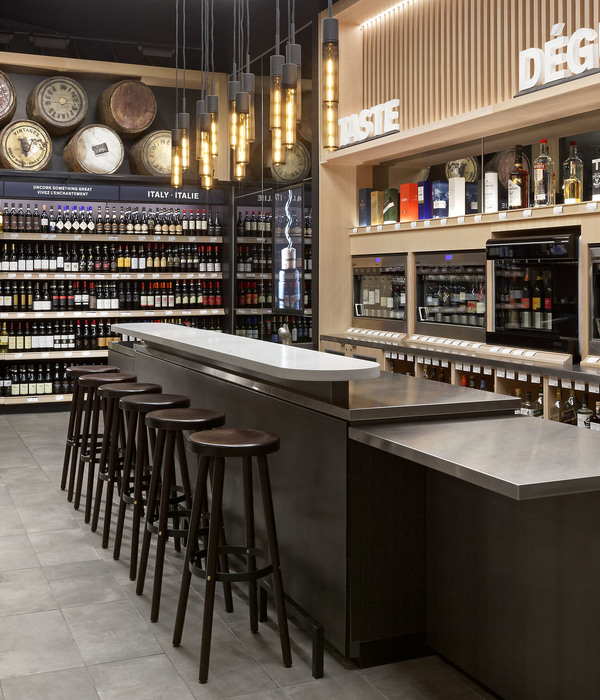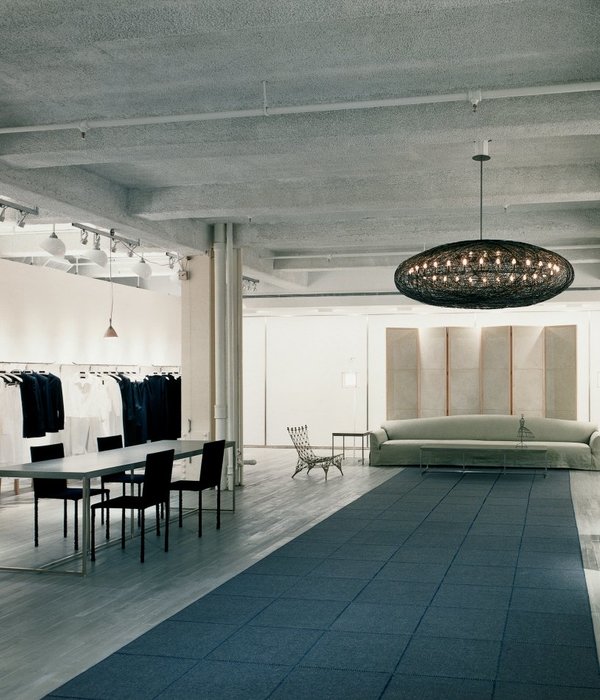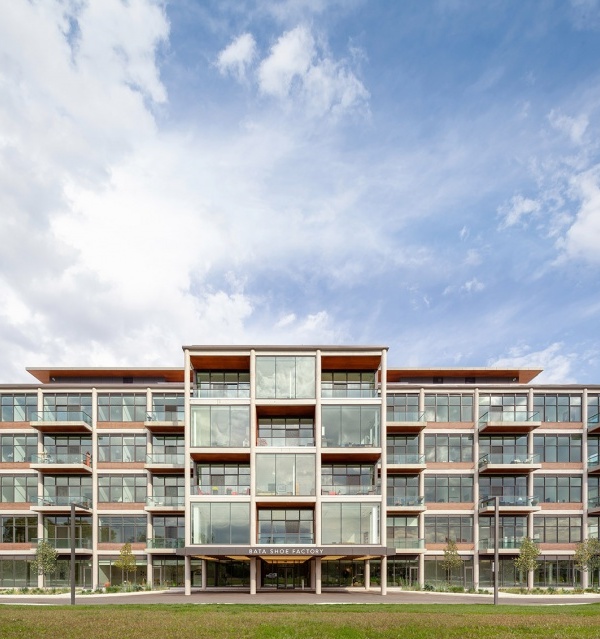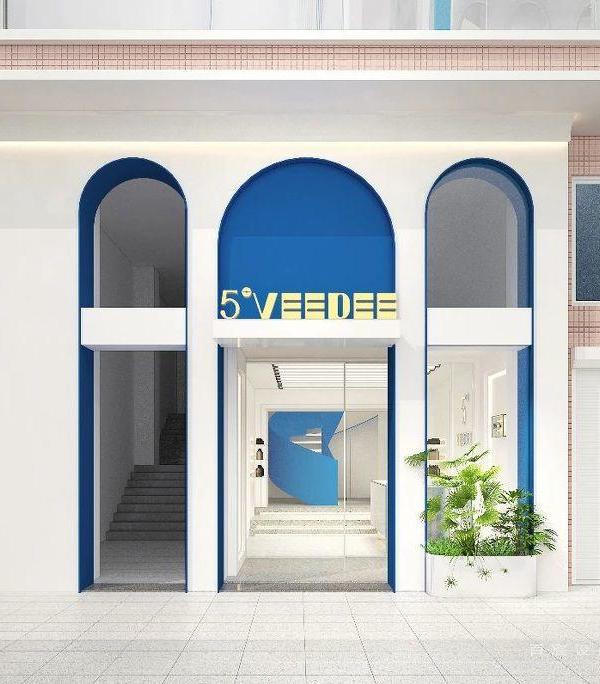- 项目名称:上海中森园区木渎书屋
- 规模:130 m2
- 设计时间:2016.9
- 竣工时间:2017.6
- 设计团队:张男,张晓远,Gerald Epp(加拿大),庄晓峻,周向前,余盛
- 业主单位:上海思卡福建筑SKF
- 摄影师:Aurelien Chen(陈梦津)
木渎书屋是在未来会发展成为城市公共绿地的园区内的一座工业化样板房,得名于近旁流入苏州河的“木渎港”河,建造一个木质的“读书屋”似乎顺理成章。虽然为临时建筑,设计中还是考虑到将来在公园内部这座小房子对环境的适应性。
Mudu Library is an industrialized model building located in an open space which will be developed into an urban public green space in future. Named after Mudugang River besides the project, the building is designed to be a riverside reading room. Although this library is not considered as a permanent building, the adaptability to the surrounding is still taken into account in the design process.
▼建筑外观,木屋和高耸的水杉相得映彰,与环境相协调,external view of the wooden library with metasequoia trees, being harmony with the environment
木结构、装配式、轻建筑等特点无一不是强调快速建造、低环境影响和绿色可持续的设计趋向。公益图书馆则是为了赋予这座展示性房子以恰当的使用功能。唯其常用,方可久存——这也算是设计者的一点私心。
Technologies of wood structure, prefabricated construction and lightweight frame are applied to achieve sustainability, easy-built process, and to minimized environmental impact. The program of this public library is to define the proper function of this model building, in order to keep building’s vitality by readers’ interactions.
▼斜柱之下的入口区域,entrance under sloped columns
▼木结构与玻璃幕墙围护体系相互独立,seperated wood structure and full-height glass curtain walls
▼结构生成示意图,structure generation program
支撑体系为轻巧的全木梁柱结构与SPF规格木材拼装的屋面系统。四周围护界面则是全开敞玻璃墙,使建筑与周边的环境得以进行充分的视线沟通,而上部两片有悬浮感的双曲屋面则强化了这种水平向的交流。浅色的木结构与木装修分别围合构成了三个不同的活动区域,可视为亲切而活泼的“斜向系统”;而深色的幕墙骨架和地毯则构成了作为背衬的稳定的“正向系统”,重叠的二元关系给这个10Mx10M的方形平面空间带来无拘无束的生动。
Glulam post-beam system combines with the Nail Laminated Timber (NLT) roof as the support structure. With full-height glass curtain walls as enclosure façade, Mudu Library is able to access the panorama of the surroundings, while the double-curved roof achieves the sense of levitation. From the inside, three function areas are defined by light-colored wood structure and decoration, which are considered as an oblique system. Meanwhile, dark-colored carpet and curtain wall framework contribute as an orthogonal system, together with the oblique system, a binary relationship is then formed to create vitality without boundary in this 10m*10m building space.
▼一体化的木质楼梯和书架形成错层空间,integrated staircase and book shelf create split-level space
▼木结构下的会议空间,conference space under wood structure
▼木梁柱结构与SPF拼装的曲面屋顶,glulam post-beam system combines with the Nail Laminated Timber (NLT) roof
▼双屋顶相互叠加,interfacing between two wooden roofs
▼细节,Details
▼夜景,Night View
▼平面图,plans
▼立面图,elevations
▼剖面图,section
▼正向斜向空间元素,Orthogonal and Oblique Spatial Elements
▼轴侧拆解图,Exploded Axonometric Diagram
项目名称:上海中森园区木渎书屋
规模: 130 m2
设计时间:2016.9
竣工时间:2017.6
设计团队:张男、张晓远、Gerald Epp(加拿大)、庄晓峻、周向前、余盛
业主单位:上海思卡福建筑SKF
摄影师:Aurelien Chen(陈梦津)
Project Name: Shanghai Zhongsen Mudu Library
Area: 130㎡
Design Year: 2016.09
Completion Year: 2017.06
Design Group: Zhang Nan, Zhang Xiaoyuan, Gerald Epp(Canada), Benjamin Zhuang, Zhou Xiangqian, Yu Sheng
Client: Shanghai SKF
Photograher: Aurelien Chen
{{item.text_origin}}

