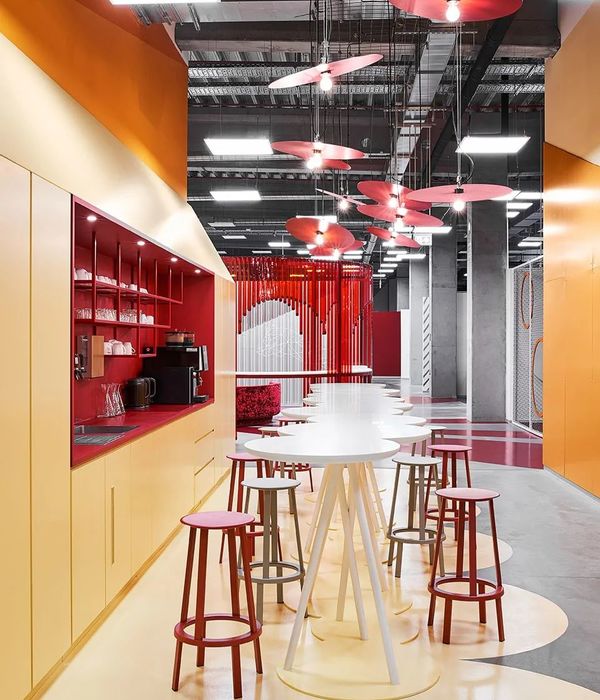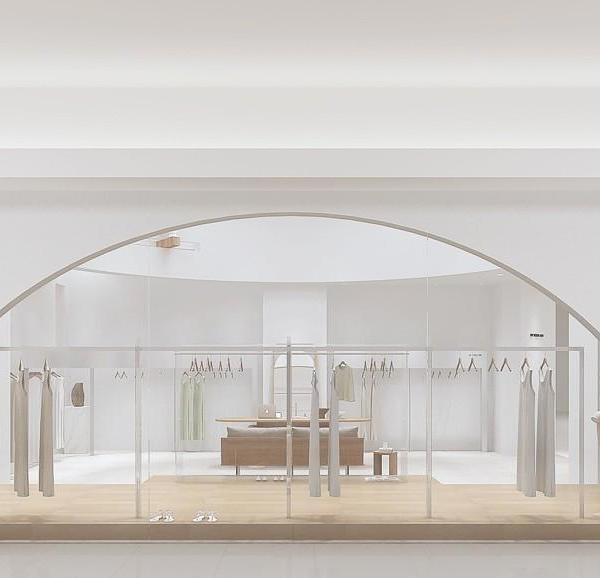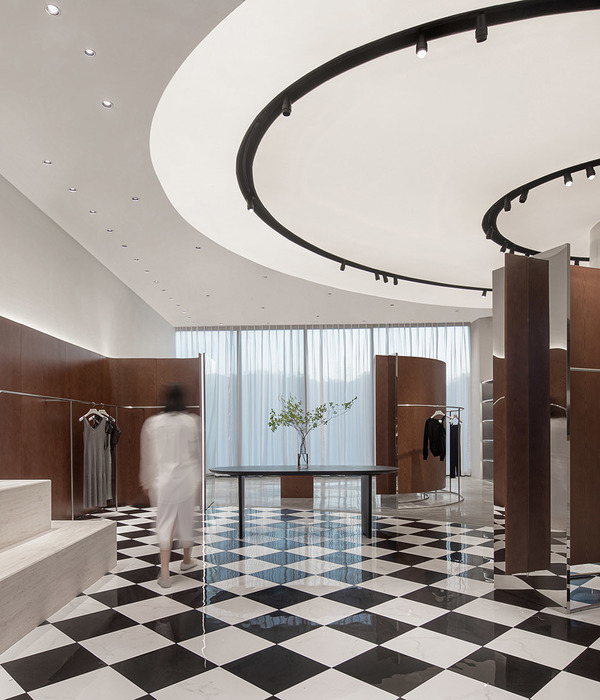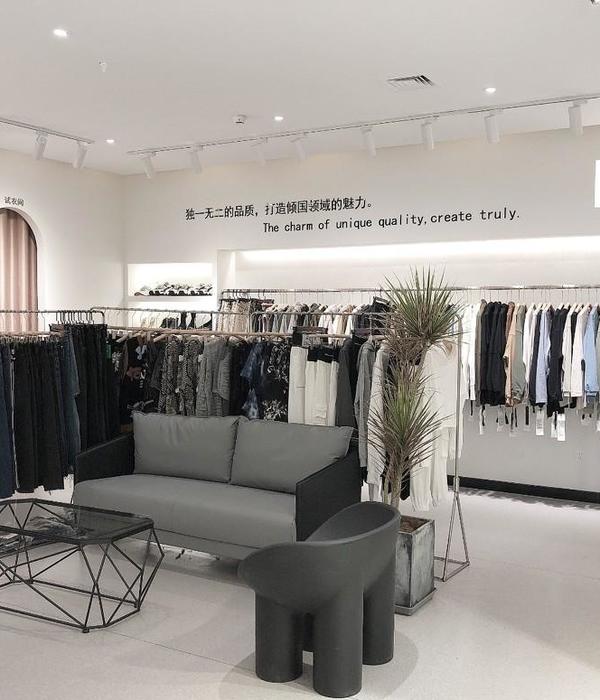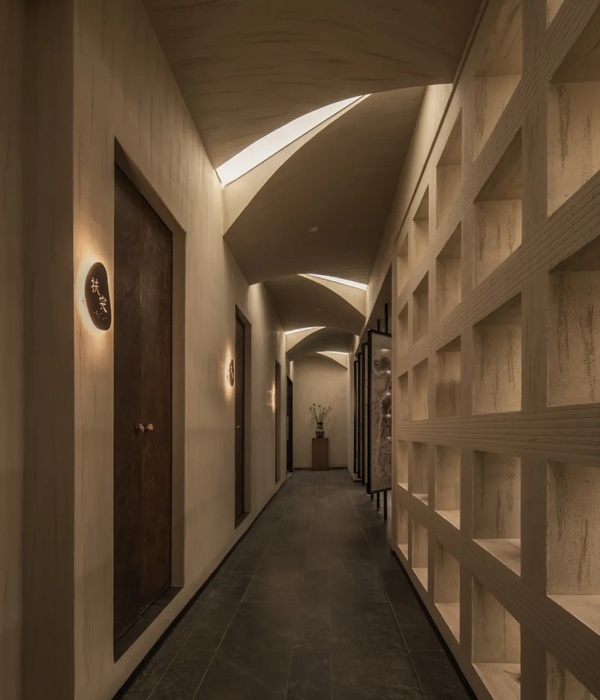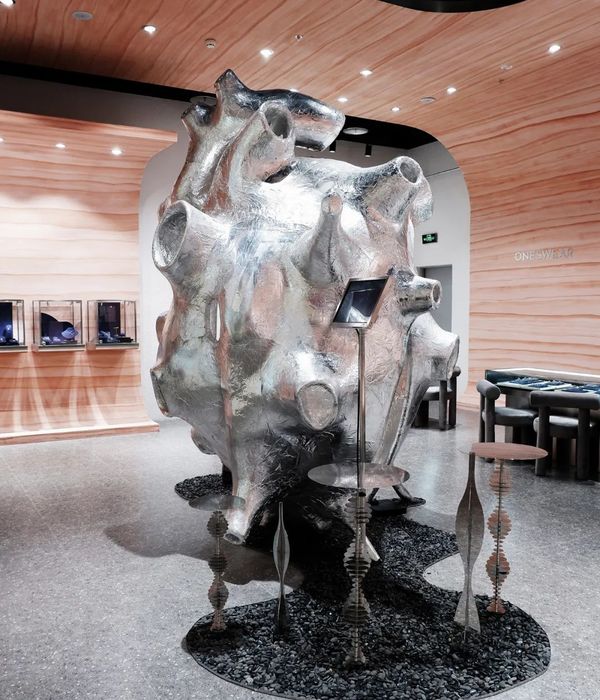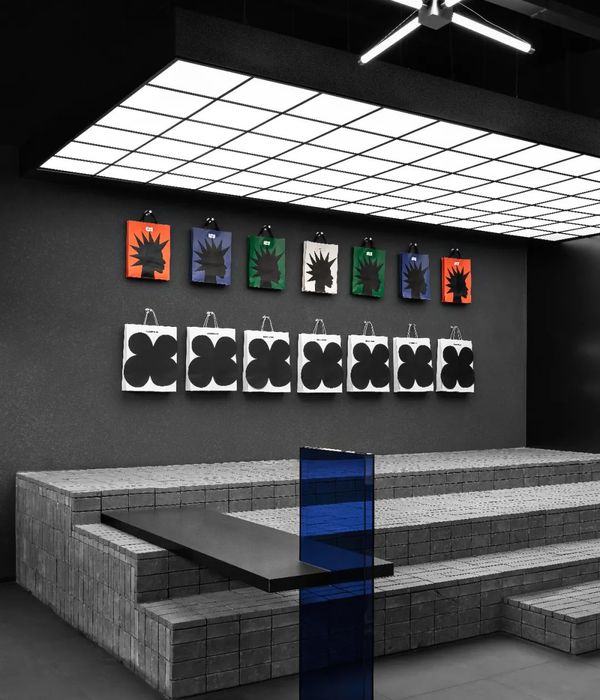Among the key priorities that Sonja Bata outlined for the project was the integration of sustainable energy systems. As a result, the building’s heating and cooling systems are powered entirely through a geothermal energy source comprised of 63 holes drilled to a depth of 600 feet under the parking area. Sustainable approaches work in conjunction with passive strategies including an airtight building envelope and operable windows. Any new materials were selected to be as sustainable as possible, with long lifespans, durability and eco-friendly characteristics, right down to the carpet tiles made from recycled fishing nets and low VOC finishes. Further to its adoption of environmentally sustainable strategies, the Bata Shoe Factory demonstrates its long-term commitment to fostering community by offering an affordable rental model rather than condominium units. According to Dubbeldam Architecture + Design’s principal Heather Dubbeldam, “This project is a model for environmental and social sustainability and increased housing density in a rural setting with the lightest impact on the environment. The renovated factory now stands to once again become a beacon within the town, focused on a sustainable future.”
▼总平面图,site plan
©Quadrangle Architects & Dubbeldam Architecture + Design
▼标准层平面图,typical floor plan
©Quadrangle Architects & Dubbeldam Architecture + Design
Location: Batawa, ON
Size: 88,200 s.f. / 8,200 s.m.
Architect of Record: Quadrangle Architects | Team: Leslie Klein, Dev Mehta, Hannah Tabatabaie, Kathryn Douthart
Collaborating Design Architect: Dubbeldam Architecture + Design | Team: Heather Dubbeldam, Joseph Villahermosa, Scott Sampson
Photography:Scott Norsworthy; Nanne Springer (suite interiors)
{{item.text_origin}}




