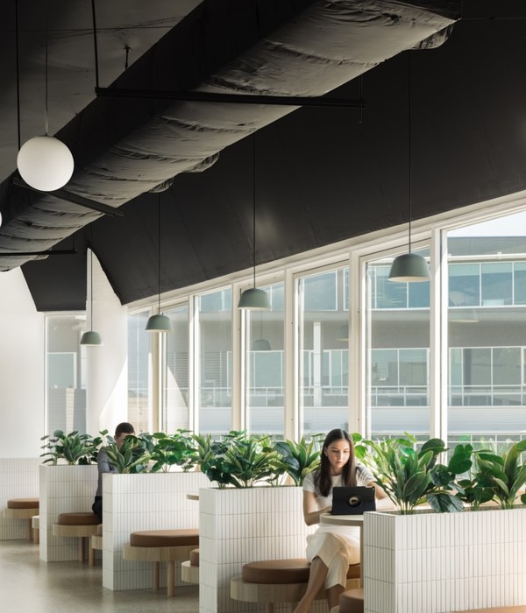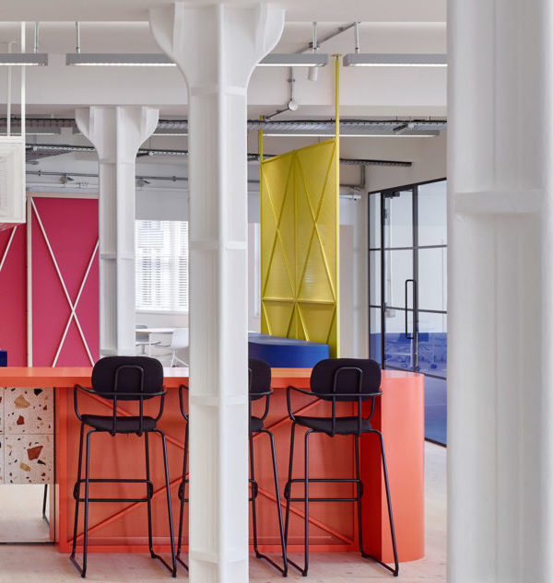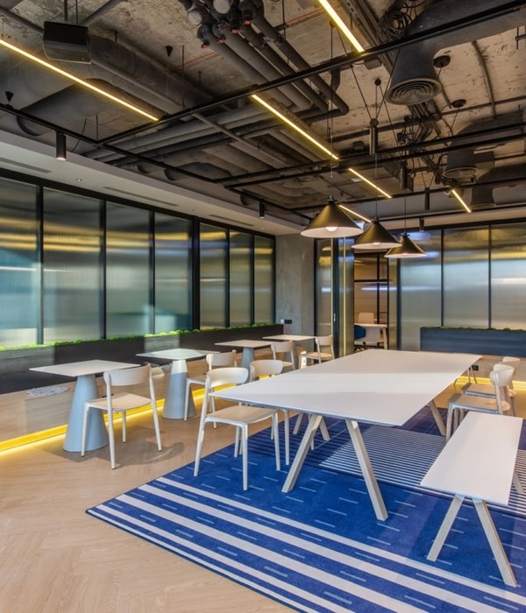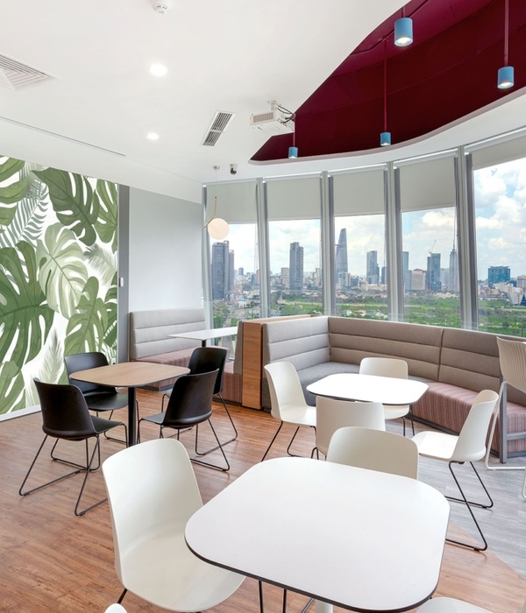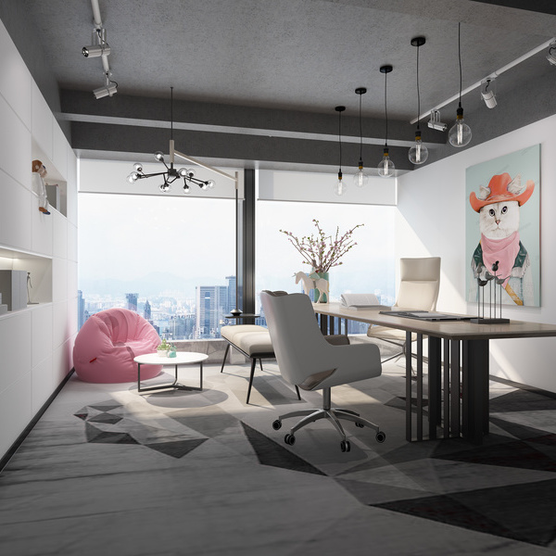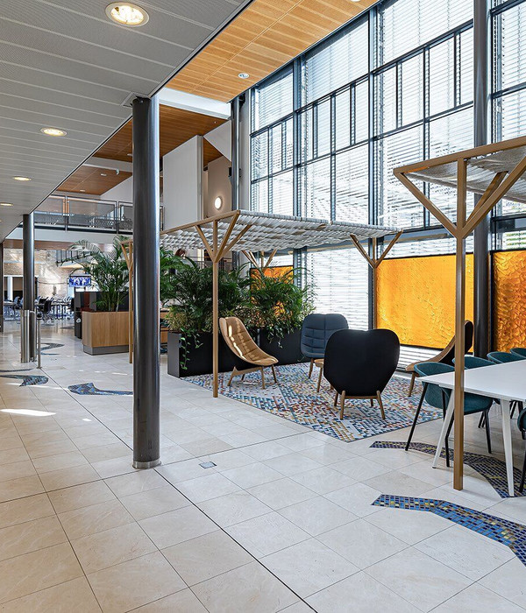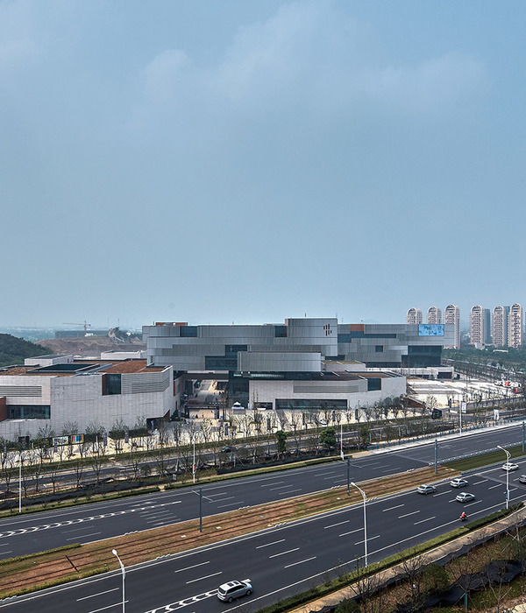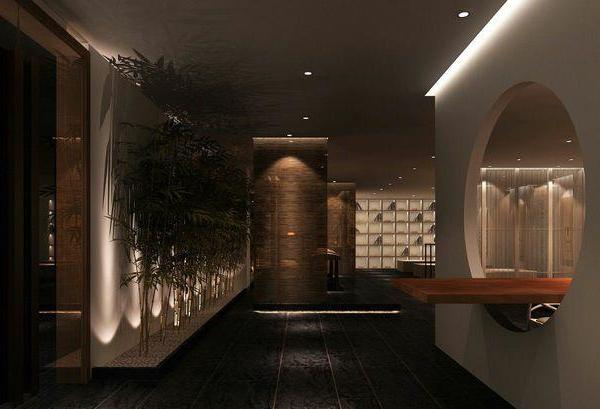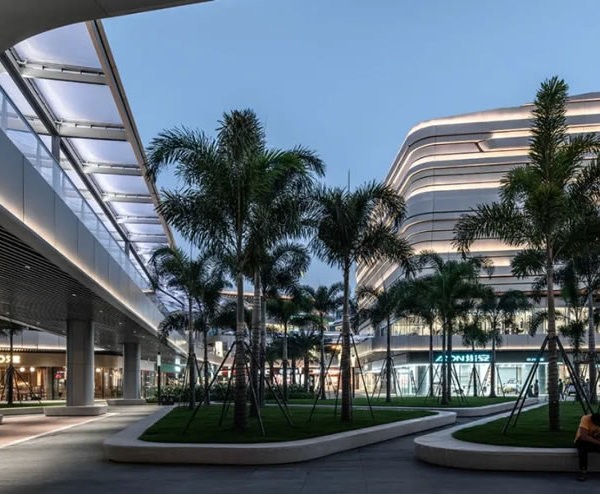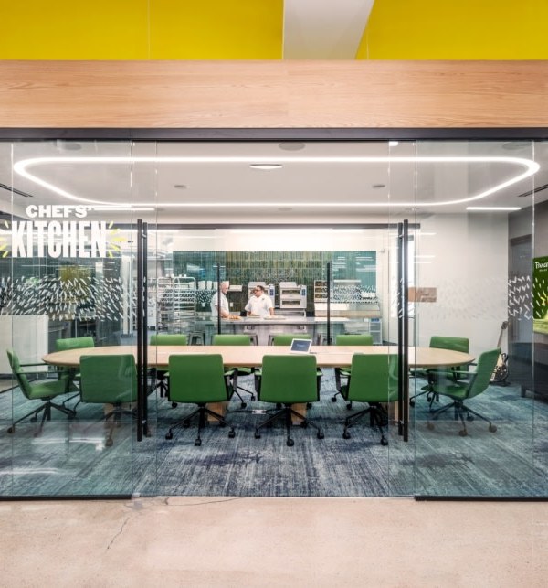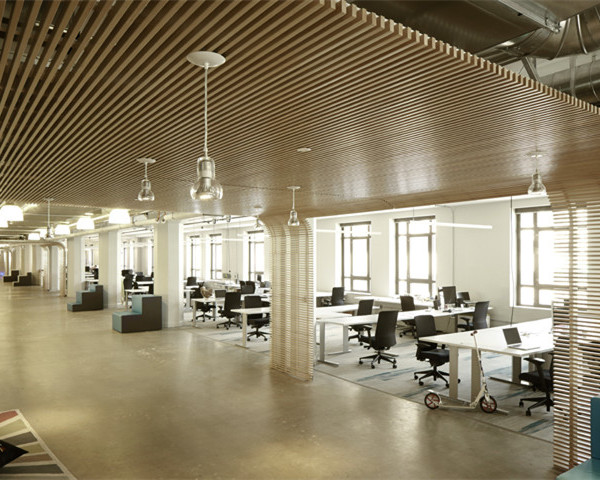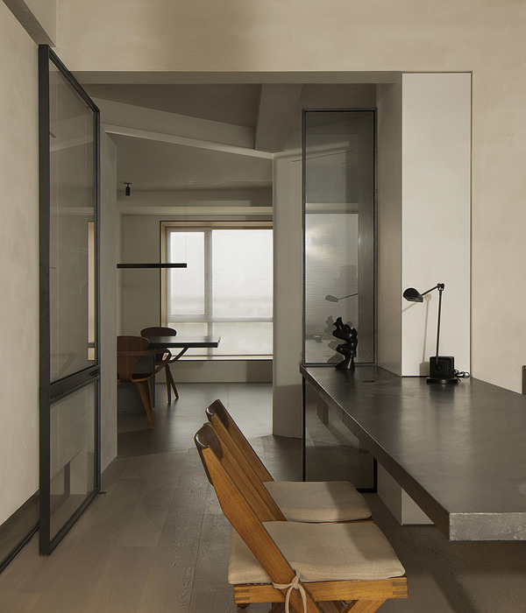The Port of Melbourne's new office is centered around creating strong visual and spatial connections between people, place and port, key themes for the maritime hub company.
KHID has achieved the office design for the Port of Melbourne, one of Australia’s largest ports for containerized and general cargo located in Melbourne, Australia.
Providing a long-term home that would evolve alongside the organization, whilst deploying non-hierarchical, equitable design to create spaces of collaboration and a holistic sense of belonging.
The client brief revolved around two main goals: To provide a long-term solution that supported the growth of the organization and their transition to a new workstyle and to design a workplace that reflects and embraces a culture of collaboration and equality.
Non-hierarchical spatial planning was deployed, where everyone has access to natural light, and is equidistance to communal spaces and facilities. This configuration was applied so that they can grow without overcrowding towards an agile work environment, utilising space efficiently.
Central to the design is the shared multipurpose zone that comprises of a variety of typologies with flexibility for a multitude of uses allowing people across teams to meet and interact.
Tackling the challenges of height limits and existing conditions, in addition to being cognizant of the shortfalls of large open plan offices, provided opportunities for problem solving. Noise was a major consideration, that was treated with feature acoustic ceiling tiles and by acoustically sealing the breakout, whilst still maintaining an open feeling throughout space.
A light palette and minimal vertical obstructions were applied to ensure a spacious feeling. The application of finishes complimentary to the views and detailing subtle nods to nautical craftsmanship create a calm aesthetic.
The design is reflective of a need for designing for long term growth, supporting change through flexible design that can easily adapt to a company’s ever-changing needs without the need for major modifications.
More than just delivering a space that looks good, this project sought to understand the organization. The focus was not to change the behaviour over night, but to support the diverse workforce and individuality throughout the transition. Taking the client on a journey of education of how best utilise their new home to optimise their workstyles is testament to the full embracement of the space from day one.
Design: KHID
Photography: Michael Gazzola, Peter Clarke
10 Images | expand for additional detail
{{item.text_origin}}

