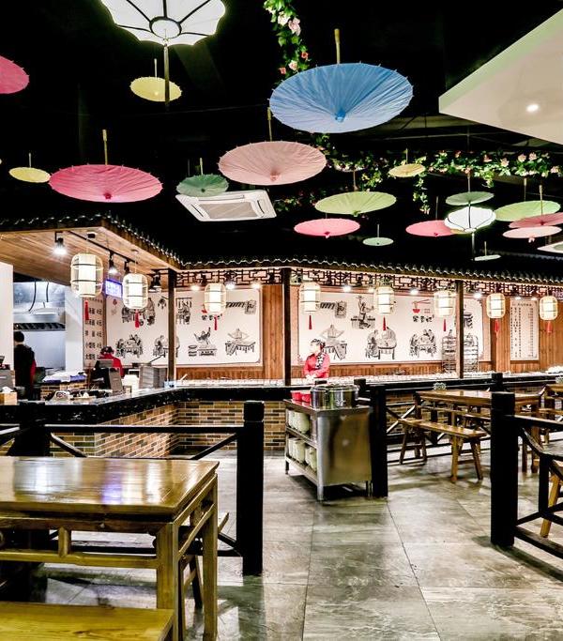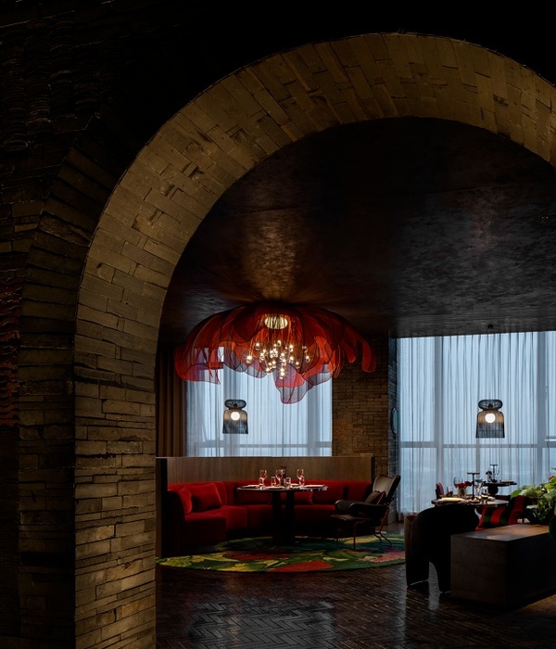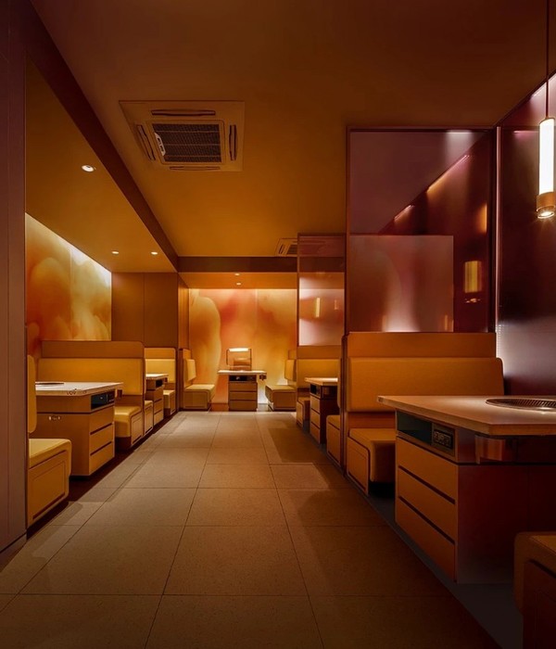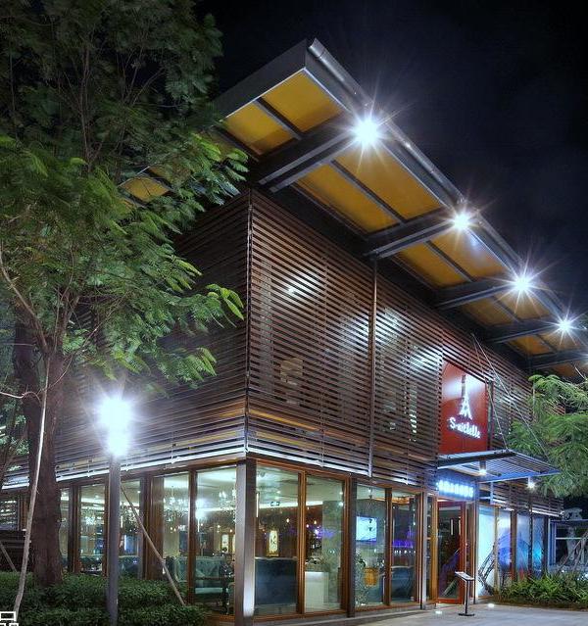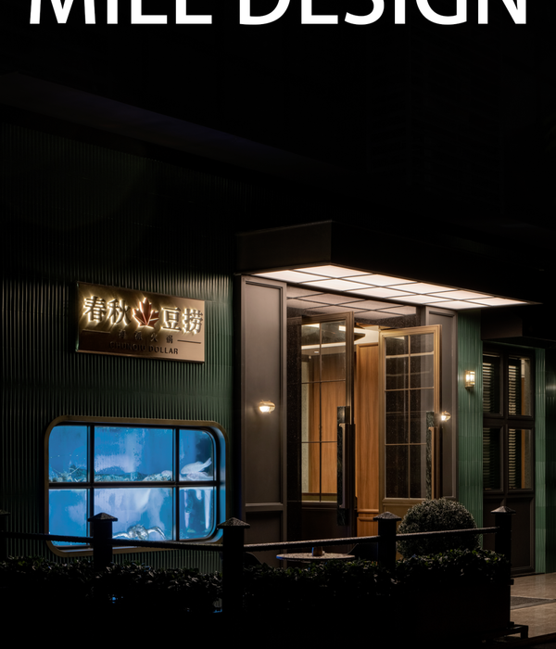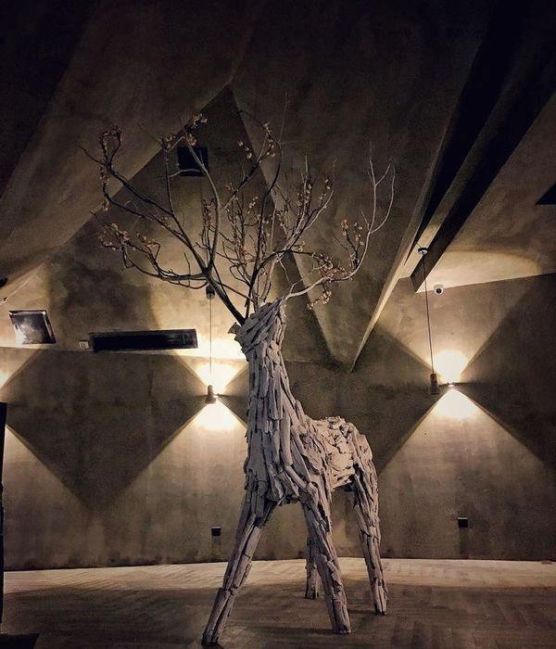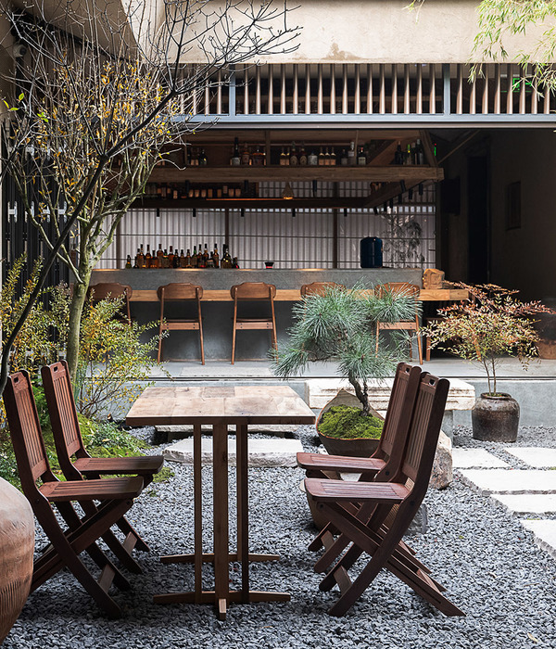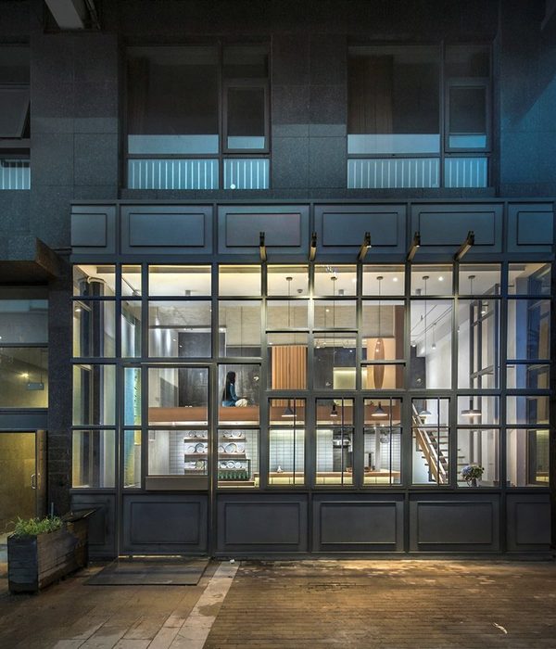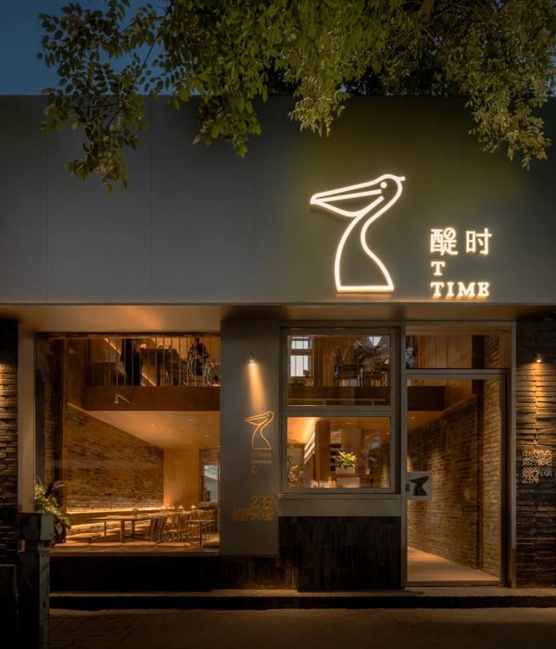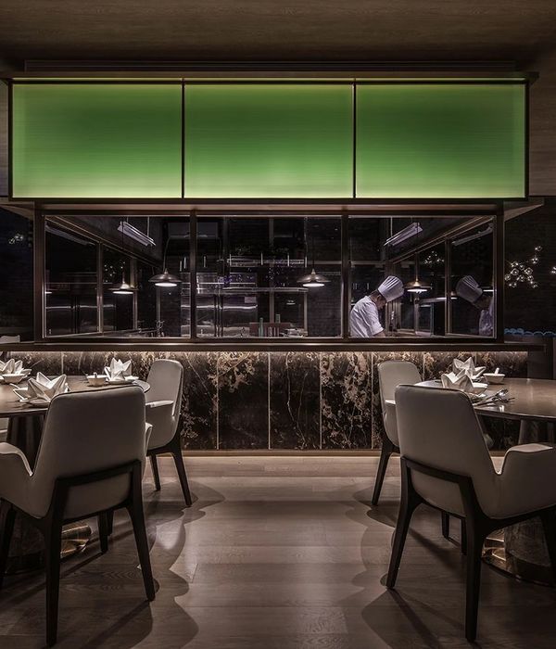FANARAKIA RESTAURANT-WINE AREA
The project concerns the remodeling of the backyard of a traditional tavern in the beautiful city of Xanthi, Greece. At one of the most important and historic traditional taverns of Xanthi, the architectural firm of Kyriakos N. Michailidis was called upon to give breath and a new identity to its backyard, which remained unused for years. What was created at last, was a unique wine bar that soon became a meeting point for all ages.
The aim of this project was to preserve the traditional tavern style, adding a fresh contemporary note of today. Having that in mind, materials of natural origin were used such as stone, brick, wood and metal. In the center of the yard a 150 year old plane tree dominates with its presence. Four perforated metal structures were placed around the plane tree at a 4m diameter, which delimit and create spaces for tables and prive celebrations. The plenty of greenery in the yard together with the custom made lighting fixtures create the feeling of an old city that was not touched through time.
Facts & Credits
Project Title: FANARAKIA RESTAURANT-WINE AREA
Location: Xanthi, Greece
Area: 325 sqm
Architecture-Design : Kyriakos N. Michailidis (MNK DESIGN STUDIO) Construction-Site Supervision: Kyriakos N. Michailidis (MNK DESIGN STUDIO)
Suppliers/Materials
Furniture-Kitchen-Wood claddings: LIVING GALLERY-Xanthi
Floorings-Bathroom fixtures : LIVING GALLERY-Xanthi
Architectural Lighting-Installation: TSAKALOS IOANNIS
Customade Lighting Fixtures: SIOUTAS LIGHTING
Metal constructions: MICHALOPOULOS GRIGORIS
Curtains-Linens: YFADI, XANTHI
{{item.text_origin}}

