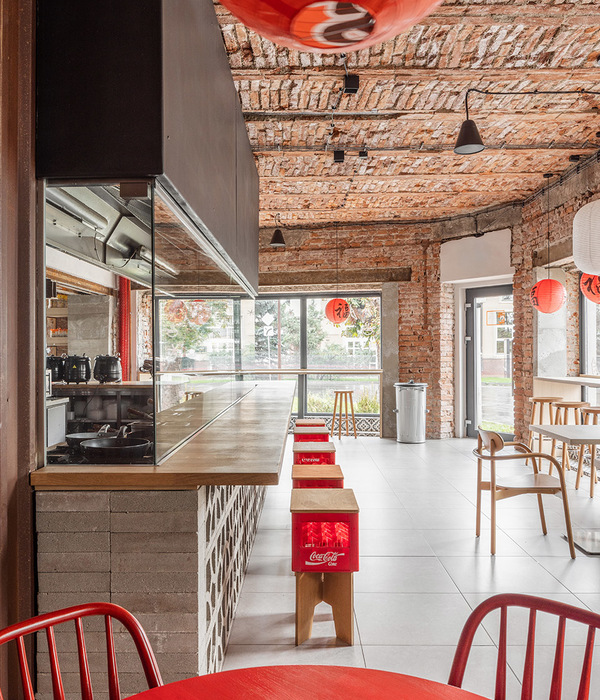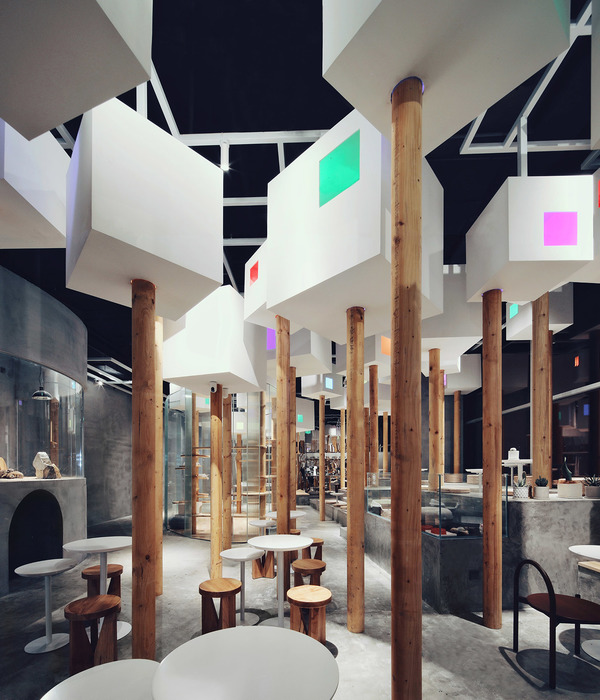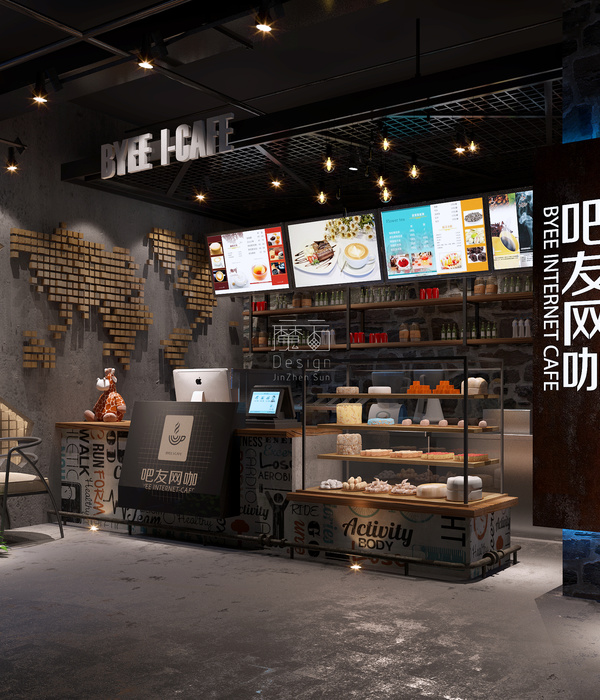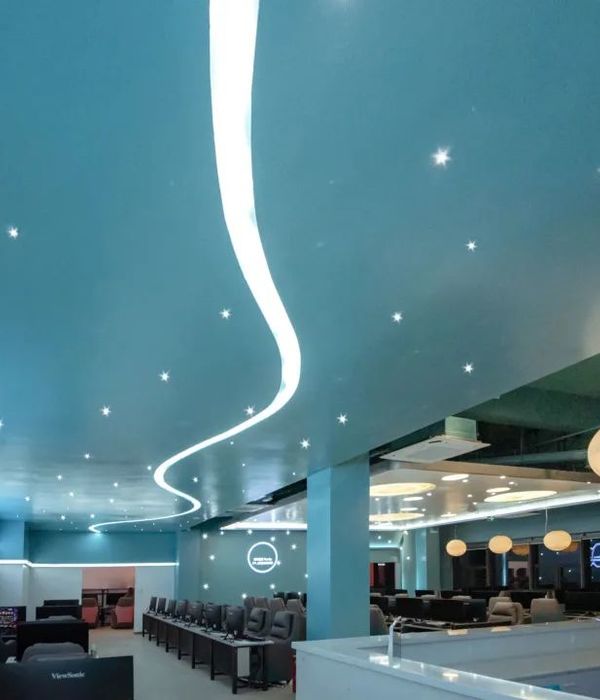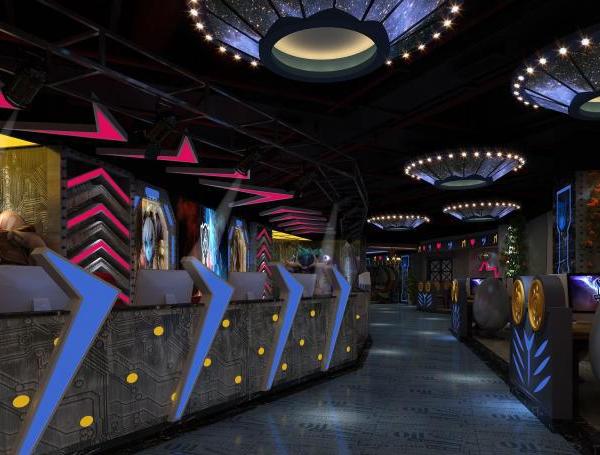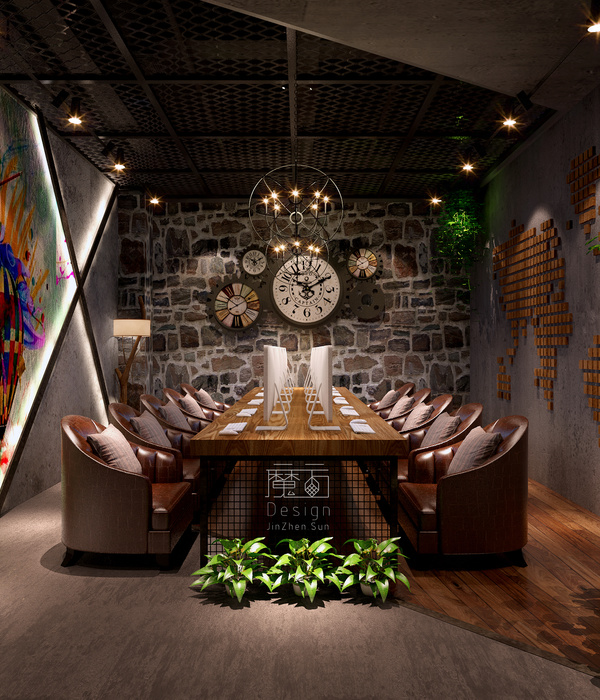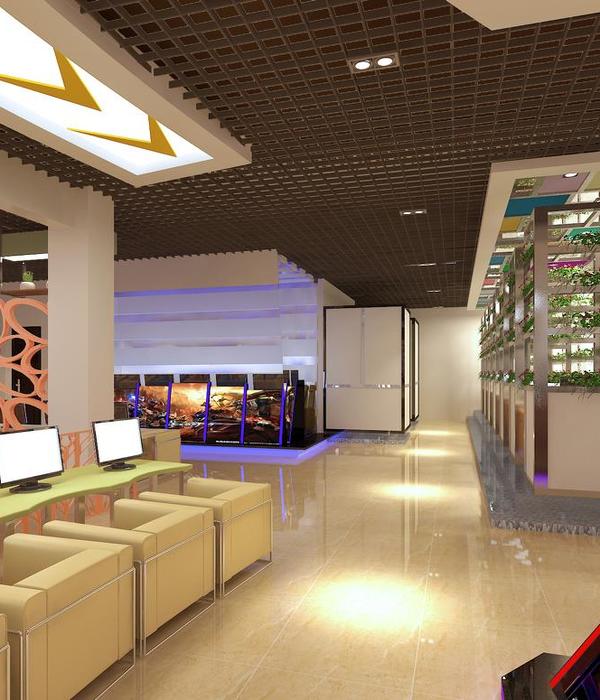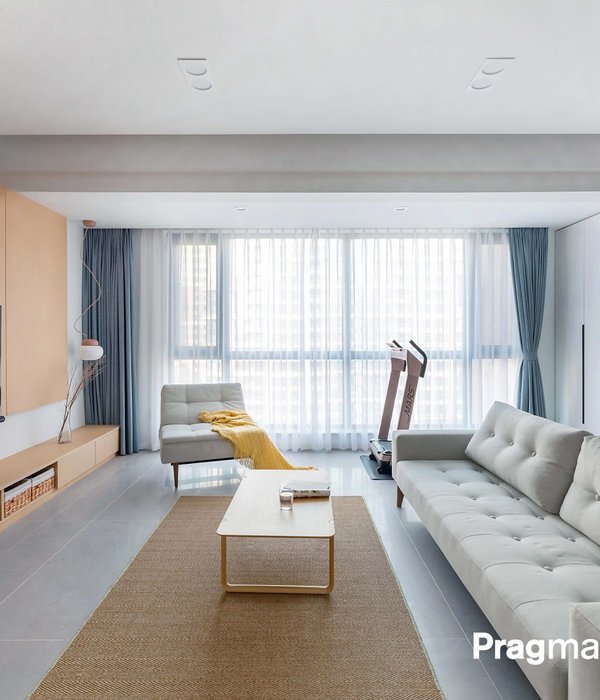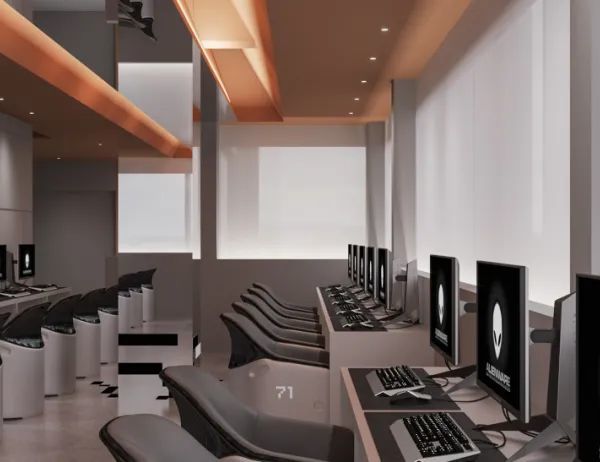芬兰"世界桑拿之都"的现代社区桑拿空间
当Studio Puisto Architects 受到委托为“世界桑拿之都” Tampere设计一个桑拿房时,建筑师意识到这是一项重大而特殊的事业。Tullin桑拿房通常翻译为海关桑拿房,是Dream酒店延伸出来的一个公共桑拿空间。Dream酒店位于街道对面,也是由Studio Puisto Architects设计的。位于前红砖工业区中心的Tullin桑拿是这个活跃城市中心的避难所。Tullin桑拿房名字来源是因为该地曾经是市政府的海关检查站,建筑师希望它能够成为一个居民和游客聚集的空间。
Tullin建立在kortteli桑拿或社区桑拿的概念之上,意指在19世纪晚期桑拿具有不可或缺的作用。当时城市空间有限,住宅面积通常很小,无法容纳私人使用的洗手间。为了满足人们对卫生的基本需求,korttelisauna 应运而生并且很快成为公共生活起居室,人们聚集在这里不仅仅可以洗浴,还可以交流思想与观点。作为一个现代化的kortellisauna,Tullin同样也是Dream酒店与城市大区域的公共起居室。除了桑拿房外,空间还包括一个小酒馆与共享工作区域,这些空间共同营造出一个充满活力的环境,使人们能够在这里放松和促进有意义的交流。
When we were asked to design a sauna for Tampere, the international ‘sauna capital of the world,’ we knew that it would be a momentous and special undertaking. Tullin Sauna, or customs sauna as it is translated, is a public sauna that functions as a related extension to Dream Hotel, also designed by Studio Puisto Architects, right across the street.Situated in the heart of the former industrial red brick neighborhood, Tullin Sauna is a hidden place of refuge interwoven into the active urban fabric of the city center. Its name is attributed to the location’s past as a customs checkpoint for the municipality and aims to comparably act as a central gathering space for residents and visitors alike.
Tullin Sauna builds upon the notion of a korttelisauna, or neighborhood sauna, which refers to the integral role of the sauna in the late nineteenth century. During that time, space was limited in cities, and residential homes were often too modest in size to be able to house personal washrooms. To fulfill the basic human need for hygiene, korttelisaunas were built, quickly turning into communal living rooms where the public could come together not only to bathe, but also to share thoughts and ideas. As a modern kortellisauna, Tullin Sauna similarly serves as a communal living room for both Dream Hotel and the larger district in the city. Along with the sauna itself, there is a bistro and co-working space that all together harmoniously foster a dynamic environment that relaxes and stimulates meaningful exchange.
▼桑拿房室内整体,overall interior view of sauna
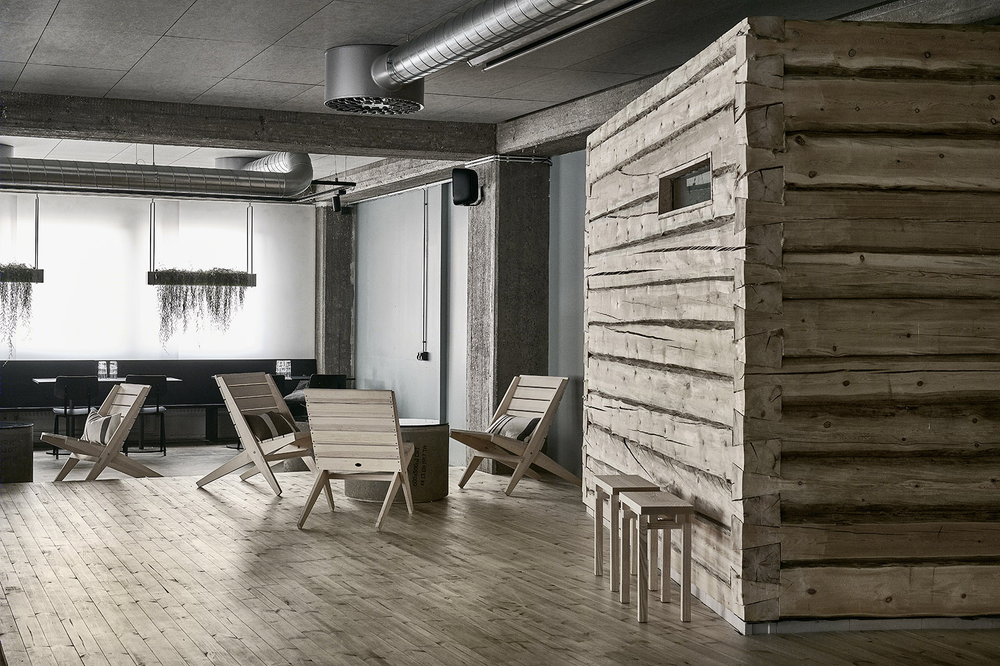

几十年前,Tullin桑拿房现存建筑被用做附近火车站的仓库。为了保护其丰富的历史与工业建筑风格,在Tullin桑拿房整体设计中,建筑师诚实地面对建筑历史,并为建筑增添了一丝现代魅力。整体设计中最重要的材料就是将天然、充满温暖感的芬兰松树与现存的冰冷、粗糙的混凝土并置。建筑由此产生了怀旧感,在木材与混凝土之间创造了生动、互补的对话。其它经过深思熟虑的设计细节包括将环状堆叠混凝土室重新设计为淋浴区并且重申了设计过程中的概念与理念。
A few decades ago, the existing building for Tullin Sauna acted as a warehouse for the nearby railway station. To celebrate its rich history and the industrial architecture that cultivated it, the overall design is anchored on remaining down to earth and honest to its past while adding a hint of modern charm. Similarly, saunas themselves are conventionally seen as pure, honest spaces as well, and Tullin Sauna was to be no exception to this. One of the most prominent materials used throughout is natural, warm Finnish pine to juxtapose the cooler, rougher concrete textures already in place. The resulting architecture embodies a sense of nostalgia, carrying out a lively, complementary dialogue between the two. Other well-thought-out details, such as re-purposing concrete chamber rings into a shower area through stacking, also reiterate the concept and ideology behind the design process.
▼混凝土与芬兰松木并置的空间,juxtaposition of Finnish pine and concrete
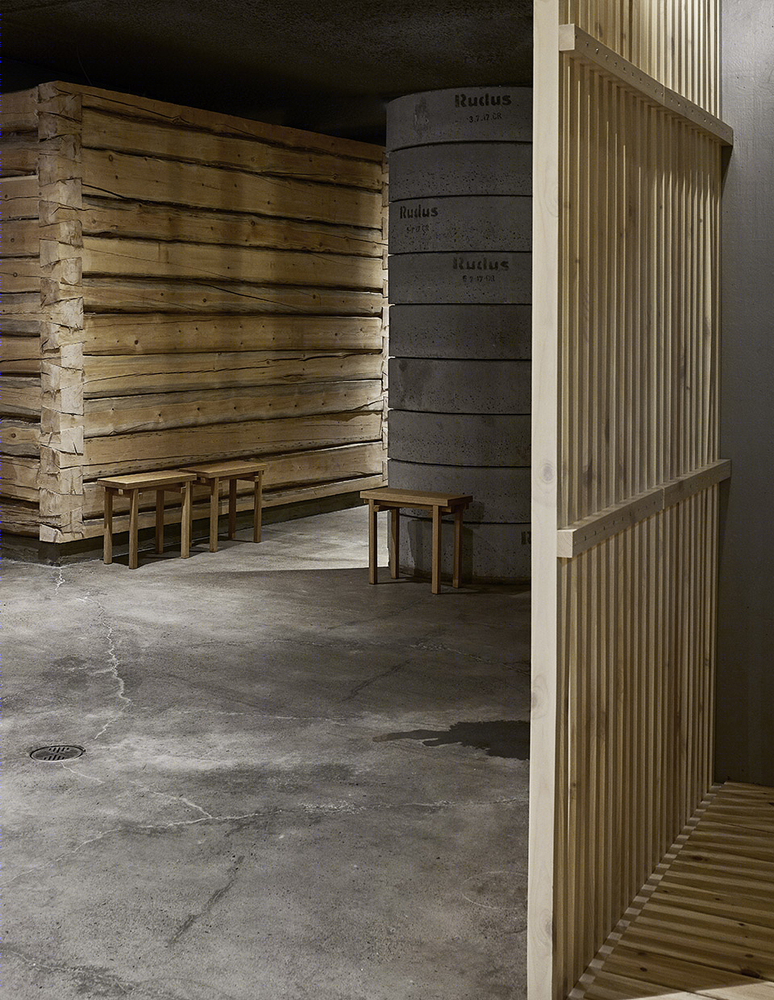
▼环状混凝土室重新设计为淋浴区,re-purposing concrete chamber rings into a shower area
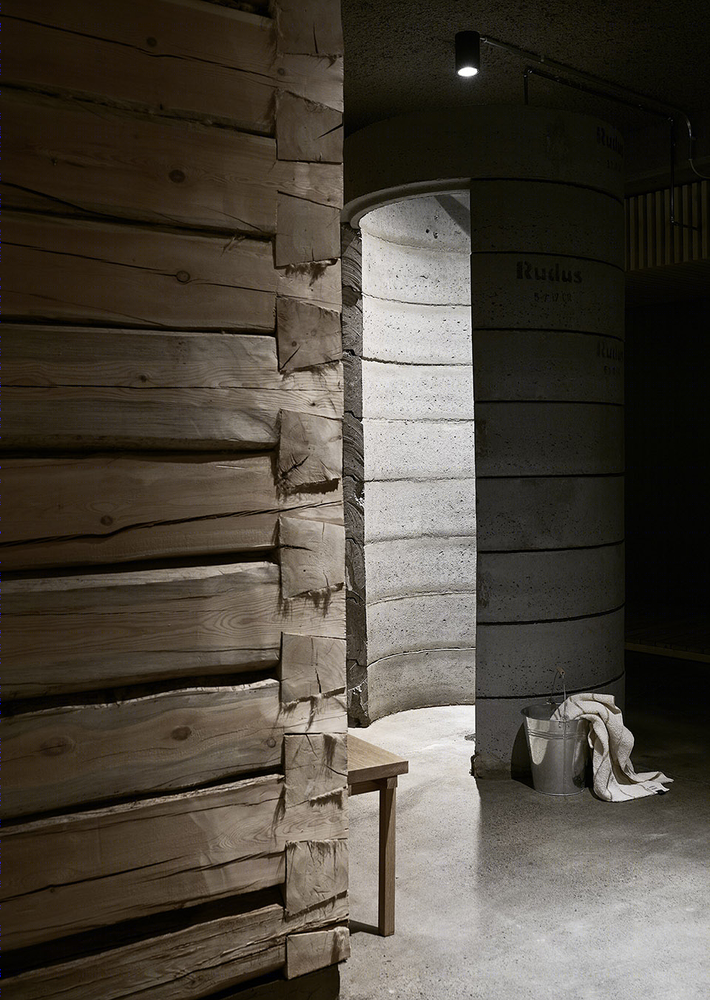
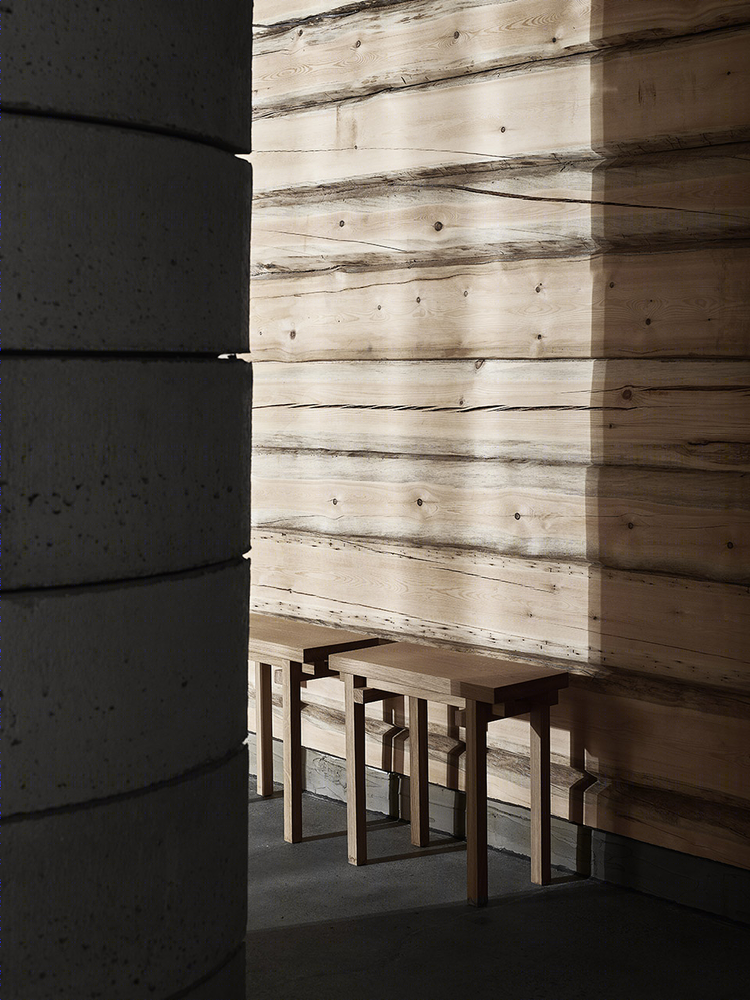
▼休息区,lounge space

设计包含两个传统的木材加热芬兰桑拿小屋,两者具有鲜明对比。一个室内更黑,更封闭,像是savusauna或者叫熏蒸桑拿。另一个颜色更明亮,通风好,像是典型的夏季别墅。两个原木材料的桑拿室都是由当地工匠建造的,他们个人及工作方式都与桑拿有着根深蒂固的联系,确保了两种桑拿体验的真实性。
There are two traditional wood-burning Finnish saunas, each with contrasting atmospheres. One is darker and earthier, bearing resemblance to a savusauna, or smoke sauna, while the other is lighter and airier comparable to those typically seen at summer cottages. Both log saunas are constructed by local craftsman who all share a personal, deep-rooted connection to saunas and how they work, making sure that the two experiences were also indeed authentic.
▼桑拿室中一座是较为封闭黑暗的桑拿小屋,one of the saunas is a darker and earthier sauna
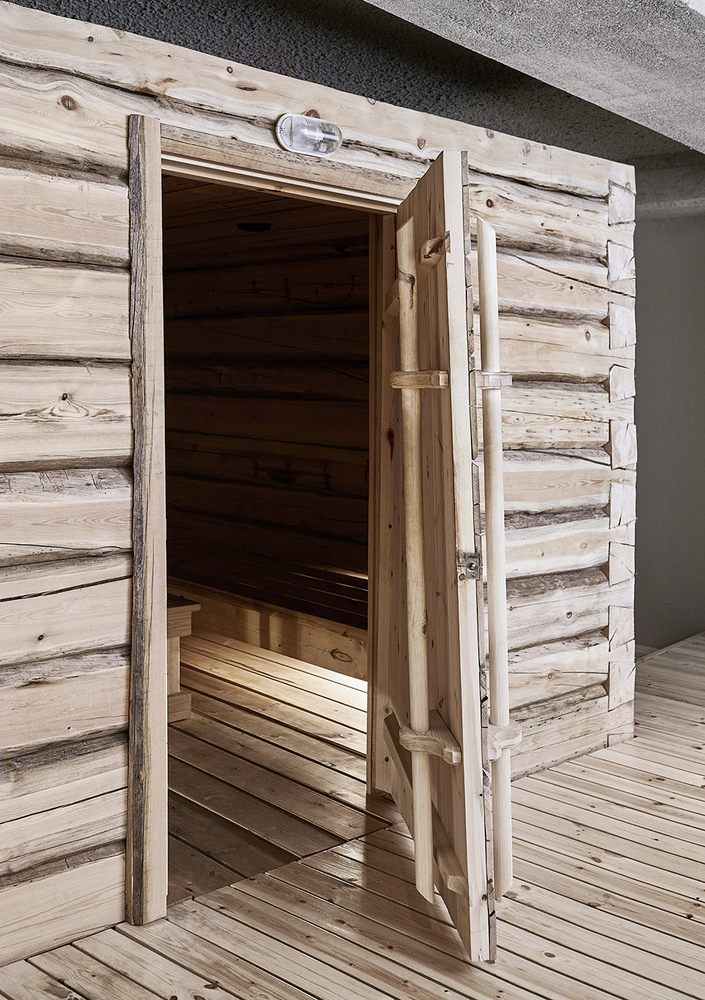
▼另一座明亮通风好的桑拿小屋,the other one is a lighter and airier sauna
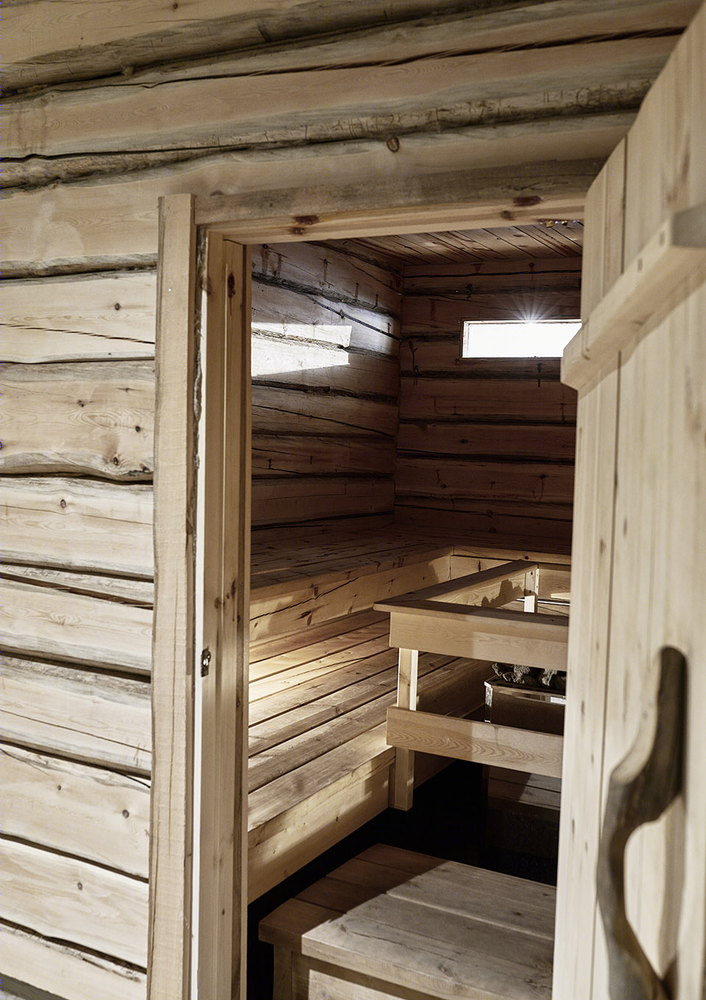
当涉及到整体用户体验时,建筑师的设计思想是将真诚的、仪式性的桑拿环境引到桑拿本身之外——无论是在比喻意义上还是字面意义上。其中一座木制桑拿房通过一扇小彩窗切入到前台及小酒馆区域,为即将展开的桑拿空间提供了一个象征性的高潮点。此外,为了维护温暖的室内空间并隔绝混乱的城市空间,外部窗户被处理成柔和的乳白色,仿佛也是被桑拿蒸过一样。设计由此产生了一种平静宁和的氛围,人们从进入的那一刻,就立即产生了强烈的桑拿欲望。
When it comes to the overall user experience, the guiding idea was to also bring this honest, ritualistic sauna environment outside the actual sauna itself – both figuratively and literally. One of the log saunas physically cuts into the reception and bistro architecture with a small, tinted window, offering a symbolic peak into what is to come. Furthermore, to warm the interior and close off the space from the otherwise chaotic city center, the exterior windows were treated to be soft and milky in appearance, suggesting that they have been steamed from a sauna as well. The resulting ambiance is a calm, peaceful one that creates a resounding appetite for sauna from the moment one steps inside.
▼木制桑拿房通过一扇彩色小窗切入到前台和酒馆区域,log saunas cuts into the reception and bistro architecture with a small, tinted window
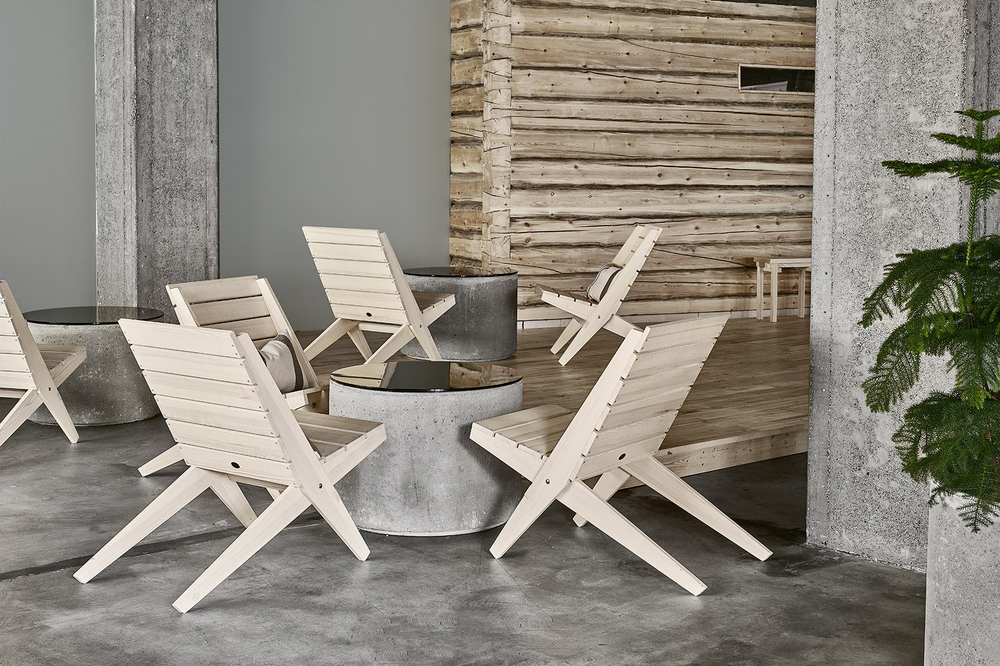
▼小酒馆空间细部,detail of the bistro
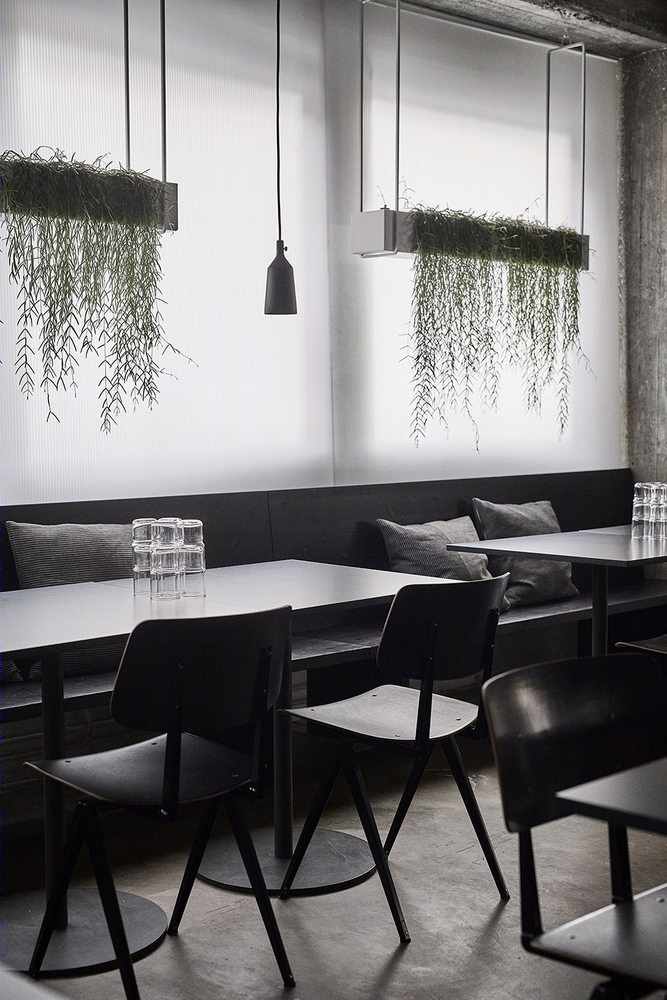
此外,传统的桑拿用品如金属saunaämpäri或者叫桑拿桶,使用者在一进入桑拿房就能够看到并且工作人员也会立即发放给使用者。这些不仅仅是包含桑拿浴的必需品如毛巾等物品的桶,它们还有助于确立Tullin桑拿的特点和品牌。这一特征一直延续到小酒馆的菜单中,小酒馆菜单仅提供与众不同的当地美食与食材。
In addition, conventional sauna items, such as the metal saunaämpäri, or sauna bucket, are immediately visible upon entering and given to each visitor prior to entering the sauna. These buckets not only house the essentials for sauna, such as towels, etc., but also assist in defining the individual character and brand of Tullin Sauna. This is continued all the way into the bistro menu, which differentiates itself by only offering local delicacies and ingredients.
▼帮助Tullin桑拿房确立其特点和品牌的金属桑拿桶,sauna bucket that assists in defining the individual character and brand of Tullin Sauna
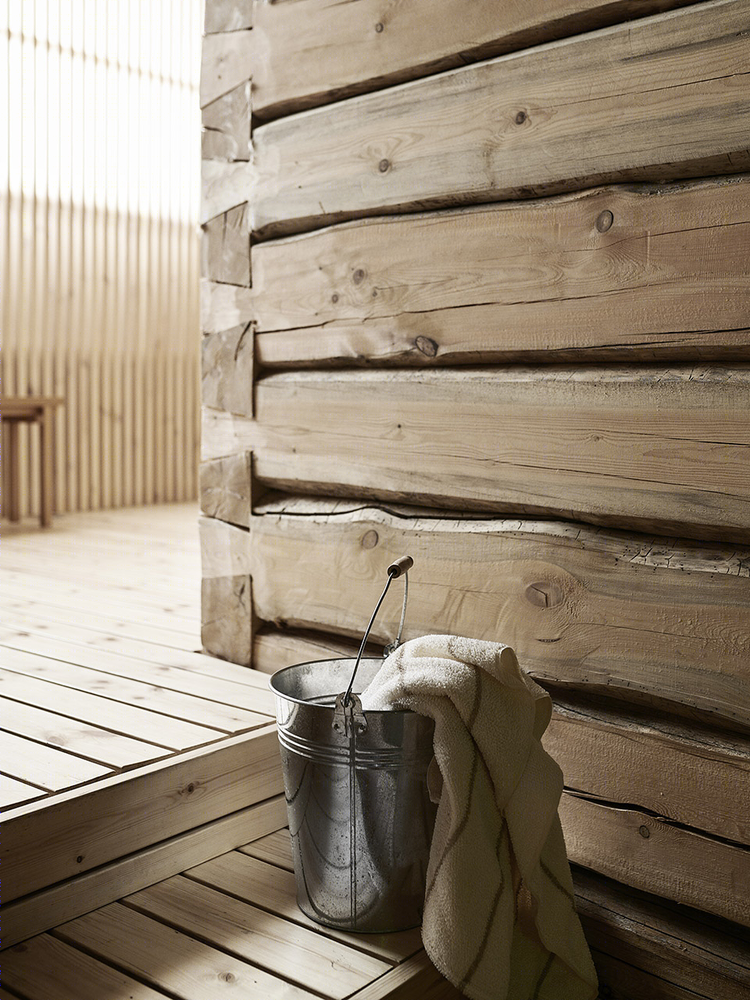
▼提供当地美食的小酒馆的菜单,bistro menu only offers local delicacies

建筑师维护桑拿完整体验的承诺体现在整个Tullin桑拿房的设计中。Tullin桑拿房成为一个可靠、真实、温馨的起居室,为当地和其他社区提供服务——建筑师认为这堪称是世界桑拿之都一个完美的成果。
Above all, the resounding commitment towards maintaining the integrity of the sauna experience echoes throughout Tullin Sauna, ultimately establishing a reliable, truthful, and welcoming living room that hosts the local community and beyond – a result we feel is perfect for the sauna capital of the world!
▼洗手间,bathroom
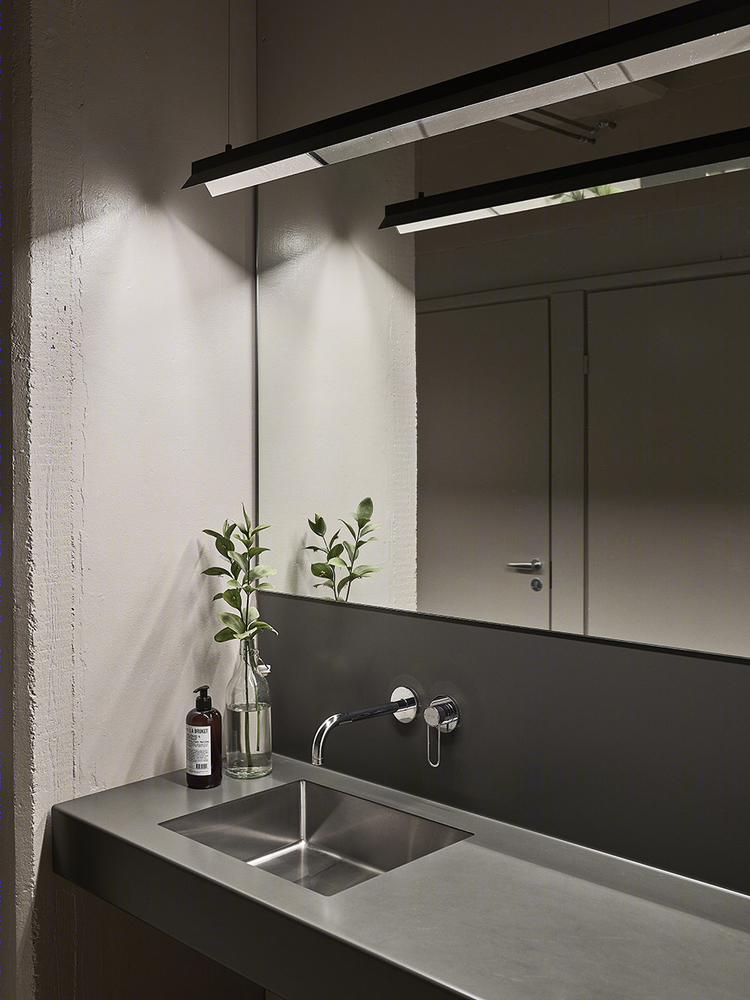
▼平面,plan
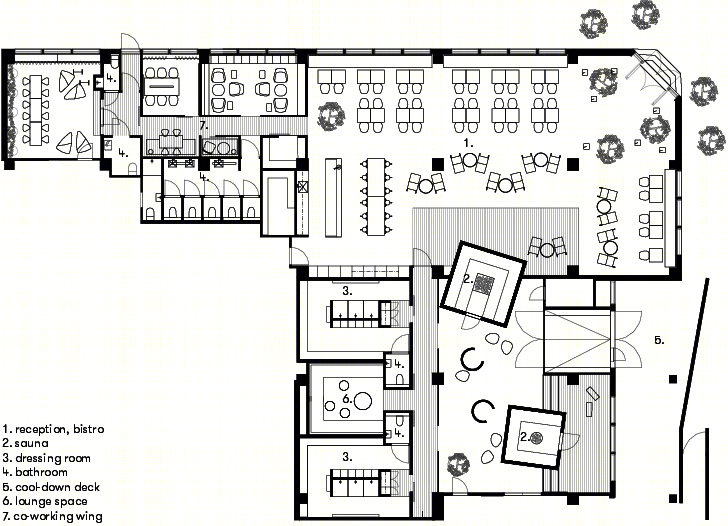
Project: Tullin Sauna Address: Åkerlundinkatu 3, Tampere, Finland Gross area: 540 m2 Client: Tampere Dream Hostel Oy Architects: Studio Puisto Architects Ltd. Partners: Mikko Jakonen, Emma Johansson, Sampsa Palva, Heikki Riitahuhta, Willem van Bolderen Team members: Julius Kekoni (Project management), Tuula Vitie (Interior), Ioana Maftei, Tiia Anttila Start of design: 2017 Completion: 2018 Contractor: Rakennusliike Omakiinteistö Oy Log structure: Puusepänliike Kerapuu Oy Photographs: Riikka Kantinkoski




